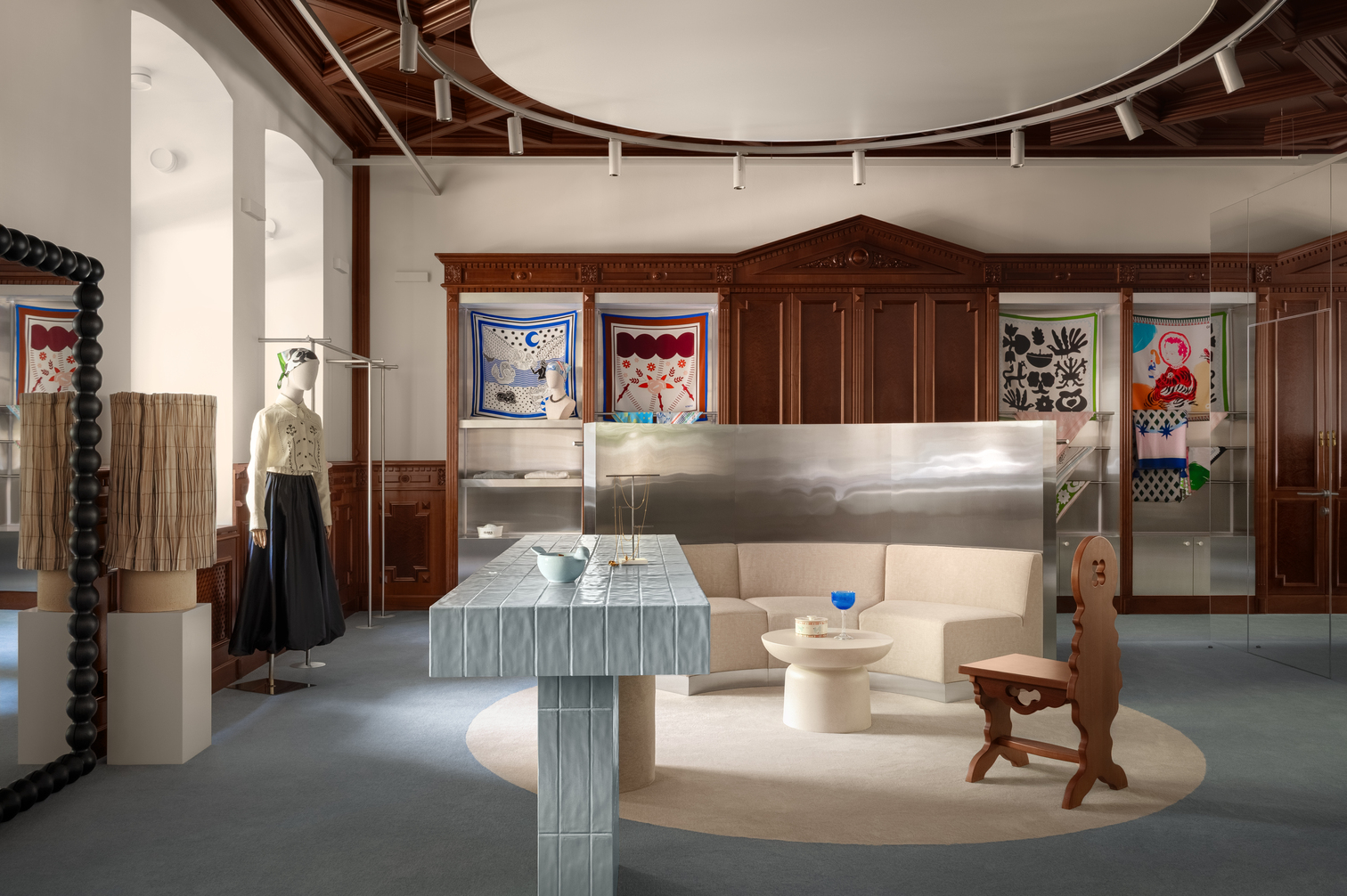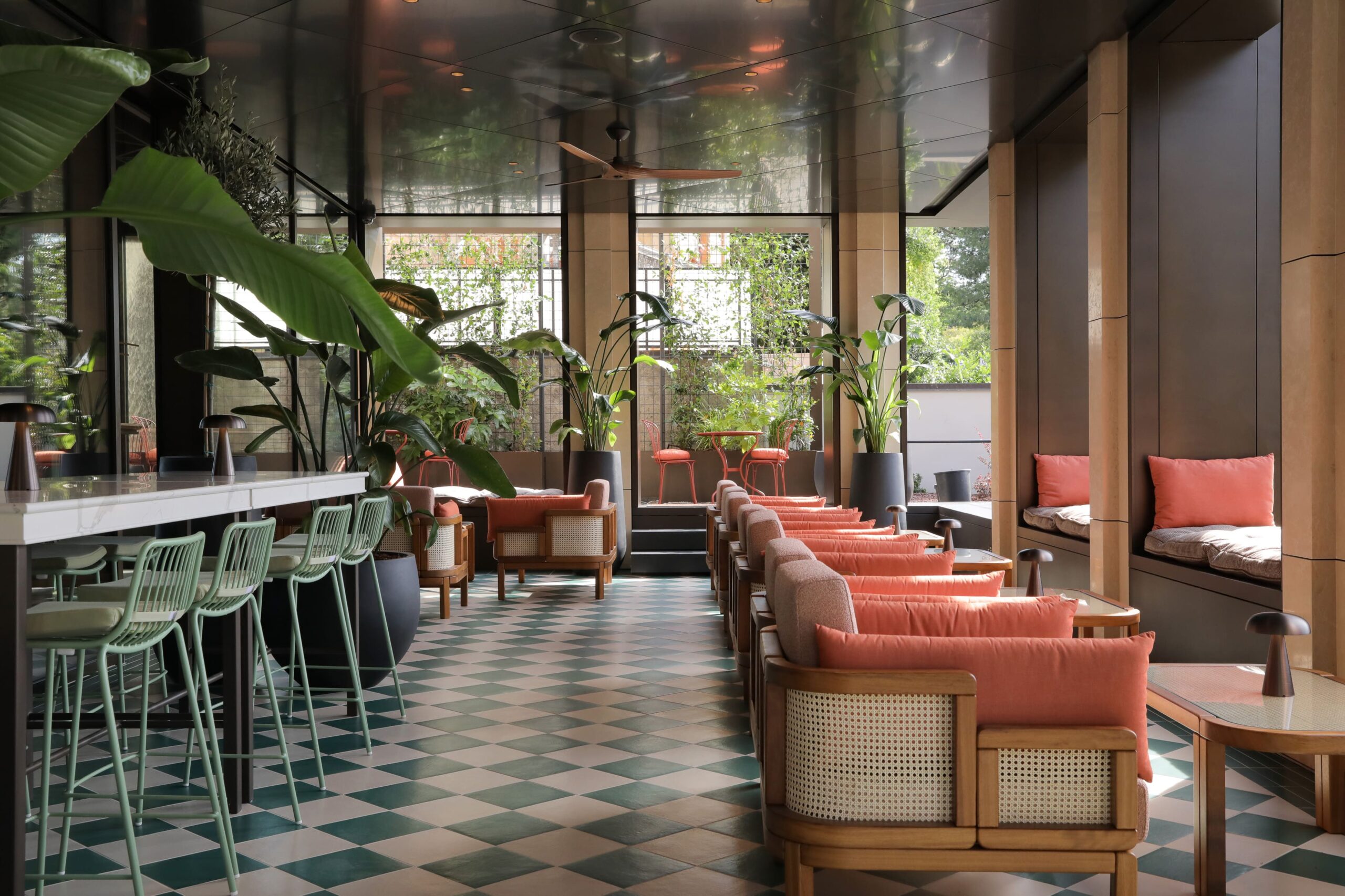In the heart of Opatija, a coastal town on the Adriatic Sea and a fashionable resort in the 19th century dotted with Habsburg-era villas, stands the Keight Hotel, the first Hilton Curio Collection property in Croatia. Designed by the renowned architectural practice 3LHD, the hotel is a contemporary nod to the region’s rich spa and tourism heritage. Known for its interdisciplinary approach that merges architecture, urban planning, landscape, design, and art, 3LHD crafted a building that respectfully engages with its historic surroundings while introducing a refined new presence to the coastal town.
With its discreet tones, restrained geometry, and carefully chosen materials, the Keight Hotel fits naturally into Opatija’s Art Nouveau streetscape. Built on a narrow plot running parallel to the main road, the hotel maximizes its space through thoughtful spatial planning, rotating the room layouts by 90 degrees to place their longer sides along the façade. This approach allows for more generous views, increased natural light, and a surprising sense of openness throughout the interior.
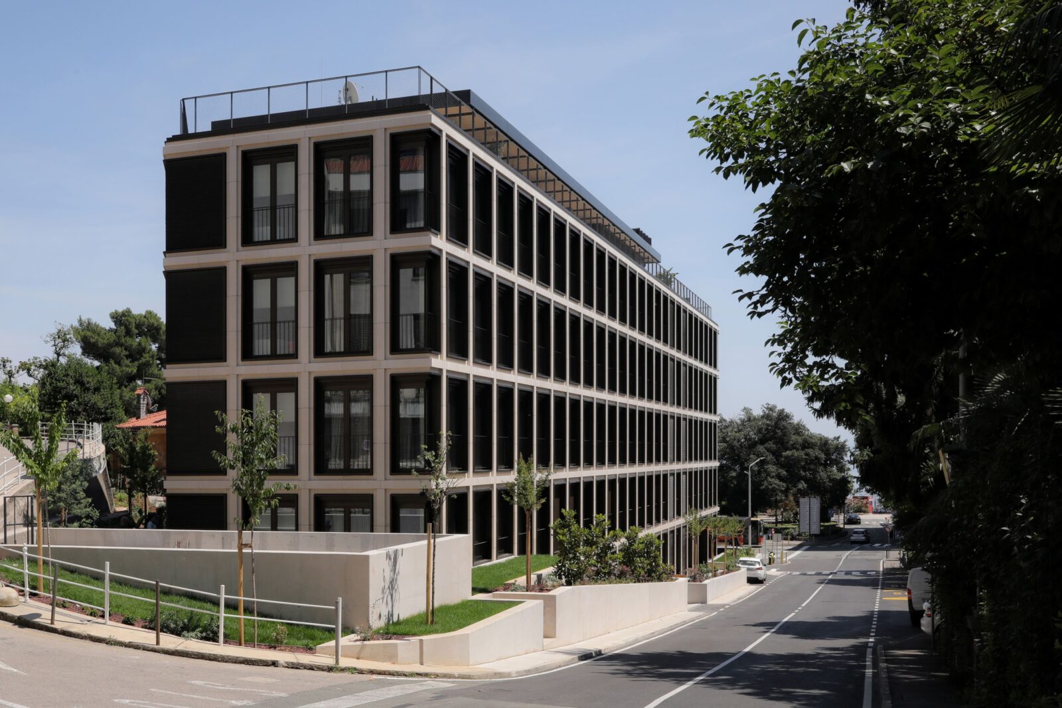
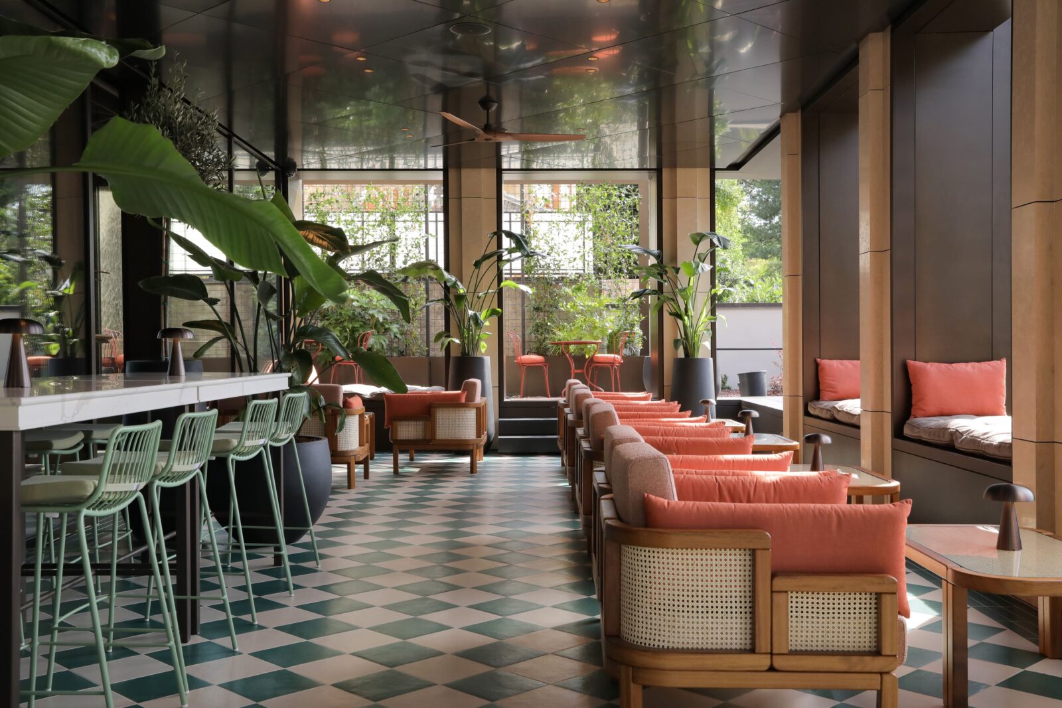
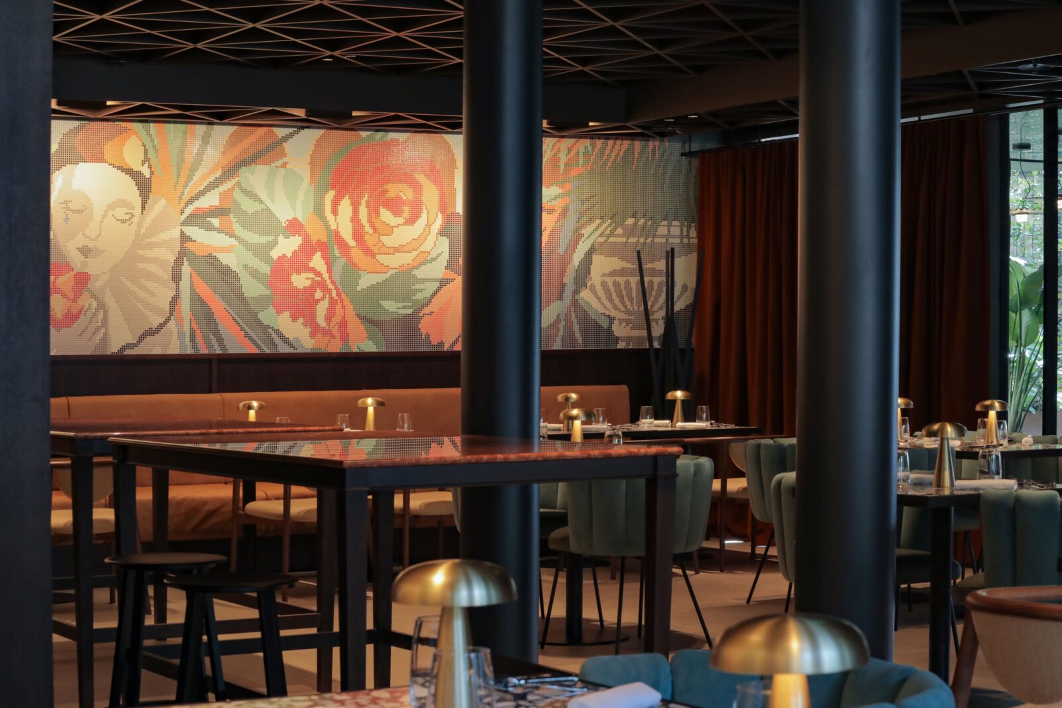
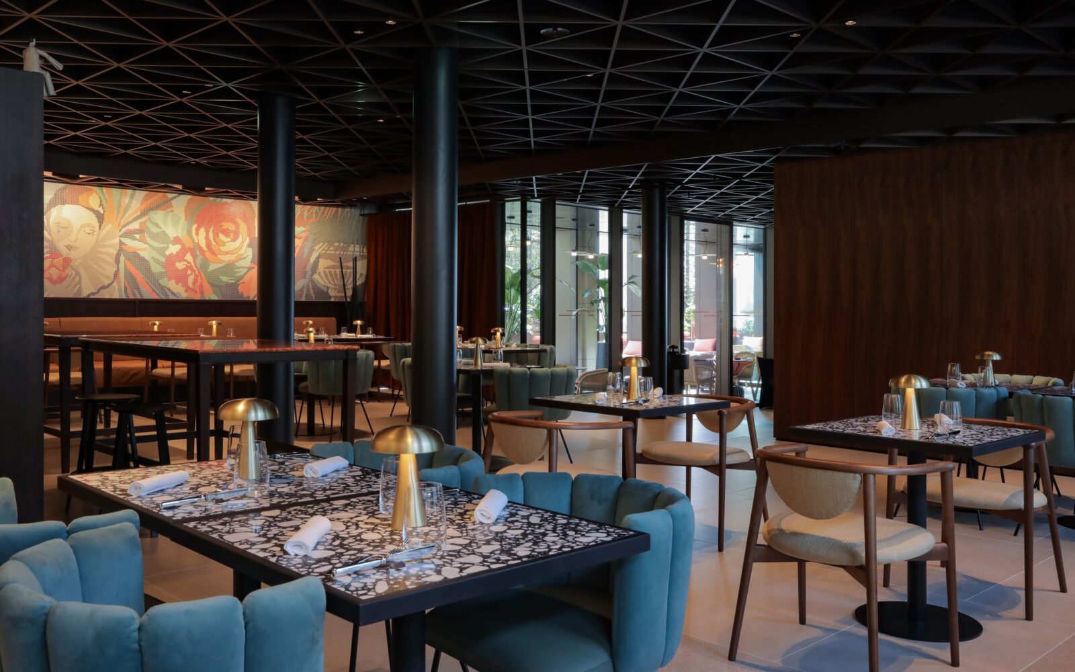
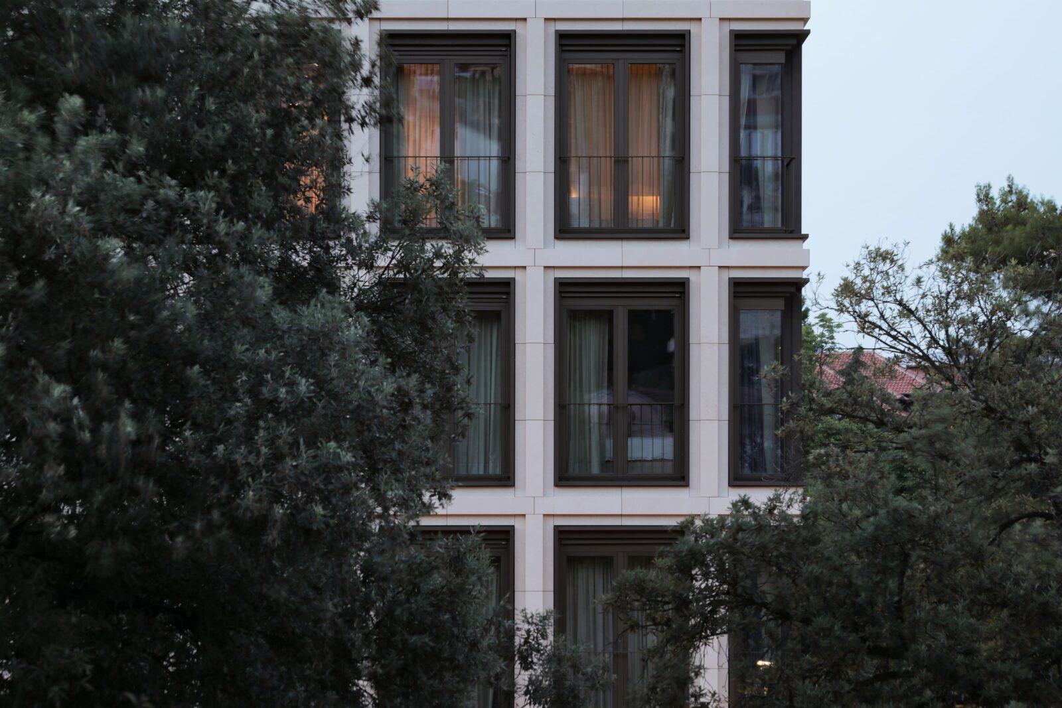
Inside, the hotel pays tribute to the town’s legacy as a grand destination for travelers and sea voyagers. A modern homage to first-class ship staterooms, each guest room is designed as a private sanctuary, featuring a moody, maritime-inspired color palette that evokes stormy skies and deep seas. The interiors are imbued with a sense of calm, each floor featuring bespoke artwork and views overlooking Opatija’s parks and the shimmering bay.
The ground floor functions as a lively social hub. The hotel’s central point is the restaurant Pierrot located on the ground floor, serving as a meeting place for hotel guests and all residents of Opatija. Inspired by traditional coastal cuisine, this concept encourages socializing and communal dining, drawing inspiration from both Viennese and Italian coffeehouses, as well as traditional ship kitchens, spaces designed for gathering, dining, and storytelling. Covered loggias and an outdoor garden seamlessly connect the reception, bar, and restaurant, extending the experience into the open air.
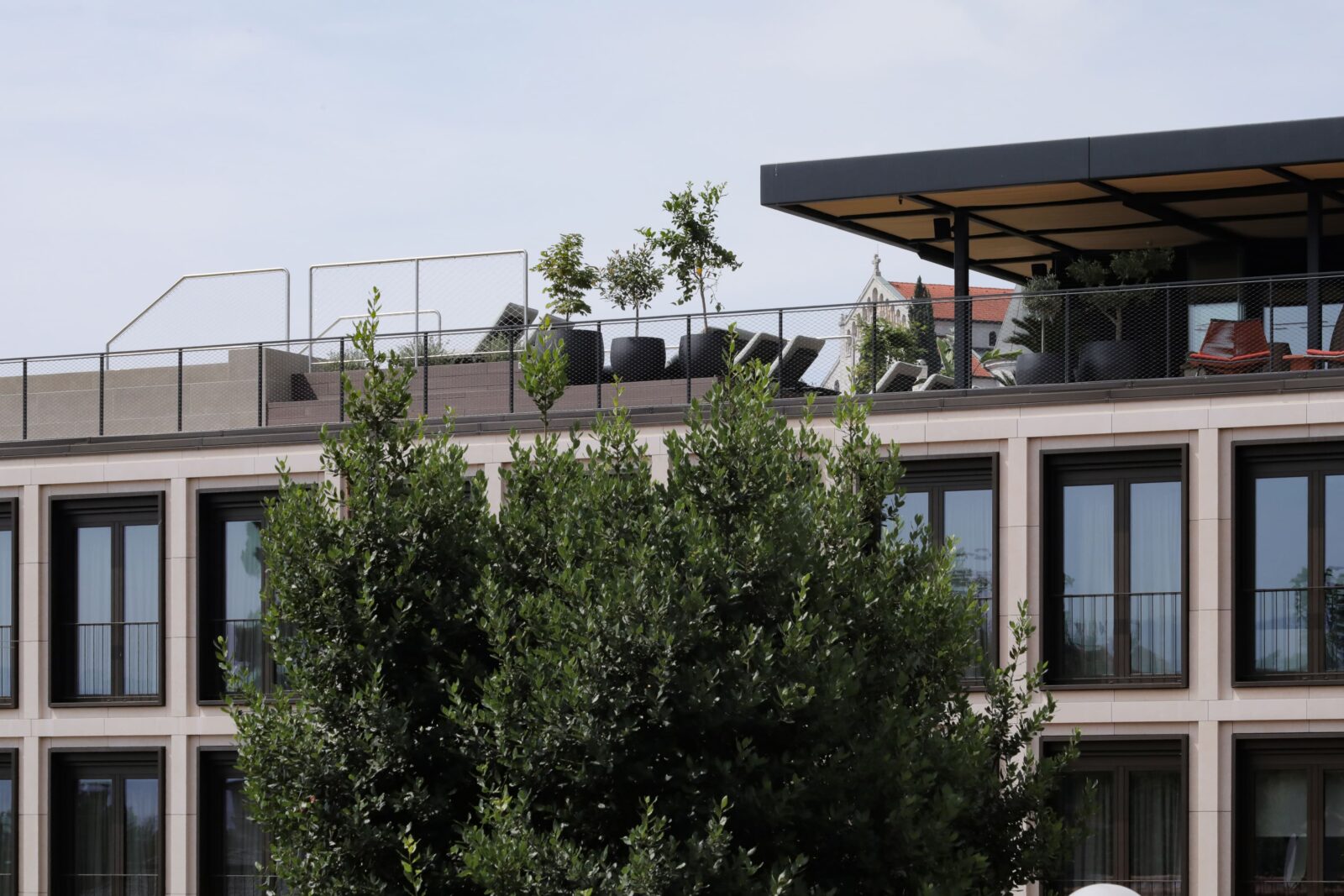
Above it all, the rooftop terrace offers a moment of escape, featuring an infinity pool, sun deck, and bar that frame panoramic views of the Kvarner archipelago, inviting guests to slow down and take in the Adriatic’s rhythm. Below ground, wellness facilities feature a 25-meter indoor pool and a multipurpose meeting space, striking a balance between leisure and functionality.
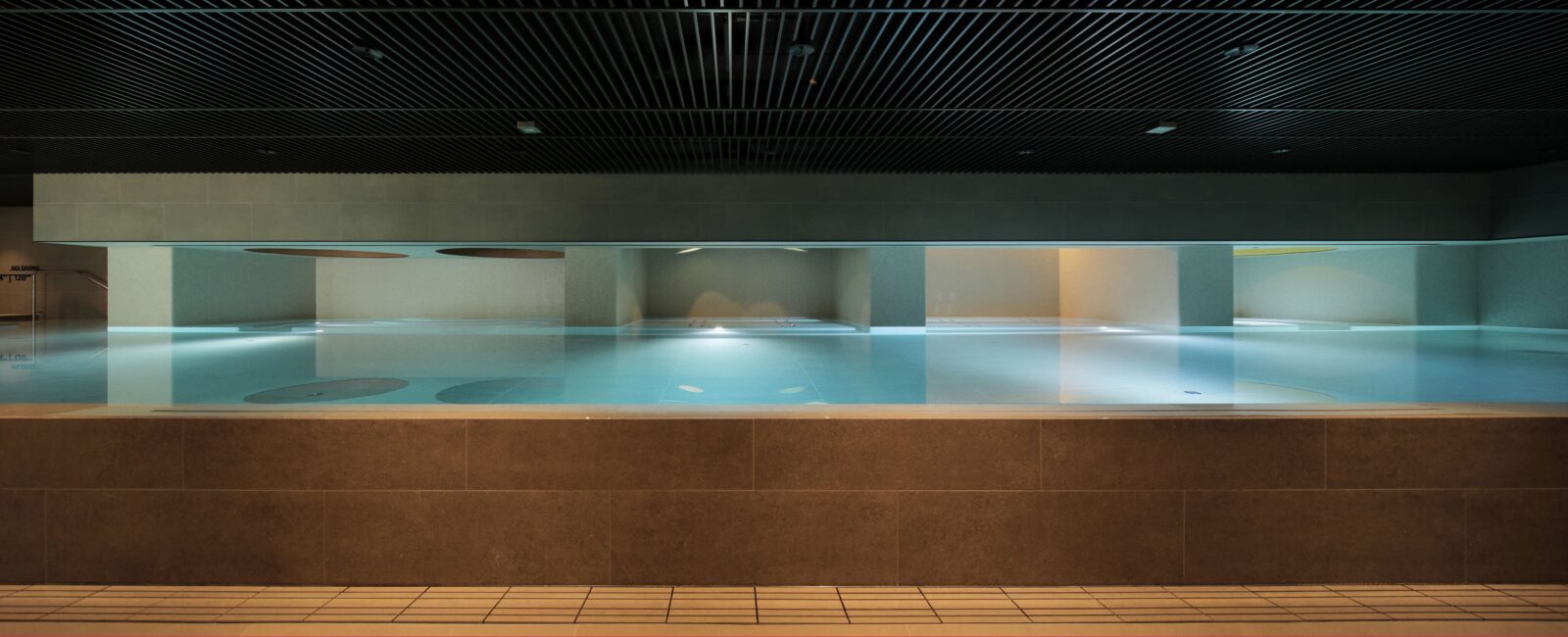
Framed in a structured grid that recalls the façades of Opatija’s grand hotels and villas, Keight Hotel, with its sophisticated design language and emphasis on experience, marks a new chapter in Adriatic hospitality.
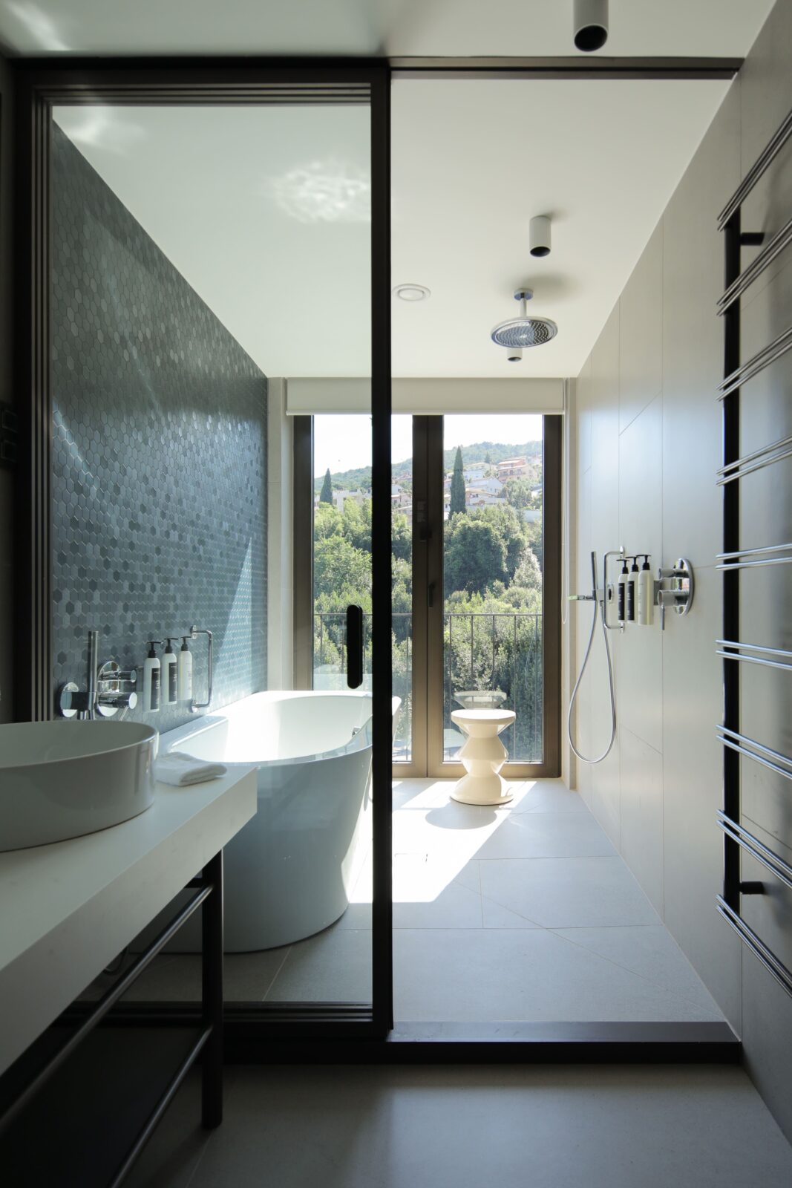
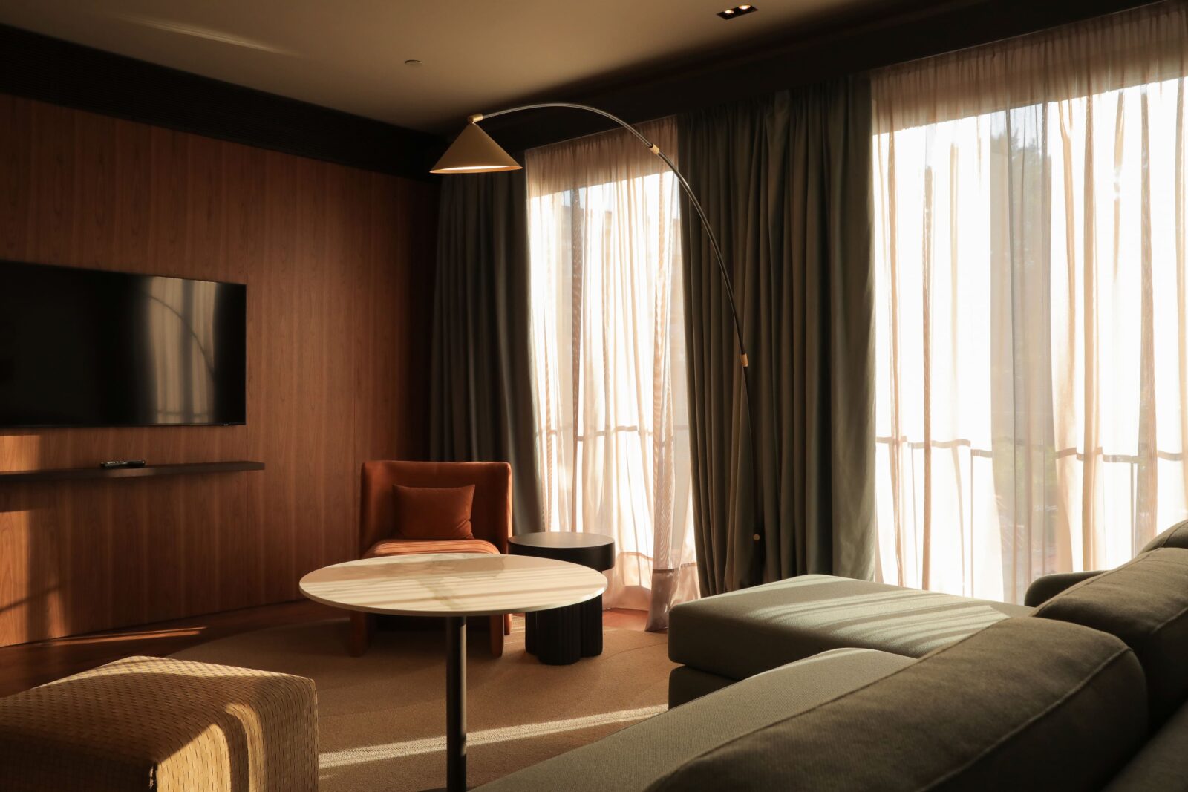
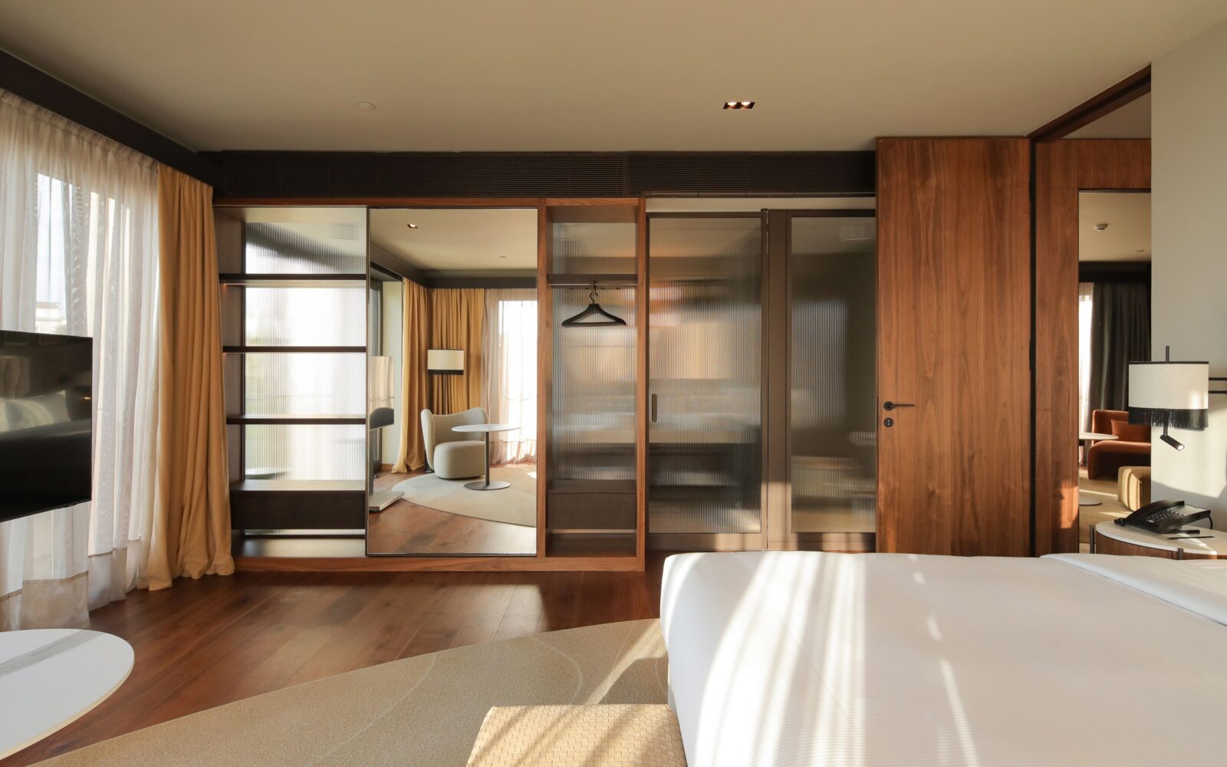
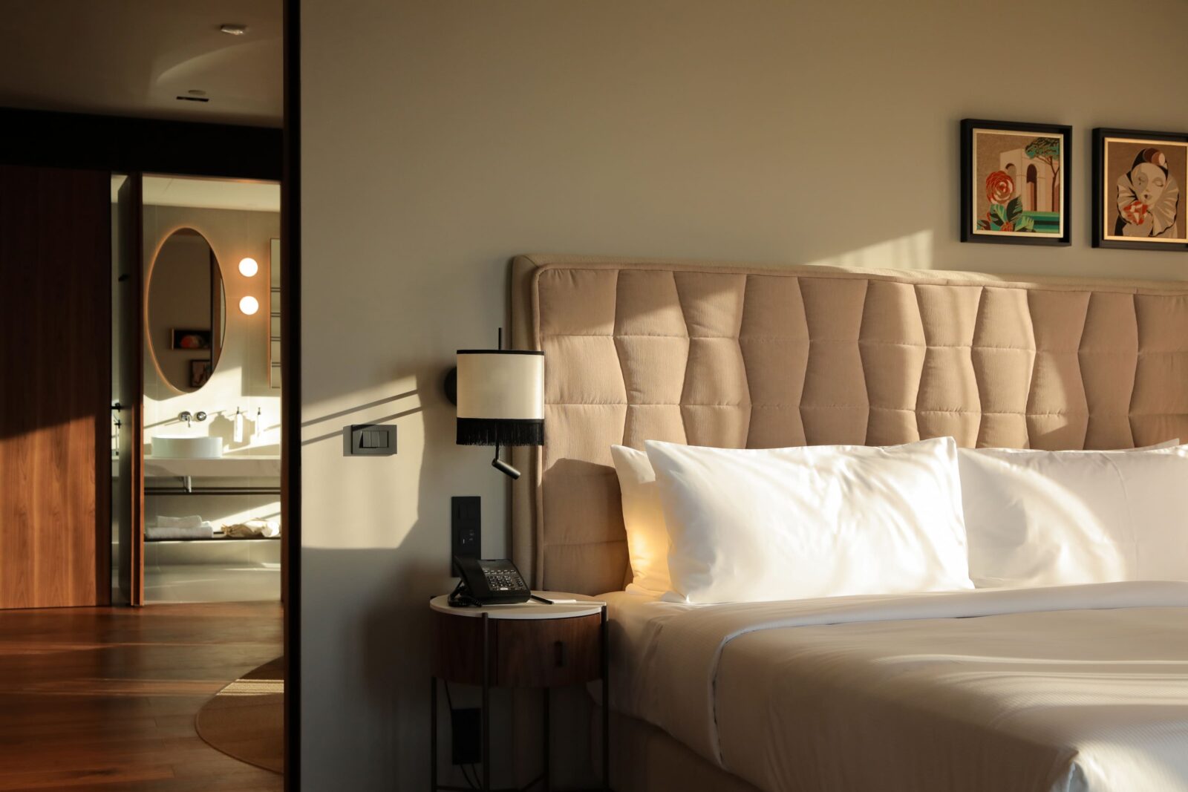
Project team: Saša Begović, Tatjana Grozdanić Begović, Marko Dabrović, Silvije Novak, Paula Kukuljica, Koraljka Brebrić Kleončić, Vibor Granić, Mia Kozina, Mia Andrašević Vukelić, Sofija Vrtarić, Nives Krsnik Rister, Irena Mažer, Uršula Juvan, Andrej Filipović, Ida Ister, Vesna Jelušić, Barbara Kaličanec, Aja Zorić, Bojan Pepeonik
Visualizations: Mario Harni, Branimir Turčić (3LHD)
Structural engineering: Ivan Palijan (Palijan), Saša Mitrović (i.t.t.)
HVAC/installations: Damir Žaja, Milena Lončar (B.E.S.T. projekt)
Electrical/fire protection: Boris Kramarić (iC artprojekt)
Water/sanitary/storm drainage (infra): Nataša Slatina (PROJEKT NOVA)
Plumbing/drainage/hydrants (infra): Zoran Bahunek (ECO projekt)
Building physics: Mateo Biluš (AKFZ studio) | Traffic planning: Boris Leović (C5 KONCEPT)
Kitchen: Zoran Divjak (Dekode) | Fire safety/safety at work: Maksim Carević (Inspekting)
Lighting: Ninoslav Kušter (Orto Forma), Arsen Brečević (Luks) | Landscape: Luka Brnić (Viridis)
Sprinkler: Nenad Semenov (APIN sustavi) | Pool HVAC: Marko Zgaga (BAZ projekt)
Pool electrical: Dražen Komar (MEPRO Engineers) | Elevators: Rok Pietri (PPN projekt)
Foundation pit: Mirko Grošić (Geotech) | BoQ: Lucija Ivas (FOREL projekt)
Photography: Jure Živković | Signage & graphics: Sanjin Kunić | Illustrations: Lara Karlavaris Baljak
Site supervision: Zoran Dragin (Centurio) | Main contractor: Kamgrad
Subcontractors: Đuro Đaković Montaža – Izolak (Mislav Bano), Istra-marmi (Marko Cinkopan), Maxmara (Velimir Aničić, Nemanja Brdar), Metalbox (Denis Pugar), Metalind Assa Abloy (Mario Holi), Enterijer Janković (Uroš Tonić), Hercigonja Stolarija (Boris Hercigonja), Stilles (Matija Nikolić), Kalcer (Martina Kalšan), Gastrotim (Sandi Matković)
Client rep.: Darko Zelenika, Mirna Maravić (Mack project)





