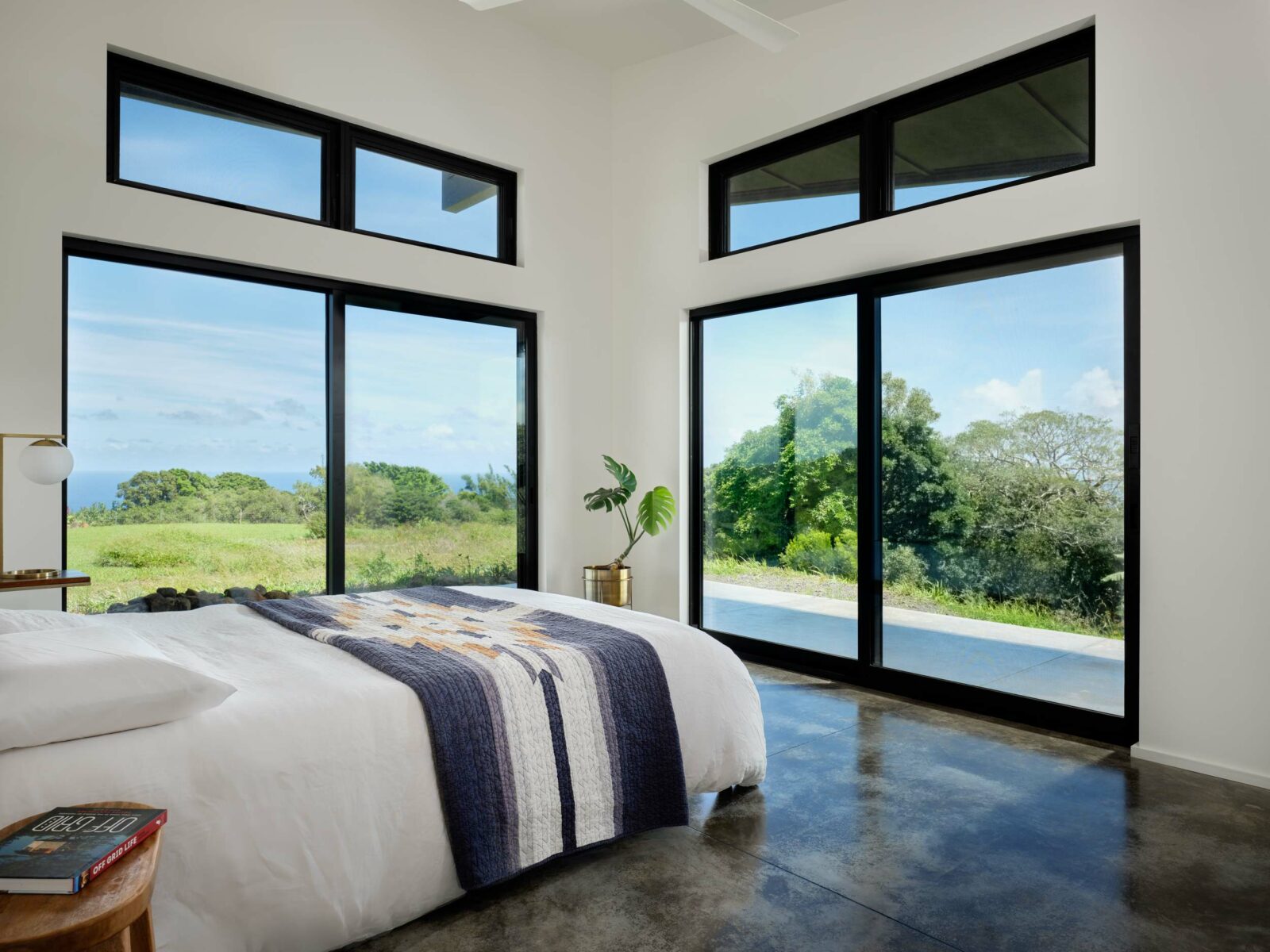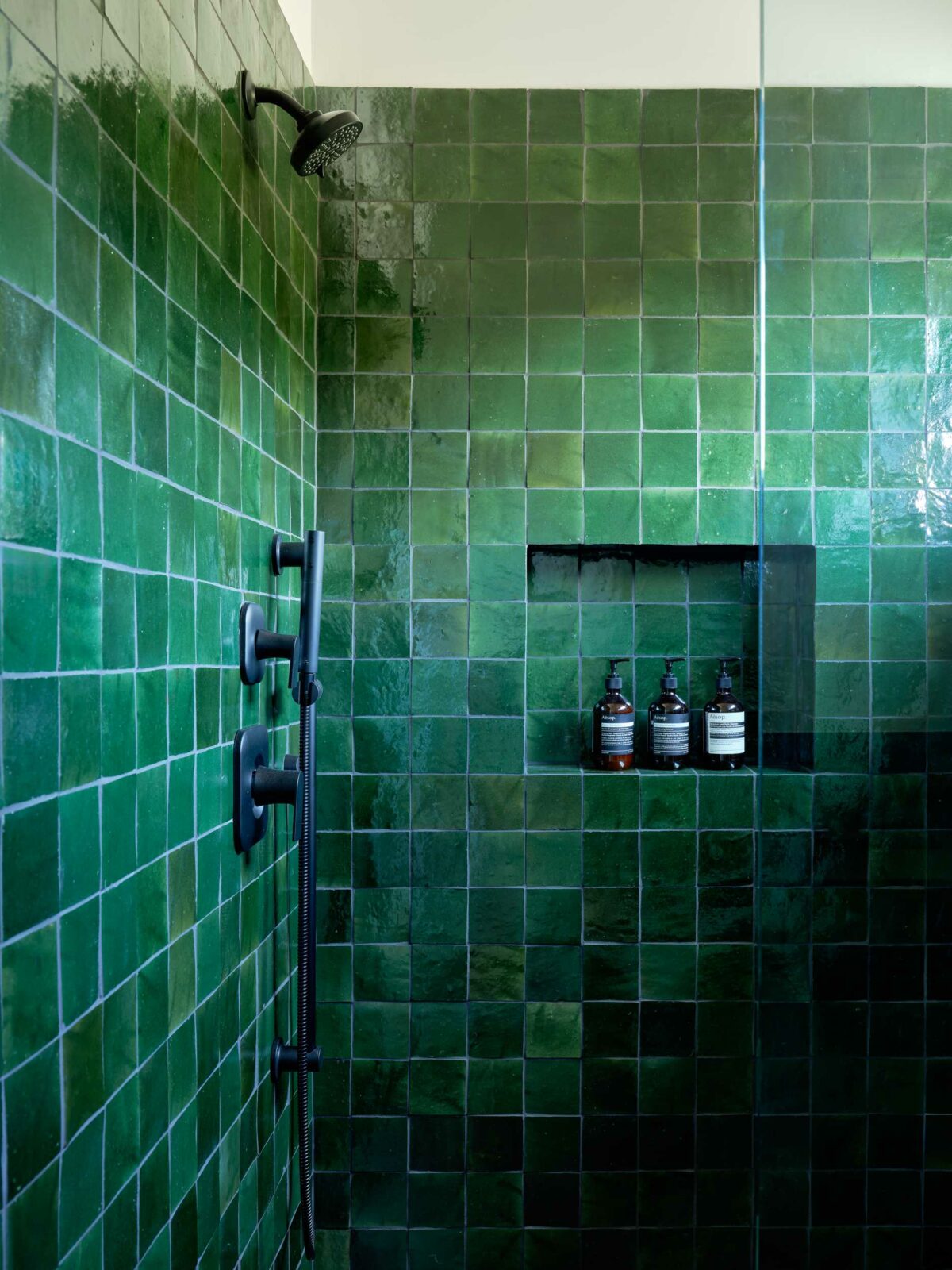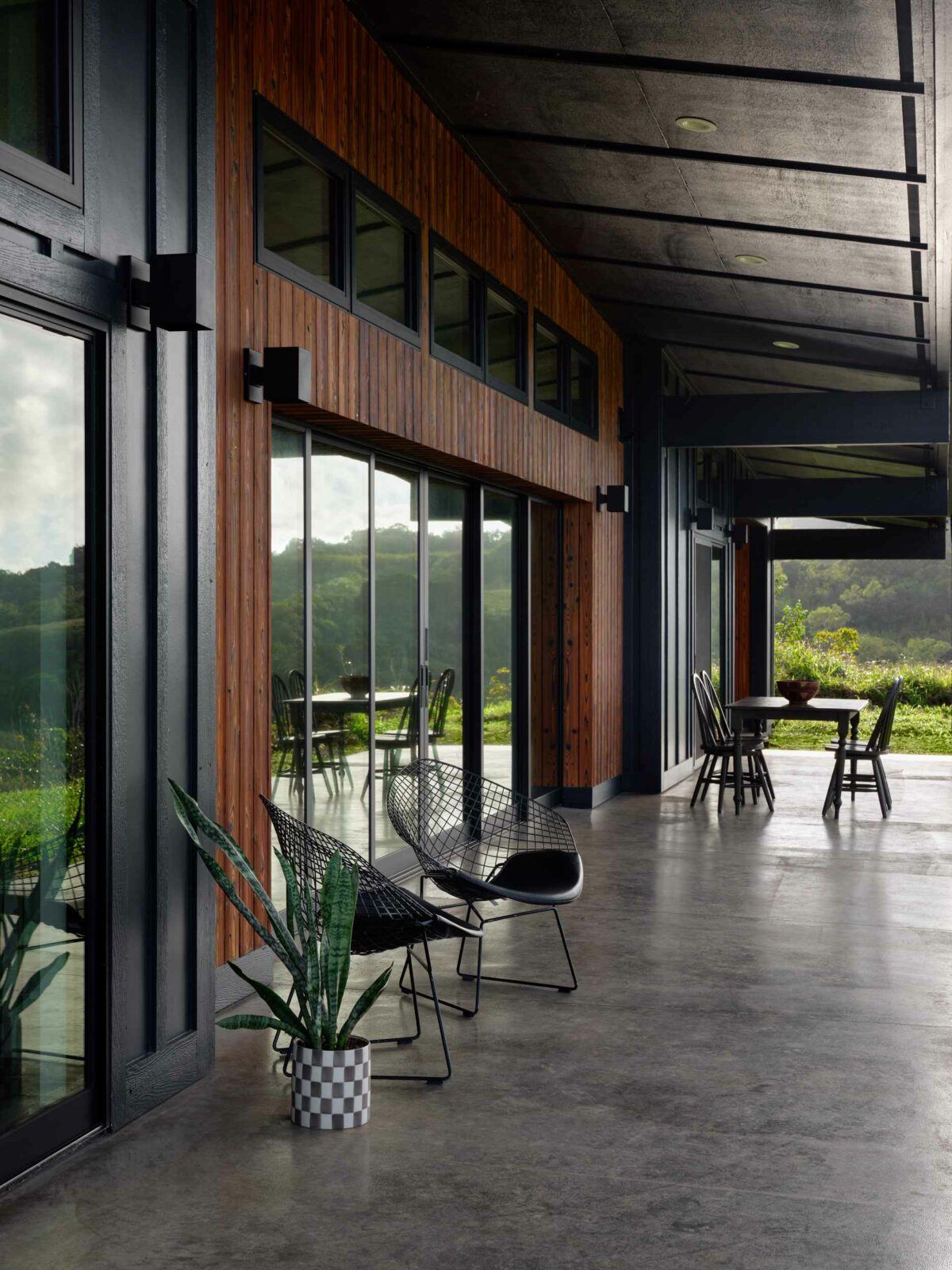Header: Travis Rowan Media
Imagine living in some of the most idyllic places on Earth, going to the beach every day, eating fresh fruit and fish, or simply enjoying a bustling, culture-rich local community. Now, to make everything better, imagine that you got to live in a home made just for you that is perfectly integrated within the environment, taking advantage of everything it has to offer.
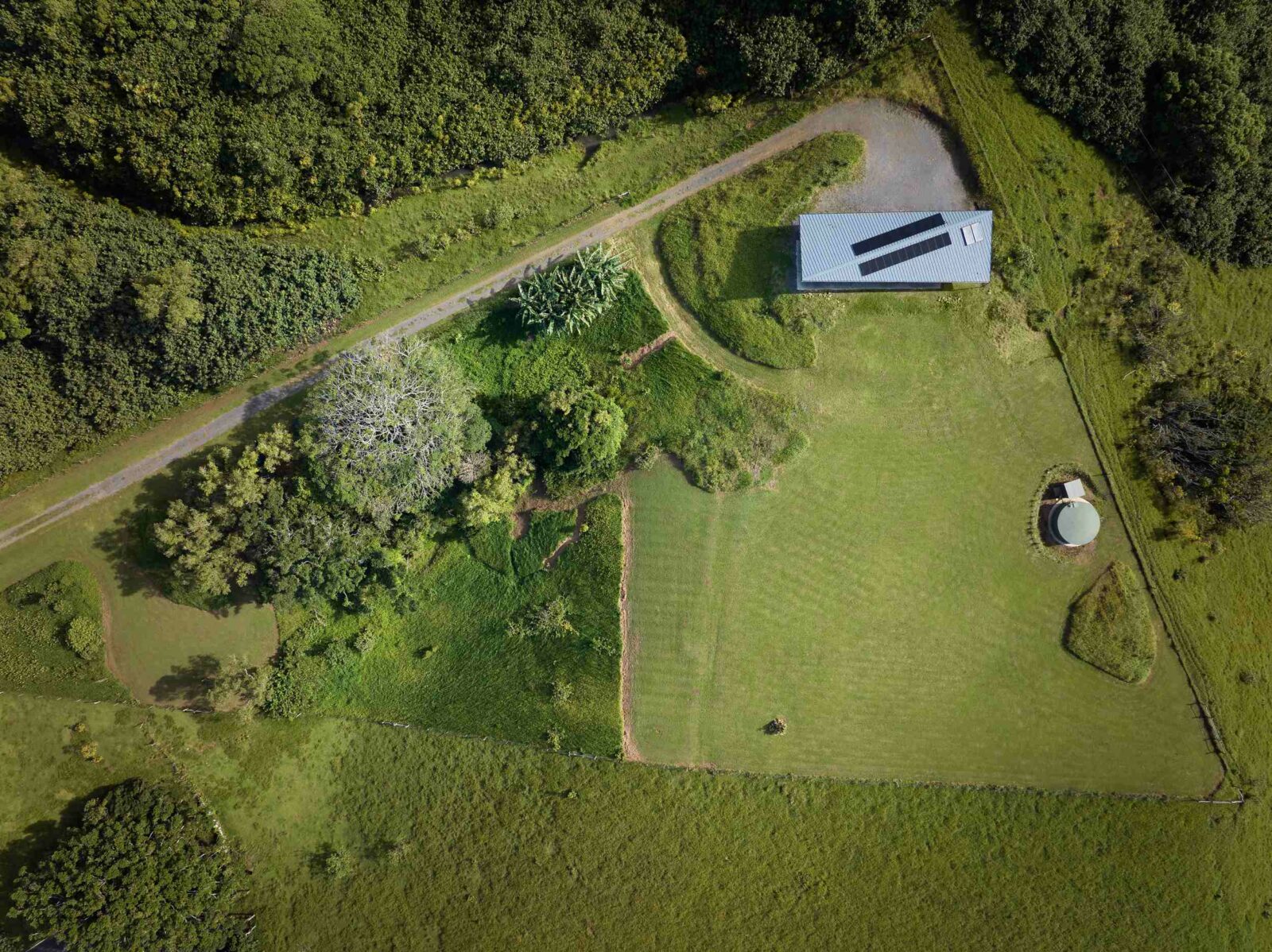
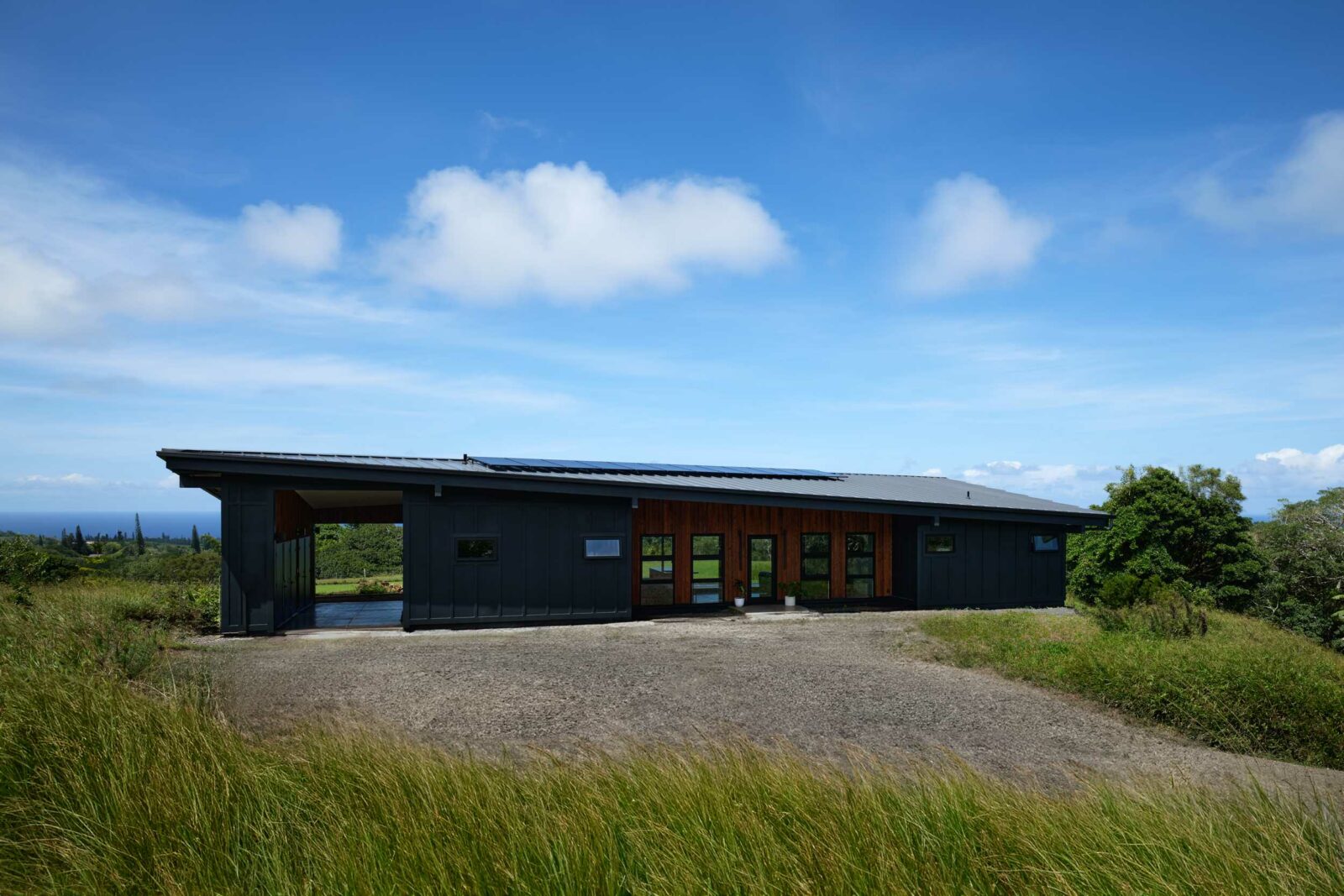
The owners of Kailua, in Hawaii, requested a modern, straightforward home that maximizes natural light while performing well in the region’s rainy climate. Working within specific parameters for square footage and budget, the team of architects from Hawaii Off Grid Architecture developed a plan that balanced spatial organisation, acoustics, and utility performance.
As with all projects by the architecture studio, the roof was a primary focus. The design was shaped to optimise both active and passive solar gain—active gain through the strategic placement of solar panels to generate energy and passive gain through roof overhangs that help manage interior heat and light levels by reducing direct sun exposure.
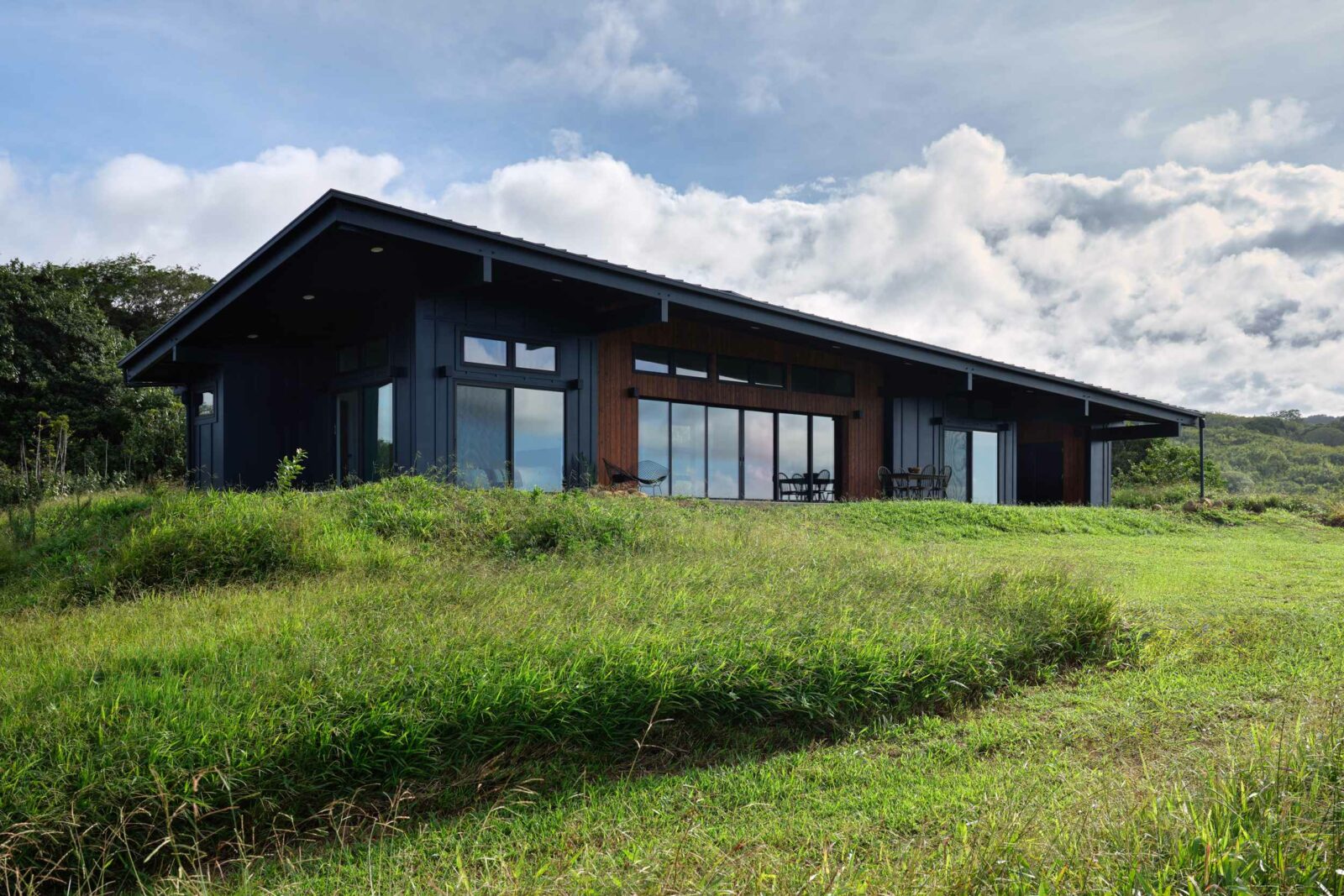
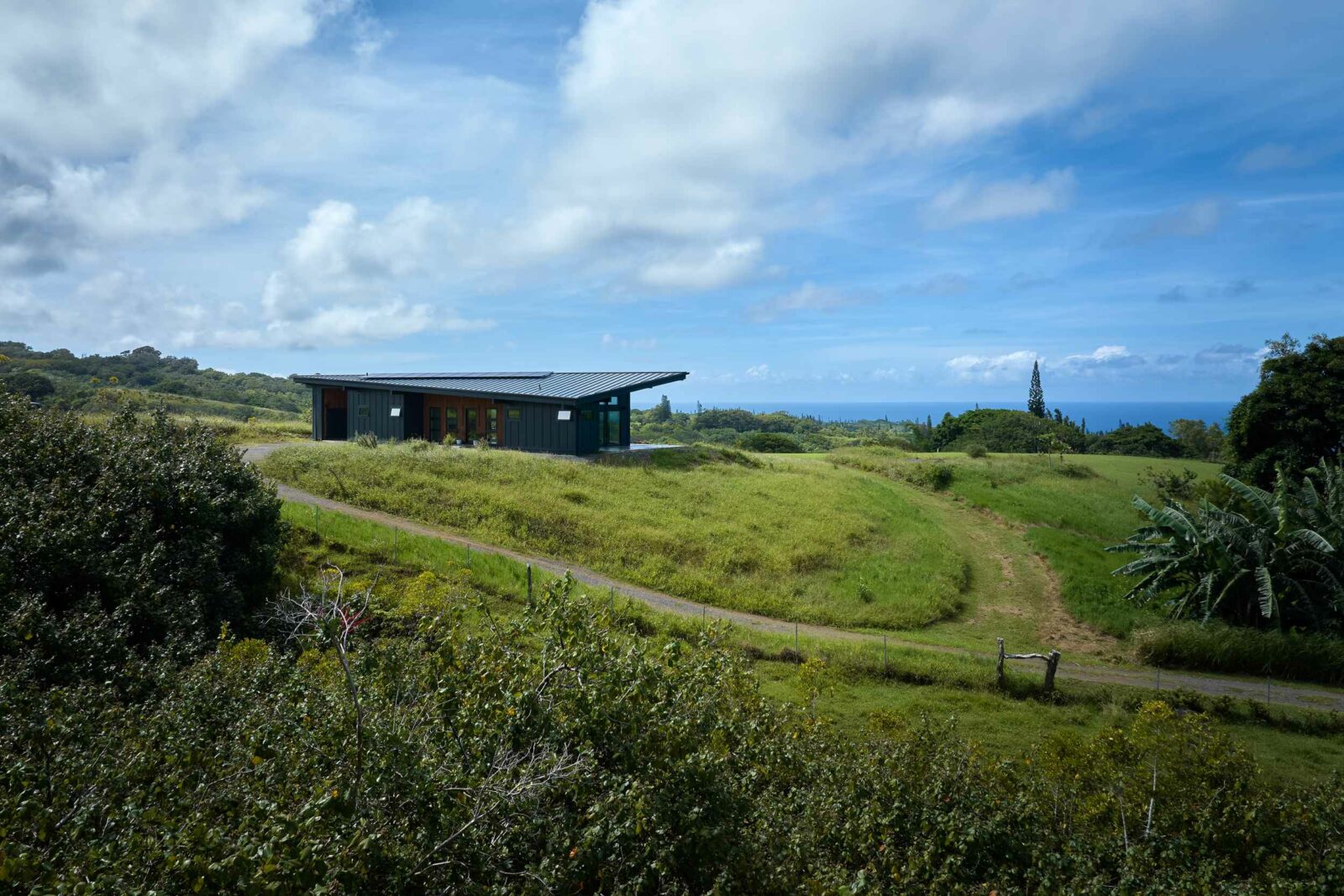
But there’s more: the roof’s lowest corner is positioned to offer protection against prevailing weather patterns, while the higher edge on the opposite side of the house is oriented to reduce solar exposure from the west. This configuration supports energy efficiency and durability in response to the local climate conditions.
Timber was used extensively throughout the project. It was selected for its structure and appearance, as well as for its role in long-term carbon storage. The use of timber also aligns with the firm’s ongoing attempt to use renewable materials as part of its broader environmental strategy.
