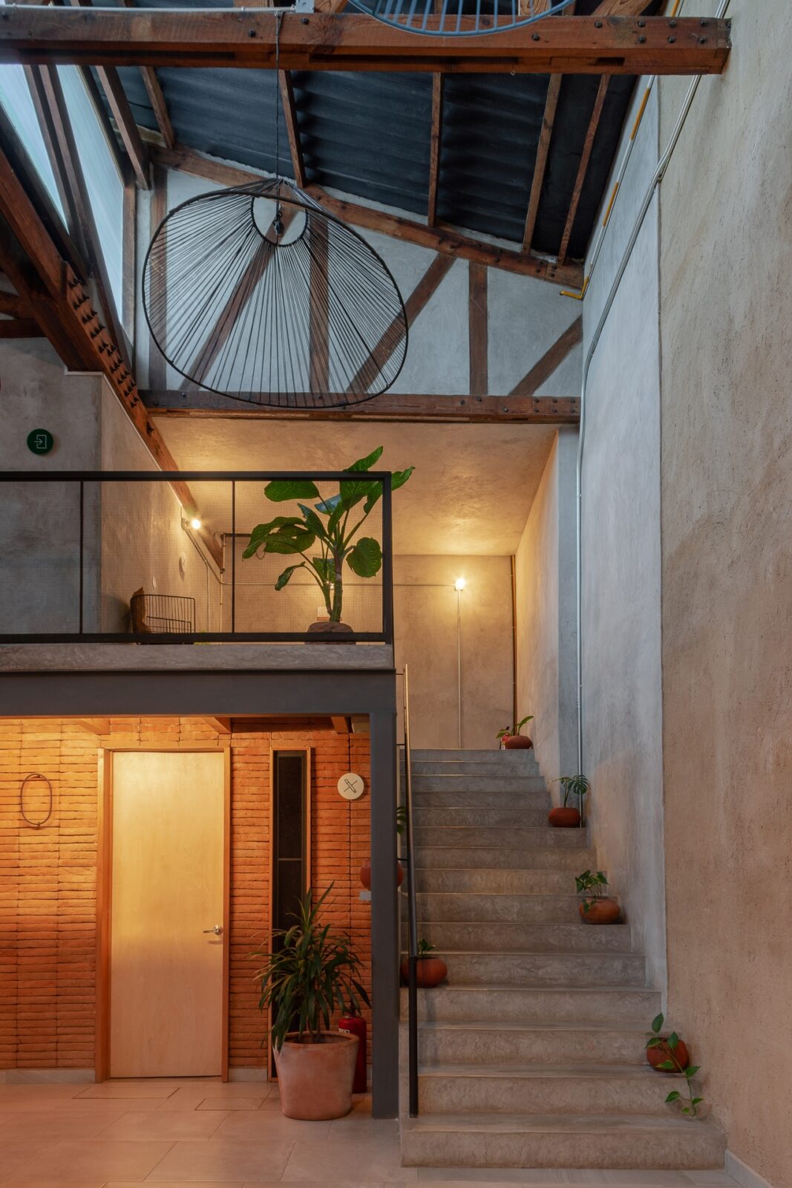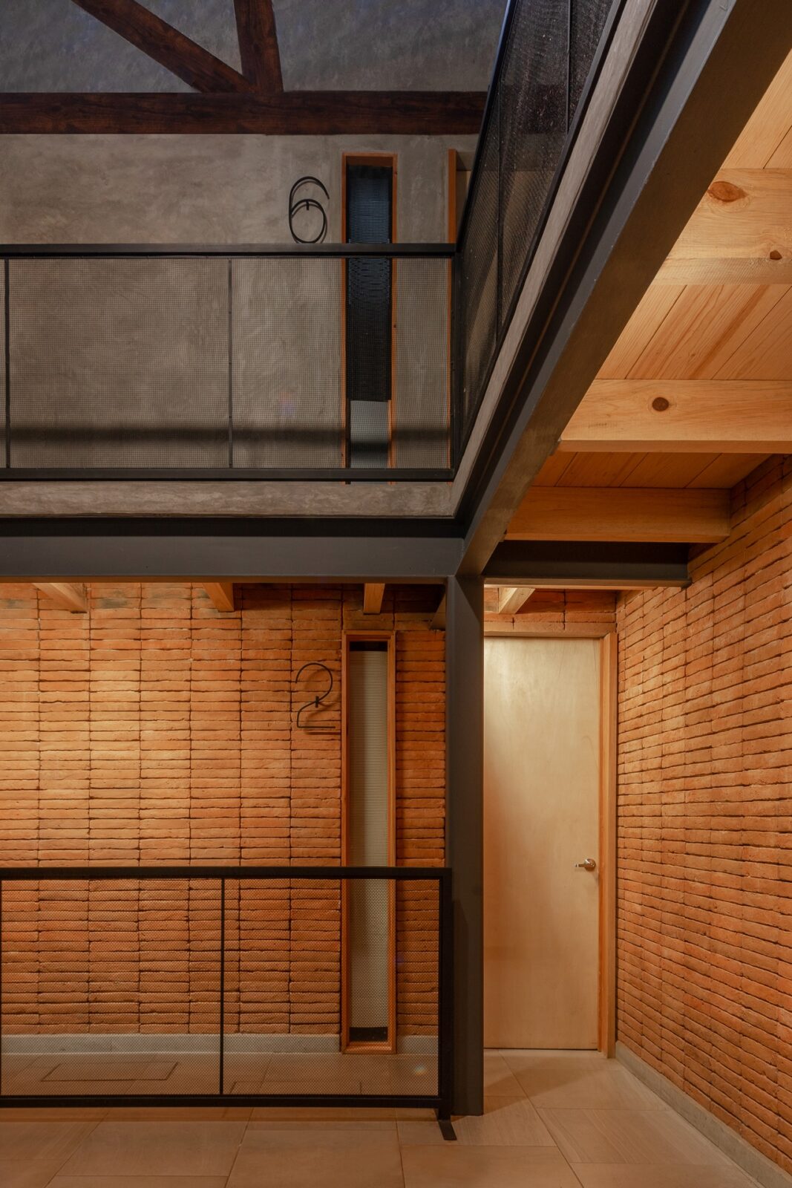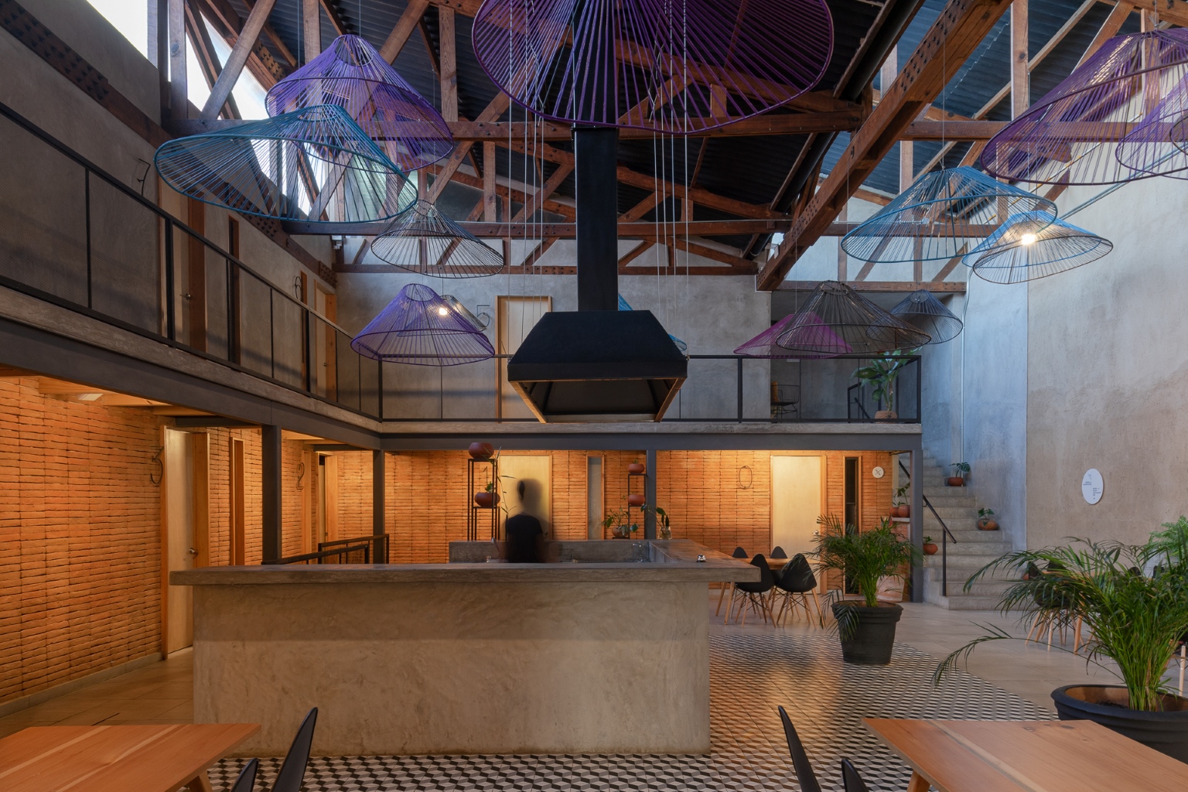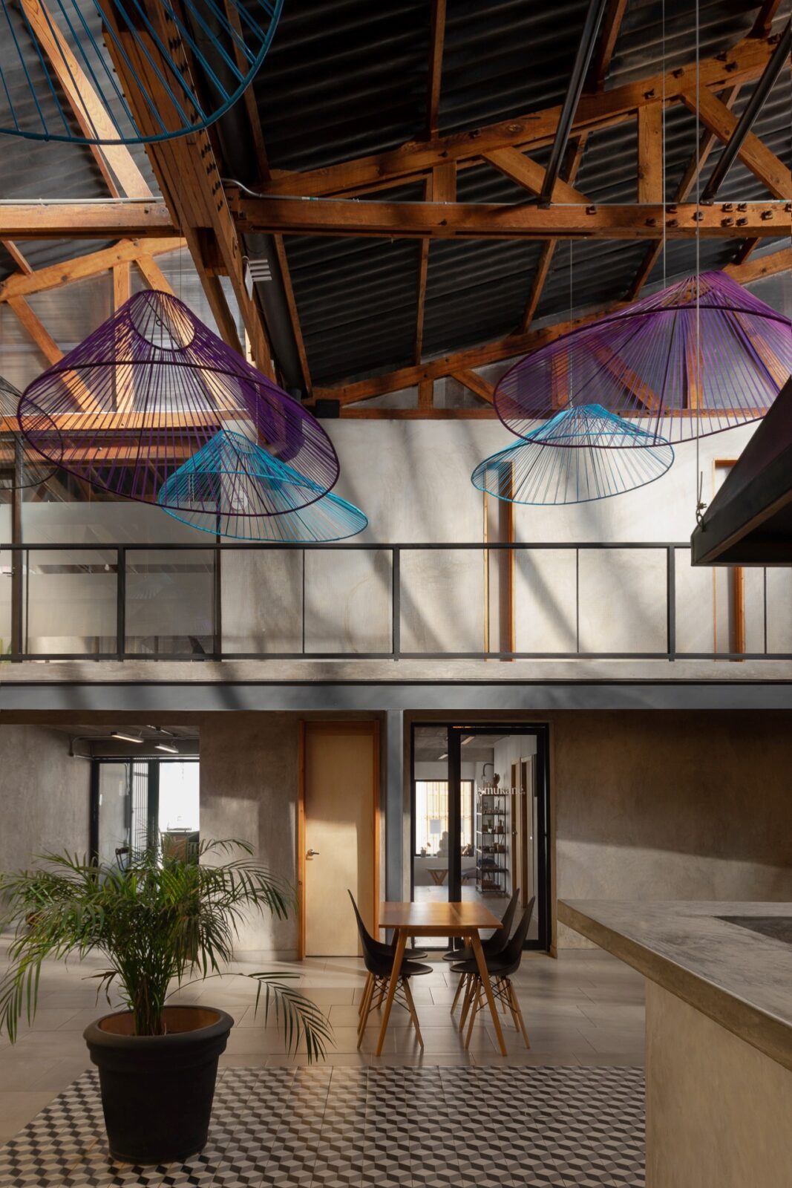Based in San Cristóbal de Las Casas, Chiapas, Mexico, Ixmukané, a boutique hotel and spa, aims to nurture community through a budget-friendly approach. With simplicity at its core, the project uses only the necessary materials and space to create an outburst of energy and an abundance of texture.

The Transformation of a Colonial Space
Located within the city’s historic core, the design integrates elements of the original structure, including the wooden beams, which create a perfect balance with the coldness of the polished concrete and the familiarity of exposed brick. By combining the colonial and cosmopolitan aesthetics, IXMUKANÉL reconciles both the building’s complex past with a contemporary context. The four suites and two spa cabins on the ground floor are connected by a double-height space which contains a coworking space, a coffee bar, and a snack zone. Moving on to the upper level, you will encounter an additional four suites as well as an administrative office, and enjoy the panoramic view of the city. These multiple levels correspond to multiple realities that nurture bonds and connections.


A different touristic experience
The essence of the process is to silence the omnipresent noise and turn it into stillness. The world is full of noise, whether visual, kinetic, or audio. To turn this noise into stillness, the project uses only the bare minimum of resources, making the venue analogous to the purity of the soul. While recognising the challenges faced by typical tourist destinations, the Ixmukané offers an alternative to today’s tourist attractions and a distinctive way to get to know the city. Perfect for those who seek solitude or inner peace, the 588-square-meter space is graced with simplicity and calmness while simultaneously offering everything a tourist would need for a comfortable stay. The exchange is the core of the architecture. The design rejects all that’s temporary and skin-deep, trying to explore the realness in its nature. The industrial aesthetic meets the purist spirit to overcome the challenges faced by typical tourist places.

Monumental work by Haptica Lab Studio
The project was completed in 2021 by Haptica Lab Studio, under the guidance of architect Mariana Pedrero Romo. As one might expect, Háptica Lab employs a haptic approach to architecture, construction, and interior design. The lab humanises spaces through processes of exploration and questioning. Mariana Pedrero Romo, the founder of the studio, aims to redefine architecture through profound dialogue between humanity and its environment to create forms that reflect the human spirit and global consciousness. Mariana is the recipient of the Francisco Xavier Clavigero Medal from the Universidad Iberoamericana for her work on architecture adapted to the blind and visually impaired in 2014. Her multisensory work El Liamando, has won second place in Ephemeral Installations.

TECHNICAL SHEET
Name: IXMUKANÉ
Location: San Cristóbal de las Casas, Chiapas, Mexico
Year of Construction: 2021
Category: Intervention Interior Design
Area: 588 m²
Author: M. Arch. Mariana Pedrero RomoStudio: Háptica Lab.
Photography: Amy Bello







