Header: André Nazareth
The Brazilian architecture studio Siqueira+Azul has unveiled Itaúna House, a compact leisure annex in Rio de Janeiro. Designed as an extension of an existing home originally crafted by Oscar Niemeyer, the project involved acquiring the neighboring property and reshaping the surrounding landscape.
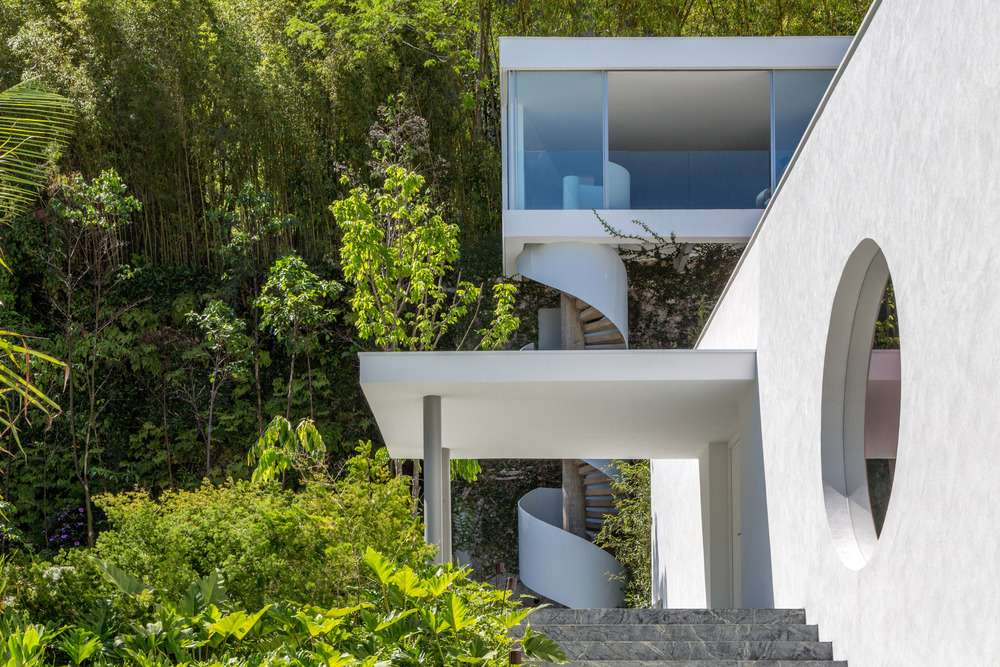
Transforming the urban landscape
By acquiring the adjacent lot, Siqueira+Azul expanded the property, transforming the urban landscape. This extension created a gardened connection between the original house and its environment. The project features a new garden, characterized by bold vertical and horizontal lines, to amplify the feeling of openness.
The centerpiece of this transformation is a new leisure annex, a striking structure that appears to hover between the pool and garden. Its placement enhances the property’s spatial fluidity and visual connectivity, creating a dynamic focal point that unites the old and new.
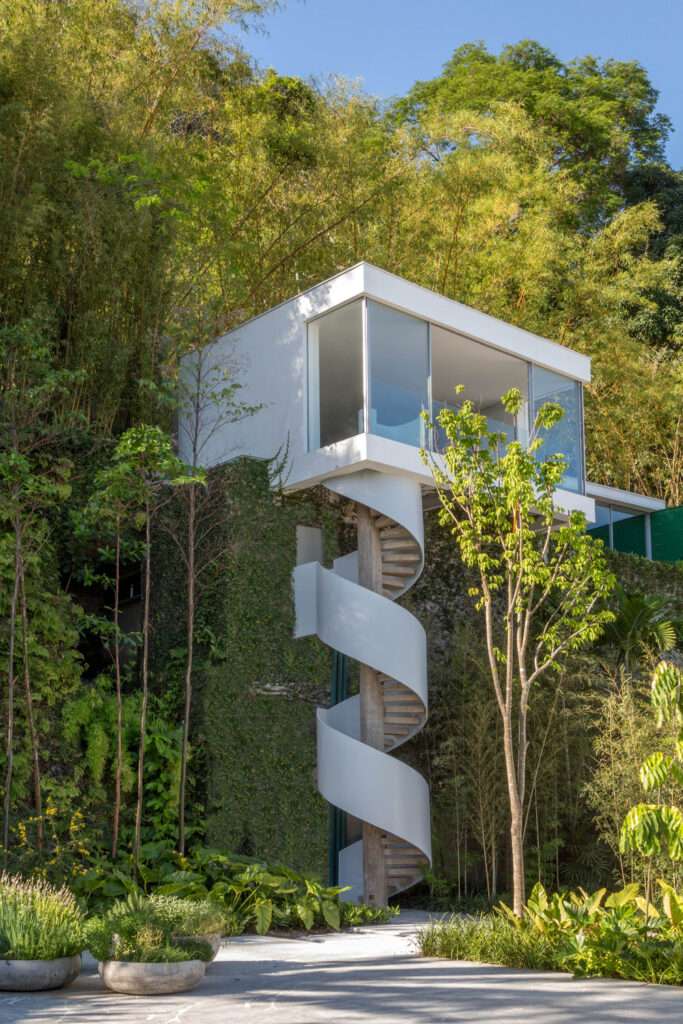
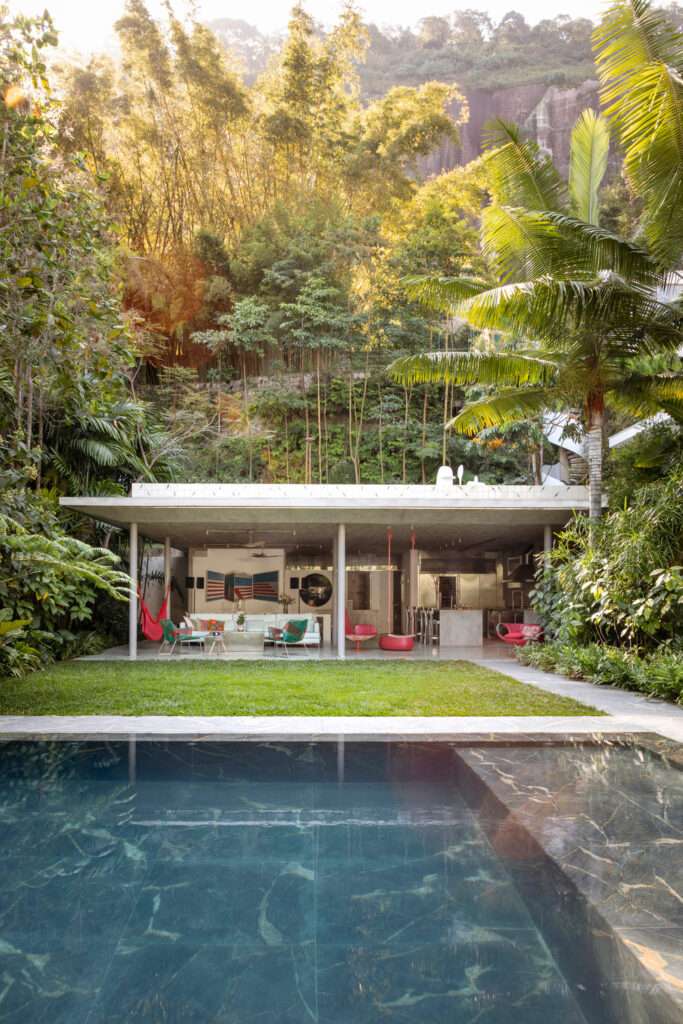
Interconnected structures and pathways
Itaúna House consists of three independent constructions, each interconnected by a network of pathways, walkways, and stairs. This design approach promotes fluid movement throughout the property, fostering a sense of unity despite the distinct functions of each structure. The interconnected layout encourages a new way of inhabiting the space, reflecting contemporary lifestyles while honoring the site’s architectural legacy.
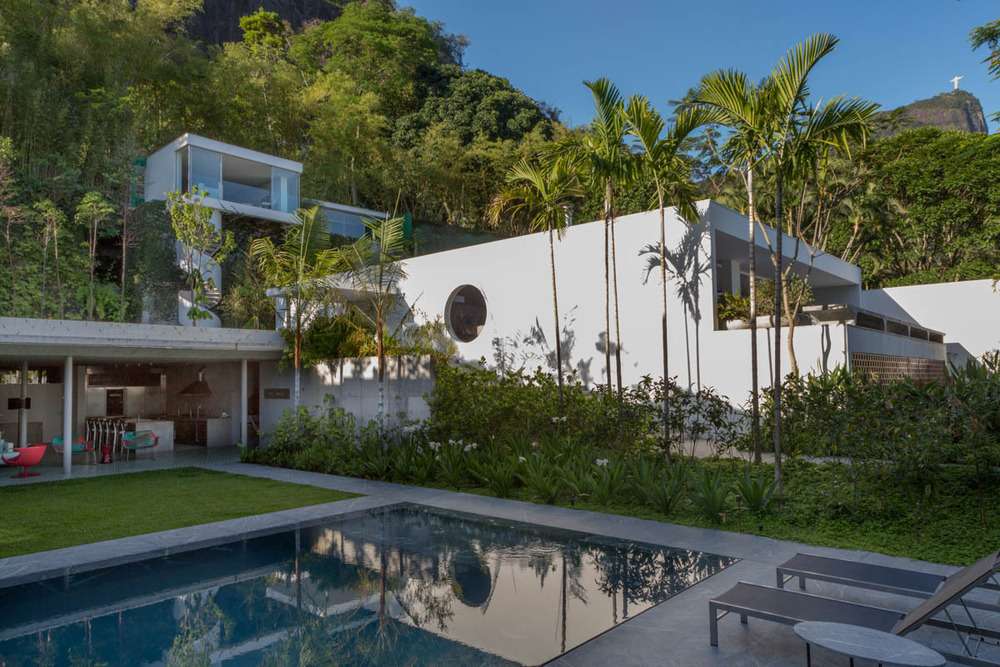
Pivoting panels and indoor-outdoor continuity
A standout feature of the project is the addition of large pivoting panels to the facades of the main existing blocks. These panels, supported by a custom iron square mesh structural system, create a dynamic and flexible interface between the interior and exterior. Their movement allows for varying degrees of openness, facilitating natural ventilation and interaction with the surrounding environment.
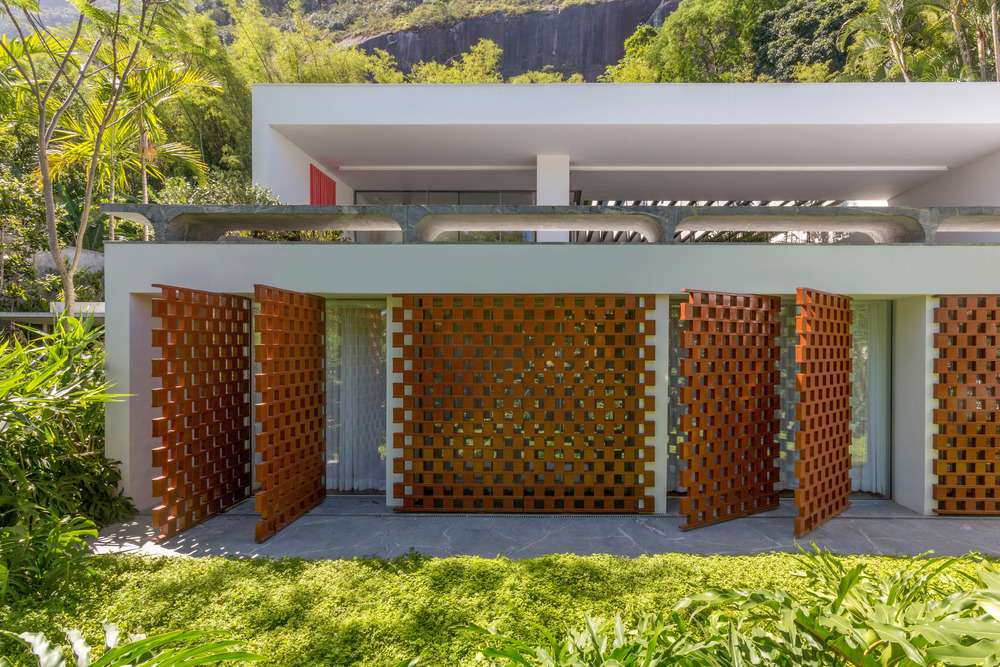
Circular oculus and helical staircase
A circular oculus, serving as both an observation point and a natural light source, offers a view of the upper courtyard. This element enhances the project’s vertical circulation, further emphasized by a helical staircase that leads to a tower featuring expansive sliding glass panels. The staircase doubles as a sculptural centerpiece, linking the different levels of the property.
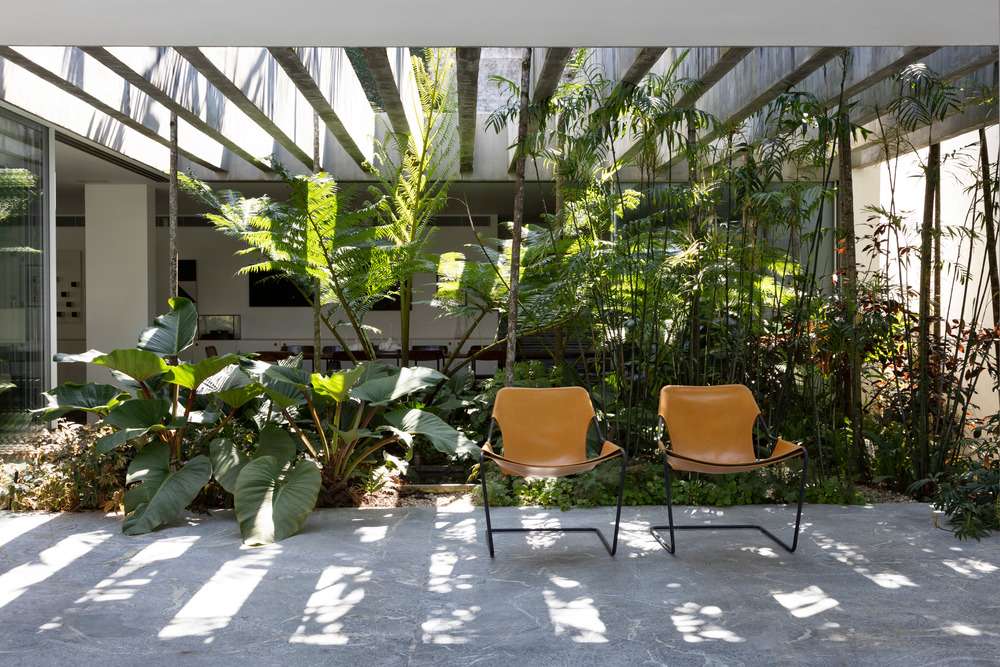
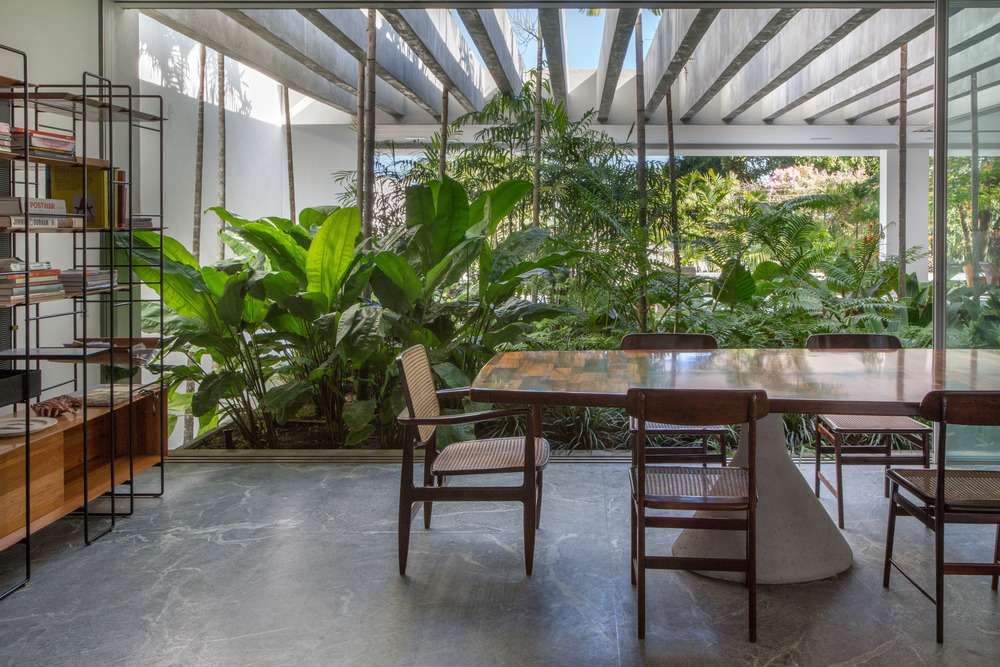
A palette of natural materials
The leisure annex embraces a palette of natural materials, including stone and concrete, which ground the structure within its lush surroundings. These materials, juxtaposed with differentiated planes and carefully chosen finishes, create a sense of aesthetic continuity while offering textural contrasts. This thoughtful materiality reflects Siqueira+Azul’s dedication to crafting cohesive and dynamic spaces.
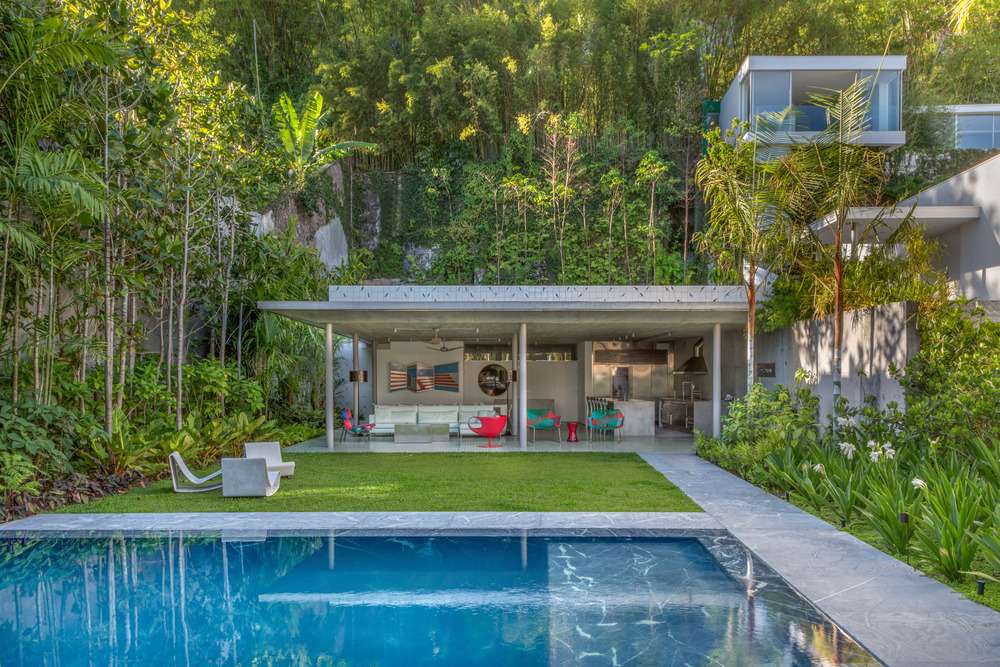
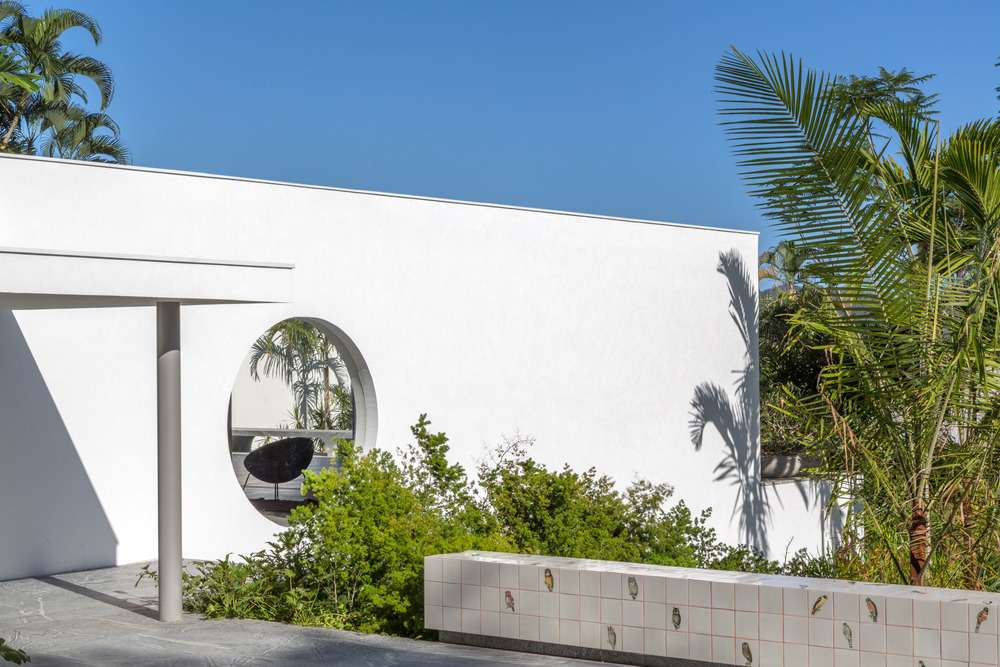
Source: v2com newswire









