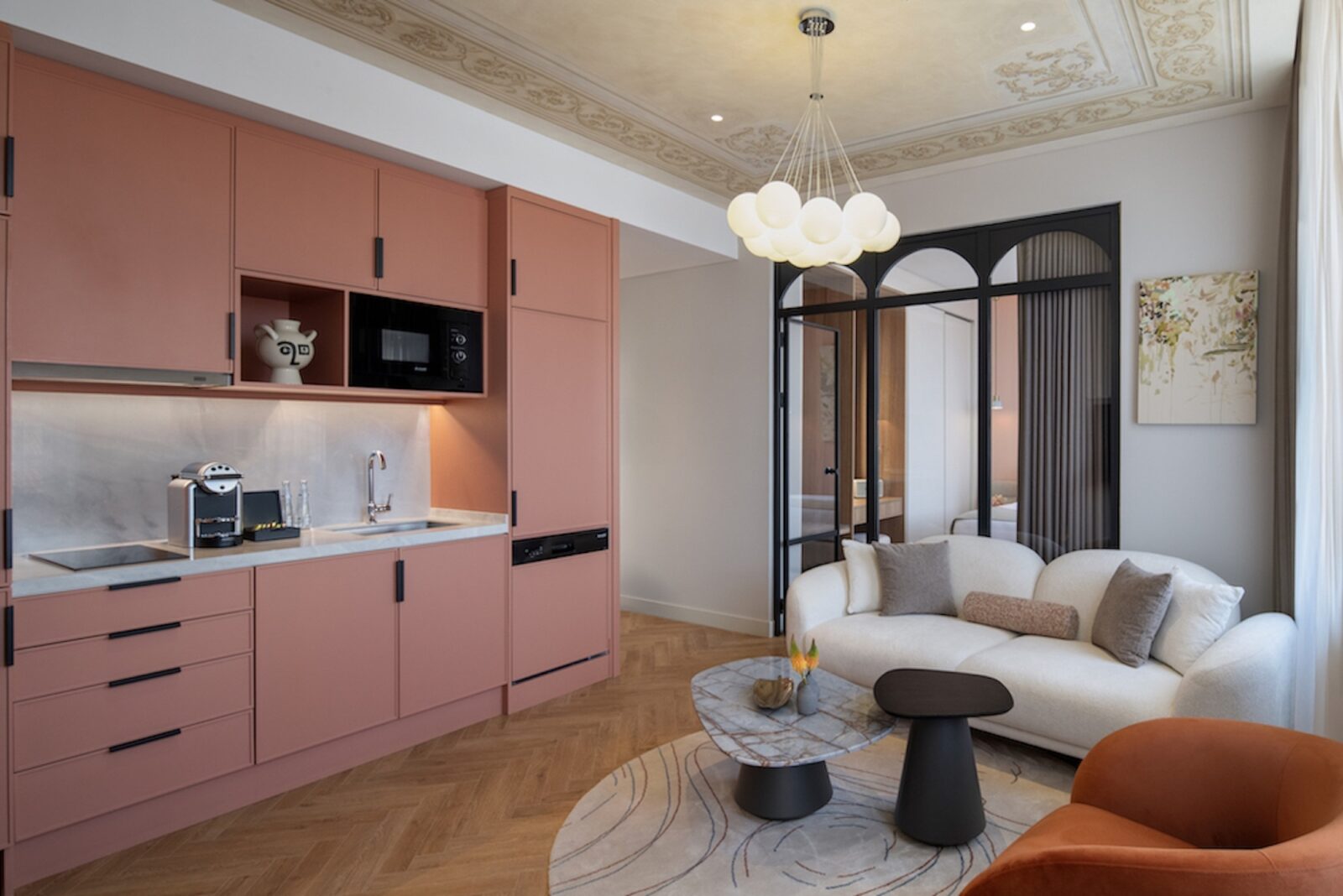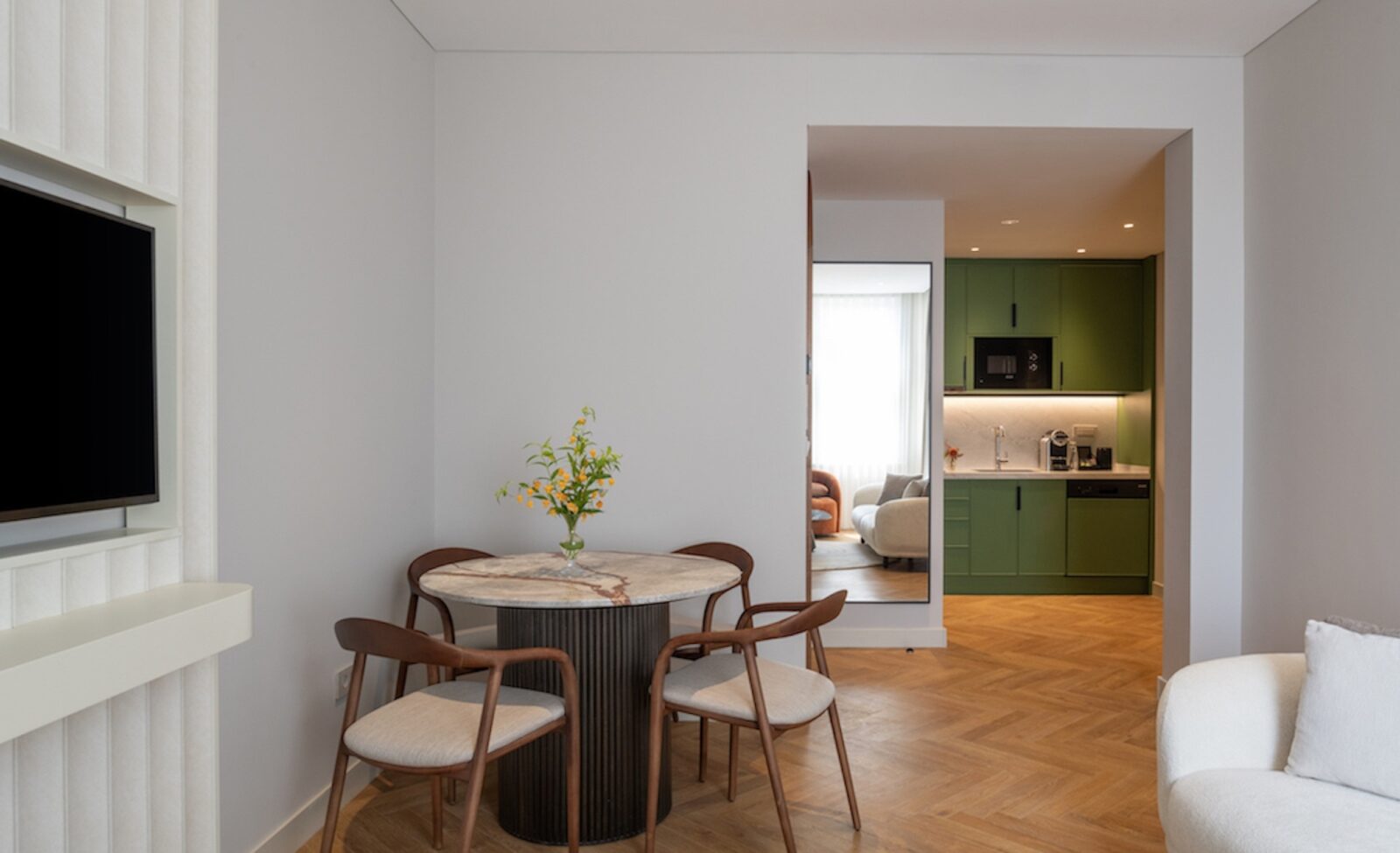Header: Kemal Olca
Casa Foscolo, located in Istanbul’s Asmalimescit district, is set in a restored 19th-century building that now functions as a boutique hotel with a gallery and café spaces. Designed by Emre Kuzlu and the I-AM team for Marriott Bonvoy’s Design Hotels collection, the project brought the building’s original neoclassical features back to life by layering them with fun interior elements that reference both historical materials and contemporary aesthetics.
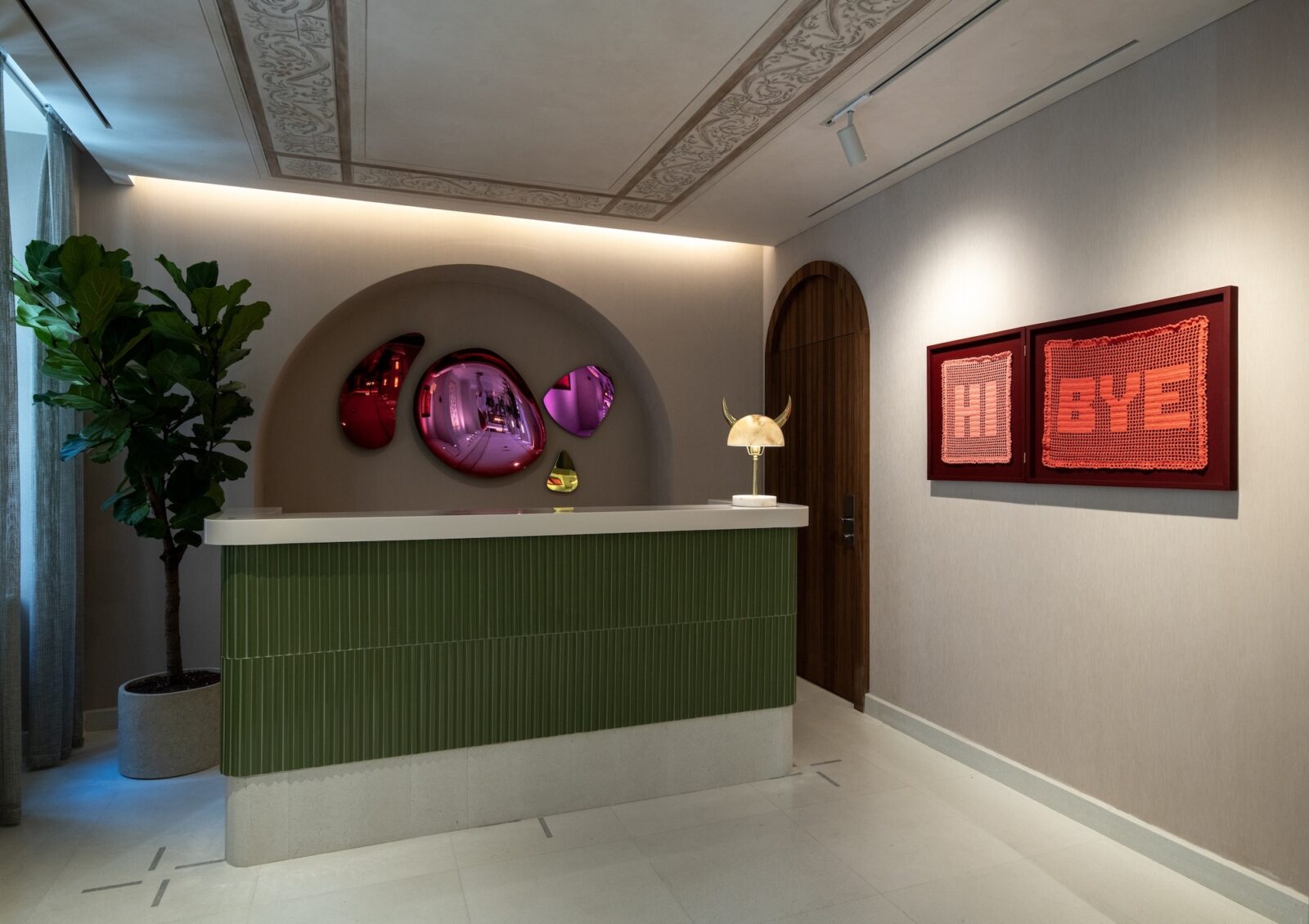
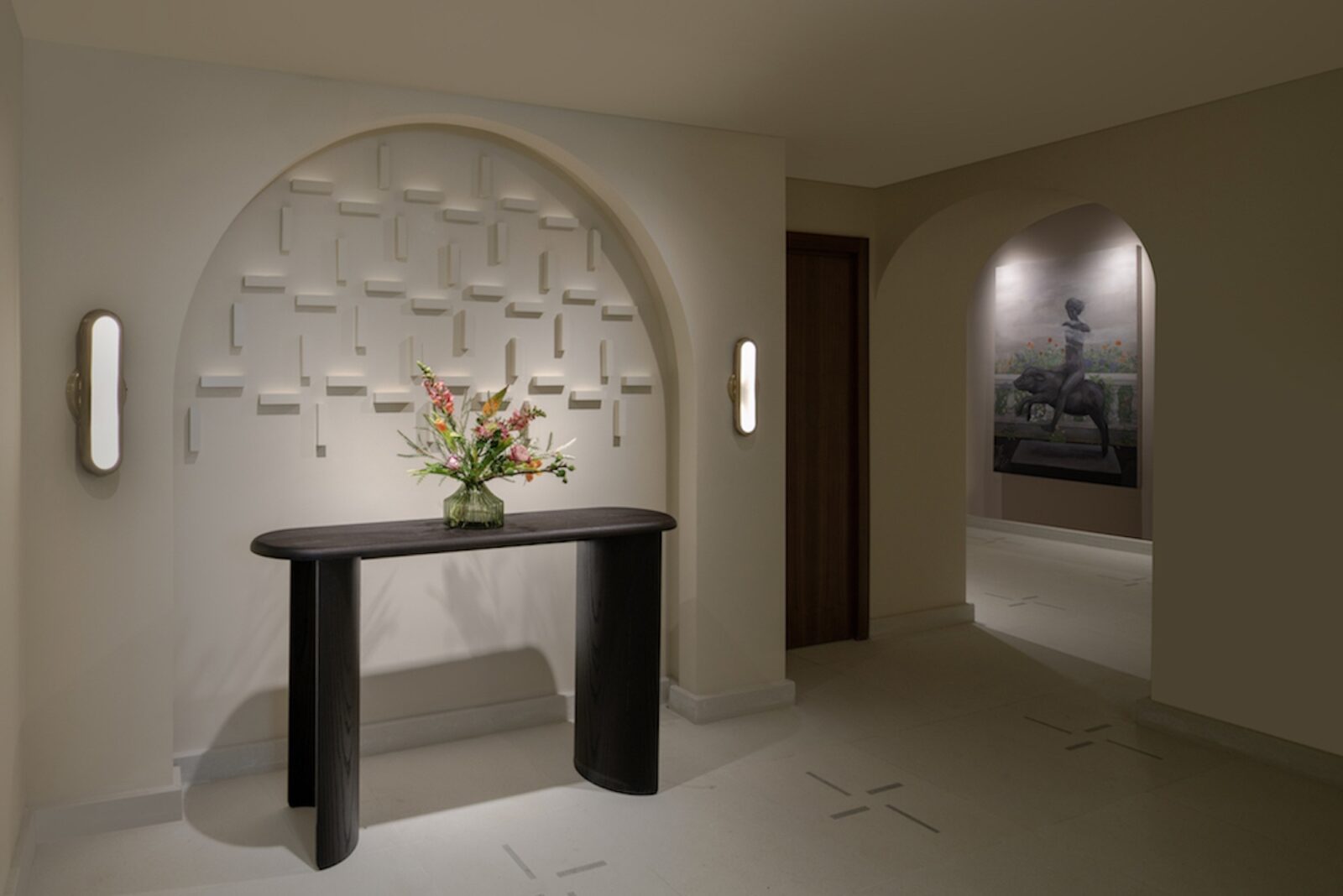
The design
The layout of Casa Foscolo seems to be organised around a central lobby connected to public areas on the ground floor, including the café and gallery wall. The upper levels were designed to provide a sense of intimacy and calm, as the guest rooms are located here. Old architectural details were preserved and reintroduced where possible, with newer interventions using material contrast to distinguish between restoration and addition: brick and travertine are placed alongside marble and tile mosaics, for example.
Custom ceiling motifs were applied in public and private zones, following the scale and proportion of each room. The designers decided to only use brands that still employ manual techniques as a way to reflect the building’s original construction methods without replicating them directly.

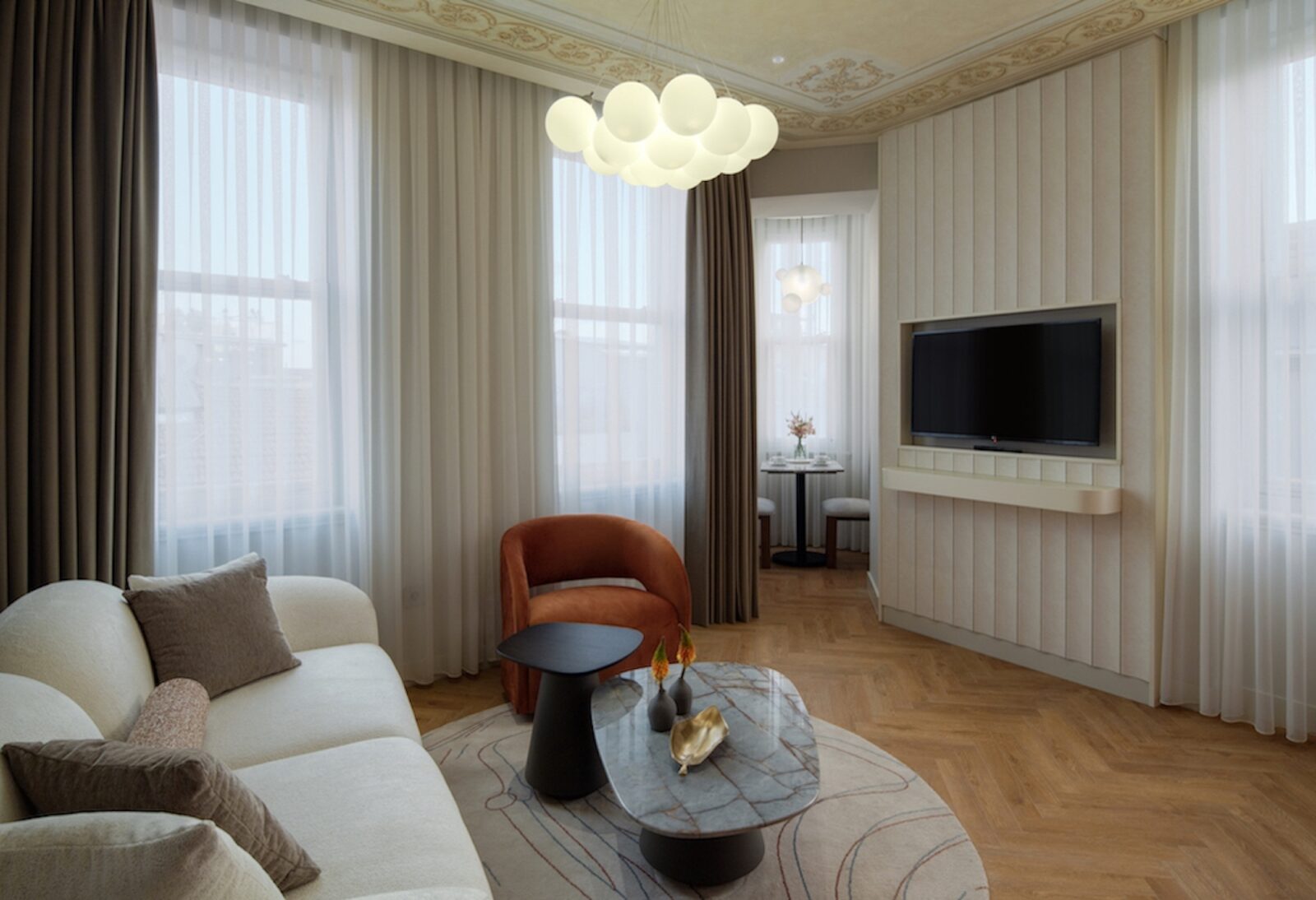
Finishes were kept within a palette of muted pastel tones, chosen to reduce contrast between the new materials and the existing stone and plasterwork. Furniture and fixtures are built into the spaces with minor adjustment, keeping the original room shapes clear and unchanged.
The design includes wall-mounted systems for displaying art, allowing the hotel to function as a gallery without changing the original walls or adding permanent installations. The design focuses on visual continuity, using changes in materials (not walls or doors) to define areas like the lobby, café, corridors, and rooms.
