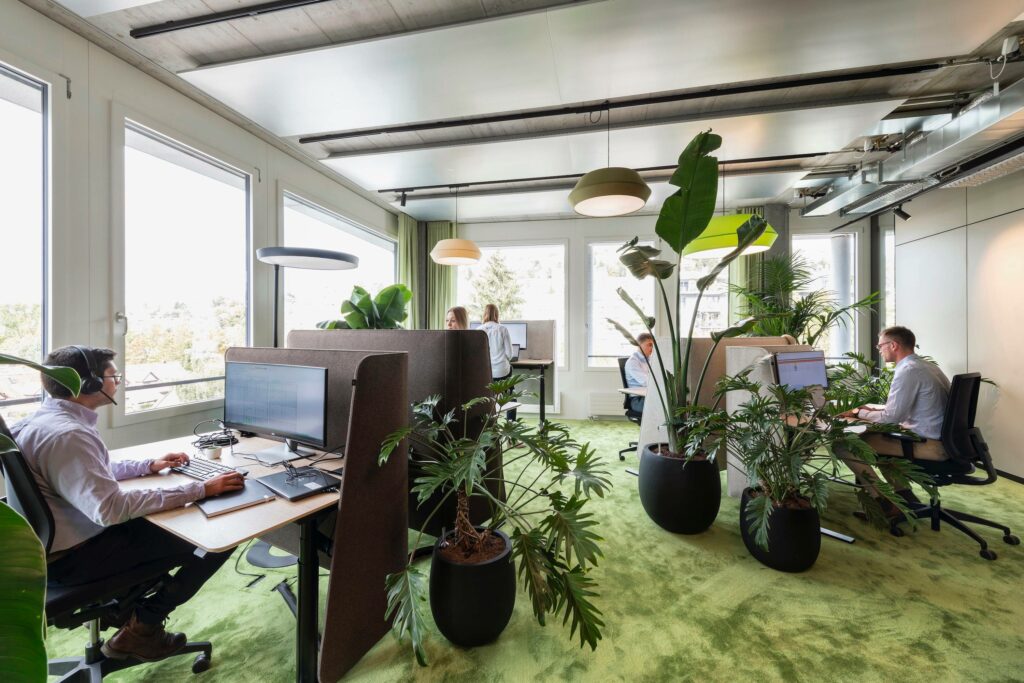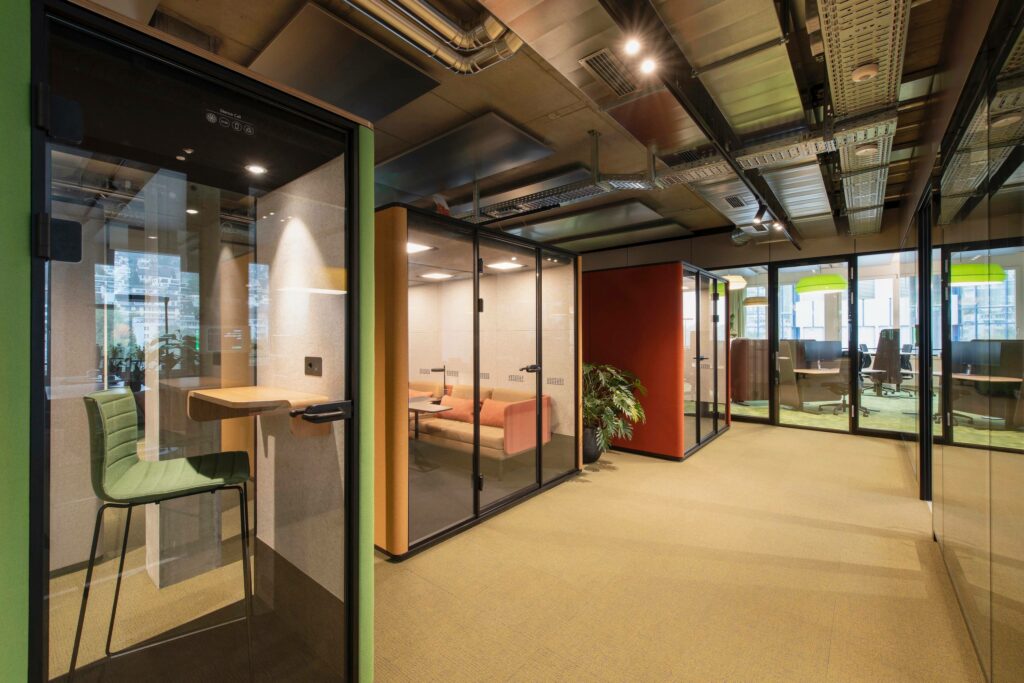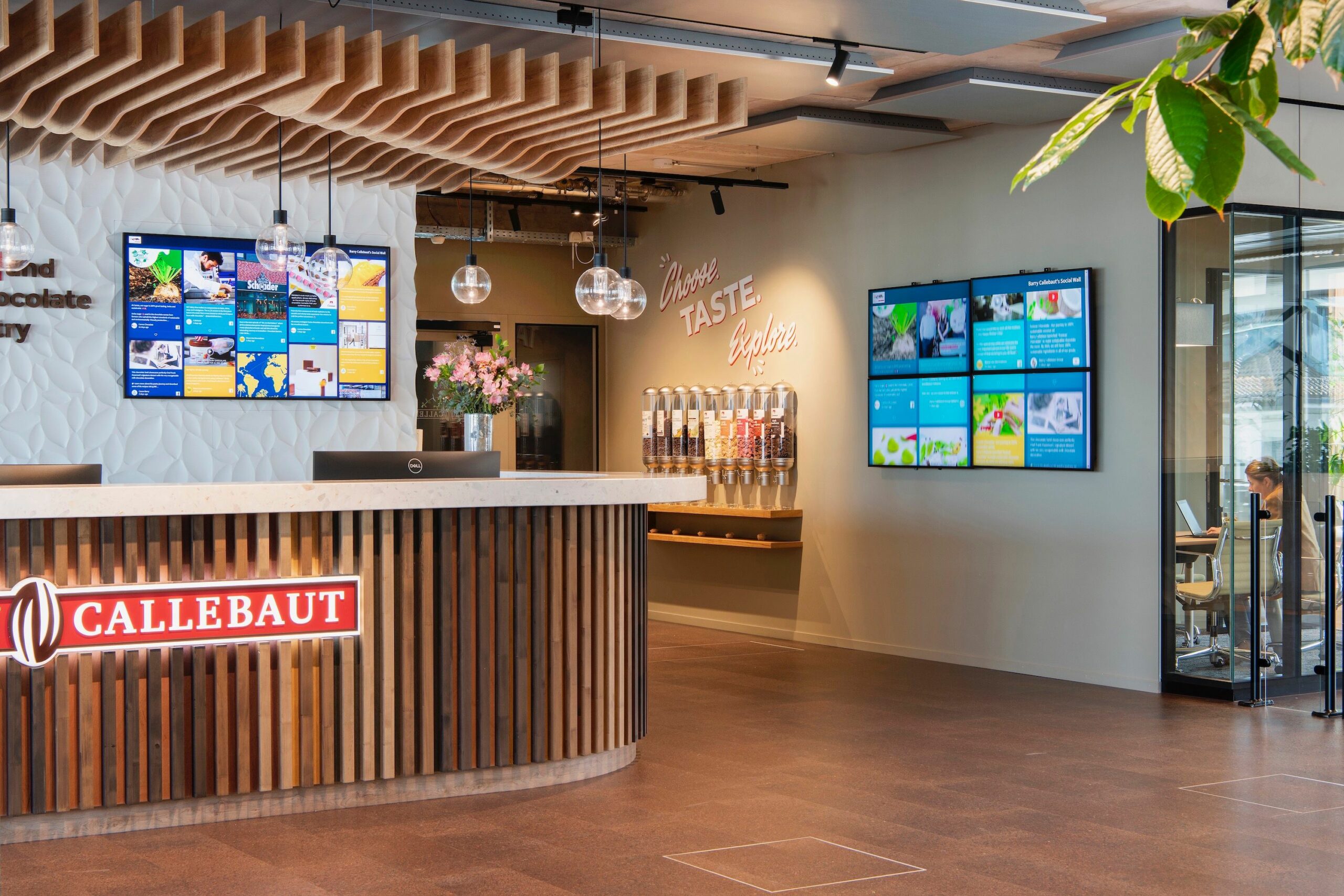Header: Peter Wuermli
With around USD 8 billion in annual sales, Barry Callebaut is the world’s leading manufacturer of high-quality chocolate and cocoa products. The company sources and processes cocoa beans to produce fine chocolates, including chocolate fillings, decorations, and compounds. Recently, the company relocated its Zurich-based headquarters to a new building, commissioning Swiss architecture studio Evolution Design to design the new offices.
The vision of the client was to create an exciting place to live and work, a building with “a strong connection to [their] culture and showcase [their] products,” in the words of Fabian Stierli, Vice President for Eastern Europe, the Middle East, and Africa at Barry Callebaut. Sterling further explains that “after all, chocolate is a product that most people are very passionate about. So, [they] wanted to build a bridge between [their] employees, [their] clients, and [their] products.”
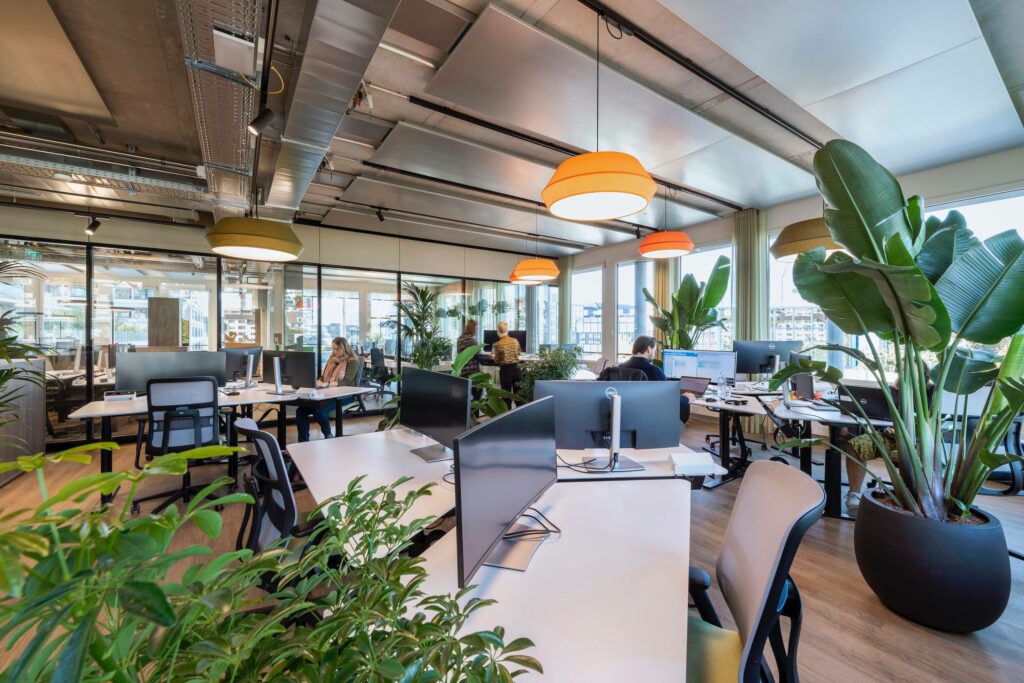
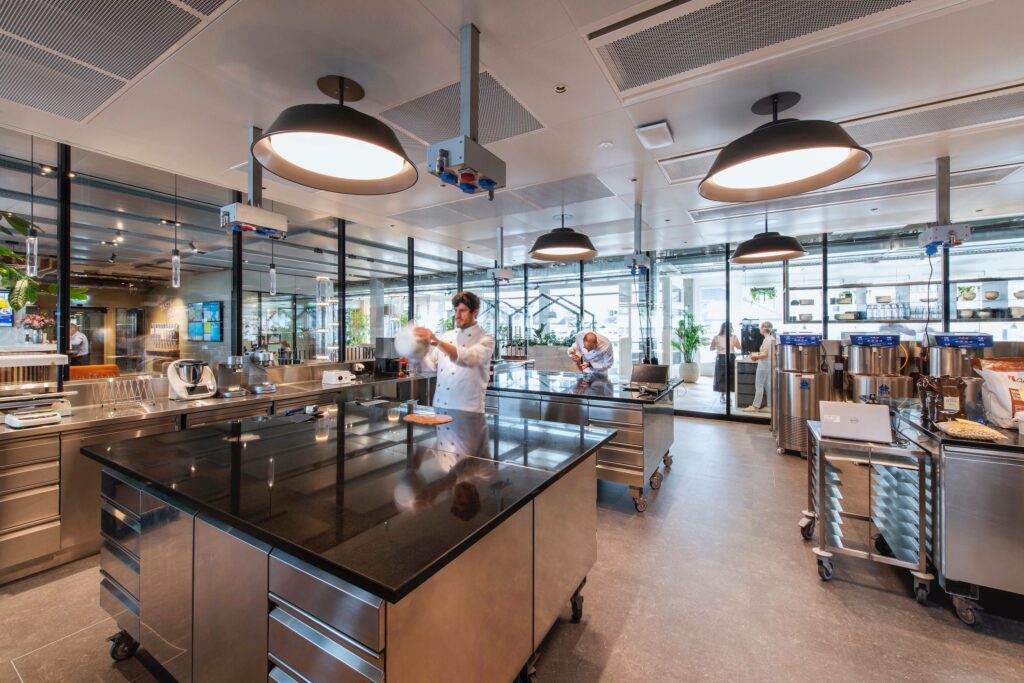
Internal circulation
One of the primary project challenges was encouraging staff circulation between the three floors that Barry Callebaut occupies in a multi-story building. Evolution Design responded to the challenge by inserting internal staircases that link three hubs on each floor. Each hub has its own distinctive interior design and colour palette according to themes such as “We Care”, “We Craft”, “We Transform”, and “We Live Taste”, all representing Barry Callebaut’s core beliefs. Used primarily as coffee points for breaks, informal meetings, and lunch, these hubs enable optimal circulation and create a sense of a journey through the various zones.
The main reception on the middle floor, with a prominent chocolate academy, is where the journey begins. Designed as a response to Barry Callebaut’s core belief of “We Craft”, this area is the centrepiece of the new headquarters. This is where innovation and inspiration take place behind glazed walls, enabling staff and visitors to watch the chocolatiers create new products and take part in masterclasses. An earthy floor finish, custom-made from recycled cocoa husks, and organically shaped pendant lighting add warmth to the sleek academy kitchen.
“The chocolate academy is all about Barry Callebaut and its craftsmanship and creating amazing taste experiences. Therefore, we placed the kitchen in the centre of the office so that it’s the first area both employees and visitors see on arrival.”
Stefan Camenzind, executive director of Evolution Design
Designed with soft colours and cosy diners that resemble mini-greenhouses, the coffee point adjacent to the Chocolate Academy is a bright and pleasant place to enjoy a coffee with colleagues or to have an informal meeting. Pastel shades of pink, green, and blue are combined with herringbone timber floors, while steel frames above the kitchen worktops showcase metalwork crafting.
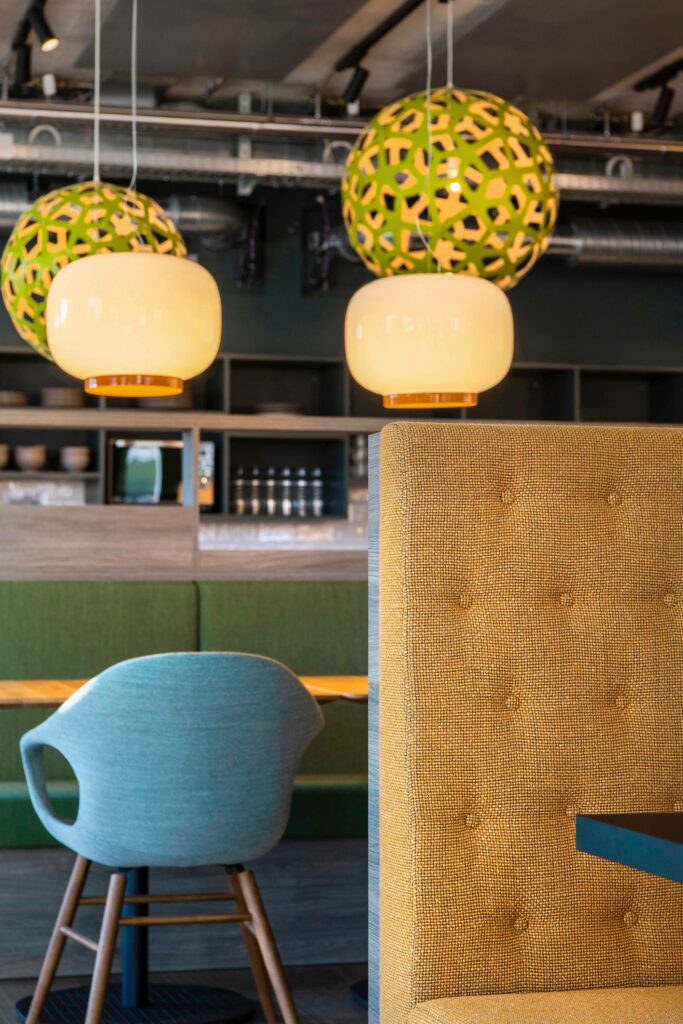
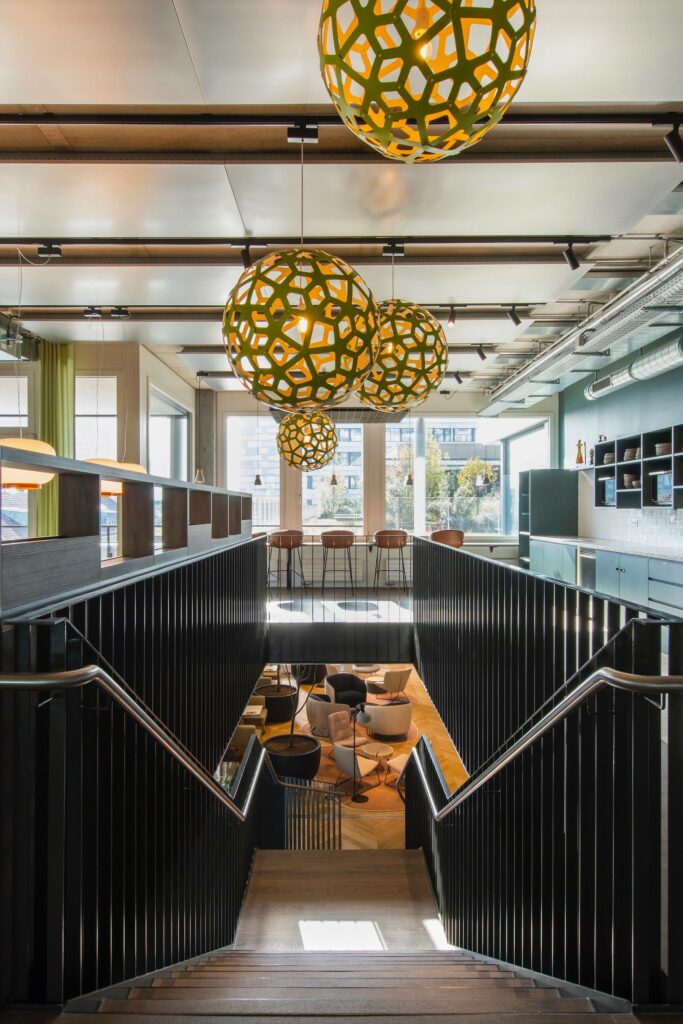
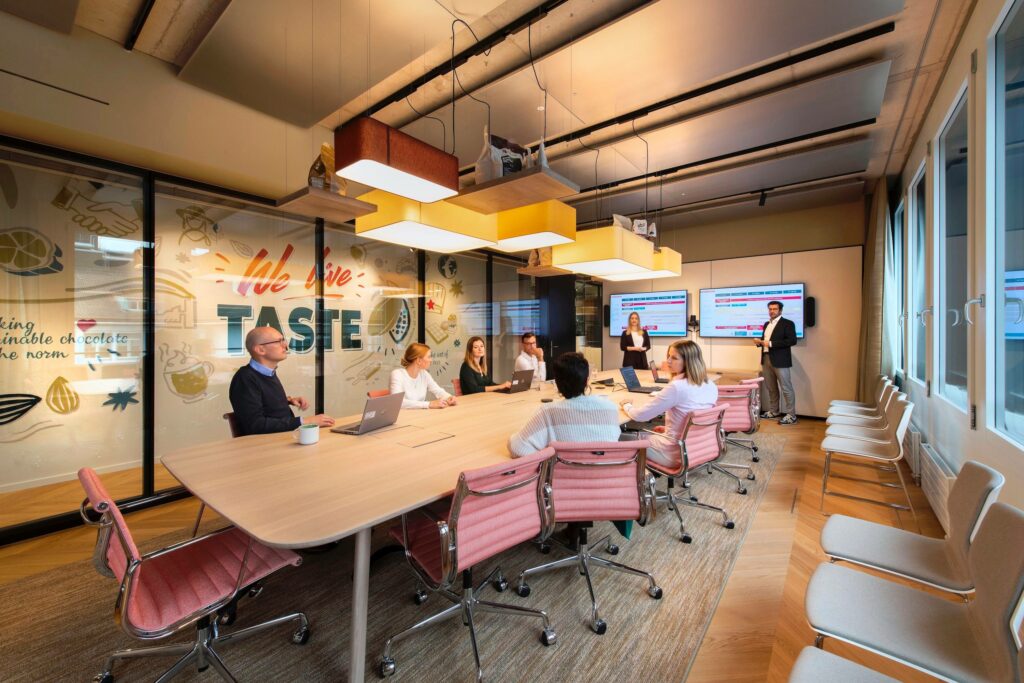
Sensory Experience
A small, stepped amphitheatre connects the reception area to the hub on the floor below. Strategically placed between two office areas, the hub is a popular choice for coffee breaks and informal meetings. Barry Callebaut’s chocolate sensory wheel inspires the design and symbolises the variety of flavours, aromas, and textures of cocoa products. Activating senses through design choices has been a particular consideration for the architects: textures of wood and different fabrics, natural materials like safflower wallpaper, cork, and moss, and a vivid combination of colours create a myriad of sensory experiences in both the hubs and the workspaces.
“This approach created a kind of journey with a lot of diversity and choice and at the same time reflected the passion and values people share and are proud of at Barry Callebaut.”
Stefan Camenzind
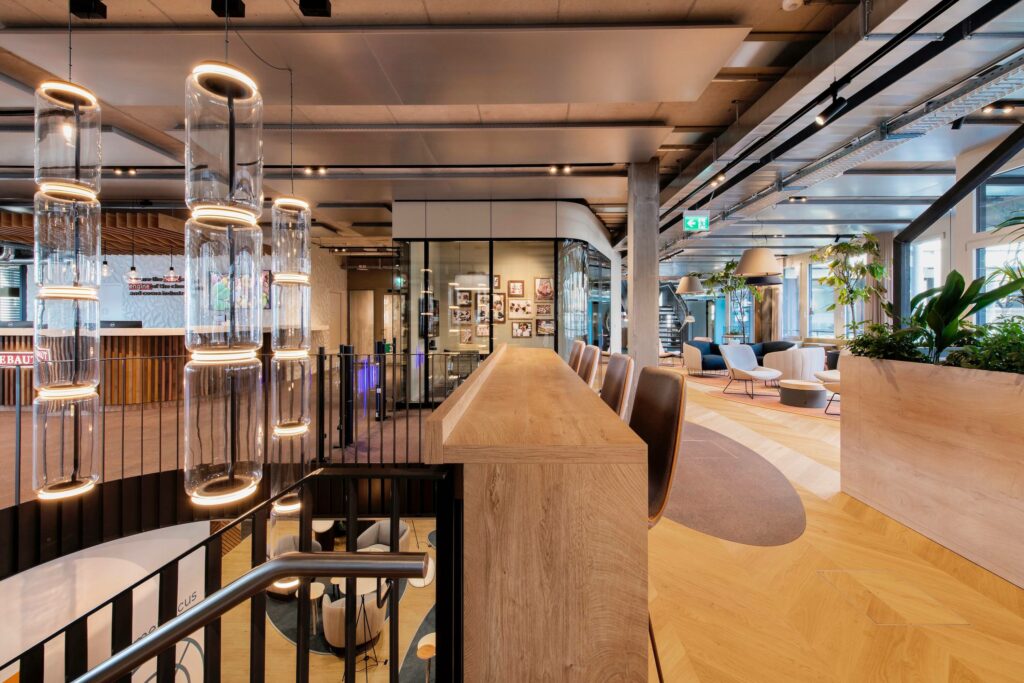
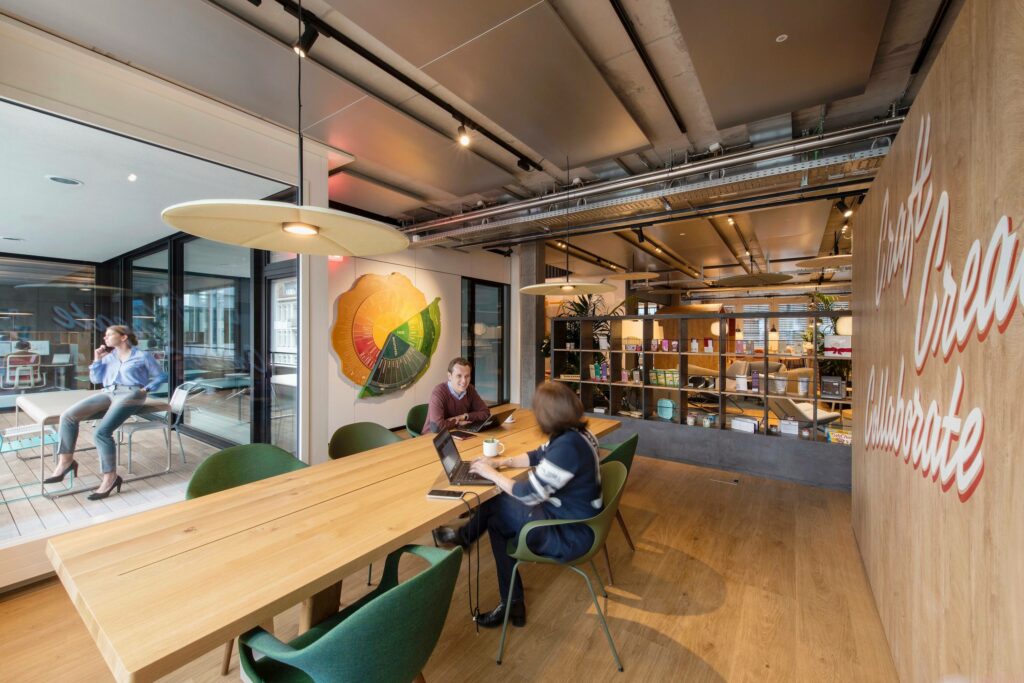
Sustainability and well-being
As sustainability lies at the heart of Barry Callebaut’s business decisions, using environmentally friendly, certified, and upcycled materials was another primary design consideration. Tailored sustainability standards have been developed to achieve project-relevant benchmarks in optimal lighting conditions, indoor air quality, room temperature, noise levels, and environmental impact.
Particular attention has also been paid to well-being by applying biophilic design to create a pleasant working atmosphere using plants and sensors that monitor the internal climate and adjust it automatically according to the data received. Thus, an optimal interior climate has been created.
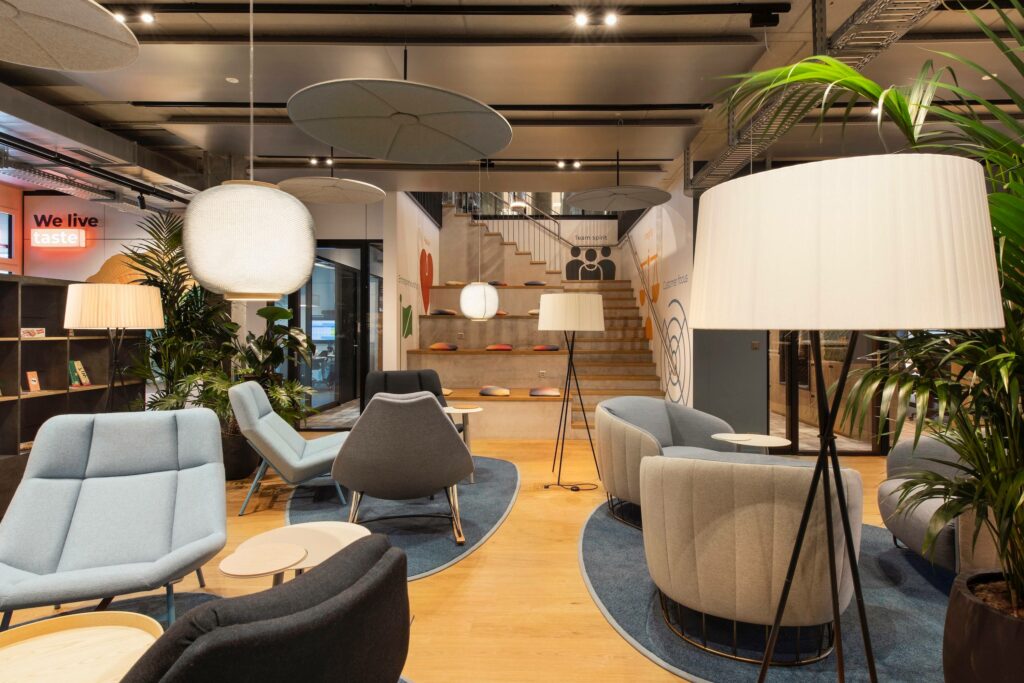
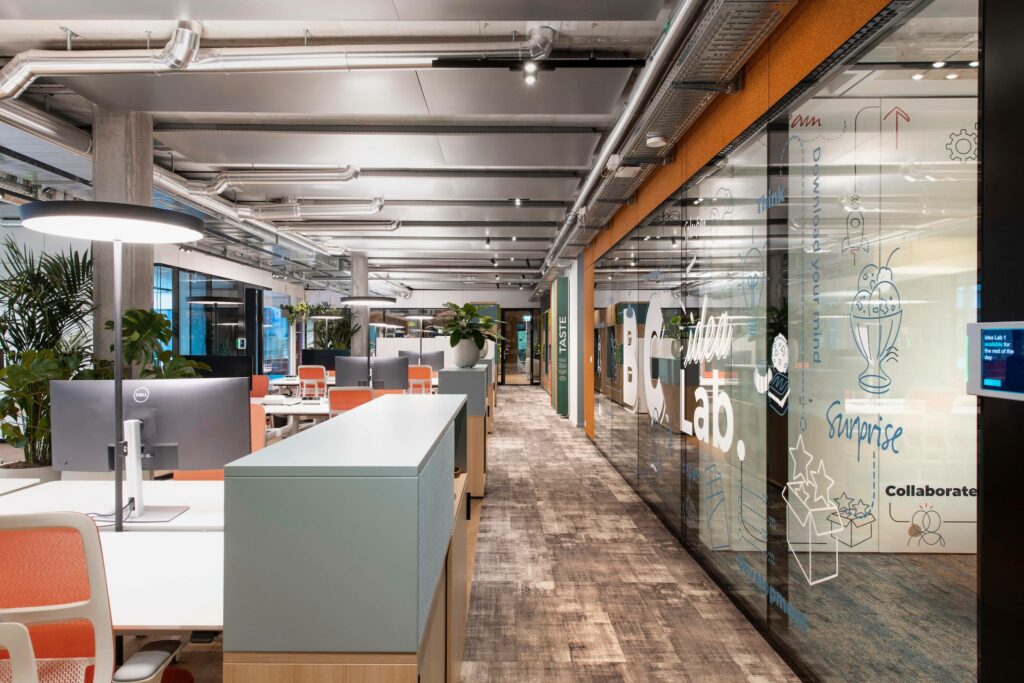
Workspaces
Most of the offices have been designed as open-plan spaces with a desk-sharing concept, but a few individual offices have also been designated for the executive team. When not occupied, these rooms can be reserved as meeting spaces by any member of staff.
The open-plan offices, designed as distinct neighbourhoods, alternate with more quiet areas demarcated by plants and various partitions. There are several meeting rooms of various sizes, as well as phone booths for video conferences and phone calls. As a response to the growing need for work in peace and quiet, two spacious rooms have been allocated for focused work. Equipped with height-adjustable tables and “smart” plants, one area evokes a verdant jungle, while the other resembles a cosy library.
