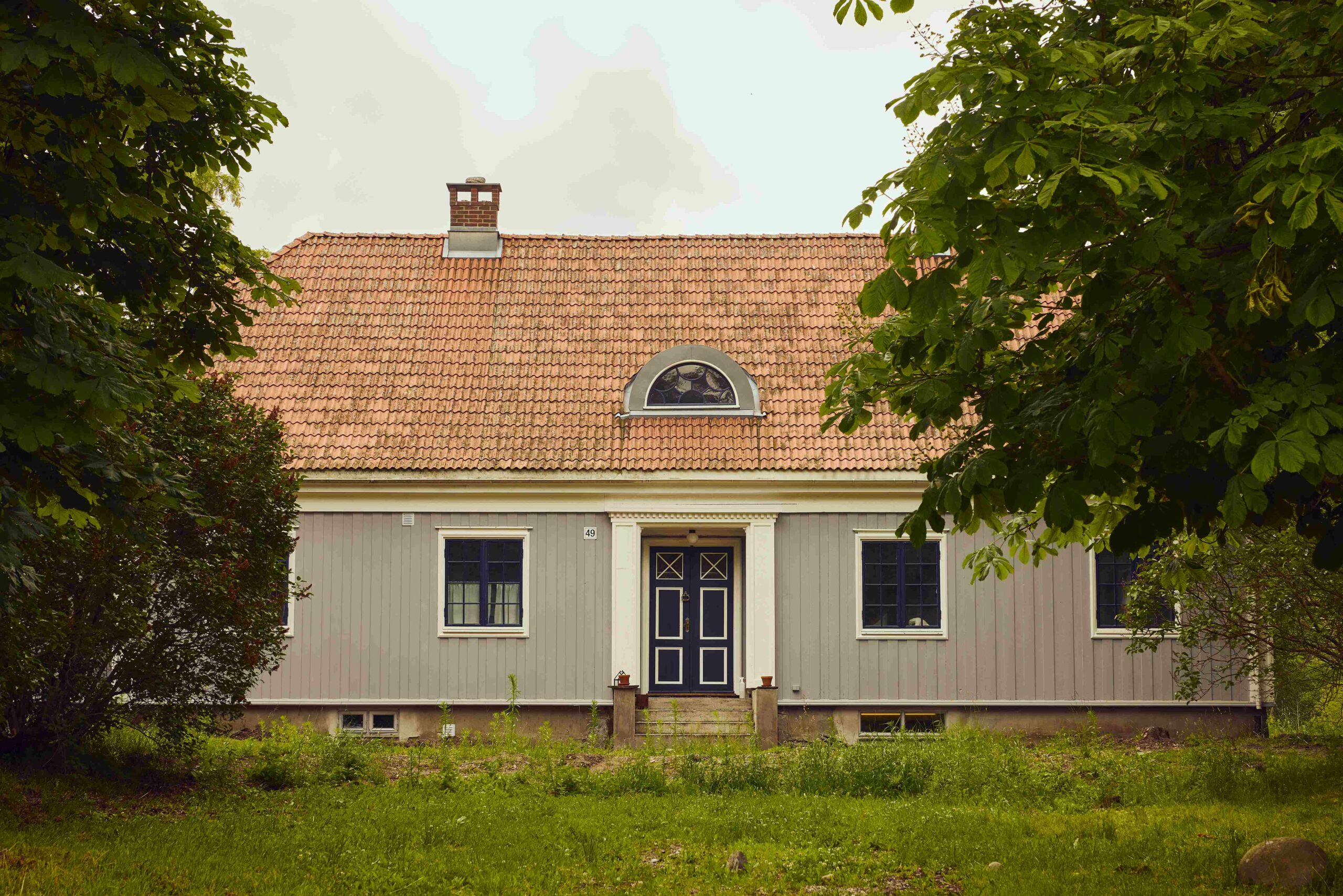Header: Øystein Haara
Wood is still one of the strongest and most used materials in residential architecture, as it is valued for its ability to shape an atmosphere through texture, tone, and scale. In this article, we’ll introduce three private homes across Denmark and Norway where wood, Dinesen wood to be precise, plays a central role in defining space.
From a newly built villa along the Danish coast to the careful renovation of a historic property in Norway, each project offers a different perspective on how thoughtful material choices can support both the rhythms of home life and the character of a space.
Rungsted, Denmark
This two-storey villa in Rungsted, Denmark, is home to Regitze Bøegh-Beyerholm, Head of Marketing at Dinesen, along with her husband and their two children. The house is designed to engage directly with its surroundings, having been given a shape that maximises natural light and offers open views toward the landscape. A flat roof allows the family to use solar panels, which greatly contribute to the home’s efficiency during the summer months.
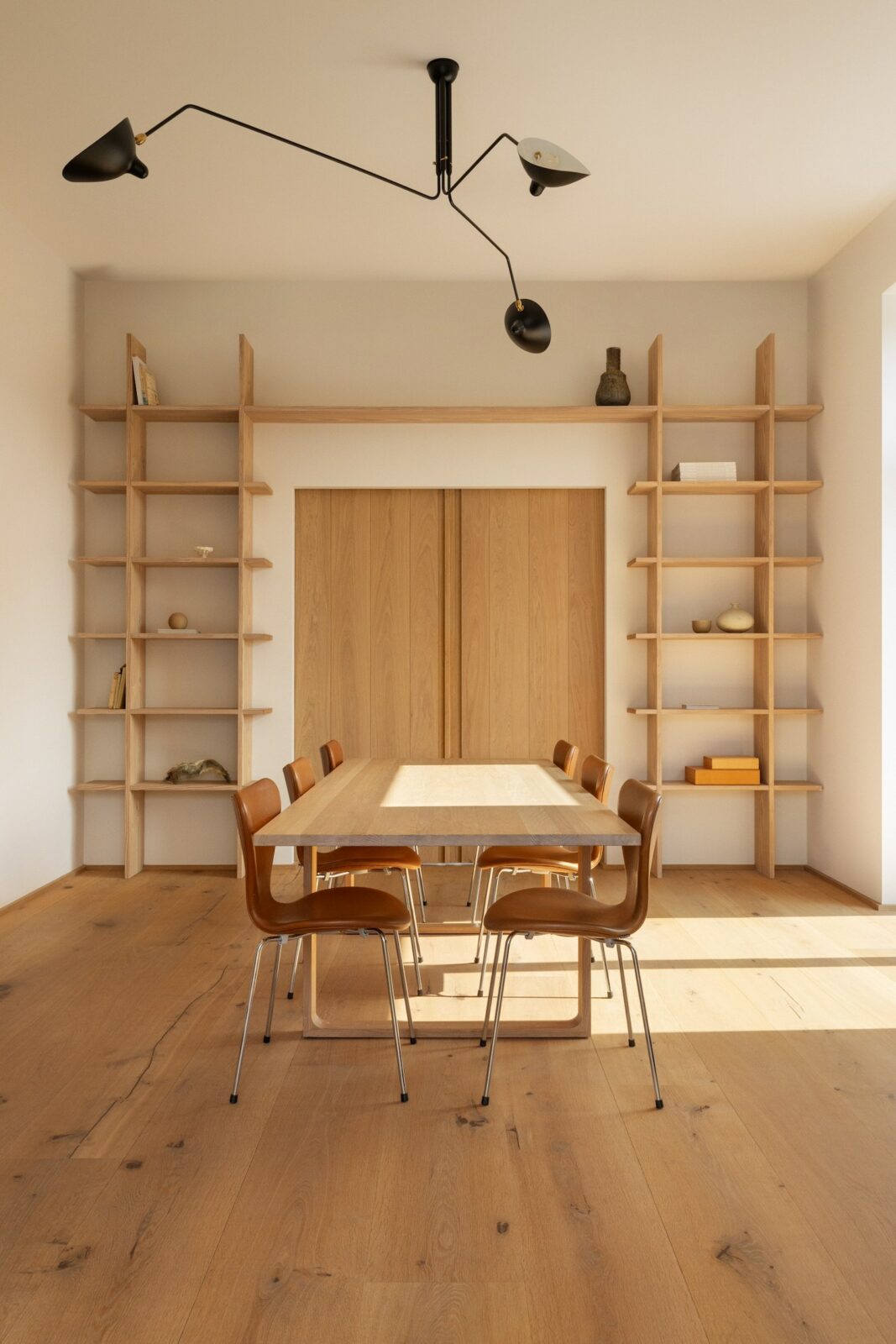
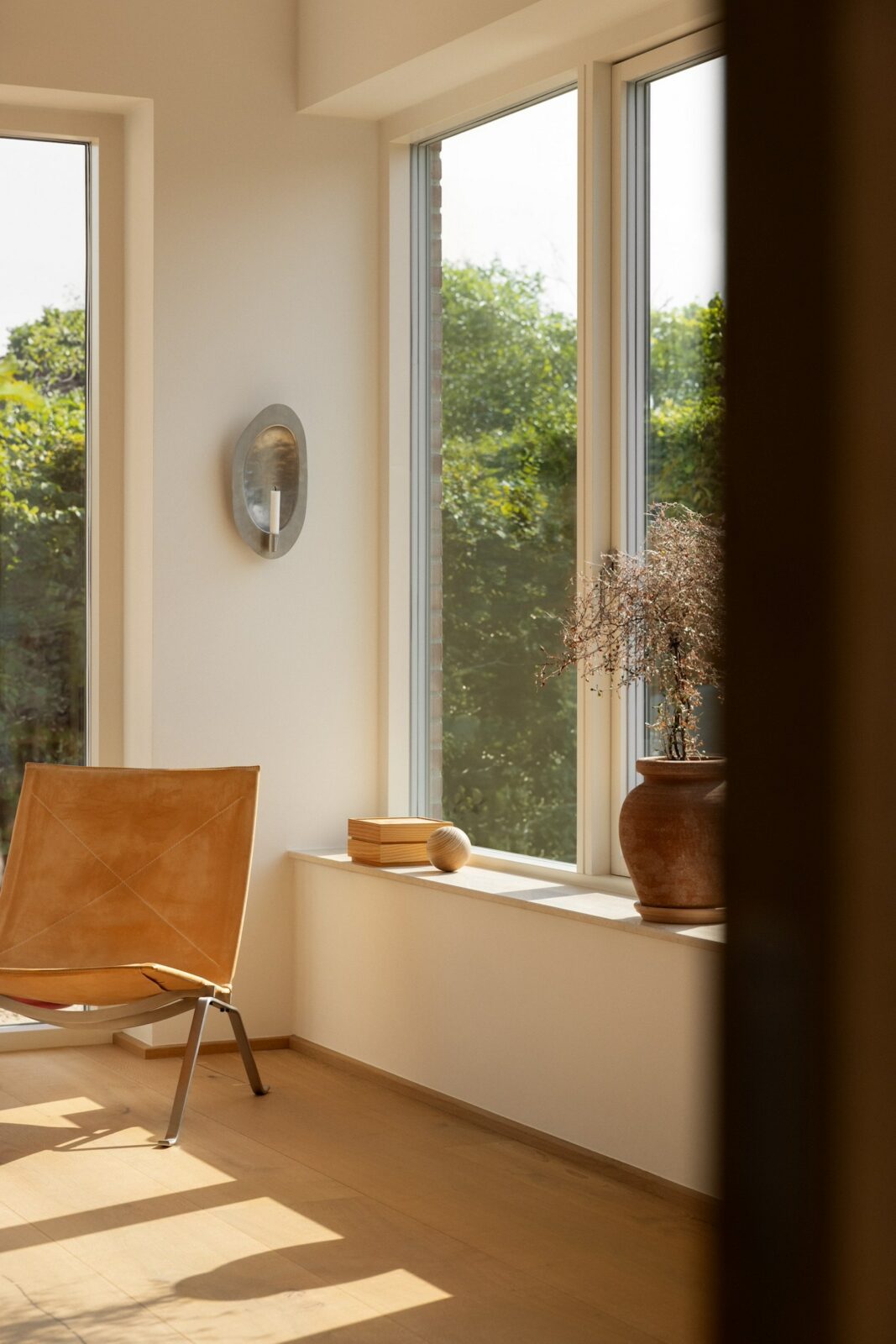
Located near the strait of Øresund, the villa is within walking distance of the shoreline, where the family shares a bathing pier with neighbours. The exterior is built with terracotta bricks, and the entrance features a solid Dinesen oak door that opens into a hallway marked by oak steps. Inside, Dinesen HeartOak flooring, including visible butterfly joints, extends throughout the home, and large oak sliding doors separate the dining and living areas.
The family decided to steer clear from fully open-plan living by creating separate zones for different activities, an approach that supports both everyday activities and social gatherings. The villa was also designed with several sustainable features, such as battery storage and geothermal heating, alongside the previously mentioned solar panels.
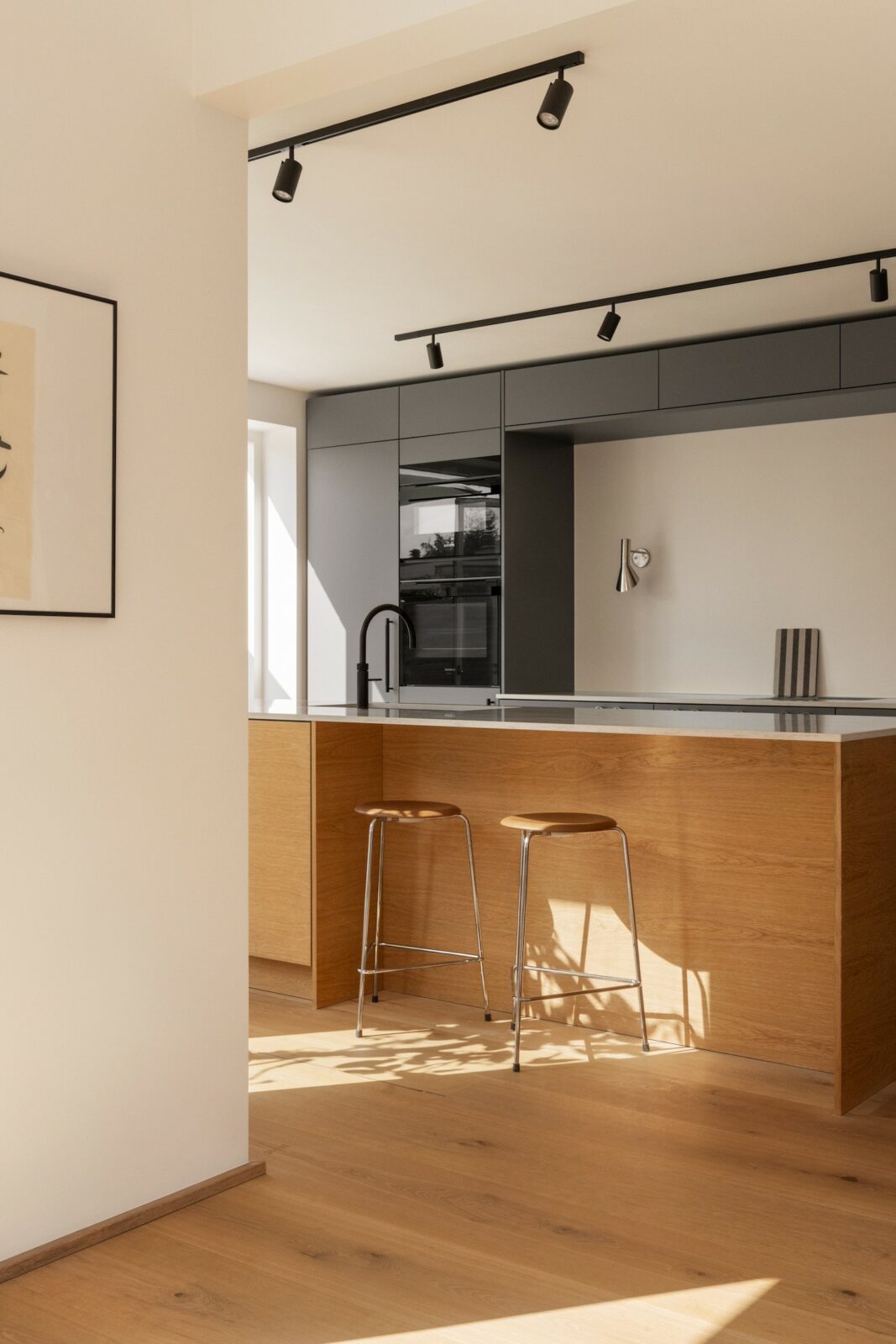
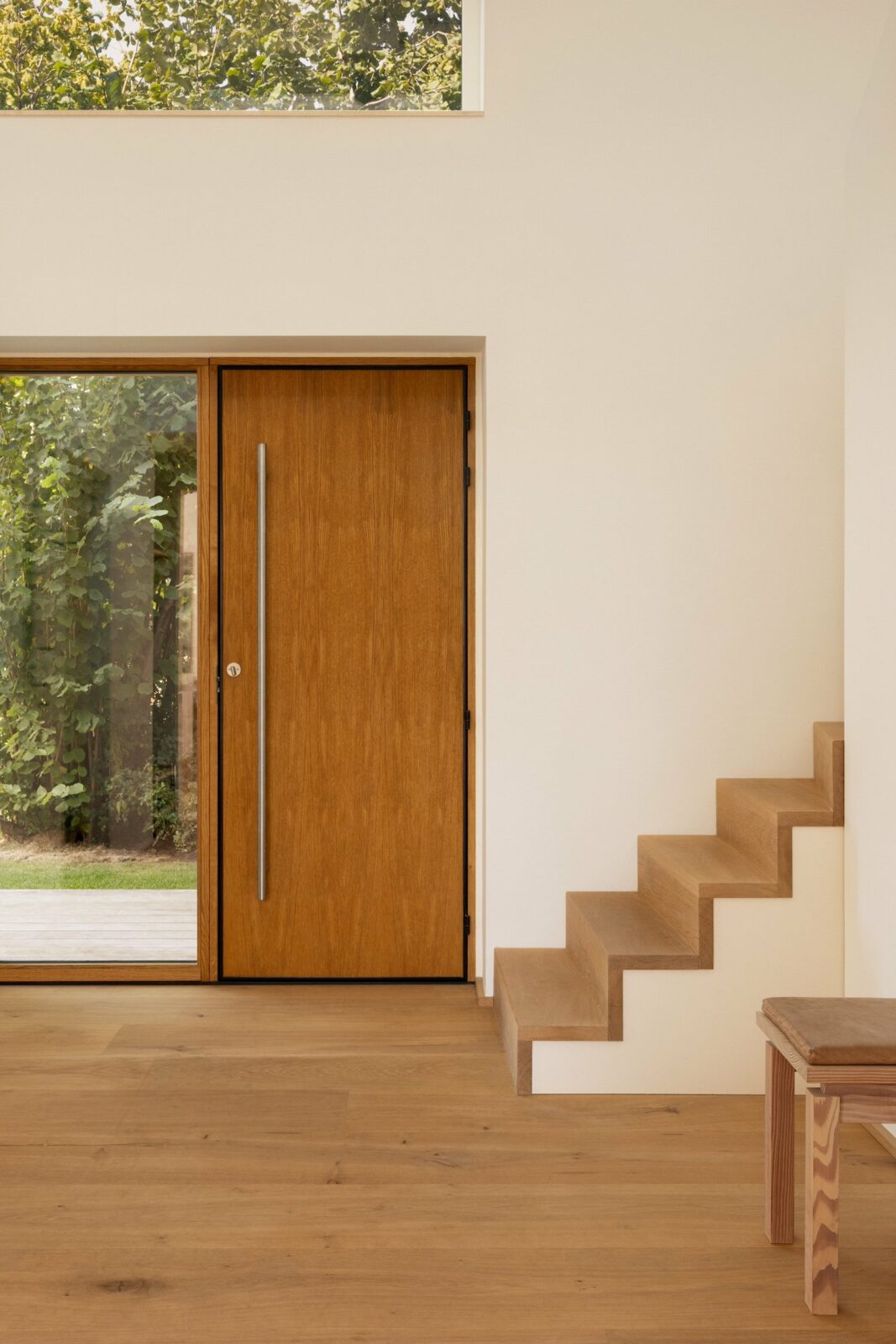
The project was developed in collaboration with Tue Hesselberg Foged, founding partner of the architecture firm EFFEKT and brother of Bøegh-Beyerholm.
Augustenborg, Norway
Located on the island of Jeløya near Moss, Norway, this private home stands on a site with roots reaching back to the Middle Ages and a history that can be traced to the 17th century. The result was born from the renovation of a former structure, with the designers carefully preserving some of the key elements of the original structure while introducing contemporary materials and detailing.
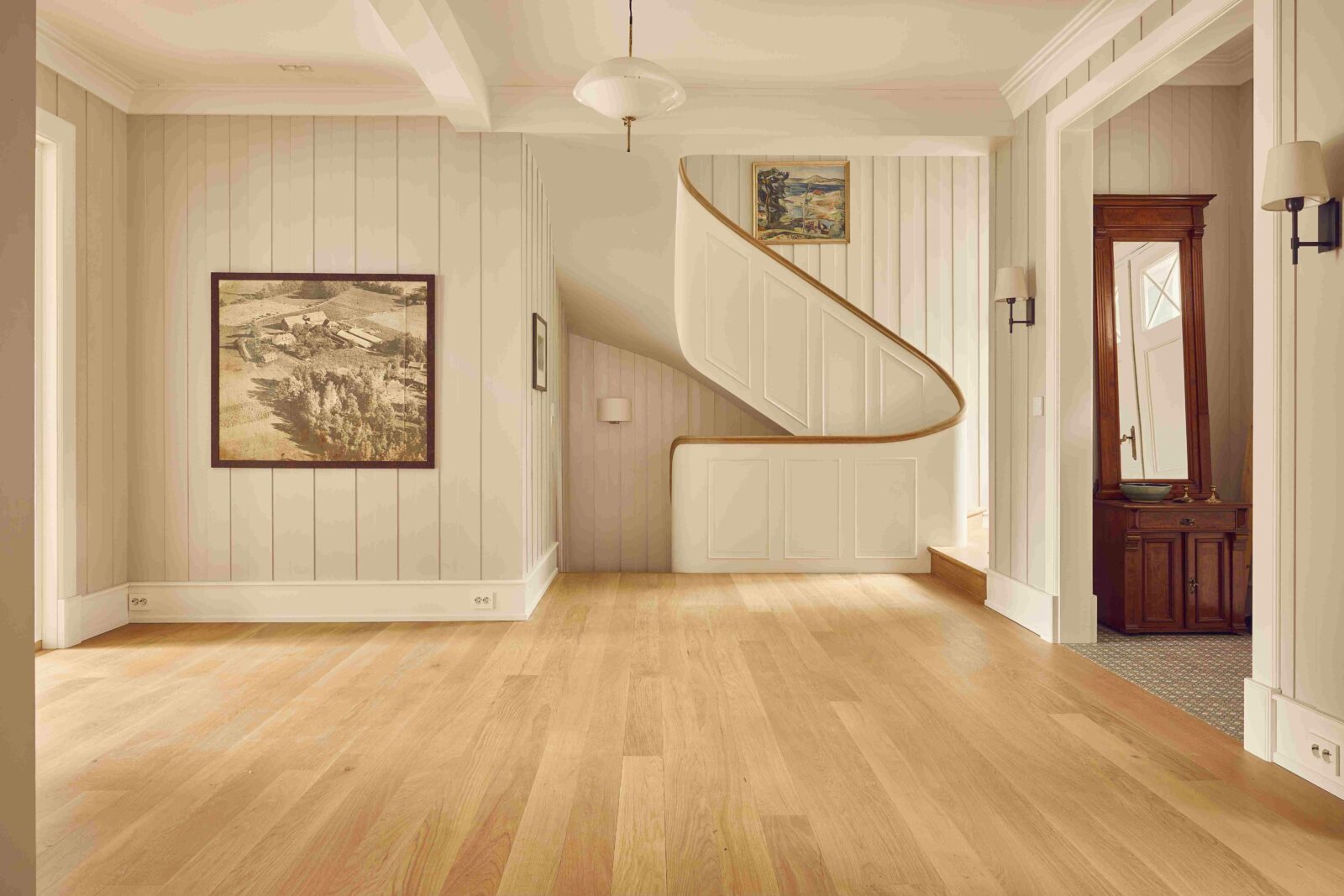
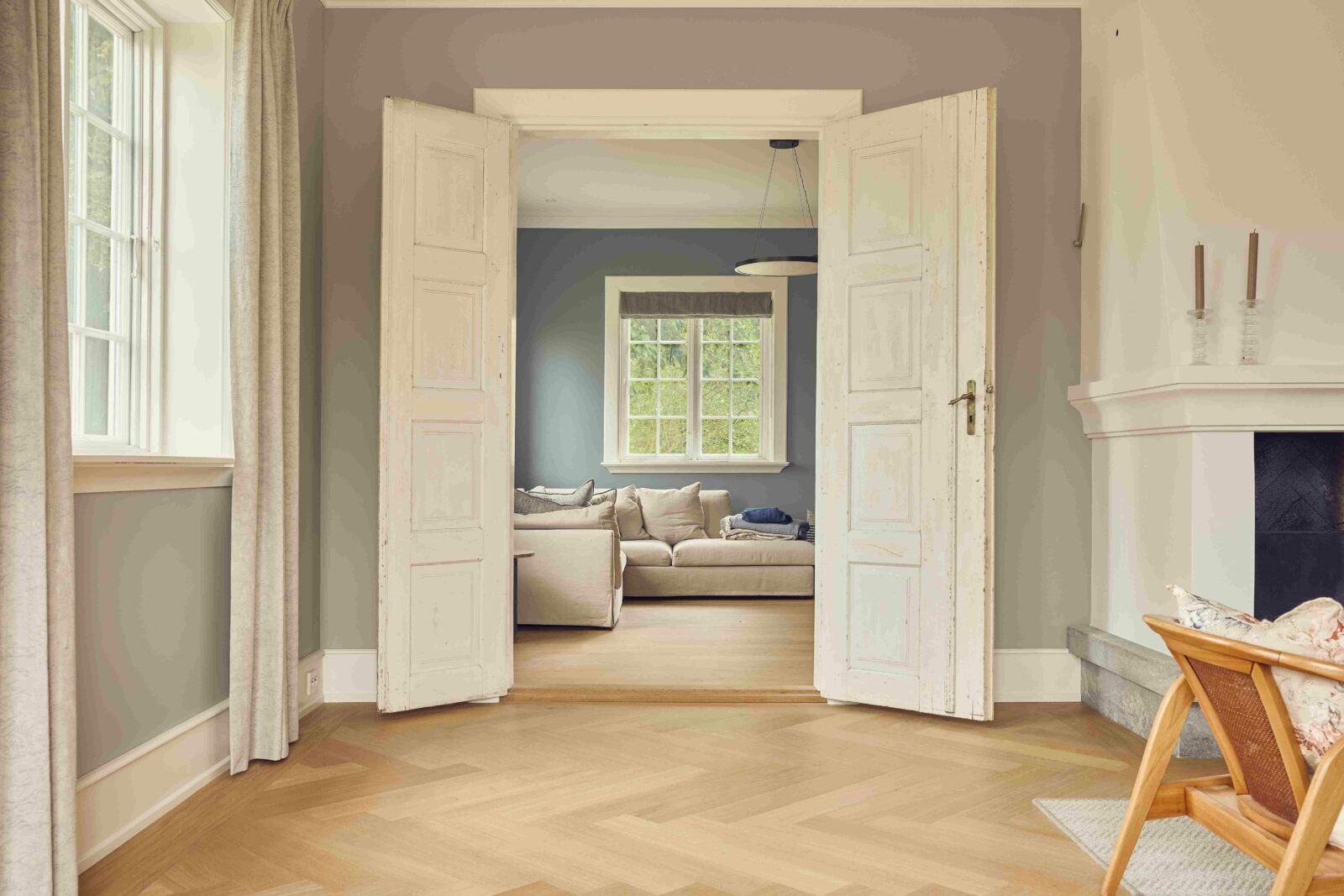
The interior sees Dinesen Oak flooring in narrow planks of varying lengths, which helps bring about a calmness to the home due to the consistency of the material palette. In the fireplace room, the same oak flooring was installed in a herringbone pattern, which gives a simple yet interesting touch to a space that will surely be used many times throughout the years.
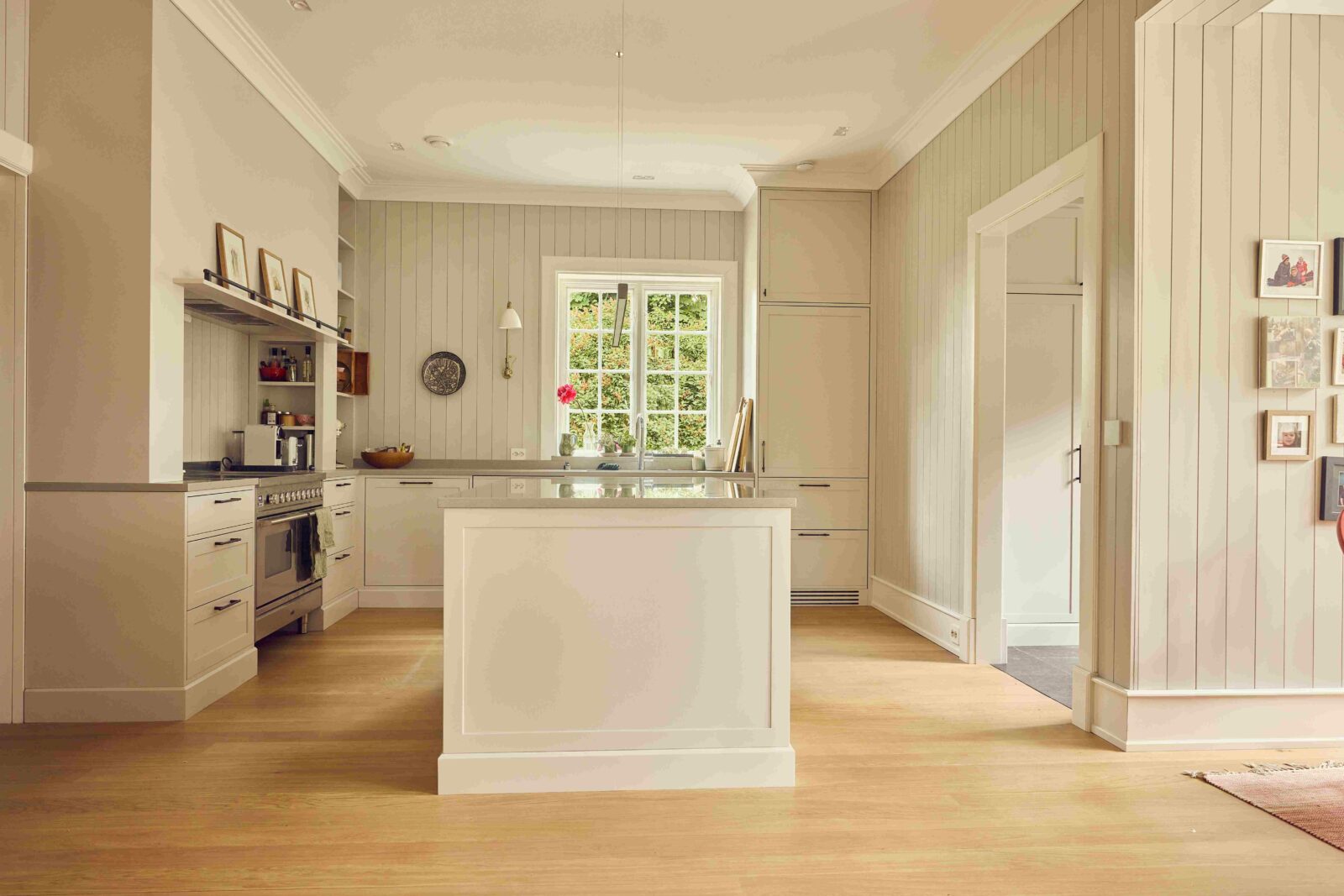
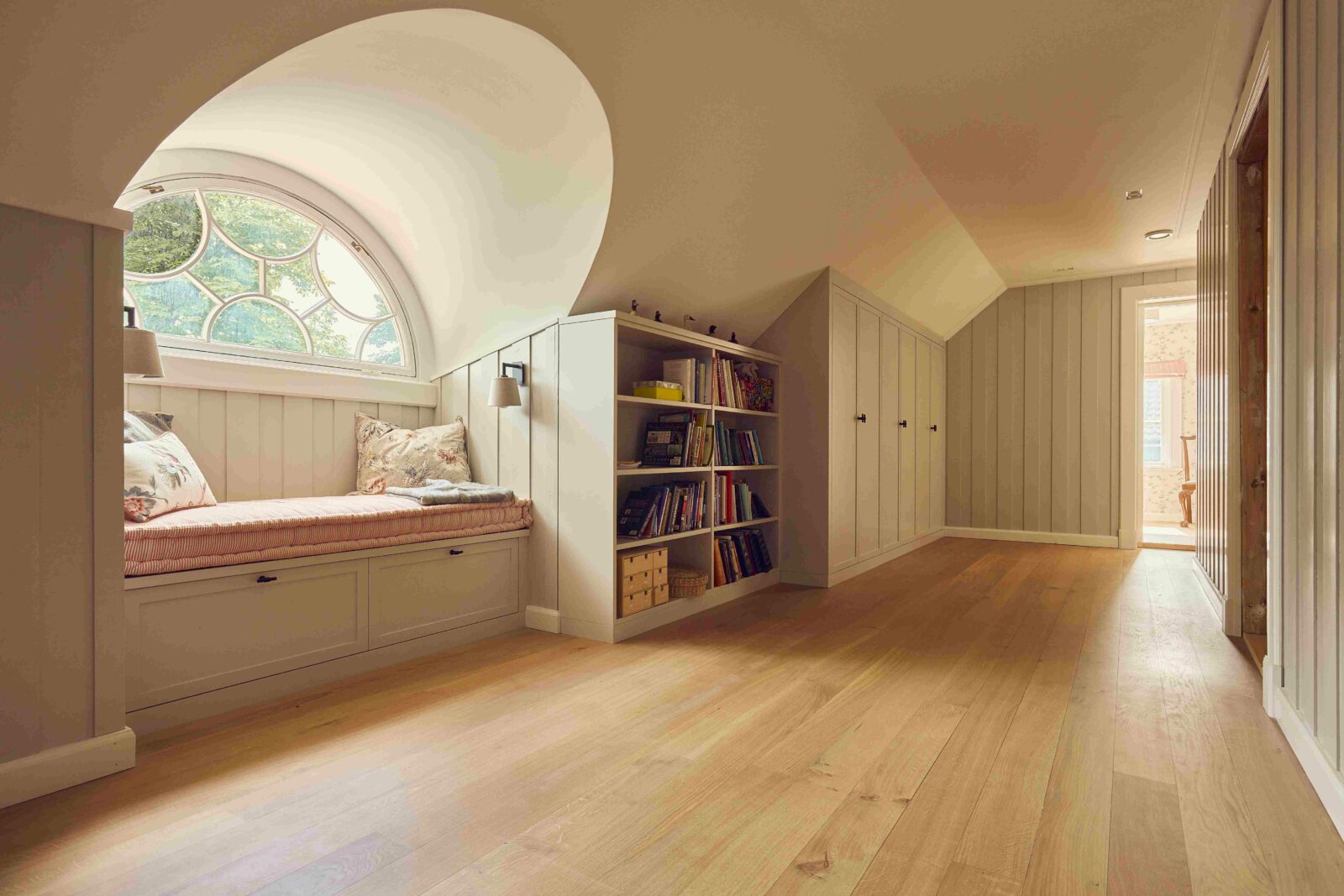
Throughout the renovation, the owners maintained a focus on balancing historical context with contemporary living, which we can see in how they’ve decided to retain the structure’s character while updating its function and comfort.
Seaside Residence, Denmark
Designed by AART Architects, this villa on the Danish coast was shaped around the use of natural materials and an open relationship with the surrounding environment. The main living spaces were carefully designed to capture the breathtaking views of the area’s coastal landscape, with the private rooms located on the upper floor receiving the same treatment.
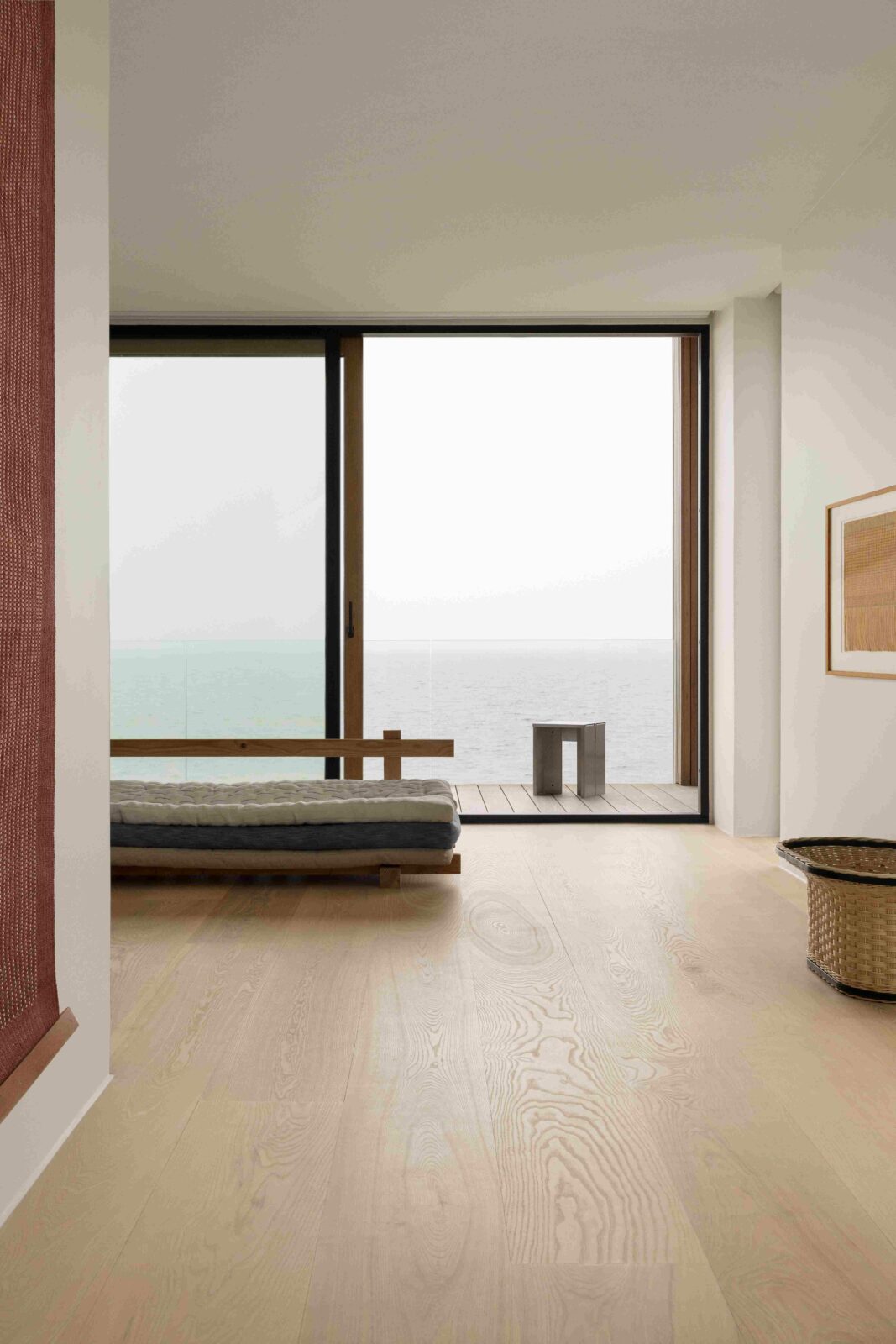
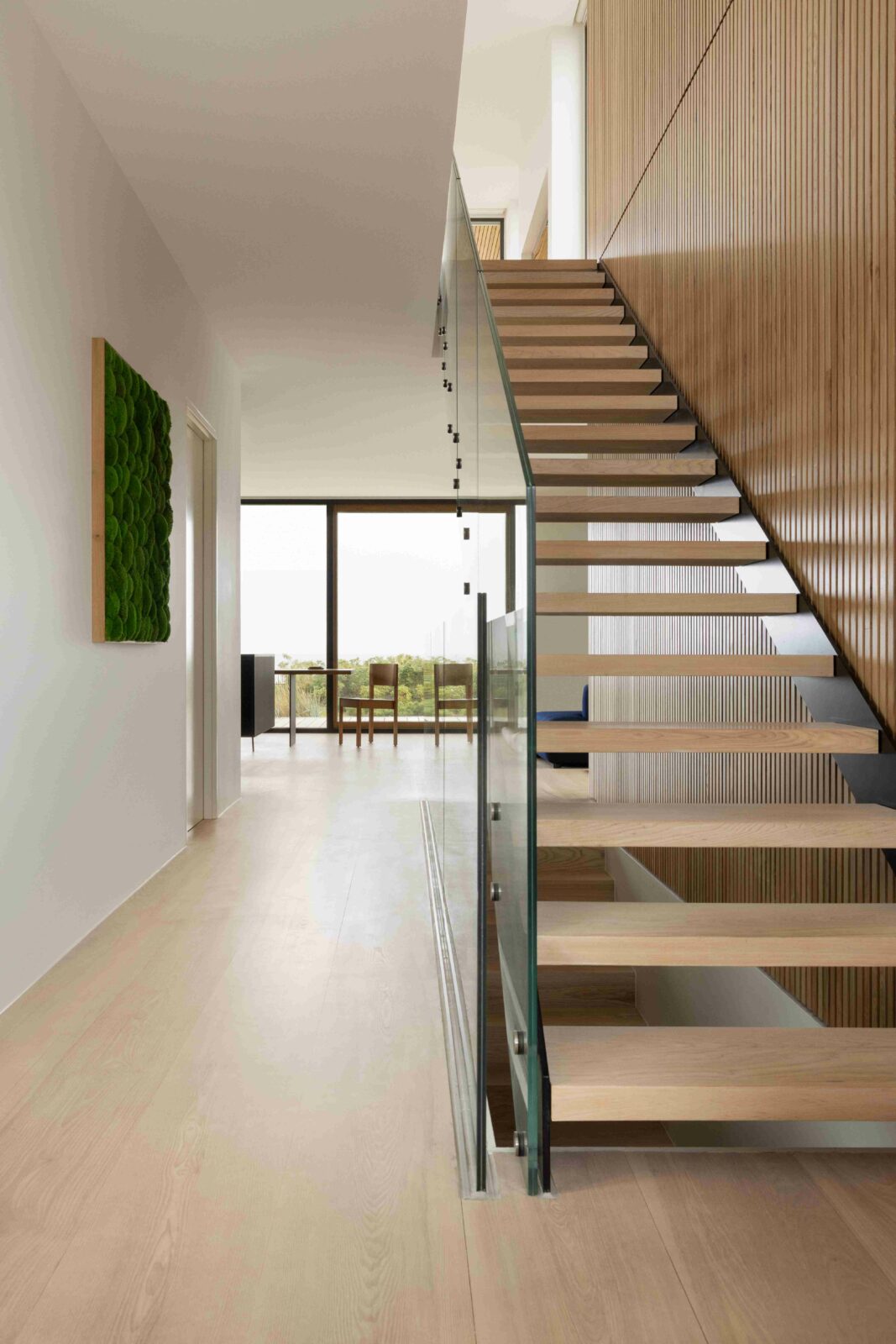
Dinesen Ash Nature flooring, finished with light oil, runs throughout the interior, complementing the tones of the surrounding outdoors. Large windows and sliding doors connect the intimacy of the home with the wildness of the coast, allowing the Nordic lights in while providing the comfort anyone deserves.
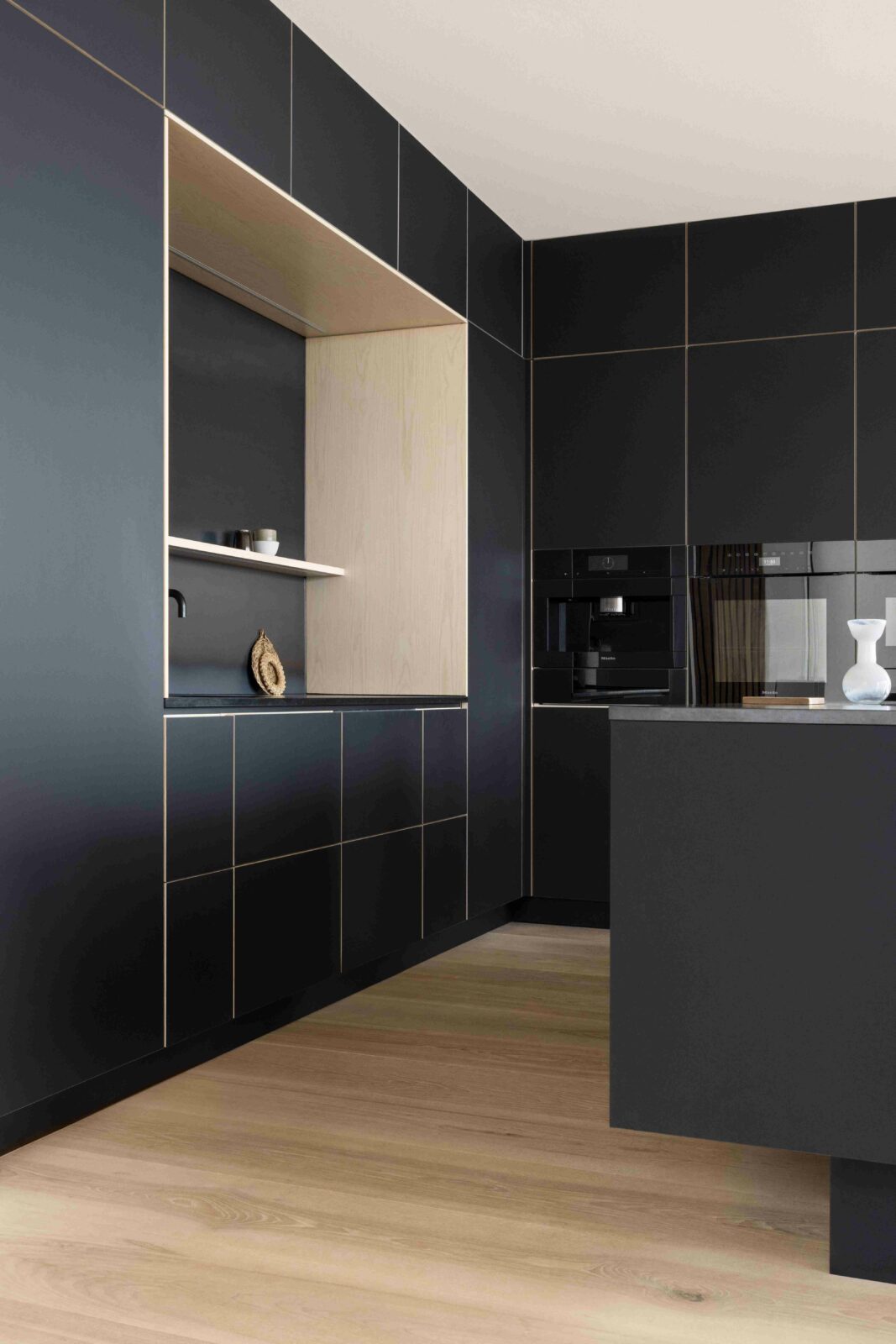
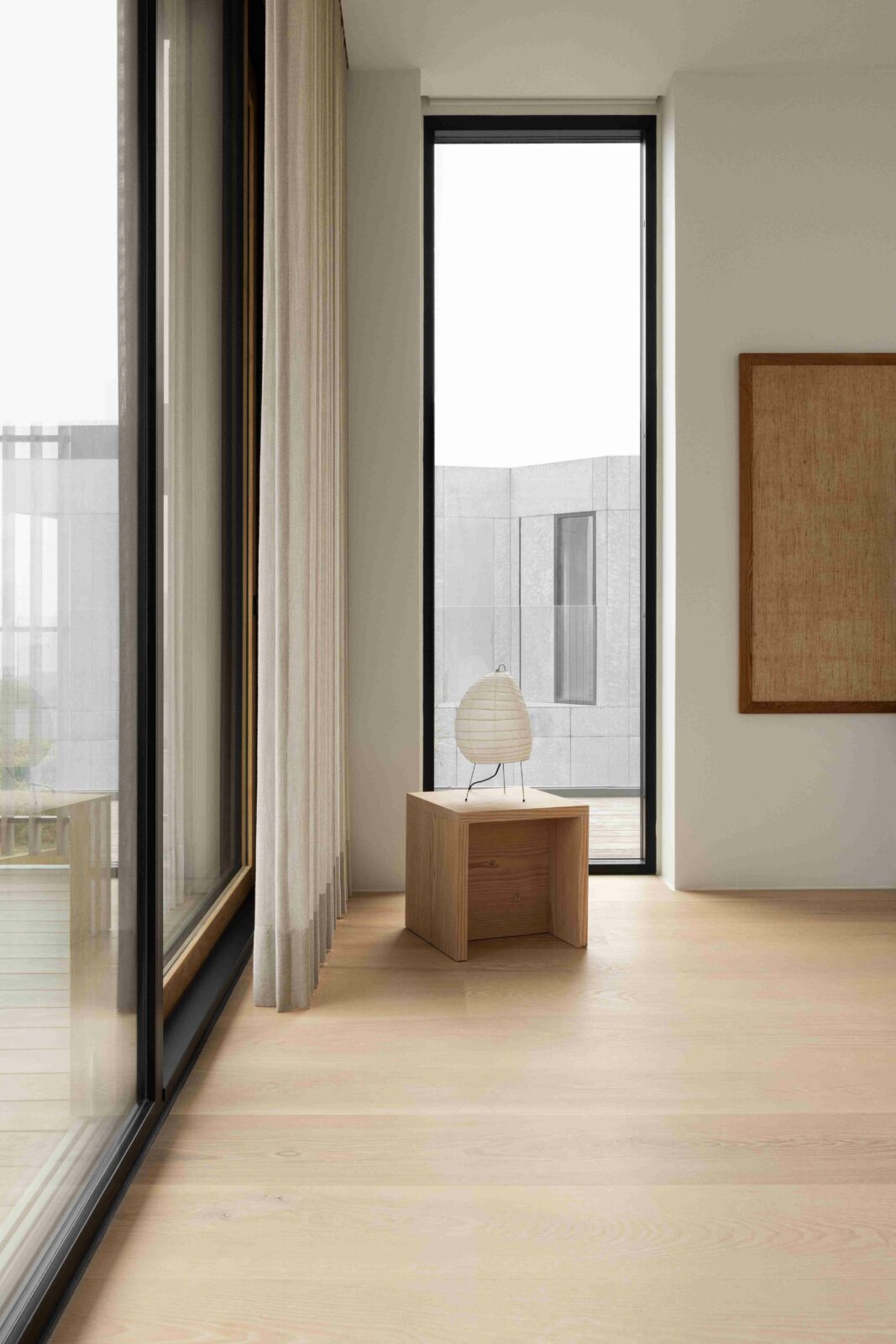
According to the project’s architects, the selection of Dinesen wood flooring aligns with the material approach of the house, where textures and finishes are kept consistent to emphasise the natural qualities of the site and the materials themselves.






