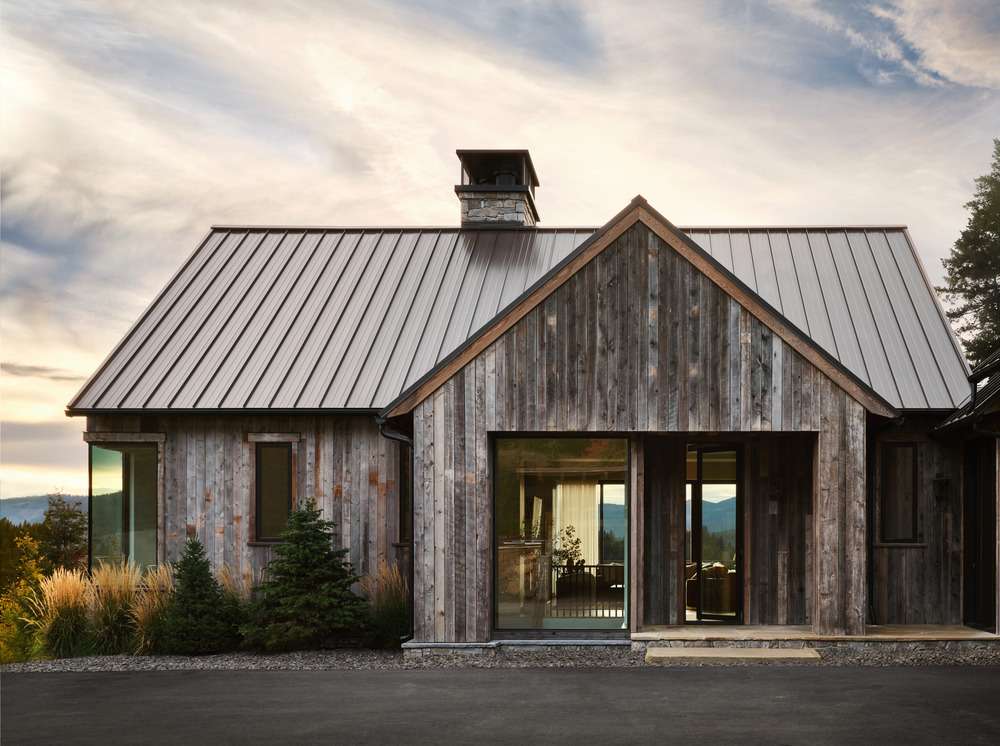In partnership with New York architect Hart Howerton, Daniel Joseph Chenin was commissioned to create a lakefront residence on the shores of Lake Coeur d’Alene in Harrison, Idaho. The company focused on custom detailing, furnishing, artwork curation, and lighting to achieve this. This collaboration led to the design of a sophisticated lake retreat that encapsulates the studio’s distinctive approach to creating immersive and well-curated spaces.
When leader designer Daniel Joseph Chenin first visited the site, he was bewildered by its natural beauty. The hillside was covered in lush trees, creating a serene environment. In addition, the tranquil lake was embraced by the wilderness, further enhancing the feeling of being one with nature.
The company, however, recognized the challenges posed by the terrain. They included season elements focusing on the destination being summer-specific.
The home is clad in reclaimed wood, with knobby imperfections that give it a rough and ready exterior that blends into the natural context. It also responds to the harsh off-season climate by being fitted with a metal roof and Corten steel garage doors for much-needed protection against ice and heavy snow.
Daniel Joseph Chenin
The interior design process centered on unraveling the client’s notion of a mountain retreat that would feel contextual but with an air of infused luxury. Regarding the latter, the client coveted a warm and welcoming home that was soft and refined yet smart in its material durability.


The rustic exterior gives way to a more refined interior softened by its detailing and thoughtfully designed furnishings. The colors and materials, such as leather, iron, steel, marble, and wood, were inspired by the retreat’s external surroundings. Sourced and custom-designed furniture exudes a variety of textures, anchored by area rugs with patterns that thoughtfully emulate sequences of the natural environment, such as fallen leaves on the forest floor.
It’s a typical getaway house in terms of its ruggedness, robustness, and simplicity. Our challenge was to carry those features into the interior, while softening and smoothening the edges.
Daniel Joseph Chenin
The home’s design includes a main level with a kitchen, a living room, a dining room, an entry foyer, a mudroom, and a primary bedroom, secluded from the open floorplan. The second level includes another primary bedroom with a kitchenette. A below-grade first floor, embedded into the hillside and featuring a walkout terrace, houses three additional guest bedrooms centered around a large living room hub that connects them.
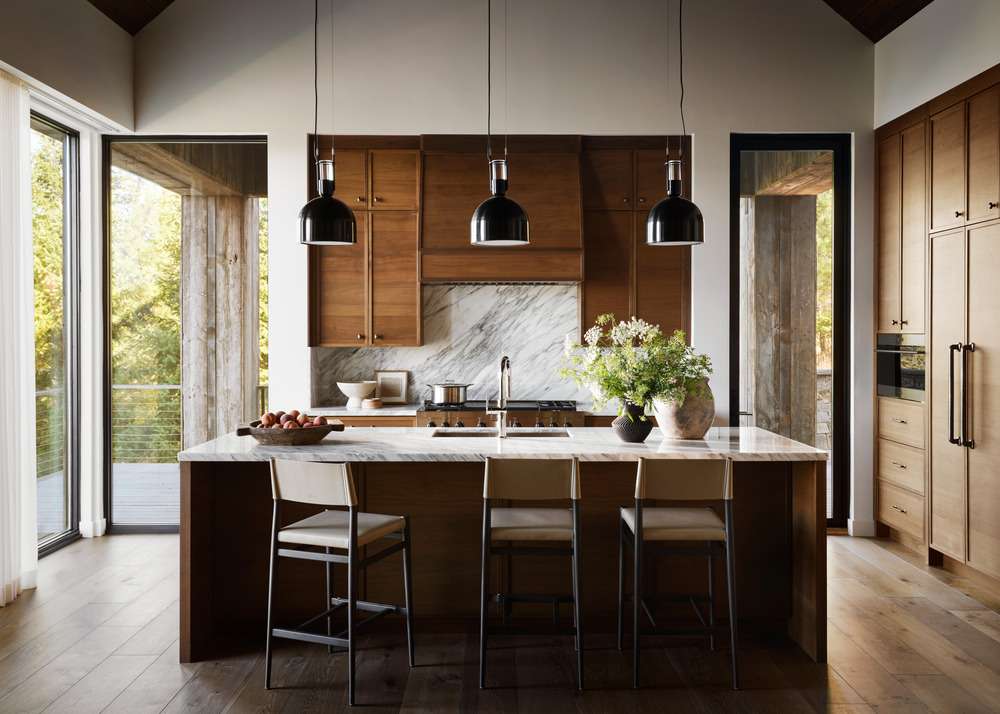
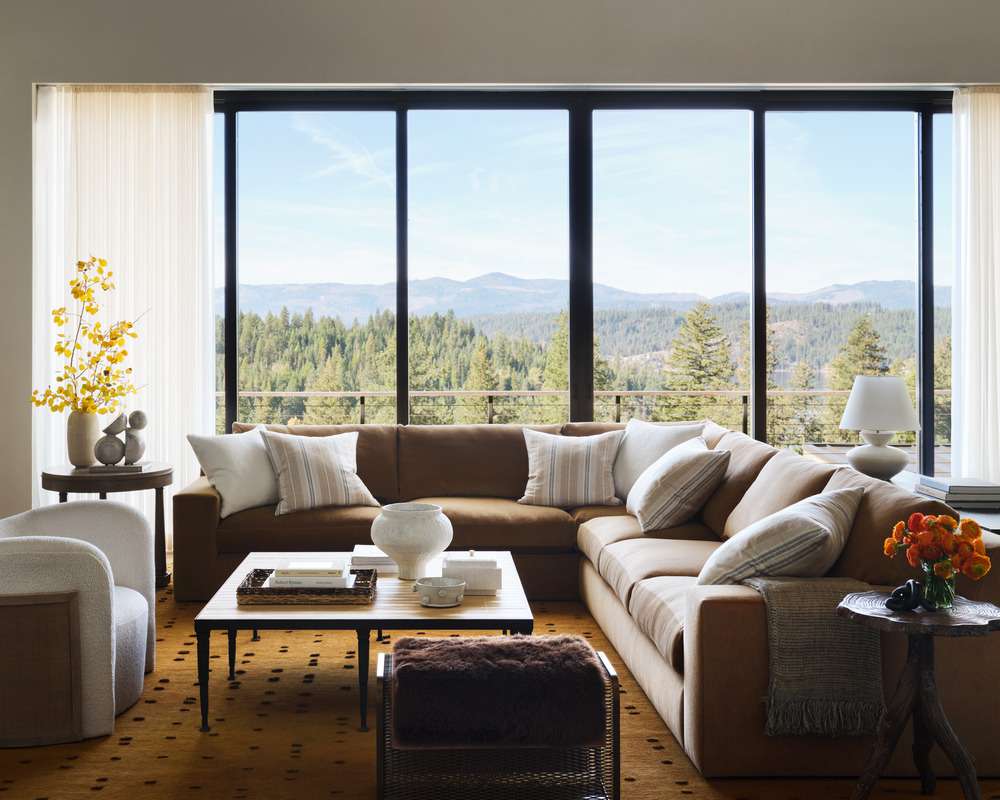
A variety of different items and materials were placed around the house to enhance the liveliness and the atmosphere. These include a simple utilitarian stool with a leather throw and nubby boucle texture, backdropped by a large, hand-carved cabinet with an intentionally laid bronze door. In addition to this, the light fixtures are simple and effective.
Rich materials provide warmth and comfort, counterbalancing the home’s utilitarian elements. These include Calacatta marble in the kitchen and bathrooms, oak flooring, and unlacquered bronze handles throughout.
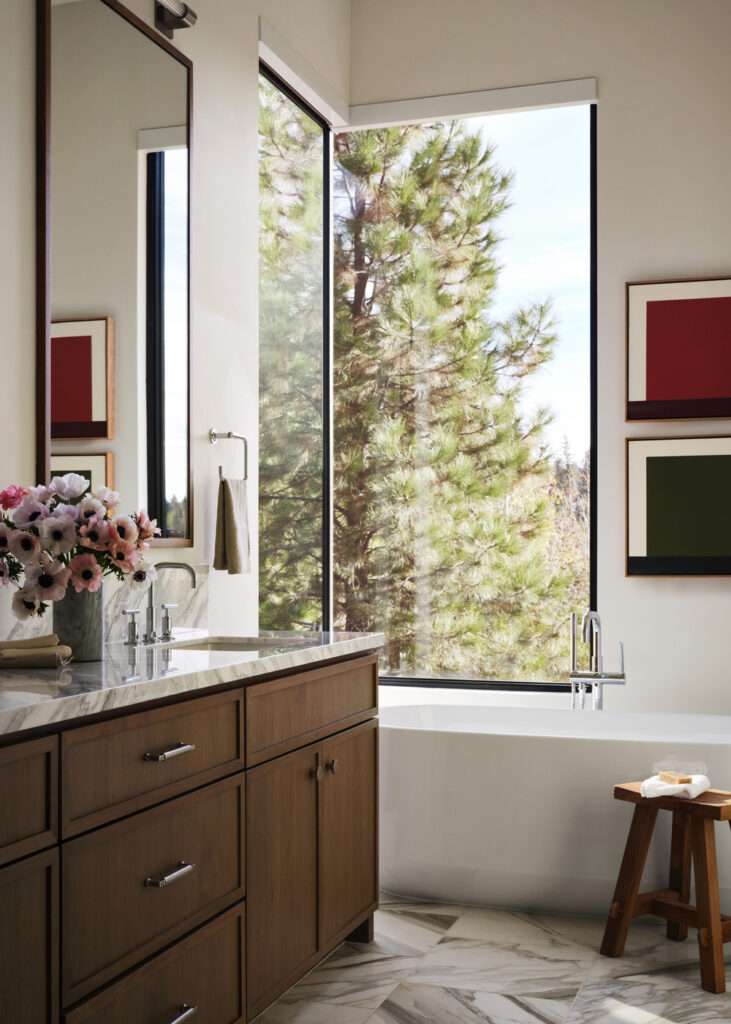
Another feature of this home is that it offers a variety of tactile experiences. The wooden ceiling beams, the artwork lining the walls that depict natural scenes, and the organic patterns further ground the design within its environmental context.
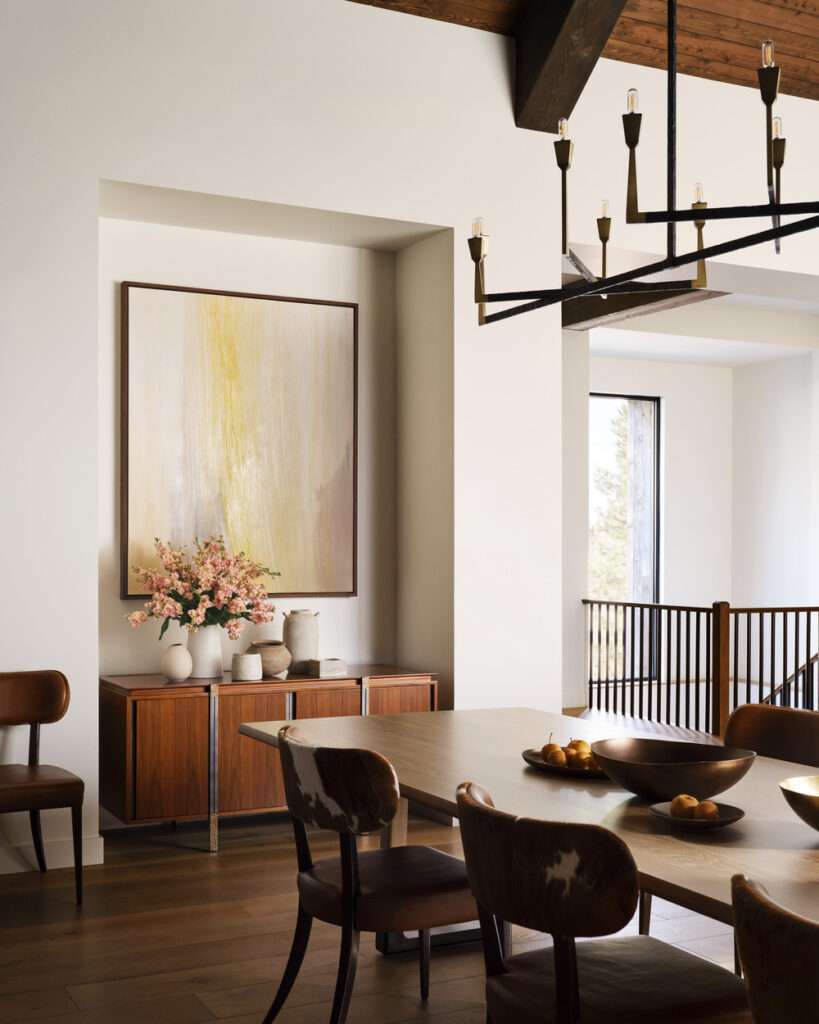
The main level’s floorplan resulted in a rather unusually long room. Challenging from a layout perspective, Chenin custom-designed a massive credenza to anchor the space. The steel-plated credenza features simple handles and raw wood with grainy patterns but has a refined finish that gives it a polished look.
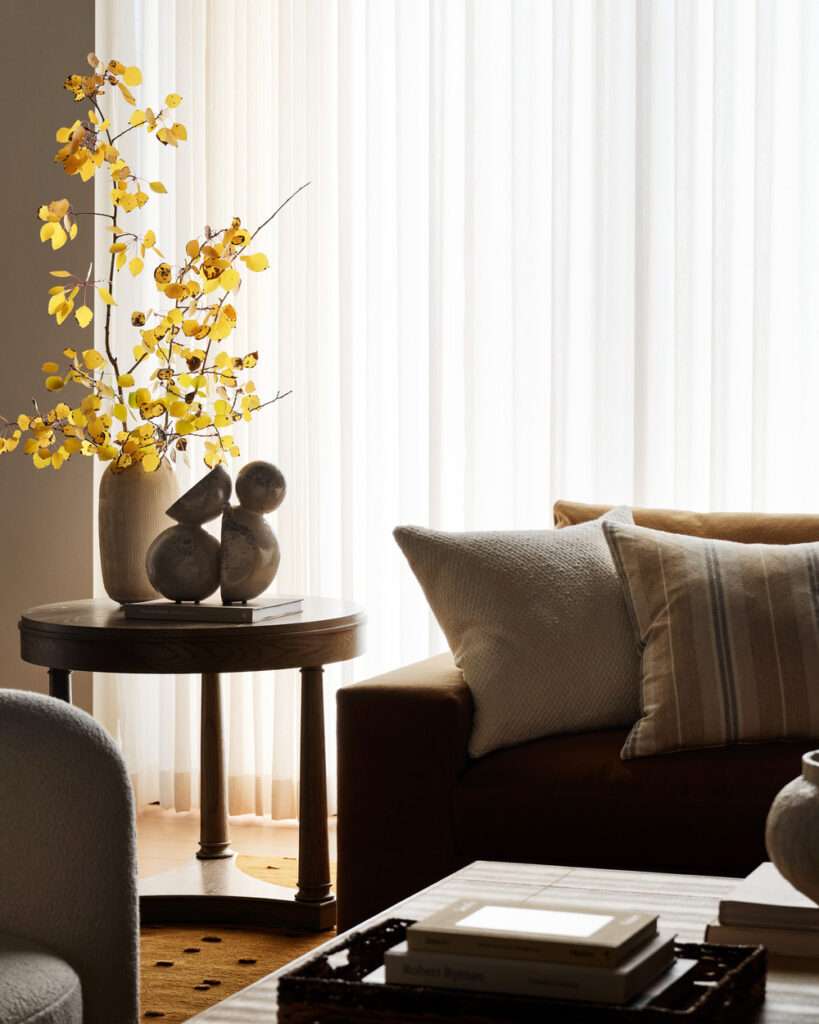
Chenin’s positioning of custom pieces throughout the home provides balance, versatility, and functionality. Each design invokes the surrounding environment, with live-edge wood kept from splitting by metal bowties and steel reinforcement wraps binding wooden legs and bases together.
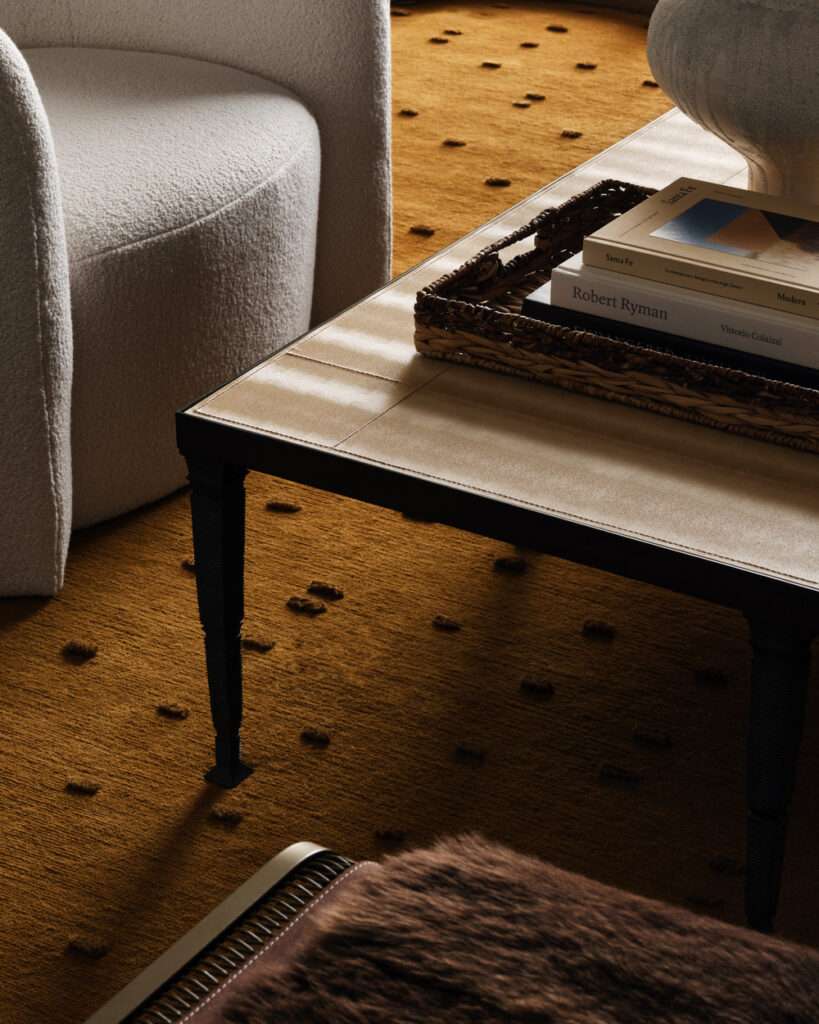
Inspired by the beauty of the location, this residential home is a beautiful retreat that incorporates durable materials and a sophisticated interior. Chenin’s approach to custom furniture and material selection ensures that the house feels like part of the natural environment while at the same time becoming a comfortable and luxurious place to be.
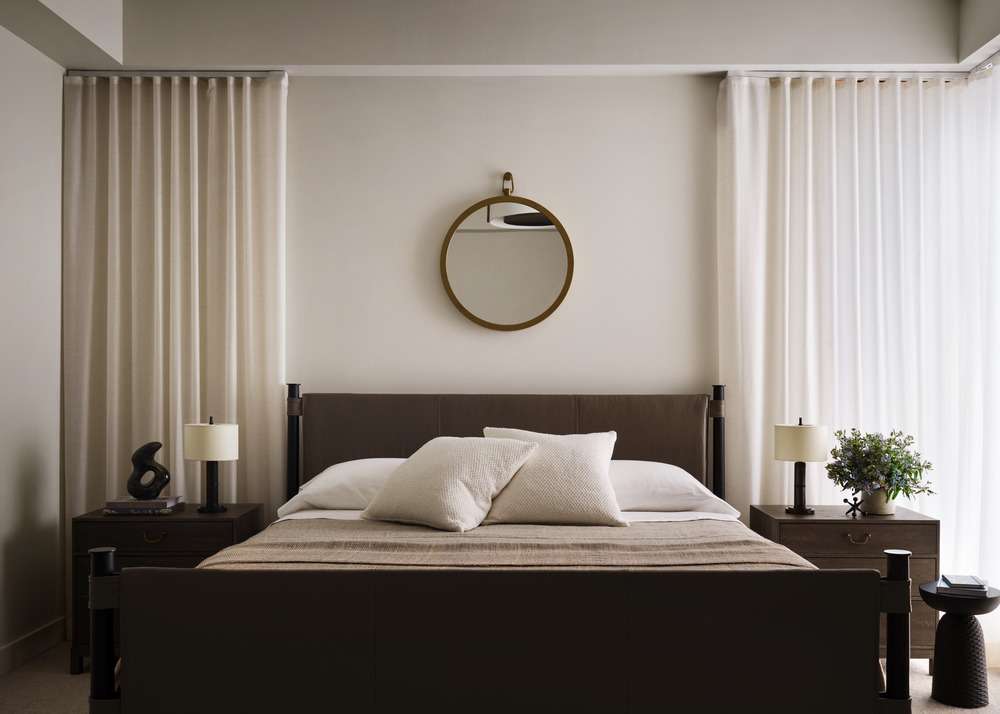
Photo credit: David Mitchell






