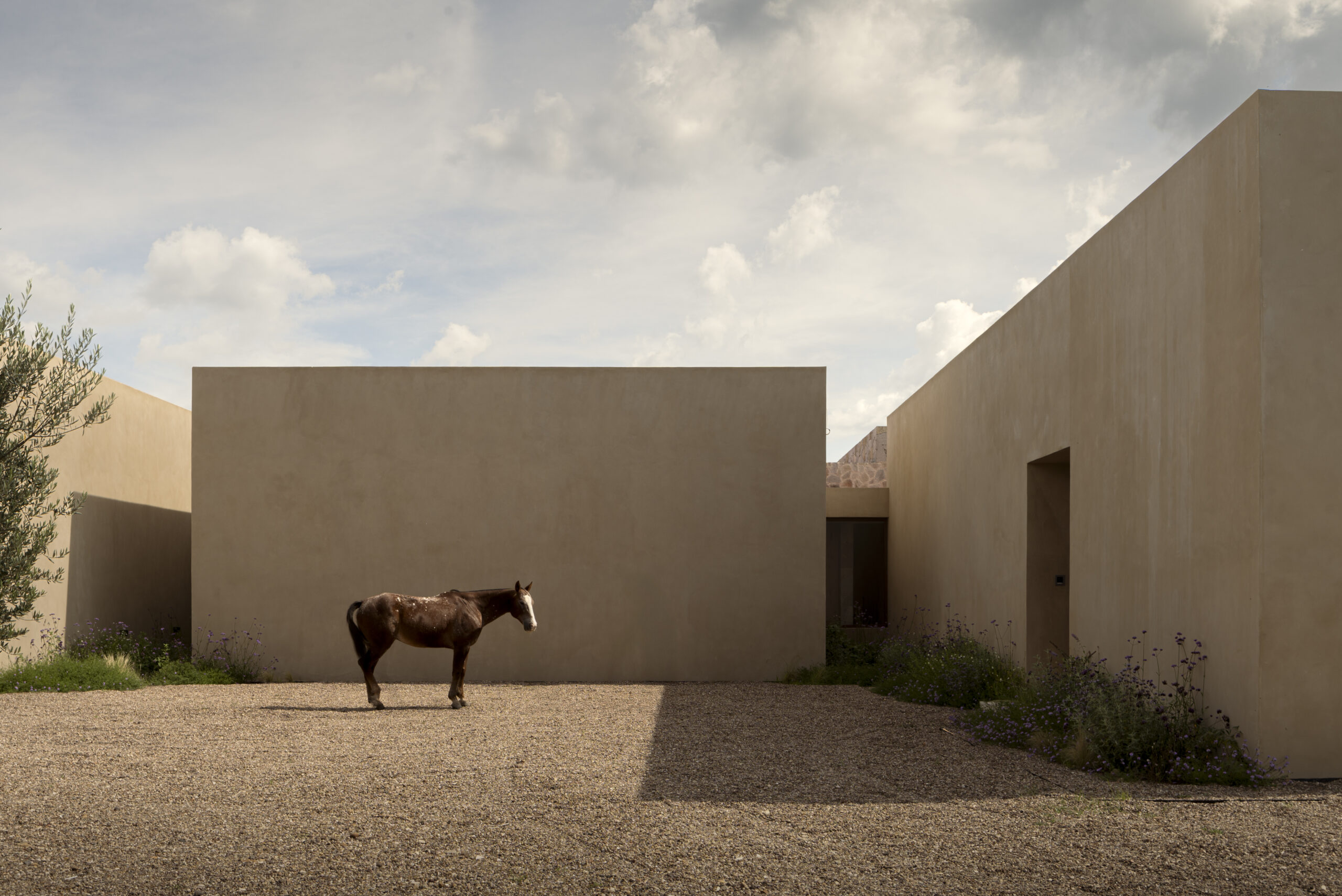Header: Cesar Belio
A new house has emerged from the vineyards on the outskirts of San Miguel de Allende, Mexico. Called Casa San Francisco, it is a vacation home designed by Jorge Garibay Arquitectos. The house is an exploration of time, connecting the site’s winemaking purpose with the area’s deep history.
The town’s founding in the 16th century by Franciscan friars brought two new things to the region: grape cultivation and convent architecture. These European introductions had to adapt to the new Mexican context. In winemaking, terroir describes how climate, soil, and human care create a unique wine. In the same way, the imported Mediterranean building styles of the friars were changed by their new environment, producing different results. The house is also designed as a place for quiet relaxation, allowing visitors to observe the natural cycles of growth and change in the vineyard.
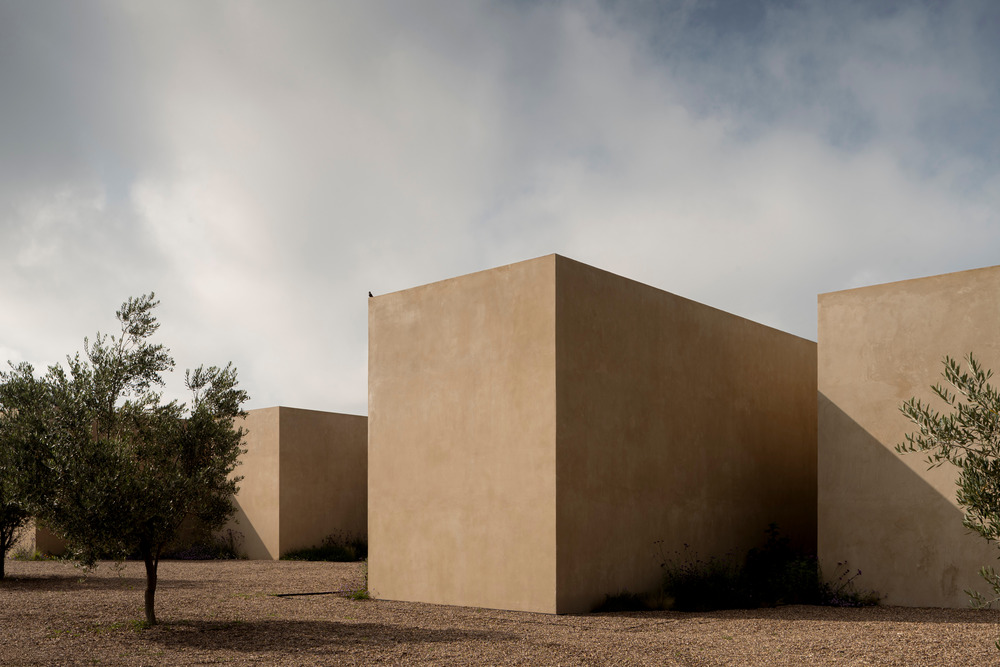
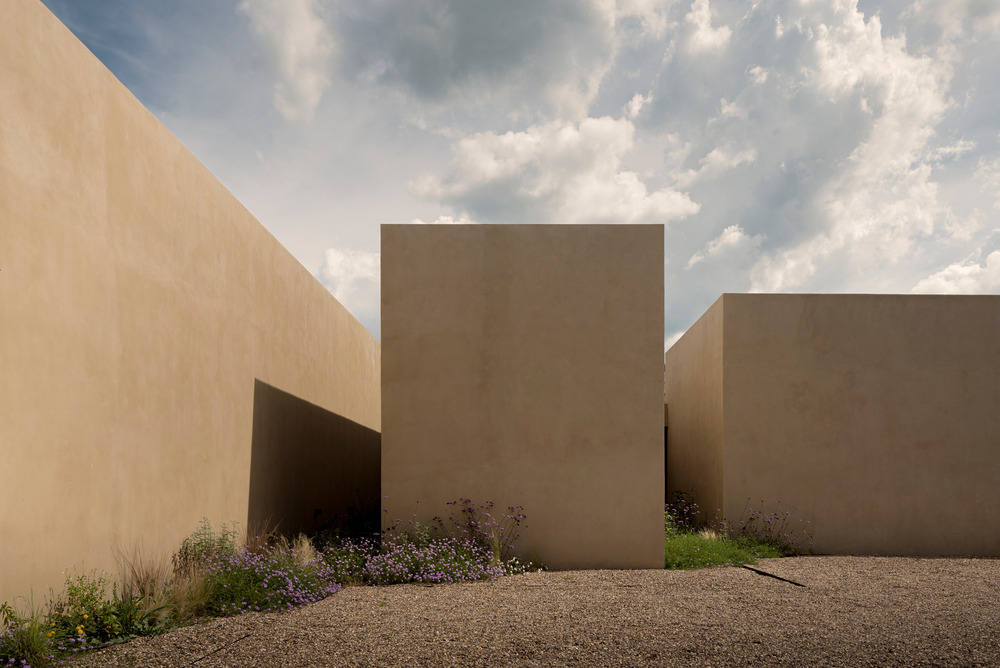
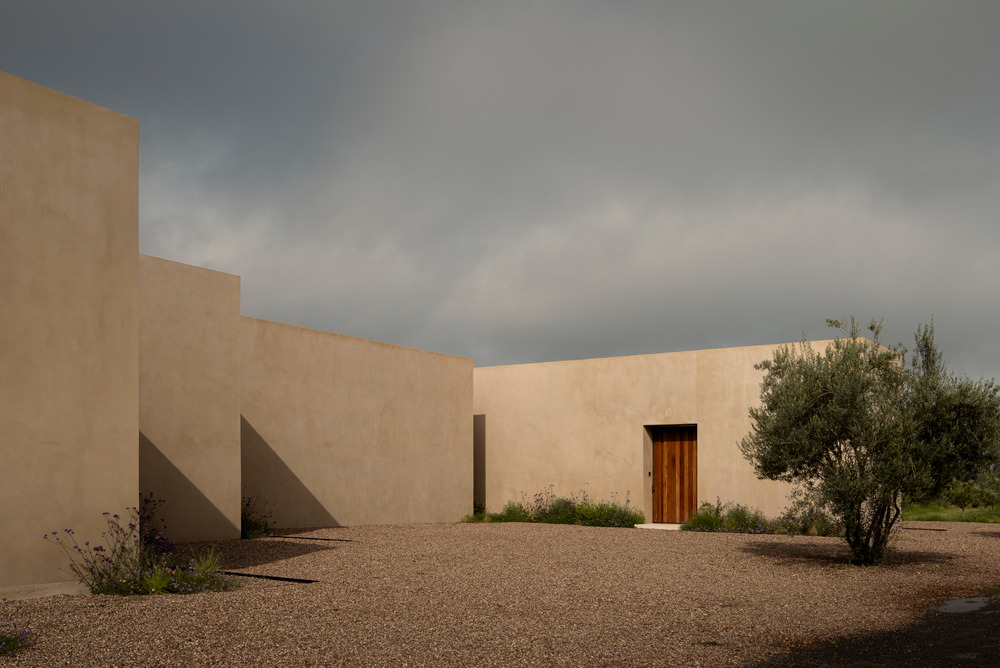
Living in five separate buildings
Instead of designing one large structure, the architects divided the house into five separate volumes. This layout allows each space to open up to different landscaped areas, offering clear views of the vineyards and the surrounding nature.
A long corridor runs through the volumes, guiding the layout of the home. Visitors enter through a tall, double-height space that acts as a transition from the outside to the inside. The home is split into two main sections. The west wing holds the public spaces: the dining room, terrace, kitchen, living room, and service areas. The east wing contains the four private bedrooms.
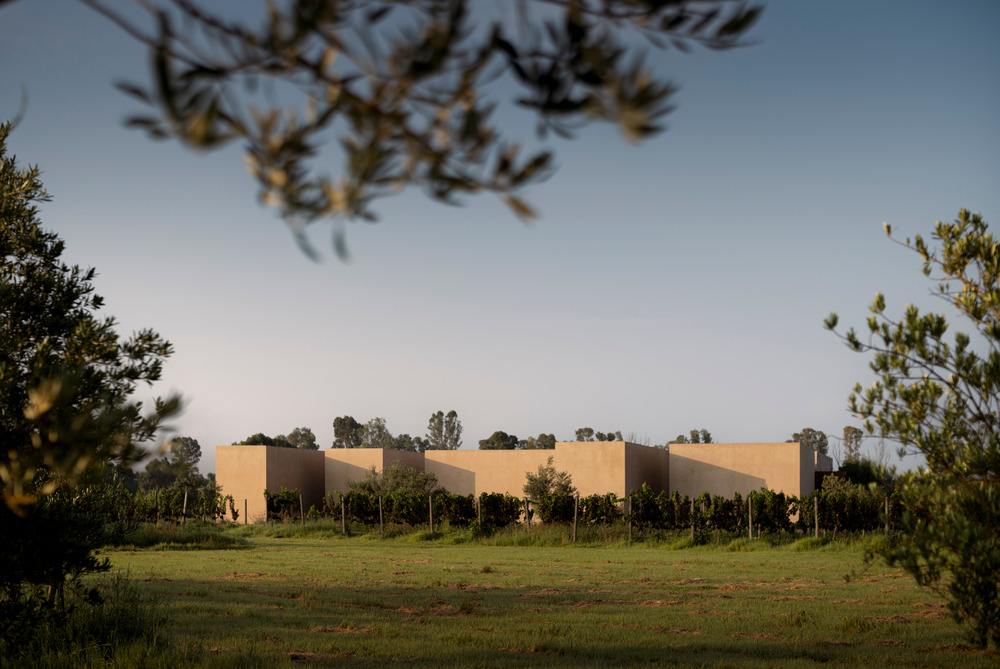
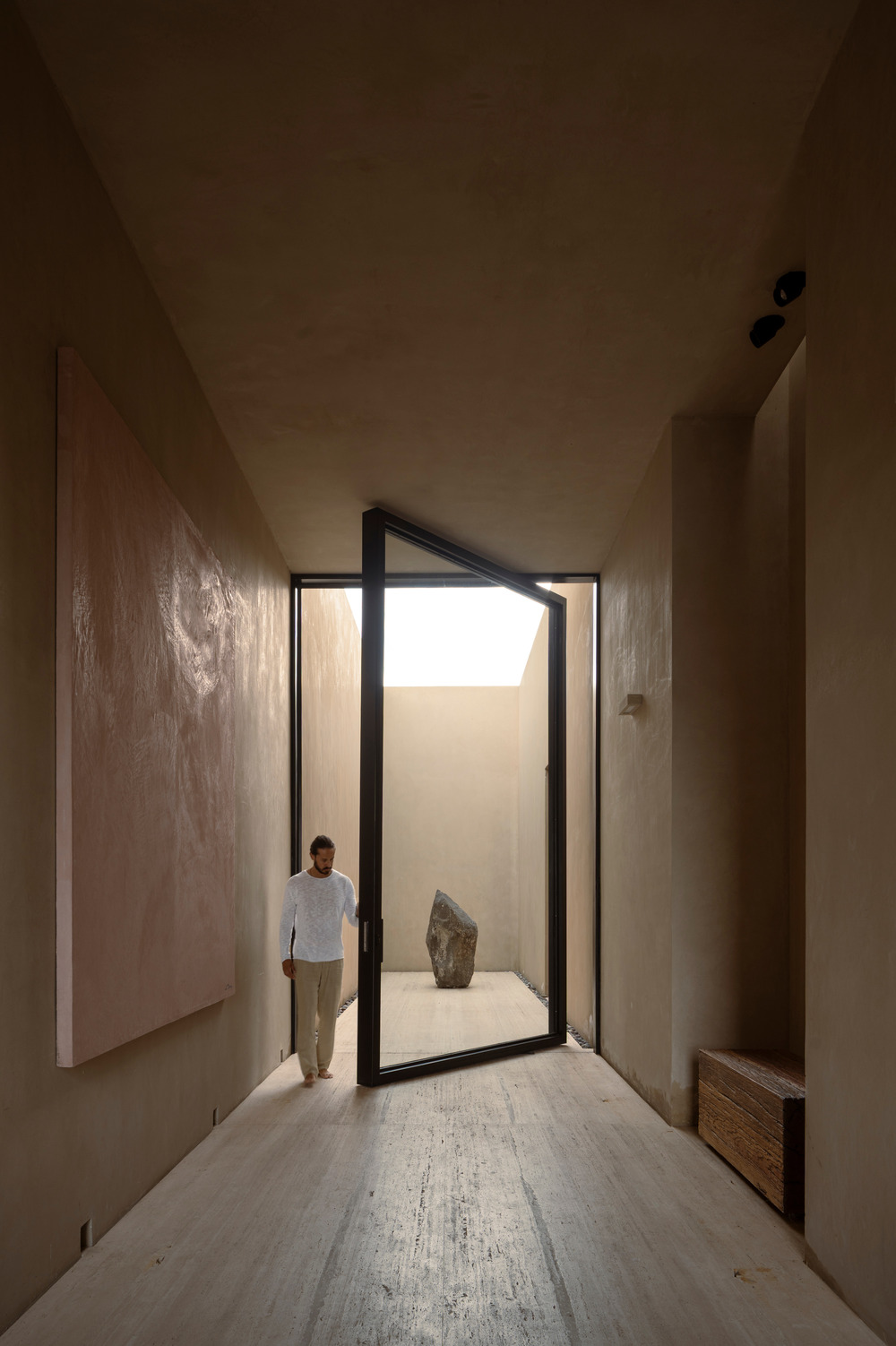
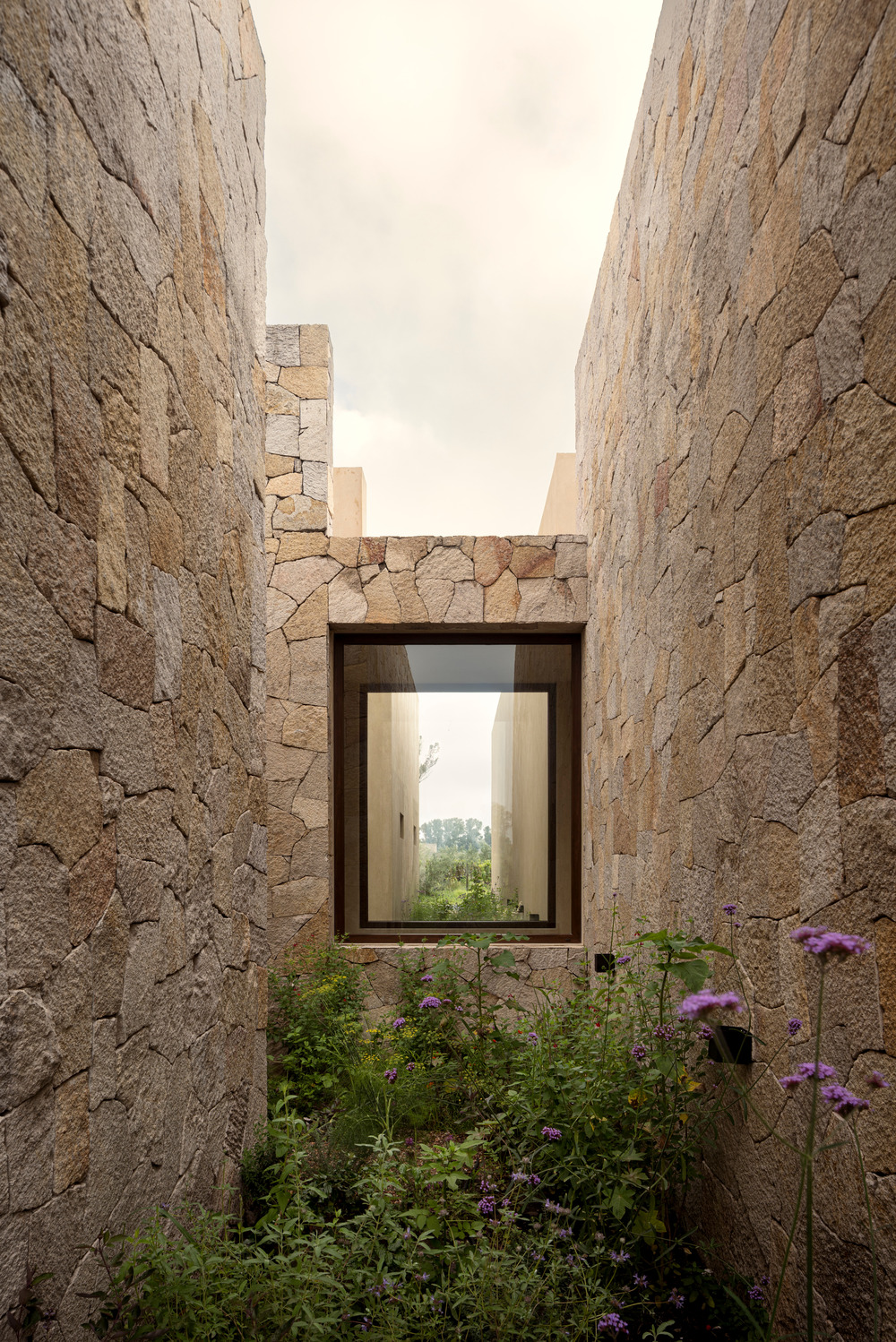
A simple palette: Stone, marble, and lime
The design team wanted to use a small number of materials to achieve a large impact. They chose honest, noble materials that would last a long time, giving the house a sober look and color. To do this, they revived traditional construction methods.
The main material is stone sourced from a nearby site. Inside, the floors are made of unpolished Mexican marble. The walls are covered with a lime-based paint, which was applied by hand. The paint’s color was chosen to match the natural color of the stone. This decision makes each of the five volumes look like a large, solid monolith.
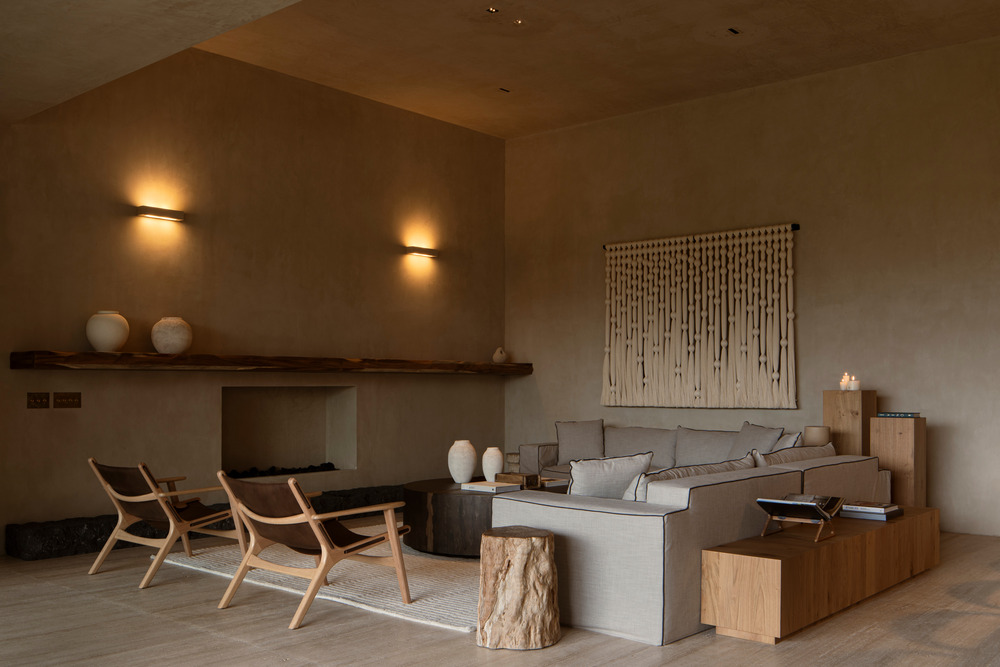
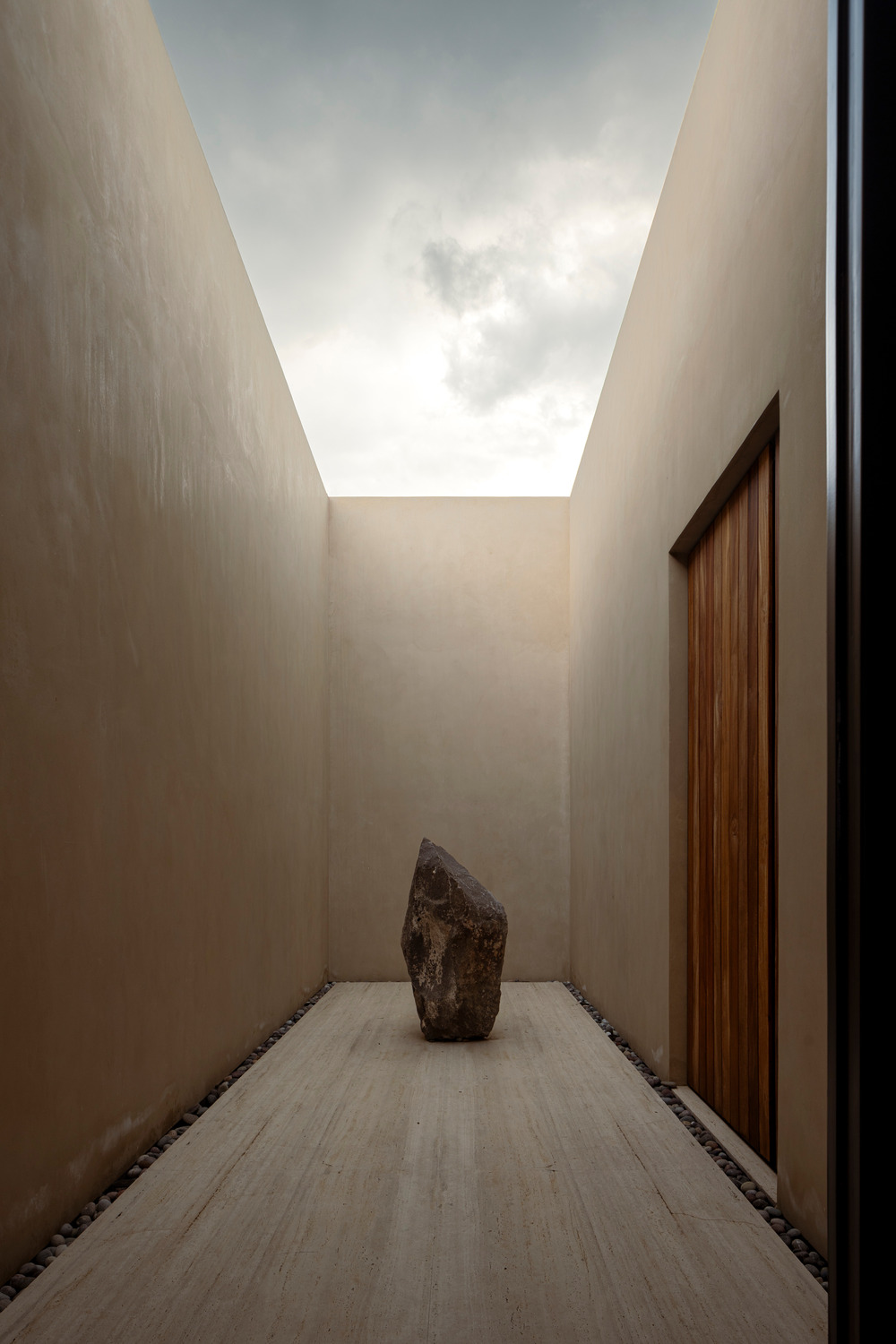
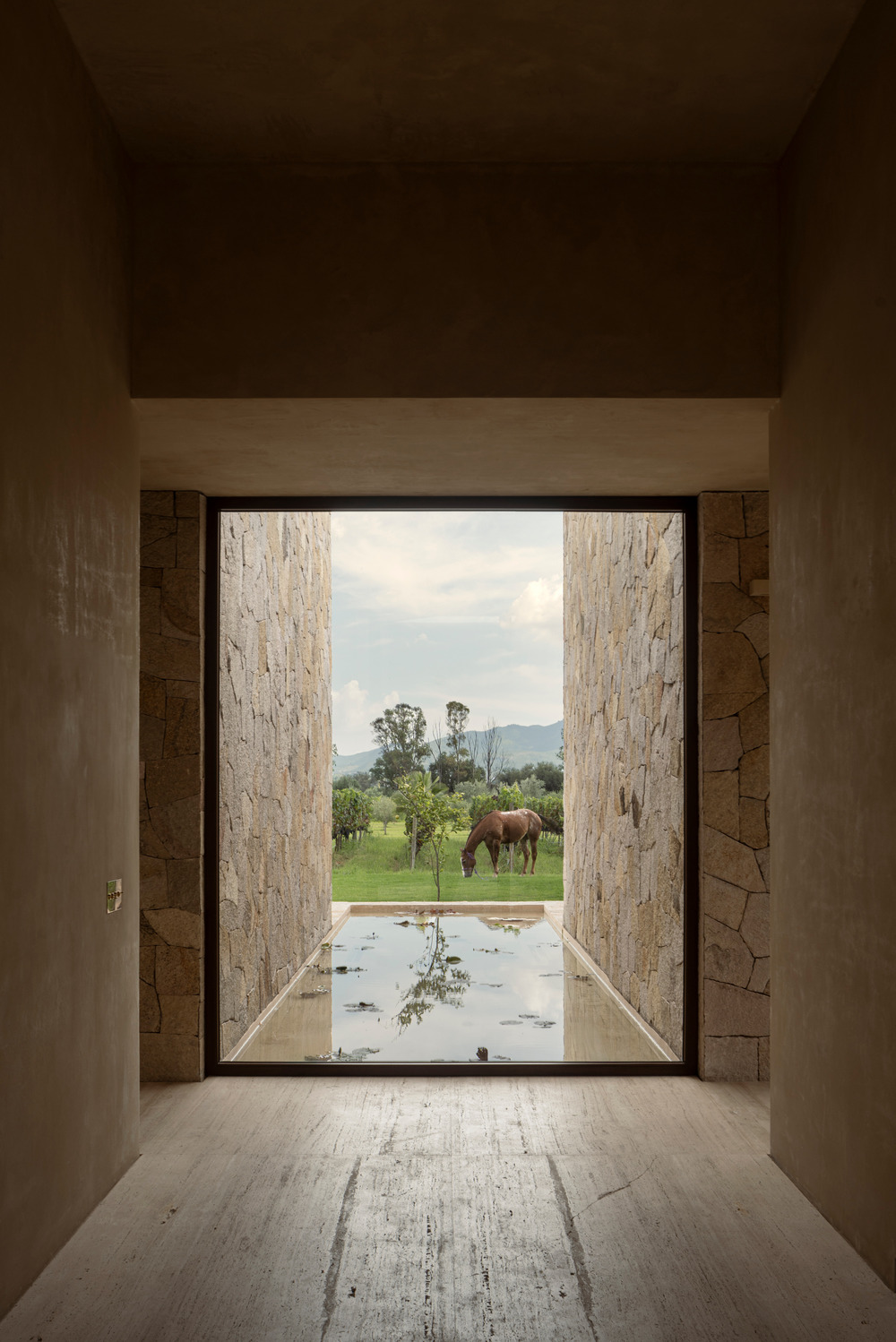
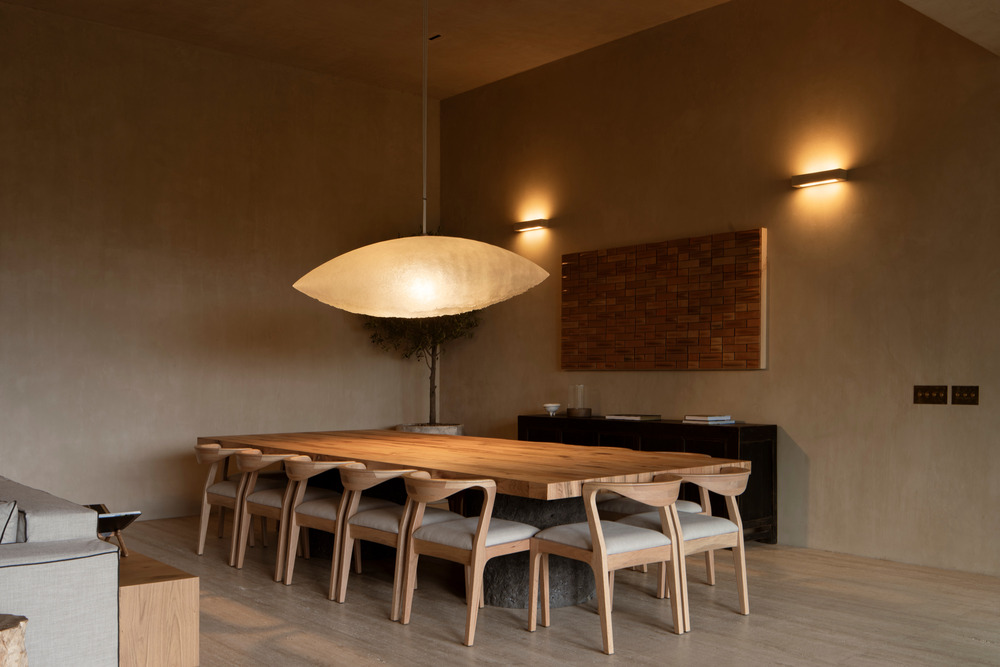
Interiors lit like old convents
The simple approach continues inside the house. The furniture is made of oak, selected for its simplicity. The lighting design was created to imitate the light temperature found in 16th-century convents, but without losing modern levels of brightness. This choice, combined with plentiful natural light, results in warm environments. The project follows the idea from architect Luis Barragán that “time also paints,” suggesting that beauty is imperfect and appears over time.
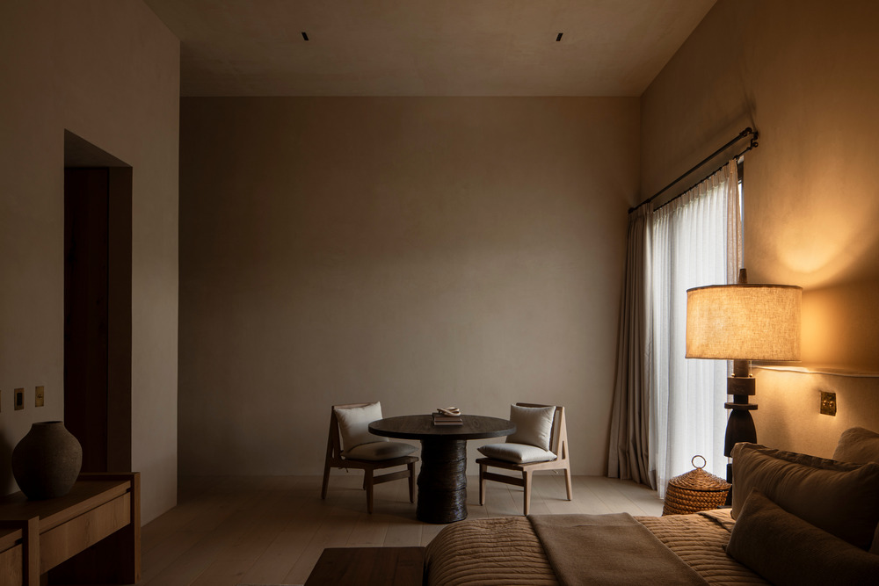
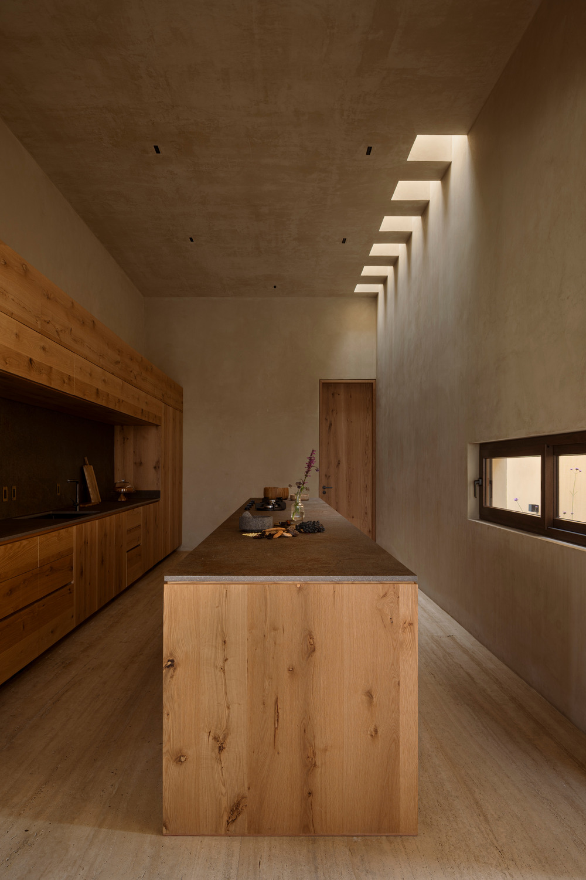
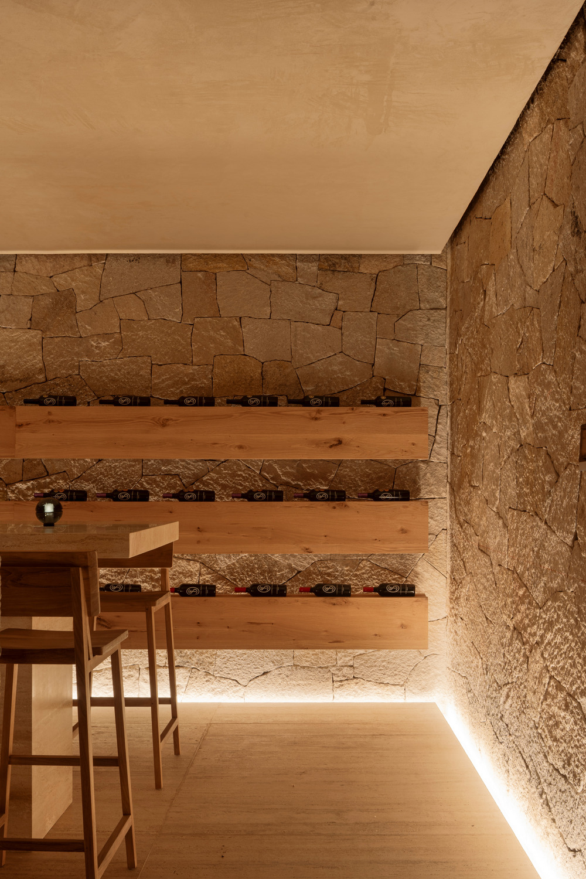
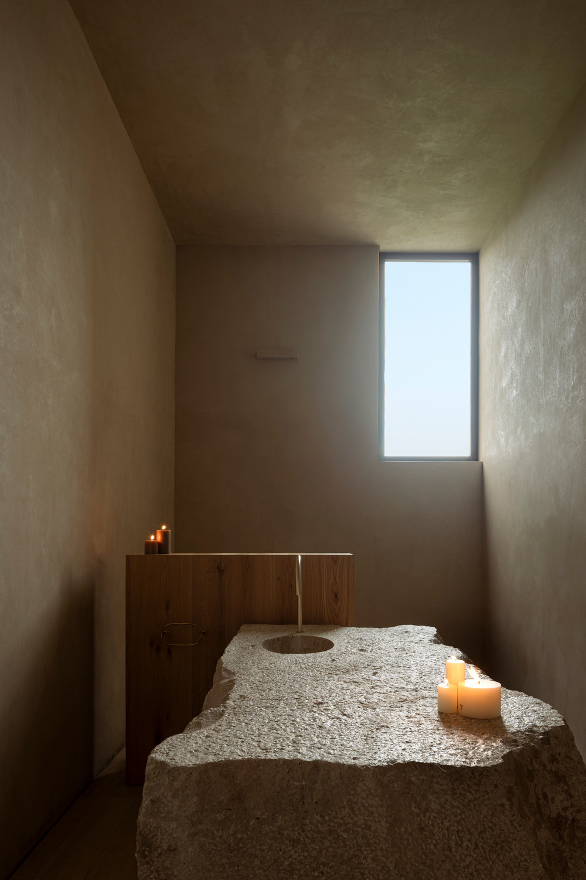
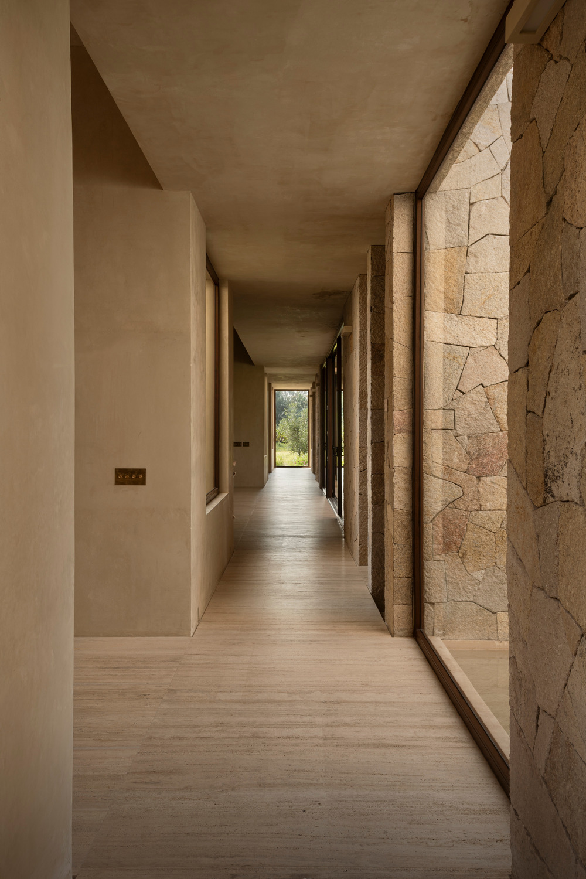
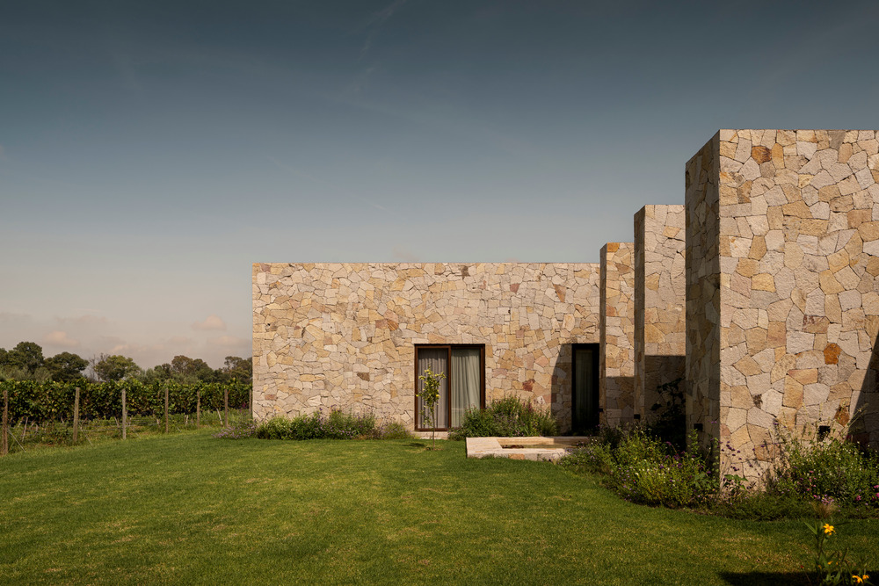
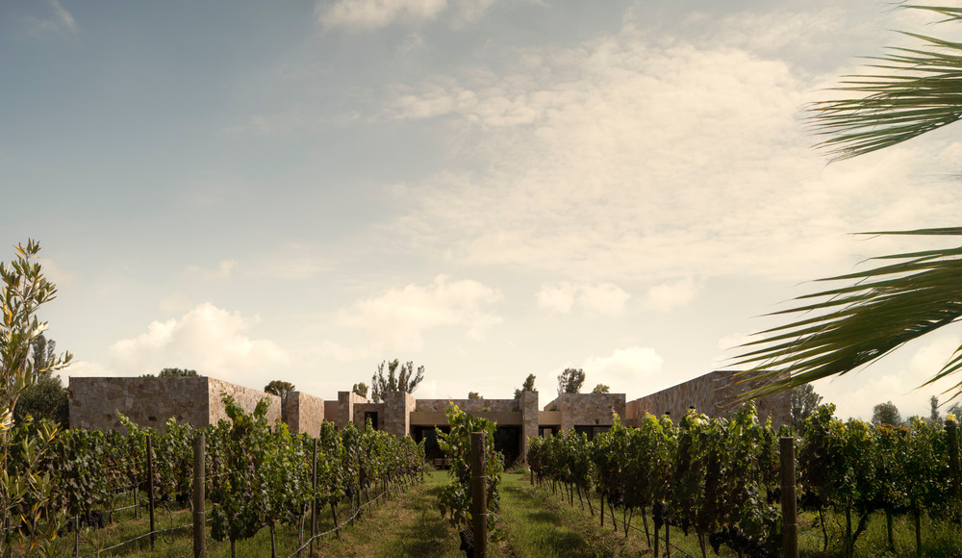
Source: v2com-newswire






