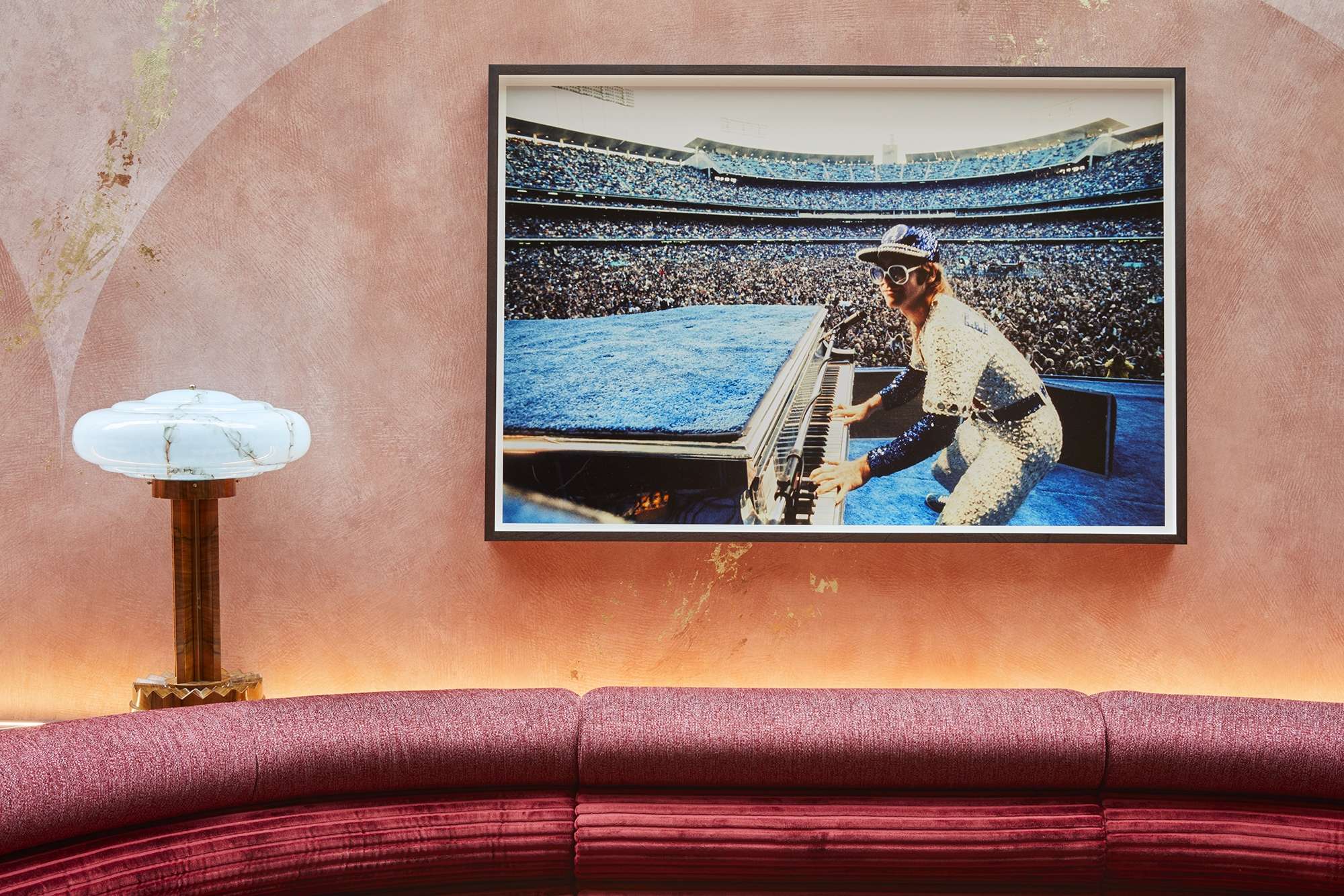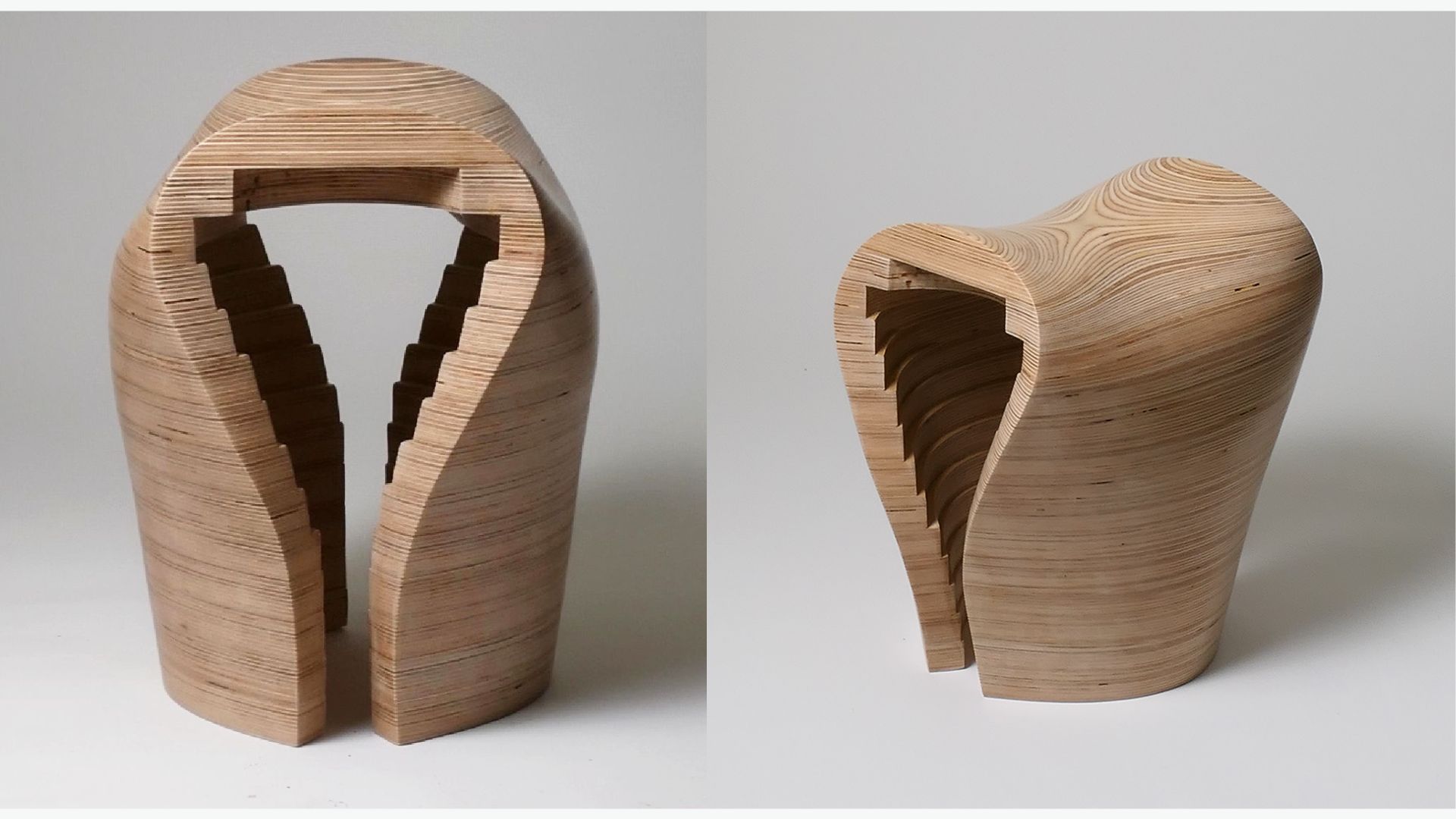Welcome to an exclusive interview with Anna Burles, the Lead Designer and Co-Founder of Run For The Hills, a renowned multi-disciplinary design studio based in London. Anna spearheaded Audrey Green & Larry’s Bar design, situated within London’s iconic National Portrait Gallery, which recently won the LIV Hospitality Design Award for the Interior Design of the Year – Eating Space.
Audrey Green & Larry’s Bar combines contemporary aesthetics with the rich heritage of the National Portrait Gallery. With curated artworks celebrating London’s arts and music scene, including contributions from NPG curator Sabina Jaskot-Gill, artist Justin Hibbs, and Daisy Green owner Tom Onions, the space offers a unique, immersive experience for art enthusiasts and gastronomes alike.
Join us as we discover Anna Burles’ creative process, insights, and the inspiration behind Audrey Green & Larry’s Bar.
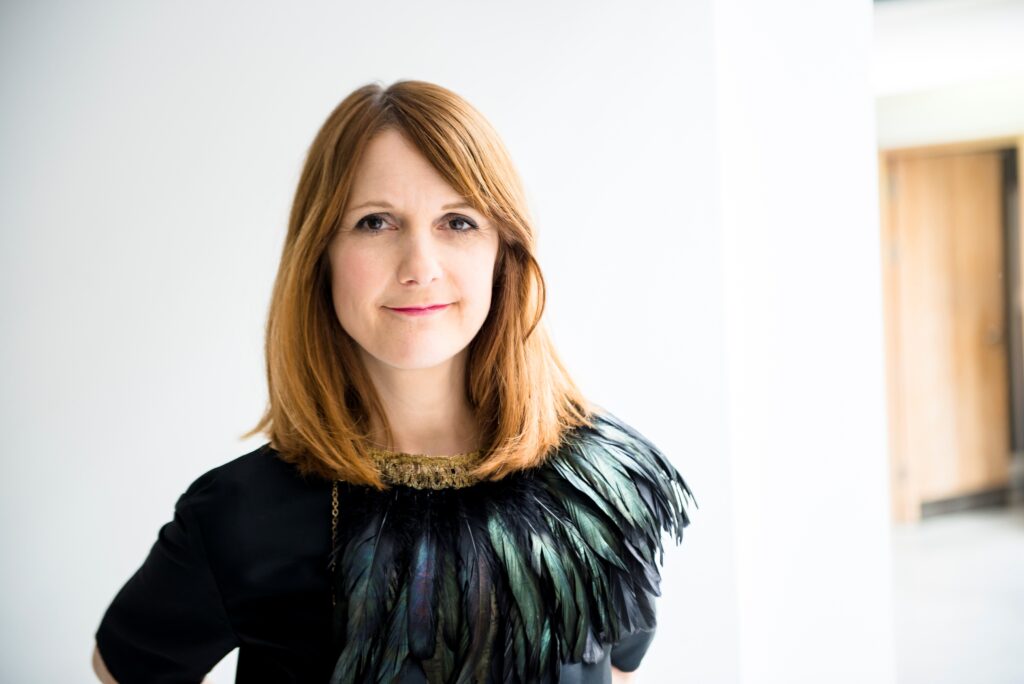
Let’s start by telling us a bit about yourself. Where did you grow up, how did you discover design, and how did it have such an important place in your life?
I grew up in the stunning national park of the Lake District in England, as far north as you can go before folk start talking Scottish. I came late to interior design, re-training at the age of 37 at the KLC School of Design in London’s Chelsea. Before that, I was an event stylist. And even further back, I worked at the BBC and spent a few years as a celebrity reporter, chatting to pop singers and film stars on the red carpet. So I’ve had lots of creative jobs, but I had an inkling that design was my thing and true enough, after training professionally in interiors I settled. I’d finally found my thing!
What was the vision behind this venue’s new design, and how did you bring it into reality?
It was a privilege to be involved with the rest of the Daisy team in the creation of Audrey Green and Larry’s Bar within such a stunning, landmark gallery. Our interior design needed to be an evocative part of the exciting new destination café/bar venue, but to also respect the fact that the art is the true hero as befits the Gallery location. Where else might you be sipping a delicious cocktail in the company of such amazing creative works from the gallery’s collection? Our interior design needed to talk to the building’s amazing features, but to let it shine. To draw people in, make them feel at home and truly inspired.
The design is heavily inspired by ballet, and music using the archives of the National Gallery Museum and the internationally-loved movie Breakfast at Tiffany’s. How did you incorporate such rich subjects into the design, and how did your personal style come into play?
Daisy Green collection venues are always art-filled, usually featuring works from the private collection of owners Tom Onions and Prue Freeman. For Audrey Green and Larry’s Bar, the walls are decorated with works from the National Portrait Gallery’s world-renowned photography collection, with collections of stunning, iconic framed portraits and sculptures as far as the eye can see – and the art really is the heart and soul of the space. Tom’s research on Audrey Hepburn, Laurence Olivier, the West End, London and Soho served as the basis for the thematic selections.
A team of specialists, including National Portrait Gallery curator Sabina Jaskot-Gill, and artist Justin Hibbs planned the production from framing to the vast Salon Hangs; collaborating to bring the project to life. Celebrating the vibrant arts and music scene and diverse cultural icons of the area, depicted in a different, unique light. Ballet and fashion dress the ground floor while theatre, film and music adorn the Vaults downstairs in Larry’s Bar, creating a truly unique and immersive drinks and dining experience for art lovers in the capital.
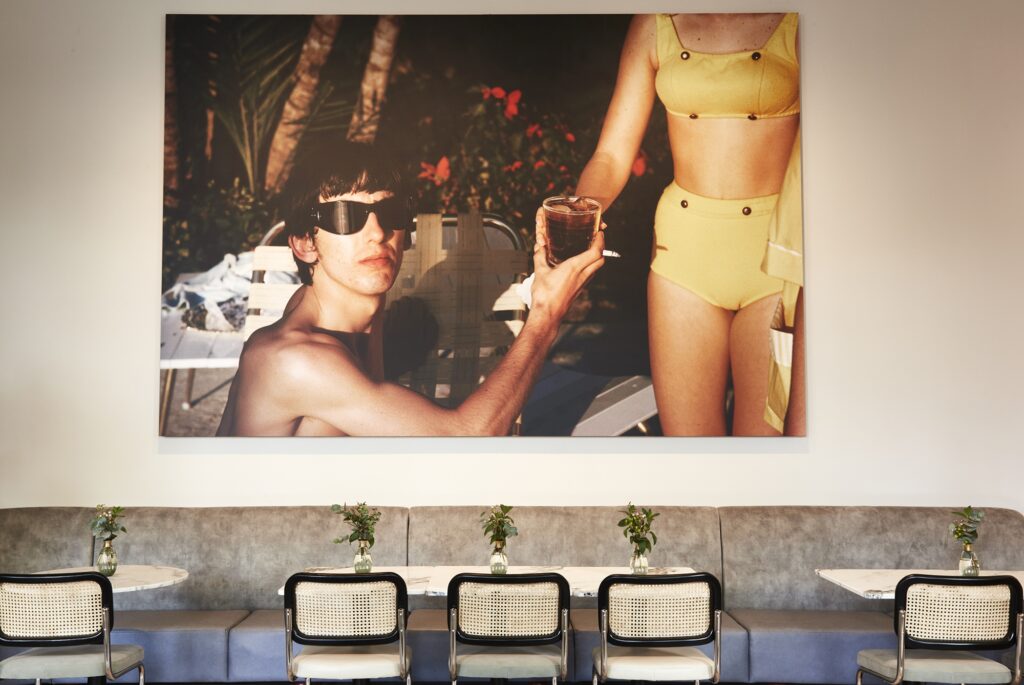
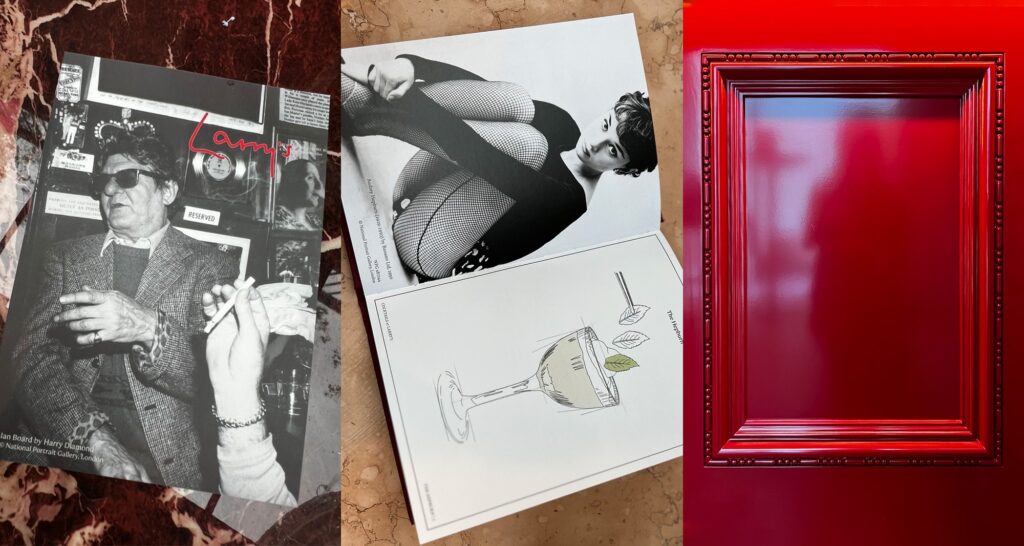
The venue is comprised of a restaurant, a bar, and a ground floor café. Can you tell us about their design differences and what you like most about each space?
Audrey Green and Larry’s Bar have very distinct personalities. Audrey Green is ‘Breakfast at Tiffany’s’ inspired and bathed in natural light, occupying the ground floor of the gallery’s East Weston Wing. We love the fact that the space oozes history and grandeur, but is also now such a cool, contemporary and airy space. Accessed from within the Gallery and with its own street entrance on Charing Cross Road, Audrey Green serves speciality coffee, tea, sandwiches, brunch and cake to art lovers as they take a break from exploring the exhibitions and will also offer a weekend bottomless brunch. We used a peaceful materials palette, natural tones & textural upholstery to create a simple backdrop to the stunning art. Then added some accent seating fabrics with a 70s twist, to counterplay the classical backdrop, which fits beautifully alongside the modern photographic artworks.
Larry’s is downstairs, nestled and cocooned within the gallery’s ancient vaults. One side of the Deco-inspired bar is cocooned within the arches, making it beautifully moody by night. But the other side of the bar is drenched in daylight from a glazed ceiling that hints at the bustling street level above. Like Audrey, Larry’s is connected to the gallery but also has a dedicated street entrance from Charing Cross Road. We love the way Larry’s transitions through the day from light and fresh to warm, cosy and bar-fly moody.
We also love our curved, tiered booth seating, which we designed for Larry’s in a vibrant rich palette of tone-on-tone and colour-clash pinks and reds, in vintage velvets and textural weaves. Signature deco-curved, tiered backrests but with light and open bases, more like sofas, with turned timber legs adding a traditional wood-working twist. Our FF&E scheme is complemented beautifully by the art curation, with certain hero pieces framed by the specialist decorative wall finish creating curved forms behind works. We also designed intimate one-man booths for couples or singles, with charging points for visitors wanting to re-charge or laptops for a short while during their break from the galleries.
You decided to keep the historic architecture and mosaic floors, enhancing both with elements such as a marble coffee counter, artwork, and furniture. Can you tell us how you were able to craft such a seductive atmosphere while maintaining the original characteristics of the space?
We were truly blessed to have the historic backdrop of the building – both in the cafe with its beautiful arches and curved rotundas. The cafe also has striking restored shutters around picture windows with views onto Charing Cross Road and beautiful heritage architectural covings. We felt it was important to celebrate every inch of history and then juxtapose these classical elements with contemporary finishes. So Audrey’s swirling statement coffee bar has a beautiful veined marble counter with an unexpected soft concrete fluting.
But then Larry’s Bar is also a marvel bursting with character – set underground, within the restored brick vaults, designed into the fabric of the National Portrait Gallery. The perfect home for creating an atmospheric drinks and dining hot spot. We created cosy corners and private nooks for guests to get lost in, with Intimate booths designed into the individual arches of the rotunda in a mix of rich velvets and leather for intimate get-togethers with friends and romantic date nights.
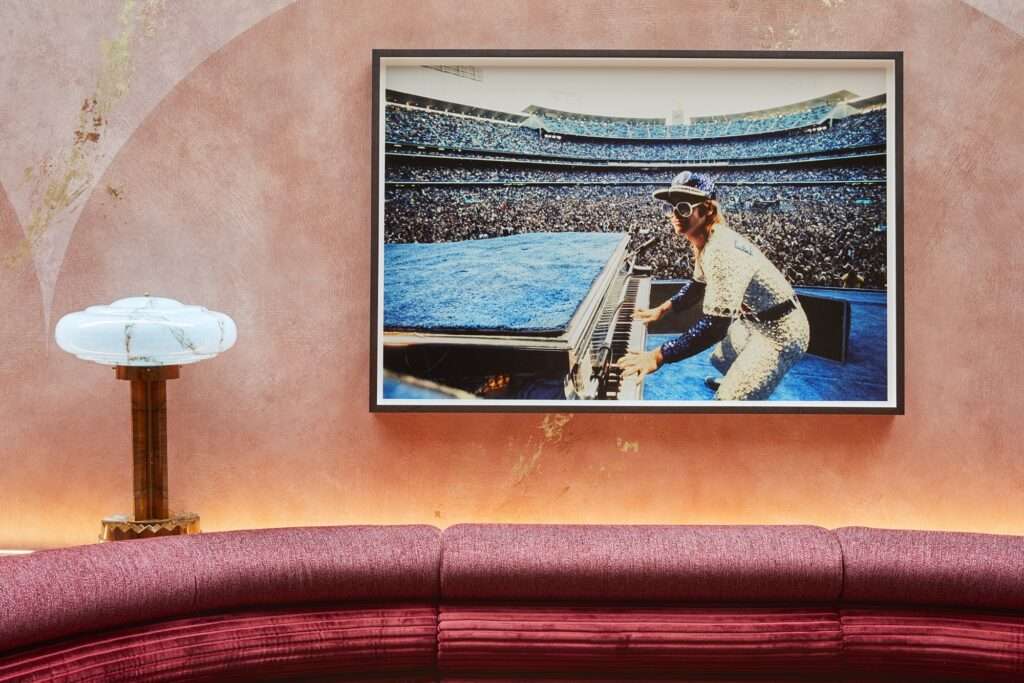
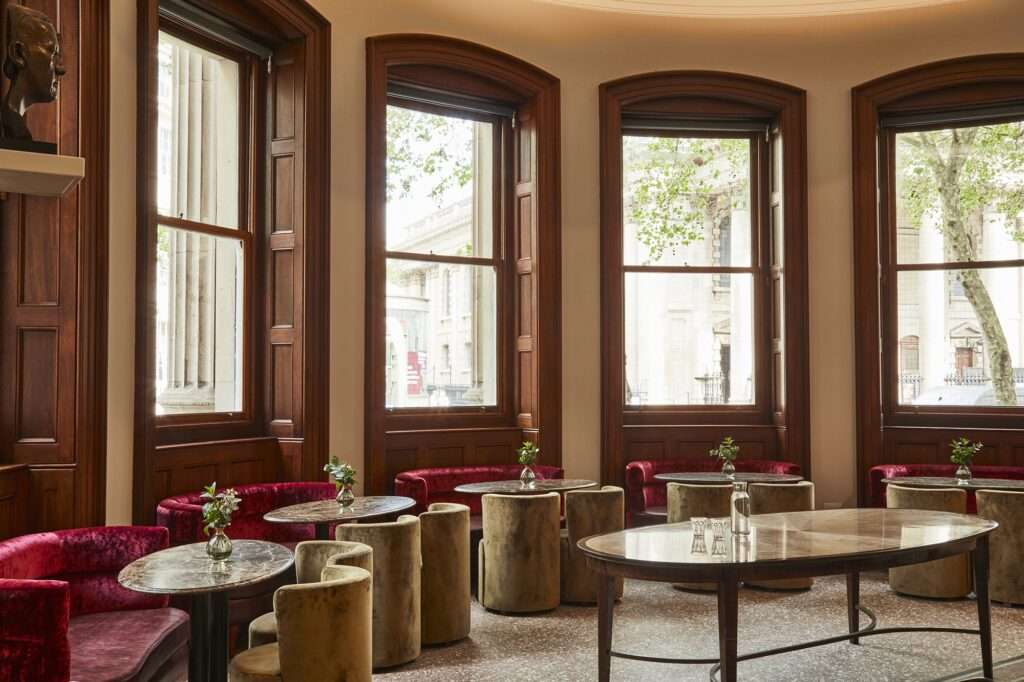
What were the biggest challenges your team faced with the project? How did you overcome them, and what did you learn from this project?
With any historic building, the design process is multi-layered and needs to be run via heritage consultants and multiple stakeholders. The Gallery was also passionately involved in the process, so this was a new experience for sure. The Project was full of little challenges, but all the sweeter when a solution was found. Adding lighting to historic brickwork without being invasive, using inventive ways to disguise heating and aircon within furniture and generally protecting heritage features at all times. Even considering how to cater for the very broad guest audience of such a famous Gallery was a learning. The spaces are also quite narrow, so the ultimate challenge was to create not just a stunning space, but also comfortable and welcoming spots for small & large groups to gather for both short pit stops and longer lazy lunches and dinners.
Congratulations on winning the Interior Design of the Year for Eating Spaces award at the LIV Awards! How does winning such accolades influence your approach to new projects?
Winning any kind of award and being recognised for your work means the world to us in the studio. We love what we do, and we hope it shows and getting a nod makes all the hard work worth it. We have an amazing team behind me and my brilliant husband and Co-Founding Creative Director, and Run For The Hills is a boutique, family design studio. So we are utterly delighted and humbled to have won the Interior Design of the Year. We’re also grateful to our clients at Daisy Green for encouraging us to let our creative juices run riot. And to the art curation team for their amazing work – it is really awe-inspiring and supercharges our design on every level, so we doff our hats.
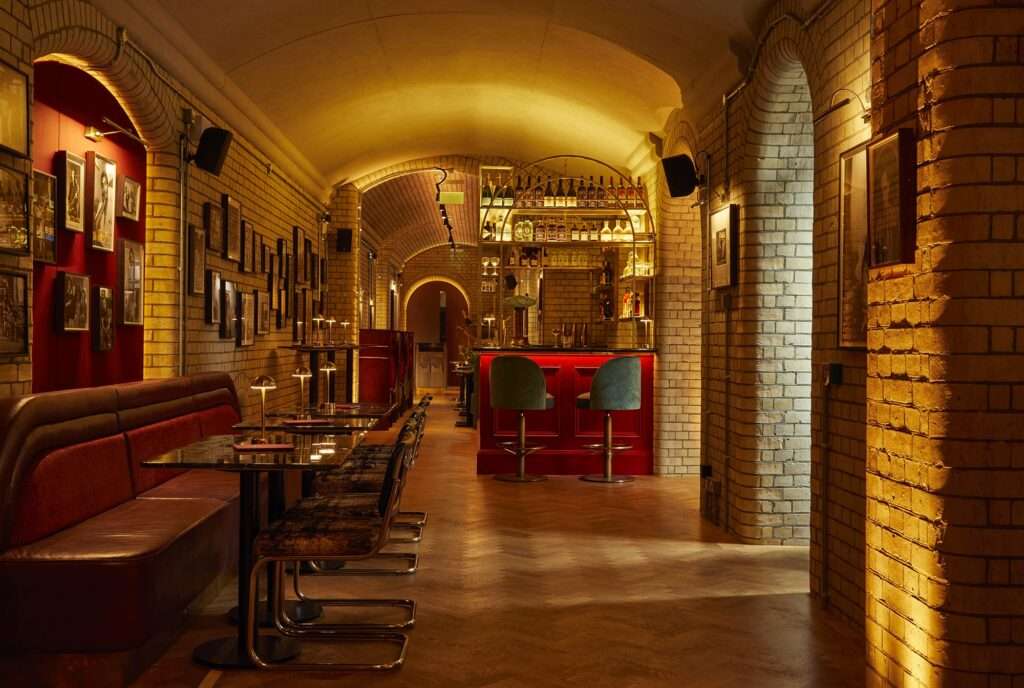
We can’t wait to see what the future holds for you and your studio, Run For The Hills! Can you tell us about new projects you’ve been working on or any recent inspirations?
We have lots of exciting projects on the go, an Italian restaurant with a secret Garden Bar in the Middle East, our first Japanese F&B design and also a stunning Grade II Listed luxury guest stay in the English Countryside. We’re also designing the homes of some wonderfully talented actors and singers and our graphics team are creating brands and collections of bespoke art for hotels and restaurants. So it’s go-go, but all good in the land of RFTH.






