Header: Courtesy of Inca Hernandez Atelier
In the historic Liwa Oasis, on the edge of Abu Dhabi’s vast Rub’ al Khali desert, a new project is taking shape. Liwa Farm Village, designed by lead architect Inca Hernandez and his team, is a collection of buildings set within a 30,000 square meter working date plantation. Completed in 2025, the 7,000 square meter development is a place for heritage, agriculture, and community, built with ideas drawn directly from the region’s long history.
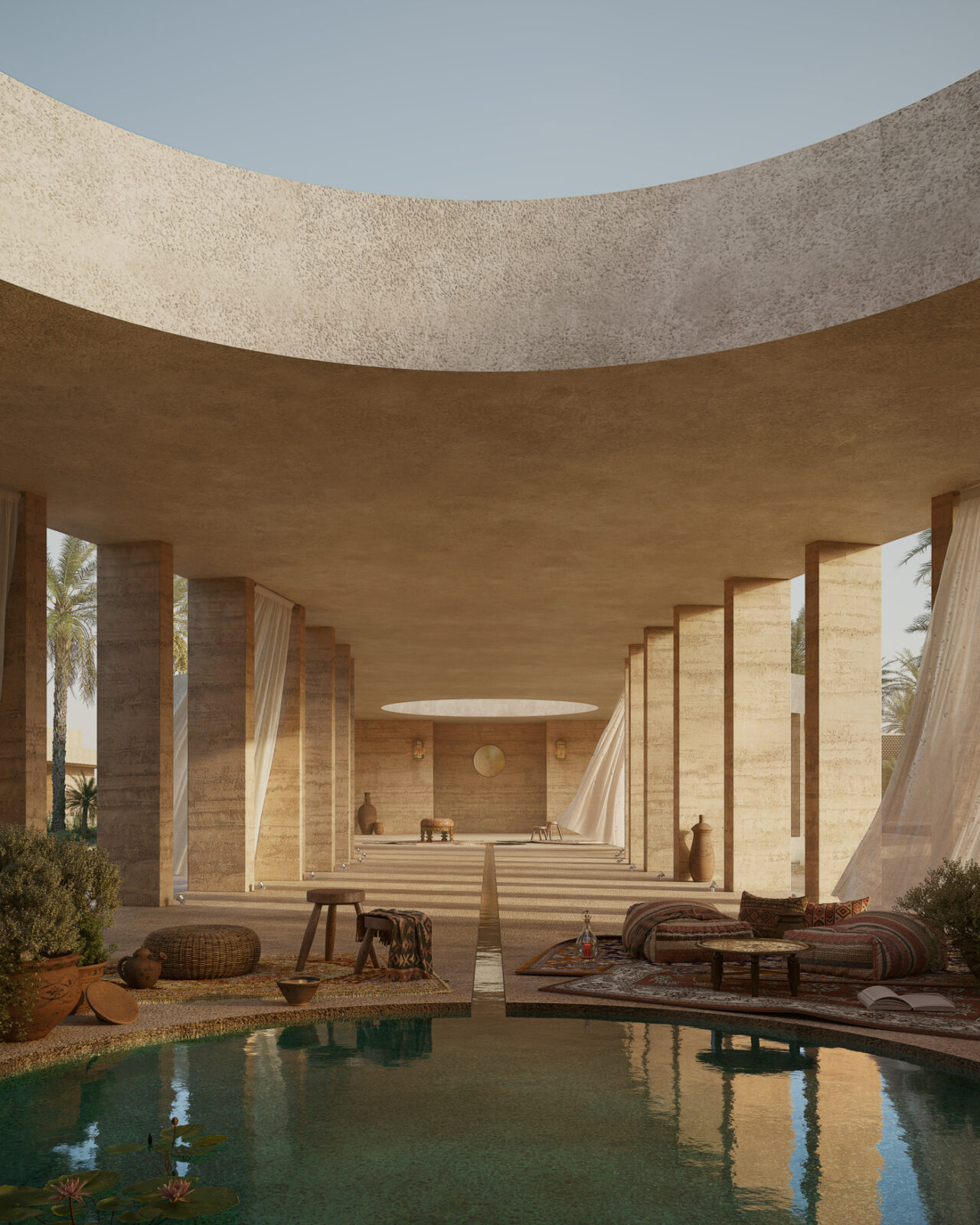
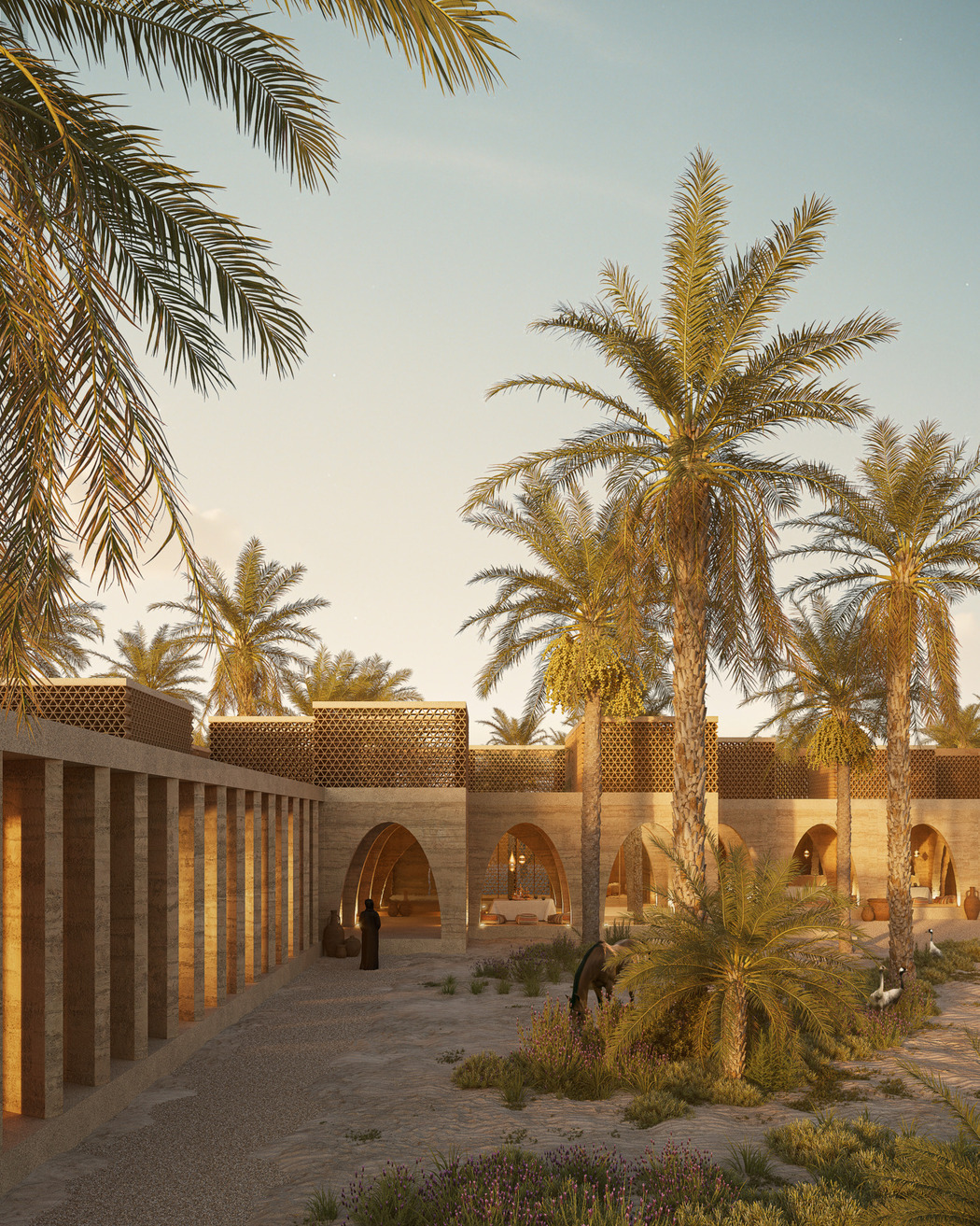
Learning from fortresses and waterways
The architecture of Liwa Farm Village draws inspiration from the traditional structures of the United Arab Emirates. The design team drew inspiration from the old windcatchers, fortresses, and castles of Liwa. They also studied the “aflaj,” the ancient irrigation canals that communities built together to water crops. The project doesn’t just replicate these forms; it applies their principles to create buildings that integrate with the desert environment. The shapes of the structures call to mind natural desert formations, as if they were sculpted by the same wind and time that shaped the landscape.
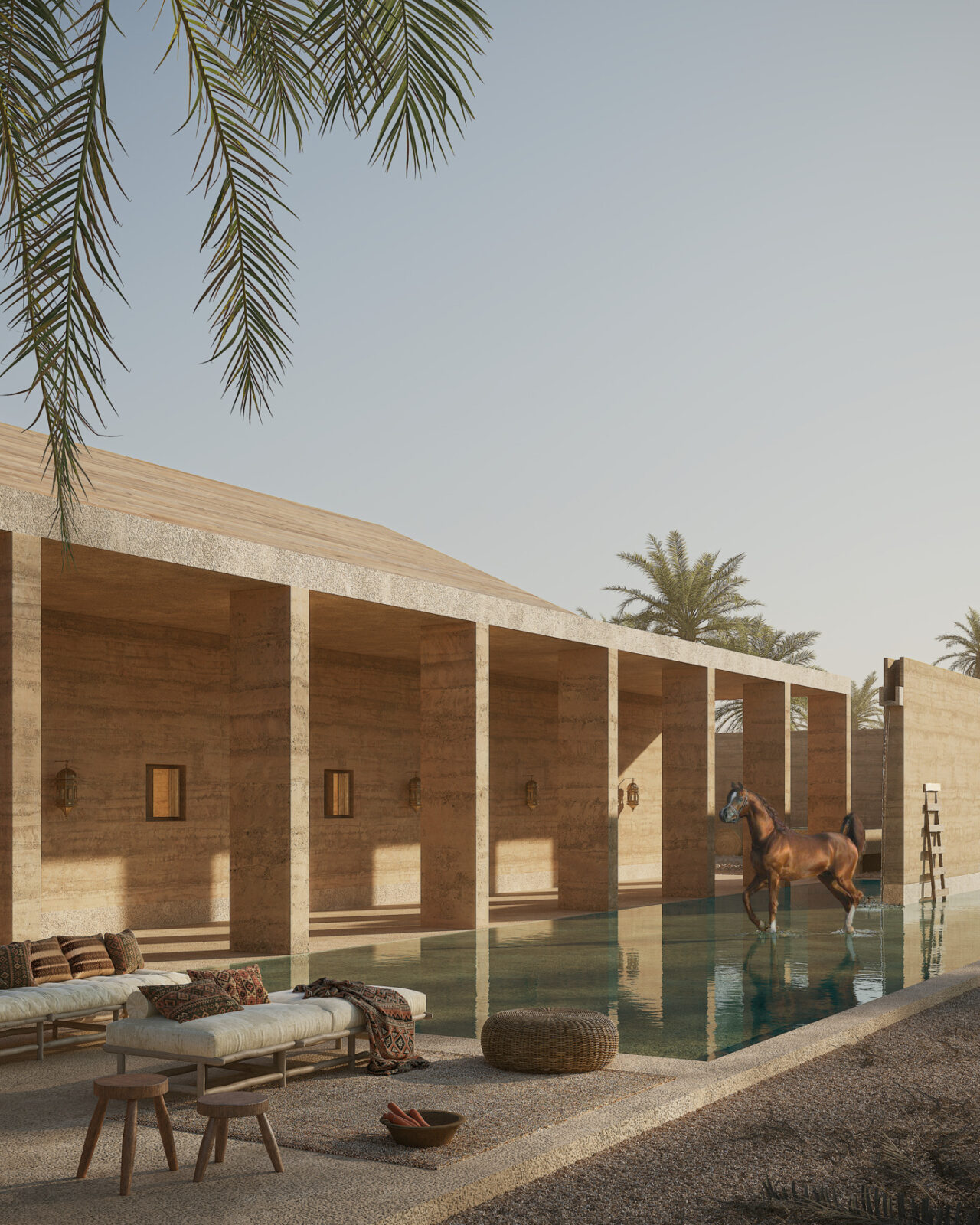

The substance of the site: Earth, concrete, and clay
The main building material is the desert itself. Massive rammed-earth walls, 35 cm thick, were made by compacting layers of local sand mixed with concrete. This old technique creates walls with high thermal mass, which helps keep the interiors cool in the intense heat. The buildings sit on elevated platforms made of pigmented, washed concrete, which protects them from shifting sands and weather. This concrete gets its color from local sand and soil.
A prominent feature of the exterior is the handcrafted clay latticework. This traditional element, seen in old Liwa homes and forts, creates geometric patterns that filter the intense sunlight and allow air to move freely. Above, chimney-like roofs inspired by windcatchers, or malqaf, help pull hot air up and out while framing views of the sky. Other local materials are used throughout, including palm trunks for roof beams, woven palm fibers for vaulted ceilings, and lime plaster finishes on the walls to reflect sunlight.
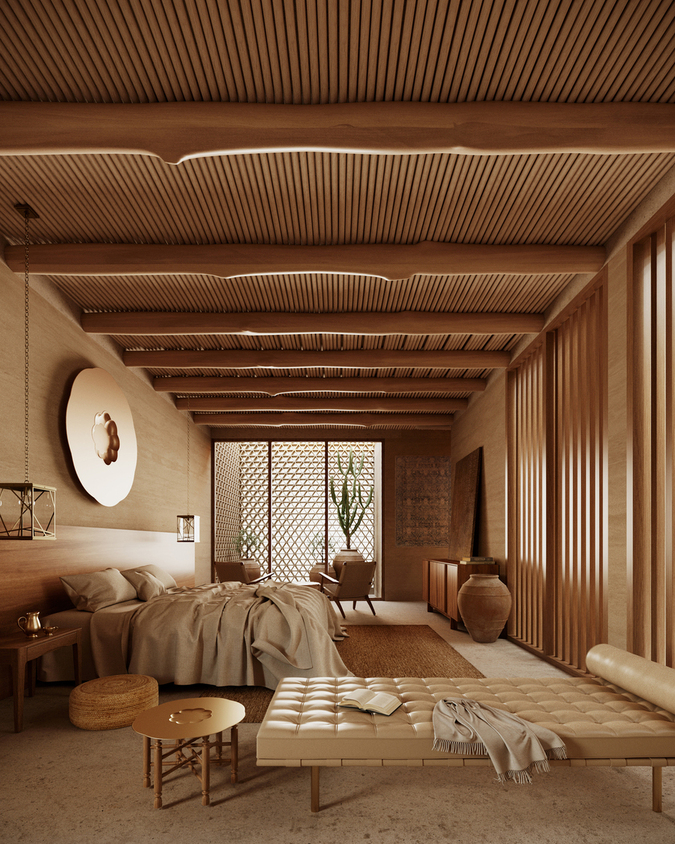
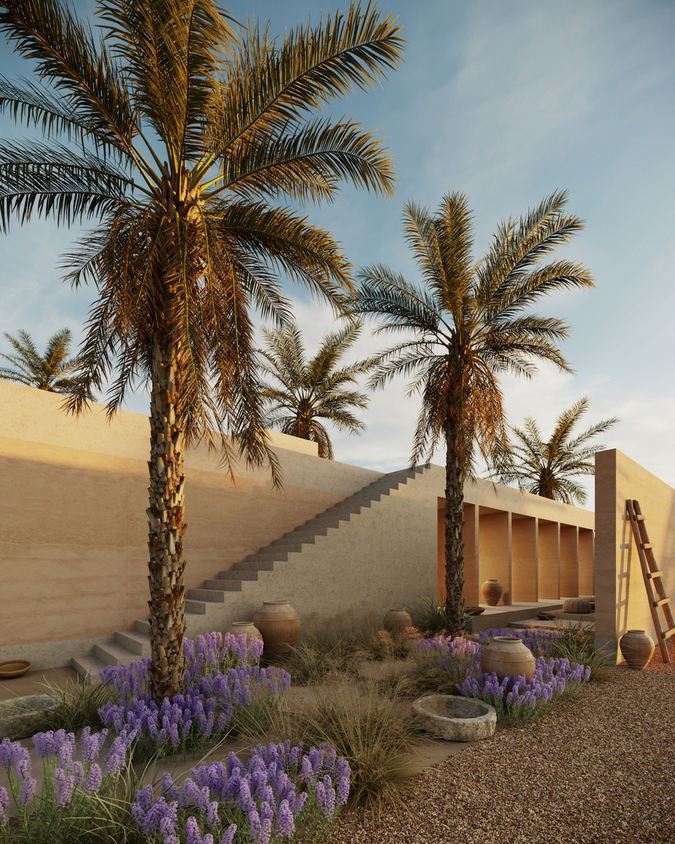
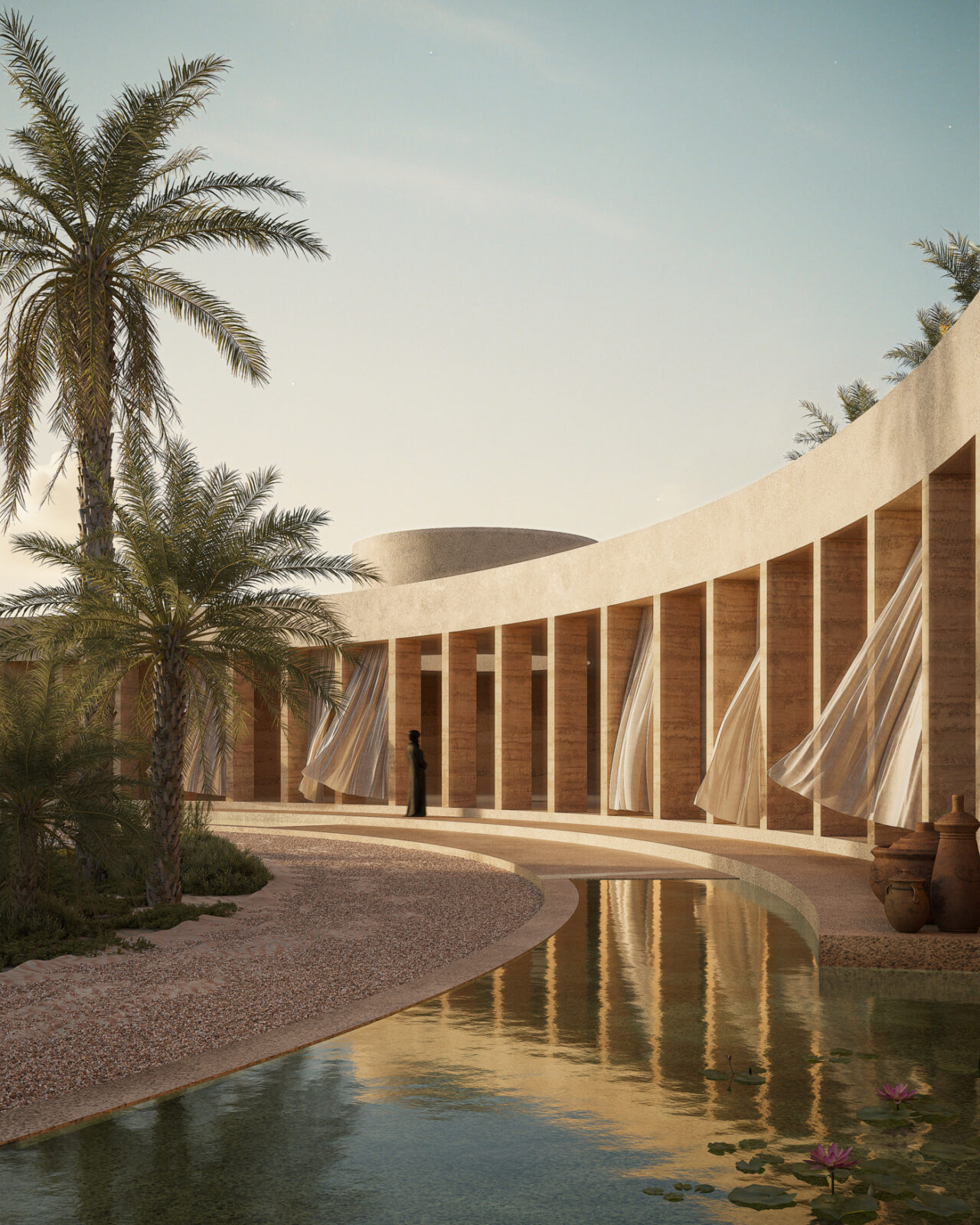
Spaces for community, culture, and calm
The village is made up of several buildings, each with a specific purpose. A large central atrium with a curved shape welcomes visitors, bordered by reflecting pools that take inspiration from oasis water sources. Inside is the Majlis, a gathering space with a traditional roof made from palm-tree structures, designed for community meetings and quiet moments.
Next to the atrium are two buildings. One is a farm-to-table restaurant that serves food grown right on the property. The other is a spa for relaxation, built around a central courtyard, or Sahn, a concept rooted in Islamic architecture. The project also includes a building for cultural exhibitions and date processing, fronted by a long portico of arches. A separate veterinary area provides care for farm animals and serves as a teaching space for local farmers. Finally, four small bungalows made with earth walls offer a place of silence and introspection for the farm’s family and their guests. The interiors throughout the village contain a mix of furniture made by local artisans and newer, contemporary designs.
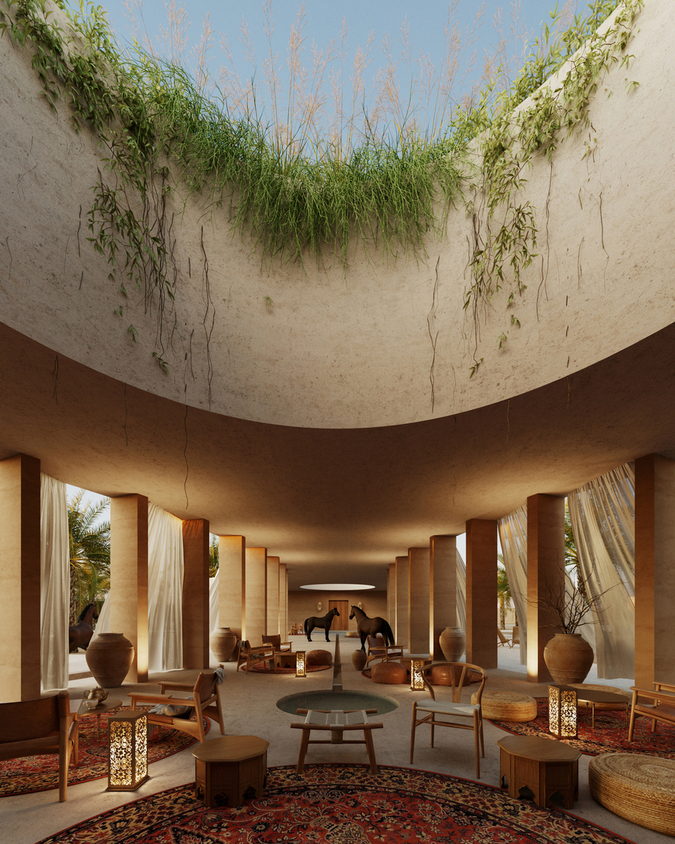

A gathering place for a new generation
Liwa Farm Village is an active center for life, sustainable farming, and cultural preservation in the Al Gharbia region. By using old building methods in new ways, the project offers a practical model for sustainable living in the desert. It transforms the site into a lively meeting place where local families and visitors can connect with the land’s traditions and look toward the future.
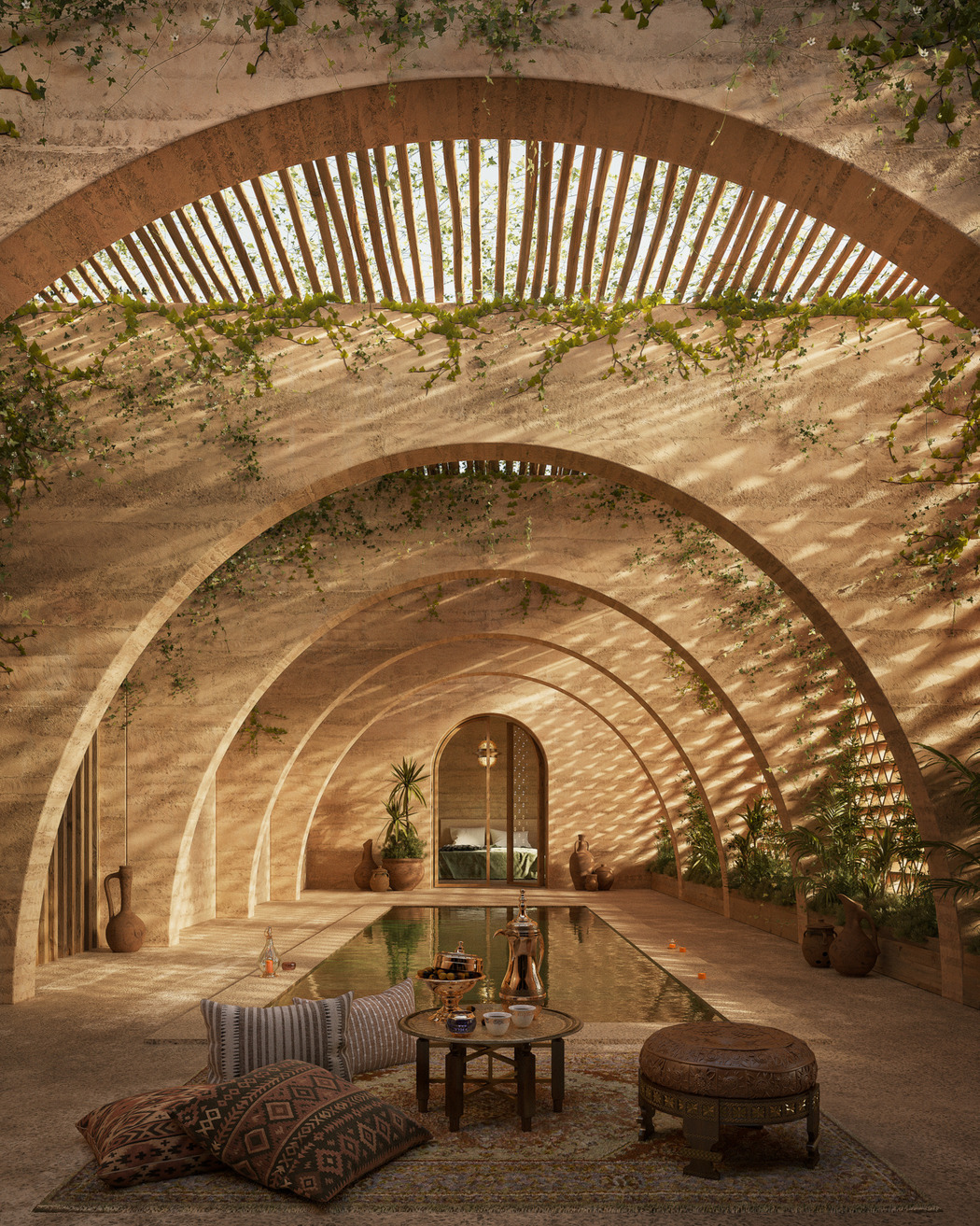
Project info
Lead Architect: Inca Hernandez
Location: Bateen Liwa, Abu Dhabi, UAE
Images: Courtesy of Inca Hernandez Atelier
Team: Evelin García, Luis Enrique Vargas, Jesús Navarro, Alfonso Castelló
Construction area: 7,000 sqm
Year: 2025








