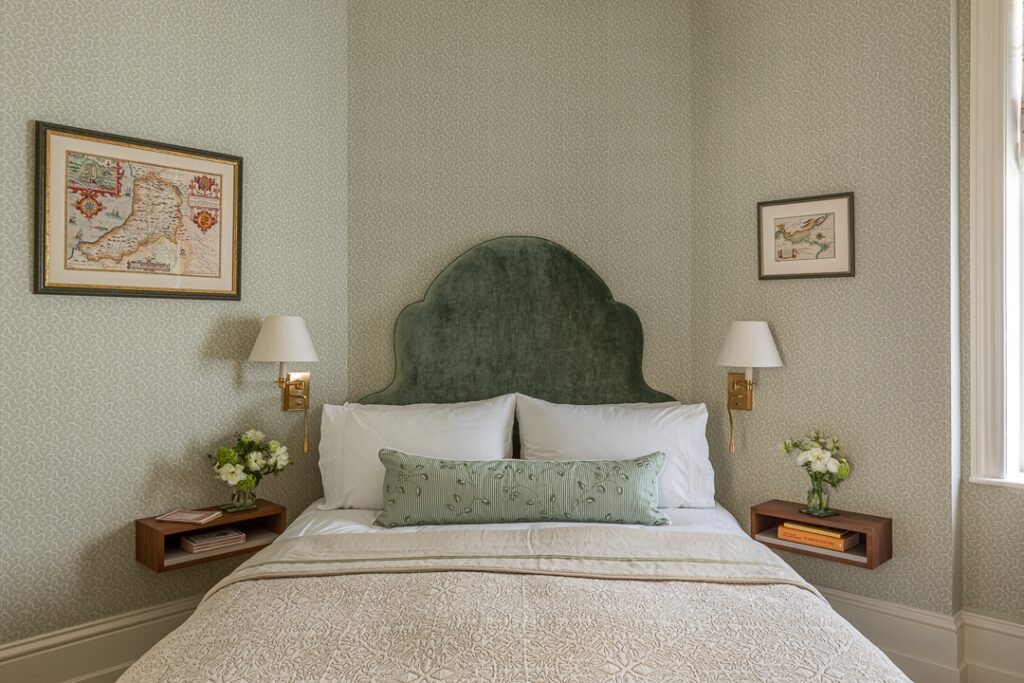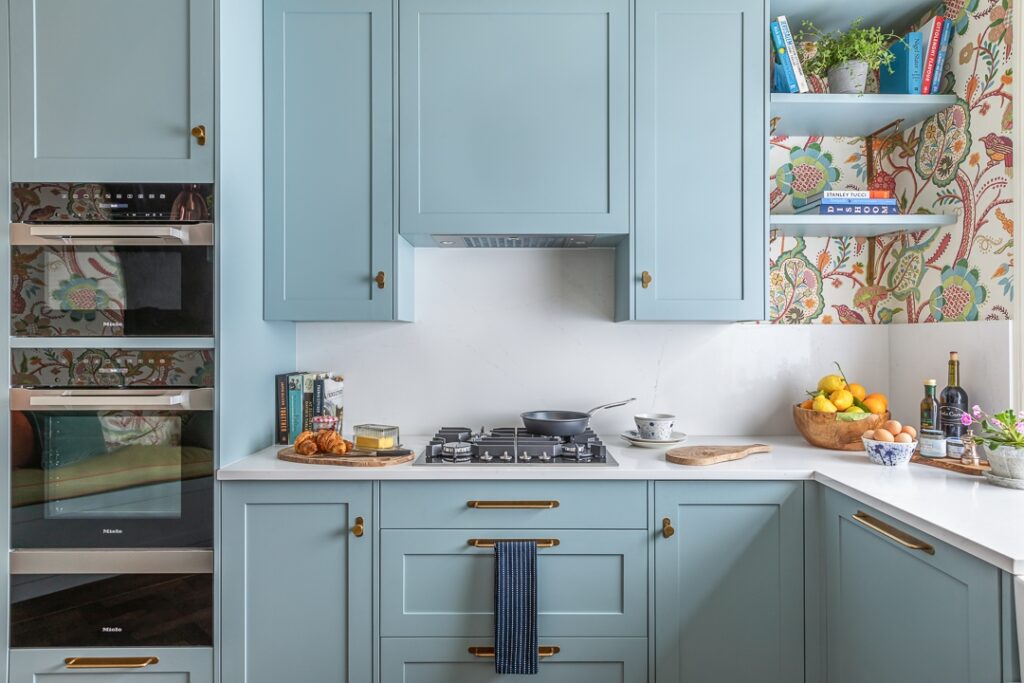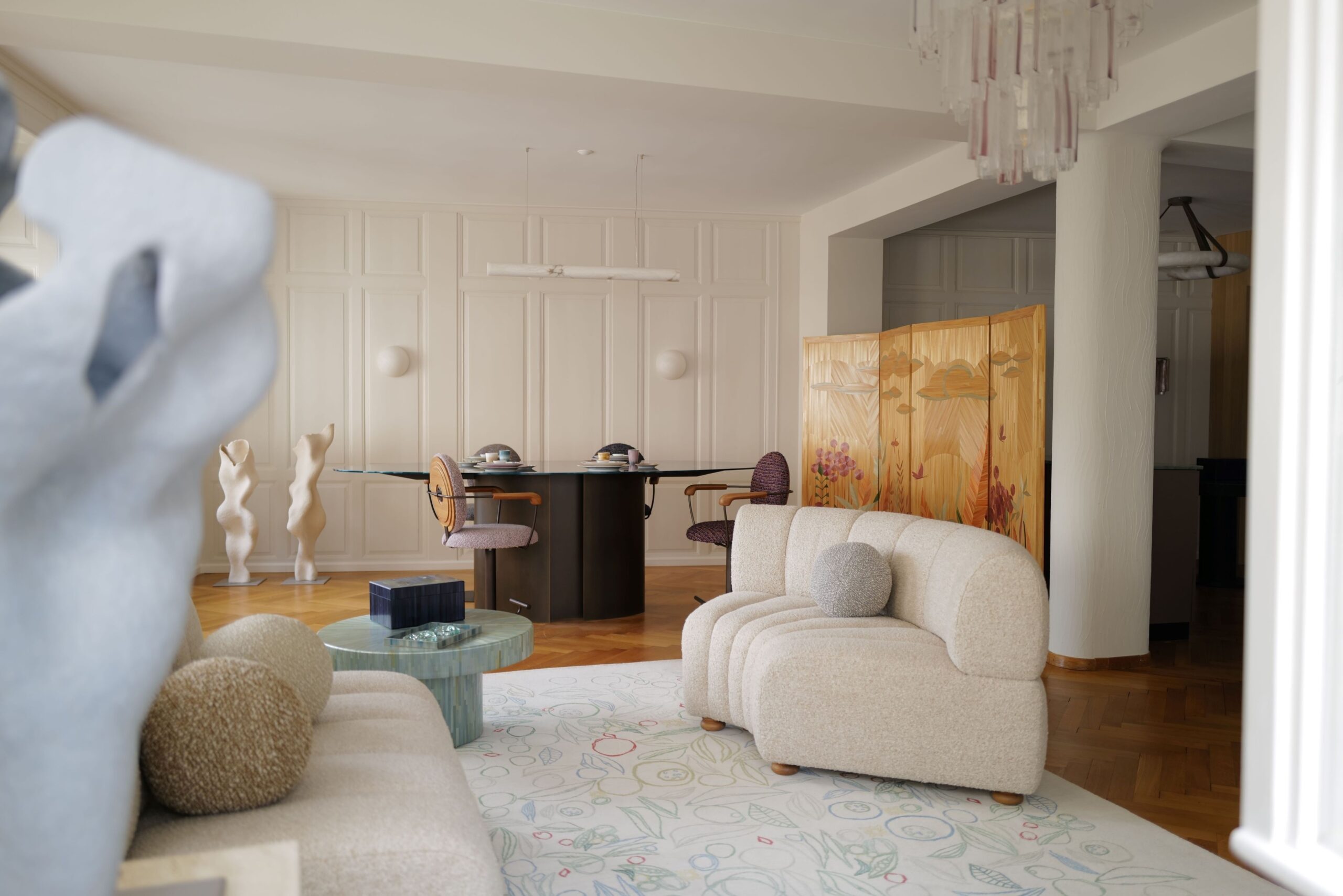Header: Jonathan Bond Photography
When working on a period property, designers never know what they’ll find once walls and ceilings are taken down—perhaps a Victorian mantle or a century-old wallpaper? Renovation isn’t always about deleting the past to create a modern version, it can also be a window to the past, where a structure’s character is enhanced through the embrace of the past and the introduction of the future.
Fernshaw, a home set within a block of Victorian mansions with a name that could be from the movies, had seen many renovations, some of them poor and with no respect for the home’s original features, which, as time went on, came to be substituted for more modern ones.
The design studio Lindi Reynolds & Co. took on the challenge to restore the old estate to its former glory, having been recorgnised with several design awards in the process. The design team, comprised of Lindi Reynolds-Boulanger as lead designer and Natalie Lambert, worked hard to bring this historic English soul back to life.
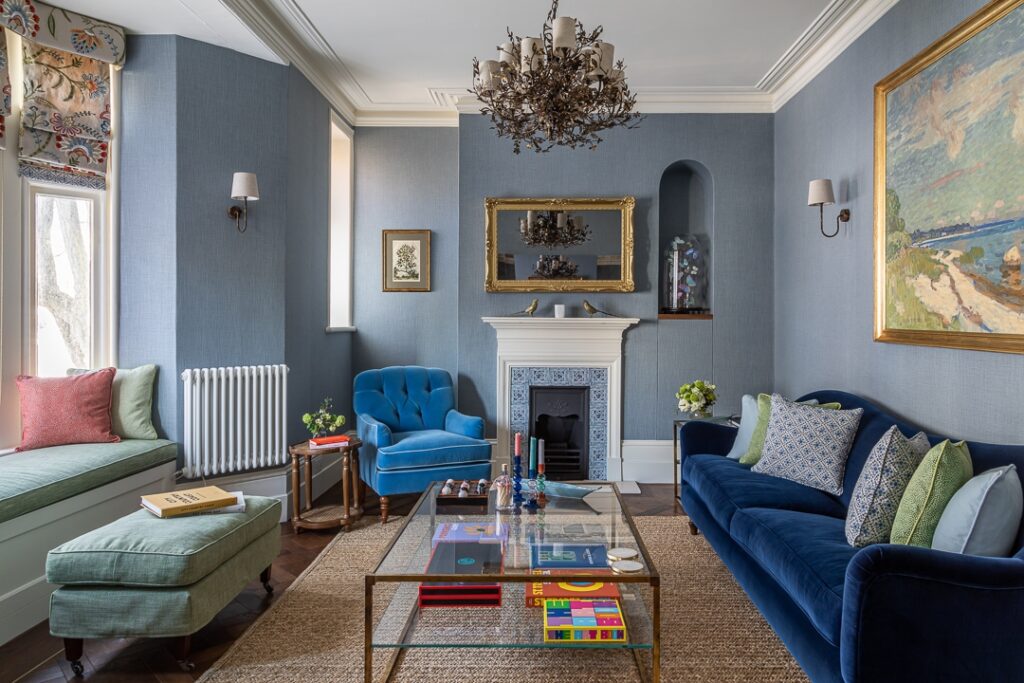
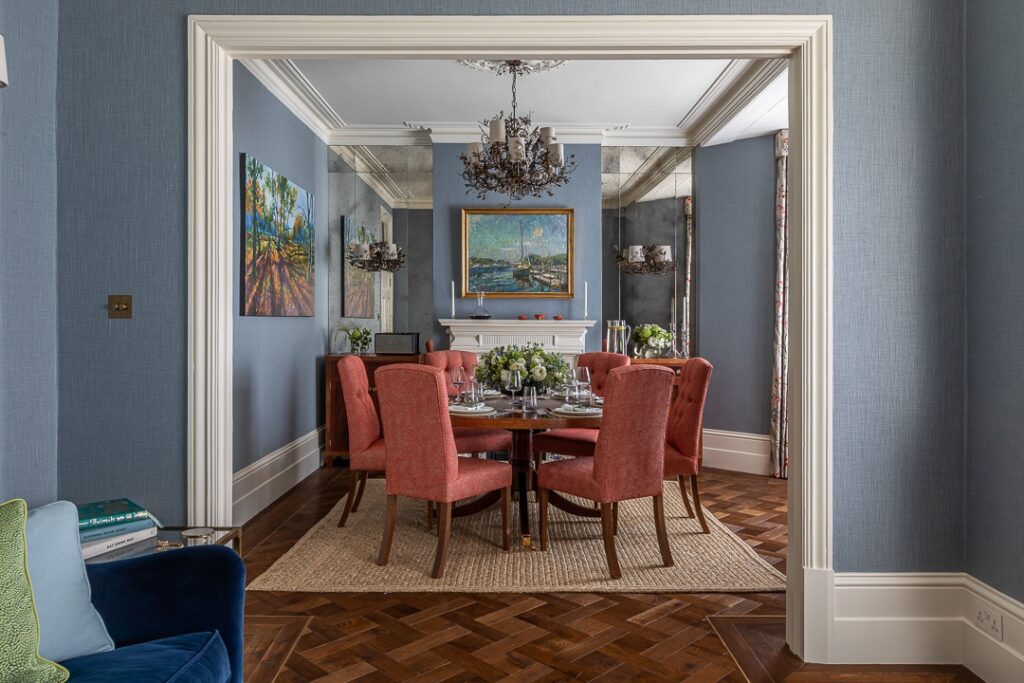
Renovating Fernshaw
The home is comprised of two south-west-facing and interconnecting reception rooms, which, at sunset, get filled with warm natural light and truly make guests feel welcomed. Within its walls, Fernshaw houses three bedrooms, a kitchen diner, a main bathroom, and a shower room.
The renovation process was a challenge since the designers didn’t know exactly what they were working with due to the many transformations the home had already endured. The objective was, therefore, to restore the structure’s character while also bringing it into our century.
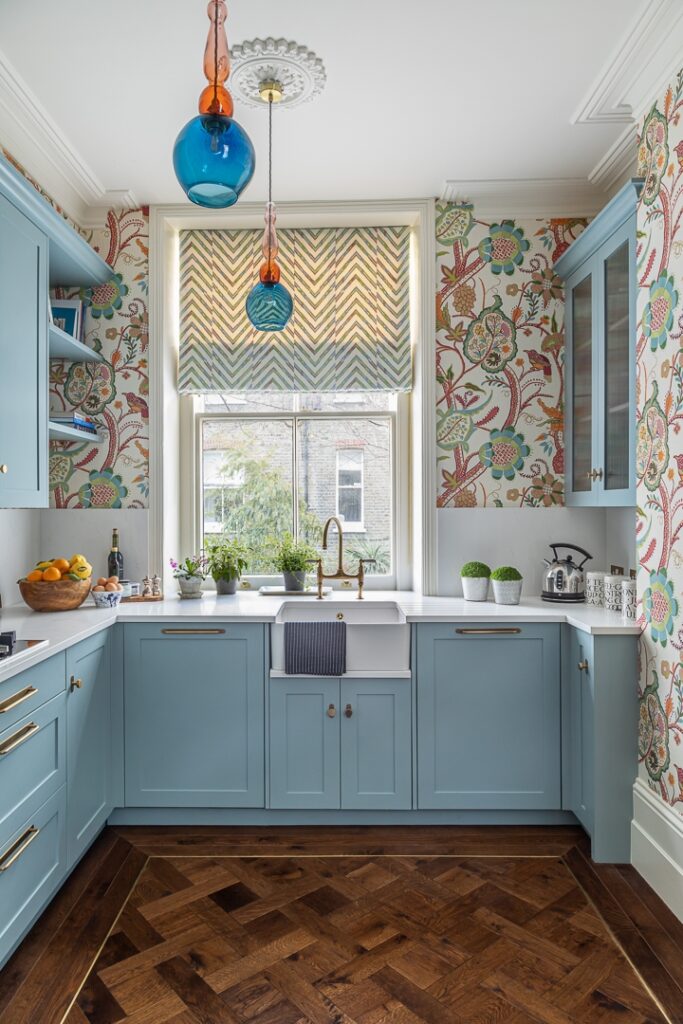
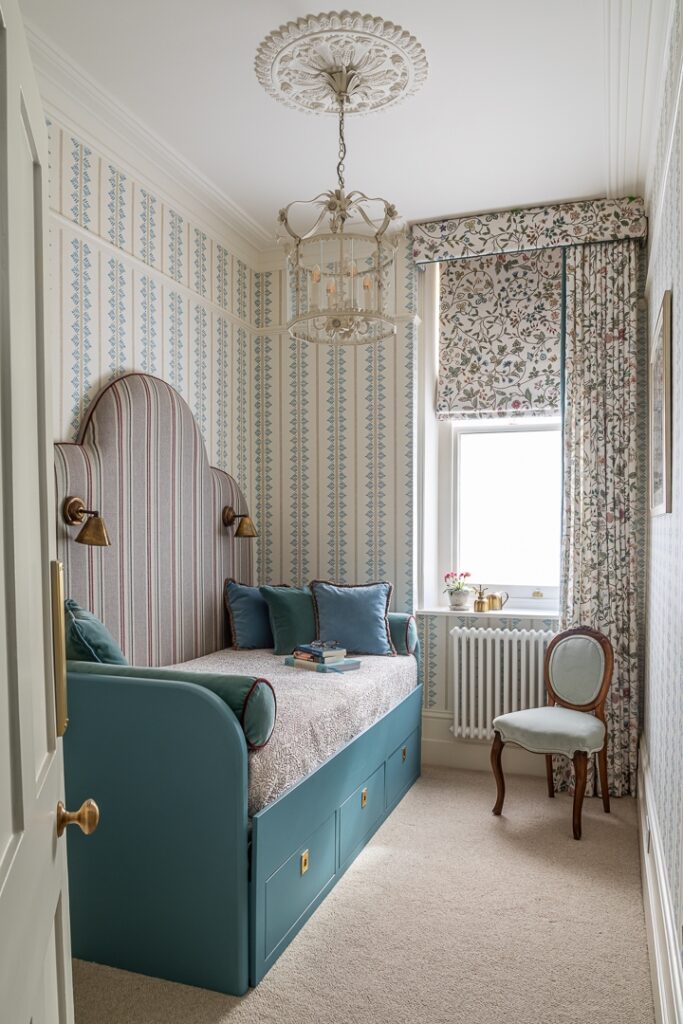
The interior design was key in achieving this, as the full refurbishment of the rooms in the highest possible quality meant that the residents could finally connect with their property while also having all of the comforts necessary to live a calm and pleasant life alongside the historic estate.
The client’s brief asked the team of designers to introduce a higher degree of visual interest using colours, prints, textures, scales, and proportions. To achieve this while also ensuring the high quality of the design, craftsmanship and aesthetics were at the base of every furniture search.
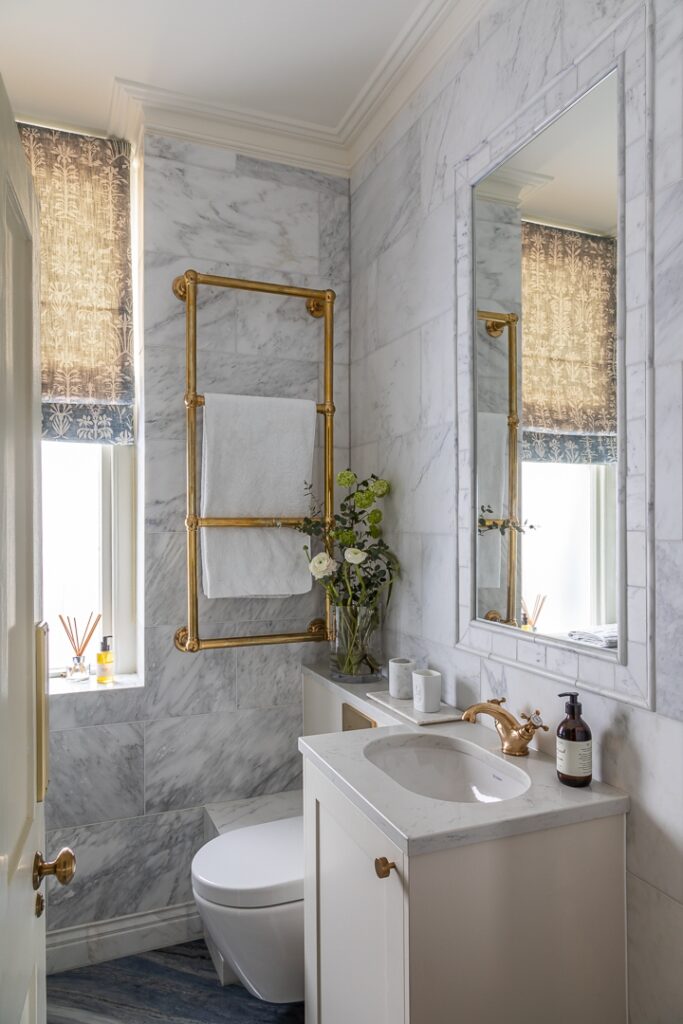
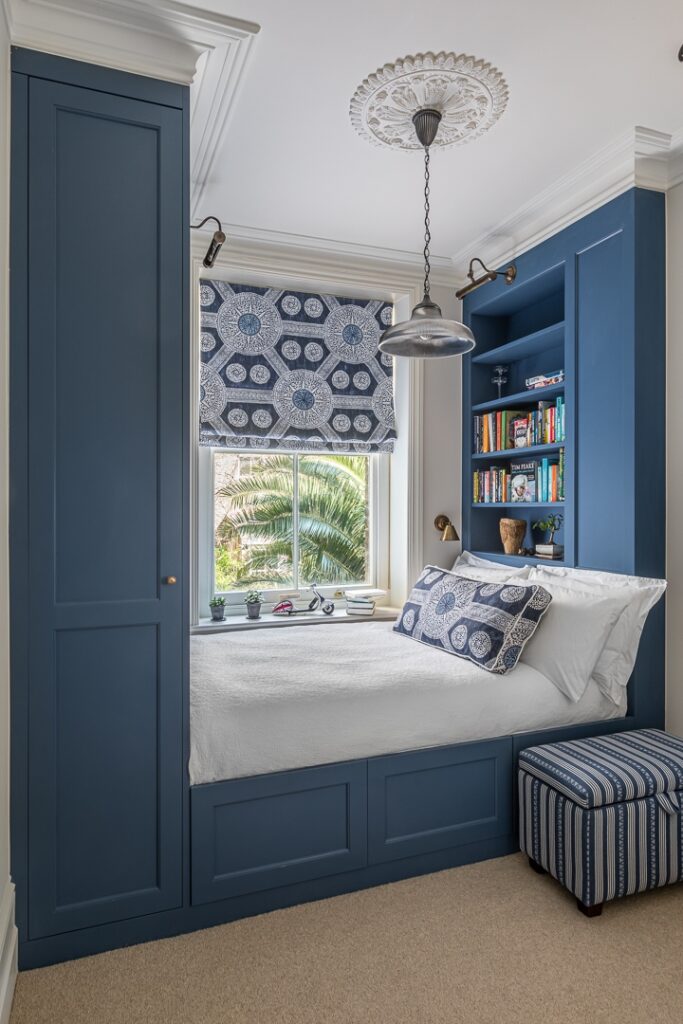
Preservation of the home and the environment
As the entire house needed to be renovated, the property ended up being fully rewired with the utmost care for efficiency and sustainability. The design team wanted to reduce the property’s carbon footprint to a minimum, so the new kitchen was up-cycled, and throughout the house, a smart heating system was used to make sure that energy wasn’t being used needlessly.
Keeping up this thoughtful renovation process, the new bathrooms, furniture, fixtures, and equipment were all done with care for longevity and quality principles, and if the residents ever have any questions, they just need to check out the maintenance manual left on site. The canvas is historic, but the picture is comprised of the best our times can offer.
