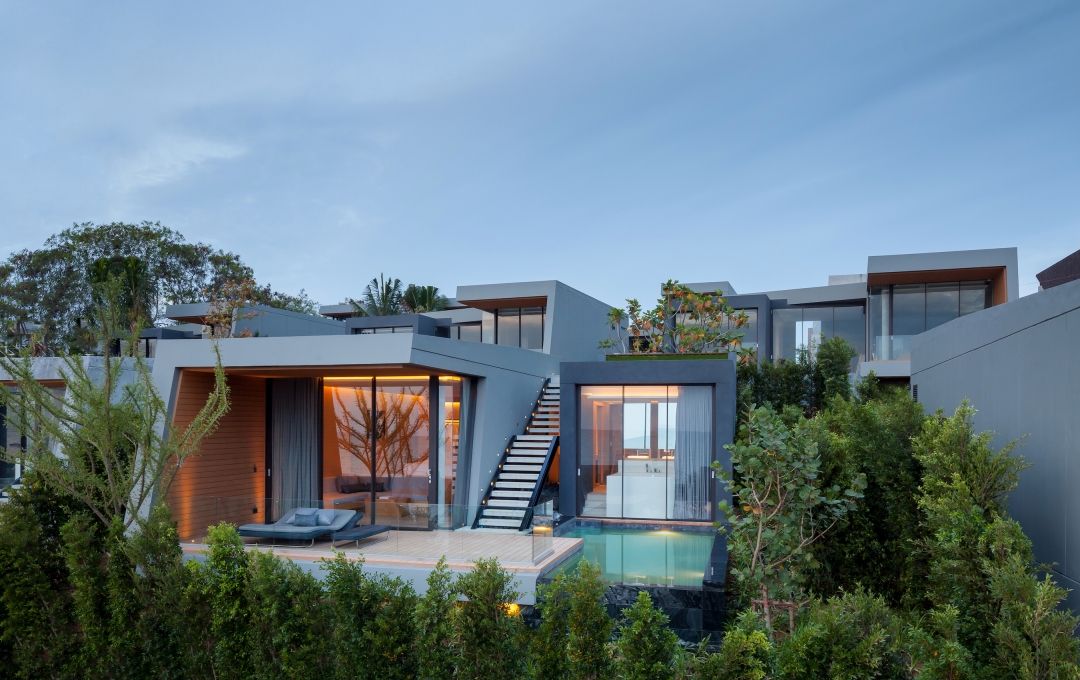Anywhere from the city to the middle of the ocean
What makes the best luxury hotel design? These 9 Luxury hotel designs go beyond food and accommodation to create the ideal hotel escape that’s perfect for design lovers. Injecting innovative and sustainable elements as well as focusing on individuality, interaction, regional, and cultural elements emerging from your typical hospitality design that is truly transcending.
The LIV Awards in the hospitality category is one of the most esteemed restaurant and hotel awards honouring exceptional interior design and architecture projects that improve the visitor experience. LIV is the only award-giving body that recognizes the creativity of diverse types of accommodation in food and beverage establishments.
1. Mandarin Oriental Presidential Suite in Dubai
Impressive views, cascading luminaires, sweeping geometric patterned floors with indulging furniture and art. An amalgamation of these elements creates an undeniable air of opulence in UAE’s Mandarin Presidential Suite. Transcend in the moment and space with this luxury hotel’s stunning architectural and interior design.
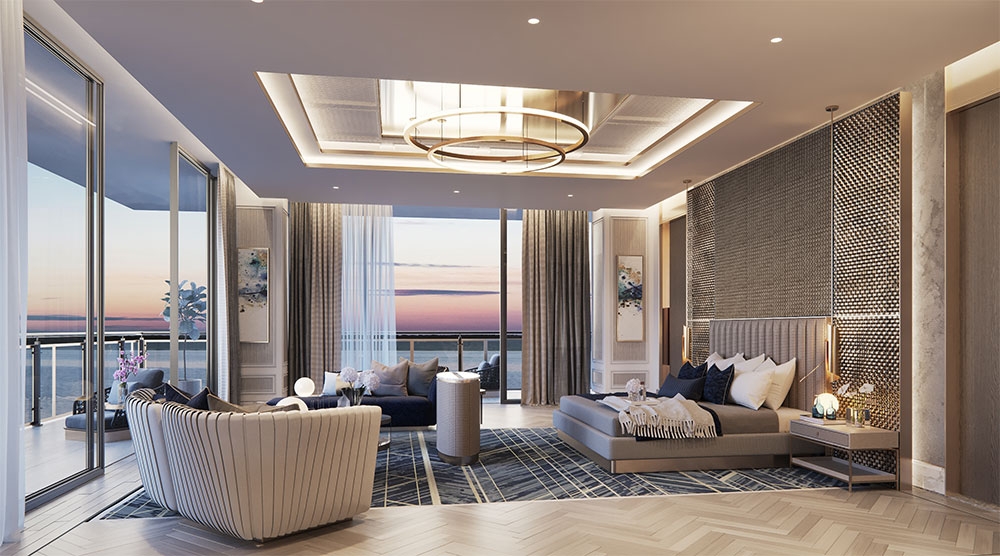
Inspired by the rich and delicate embroidery of UAE, the glorious spaces are lined with metallic elements. The gold edgings are predominantly seen along the multi-layered tray ceiling and furniture as well as organic patterns on textured rugs and upholstery.
Different architectural elements are detailed with local embroidery details, which serve as reminders of the local heritage of the hotel location.

The suite also includes a function that revives memories of Arabic hospitality by using several Arabic Majlis features. Another feature of this opulent apartment is the “Arabic coffee nook,” which has a view of the Mediterranean.
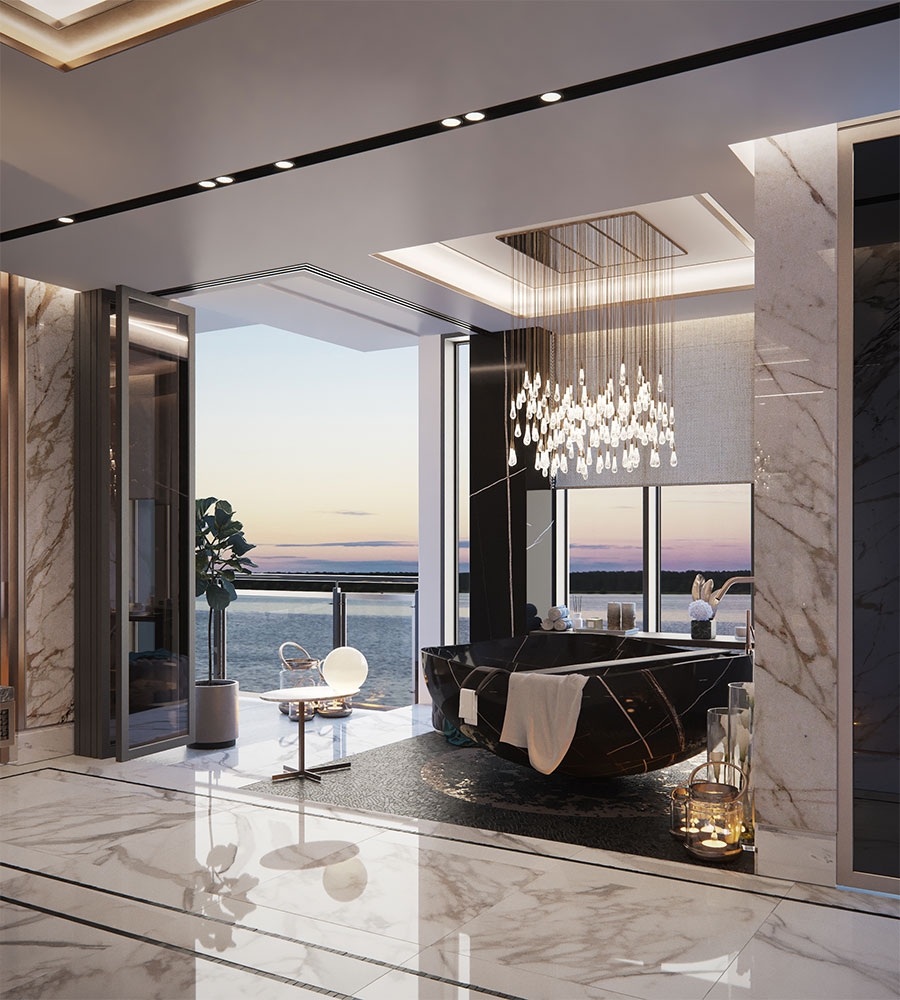
2. Monsaraz Hotel Point Loma San Diego
Situated in Point Loma San Diego dubbed as “the place where California had begun”, Monsaraz Hotel design effortlessly displays an artful yet simple interior.
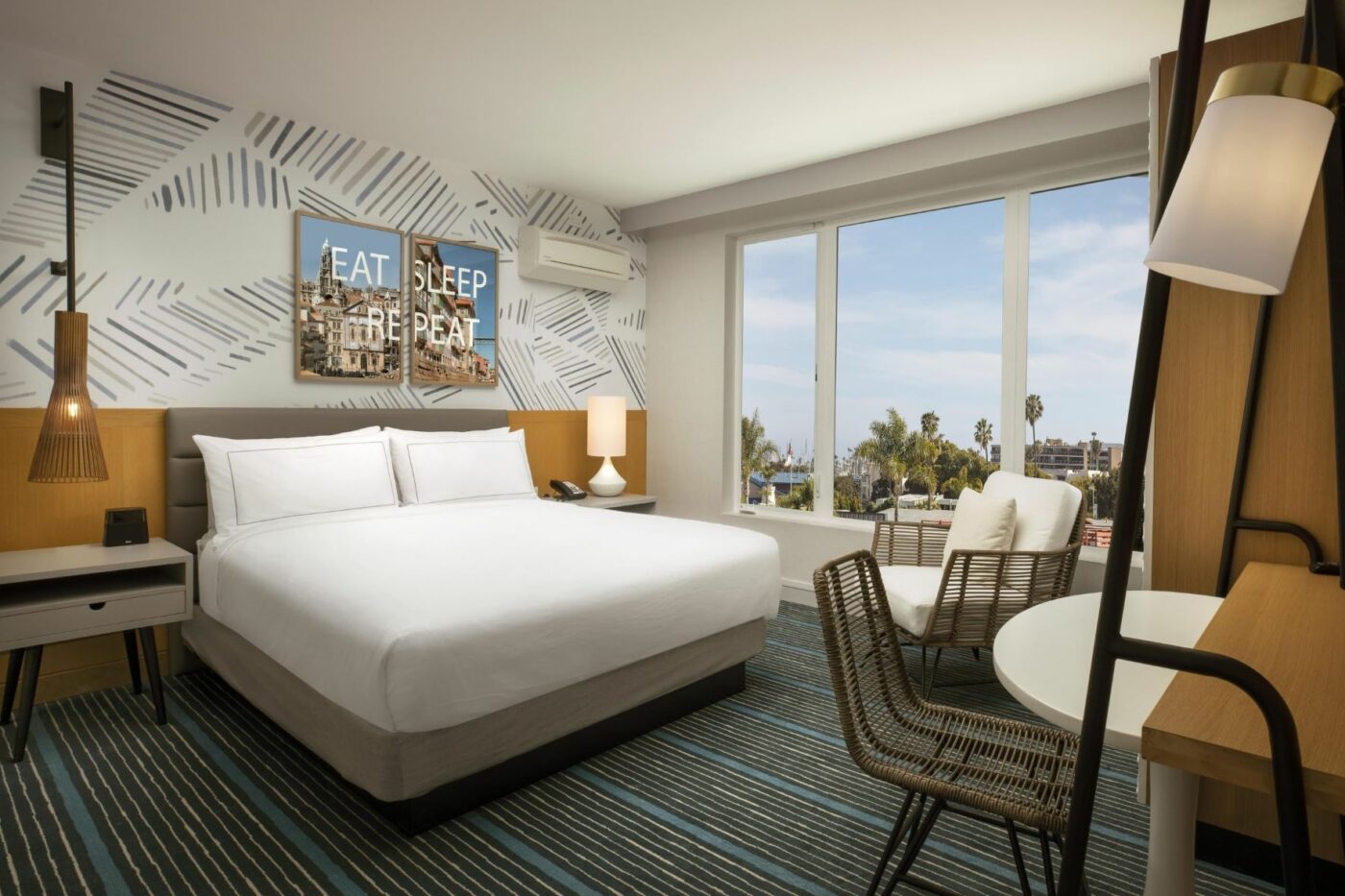
The marina, which is currently a popular attraction in this little village, is just next to the property. A remarkable concept is hosted by the Monsara Hotel. Thanks to its sleek design, elements from Portugal, unforgettable cuisine and drink, and refreshing simplicity is an experience.

Mobile workstations suitable for personalized work are provided in accommodations to seamlessly balance work and leisure. There are 92 bedrooms which are tastefully decorated with blue accents, as well as grey tones and wood accents, making them elegant but approachable. Blue ceramic tiles are used to line bathrooms as a nod to traditional Portuguese designs.

The Monsaraz’s core is a 4,000-square-foot courtyard in the centre of the hotel. The outdoor area, which is built around a live tree, has a living plant wall and an alluring mural as accents, providing a backdrop for a range of programming or leisure activities. The 60-seat Westerly Public House’s food and beverage menu features seaside cuisine that combines Australian and local elements.
3. Mason

The gorgeous resort is situated on a 12-meter-high granite hill that slopes down to the sea on Na Jomtien Beach, not far from a fishermen’s hamlet. Close by is the Ang Sila stonemasonry settlement. Mason’s building is symbolically moulded into the slope employing material integration of granite stone and concrete, both of which were inspired by the stone hillside location and the workmanship of the Ang Sila stonemason. 35 individual pool villas make up the complex, together with its restaurant, spa, fitness centre, pool, and seaside bar. The cave-like homes are cut on one-third of the 48,000 square meter plot, decreasing the slope to maximize the sea view while maintaining peace and seclusion within. There are four different room kinds for the pool villas: garden, duplex, beachside, and beachfront. With a view of the ocean, each variety is situated in lowering contours. Throughout the project, local materials including granite, terrazzo, and teak wood were utilized. The sculptors from Ang-Sila created the inside. In order to depict the whole design and building process, black and white film images taken during the construction phase by Chatchakad Waikawee are utilized as décor.
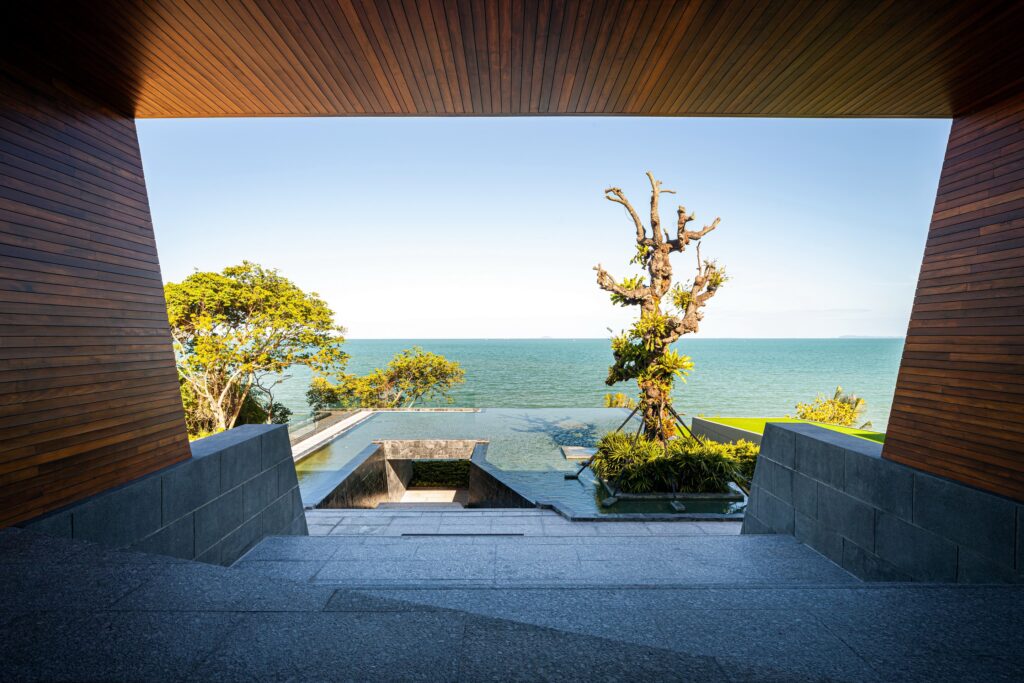
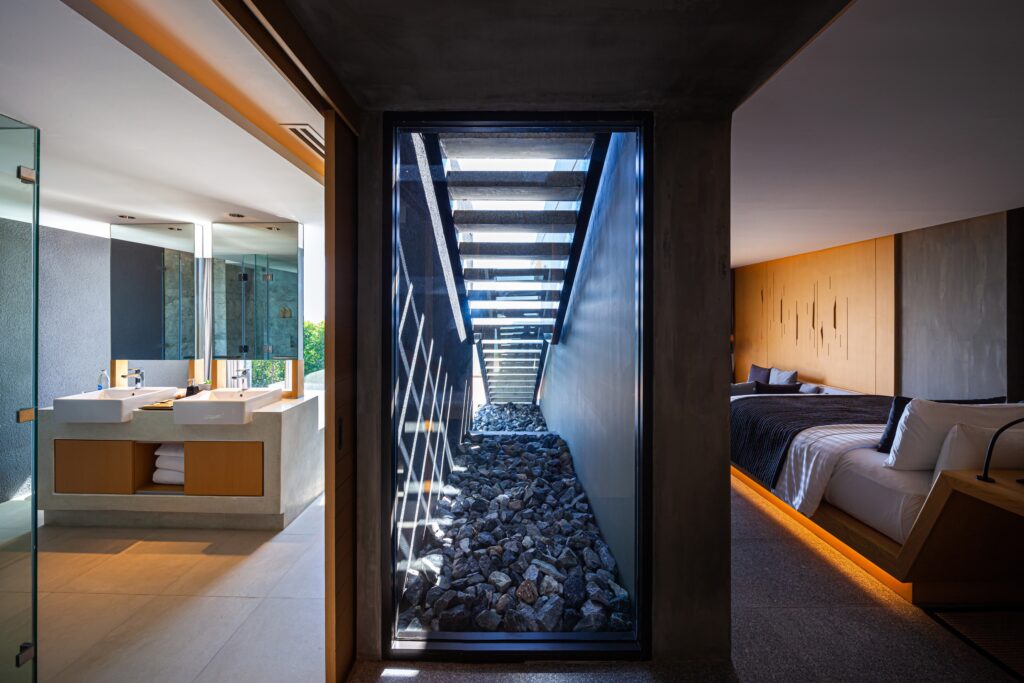
No man is an island entirely of itself. How can one create a setting that fosters social interaction while offering romanticism and close contact with nature? How do we encourage others to truly share this intense experience of being in one of the world’s most isolated places?
The Maldives hotel will offer a warm environment where guests can live simply, let their imaginations run wild, and amp up their natural emotions while dreaming. The volumetric responses are very sensitive, respectful of their surroundings, attempting to create shadows and comfort, and capturing and amplifying the power of the environment. The architectural lines communicate low and eloquently, never crossing the horizon. In order to place life and man at the heart of the experience. All structures have been optically porous, melted, and dematerialized.

The hotel is an array of moods arranged in an escalating manner, from private to public, from seclusion to belonging, and from simplicity to sophistication. The textures and feelings are increased from 0 to 100, from gentle shadows to intense illumination. It has contrast, pauses, and transparencies in its rhythm. From dolce far niente (slow) to actual liveliness (exuberant).

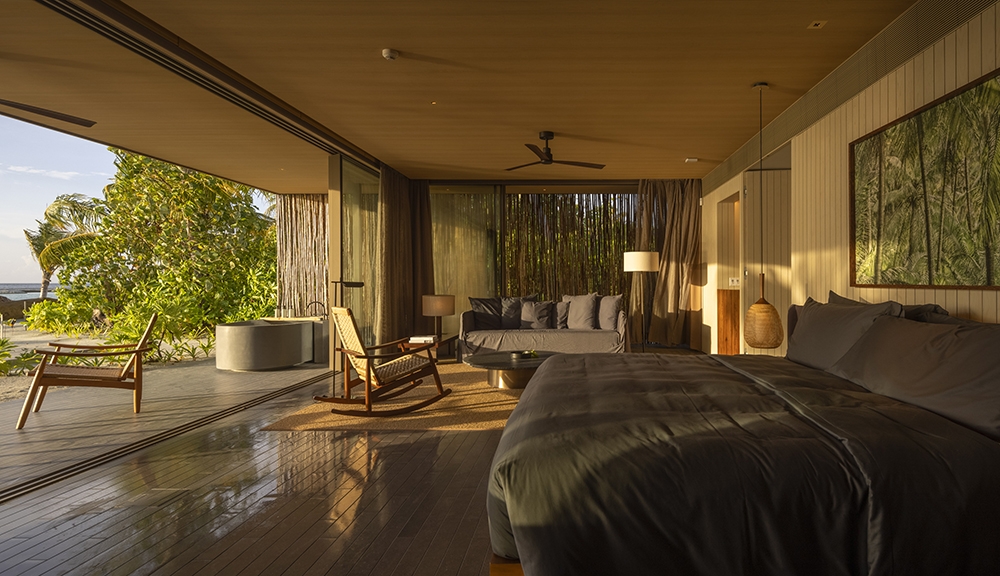
5. Four Seasons Hotel One Dalton Street, Boston
In a community where redbrick, 19th-century architecture predominates, a new glass skyscraper presents a potential to stand out while politely blending in. The main architectural principle guiding New England’s highest residential skyscraper was that it should be elegant, sculptural, and site suitable. It also had an imposing entryway.

The triangular design makes the most of the available space, and the three gently curved corners increase the amount of livable space within the 61 storeys while giving the building a friendly appearance on the ground. Above level 23, the tower’s residential section is formed by surface cuts that provide each apartment with vistas in two directions. The lowest section of the hotel maintains its curved design as a tight glass enclosure.
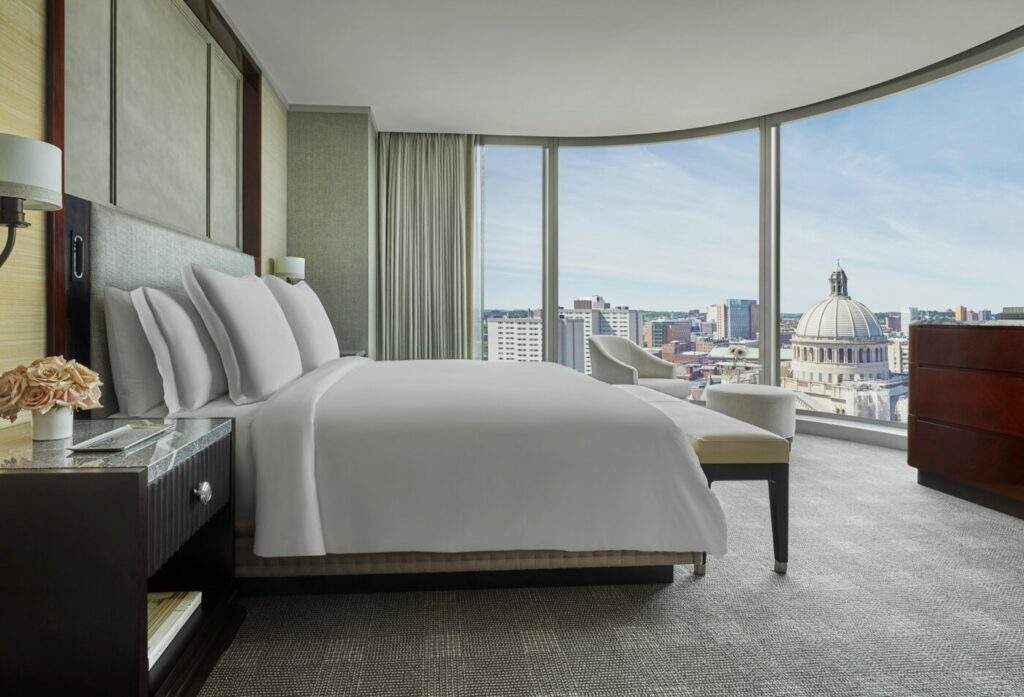
The granite-clad podium is scaled to the nearby buildings at street level, providing pedestrian-friendly access to public areas. A pool, spa, fitness centre, and resident lounge are just a few of the opulent features found within. Residents and visitors will enjoy the tower’s breathtaking views. The arrangement of residential apartments on the upper 40 stories allows for 180-degree unobstructed vistas for the residents on both sides of each corner.
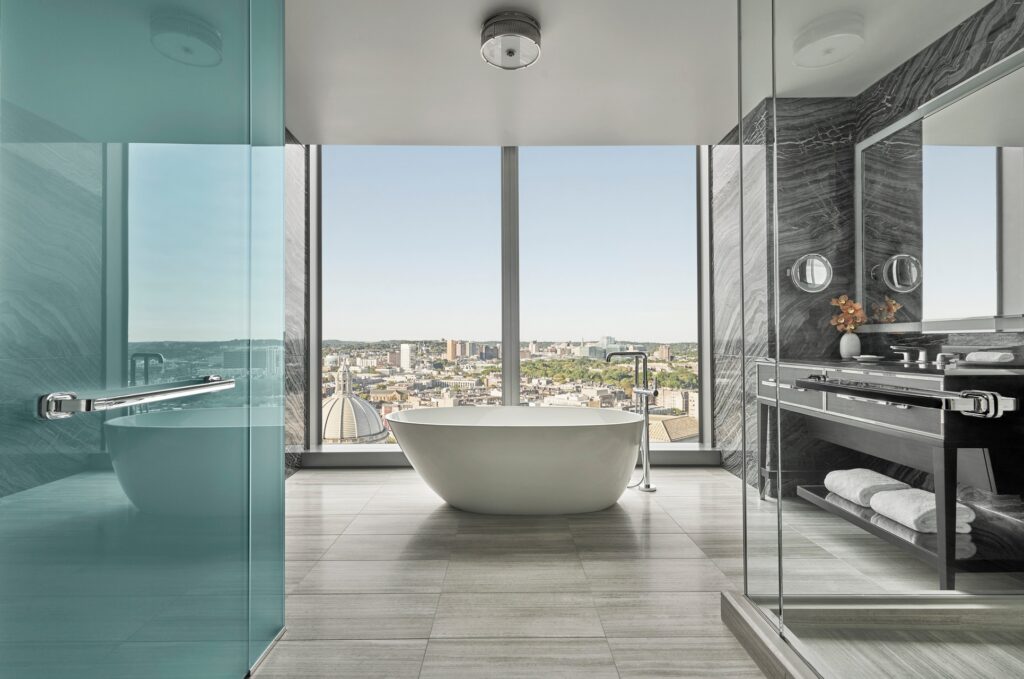
The dynamic shape of the Rosewood Bangkok, which is situated in Bangkok’s prestigious central business area, was influenced by the graceful hand motion of the wai, a traditional Thai greeting and welcome gesture.
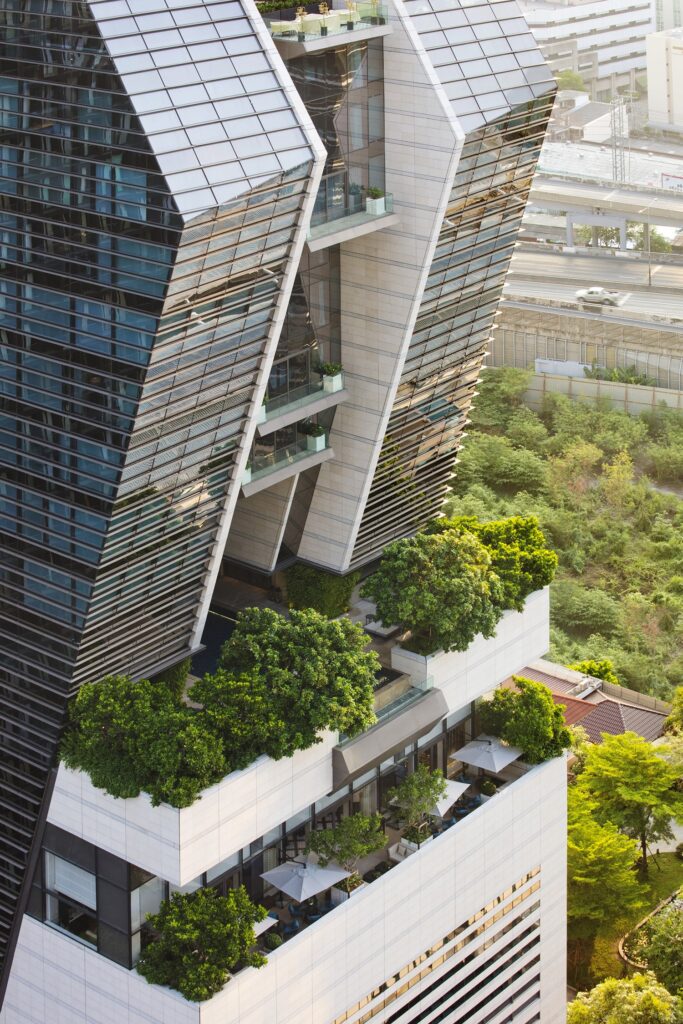
The sloping silhouette complies with Bangkok’s setback regulations while also serving a practical and symbolic purpose. As the structure rises, opportunities for terraces, decreasing floorplates, and distinctive, occupiable places are produced. By using diagonal columns along the inclination of the façade, an inventive structural solution reduces structural transfers and member sizes.
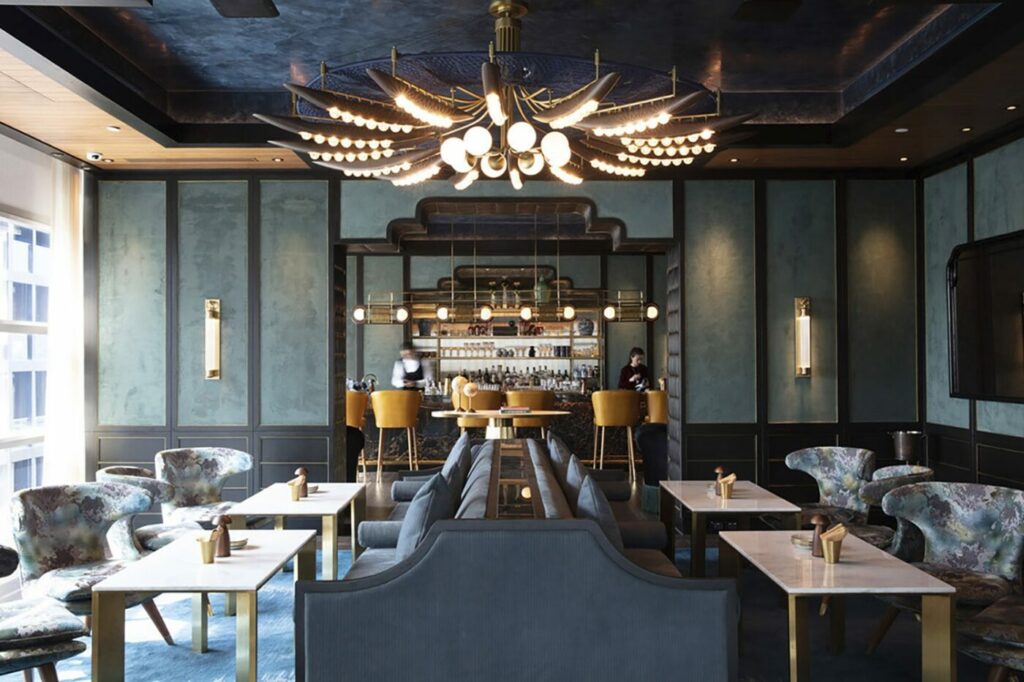
Two connecting high-rise structures reveal a tall, interior central opening. In keeping with the tropical environment, this atrium features lush, vertical terraced gardens, evoking Thailand’s famous caves and creating a unique guest experience.
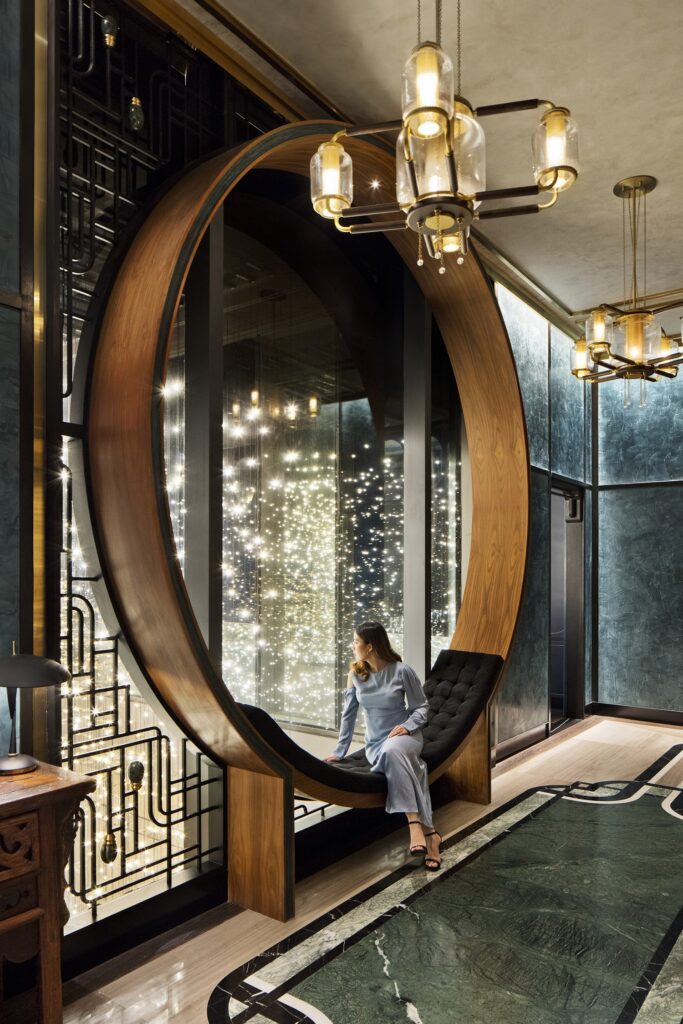
The 30-storey skyscraper hotel consists of 159 rooms, three restaurants and bars, a posh spa, an outdoor pool, a fitness centre, residential-style meeting and function space, as well as an event area on the top level that offers sweeping views of the city. Double-exposure “sky villas” with spacious patios and private plunge pools are among the spacious bedrooms.
7. Four Seasons Resort Seychelles at Desroches Island
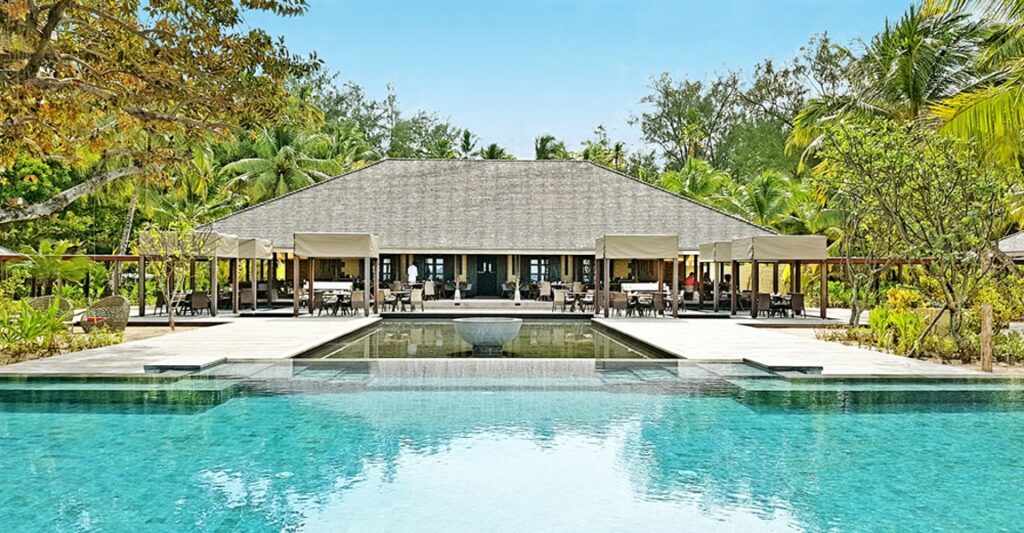
The tiny 40-key Four Seasons Resort on Desroches Island in Seychelles was built with the goal of providing a retreat into the rustic, carefree atmosphere of a remote island. From the architectural features to the soft furnishings, designers kept in mind how this island resort will look better with time and develop a patina. When choosing materials, our design had to be appropriate for the tropical environment. African aesthetics, such as tribal crafts, black-and-white patterns, and the use of vibrant colours, served as inspiration for designers.
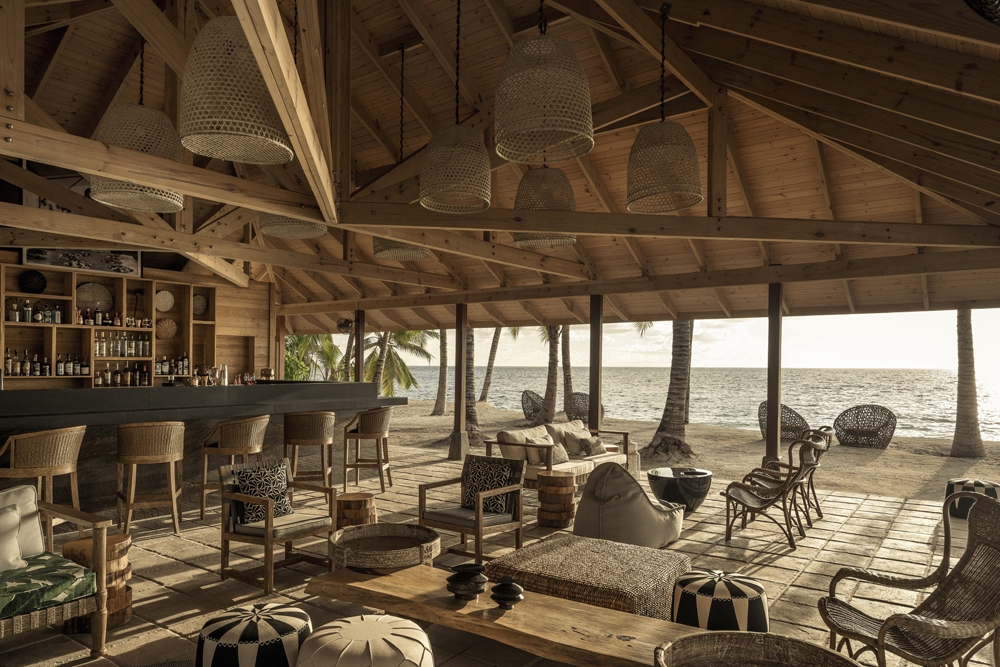
Homestay getaways are appealing. Every house is unique because it displays the personality of the owner. To evoke the experience of seeing a private home and to be amazed by the host’s unusual yet tasteful selections and to maintain the concepts of ecotourism, the designers collaborated with specialists from the Island Conservation Society. Because machine-precise methods were lacking, hand-built aesthetics were required. As part of the architectural goal, hand-rendered plastering, solid wood construction rather than veneer carpentry, the beauty of handmade concrete casting, and the faults left by hand-built formwork are all appreciated.
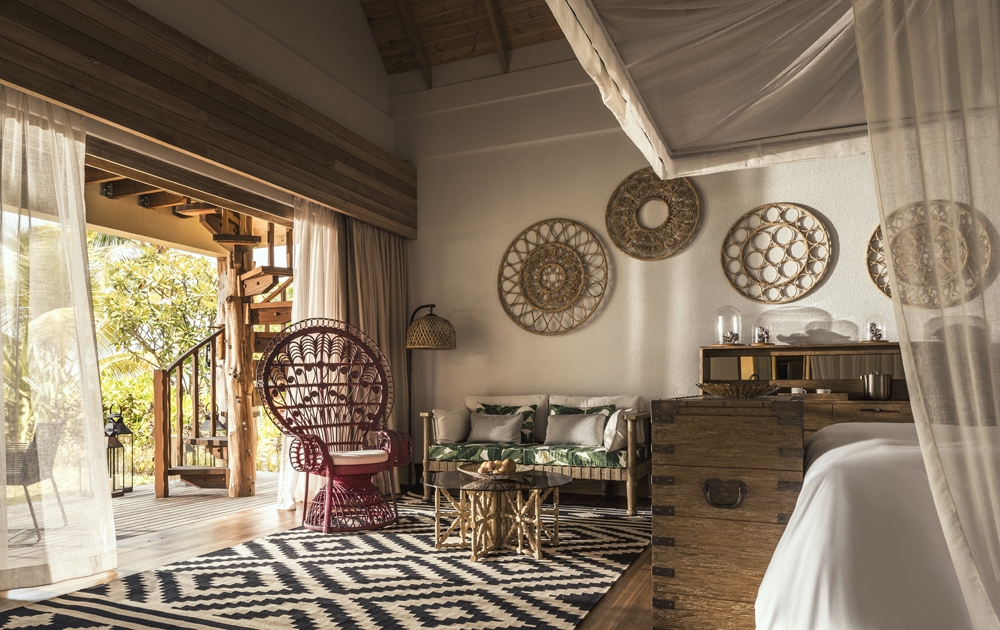
8. La Clef Champs-Élysées Paris
In the eighth arrondissement of Paris, the hotel is situated on a quieter street just off the Champs-Élysées. The Hennessey (cognac) family formerly resided in this classic Haussmannian structure. With pops of contemporary art, design furniture, and attractive decorative accents, interiors are light and contemporary. Its unique character and position near the Champs-Élysées make it a charming refuge for chic city-hoppers.
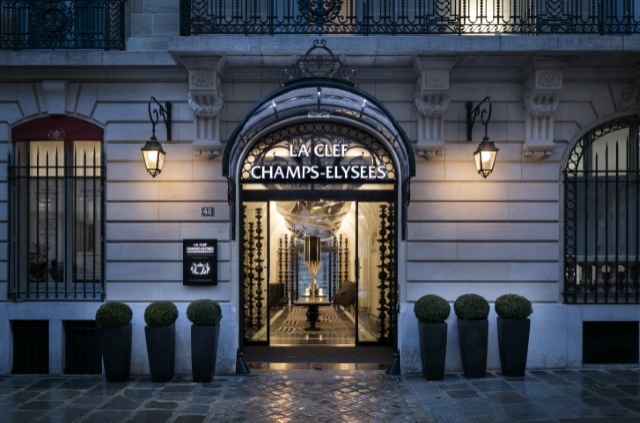
The La Clef Champs-Élysées architectural concept anticipates cutting-edge, opulent facilities in a stunning location, together with personalized service. The perfume bar, the pinnacle of beautiful French savoir-faire, is immediately apparent as soon as you enter the lobby since it exudes the essence of the Champs-Élysées. The design calls for dressing the building’s original details in a contemporary palette of marble, polished brass, and furnishings like the Lunar High back Chair by Stellar Works and pendant lights by Marzais Creations to add a touch of modernity. This will capitalize on the property’s classic Haussmannian-style building to full effect.
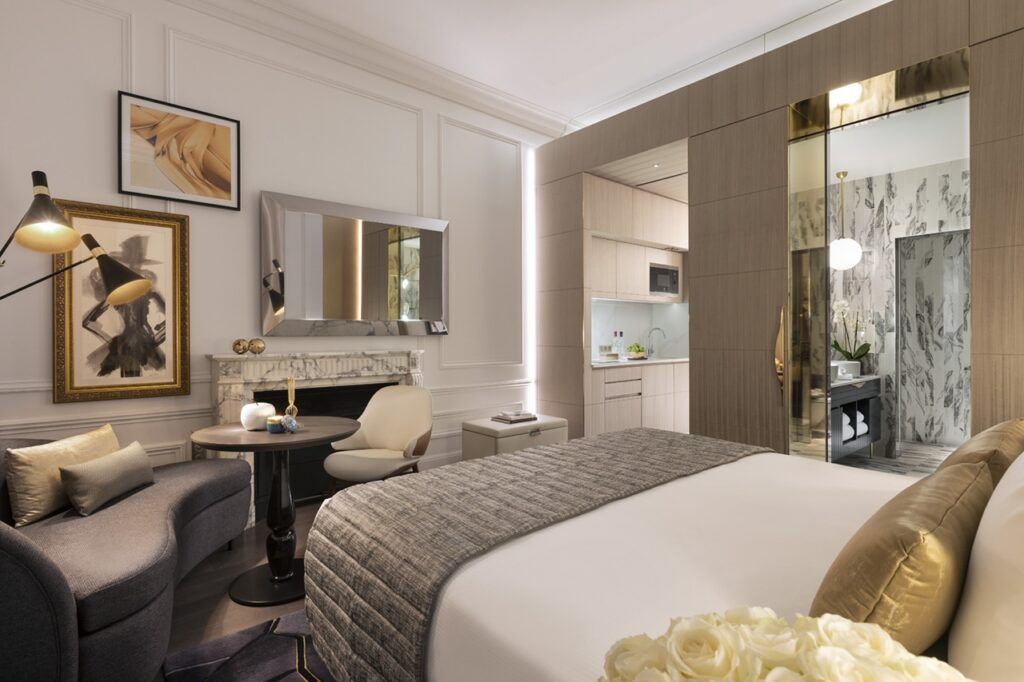
The visitor should “live Paris” as a true resident, not as a tourist, according to the design goal. The Residence connects the traditional architectural history to genuine French Art de Vivre by serving as both a backdrop and a location to enjoy life. The concept departs from the conventional hospitality attitude and transforms into a sizable private residence where guests may experience the Parisian Lifestyle of Art, French Gastronomy & Wine, Haute Couture, etc., adding elegance and beauty to the location.
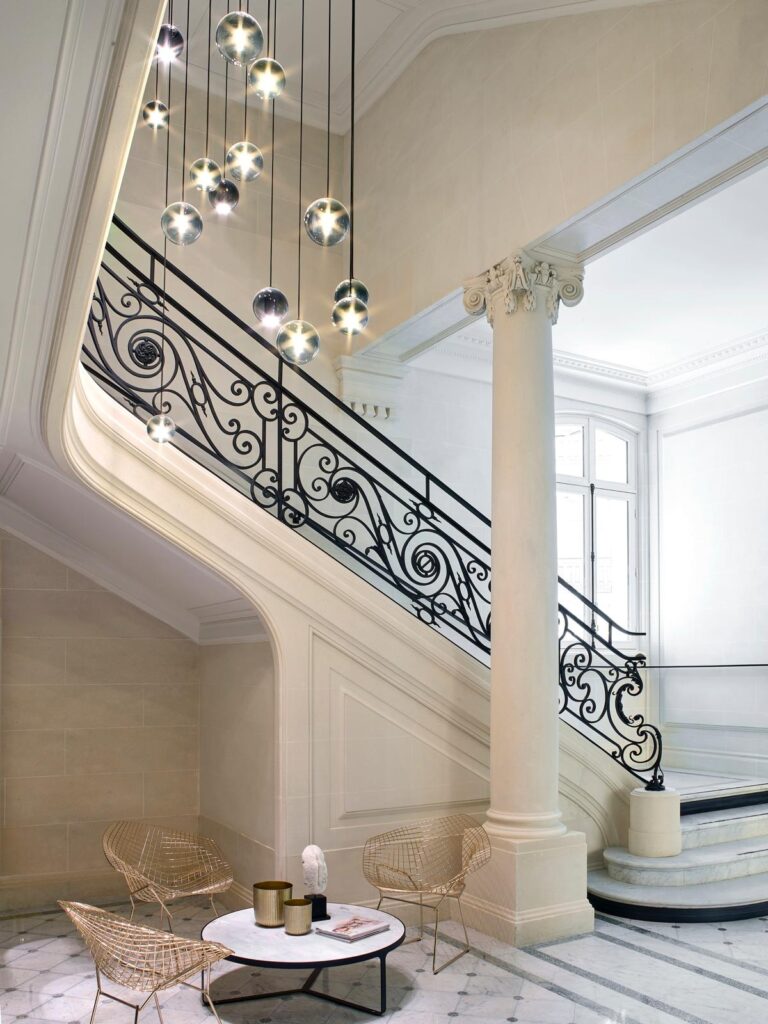
9. Hotel Chadstone Melbourne, MGallery
This concept, which was inspired by the fashion industry’s creative process, includes a number of custom experiences that highlight the collaborative impact of the upscale fashion houses that are present in the hotel’s retail environment.

The creative process in the fashion sector served as inspiration for the design of the Hotel Chadstone Melbourne, MGallery by Sofitel, which made clear reference to the characteristic feature of the Chadstone Fashion Precinct, for which it is renowned across the globe. A sequence of fluid, particularly created settings and experiences intended to house a complementary variety of purposes are used to tell the tale of the hotel’s journey of unique, yet fluid, and seamless discoveries.
The $130 million Hotel Chadstone, Melbourne, operated by Accor under the MGallery by Sofitel brand, includes 250 rooms, suites, and penthouses, two premier restaurants, a conservatory bar, and a rooftop pool overlooking Port Phillip Bay and Melbourne’s skyline. DWP was hired to handle the interior design. The landmark hotel is a trademark of style situated in the centre of The Fashion Capital Chadstone and is surrounded by a glitzy shopping paradise, offering seamless and distinctive experiences for visitors. The resort incorporates cutting-edge, international luxury brands and was dubbed “an attractive and relaxing place with high-end finishes and carefully selected artworks” by Vogue Australia.
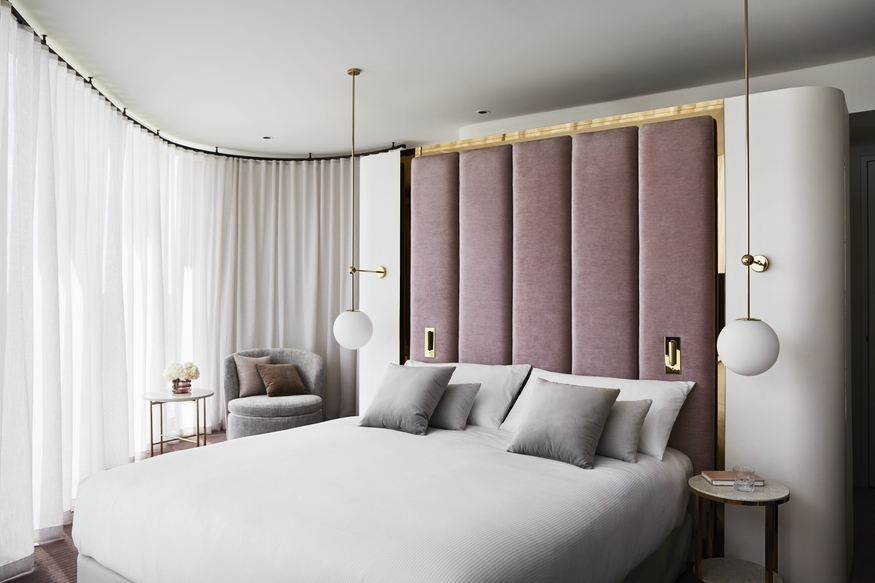
The MGallery brand-appropriate design solution developed by DWP transports hotel guests into an opulent and fashionable environment; as a homage to the daring and fashionable work of Italian fashion artisans, the design idea is based on the opulent home styling of legendary 20th-century fashion designers. With an integrated concierge service, pre-function space, elegant rooftop event spaces, guest rooms inspired by backstage beauty, and F&B sections that are laced with luxury, DWP has successfully included this in the Lobby.

The Hotel Chadstone includes 250 rooms, suites, and penthouses in addition to two of Melbourne’s top restaurants, a rooftop pool, a conservatory bar, and a wellness spa. It is the only five-star hotel outside of Melbourne’s core business area. The Hotel Chadstone will be the first five-star hotel in Australia to obtain a 5 Star Green Star Design & As Built designation after it has been approved by the Green Building Council of Australia.






