Header: Federico Kulekdjian
Life has a special way of bringing us new chapters when we least expect it, and this can be applied to our homes as well. Galileo, one of the projects recognized by this year’s BLT Built Design Awards, is an example of how a space can be cleverly adapted to the residents through modern design.
After their children left, the clients found themselves with a vast 250m2 apartment that no longer suited their needs – although the space was filled with fond memories, it also felt disconnected from their present life chapter. The clients were in need of a transformation that would give them an intimate yet functional space, that could turn a family home into a couple’s modern sanctuary.
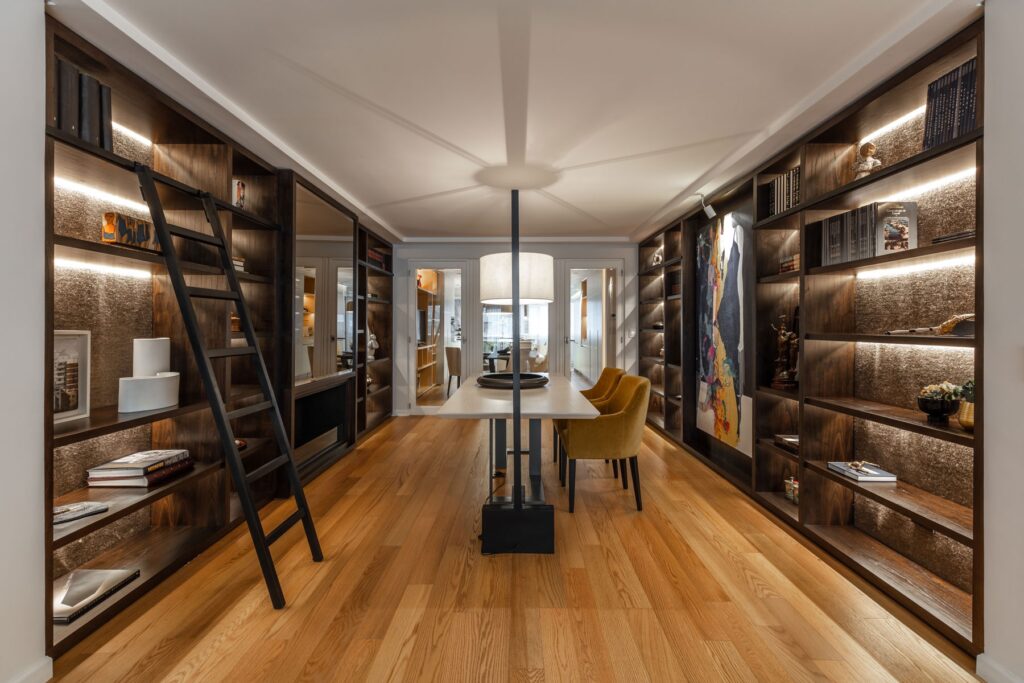
Photo credit: Federico Kulekdjian
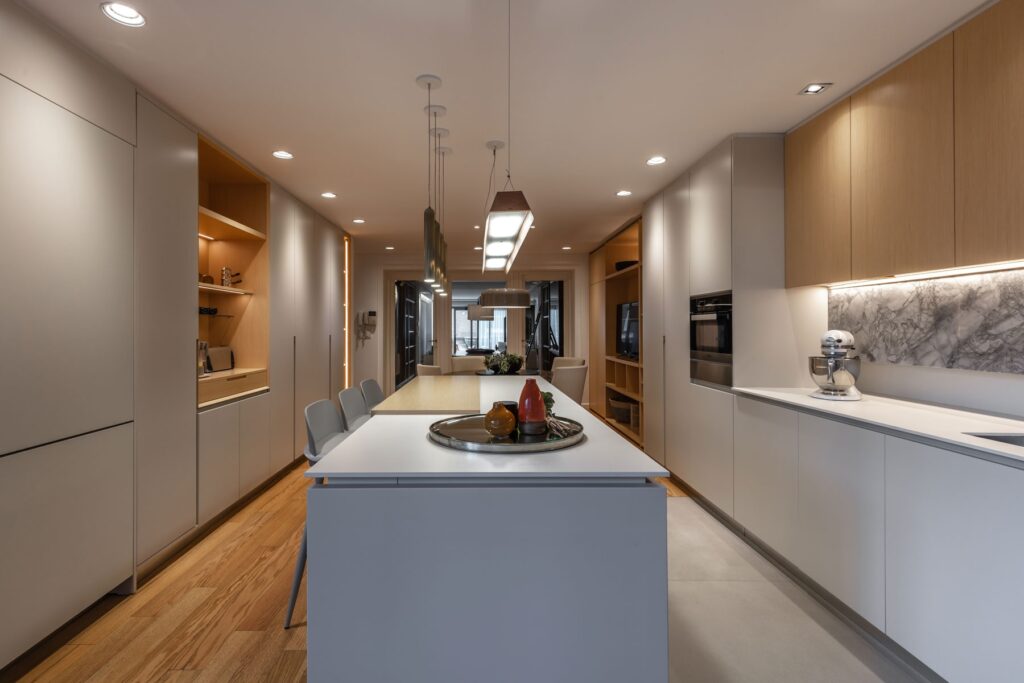
Photo credit: Federico Kulekdjian
Revolutionizing Space
The studio responsible for the transformation is Paolini Arquitectos, which describes itself as a “young firm with a mission to create living spaces that improve the quality of life of whoever uses them“. The lead designer, Francisco Paolini, joined forces with architect Manuel Pozzo and added new specialities, details, and furniture, turning the space into a two-people-friendly home. The home was also completely automated with the latest technology, bringing light and warmth to every corner.
The two bedrooms that were no longer being used were seamlessly merged into a versatile space with multiple purposes. This new area is separated by a sleek sliding partition, allowing it to be used as an independent unit when the house gets too crowded. With its private hall and bathroom, the new sector makes guests feel at home while enjoying deep contrasts between colours, textures and finishing touches
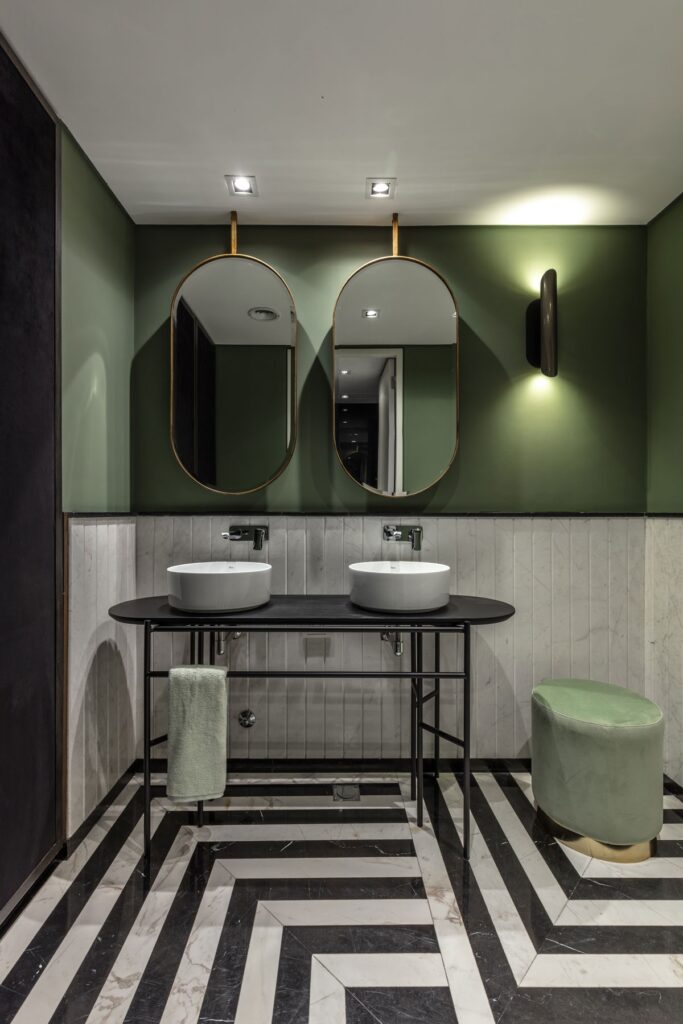
Photo credit: Federico Kulekdjian
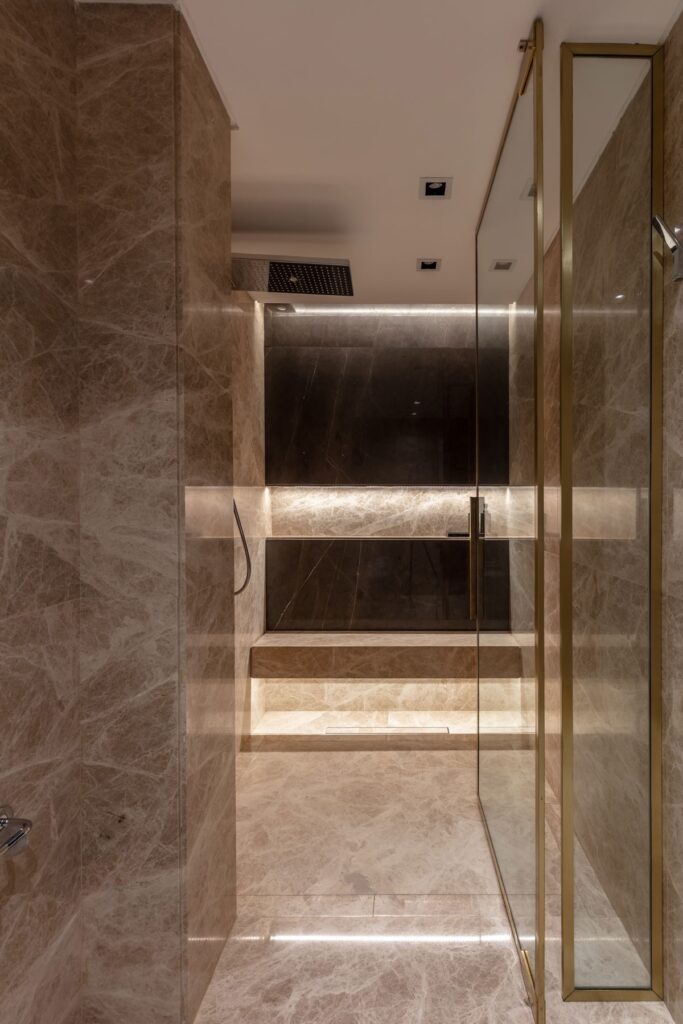
Photo credit: Federico Kulekdjian
The master bedroom, on the other hand, was turned into a Master Suite with all of the comforts that the clients deserve. While there, the residents can relax and enjoy themselves without needing to leave the spot – which is everyone’s dream.
Perhaps one of the star design features of the home is the living quarters. Paolini Arquitectos decided to open the kitchen to the living room, giving the home a contemporary feel that can only be characterized as a modern home immersed in a library. To top it off, strategically placed mirrors enhance natural light and window views, making the area feel both spacious and airy.
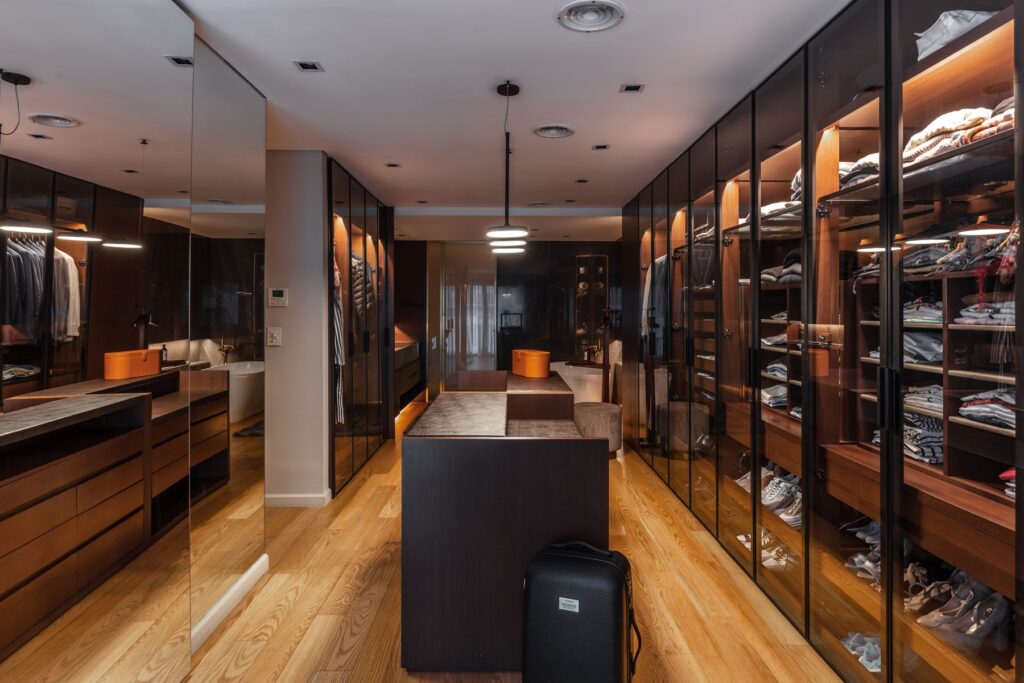
Photo credit: Federico Kulekdjian
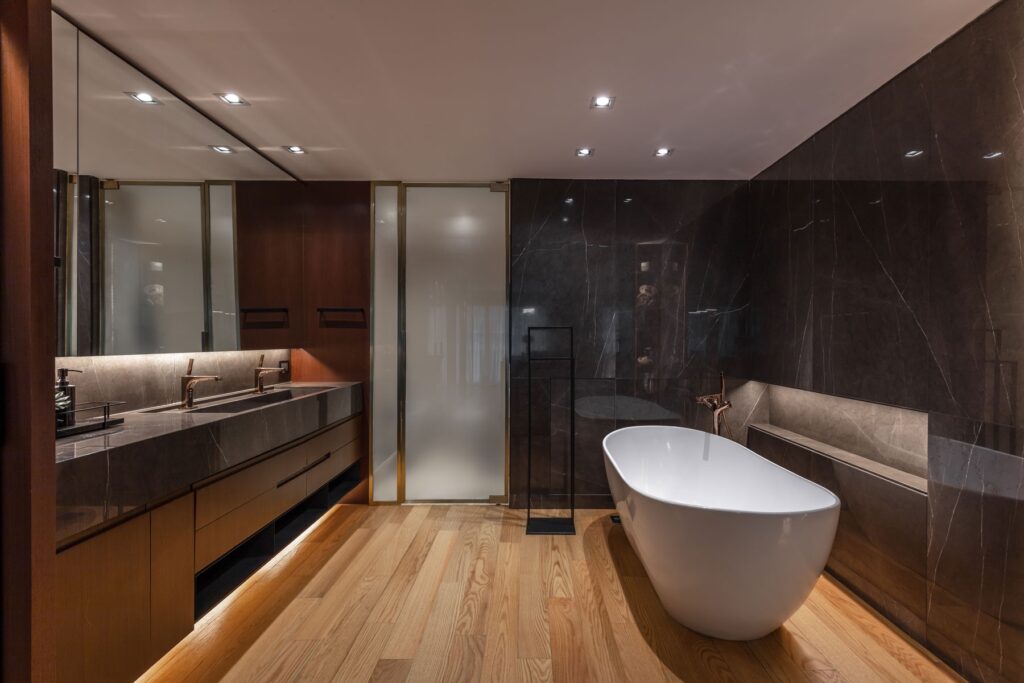
Photo credit: Federico Kulekdjian
For more projects recognized by this year’s BLT Built Design Awards, please visit the award’s website.










