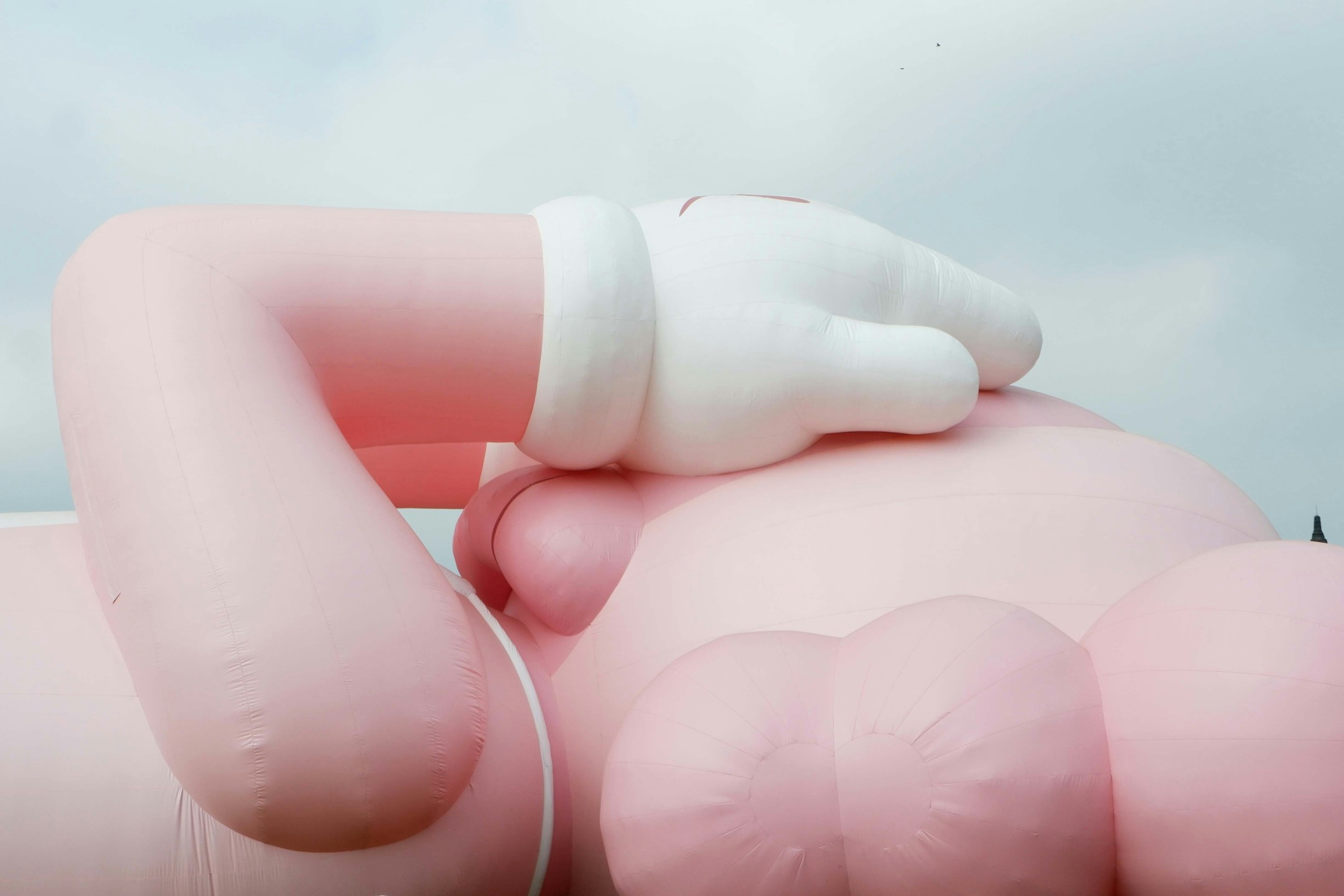Header: Joana França
In the sunny and sweet Brasília, where art and life go hand in hand, stands a residence that serves two purposes much like the city itself. Galeria House, a modern structure completed in 2022 by BLOCO Arquitetos, is more than an example of how a contemporary living space can be —it’s a statement.
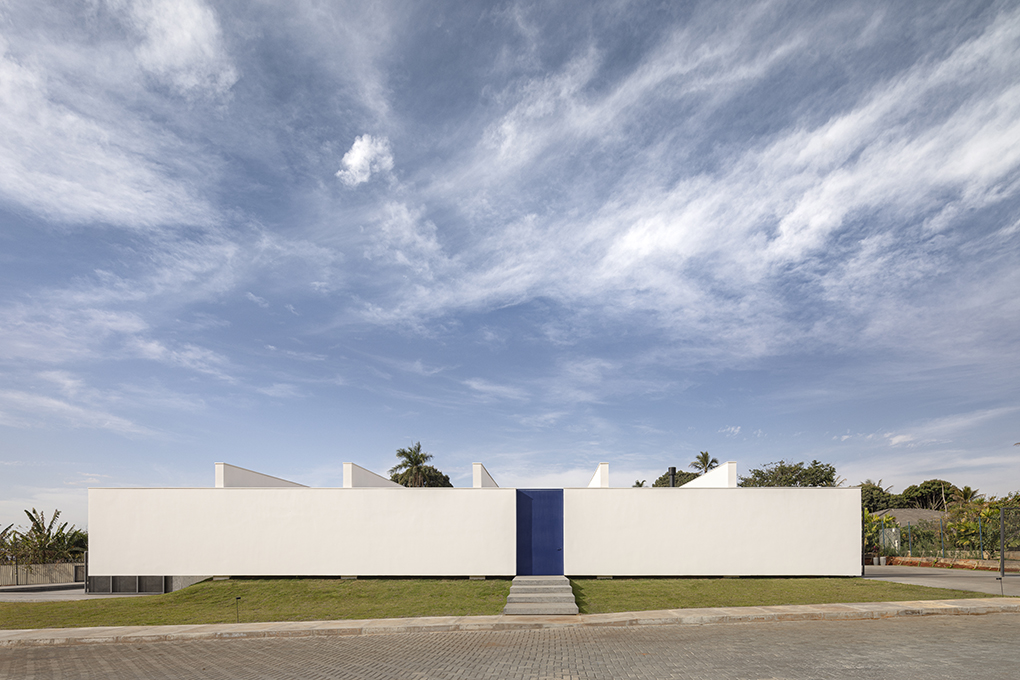
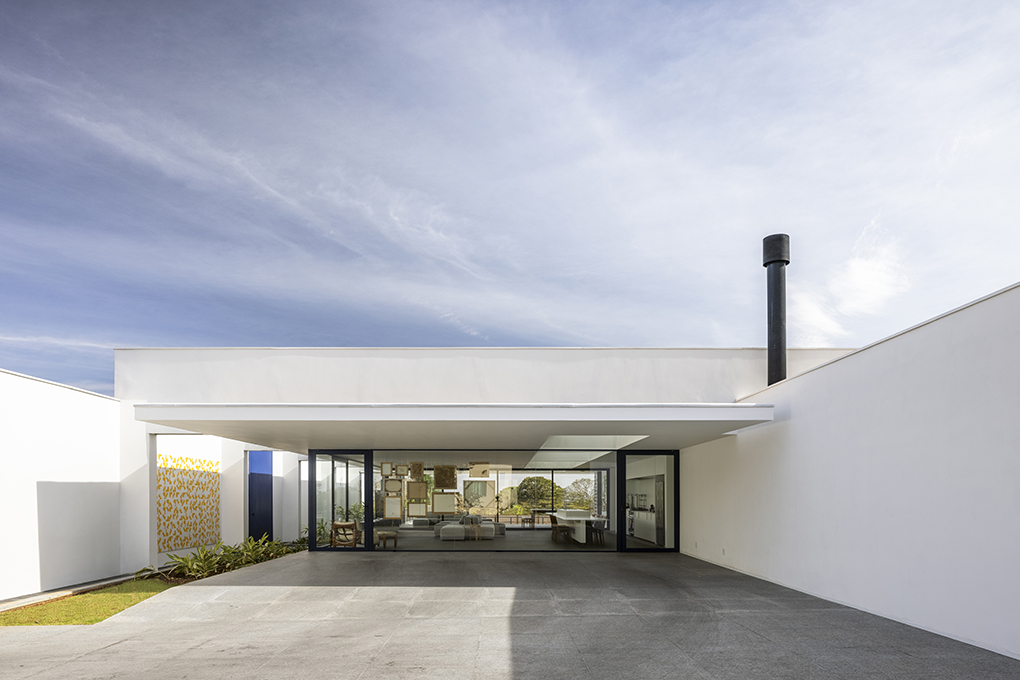
Galeria House is composed of five large inverted beams that structure a 12-meter-wide roof over its central area: the gallery. Here, where art meets life, is where the family showcases their treasured painting collection. Even though it’s a grand space, the atmosphere there is light and inviting. Living and dining can be done in the intimate space, where the kitchen, balcony, and garage converge harmoniously with the art.
The House is split into two main blocks, separated by two linear and open gardens. The first garden, close to the street, is located between the sun protection wall and the frames of the central living area. The second garden seamlessly divides the social area from the private quarters of the house.
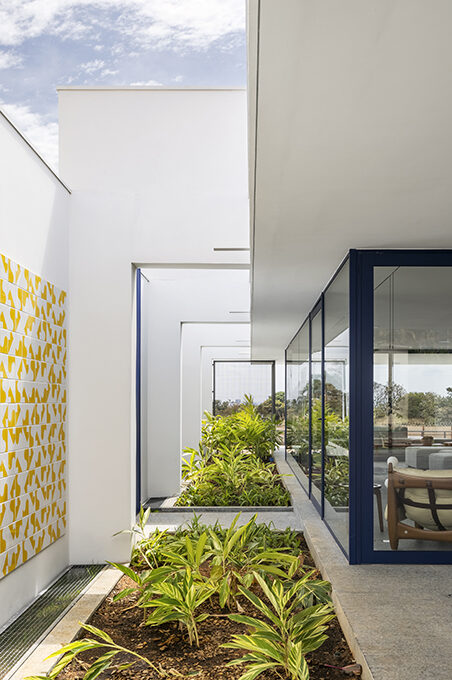
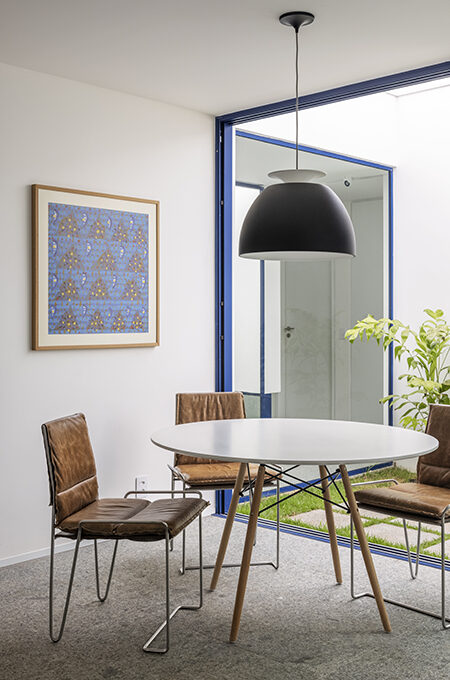
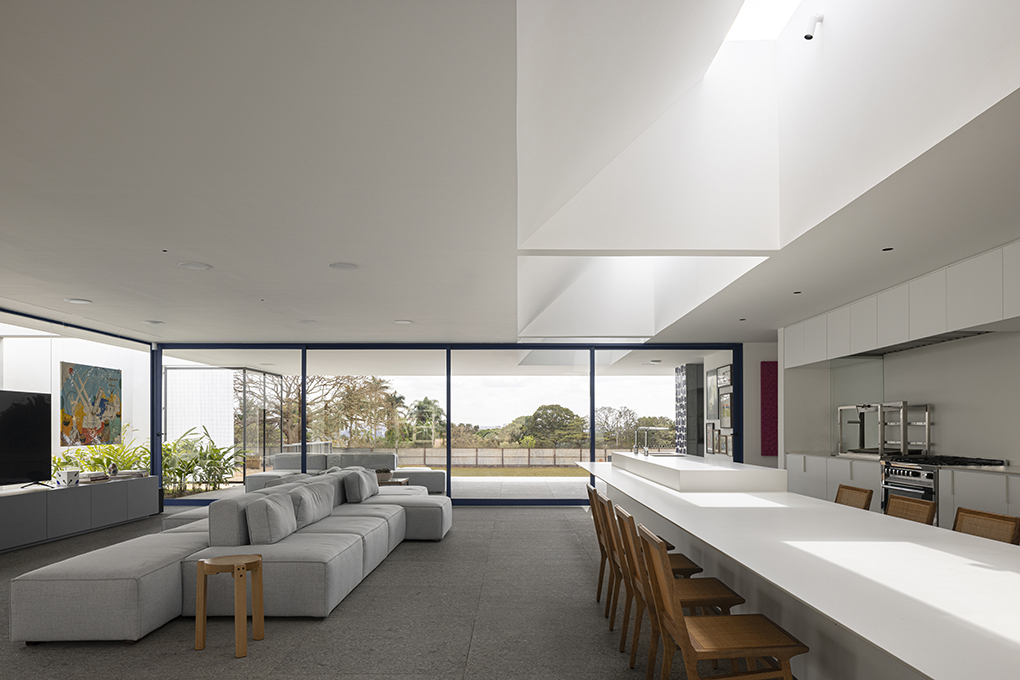
One of the most interesting features of Galeria House is its approach to sunlight. A large protective wall, slightly elevated from the ground and supported by pillars, provides both shade and structural elegance. The design carefully blocks direct afternoon sun, which can damage the delicate paintings, while still allowing indirect natural light to bathe the interior as a warm embrace.
Inside, the house feels exactly like a carefully curated gallery. The open spaces, fluidity of the design, and the paintings themselves make for a visual delight. The integration of outdoor and indoor spaces also blurs the lines between nature and the living space, filling the house with an extra bit of energy.
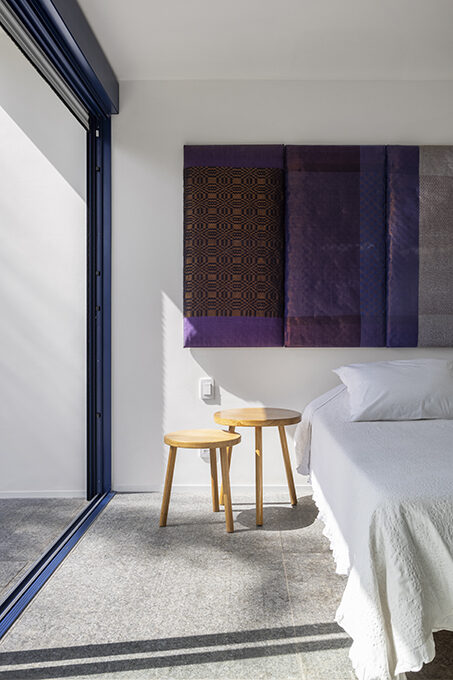
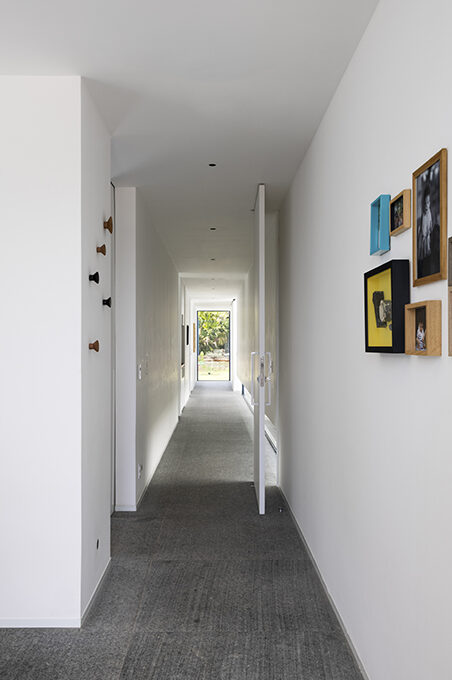
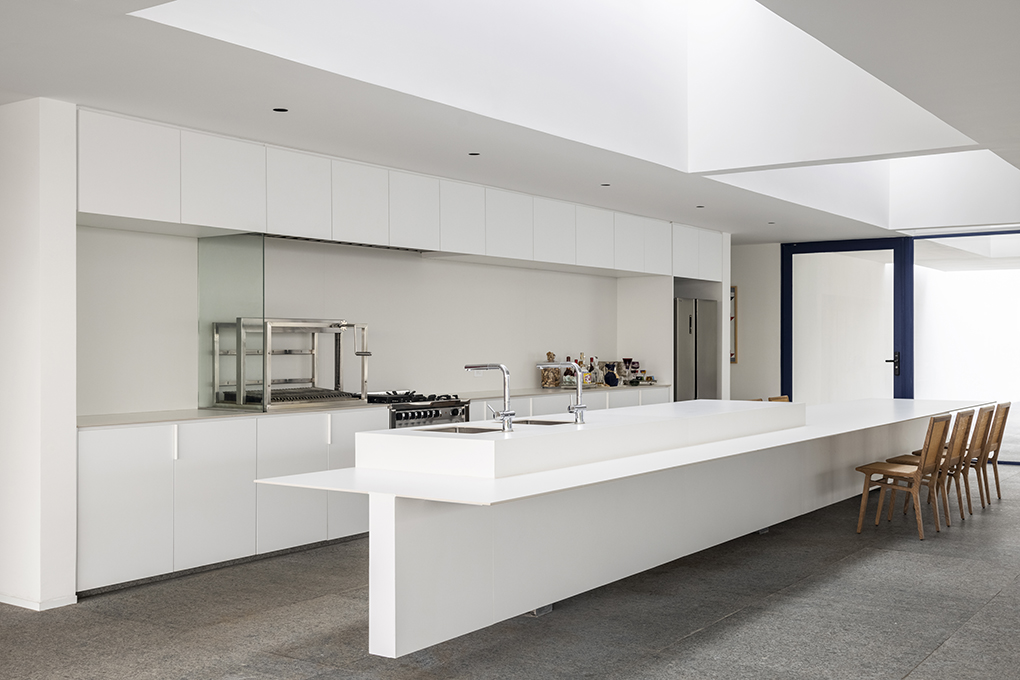
The architecture studio responsible for the project, BLOCO Architecture, is also something interesting to look at. The studio manages “Brasília Moderna,” an initiative to promote awareness and preservation of Brasília’s architectural heritage from the 1960s and 1980s. On another hand, they are founding members of Atelier Piloto, which strives to foster collaboration between students, professionals, and architecture schools.
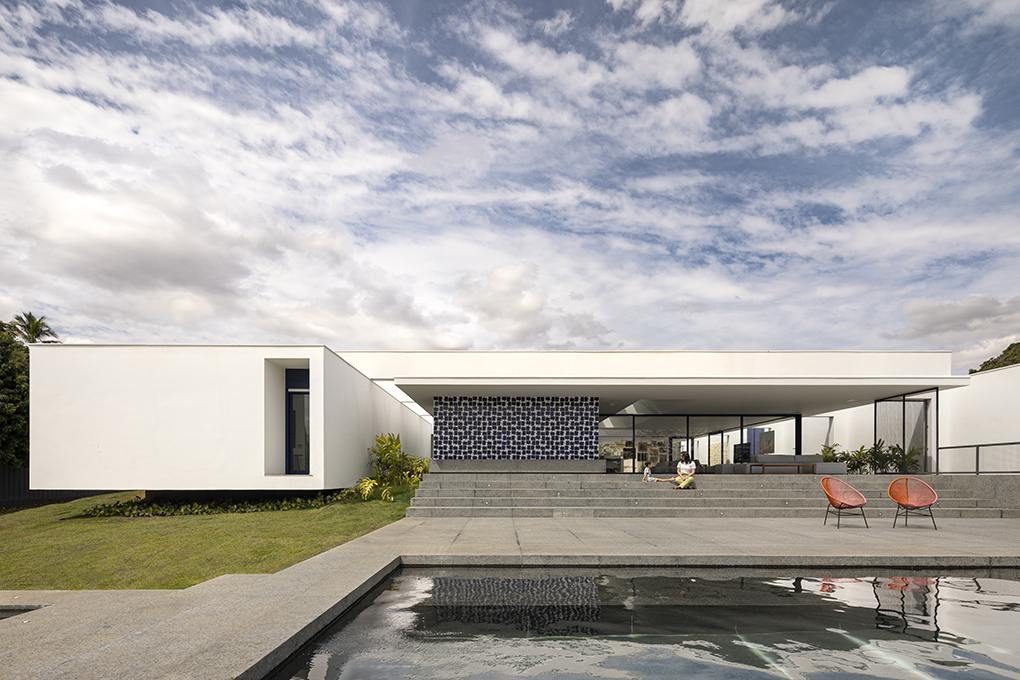
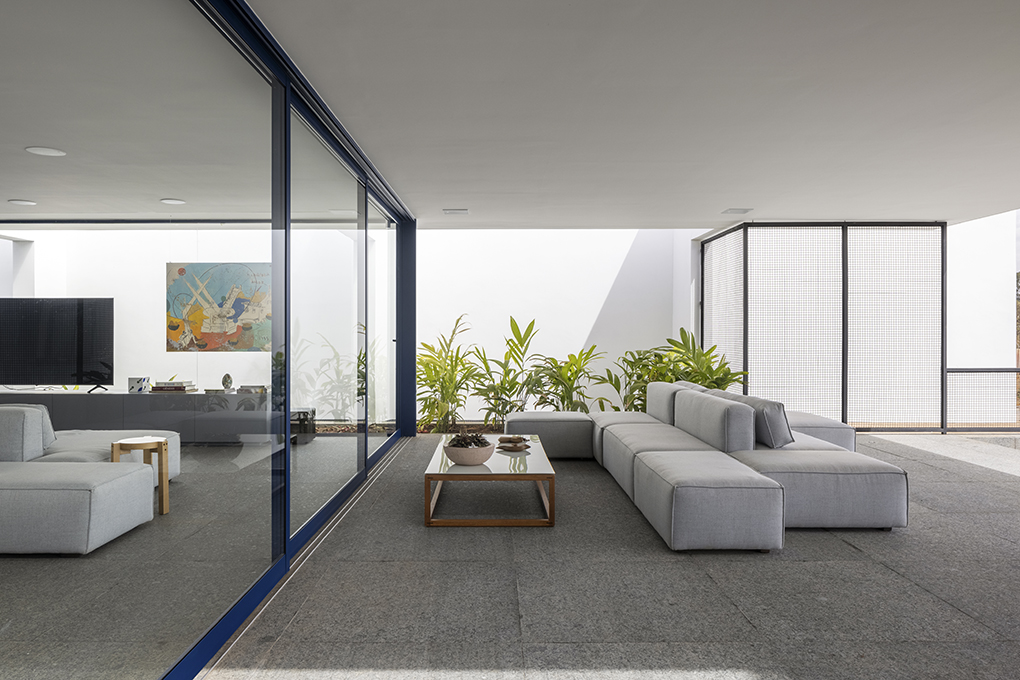
The design philosophy of BLOCO Arquitetos, led by Daniel Mangabeira, Henrique Coutinho, and Matheus Seco, is stamped in every corner. The team has diverse backgrounds and experiences, so their project clearly shows the dynamics of intertwining and balancing different vibes.




