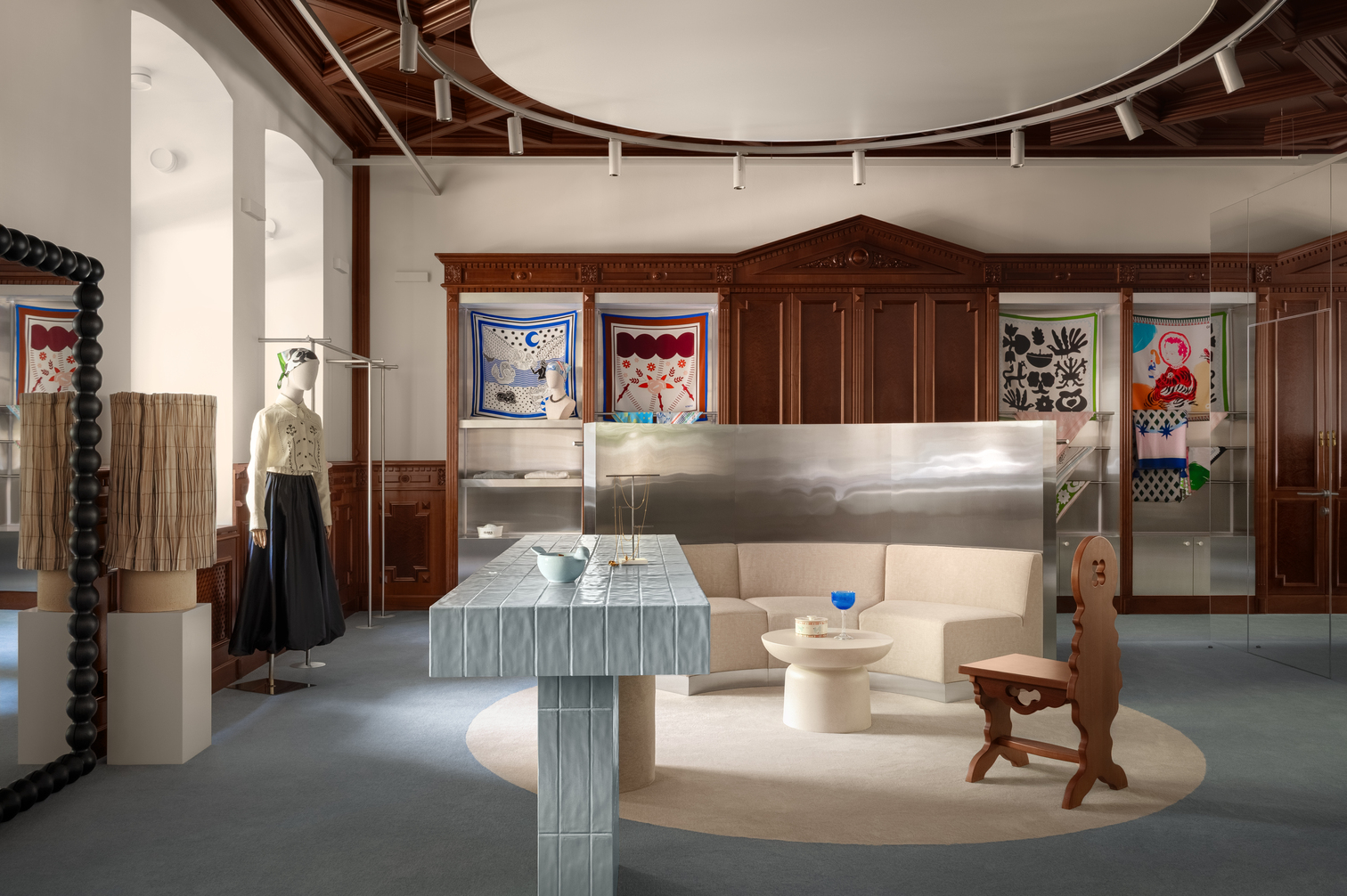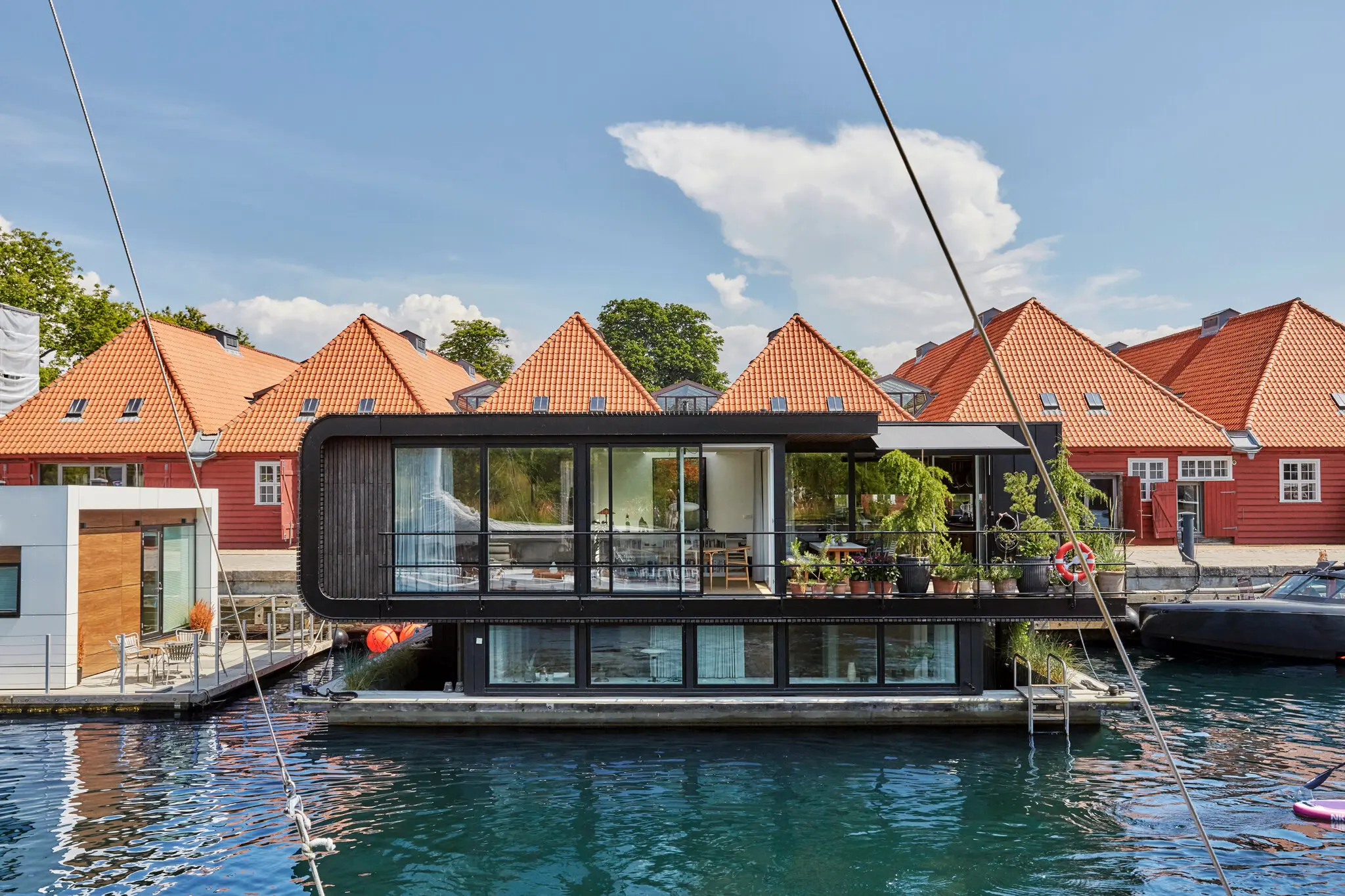Founded by Søren Hvalsøe Garde in 1990, Garde Hvalsøe is a Danish company renowned for its craftsmanship, high-quality kitchens, cabinetry, and bespoke interior solutions. In 2019, Søren, who has been based in Copenhagen throughout his career, decided to explore creating a floating home in his hometown. The spacious houseboat was manufactured in Poland and then floated to Copenhagen, where it was installed at its new dockside location on Dokøen Island.
Søren was inspired to pursue this alternative housing concept after purchasing a houseboat for his son in the new micro-district of Urban Rigger in Refshaleøen. This micro-district features a series of affordable, carbon-neutral, reconstructed floating shipping containers designed by Bjarke Ingels, who has always enjoyed taking things apart and building from scratch. Designing a houseboat was the perfect project for Søren, who has long been fascinated by houseboats.
The first and most challenging step for Søren was finding the ideal location in Copenhagen Harbour. Docking space is challenging to secure due to high demand and short leases. After scouting numerous sites, Søren finally found and secured the perfect location between the opera house and the newly developed Paper Island project by Kengo Kuma.
Søren was deeply involved in the design process, collaborating with architect Anders Halsteen to create a two-storey house with large sliding glass doors facing the water and several terraces across two levels. The houseboat features a minimalist interior with bespoke solutions that celebrate the natural beauty of Garde Hvalsøe’s handcrafted cabinetry, which includes wide planks, finger-jointed drawers, and beautifully grained wood. Søren’s initial concept sketches and the architect’s final drawings underwent several iterations before they achieved the perfect balance for the floating home.
The first two design proposals didn’t quite fit with the surroundings. For the third proposal, architect Anders Halsteen suggested using black wooden slats wrapping around the back of the house, echoing the design of Garde Hvalsøe wardrobes. The front of the houseboat features small, round, maritime-style windows to provide privacy on the public dock. To ensure the Wever Ducré lamps from Anker & Co remain secure in rough weather, Søren had the arms specially made of iron instead of using cords.
“I love the process of creating something new, and by building from scratch, you get everything exactly as you want,” says Søren, who approached the design with the same philosophy that underpins his cabinetry company.
It was essential to Søren that his new home resembles a house more than a boat, and he spent nearly two years fine-tuning the design plans. The completed 140-square-metre home features two bedrooms, two bathrooms, a wine room, and a Garde Hvalsøe kitchen.
Several bespoke interior designs from Garde Hvalsøe include the doors, staircase, and entrance furniture. The kitchen, the most crucial space for Søren, who loves to cook, showcases hanging pans and pots in open display. In contrast, a neutral stone, Quartzite Breccia Imperiale, worktop was selected. Situated next to the kitchen island is a vintage Bruno Mathsson table paired with black PP201 Wegner chairs, forming a dedicated dining area for the couple to entertain guests. As wine aficionados, Søren and his wife designed a dramatic wine cellar in fine oak, maintained at the correct temperature by an under-floor system cooled by the surrounding water.
In contrast to the neutral kitchen, brass was employed for the bath, sink, and worktops. Brass and copper, materials Garde Hvalsøe often uses, were chosen for their rich tones and natural patination over time. The shower features large off-white tiles from Flisekompaniet and a Vola shower head with brass fixtures. The lower ground level also houses the minimalist bedroom, including a small outdoor terrace 10 cm below the water level. A ladder on the decking provides access to the water for swimming, a pastime Søren regularly enjoys.
Since Søren and his wife Rita were downsizing from their previous family home, they wanted to maximize the main communal living areas and avoid wasting square meters on less-used spaces, such as bedrooms and bathrooms. The entire first floor is laid with Dinesen fine oak flooring, while the lower level, in contrast, has concrete floors. The floating home also features underfloor heating throughout, sustainably heated using seawater.
The outdoor terrace dining area was essential to the couple, who enjoy warmer evenings dining on the deck under the roof overhang, tucked away behind large plants. The table is by Børge Mogensen, paired with Italian chairs.
Reflecting on the momentous day the floating home finally arrived at its dockside destination, Søren says:
“The moment when the tugboat towing the floating house appeared on calm waters on a July evening in 2023 was a huge emotional release. We have since enjoyed our first year of embracing a new lifestyle on the water, and watching the skies explode in new colour formations day by day is one of life’s great pleasures.”
He adds, “It feels like a real house in many ways. It moves ever so slightly, but it is barely noticeable, except when there is a storm. But being surrounded by water has an incredibly calming effect on the senses. It gives you peace of mind.”
Image credit: Birgitta Wolfgang Bjørnvad








