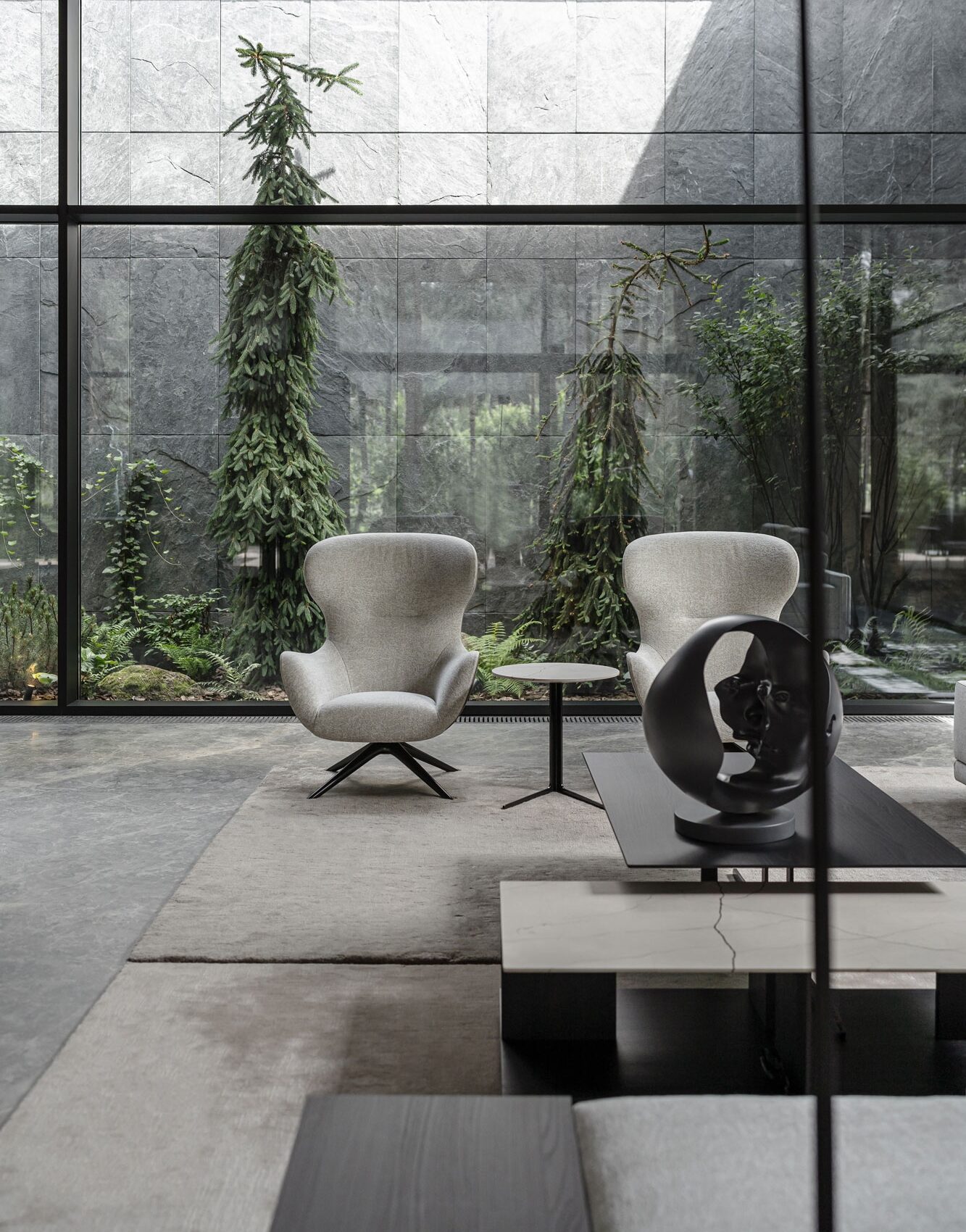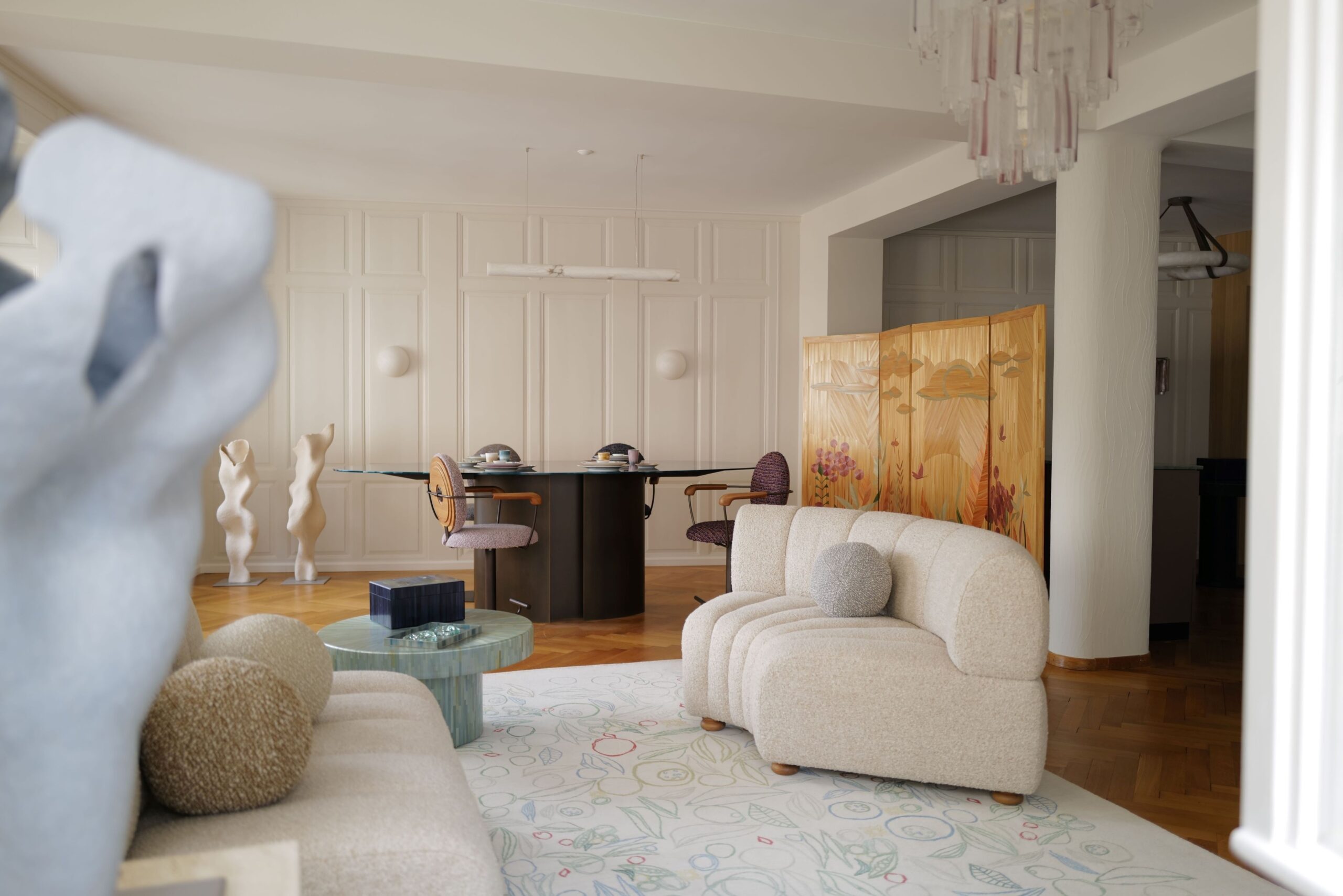Header: Andrii Shurpenkov
In the middle of a coniferous forest in the region of Kyiv, Ukraine, a couple decided that their next course of action would be to create a home that transpired their two greatest passions: nature and each other. The dreamy project was given to the architecture studio Yodezeen, who brought Native House to life intending to create a space where guests could breathe fresh air as if they were in a forest.
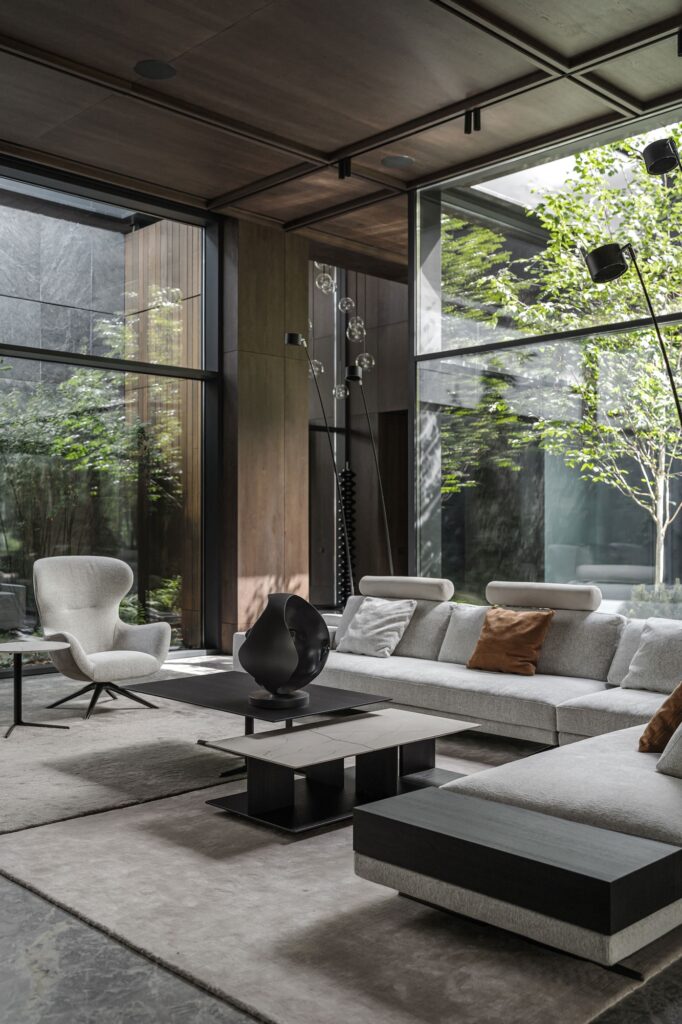
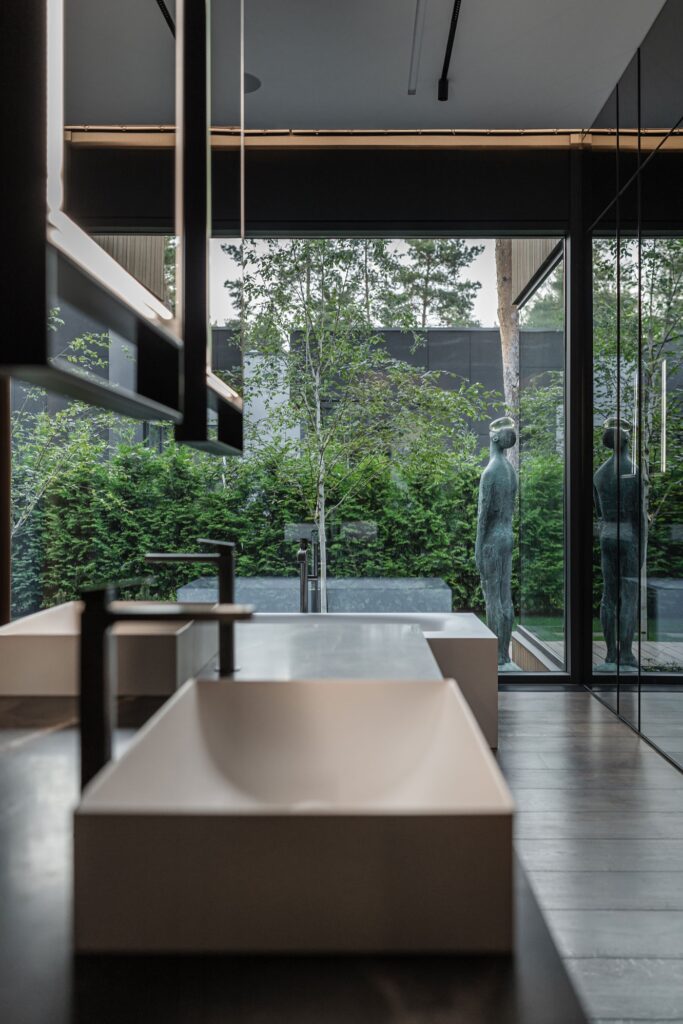
The philosophy behind the design
Completed in October 2021 and spanning an impressive 710 square meters (7,642 square feet), this single-story edifice took approximately two and a half years to complete. The clients wanted to live where the lines between nature, architecture, and the interior are blurry, making it feel like they are part of the larger ecosystem.
The house’s architecture, a blend of modern and minimalist styles as per the clients’ request, is meant to ensure privacy and comfort. The design of both the interior and exterior were dictated by the surrounding environment, so Yodezeen created a layout where the structure could quietly dissolve itself into the forest.
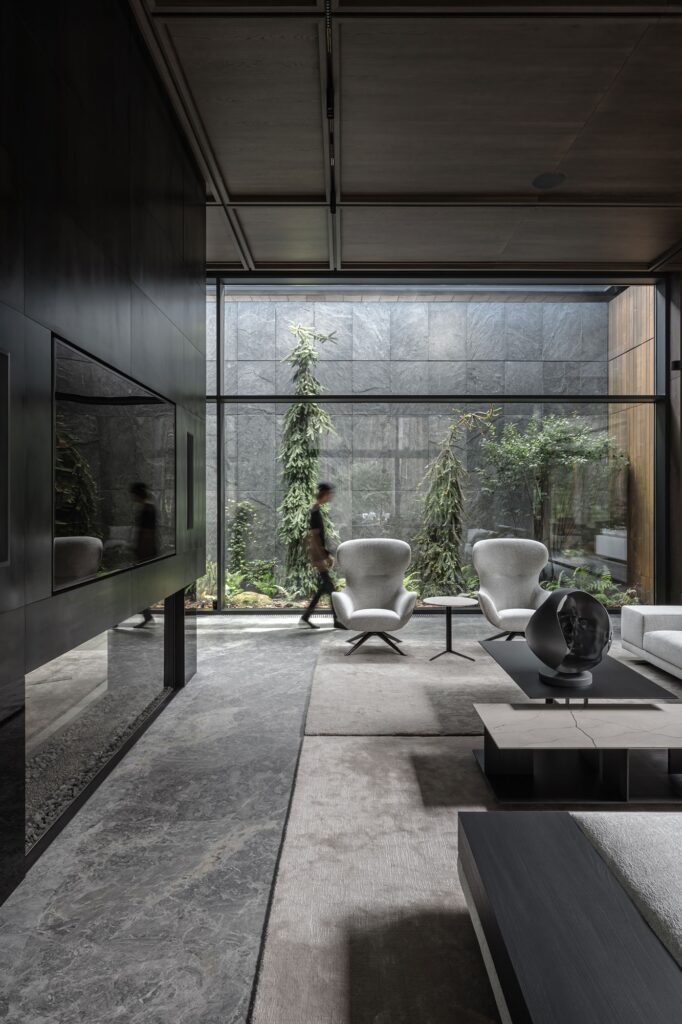
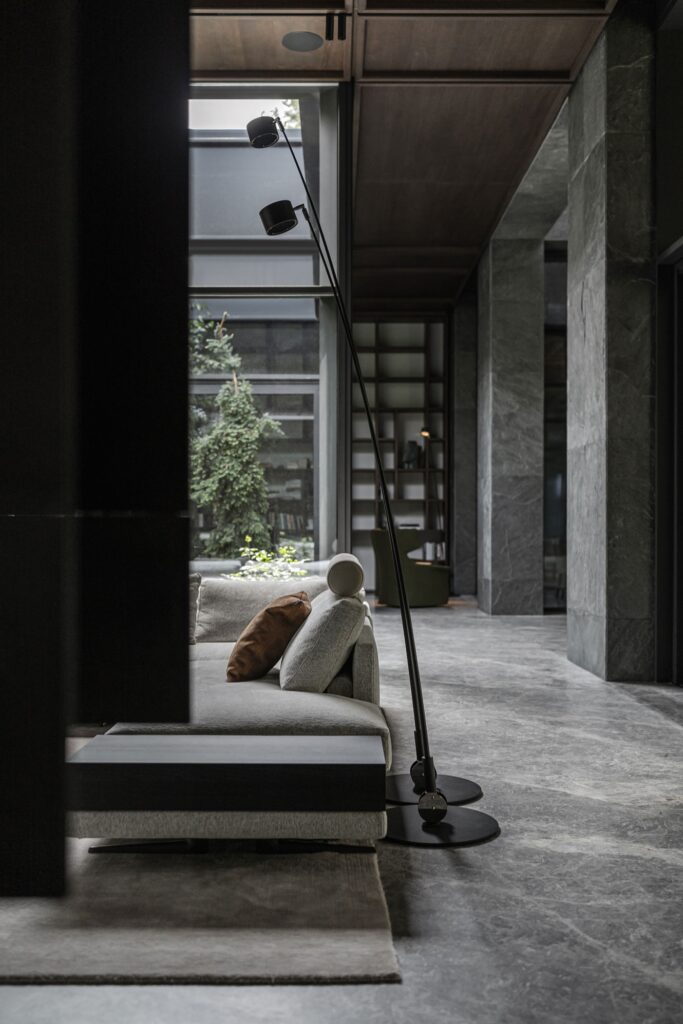
Native House’s layout
The structure is composed of a three-level pyramid, with the highest and most prominent point being the centre where the entrance, hall, and dining room are located. The second level of the piramide encapsulates the living room, kitchen, and fireplace area, while the most secluded areas of the house are the master block and guest bedroom.
The living room, with its lounge and fireplace, is meant to be the star of the show: an open room with fresh air, where residents can enjoy each other’s company while feeling the utmost comfort. Throughout the interior, artworks by Ukrainian artists Yehor Zigura and Nazar Bilyk connect the modern architectural style with the elemental side of the design, adding another layer of depth to the space.
This layout was developed from a monolithic frame, which gave the feeling of lightness and openness to the design. The first level of the structure faces the road, making the gradual journey into the most private corners of the home, which face the forest.
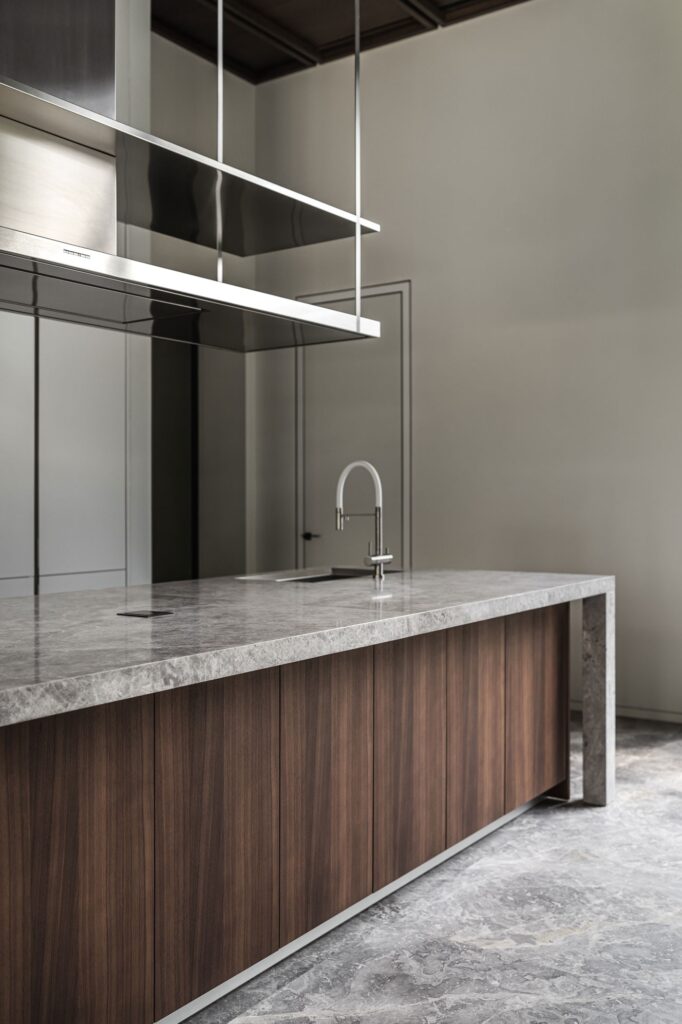
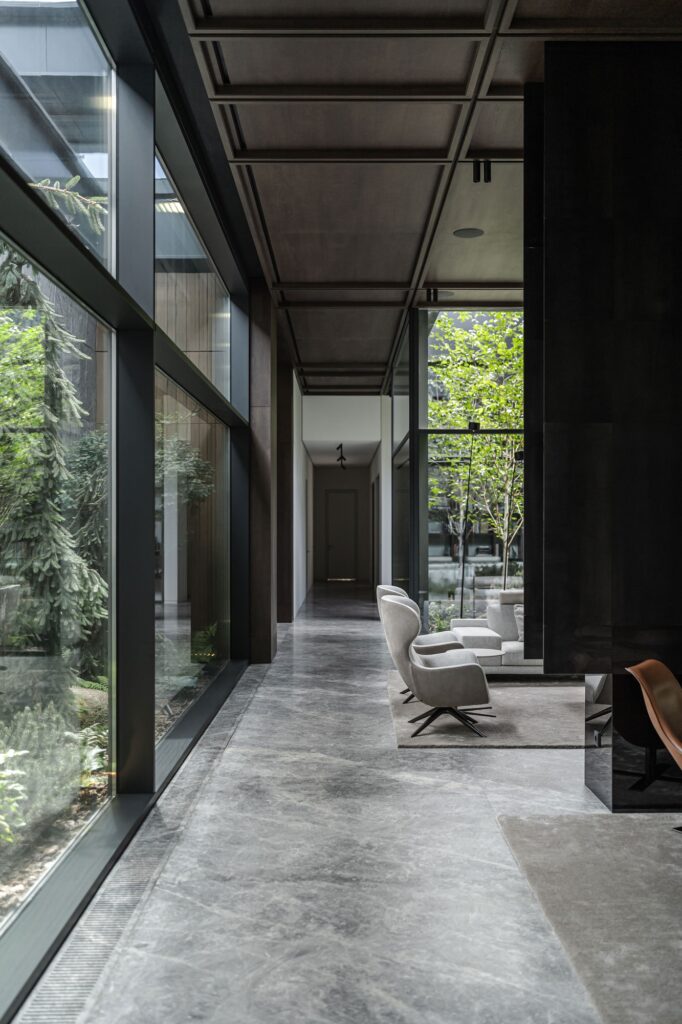
It all comes down to nature
The designers decided to further blur the borders between nature and architecture by bringing it into the interior. Three “green wells” filled with lush plants, inspired by the German trend of indoor live compositions, were added to the areas of the home. To conserve the indoor oasis all year round, the designers used advanced technology like air circulation systems and ground insulation, so snow wouldn’t accumulate during the cold winter.
The materials used further enhance the design’s philosophy of merging with nature since the colour palette was thoughtfully chosen to reflect the forest’s tones. The facade, composed of thermo ash, natural stone, glass, and metal, reflects the surrounding environment’s textures. The inside, filled with warm wood and light, grooved stone brings the forest indoors – it’s almost hard to say when the trees end and the living room’s warmth starts.






