In the bustling urban landscape of Vietnam, where every square meter counts, architects face the challenge of creating functional and aesthetically pleasing homes on limited spaces. Enter SkyGarden House, a captivating townhouse located in the heart of Nha Trang City, Central Vietnam, where innovative design meets the demands of urban living.
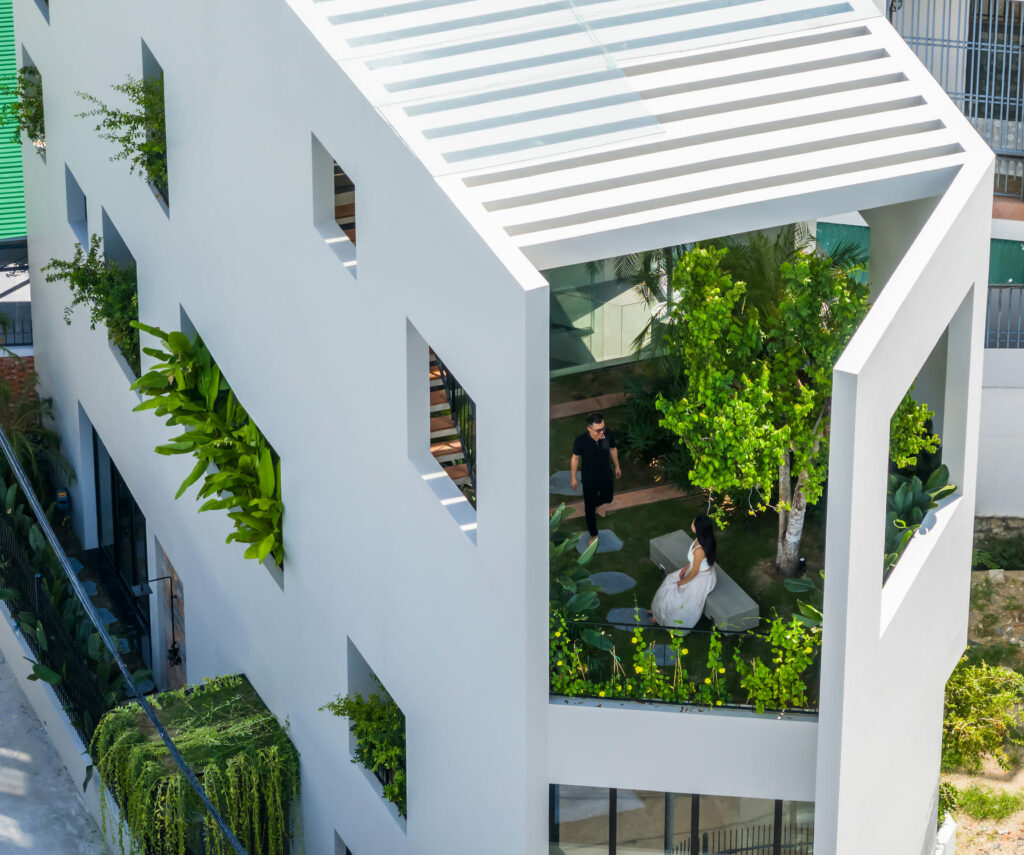
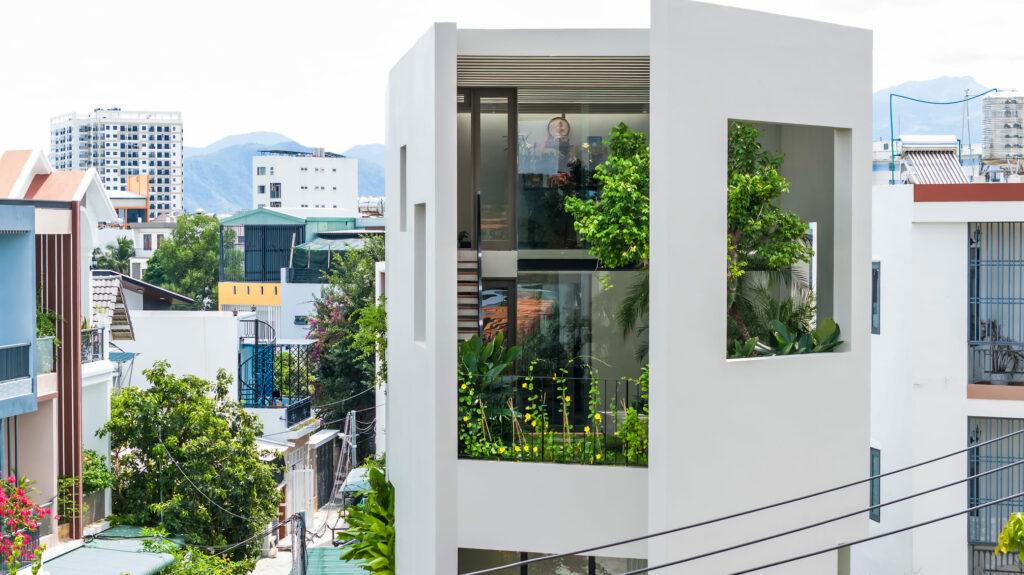
Constructed on a non-square 100 sq.m plot of land, the SkyGarden House posed a unique challenge for Pham Huu Son Architects. The task was to seamlessly blend diverse functional needs into a limited space, all while embracing the tropical climate of the region characterized by distinct wet and dry seasons. The main functions of the house are distributed across its three floors, with the living room, kitchen, and bedroom on the ground floor, two additional bedrooms on the second floor, and the master bedroom occupying the highest floor. Connecting these spaces is a carefully designed staircase and an open void in the middle of the house.
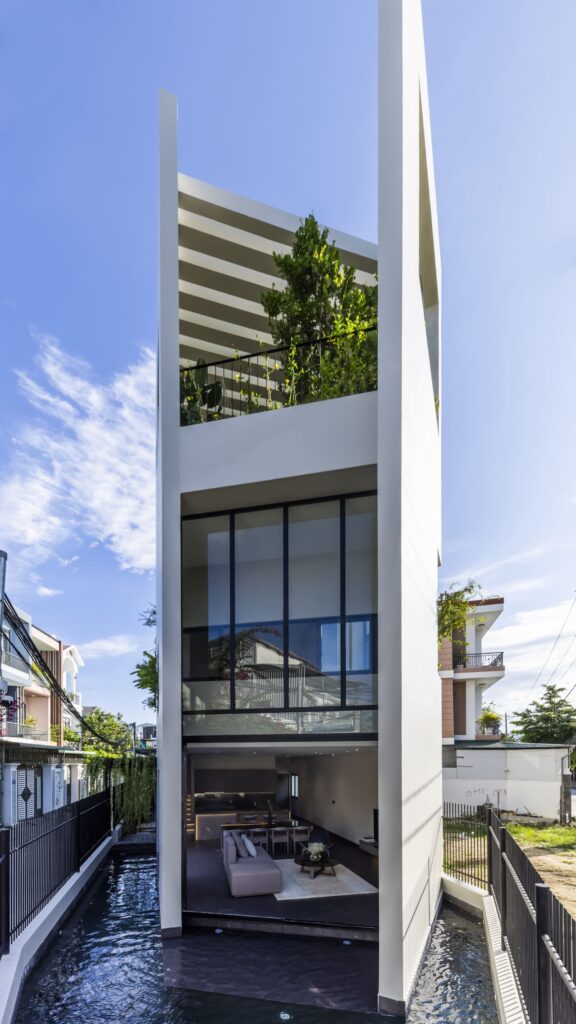
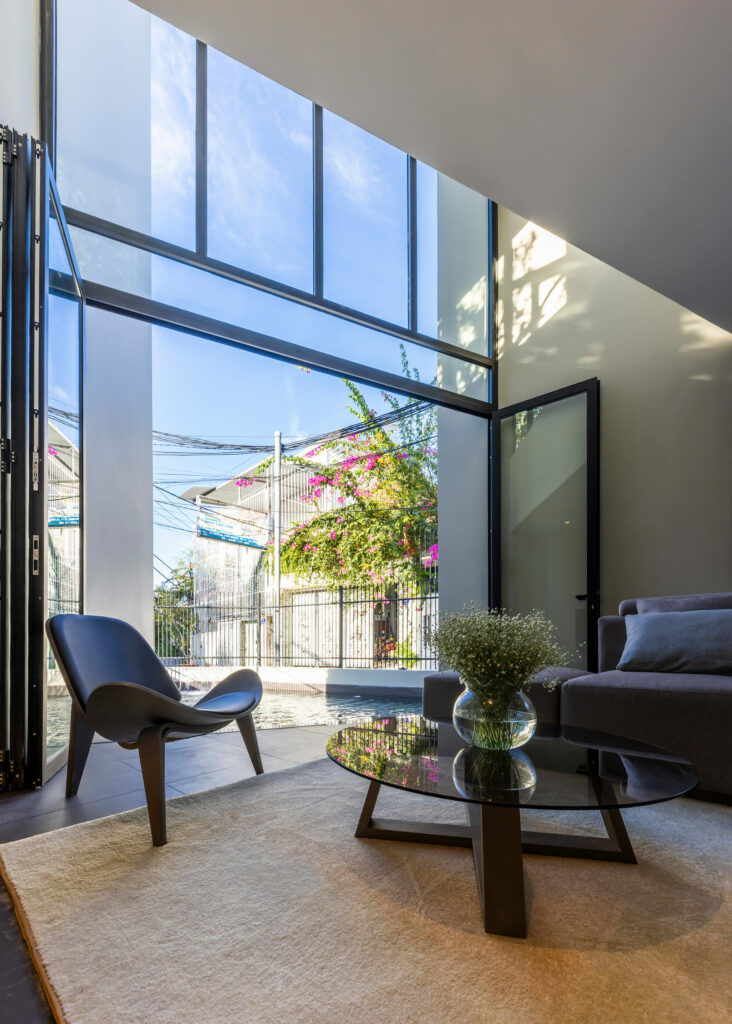
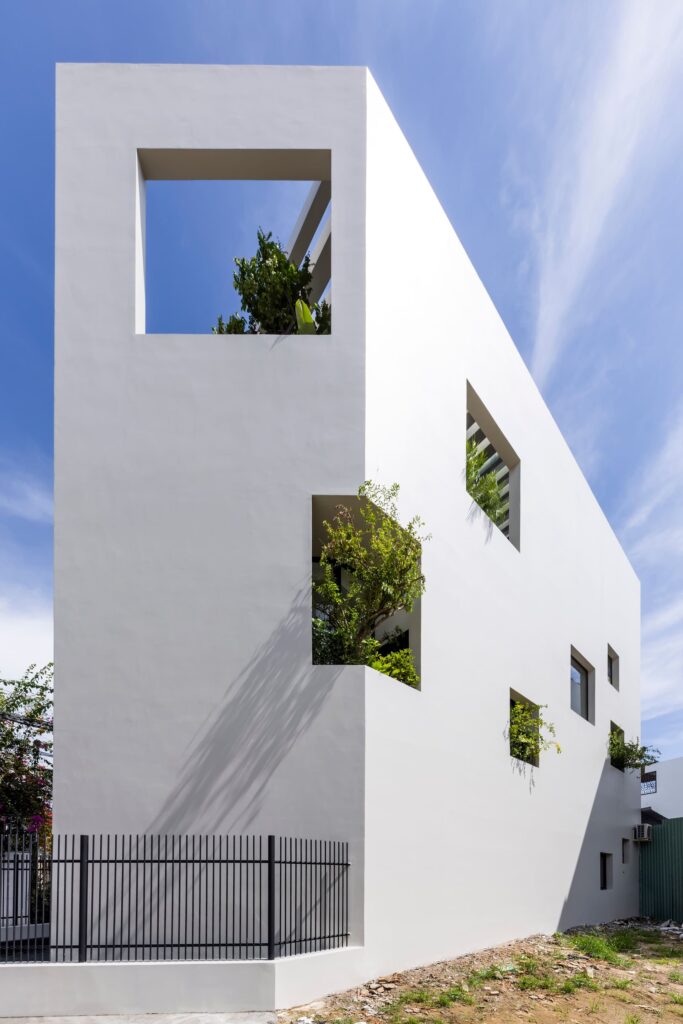
What sets SkyGarden House apart is its ability to naturalize the living space. Expansive glass panels, a skylight above the staircase, and numerous glass doors flood the interiors with natural light. This not only creates a visually stunning panorama but also significantly reduces the reliance on artificial lighting during daylight hours.
Strategically placed greenery around bedrooms and sanitary areas simulates lush gardens, reducing external dust and improving air quality. This intentional integration of nature into the design brings life and freshness to the living spaces, enhancing the overall experience for the residents.
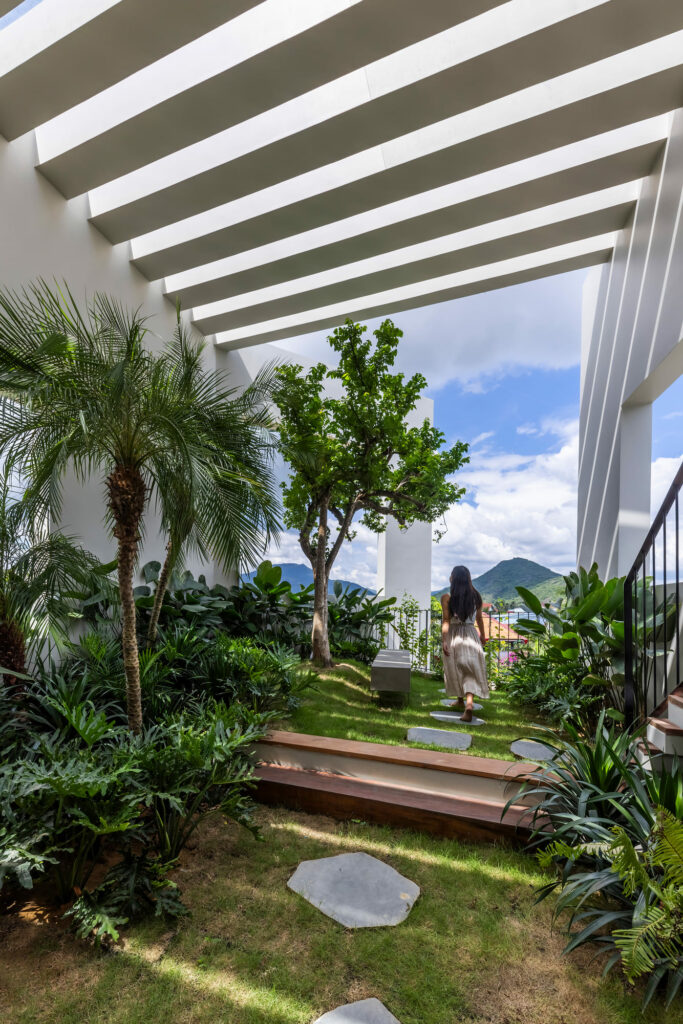
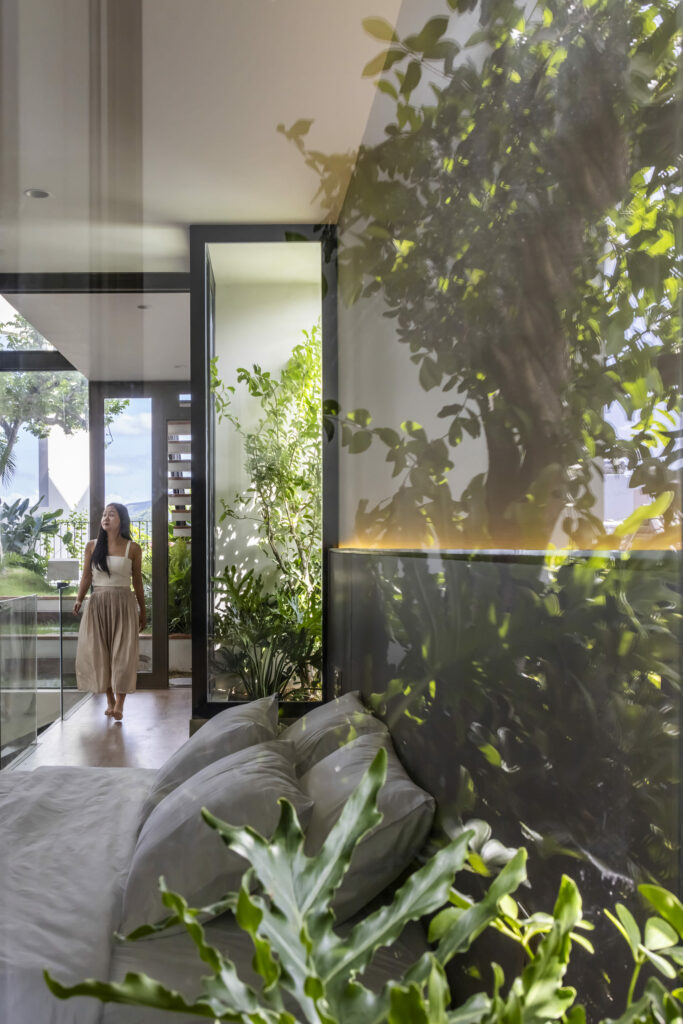
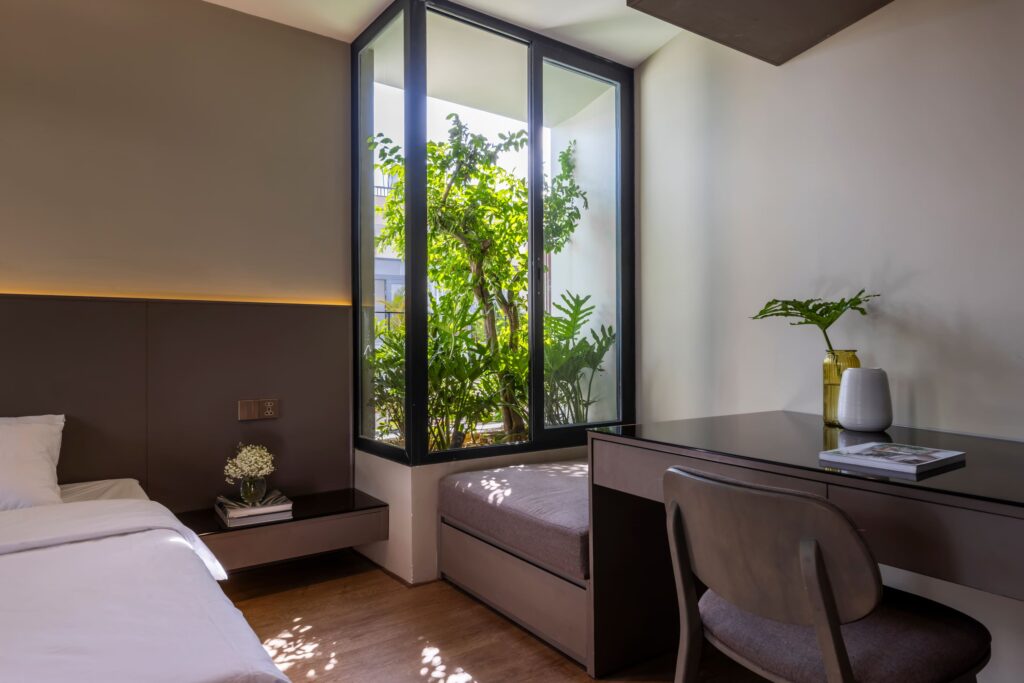
The masterstroke of the design is in the highest-floor master bedroom, where a vibrant green paradise becomes the focal point. This garden, seamlessly merging with the interior through large glass walls, transforms the bedroom into a serene retreat, blurring the lines between indoor and outdoor spaces.
While the use of glass is essential for the design’s success, challenges arise in managing heat absorption. Pham Huu Son Architects address this issue by dividing the glass into multiple layers with gaps, facilitating air circulation and ensuring comfortable temperatures inside.
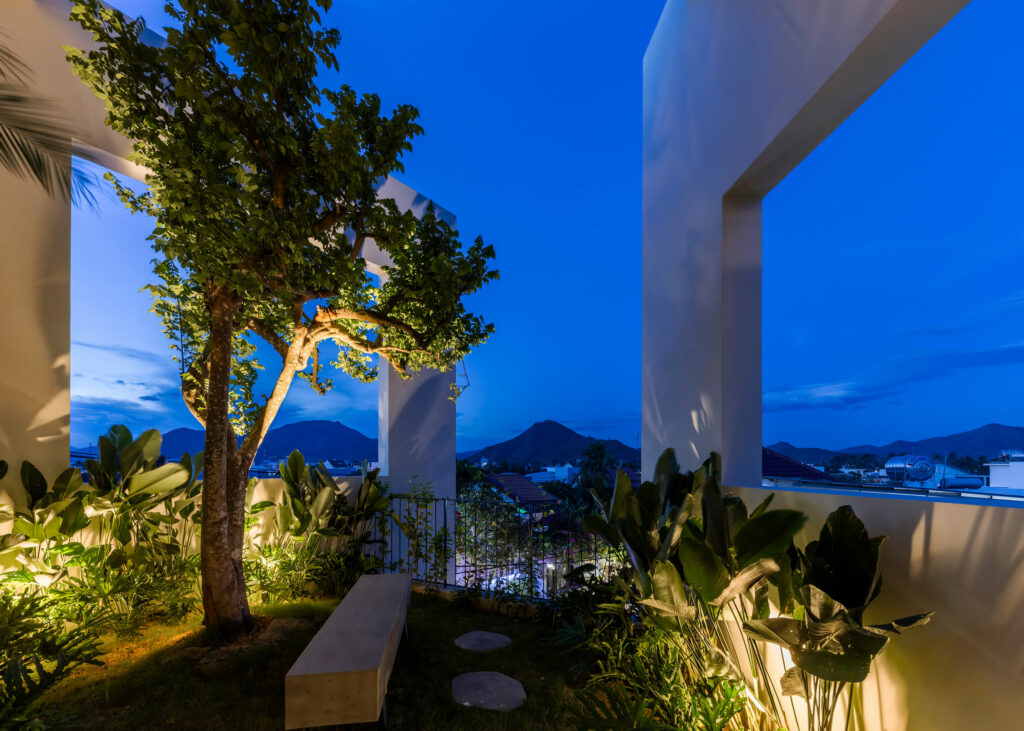
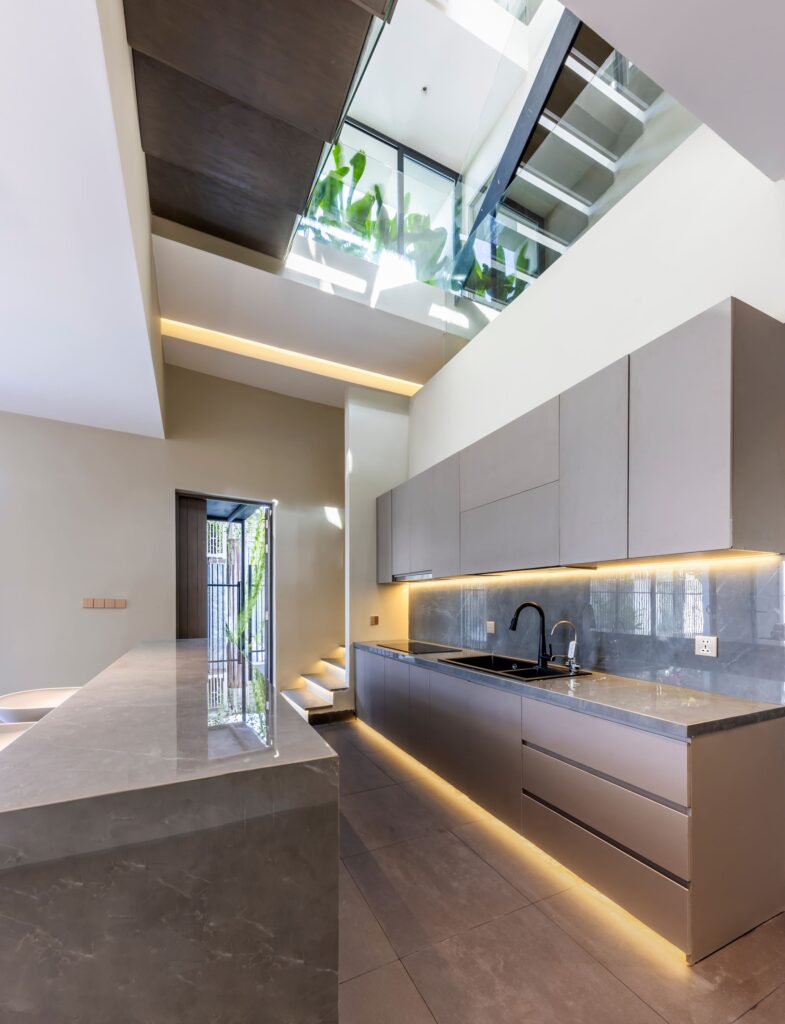
The exterior of SkyGarden House is simple and innovative, featuring extended green areas as focal points. Trees strategically placed around the ground floor provide privacy for the bedroom area, acting as a natural screen. A surrounding pool not only adds visual appeal but also serves to cool the interior space on warm days.
Inside, the minimalist design emphasizes simplicity and warmth, creating a cozy and luxurious atmosphere. Reflective glass enhances aesthetics and expands views, promoting a sense of openness and connection with the surrounding environment.
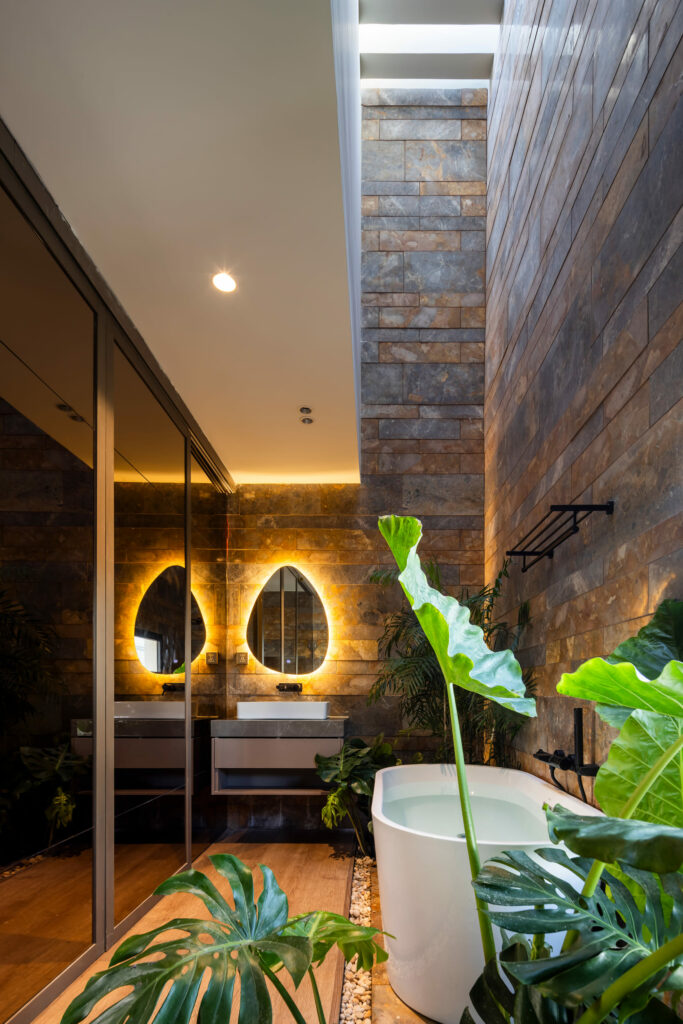
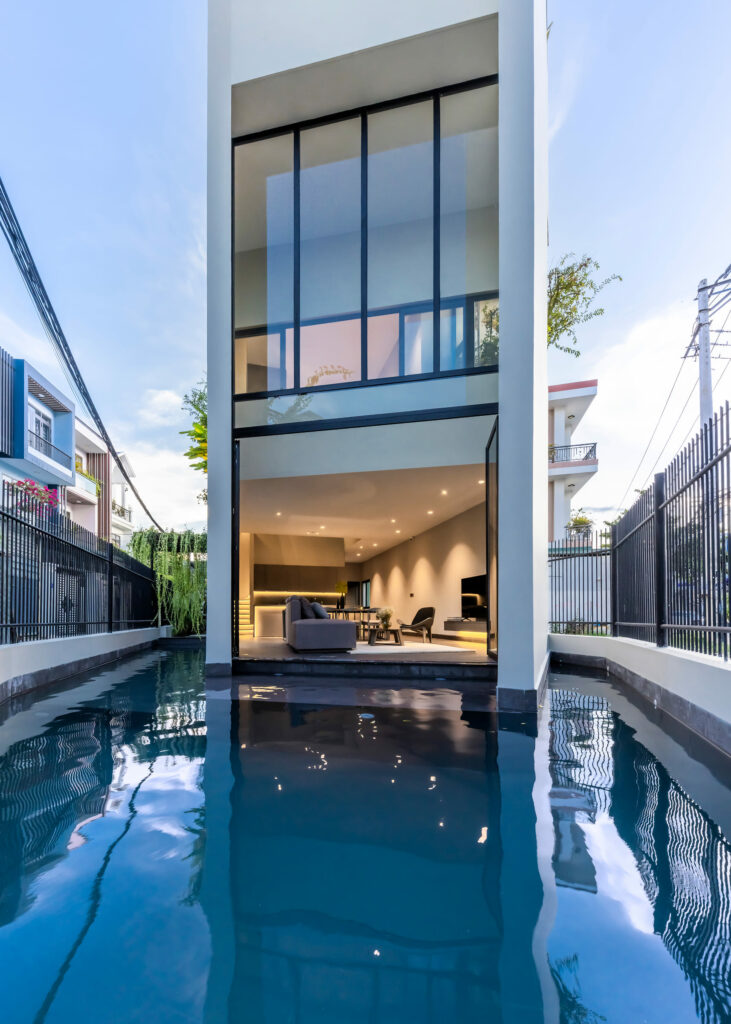
By incorporating green architectural solutions, maximizing space, and adopting a minimalist yet luxurious interior, SkyGarden House stands not only as an ideal living space in a crowded urban environment but also as an icon of energy efficiency and environmental friendliness. Pham Huu Son Architects have masterfully crafted a green oasis in the heart of urban Vietnam, where innovation and nature coexist seamlessly.
Photo Credits: Hiroyuki Oki










