Header: George Omen
Moldovan architecture practice LH47 ARCH has finished a unique project called Hobbit Wake Houses. This is a set of three small rental cabins built at the country’s first wake park. Located near the village of Panăşești, just a 20-minute drive from Chişinău, the project sits on a quiet, previously unused part of a lakeshore. The architects turned this overlooked piece of land into a private getaway where the buildings become part of the scenery.
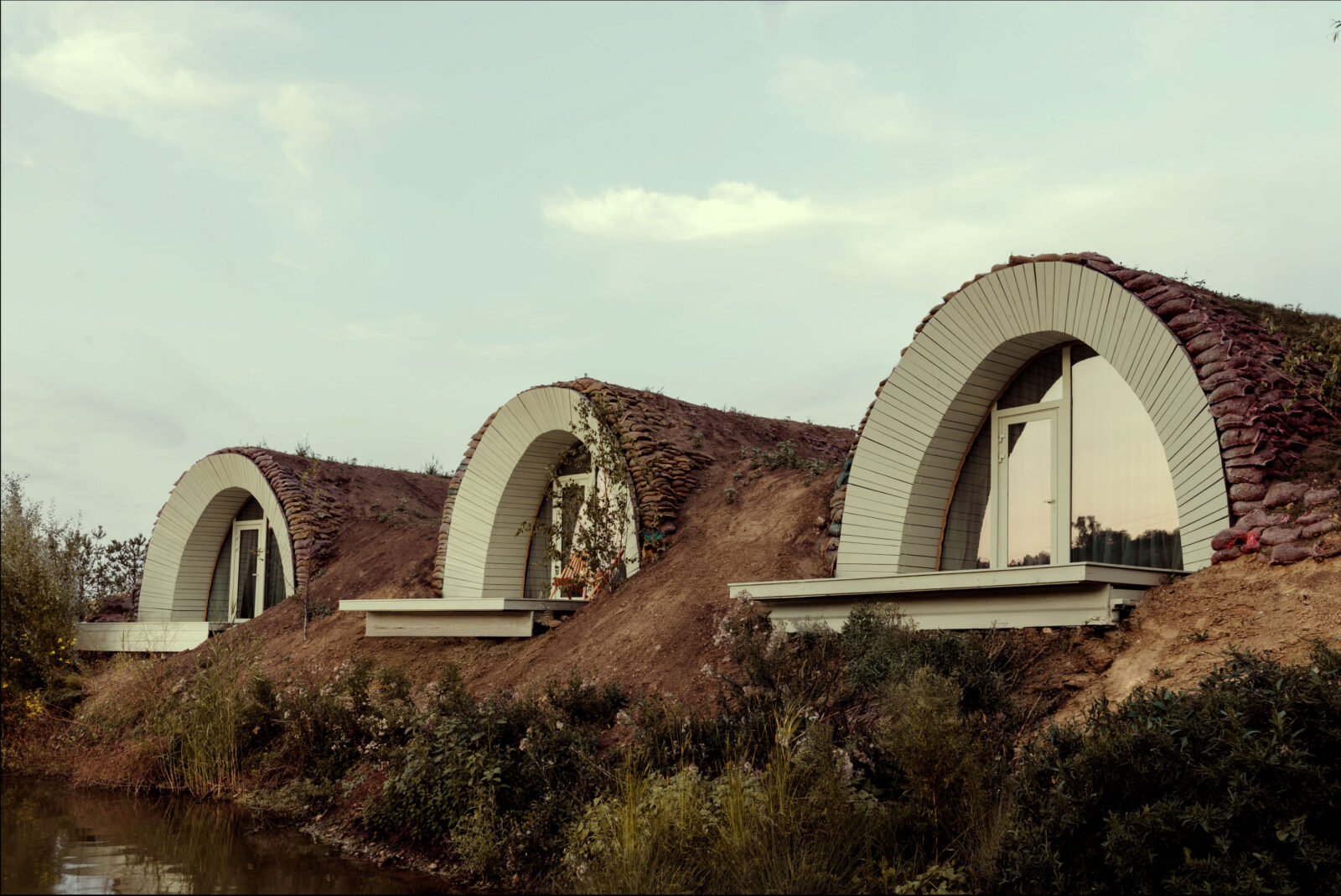
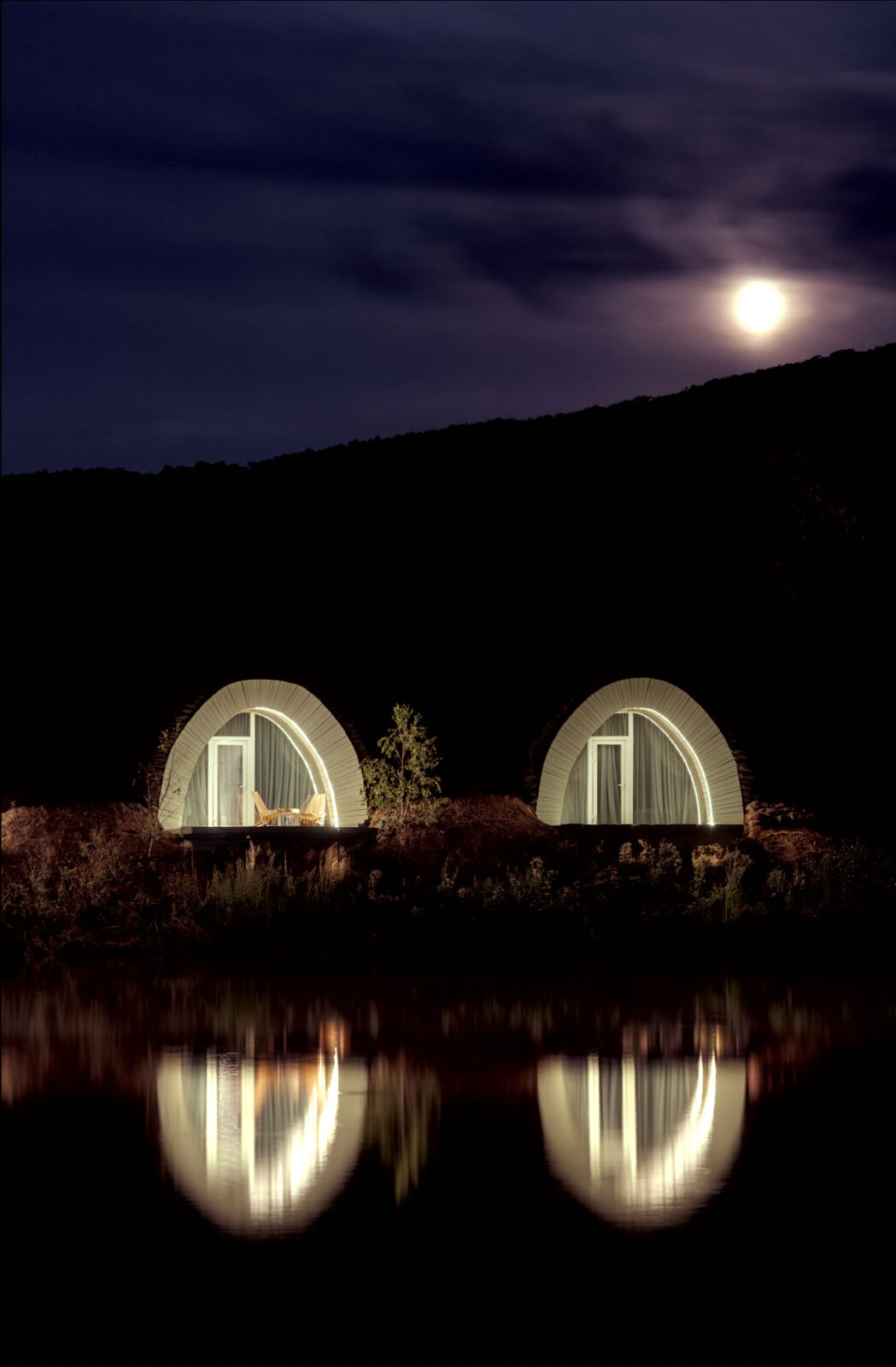
A design inspired by the Earth
The cabins get their look from the idea of hobbit homes. Each building is partially buried in the ground and covered with a green roof, making them appear more like gentle hills than regular houses. This earth-sheltering technique provides the cabins with better thermal stability and reduces energy loss. It also visually restores the natural shape of the land. The domed shape of the structures gives a feeling of protection, while large glass fronts open up each cabin to a view of the water.
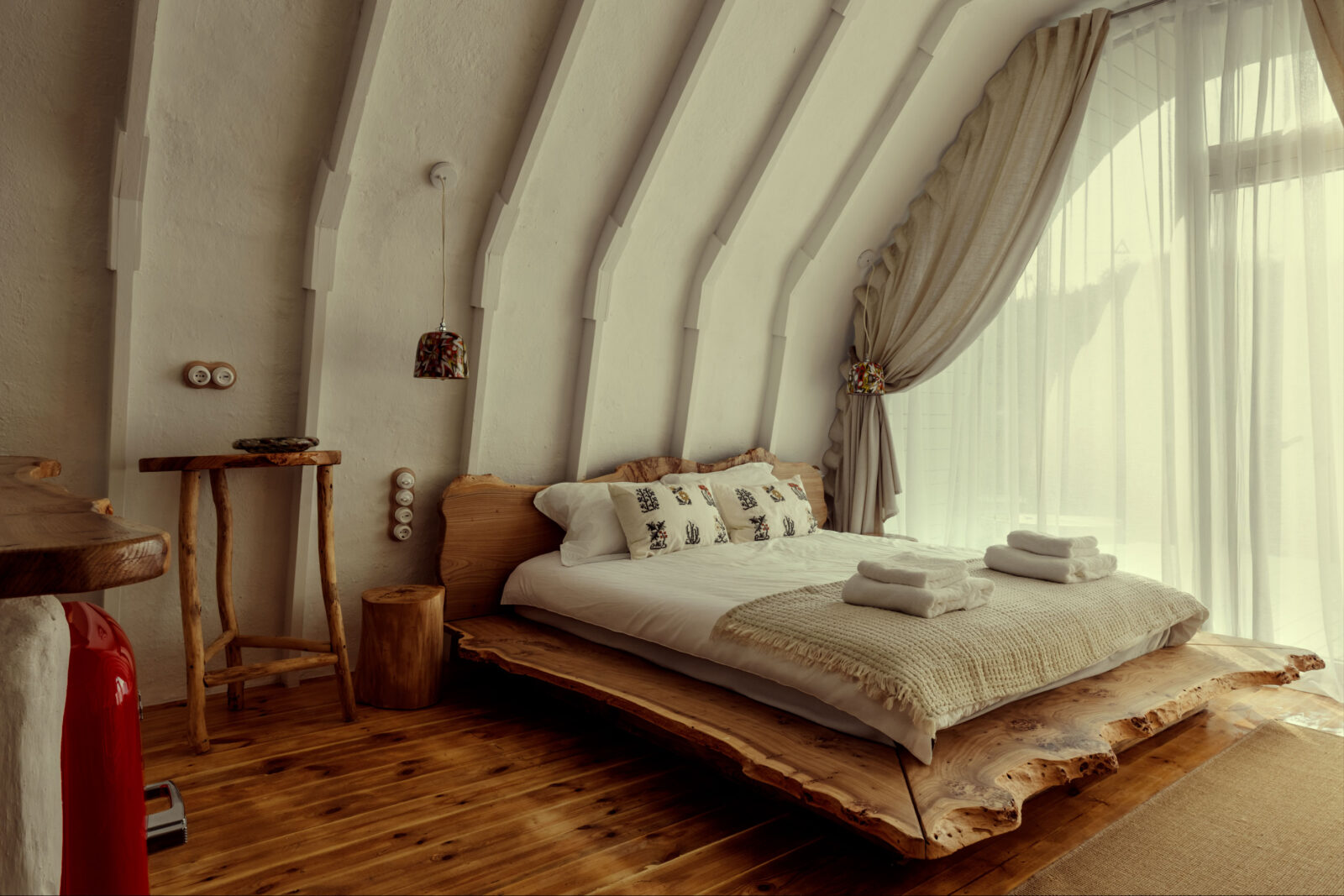
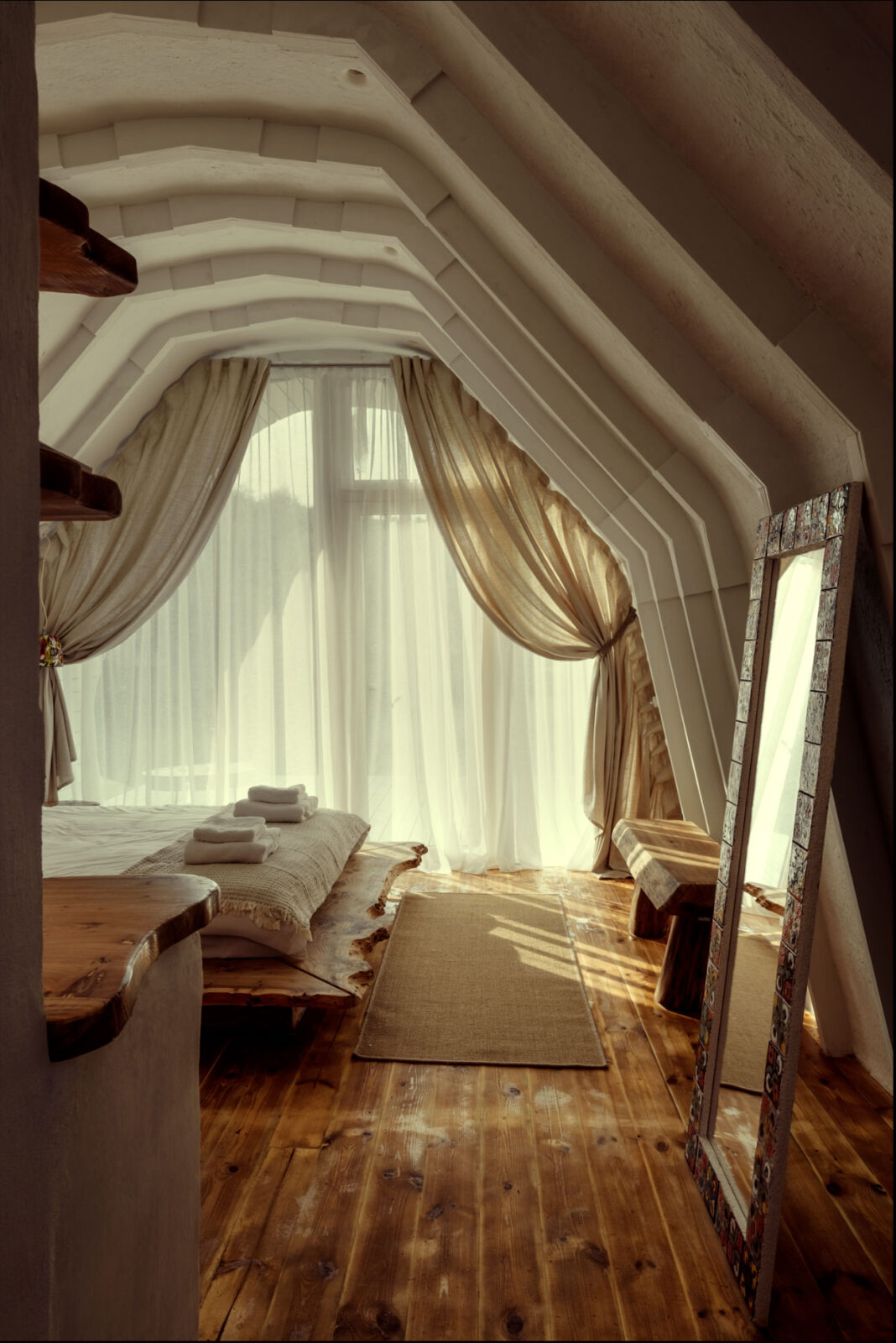
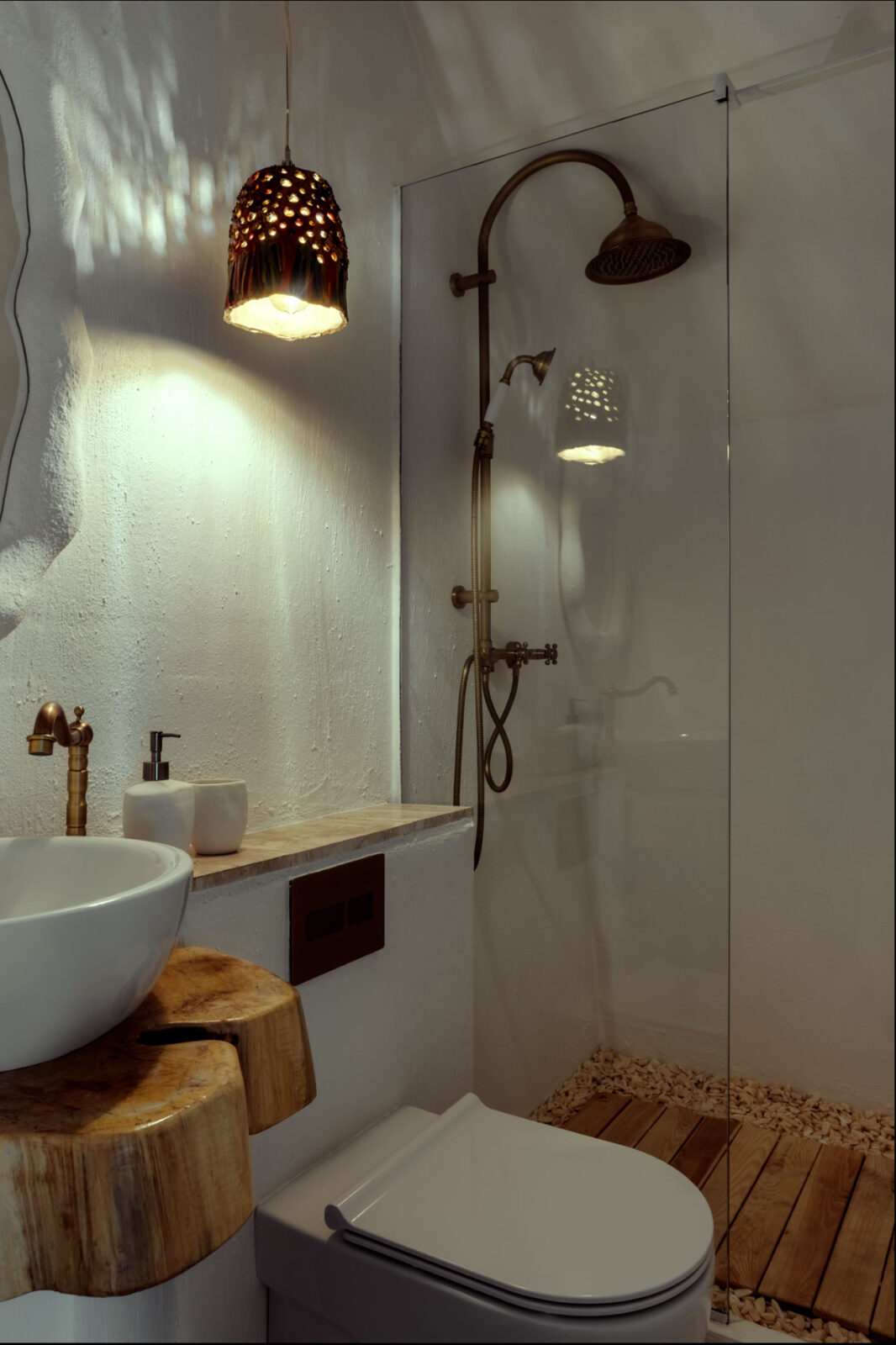
Building with forgotten rural techniques
The core of this project was an exploration of old-fashioned building methods. Instead of using synthetic insulation, the walls are filled with straw bales, a material once common in Moldovan villages. These walls are then finished with layers of clay-and-straw plaster and protected with a lime wash. While these techniques are simple, they create a self-regulating indoor climate. The clay absorbs extra moisture from the air and releases it when the air gets dry, and the straw is a natural insulator. The timber frames, built by local craftspeople, have a smaller carbon footprint than steel or concrete. The roofs are layered with soil held in place by a special mesh system designed by LH47. Over time, grasses will cover the surfaces, turning the cabins into living mounds.
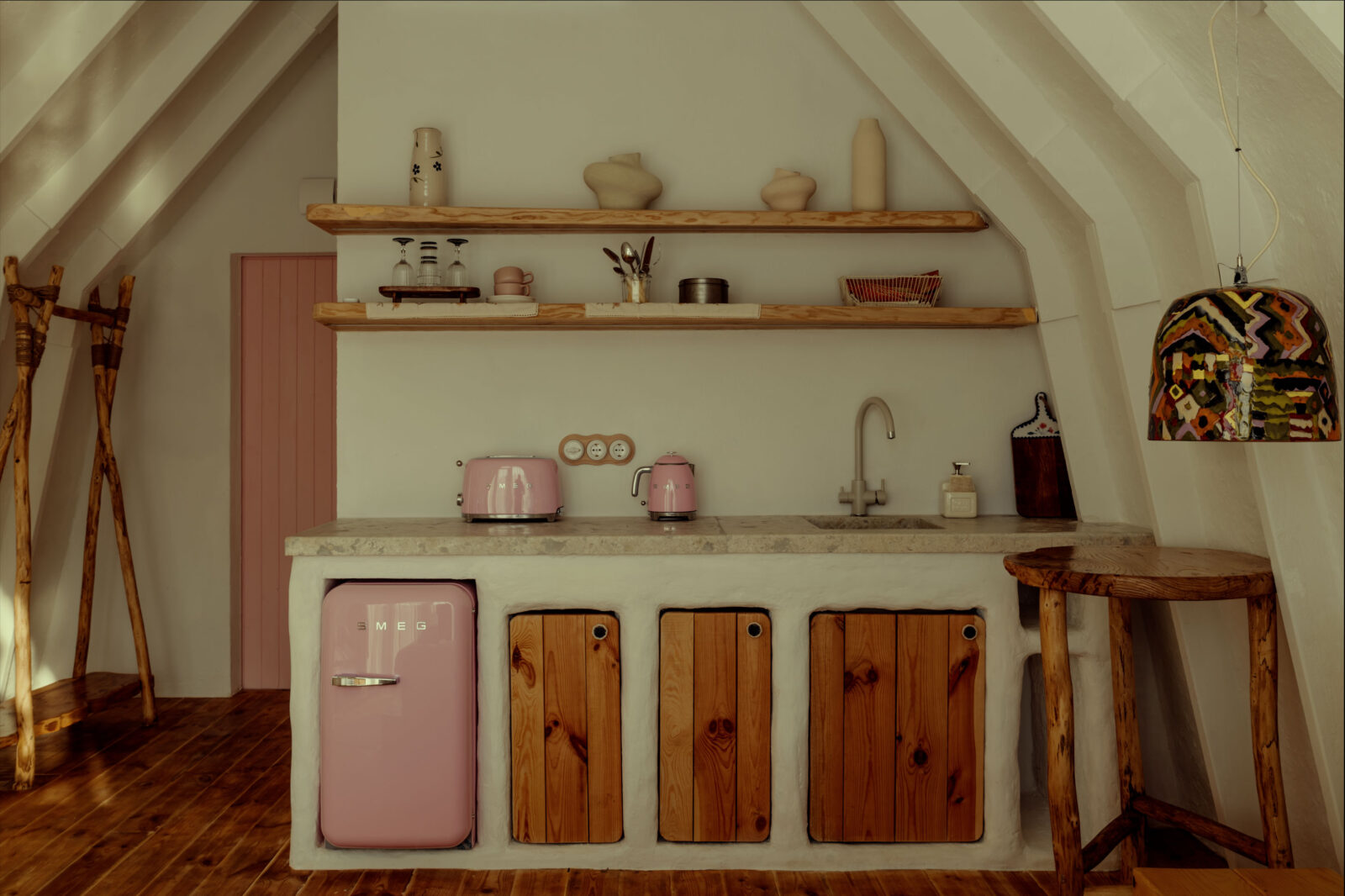
“During the construction we faced a number of challenges that required creative problem-solving,” says Serghei Mirza, founder of LH47.
“Working with clay, straw and wooden frames meant relying on knowledge that isn’t widely used anymore. Some details had to be adapted on site to make them stronger and more practical. Floors and foundations were prefabricated in sections and assembled outdoors, which simplified construction but demanded precise coordination. The green roofs were the most ambitious element — we developed special nets to hold the soil so that over time the grass will grow, allowing the houses to fully blend into the natural environment.”
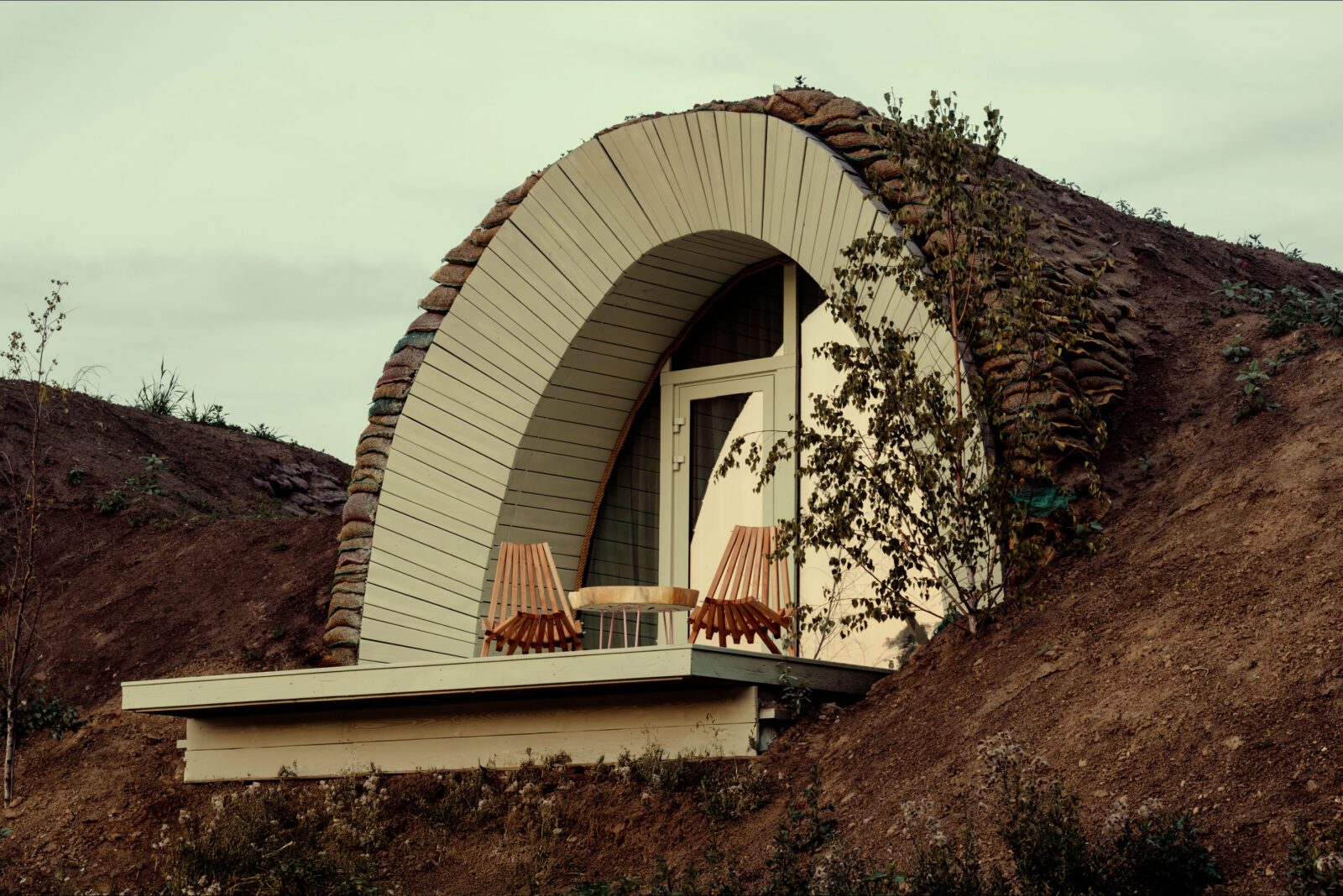
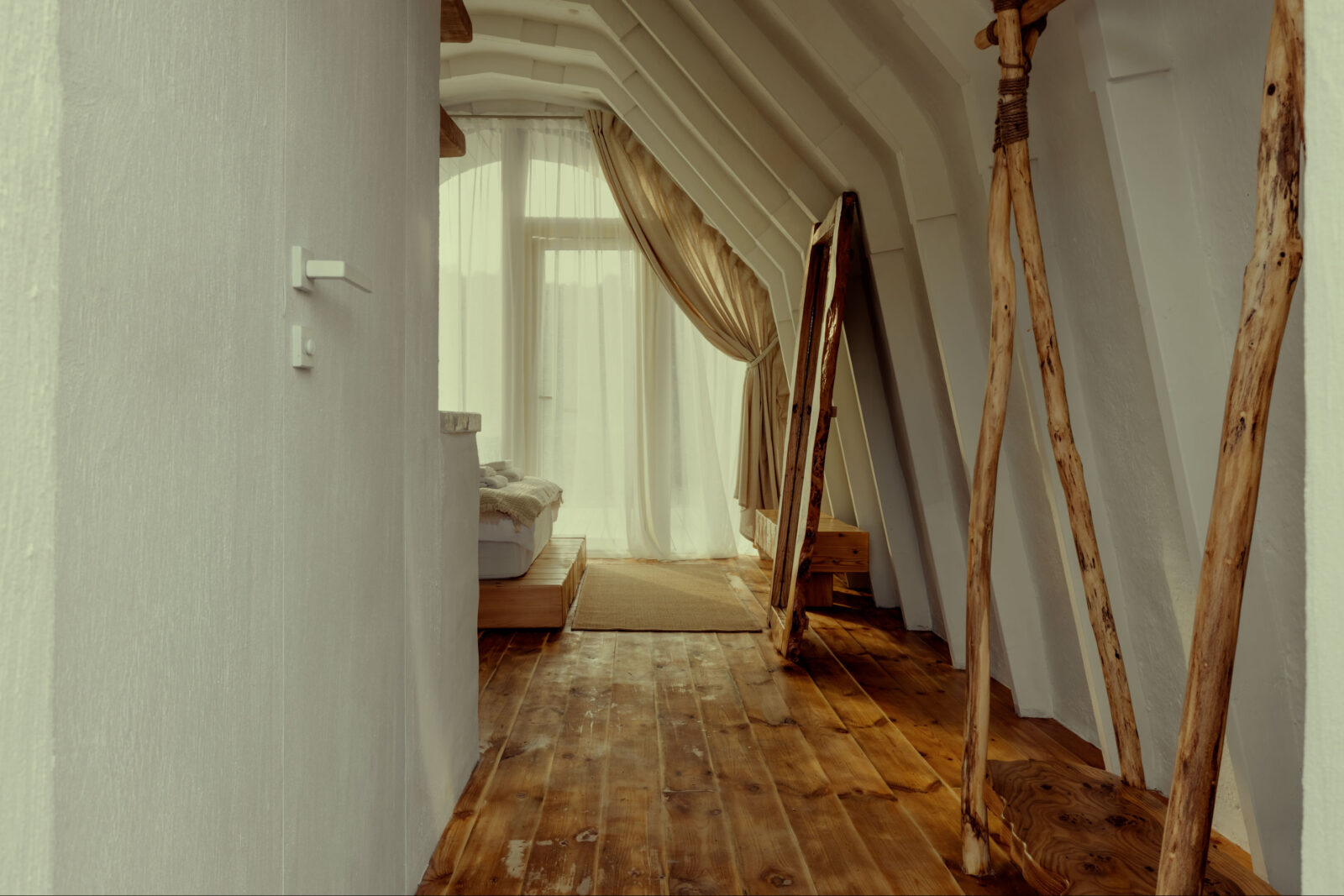
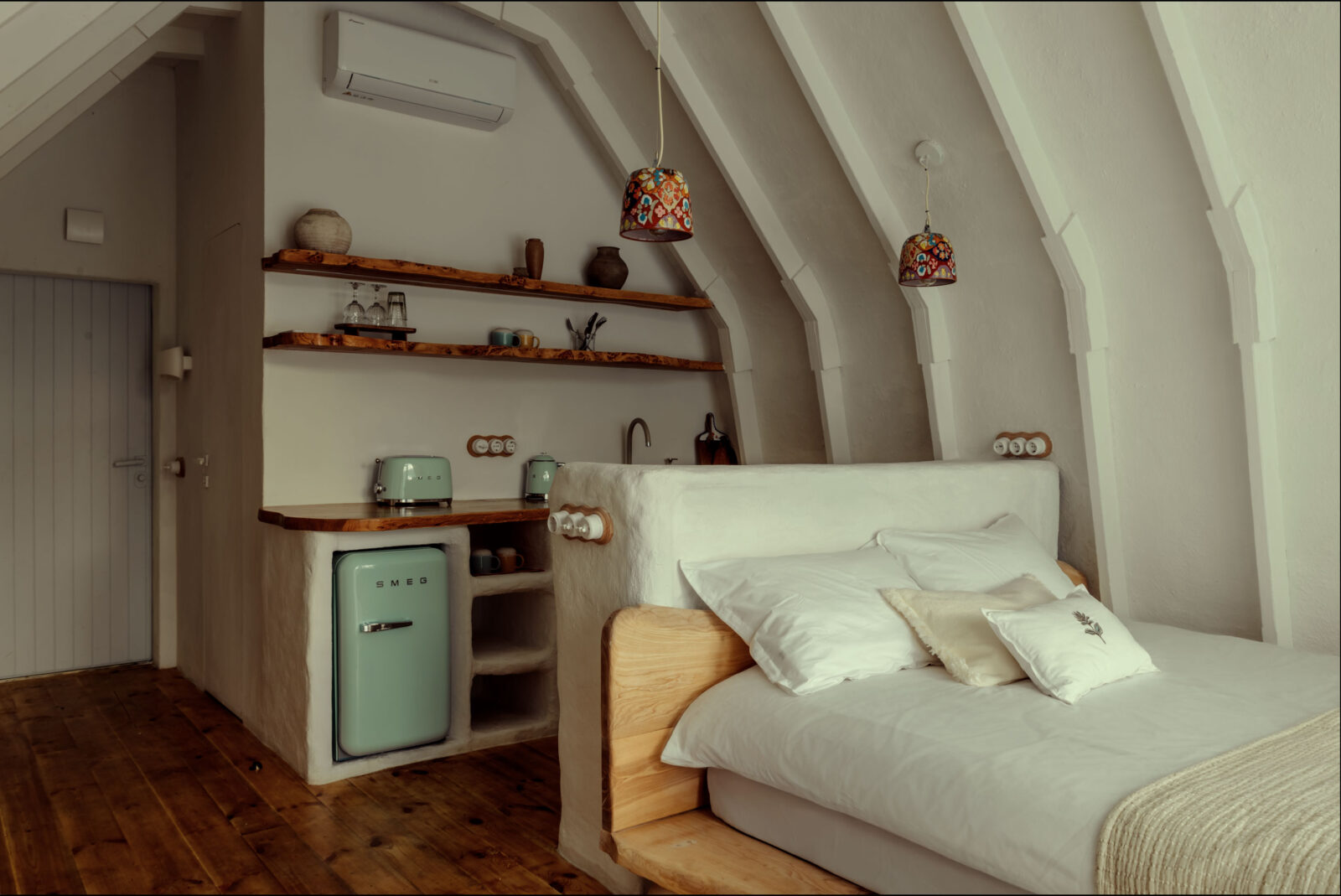
Hand-made craft inside each cabin
The focus on craft continues inside the cabins. The beds, kitchens, and other timber fixtures were all hand-made by a local workshop called Lemnaria. Ceramic artist Eugenia Burlacenco created special lighting and decorative pieces for the project. No two cabins are exactly the same. Small differences in the mirrors, shelves, or kitchen furniture reflect the improvisational nature of local craft and give each space its own personality.
From the outside, the Hobbit Wake Houses nearly vanish into the land. From the inside, they offer a warm and protective atmosphere while remaining open to the lake views. For LH47, the project is both an architectural experiment and a cultural statement. It shows how traditional craft, low-tech methods, and ecological ideas can come together to create a new way of living on a small scale.
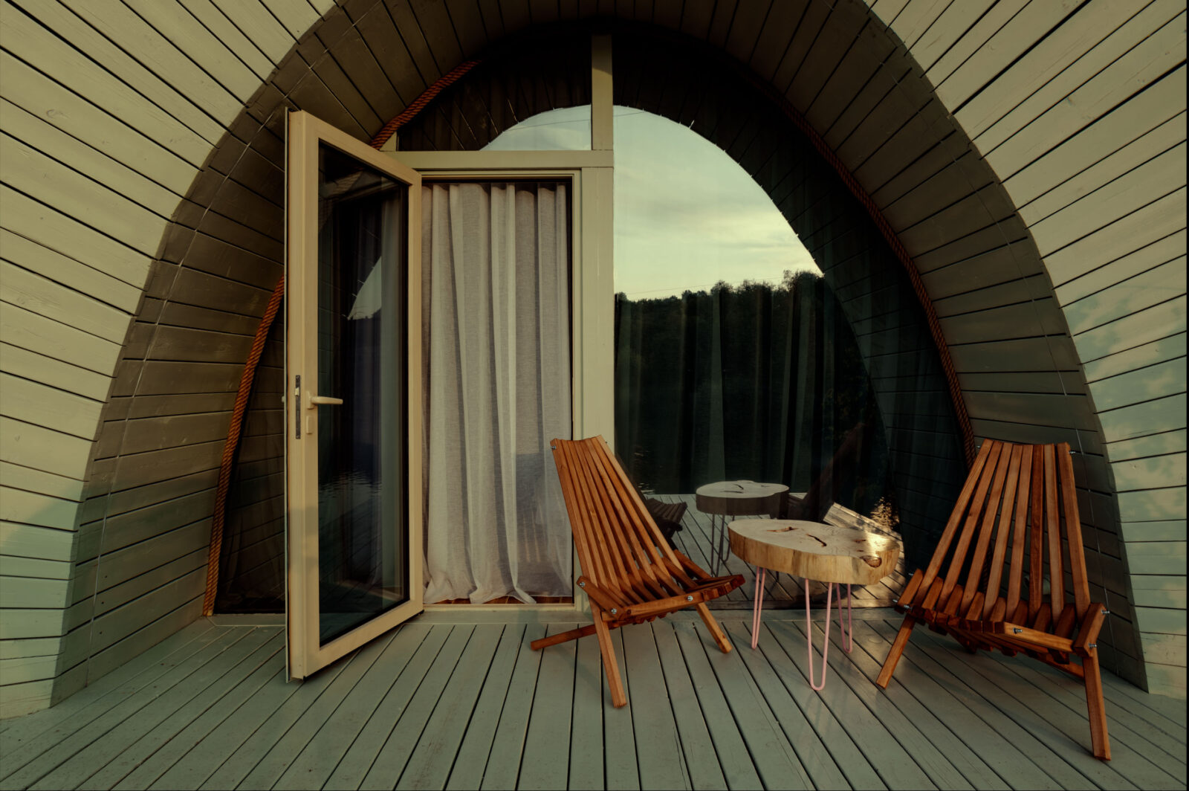
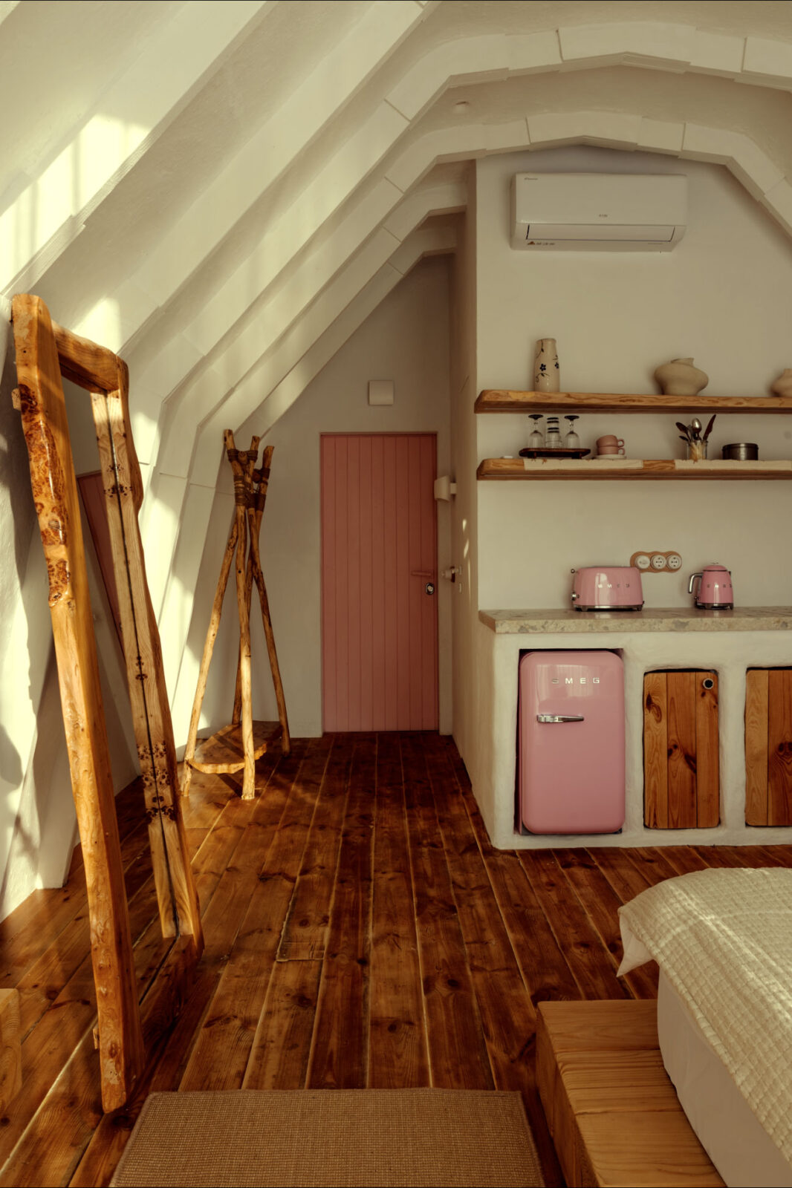
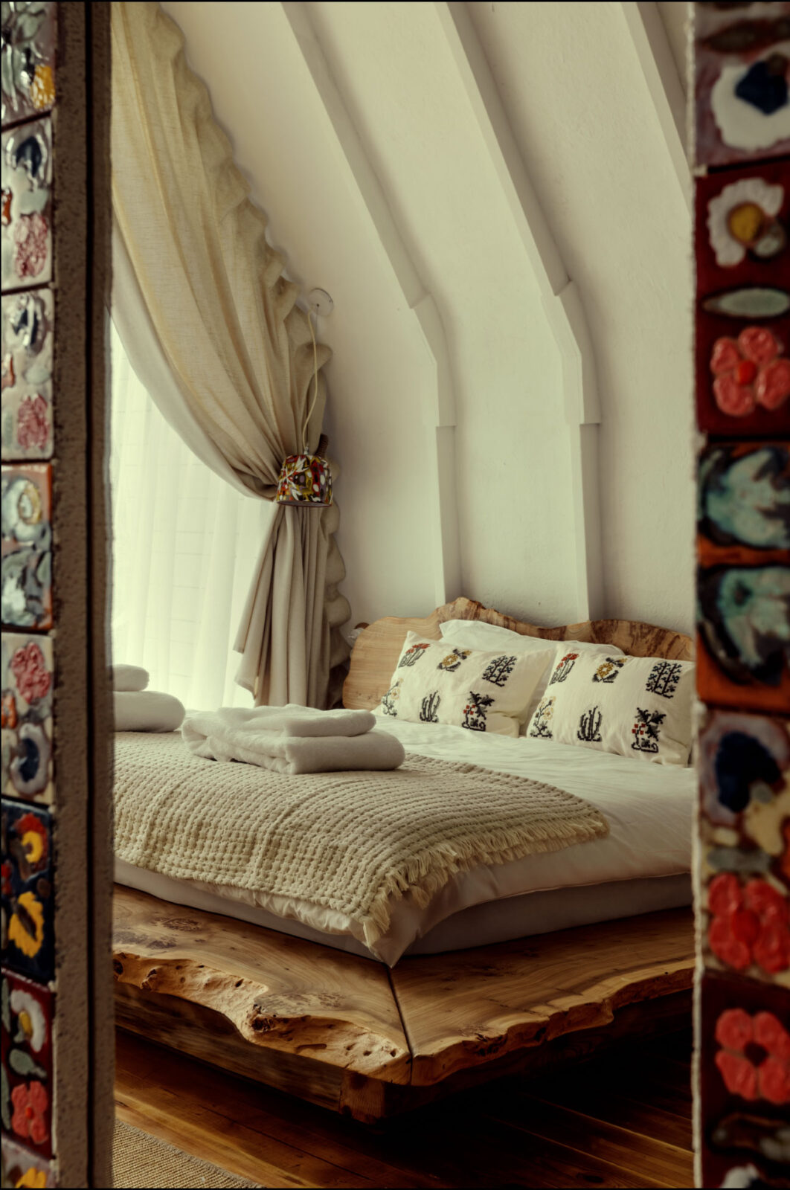
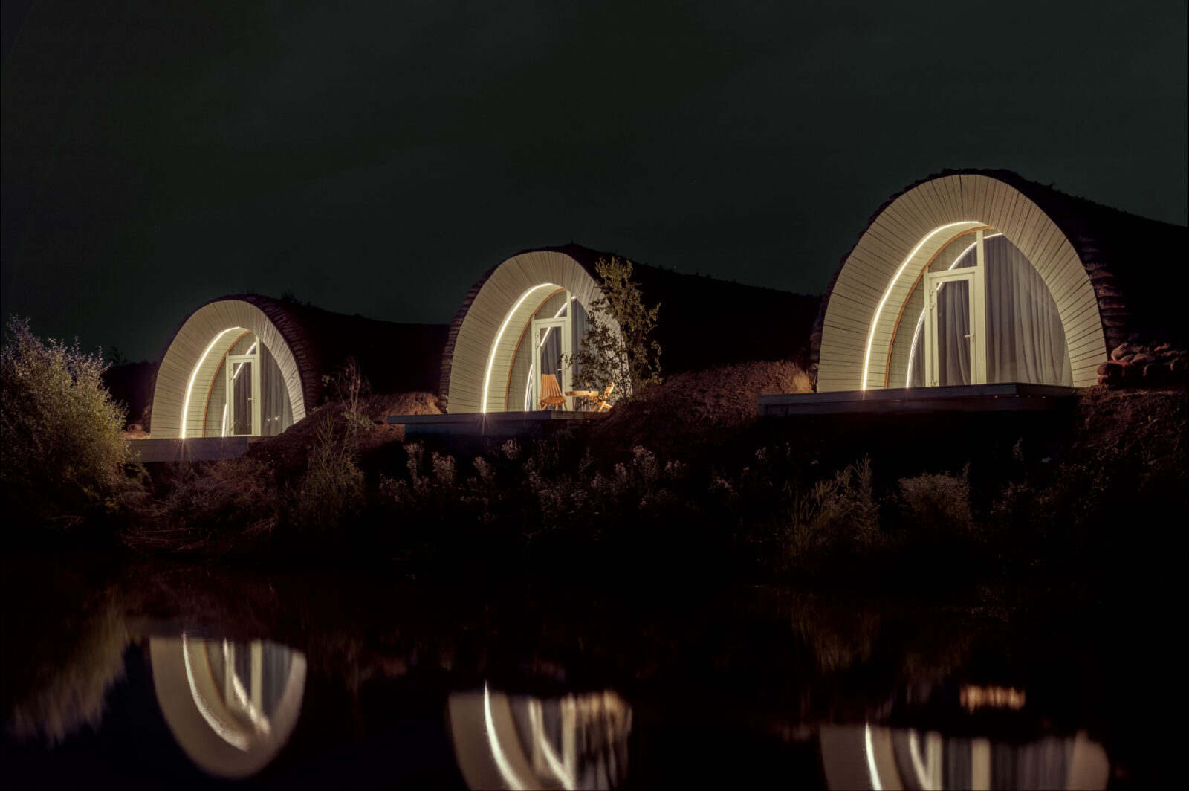
Project info
Project team: Serghei Mirza, Ornella Marin, Vadim Fonariuc, Mishal Bancov, Marietta Arutyunian
Project status: Completed
Year of completion: 2025
Location: Panăşești village, Moldova
Floor area (each cabin): 26 sq m
Total site area: 2.8 hectares
Photo credit: George Omen








