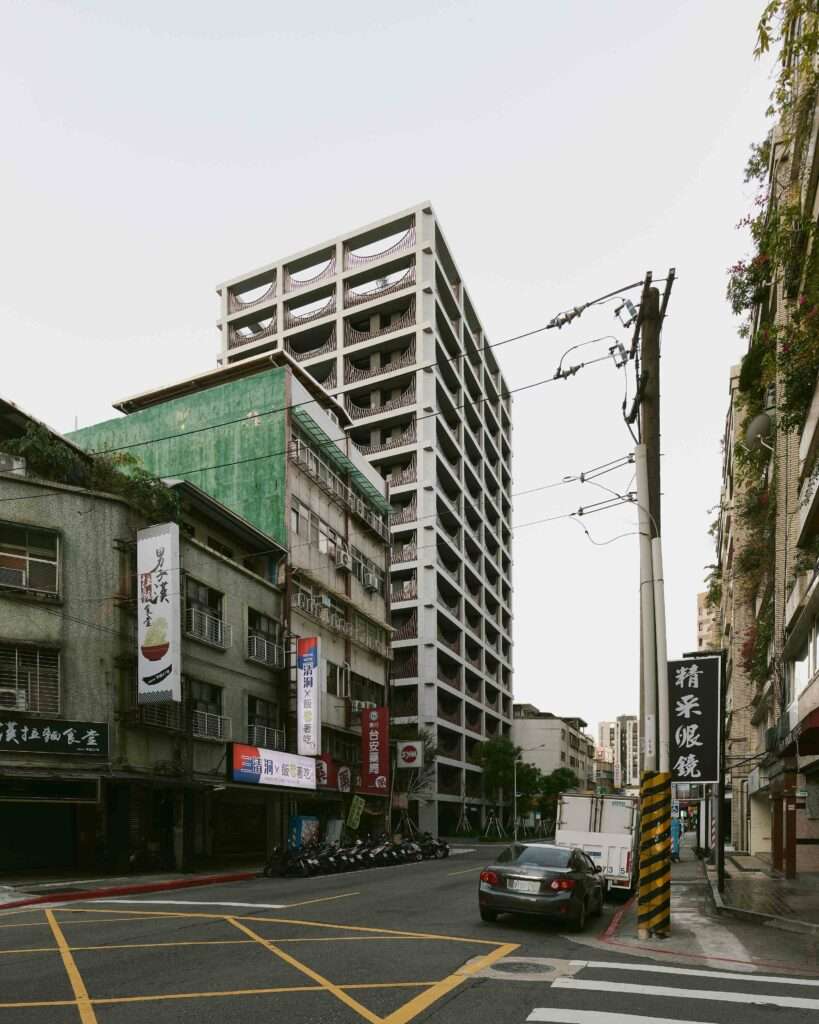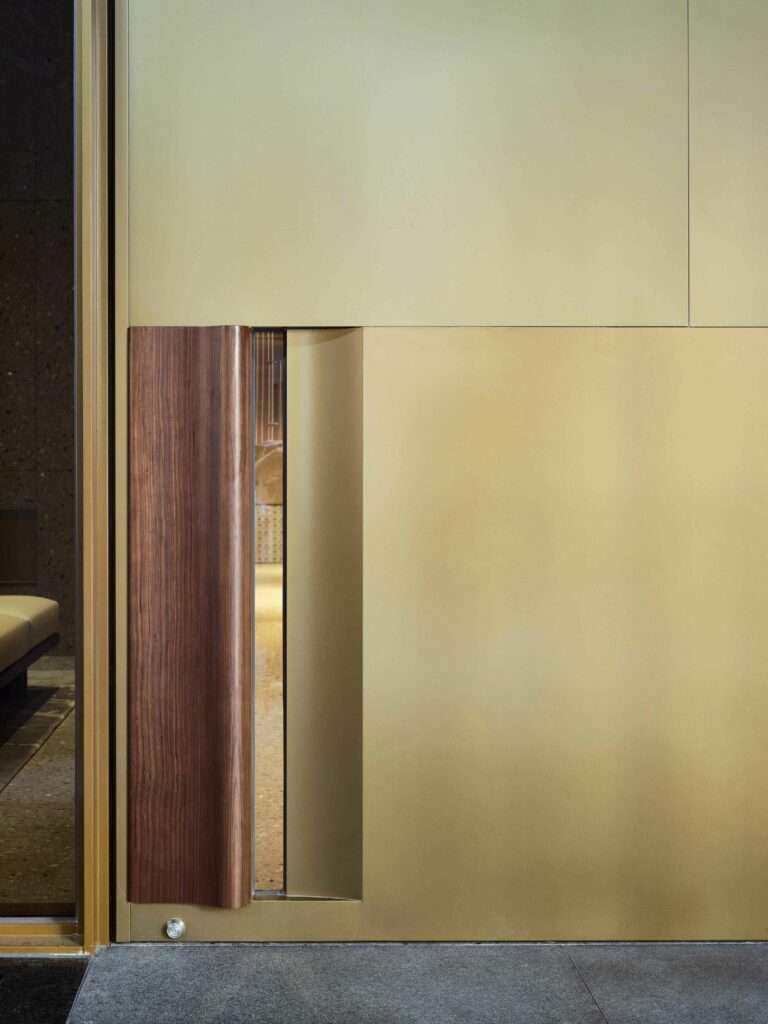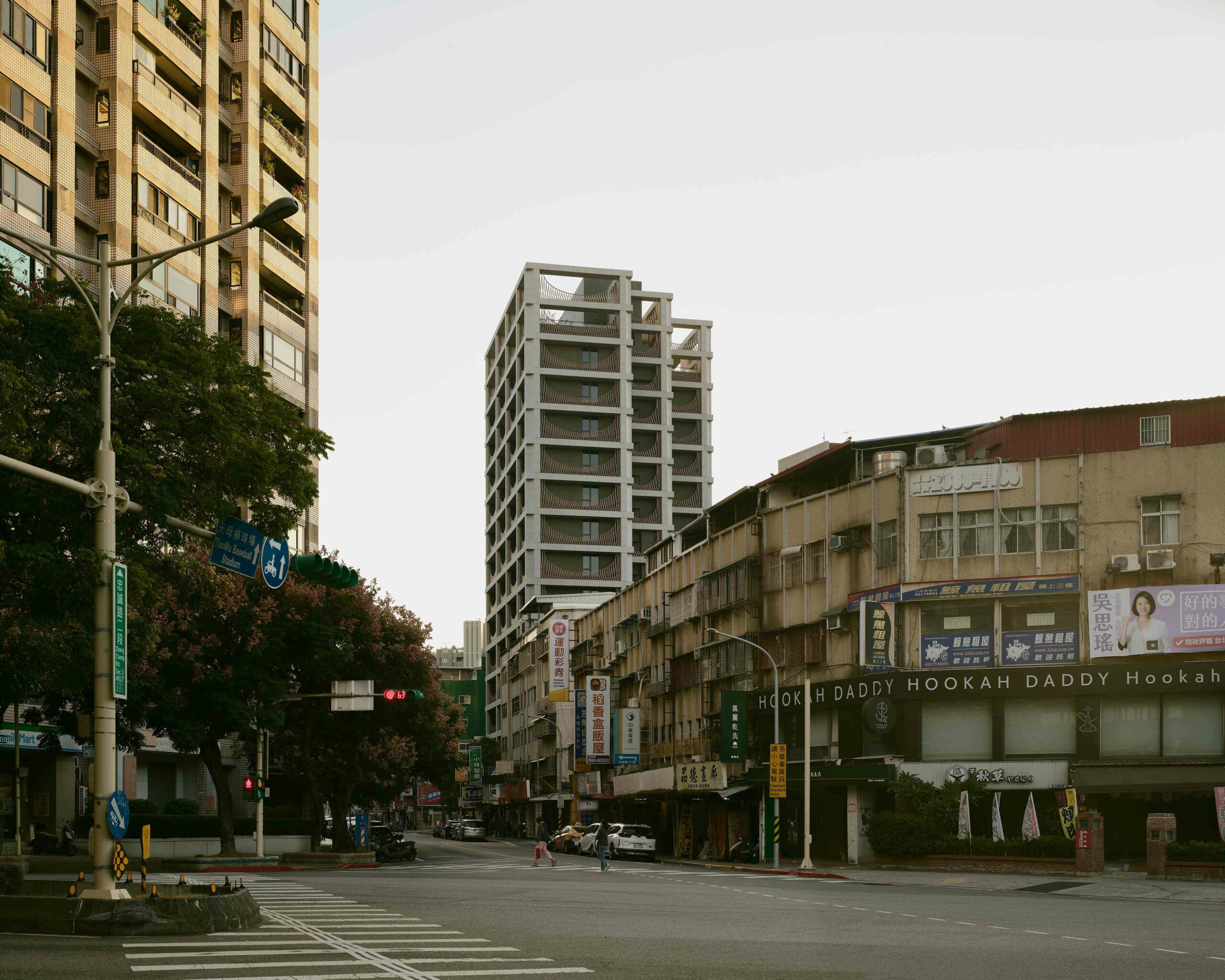Header: Studio Millspace
Taipei is a vibrant metropolis that, different from many others, still preserves a strong sense of community and human scale even in the middle of modernity and chaos. When strolling through the city, one gets to admire the urban mix between shiny glass skyscrapers, arcaded low-rise buildings from the 1970s, and the lush greenery that seems to pop up anywhere due to the region’s subtropical climate.
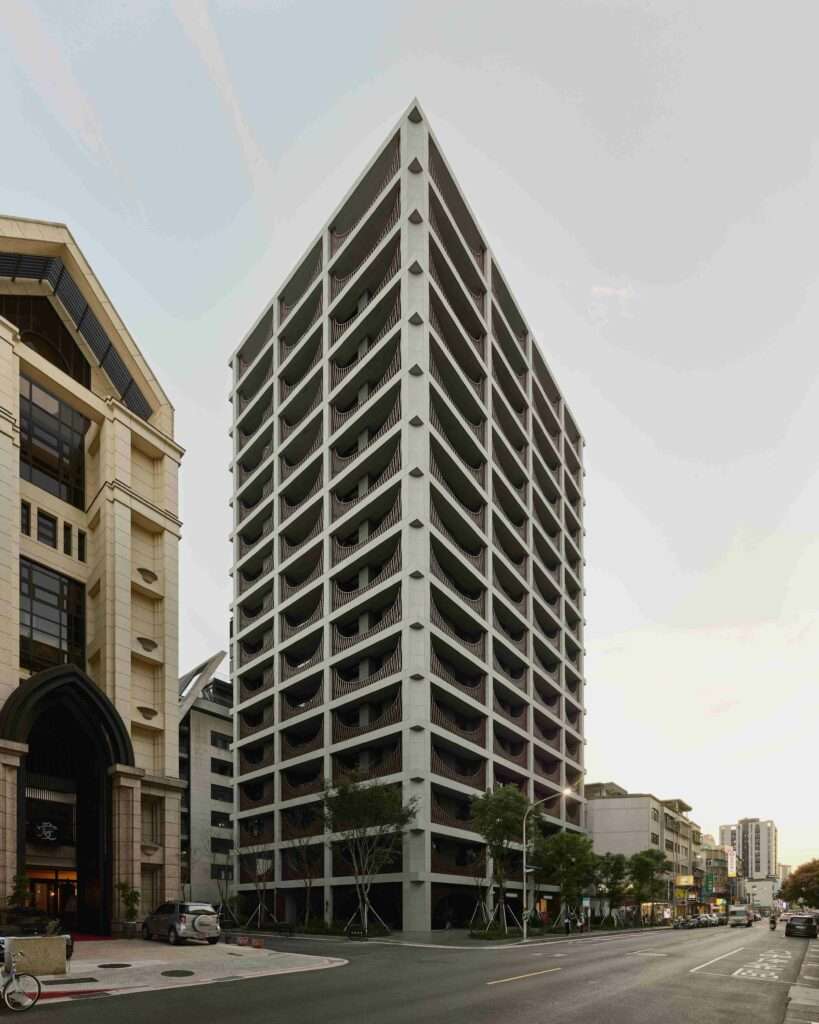
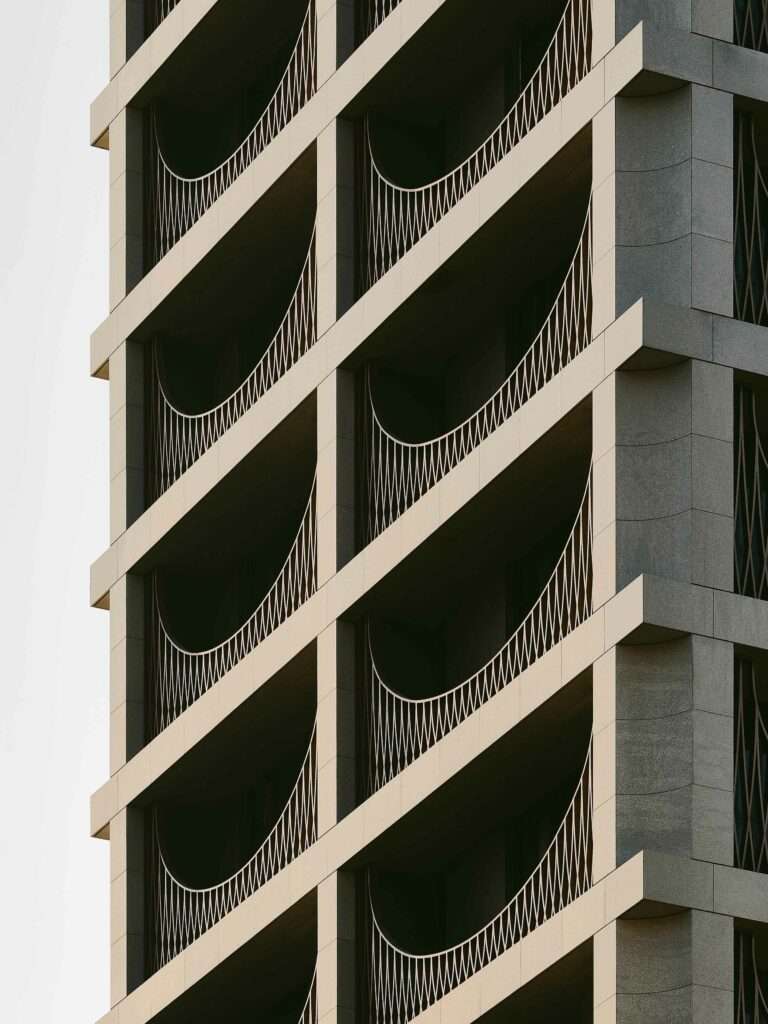
It’s right in the middle of all this that architecture studio Neri&Hu placed a high-end residential building, unique in its timeless aesthetic characterised by tectonic forms and tactile materials. The Juan Yue·Zhishan Residences building is located in Zhishan, part of Tianmu in the Shilin district, an area rich in cultural history. Once home of the foreigners, Tianmu is now known for its many international schools and cross-cultural identity.
The façade is comprised of a grid of elegantly proportioned columns and beams clad in light grey stone, with an open corner detail that gives some lightness to the structural framing. Each grid frame contains an inverted catenary arch-shaped screen of copper-toned metal, holding the balconies and layering upon the glazing behind.
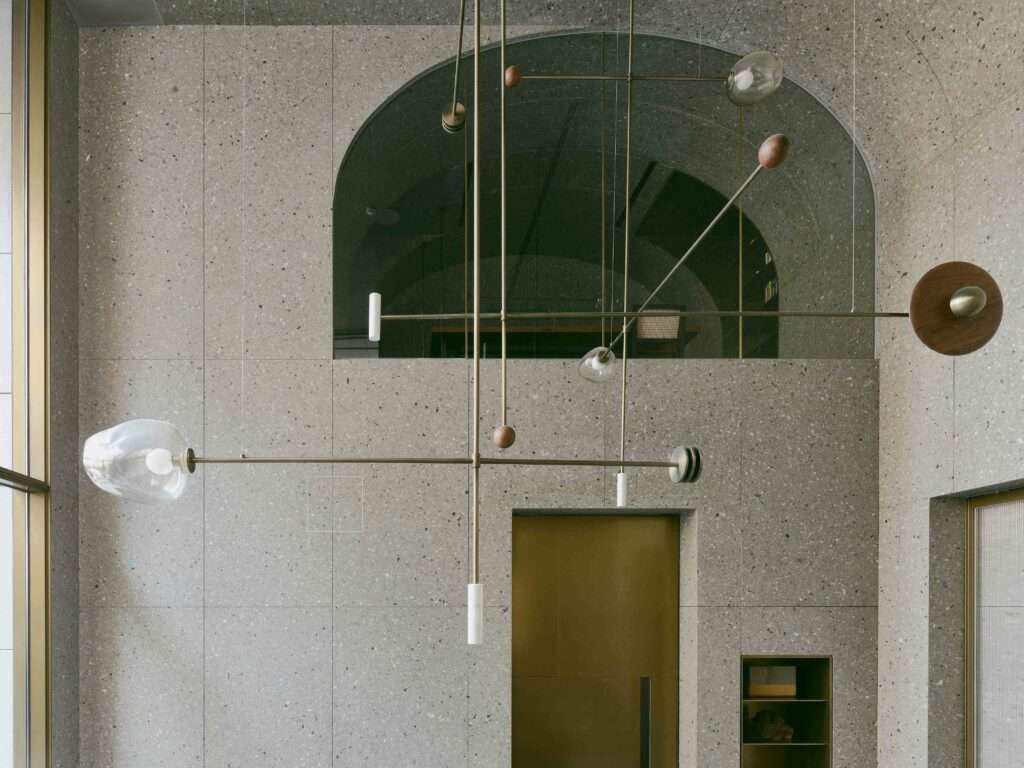
Neri&Hu’s new façade was inspired by the “flower grid” screens that can be found on top of windows in old Taiwanese buildings, having given it a larger scale using a refined pattern and luxurious materials. The interplay of structure and screen creates a delicate balance between masculine and feminine, historic and modern, cool and warm, rational and expressive.
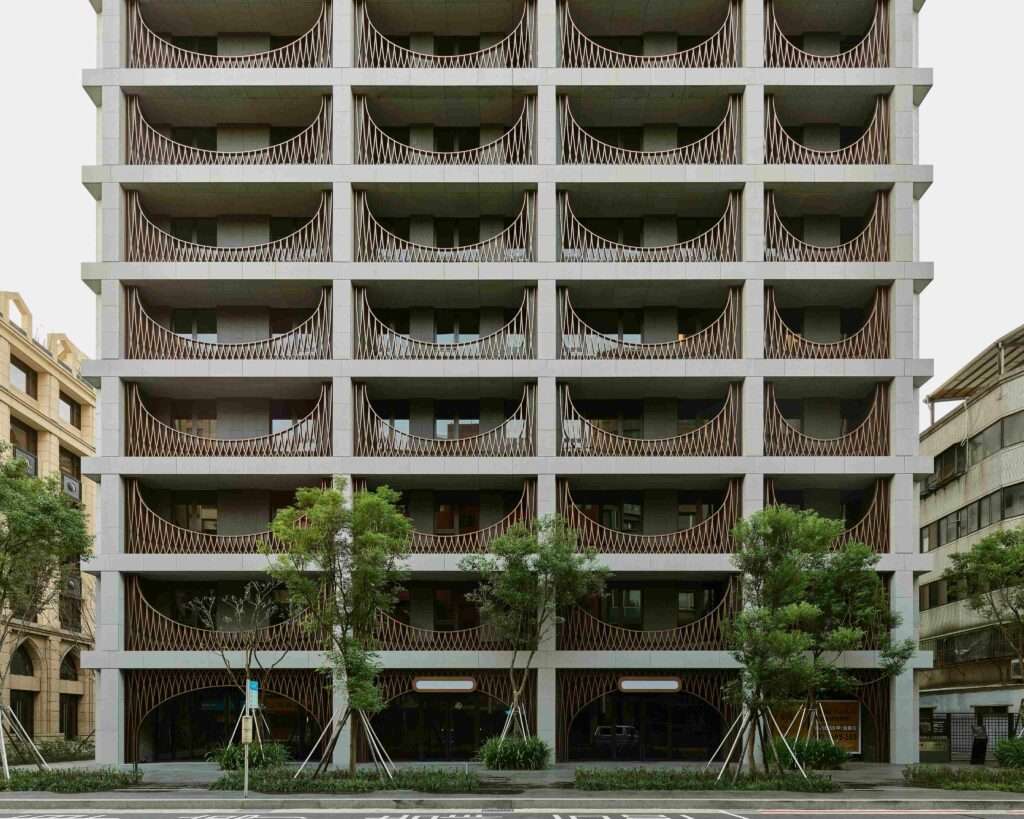
Inside, Neri & Hu continue to use archetypal forms and rich materials. A double-in-height arched space clad in warm grey terrazzo welcomes visitors, extending into the mailbox area, lift lobby, and lounge, which features a custom bronze and hand-blown glass pendant installation. Black walnut timber furniture, accented with bronze details and neutral textiles, adds to the sophisticated atmosphere.
A small library on the second floor overlooks the lounge, featuring wide arching proportions reminiscent of old building arcades. Rooftop amenities include a gym, various outdoor spaces like an outdoor kitchenette, an events area, seating nooks, a yoga platform, and a pet area, all surrounded by lush plantings and offering views towards Yangming Mountain and beyond.
