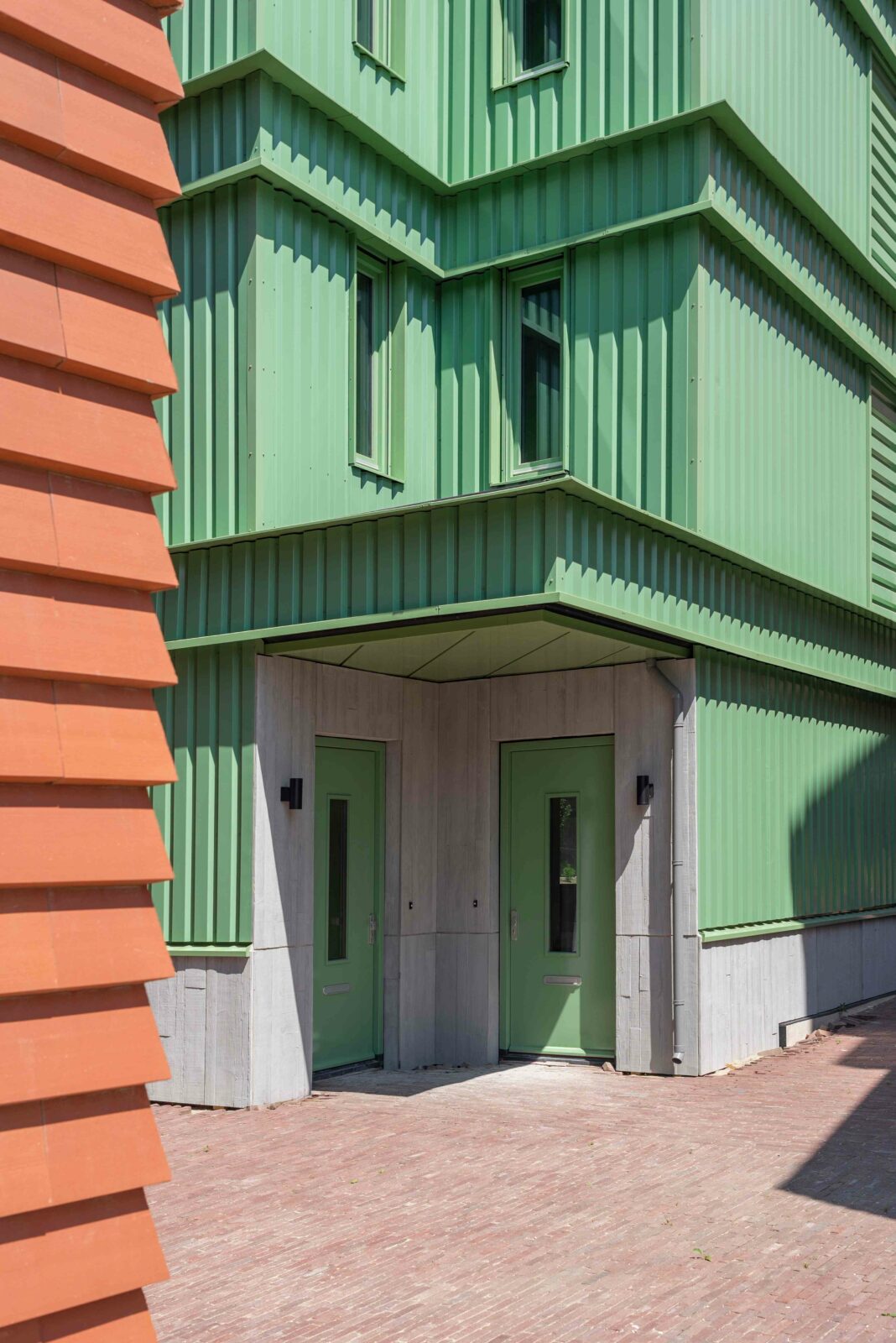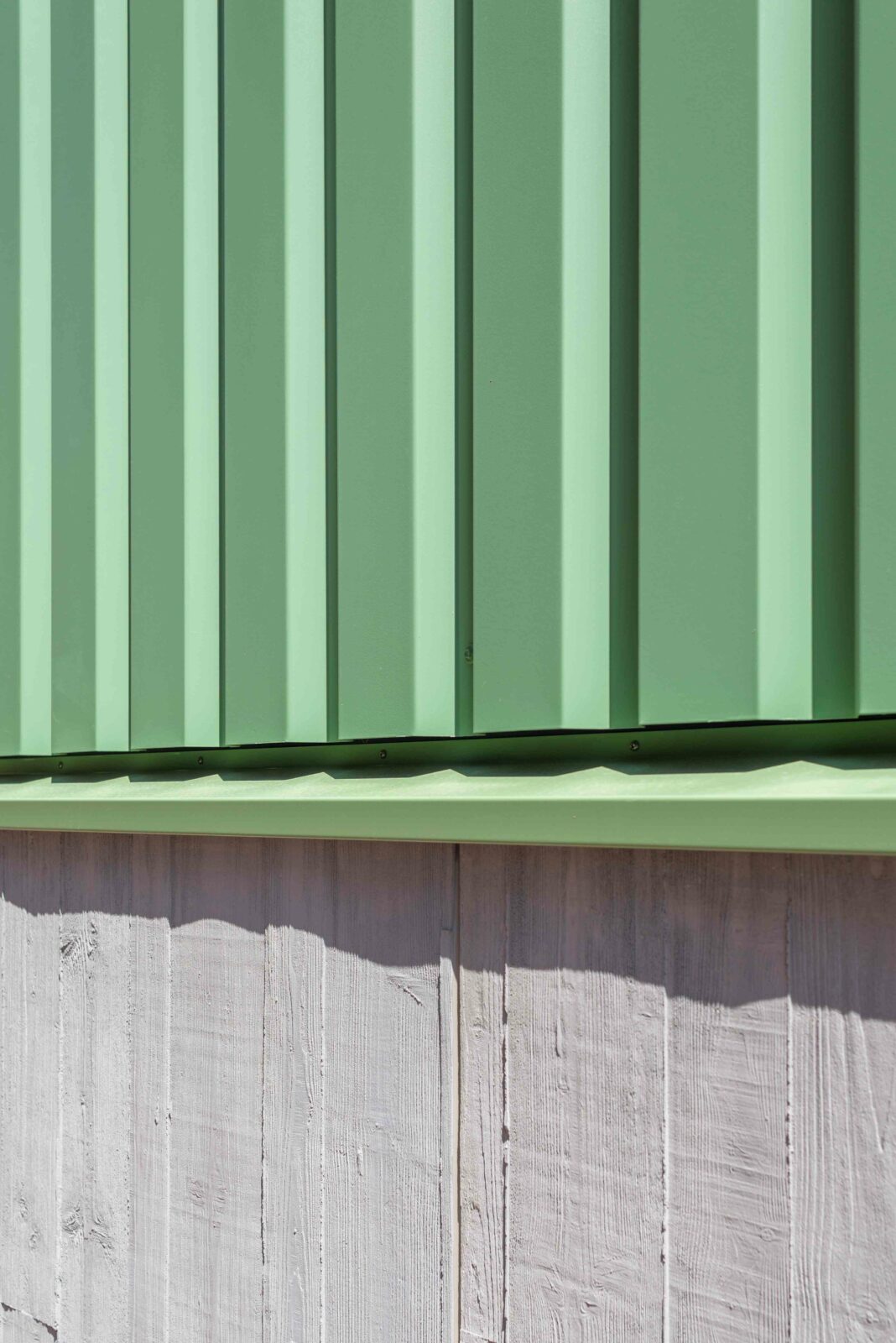Header: Loes van Duijvendijk
As interest in circular construction continues growing, Villa Residu is the perfect study subject, giving us glimpses of how reuse can be applied at the scale of residential housing. Designed by V8 Architects and developed in collaboration with VORM, this semi-detached home in Rotterdam is the first residential project by the studio to follow circular principles throughout design and construction.
Completed as part of the KOER development in the city’s Laan op Zuid district, the villa is part of a broader effort to rethink material use, a vision that can be seen in 168 new homes designed by V8 Architects, Architectuur MAKEN, LOLA Landscape Architects, and others.
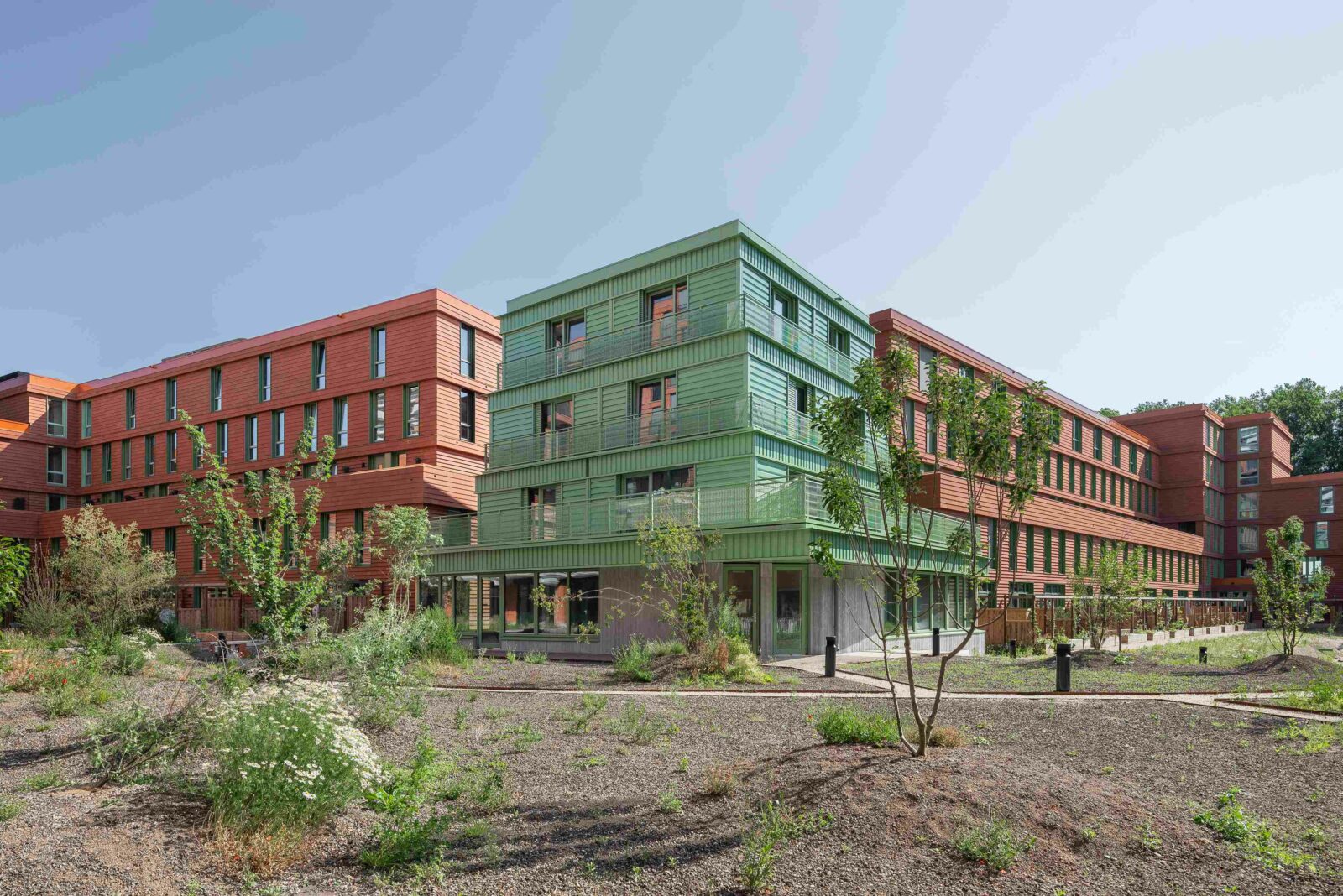
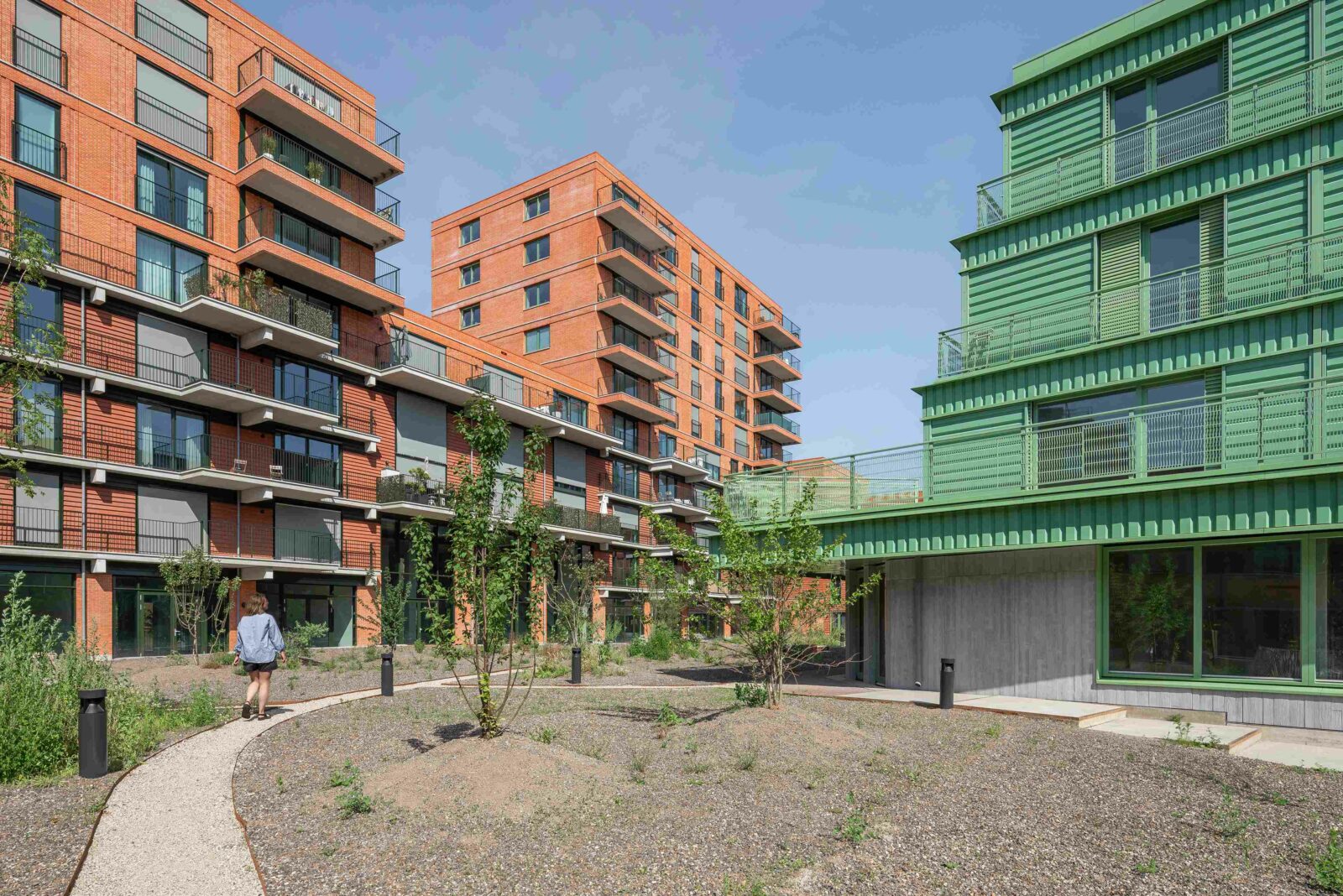
Exploration of methods
Where previous experiments with circularity, such as the Dutch pavilion at Expo 2021 in Dubai, explored the concept at the scale of temporary structures, Villa Residu shows that these can also be applied to permanent residences. For both client and architect, the project’s value isn’t purely based on its design but also on the information it provides on logistics, procurement, and collaboration.
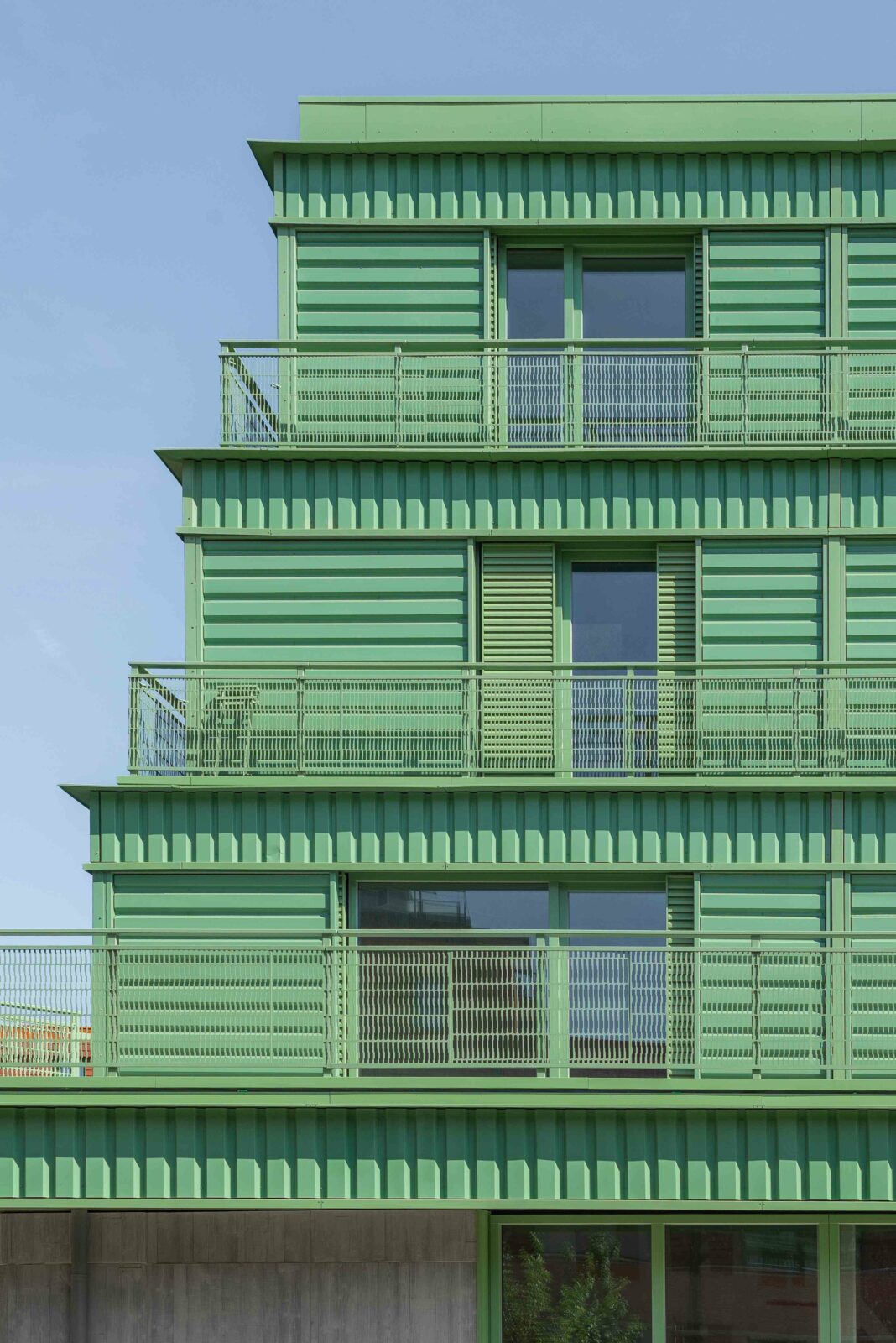
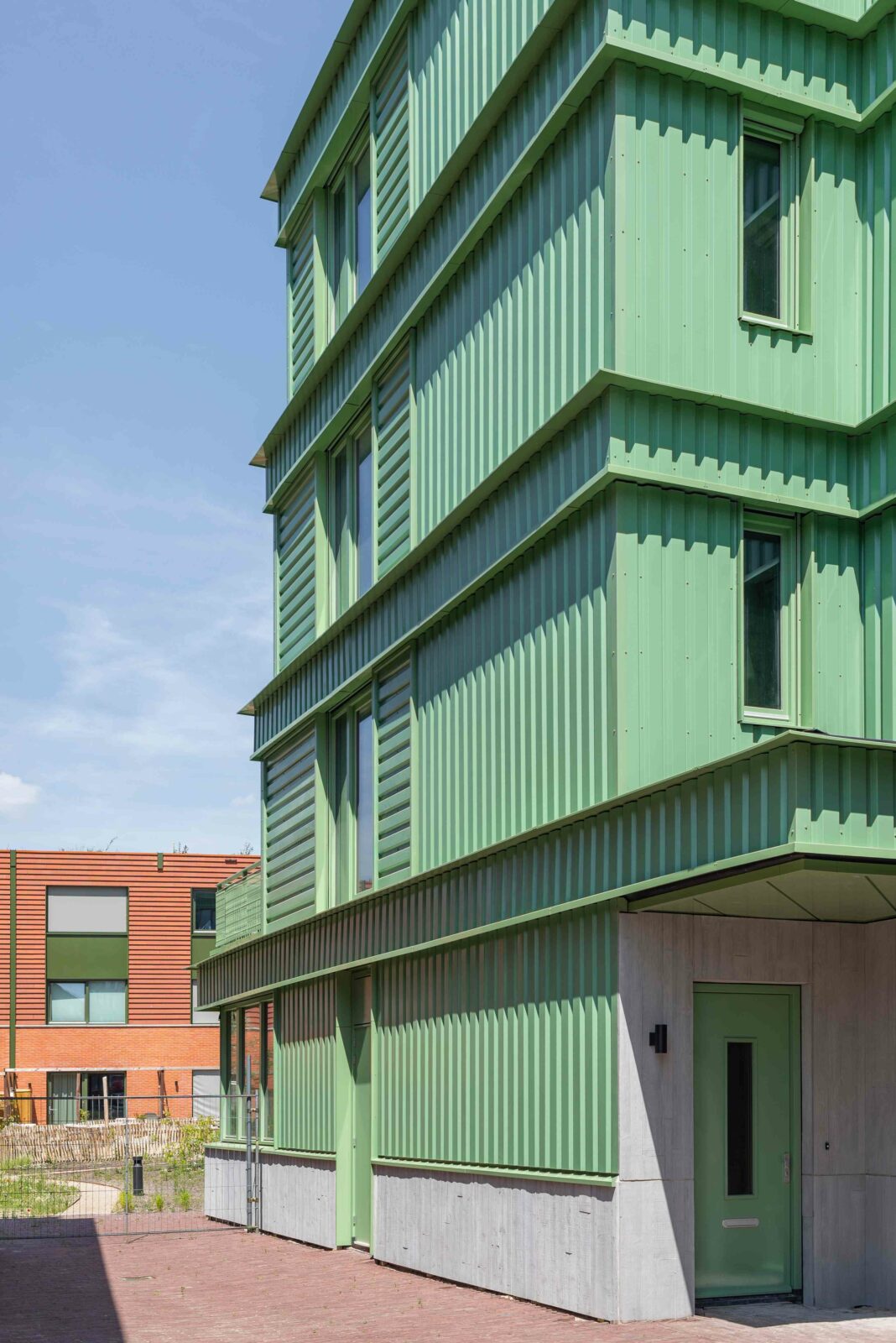
100% reuse
The exterior
The villa was built using a mix of repurposed and low-impact materials, with most elements either reused, surplus, or drawn from dismantled projects. Timber beams and insulation were sourced and processed by demolition contractor Bork; the concrete structure incorporates recycled granulate, and the reused steel, which supports the load-bearing system, was supplied by Swanenberg Iron Group and sandblasted for circular reapplication.
On the exterior, steel façade panels were taken from earlier construction sites via Van Engeland de Groot, with the façade plinth having been made from unused stock held since 2020 by Fydro in Germany. Existing window frames were reassembled from old stock using finger-jointing, planed down, and recoated in collaboration with CirQ Wood and Kiewit. Even the glazing was reused, with Van Leeuwen providing salvaged panels to fit the new design. To maintain a slick appearance without compromising the reuse strategy, an additional façade coating was developed to unify the exterior finish.
The timber-frame envelope was achieved using high-renewable content Unilin panels, with an outer RWH board made from 89% renewable materials. BK Aluminium, supplied flashings and steel railings were fabricated from residual industrial contour plates by Superuse, who also consulted on materials throughout the project.
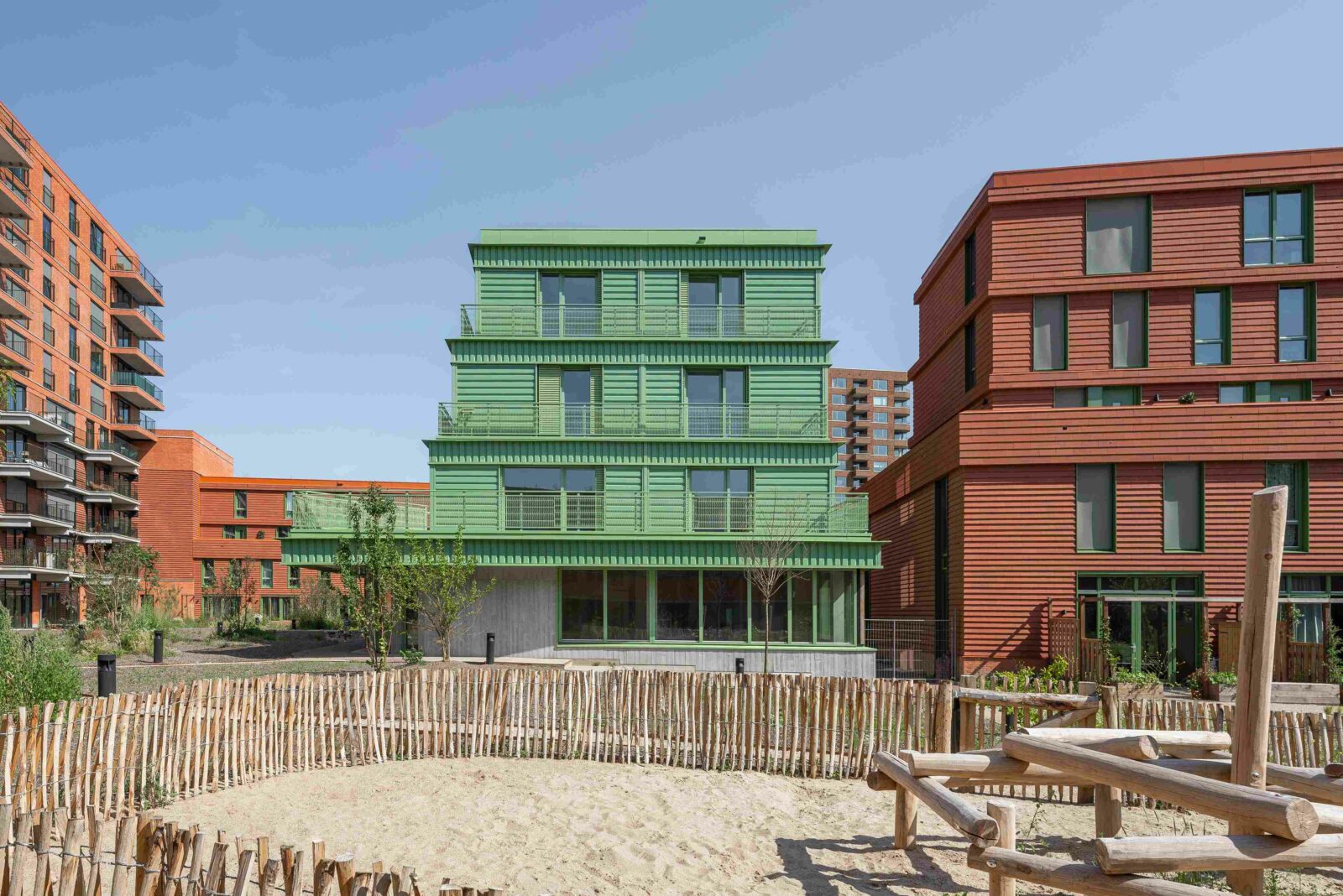
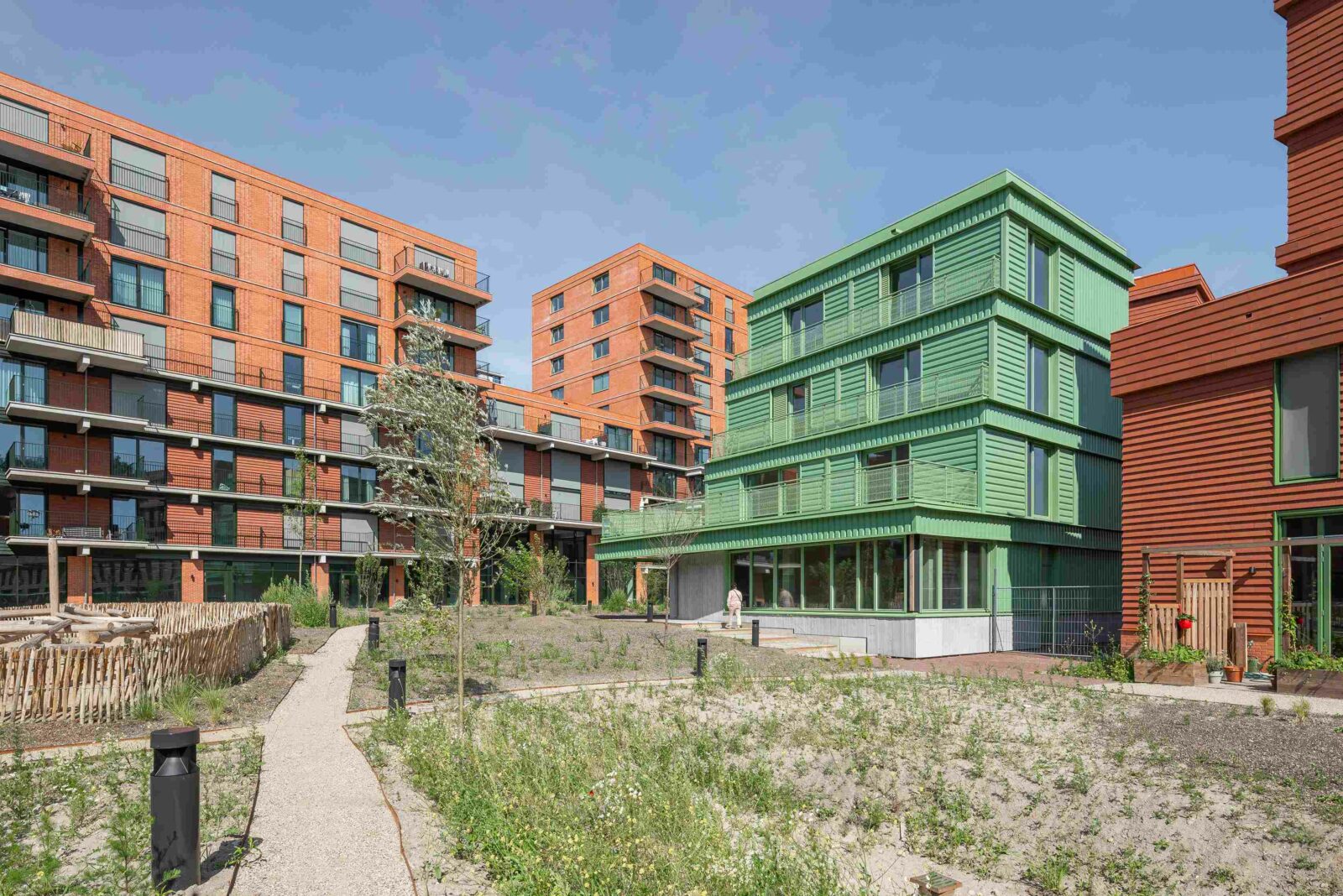
The interior
Inside, the approach continues. Standard plasterboard was chosen from earlier projects, with elements refitted and integrated into the new construction. Here, the designers focused on standardised reuse without attempting to highlight or disguise the material history of each element.
While the project is modest in size, with the two homes having a combined floor area of 560 m², it highlighted the need for structural or procedural shifts in circular processes. As architect Michiel Raaphorst of V8 Architects notes, even small-scale residential projects can surface the structural challenges of circular design: how responsibilities shift, how material timelines differ, and how early-stage design decisions impact procurement. The foundation remains the most CO₂-intensive part of the build and was carried out using conventional methods, a decision taken due to current limitations rather than design goals.
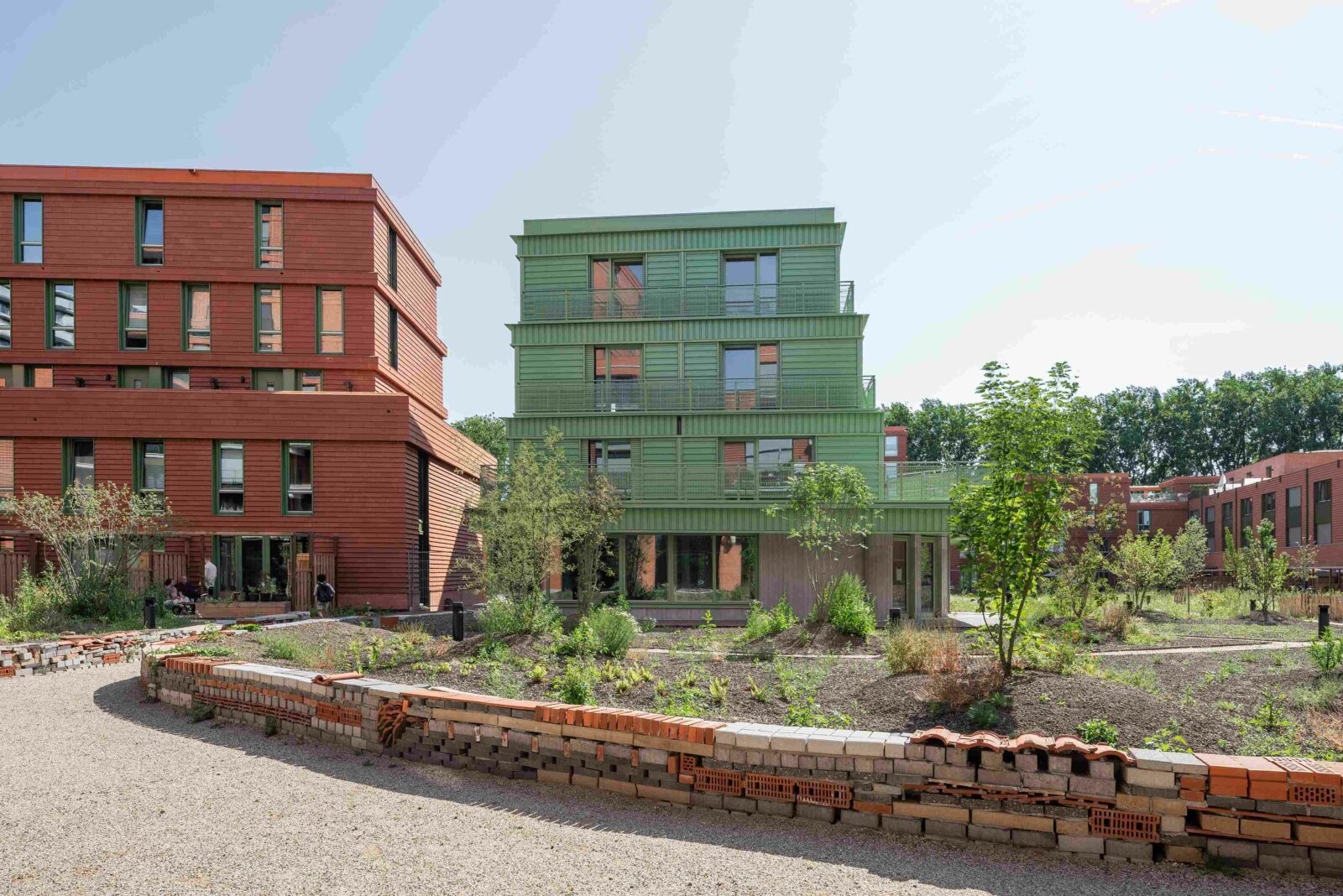
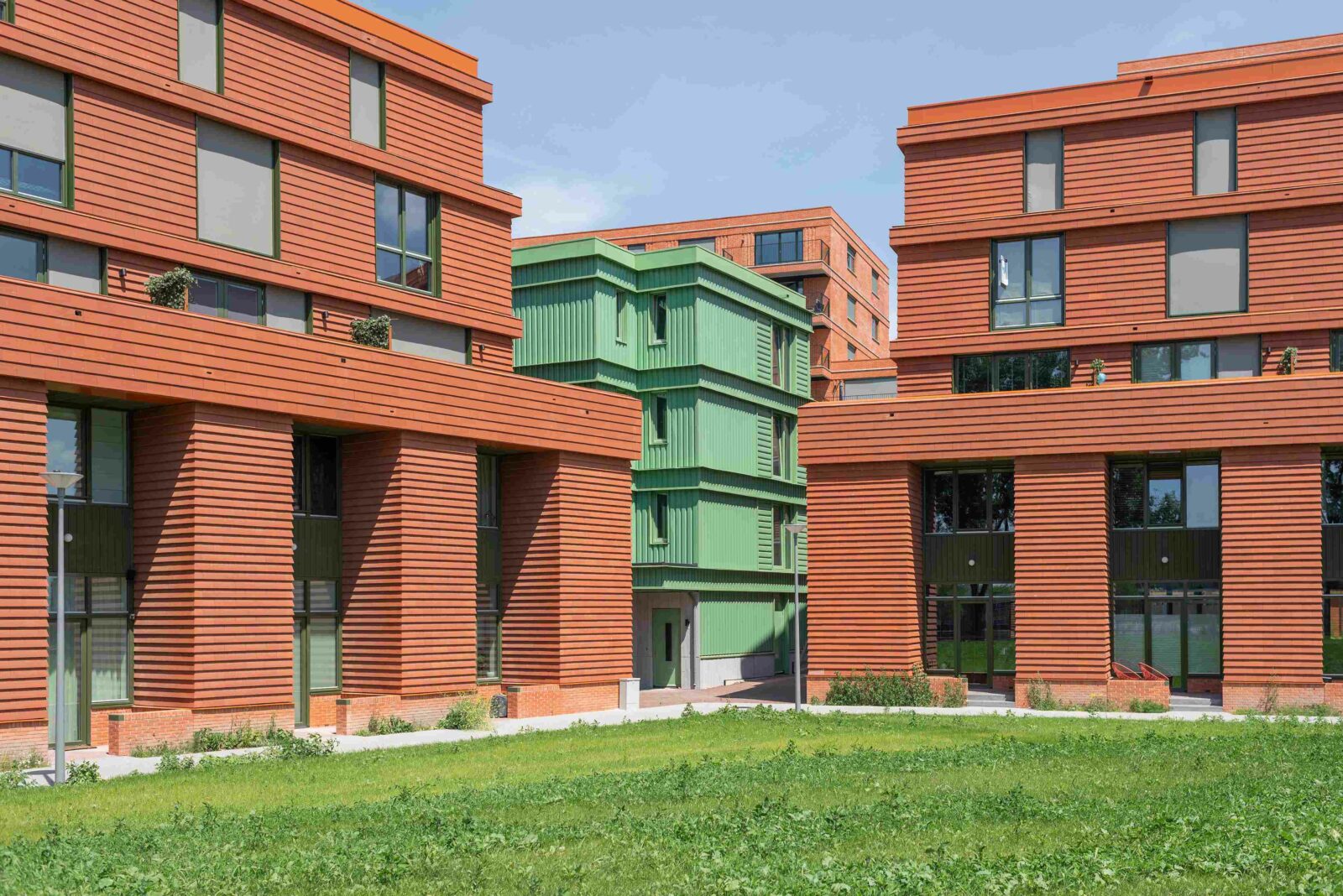
Performance and sustainability
From a performance perspective, the project scores 0.34 in the Dutch MPG (Environmental Performance of Buildings) assessment, well below the legal threshold of 0.8. This places Villa Residu comfortably within existing regulatory frameworks and aligns it with broader targets for carbon reduction. The project is also considered Paris Proof, meaning its performance complies with long-term climate targets under the Paris Agreement.
