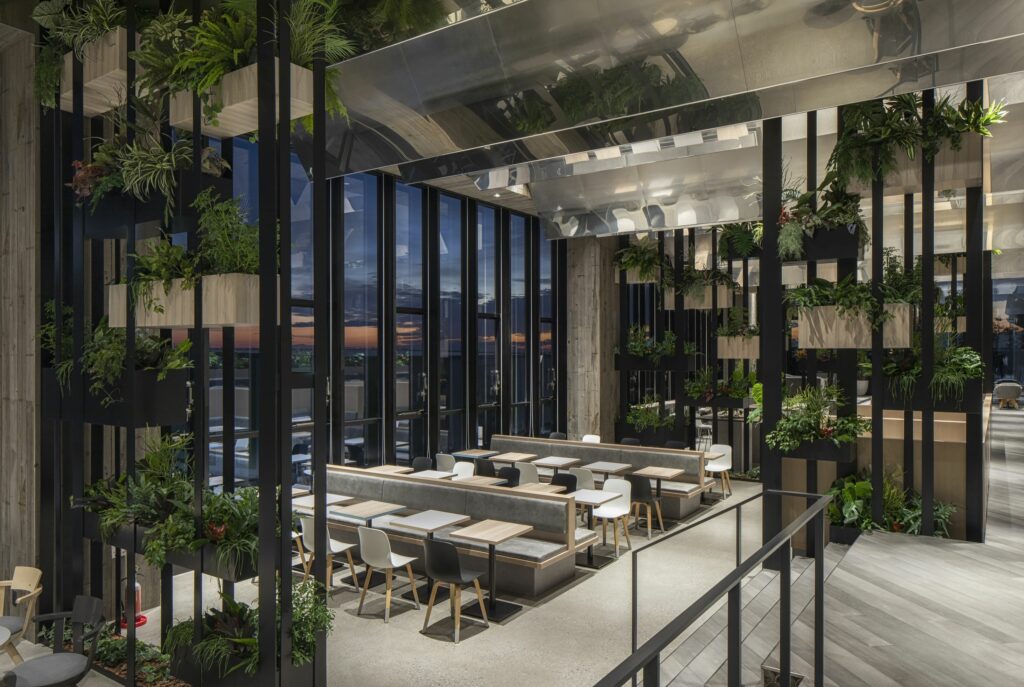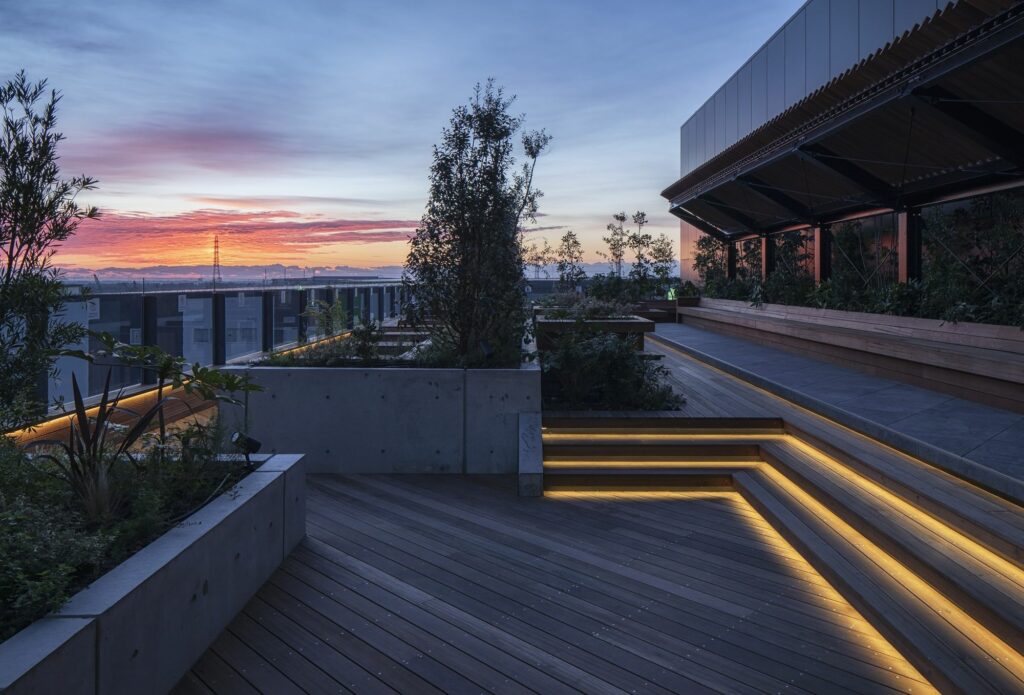In the fast-paced world of industrial real estate, where functionality often takes precedence, there exists a refreshing exception that beautifully combines design, sustainability, and tranquility. The Goodman Amenity Space, nestled within the Stage 5 of the Goodman Business Park – West Building in Inzai City, Chiba, Japan, stands as a testament to the harmonious fusion of nature-inspired aesthetics and eco-conscious architecture.
A Vision of Nature’s Embrace
The Goodman Group, a prominent player in the industrial real estate sector, recognized the need for a unique amenity space within the bustling confines of the business park. Partnering with Kamitopen Co., Ltd., a design firm renowned for its innovative approach, the Stage 5 amenity space was conceived as a haven of relaxation and rejuvenation. The objective was clear: to create a space that seamlessly integrated the calming elements of nature, with a distinct focus on sustainability.

Keisuke Miyamoto
The Sea, Waves, and Beyond
The design concept of the Goodman Amenity Space draws inspiration from the vast expanse of the sea, mirroring the soothing rhythm of waves. The central theme revolves around the idea of replicating the tranquil embrace of the Australian coastline. To achieve this, the entire ceiling surface has been skillfully transformed into a mesmerizing visual rendition of the sea surface. Waves, meticulously crafted through the interplay of stainless steel and mirrors, evoke a sense of movement and depth.
Ingeniously placed reflective materials on the walls capture the dance of human activity, the play of sunlight, and the ever-changing canvas of clouds. This strategic integration of reflective elements imbues the space with an ever-evolving ambiance, creating an immersive experience that transcends conventional design paradigms.
A Symphony of Sustainability
Integral to the Goodman Amenity Space’s design philosophy is its steadfast commitment to sustainability. The project is a prime example of how modern architecture can embrace ecological responsibility without compromising on aesthetics. The use of indoor plants, artfully arranged to resemble seaweed, not only pays homage to underwater life but also underscores the importance of greenery in contemporary design.
The fusion of sustainable materials, such as stainless steel, with the innovative manipulation of light and reflection reduces the environmental footprint of the space. This marriage of form and function manifests not only in the visual allure of the amenity space but also in the broader message it conveys about responsible design.

Keisuke Miyamoto
Architectural Symphony, Environmental Harmony
The Goodman Amenity Space is not merely a design triumph; it is an orchestration of architectural elements that resonate with nature’s harmony. Masahiro Yoshida, the lead designer, and his team, including Asuka Tamaru, Kazuomi Mitsui, and Masahiro Tanoue of ASAI KEN ARCHITECTURAL RESEARCH INC., have meticulously woven an enchanting tapestry that evokes the serenity of the sea while underscoring the importance of sustainable living.
As the waves on the ceiling gently remind visitors of the ebb and flow of nature, and the carefully placed indoor plants emulate the underwater realm, the Goodman Amenity Space emerges as a sanctuary where design, sustainability, and the soothing embrace of nature converge.
In an era where the urgency of environmental stewardship is undeniable, the Goodman Amenity Space serves as an inspiration, inviting us to pause, reflect, and immerse ourselves in the harmonious symphony of design and sustainability. It stands as a reminder that through conscious design choices, we can create spaces that not only captivate our senses but also contribute meaningfully to a more sustainable future.










