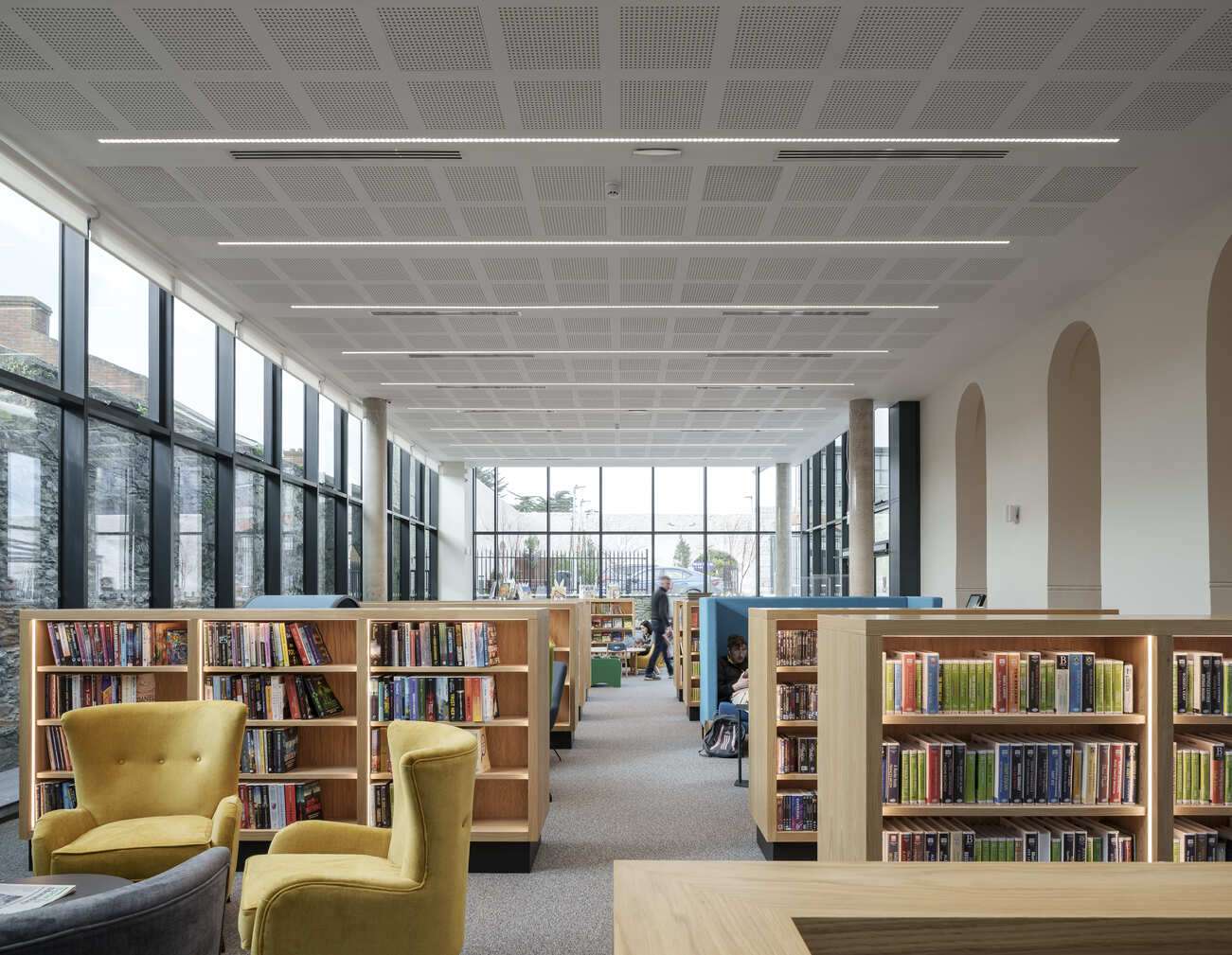
This project is featured as part of the D5 Digital Design Week: AI & Sustainability. To learn more, click here.
Deaton Lysaght Architects, a design-led architectural consultancy renowned for its dynamic and innovative approach to addressing complex design challenges, brings a professional and quality-assured management style to every project. Their recent work transforming Naas Town Hall into a modern library showed their commitment to preserving historical architecture while integrating contemporary solutions. This project beautifully balances heritage conservation with cutting-edge design and showcases the architects’ expertise in revitalizing public spaces while promoting inclusivity, sustainability, and community engagement.
This original building, constructed in 1796 as a centrally located Town Jail, underwent renovations in 1904 to become the Town Hall. Subsequent renovations in 1990 significantly altered the original plan, and with the abolition of Town Councils in 2012, the building was largely left unused. As part of an ambition to revitalize Naas town center, it was decided to house a library facility within the building.
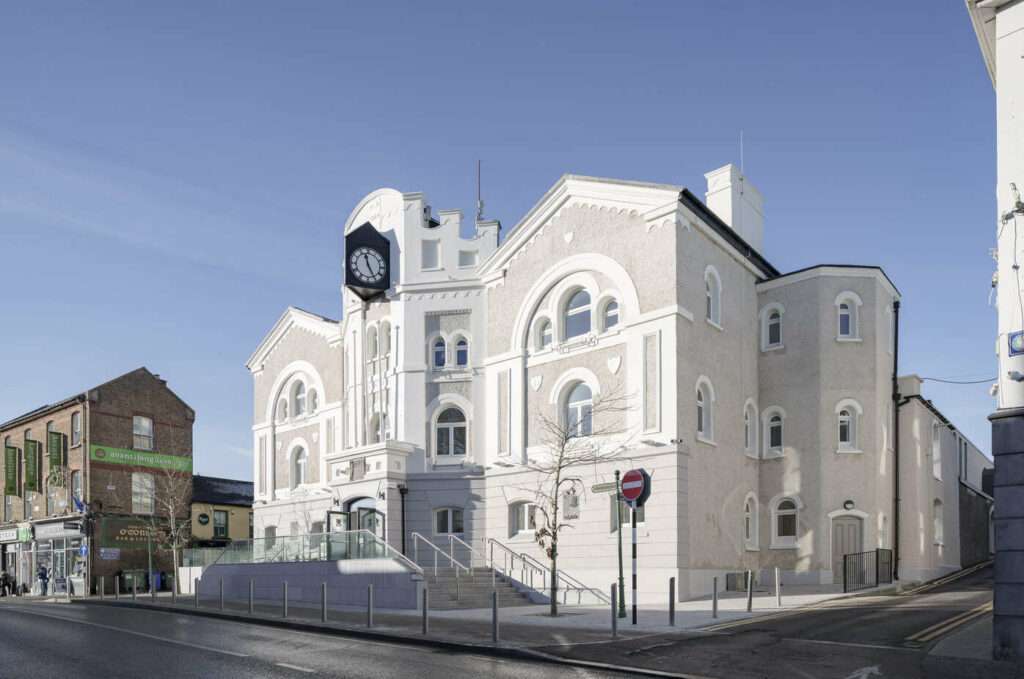
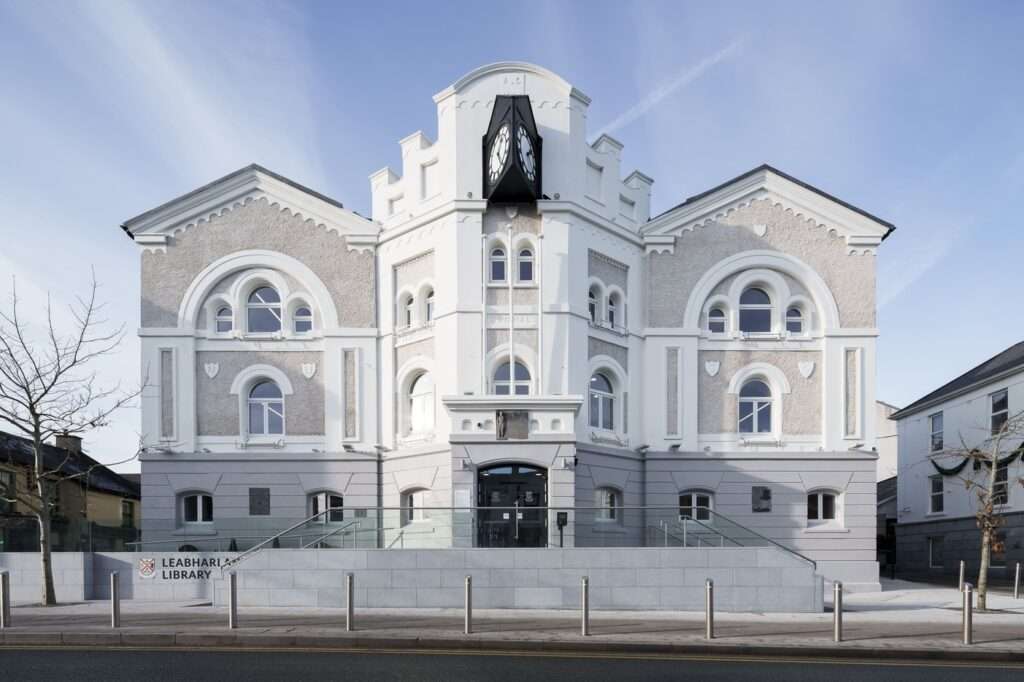
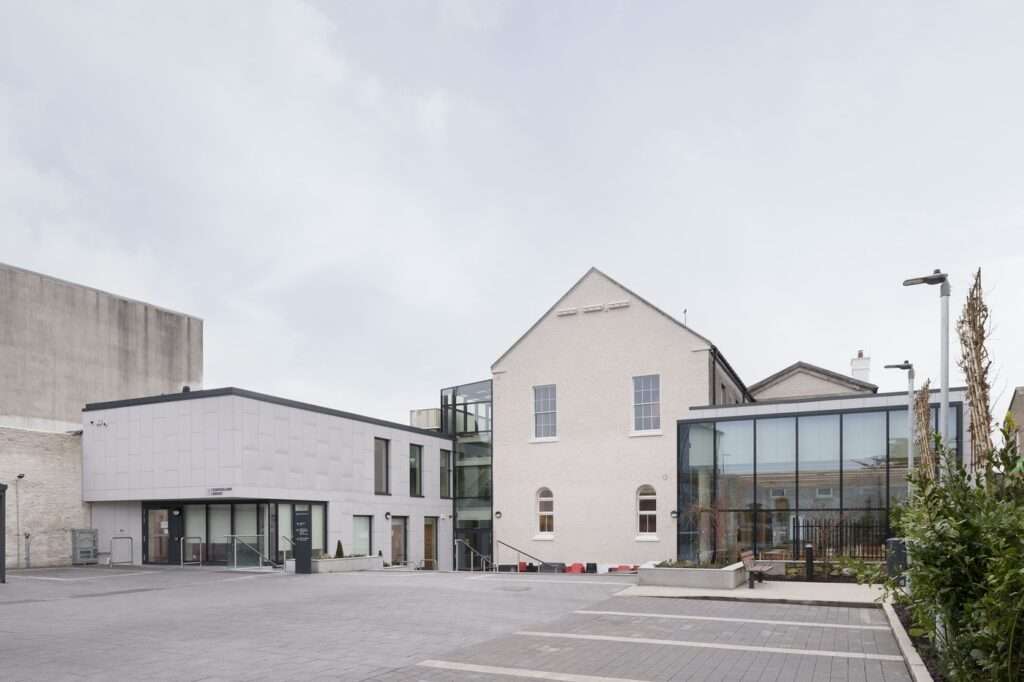
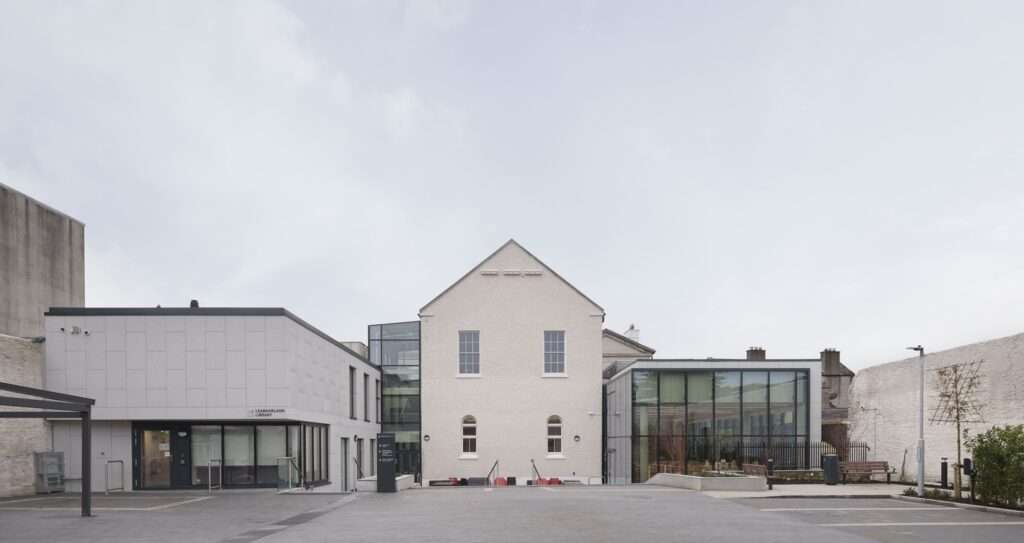
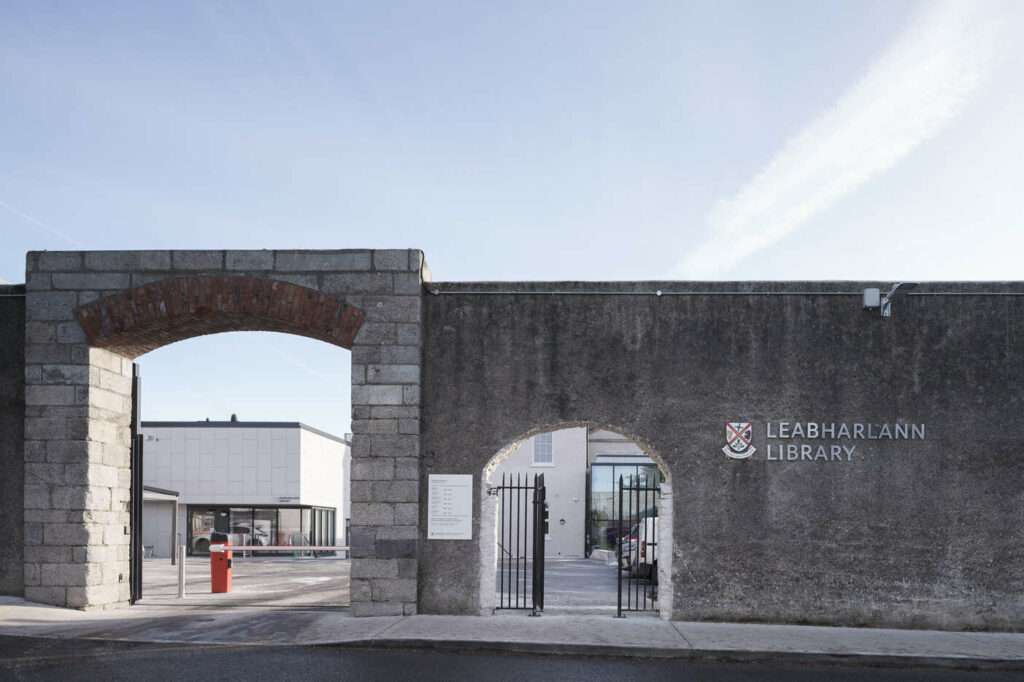
The architects carefully investigated the site’s history to determine the original building layout. Non-original interventions that obscured the building’s historical significance were identified for removal. The design seeks to retain and celebrate the rich tapestry of the original building’s features while incorporating modern technology and contemporary design strategies to provide a 21st-century library service for the people of Naas.
The original Jail entrance arch was visible in old photos but was subsequently concealed. The architects planned to reintroduce the archway as a direct route to the core library facilities. When walls were removed, the original stone dressings were found to have survived largely intact. With the first floor cut back to form a gallery, the larger-scale 18th-century doorway can now be appreciated.
The building had to be expanded to accommodate its new function as a library. New glazed elements flank the original jail, clearly distinguishable from the original structure and jail yard walls. The library sits to the south, with meeting and study areas on the north side, creating a clear sense of the building’s evolution.
Externally, the original jail yard wall, which would have demarcated the male and female spaces, is made legible on the ground plane of a new publicly accessible courtyard. Reinstating original archways and discreetly creating a new one in the jail yard walls improve visibility and connectivity to the town. An awning has been installed to facilitate market activities and foster activation of this space to deliver maximum benefit as a central civic space for the town of Naas.
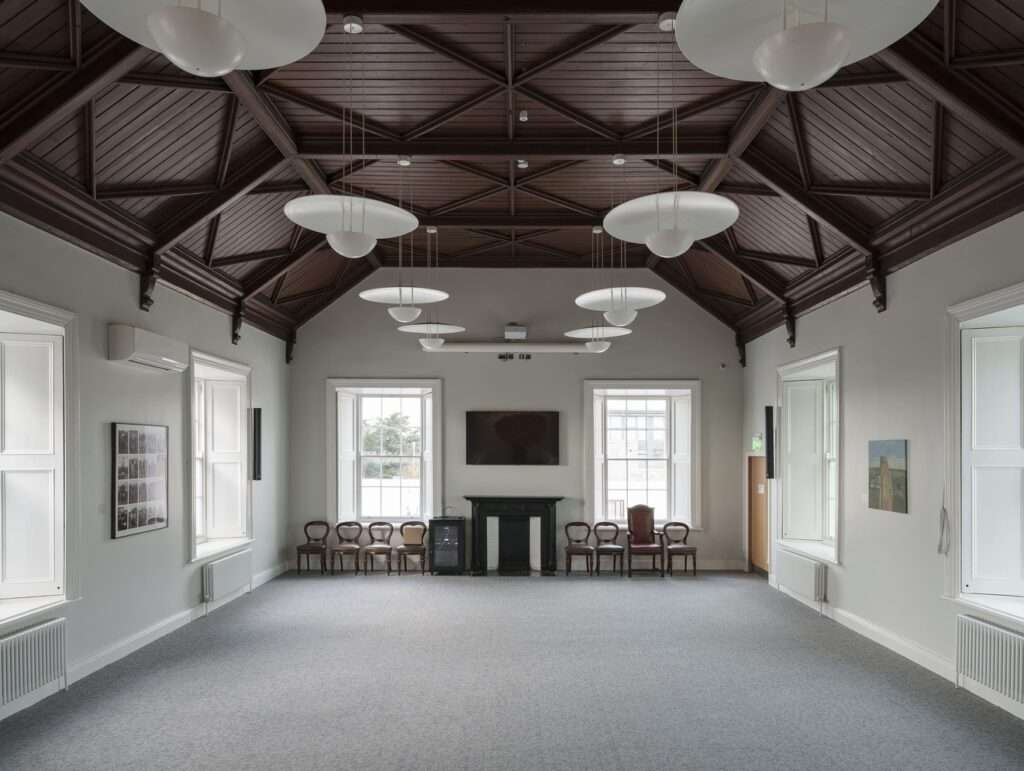
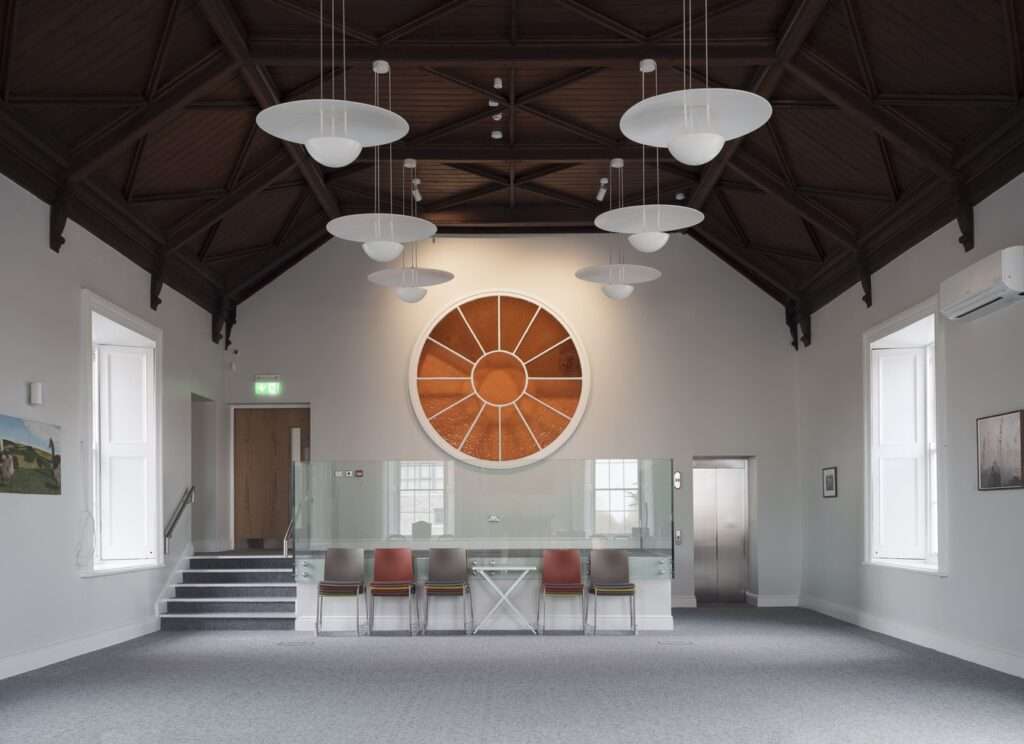
Despite the difficulty of a steeply sloping site, the ramped entry to the front door has been remodeled to meet current standards, and due to a complicated section, owing to the successive alterations completed over time, each floor now has lift access, including accessible parking and vehicle access in the back courtyard. A changing place changing room, a wide variety of furniture carefully selected by Kildare Library Service, and wheelchair-accessible workstations all form part of the inclusive design so the library and cultural spaces can be used easily, safely, and with dignity by all generations and abilities.
Through extensive collaboration with Kildare County Council and Library Services, all spaces of the building were carefully examined to ensure every corner—including the provision of study spaces—was utilized to its maximum advantage. This created unique environments while allowing access to the IT systems for the young, elderly, and disabled alike. Automatic opening doors are provided to all the relevant library facilities.
Implementing the “My Open Library” system offers extended access to those who either cannot visit during the day or require additional time to use/access library resources and facilities. The out-of-hours access includes the use of WC facilities and CCTV monitoring for safety. Inclusive design is an integral aspect of the My Open Library concept, as people with disabilities may find it easier to visit the library during unstaffed hours if navigating crowds or interacting with staff is a challenge.
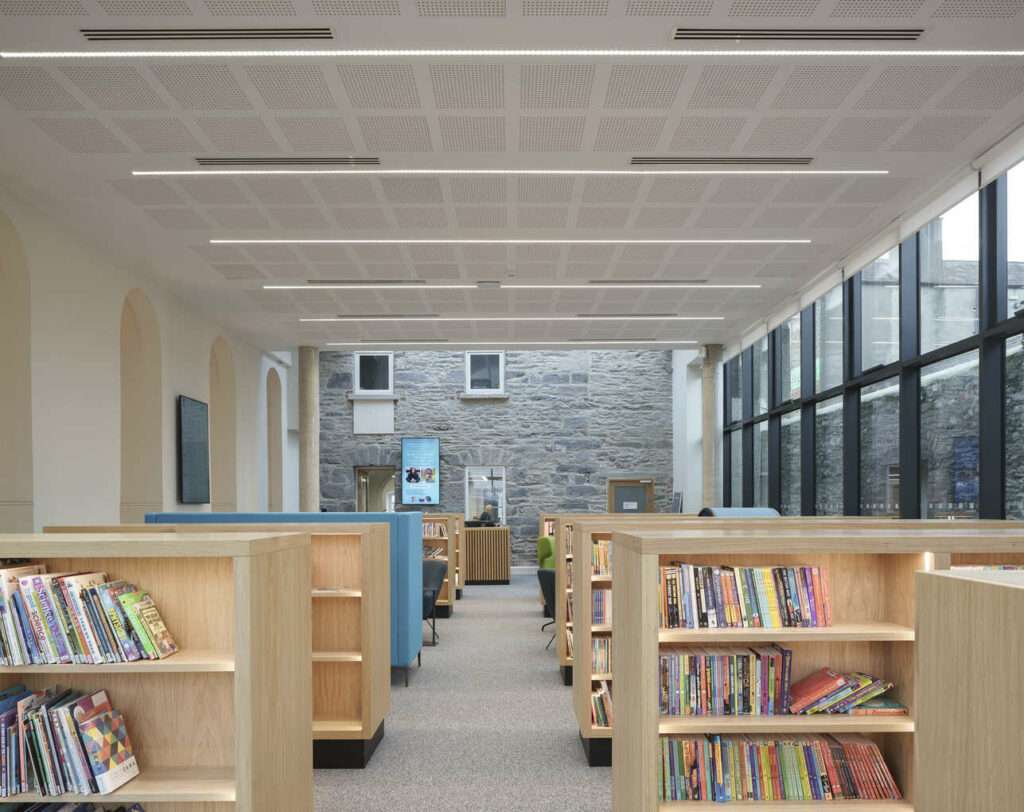
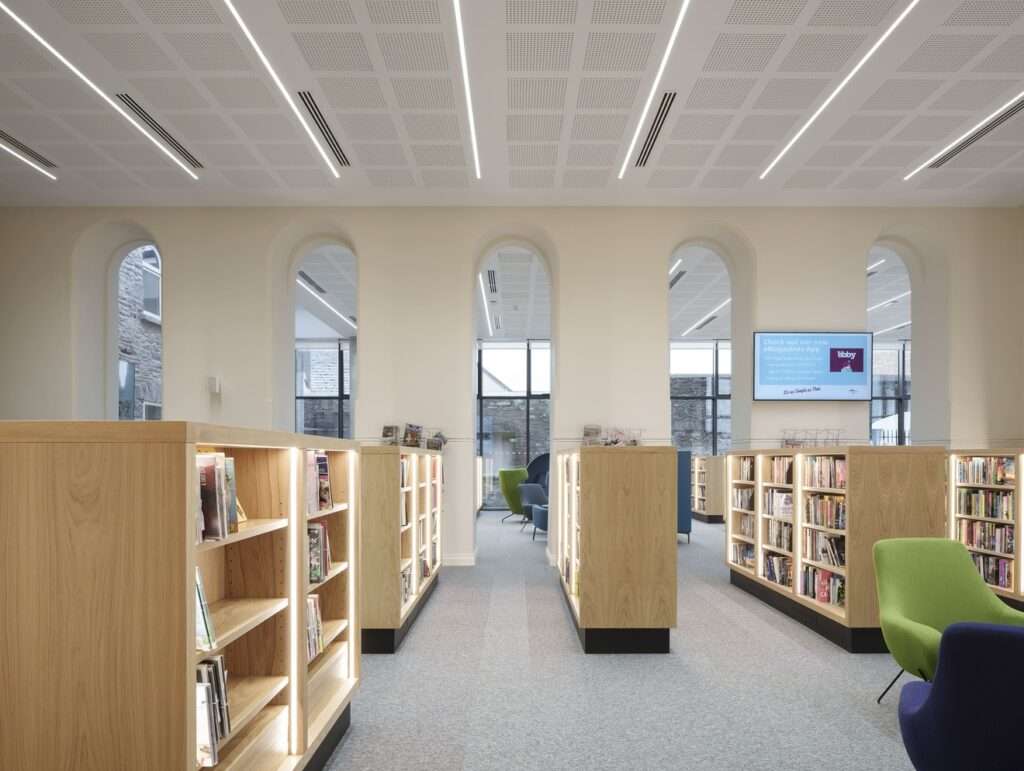
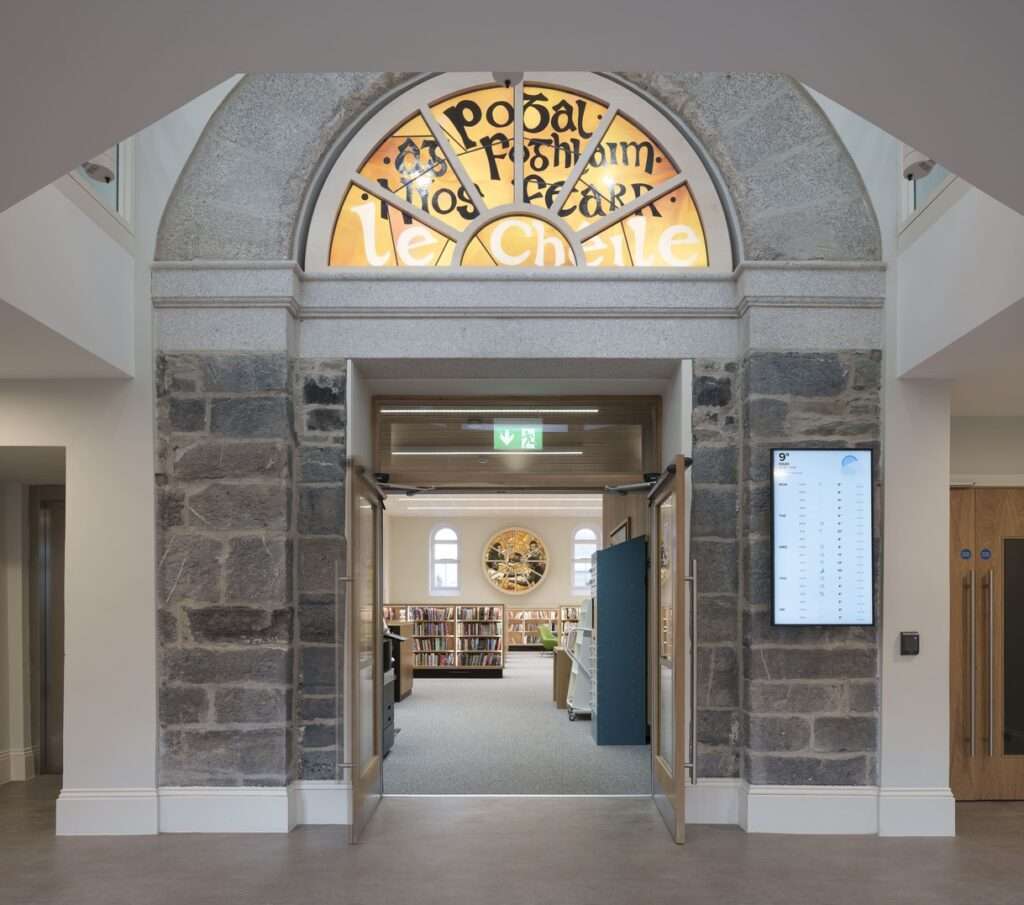
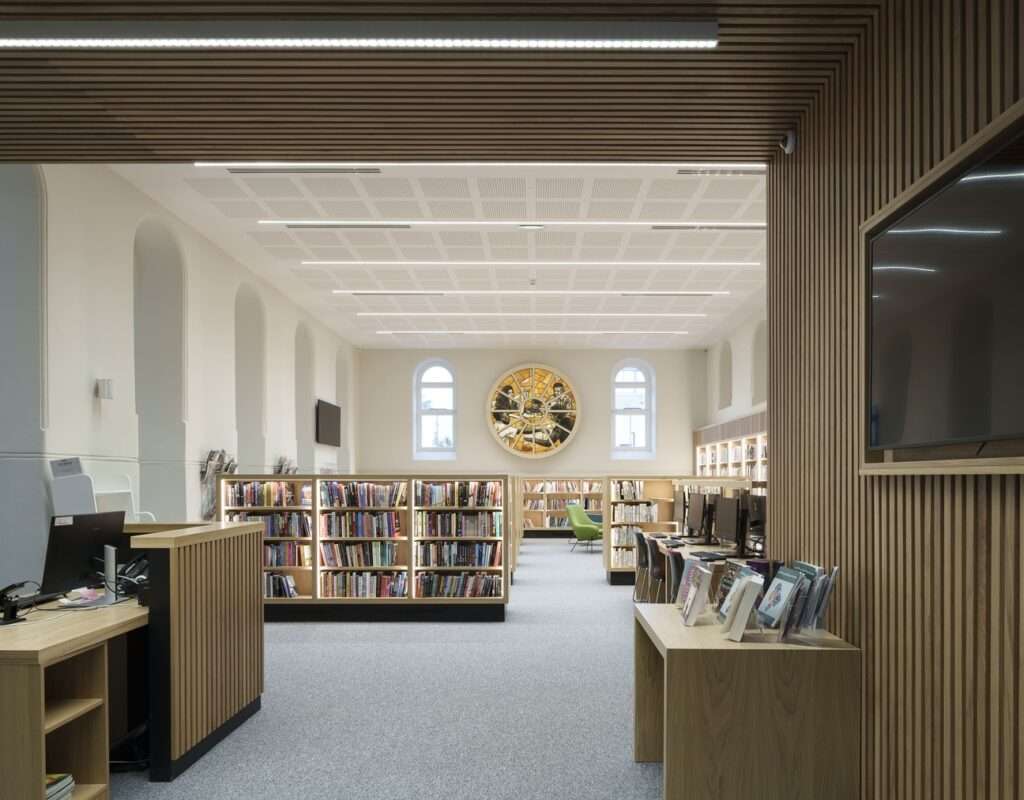
Some of the guidelines implemented were the “RIAI Statement of Policy on Accessibility, Inclusion, and Universal Design,” “7 Principles of Universal Design,” “Buildings for Everyone,” and “Best Practice accessibility auditing for Workplaces.”
The retention of most of its original structure, re-purposing, and conservation of this building demonstrates how existing buildings can be redeveloped and put back into use, providing an excellent example of how embodied carbon can be reduced and the principles of the circular economy can be implemented. Deciding to keep the old Council Chamber’s hardwood ceiling and light fixtures while replacing them with energy-efficient LED fixtures to achieve the necessary lighting levels are genuine examples of the circular economy in action. Lighting provision and electronification of the historic clock serve as a welcome upgrade to the town.
The project also allowed the upgrading of the building’s thermal performance in accordance with conservation regulations. This included installing new, energy-efficient windows throughout, increasing roof insulation, and improving underfloor insulation and heating circuit efficiency.
Developing ventilation strategies for the various spaces by determining heating and cooling loads and fresh air requirements for all the unique spaces was one of the major M&E challenges in integrating new building services within the confines of existing and new building parameters.
Implementing the “Open Library” system includes hardware and software to control entrances, security equipment, lighting, ventilation, heating, self-service stations, and PCs. The BMS-linked system provides extensive functionality, enabling library staff to schedule various systems to suit the required occupancy patterns, whether the library is staffed, opened without staff, or closed.
The project includes a sensory garden and pollinator-friendly native planting within the rear courtyard, developed in consultation with the Biodiversity Officer of Kildare Co. Council. Additionally, providing a rainwater harvesting system, which collects surface runoff from the building and distributes it via microbore piping to window boxes on Main Street business premises and landscaping to the rear, further demonstrates sustainable principles. In collaboration with the Council Heritage Officer, installing Swift boxes with calling systems promotes the nesting of these endangered birds.
Images Credit: Donal Murphy Photography

Deaton Lysaght Architects are a design-led architectural consultancy which combines dynamic and innovative approaches to a range of design challenges with professional and quality-assured management of all projects.






