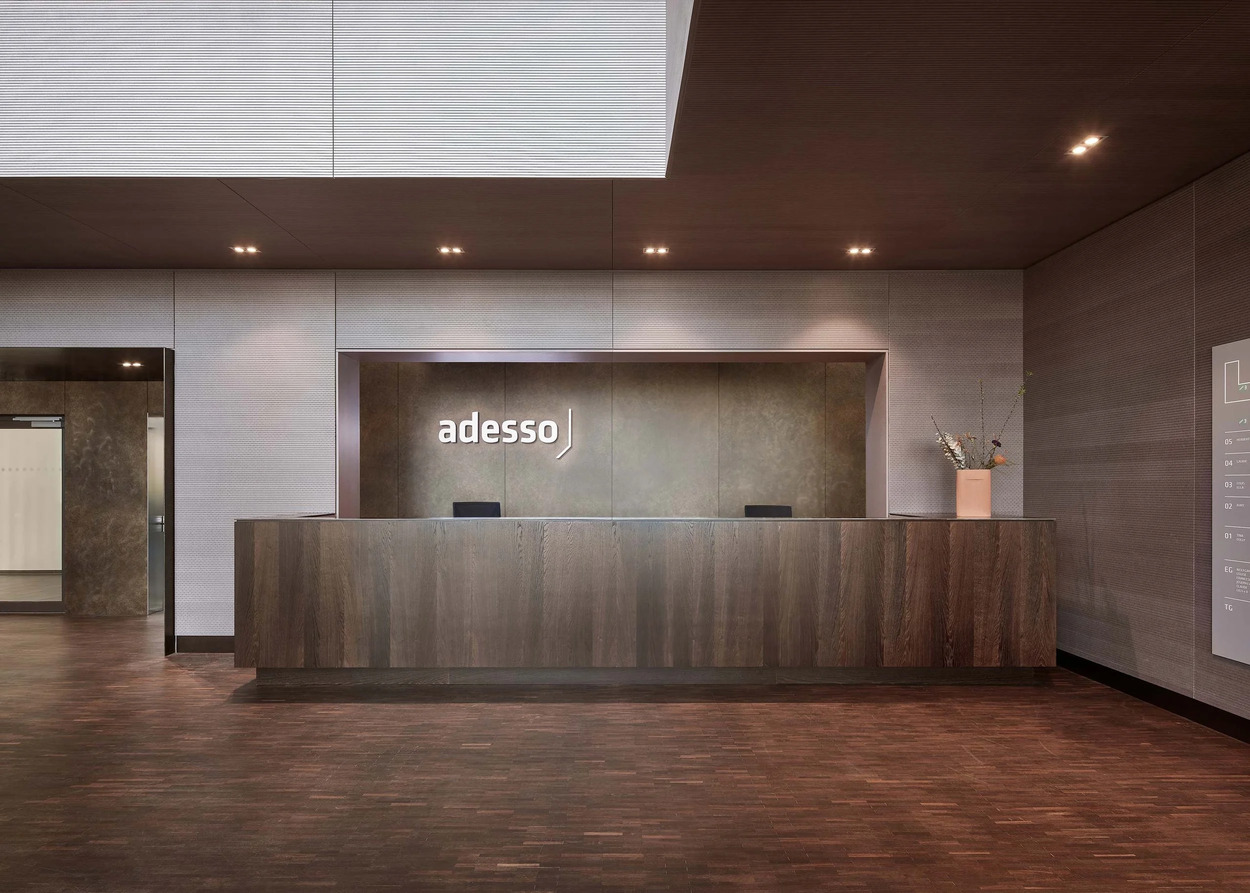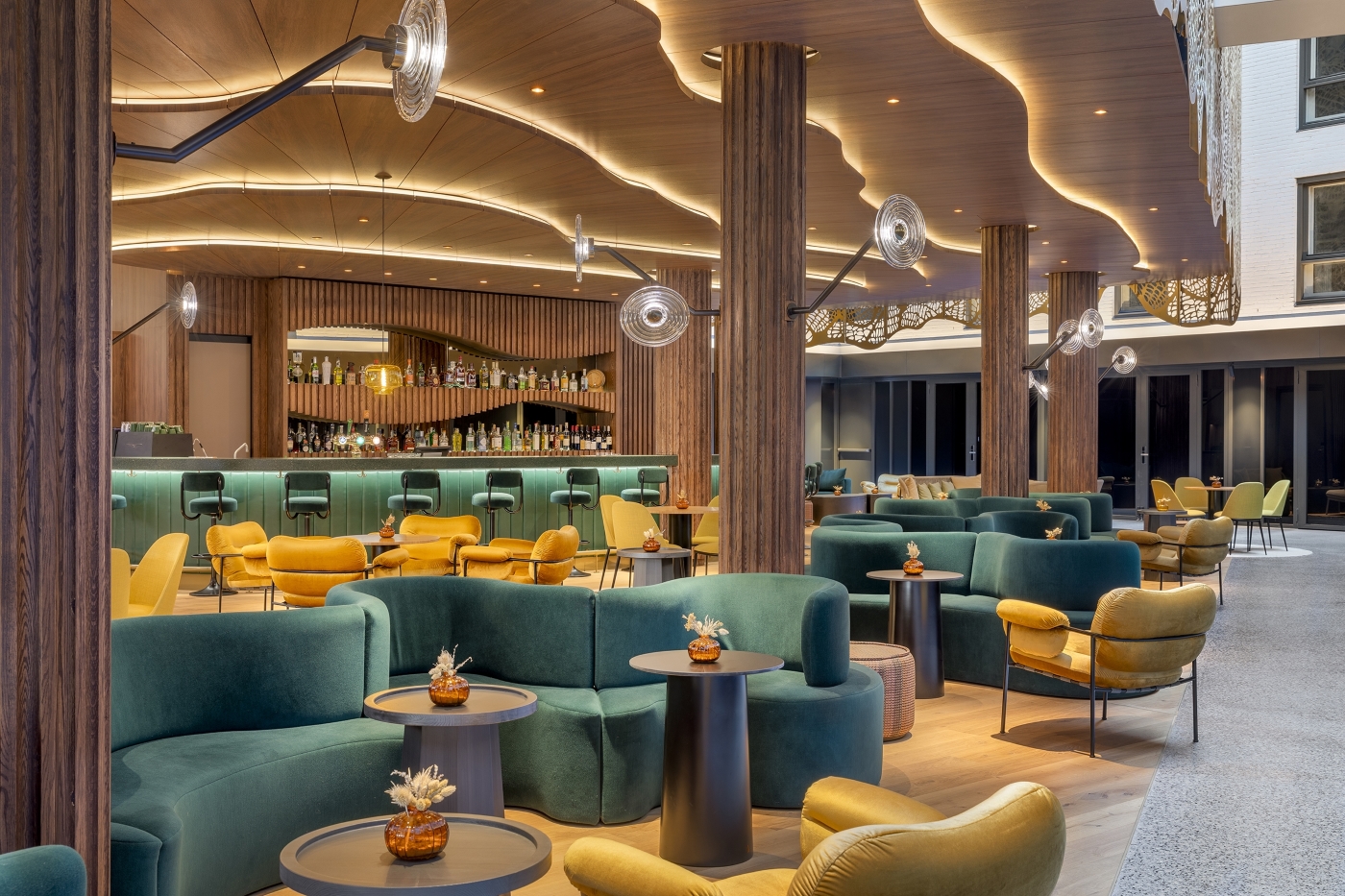Header: Hans Jürgen Landes
In the heart of Germany’s Ruhr region stands the new, six-storey headquarters for the international IT service provider, adesso SE. The project, designed by the architecture firm Kemper · Steiner & Partner Architekten GmbH, was conceived to meet the modern demands of work life. The interior, crafted by raumkontor Innenarchitektur, creates an environment that can be changeable, sociable, and atmospheric, offering areas for focused, quiet work as well as open, inspiring places for collaboration and even festive celebrations. This versatility is achieved through carefully considered color palettes, materials, and most importantly, a sophisticated lighting plan.
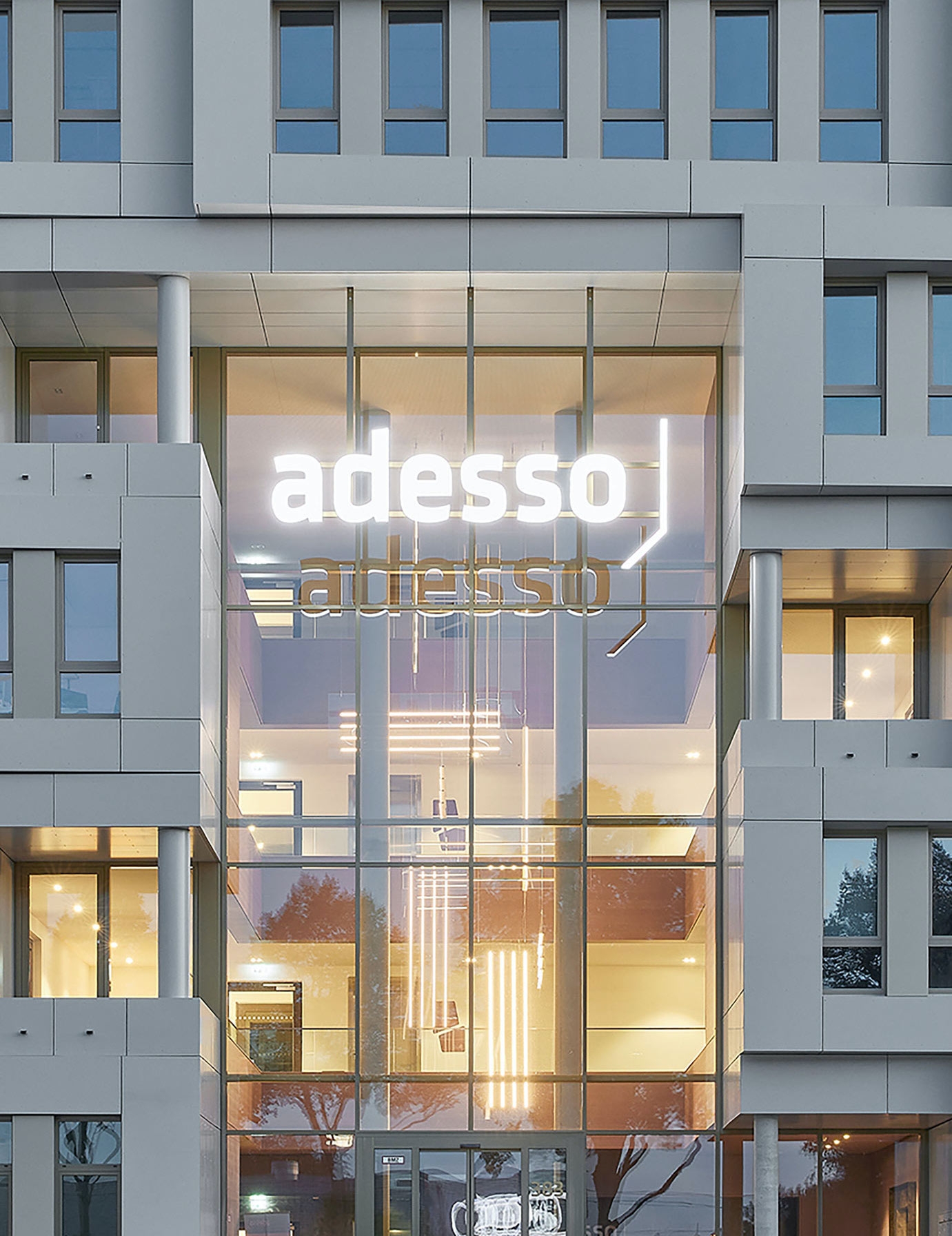
A luminous welcome
The experience begins in the foyer. Guests and employees are greeted by a significant lighting installation designed by the team at raumkontor, led by Jens Wendland and Andrea Weitz. This custom piece was created specifically for the architecture of the entrance, and its light is visible from outside the building, making a statement to the surrounding area. The lighting is fully controllable, allowing for a variety of visual scenarios. It can change its movement and intensity to match the time of day or to create a special mood for an event, making the entrance a dynamic part of the building’s identity.
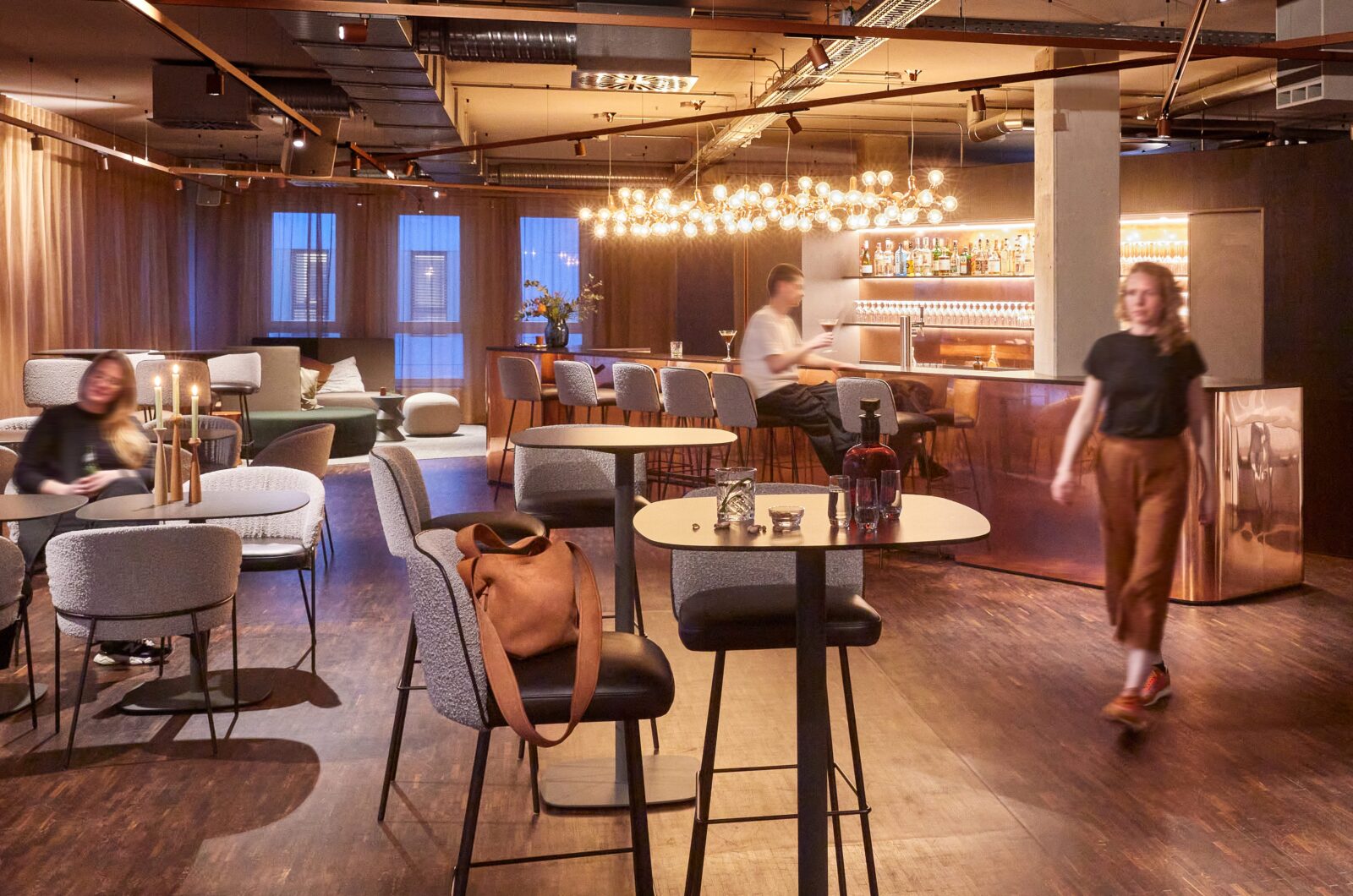
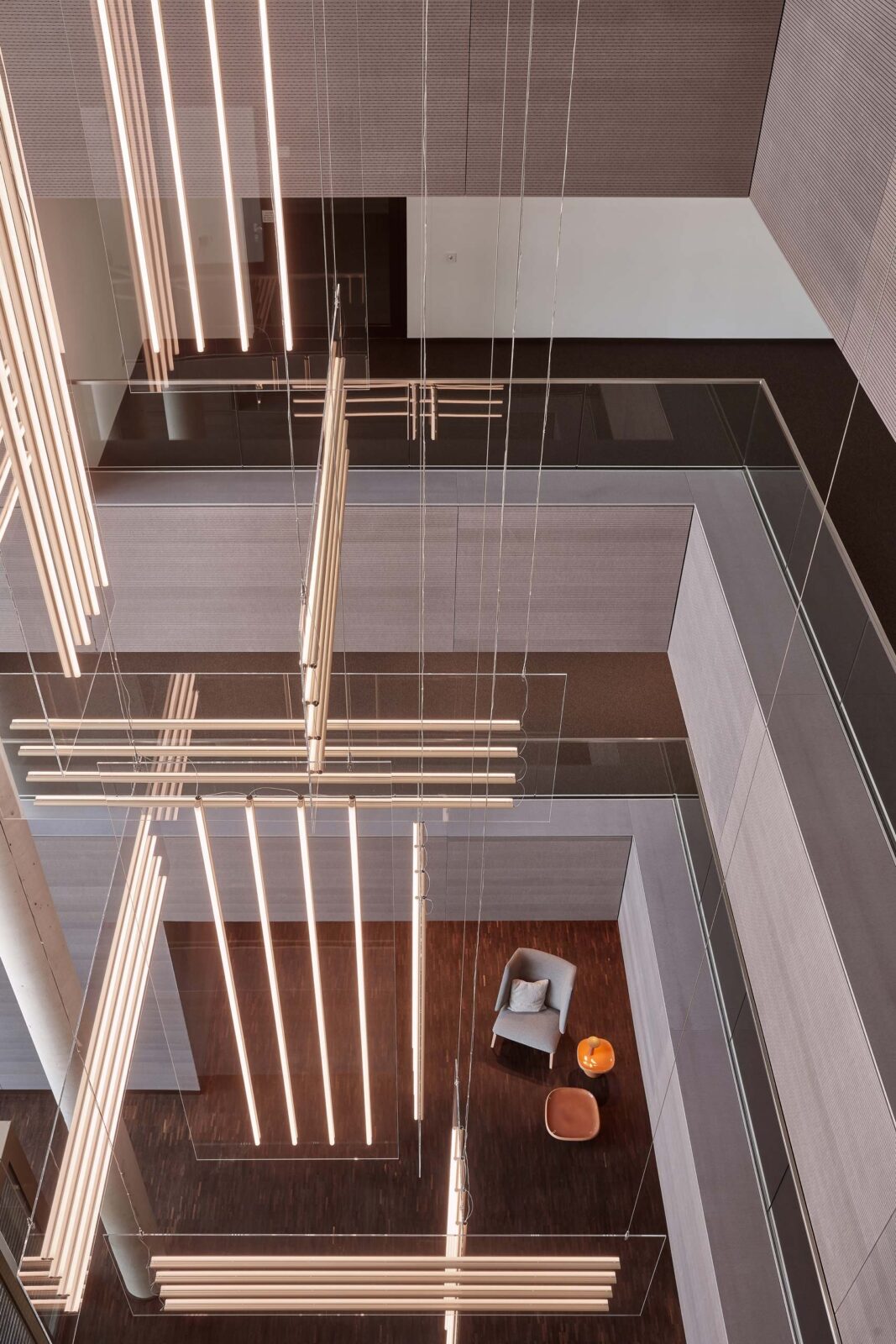
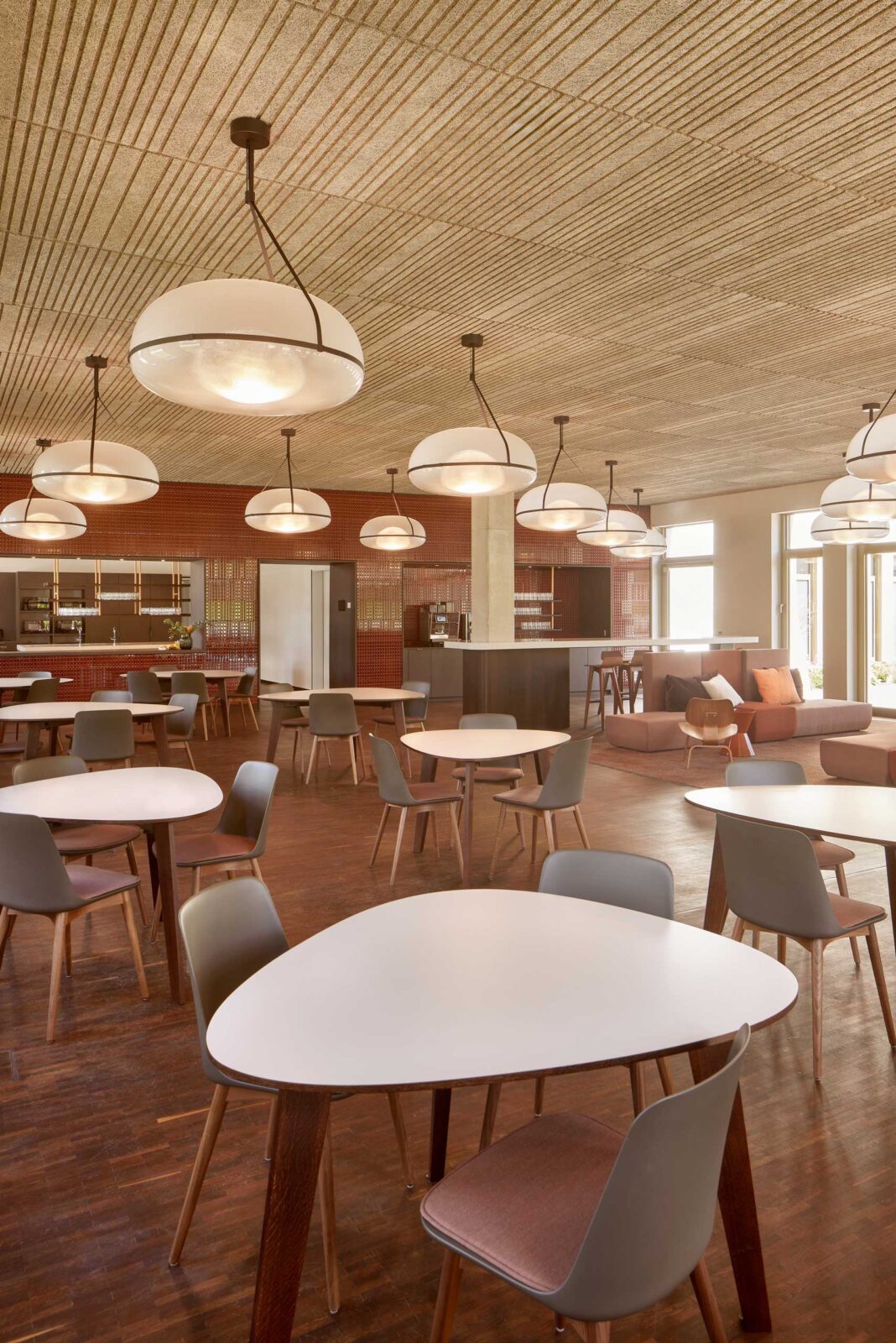
From daytime bistro to evening event space
The most impressive display of the lighting design’s power is on the top floor. Here, a bistro with a bar and an event kitchen serves as a casual spot for employees during normal office hours. But as daylight fades, the lighting completely alters the character of the space. It transforms the rooms into a venue suitable for company parties and business functions. The lighting system shifts the general mood, emphasizing warm colors and causing shimmering surfaces throughout the space to catch the eye. Added spotlights are used to create points of interest and highlight specific zones, contributing to a captivating environment. The result is a magical atmosphere that one would not typically expect to find in a corporate building, turning any gathering into a memorable occasion.
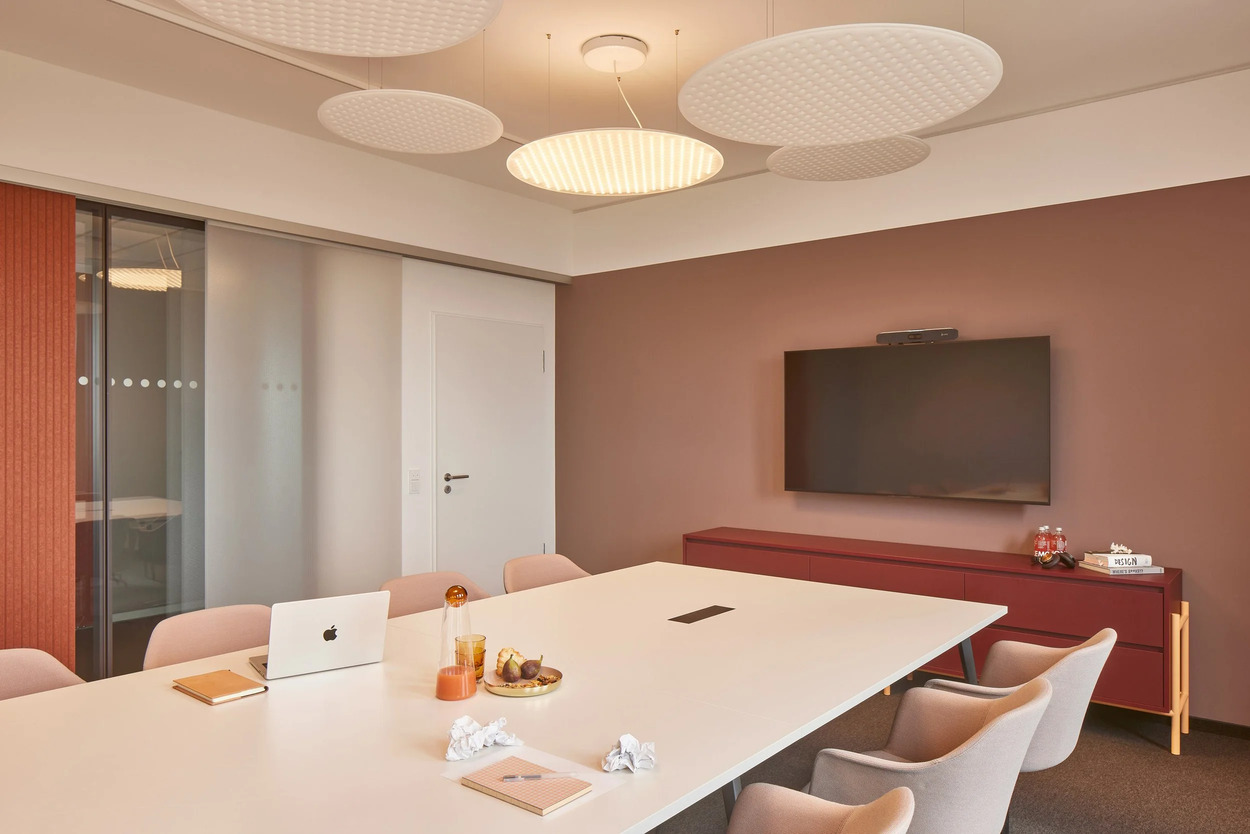
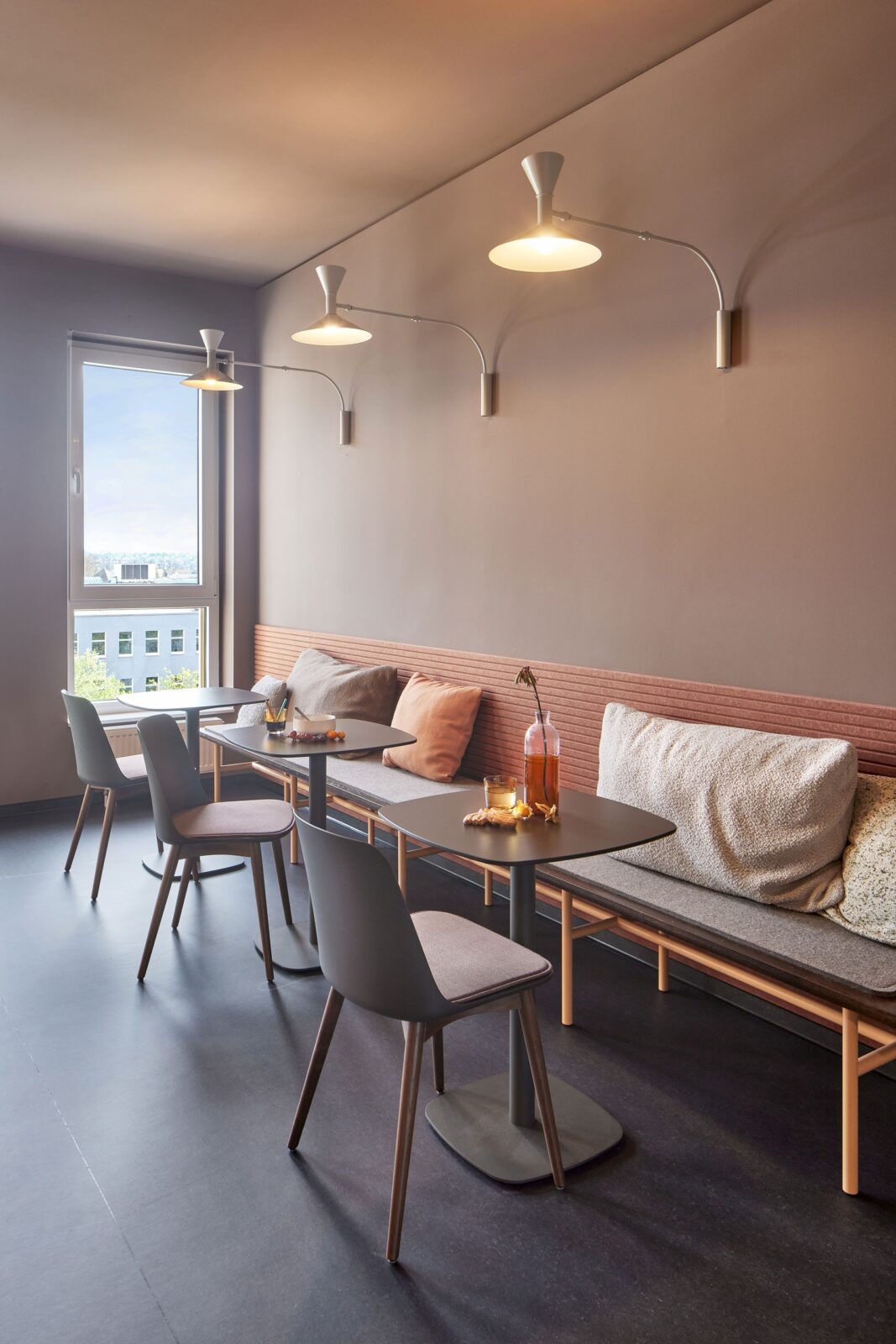
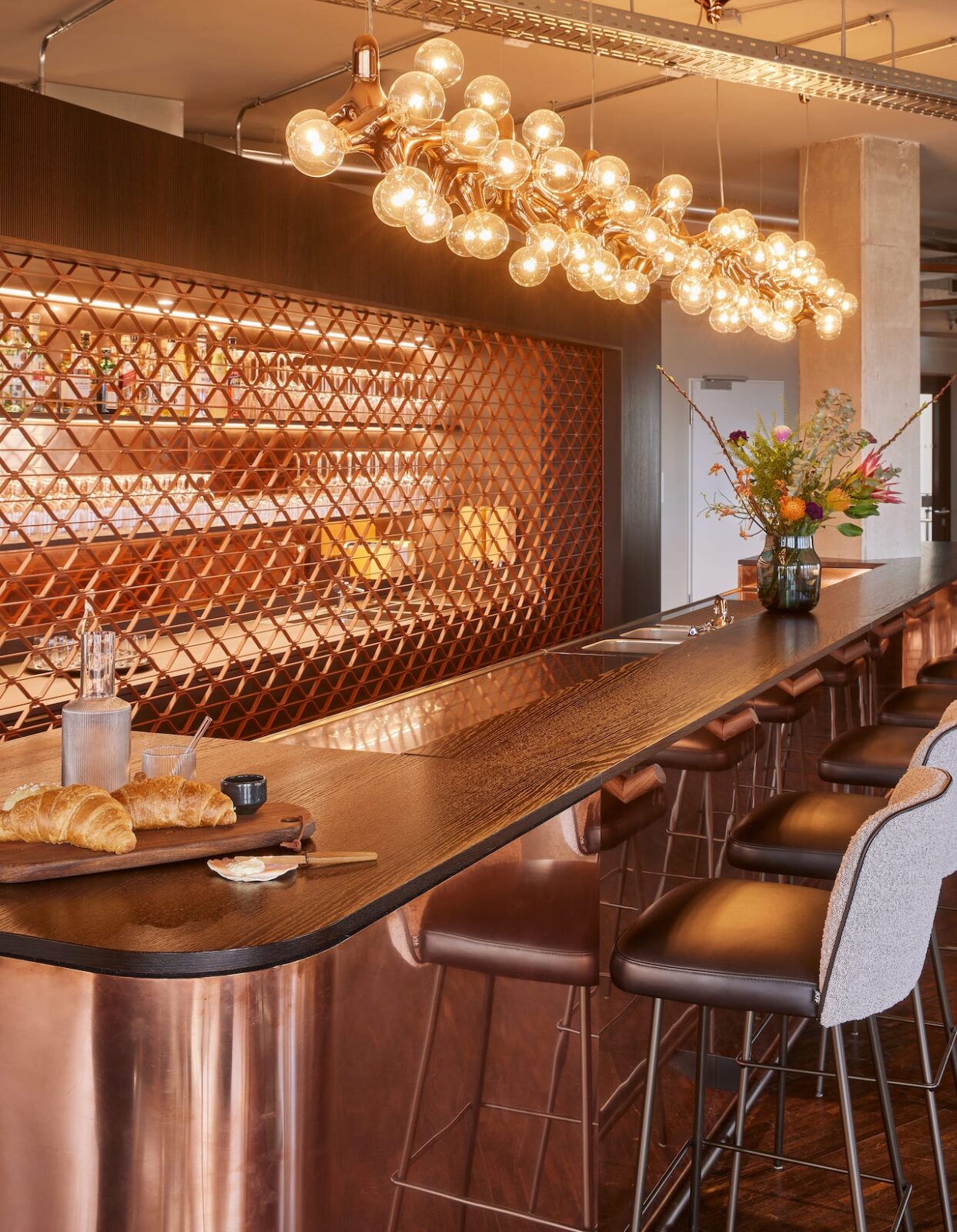
Smart and sustainable illumination
Supporting the entire design is a commitment to sustainability. The architectural and interior concepts prioritized the use of sustainable and recyclable materials wherever possible. This responsible approach is carried through to the illumination. An energy-efficient lighting concept is used throughout the building. On the office floors, a combination of floor lamps and recessed spotlights provides lighting that is controlled by daylight sensors, automatically adjusting to save power. In smaller spaces like telephone booths, quiet rooms, and conference areas, motion detectors were installed. This ensures that these individual areas are only lit when they are occupied, further reducing energy consumption.
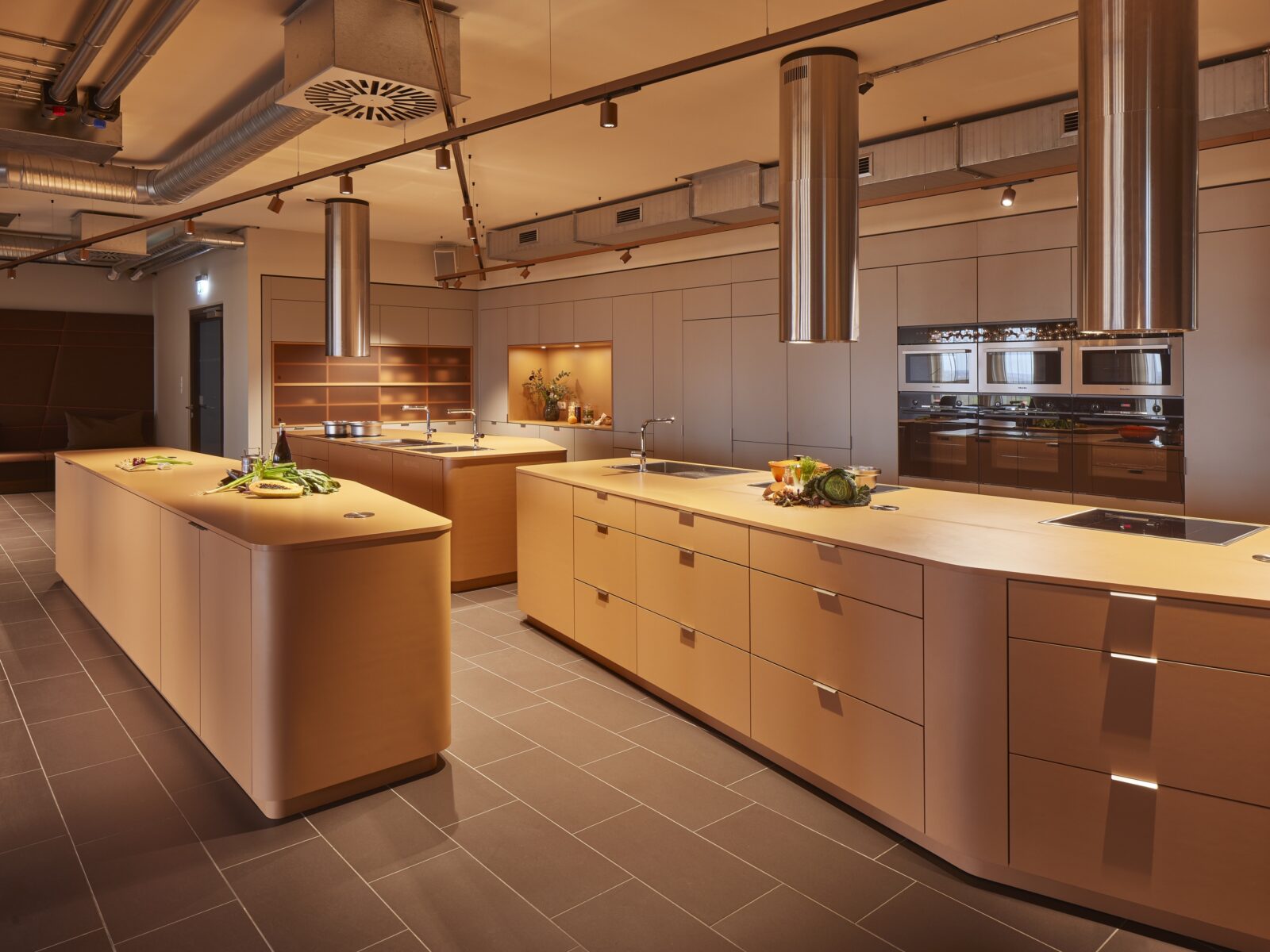
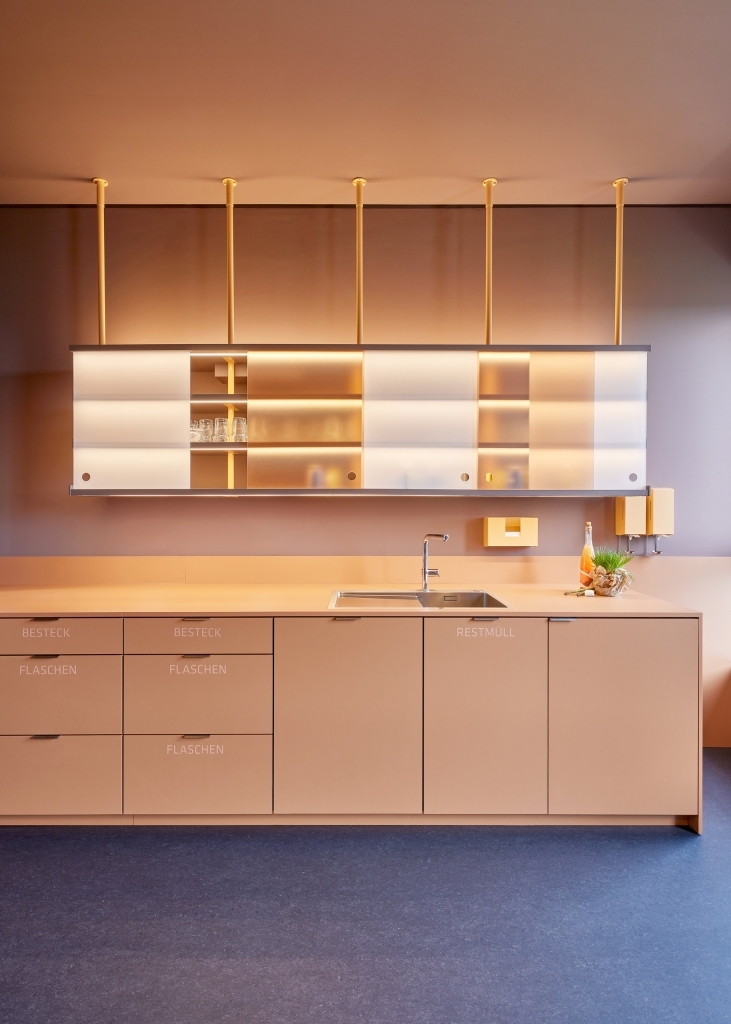
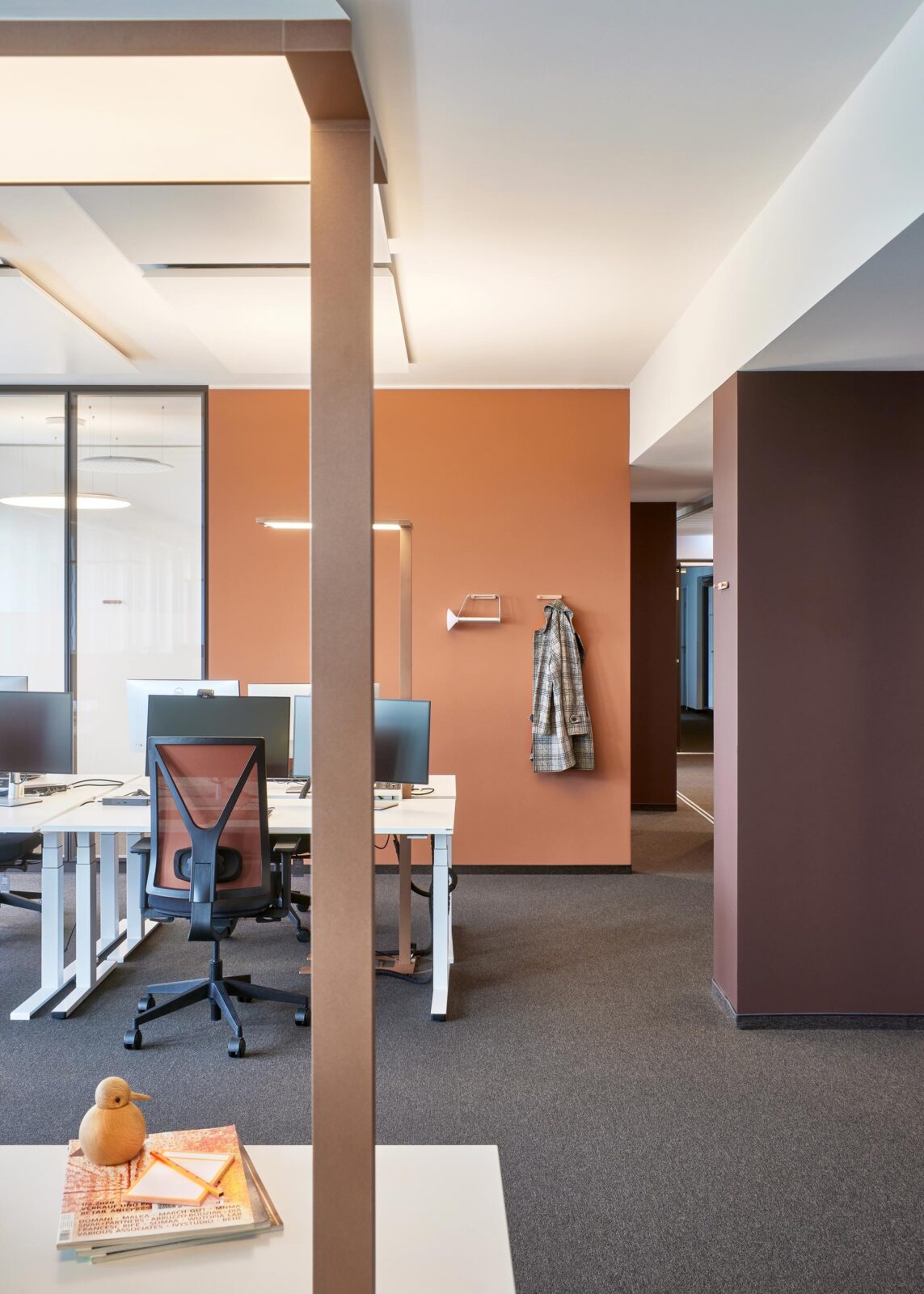
This creative and innovative approach to lighting design was recently celebrated on a global stage. The project earned raumkontor Innenarchitektur a LIT Design Award in the Workplace Lighting Design category, recognizing its success in creating a truly adaptable and engaging office environment.
Project info
Lighting Design/Product Company: raumkontor Innenarchitektur
Lead Designers: Jens Wendland & Andrea Weitz
Other Designer’s: Irena Wolf & Marielle Kanne
Architecture Company: Kemper · Steiner & Partner Architekten GmbH
Interior Design Company: raumkontor Innenarchitektur
Client: adesso SE
Photo Credit: Hans Jürgen Landes
Completion Date: 11 / 2023
Project Location: Dortmund






