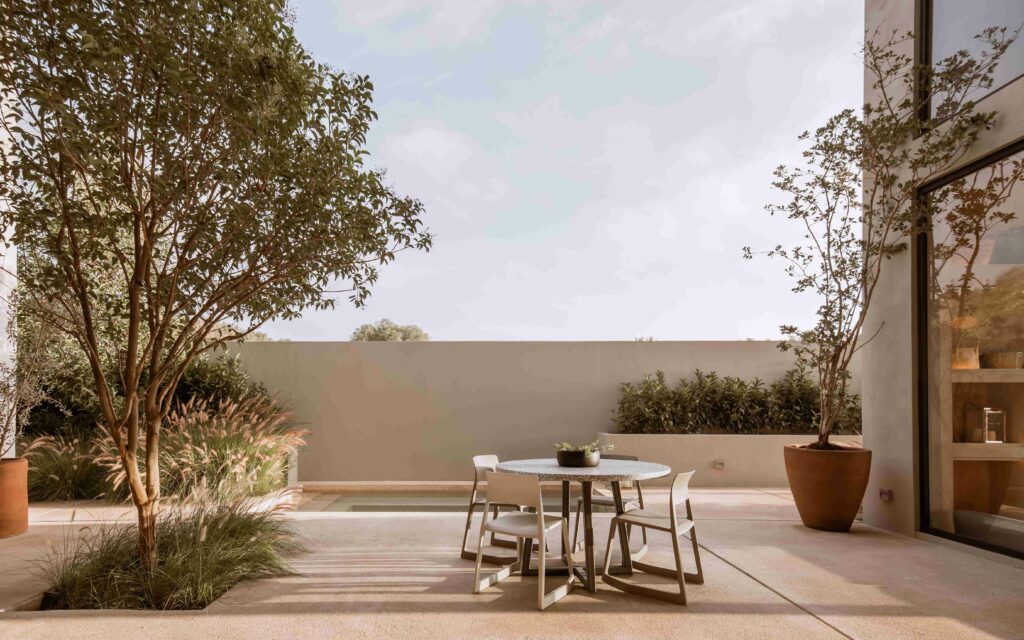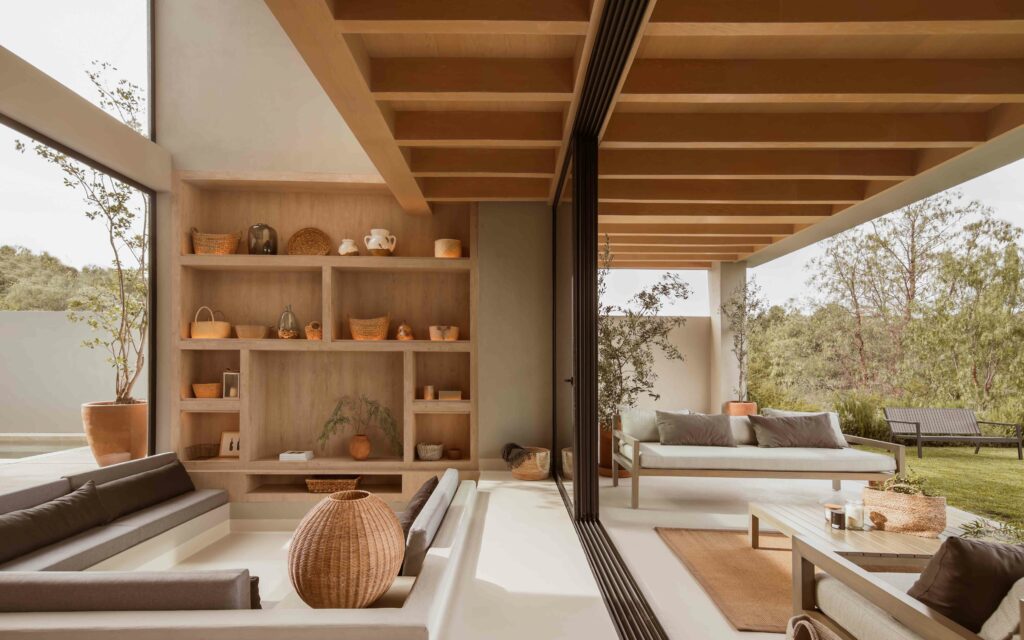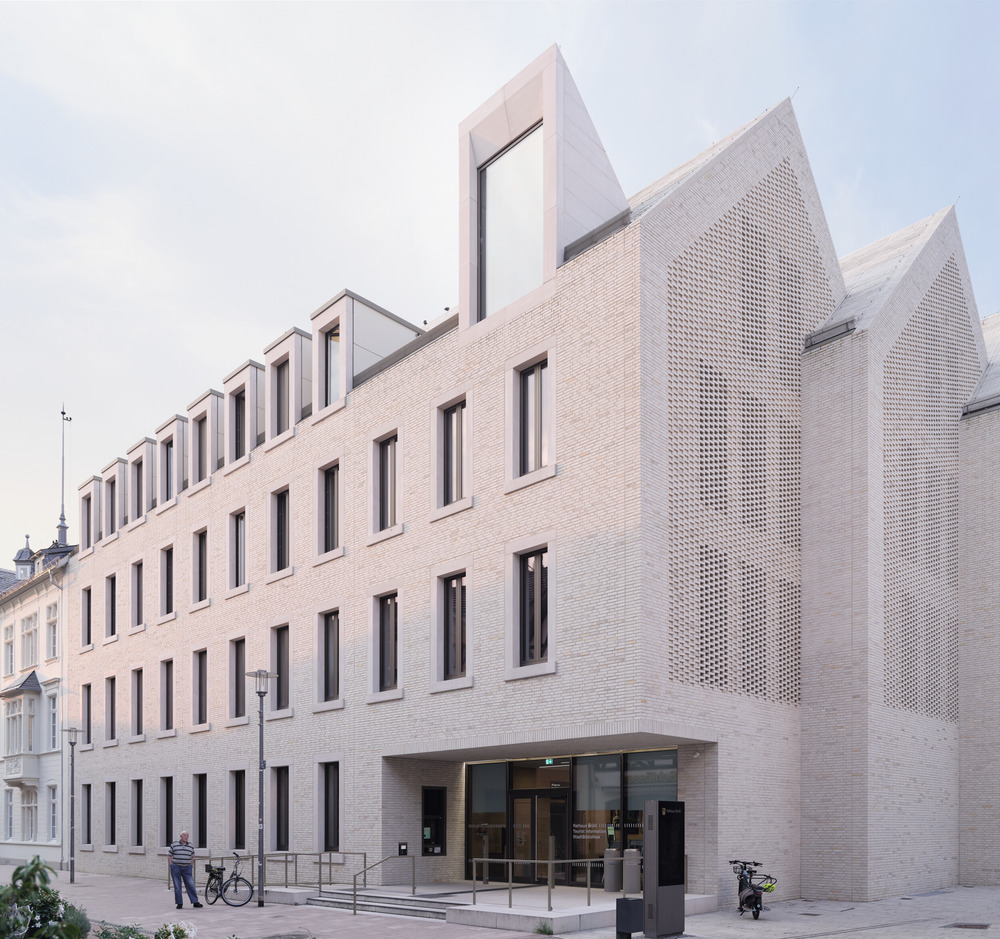Header: Ariadna Polo
Casa Camelia was designed to be more than a vacation home, as it allows the residents to not only get away from their day-to-day lives but also get completely away from the urban setting as its design effectively blurs the lines between indoors and nature. Designed by Mexican firm Romero de la Mora Architecture & Development, with Rodrigo Romero de la Mora as lead designer, this house is a mirror of the location it is set upon.
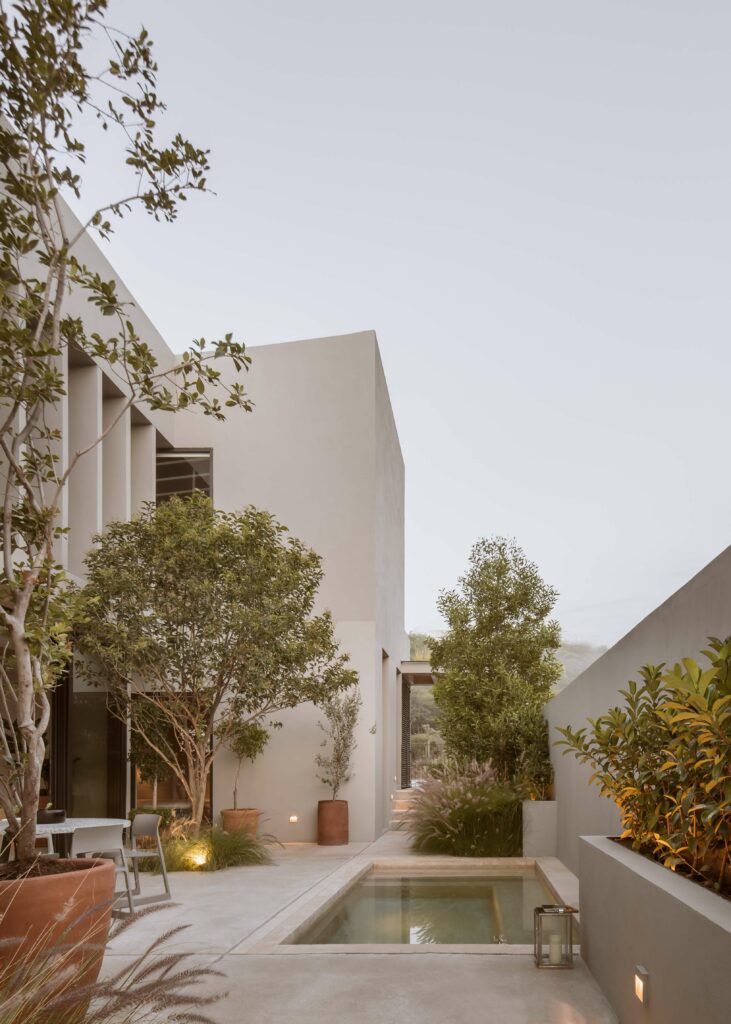
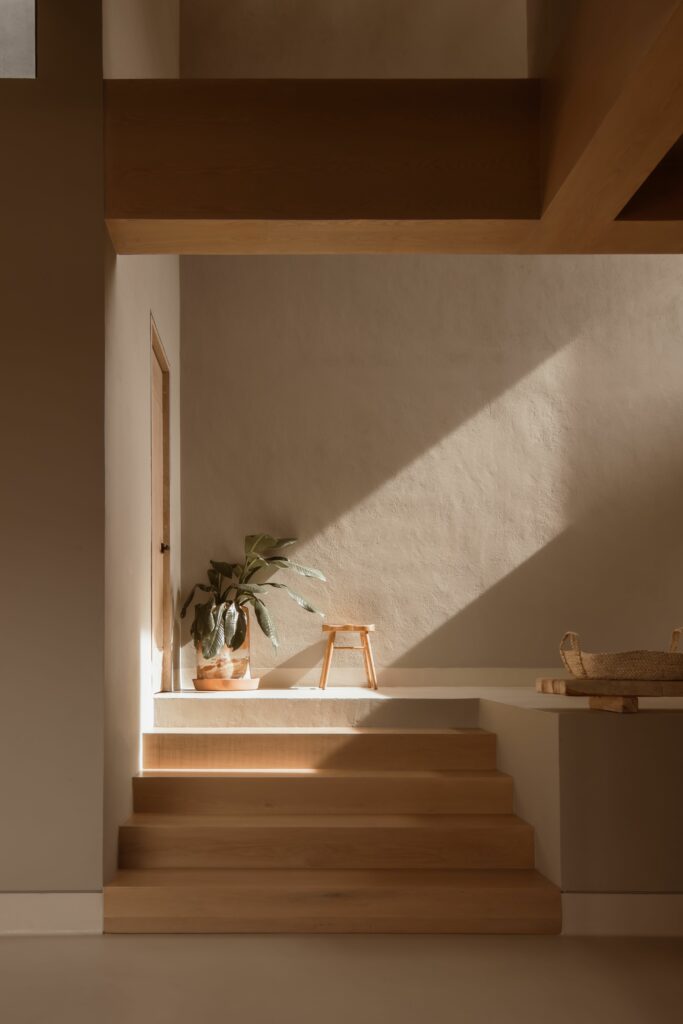
Bounderless
Casa Camelia is a weekend house that holds everything a family needs to enjoy their time within its walls. Recreation spaces are blended with functional areas to further convey the spirit of leisure, and the low maintenance that characterises the structure takes away the stressful headache of keeping up with the house while the family is away.
Entrances are very important in the design as they allow for the complete opening of the house to the surroundings, allowing for light and air to flow through the rooms while also giving residents the chance to enjoy the beautiful landscape and golf courses close to the house.
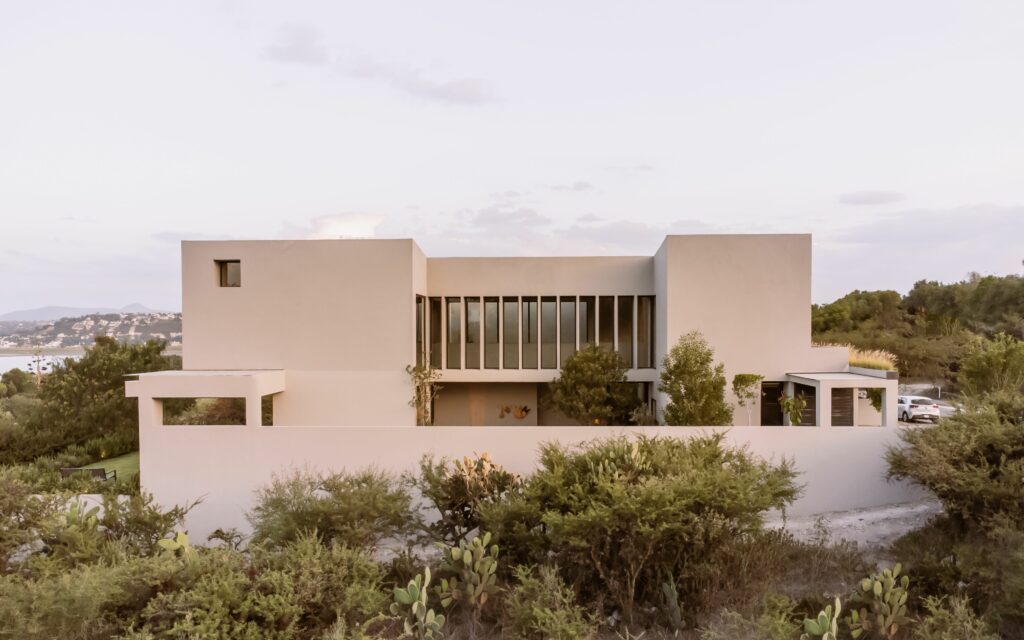
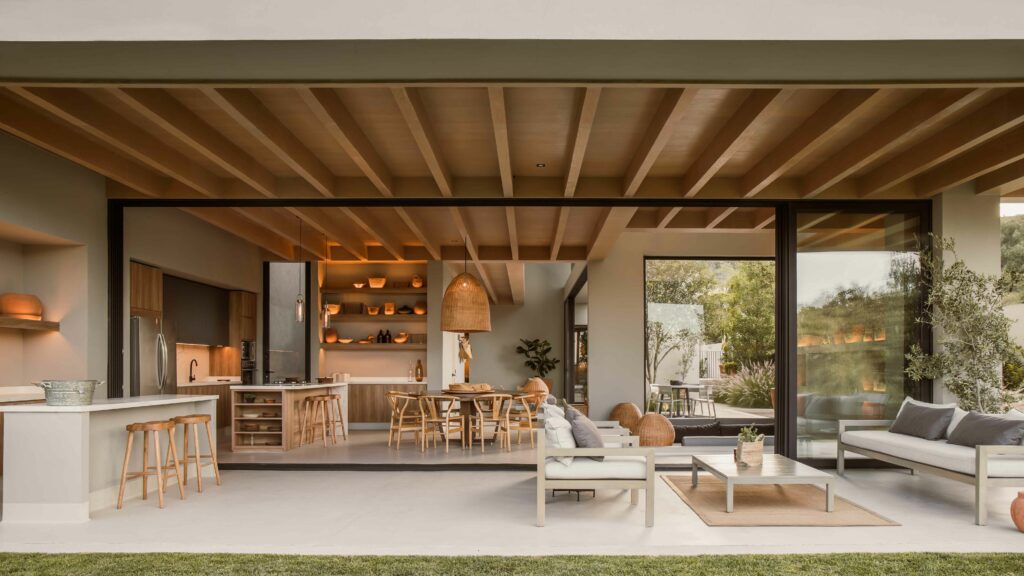
Casa Camelia
Neutral colours, natural textures, and local materials are seen throughout the entire design, efficiently allowing the house and the residents to peacefully coexist with the surroundings.
Annulling the interior-exterior borders was of the utmost importance for both the family and the architecture firm, so ventilation and thermal materials played a huge role in the design. As the materials are local, simple, and durable, the architecture takes on an autochthonous aura.
The house is designed to support independent visits while also offering common areas for interaction. To achieve this, the designers included private terraces equipped with swimming pools that are designed to offer privacy and a neutral atmosphere by controlling elements like airflow and visibility from outside. Additionally, there are garden terraces that are more open and integrated with the surrounding environment, featuring double-height spaces that enhance their openness and airiness.
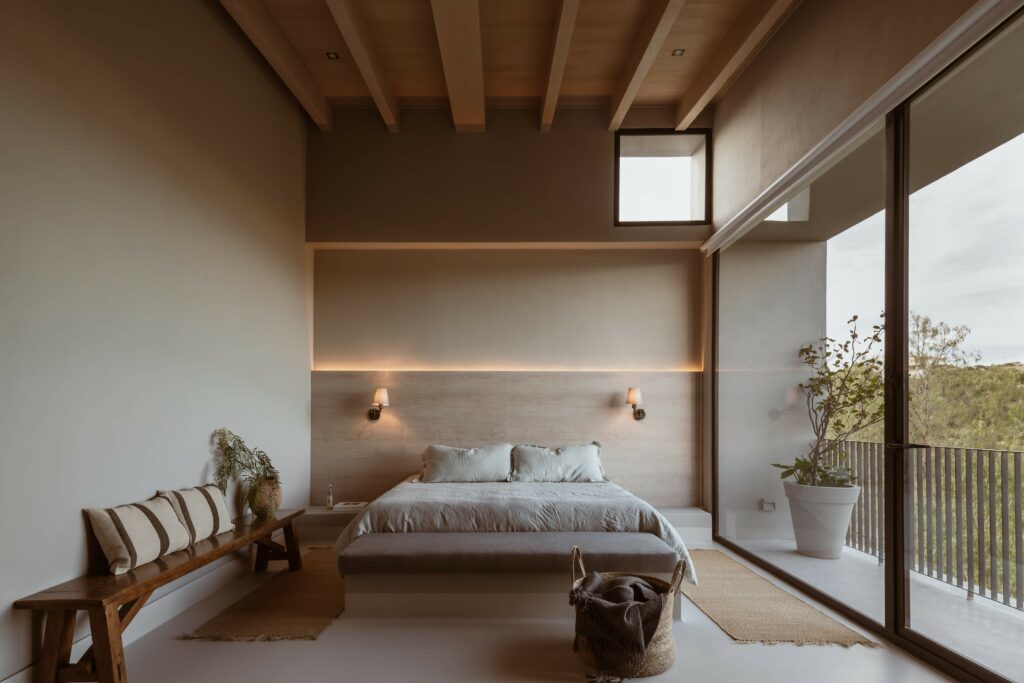
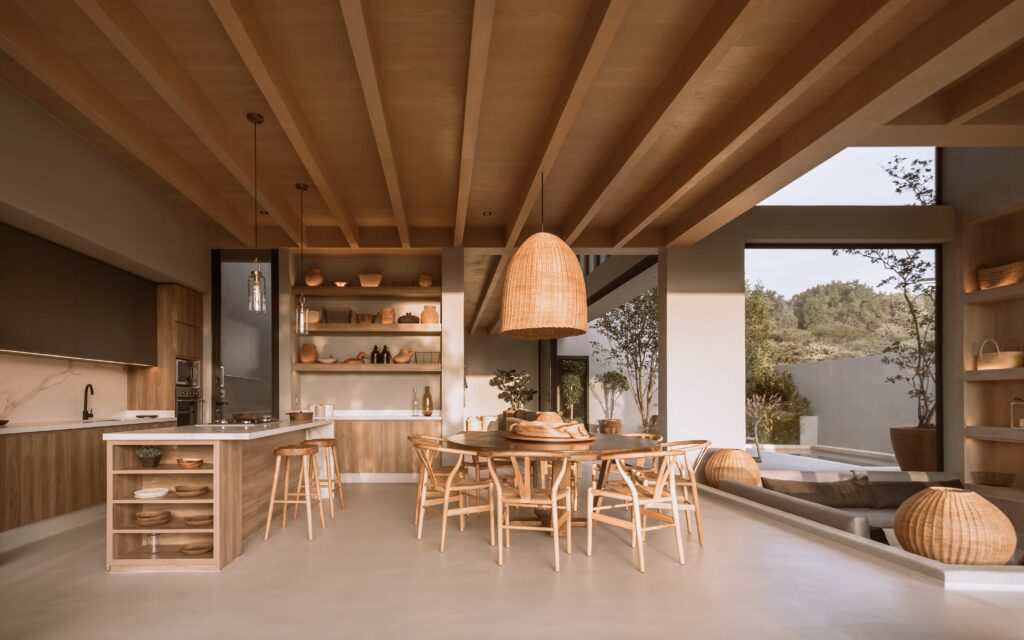
Casa Camelia and the Mexican climate
The orientation of the house also contributes to this effortless coexistence, as it allows the family to open the large windows in any season of the year and retain a warm and comfortable temperature. The Mexican climate was taken into consideration in the design, as the firm didn’t want the house to clash with nature but to fit seamlessly, adapting itself to the different seasons while always providing comfort to the residents.
Wood was used throughout the design to both give scale to the double heights and to generate warmth and create good acoustics. As the house is inserted in nature, the wood also helps connect the interior and outdoor spaces, blurring the lines the designers disliked.
