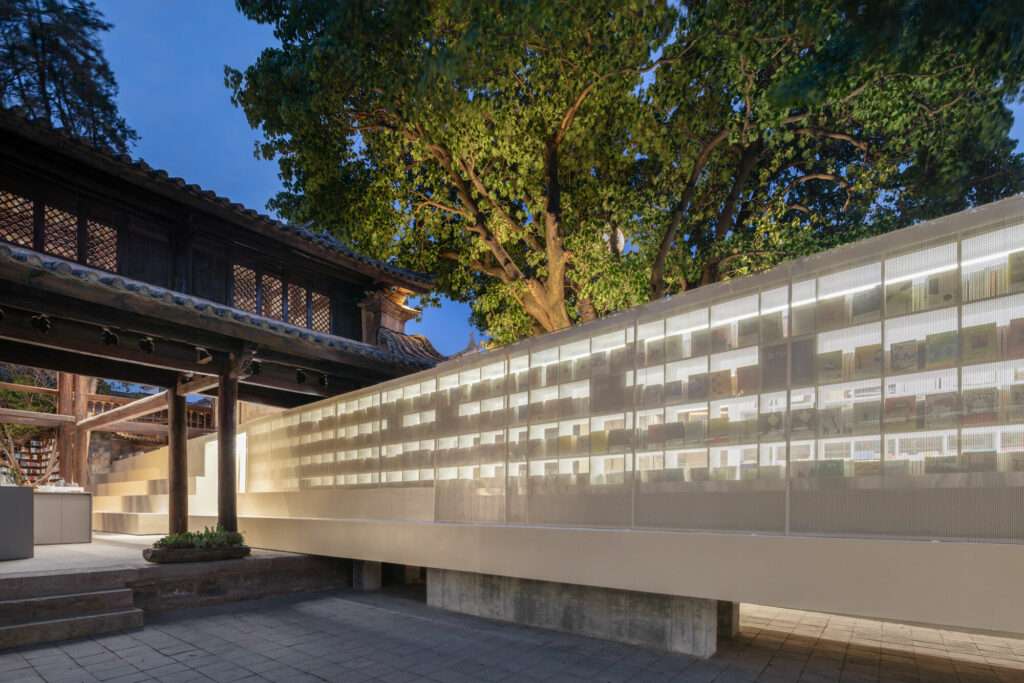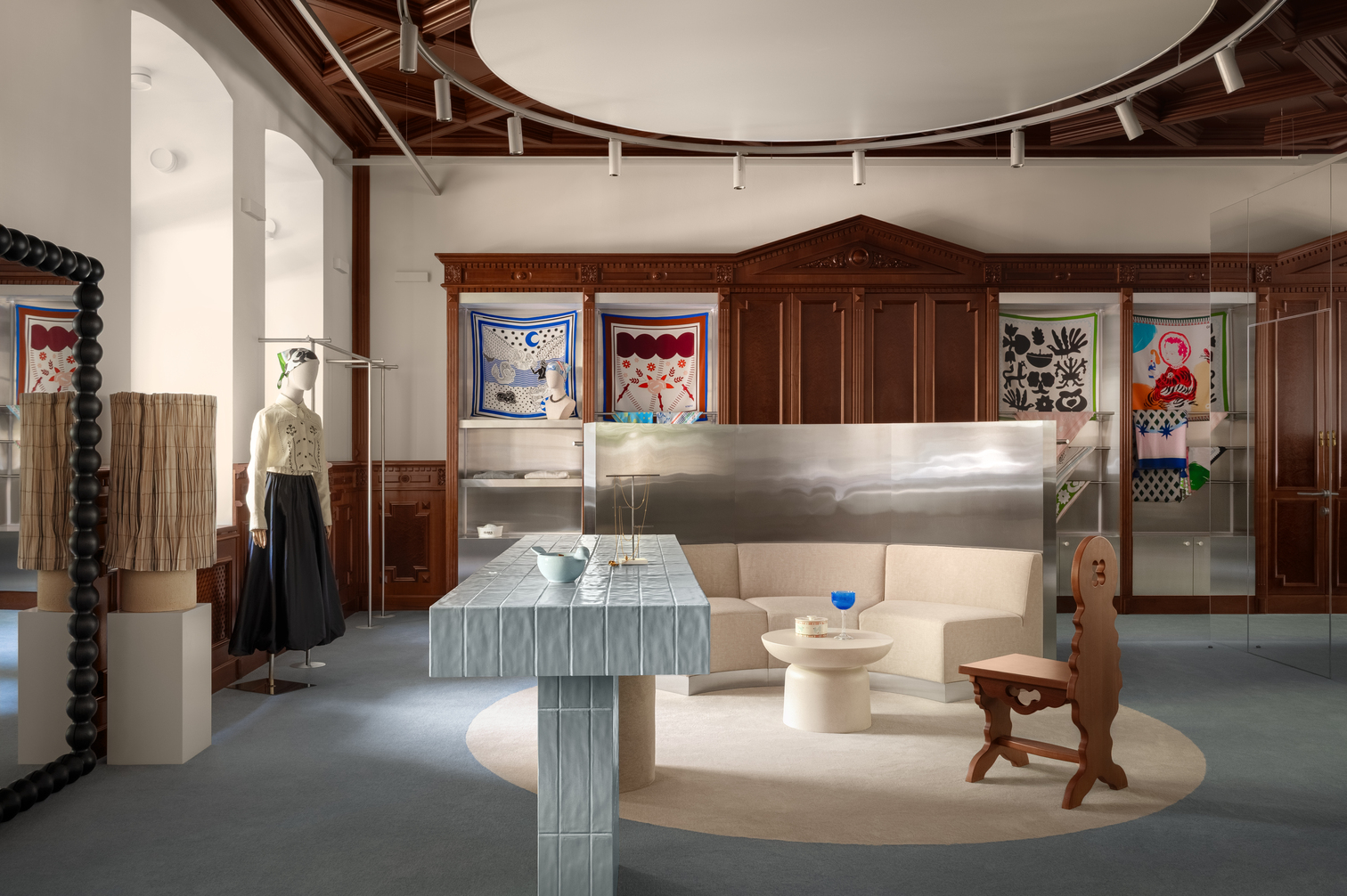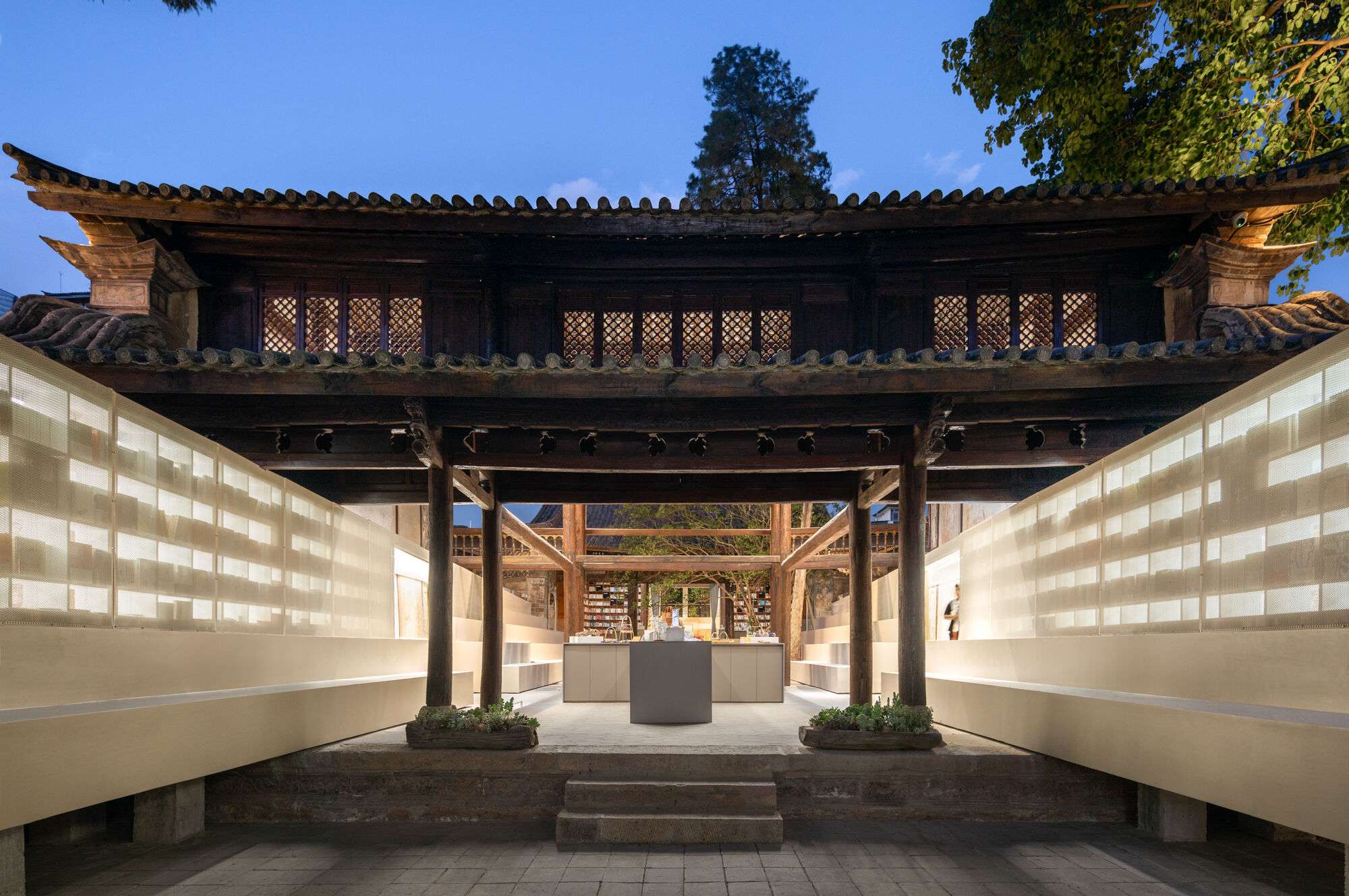Nestled in the west corner of Weishan Ancient Town in Dali, Yunnan, Weishan Chongzheng Academy Bookstore of Librairie Avant-Garde is a place where tradition and history meet innovation and contemporary design. The location of this bookstore is evermore so iconic, as it was here where the ancient Nanzhao Kingdom was born over 600 years ago. Around 100 years later, the Chongzheng Academy was built during the Hongzhi period of the Ming Dynasty, carrying the architectural style of that period to this day. That’s why when TAO (Trace Architecture Office) was invited by the local government and Librairie Avant-Garde to transform this place, it was important to preserve its historical value while adding functionality and a contemporary twist.
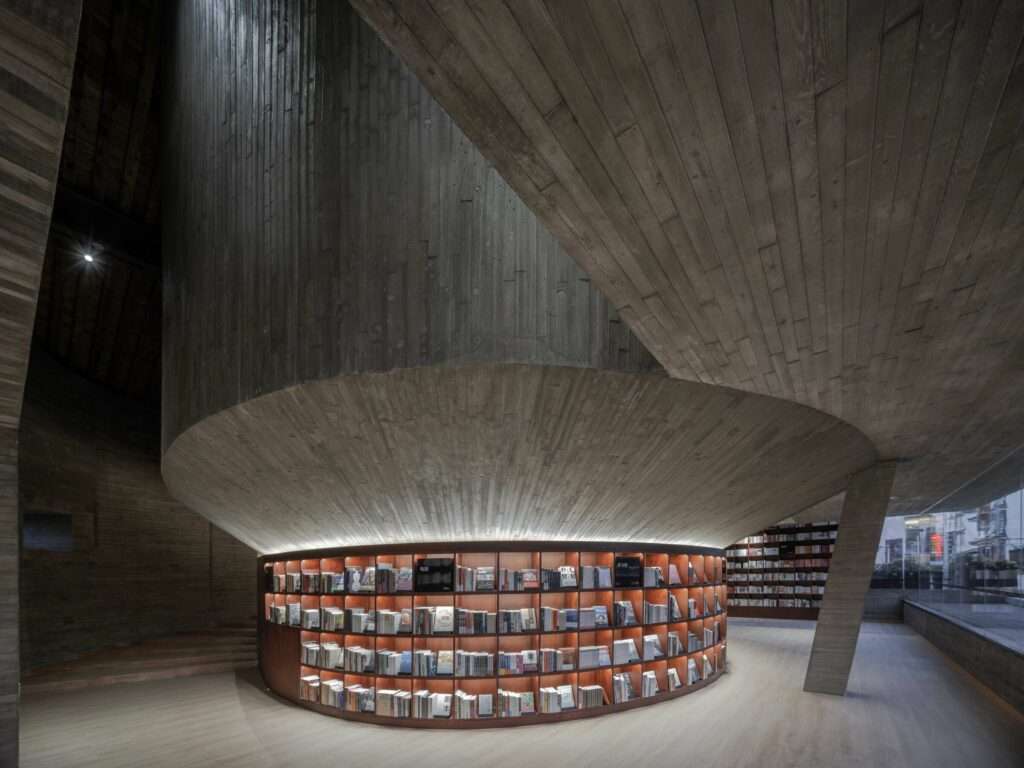
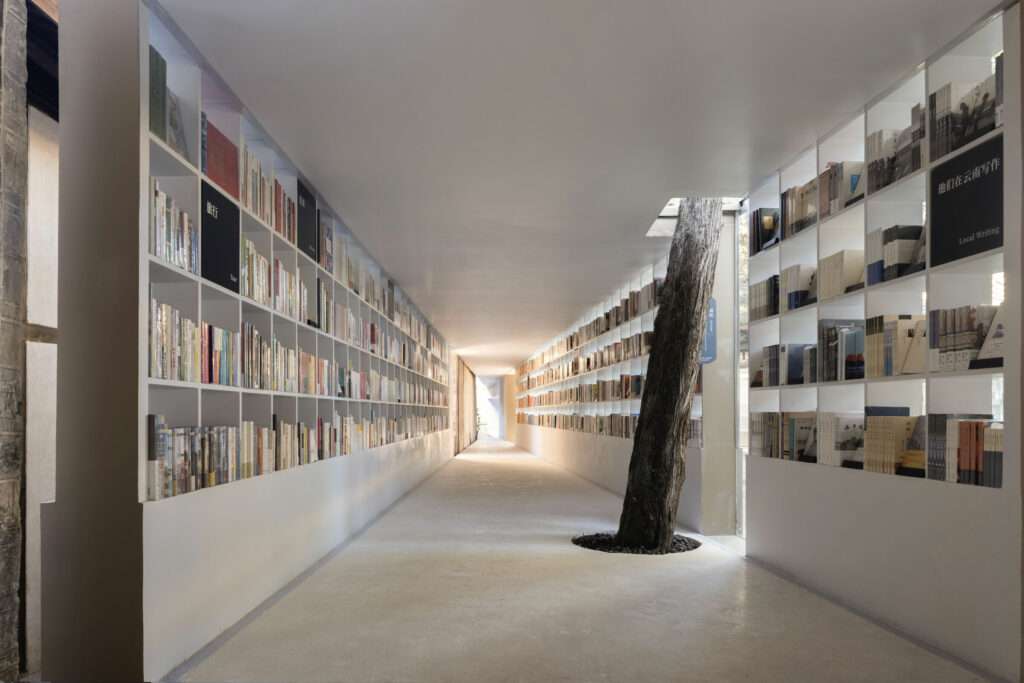
After renovation, the Chongzheng Academy includes a bookstore, exhibitions, a small theatre, and a cafe—making it an ideal spot for the younger generation to hang out. Although the design intervention was kept to the minimum, the place now looks much more futuristic—with white long lines of bookshelves full of books, or artificial lighting lighting up the wooden shelves in the darker time of the day—creating an atmosphere of regeneration.
The design was focused on preserving the local history, the academy’s original spatial ambiance, existing courtyard trees, and the surrounding natural landscape. While prioritizing the conservation of historical walls and wooden structural details, it reflects a deep respect for the history of the area.
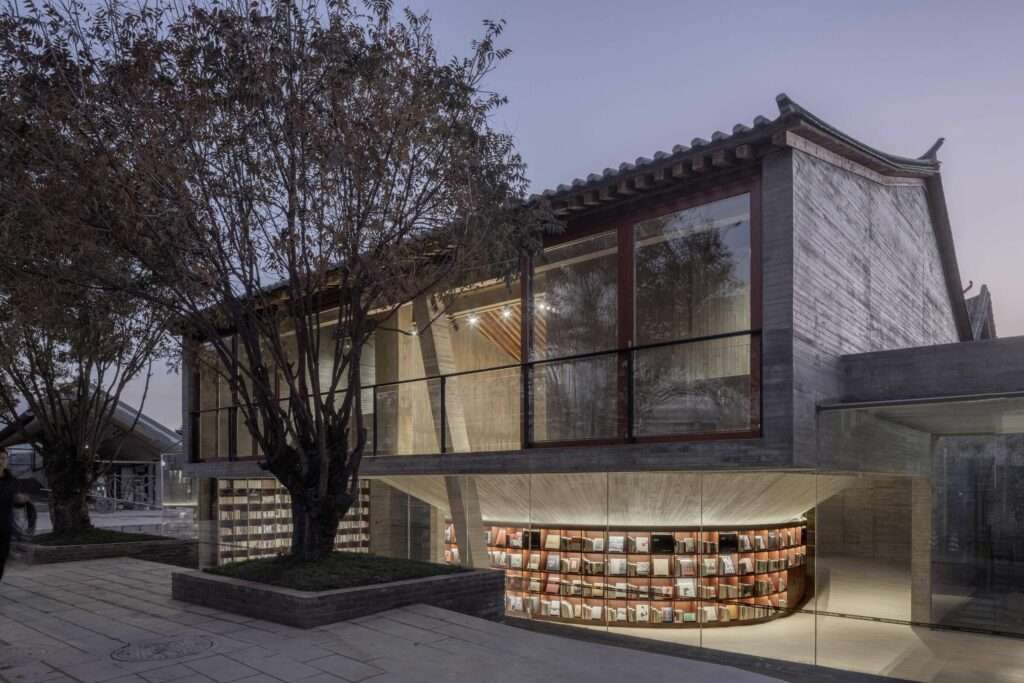
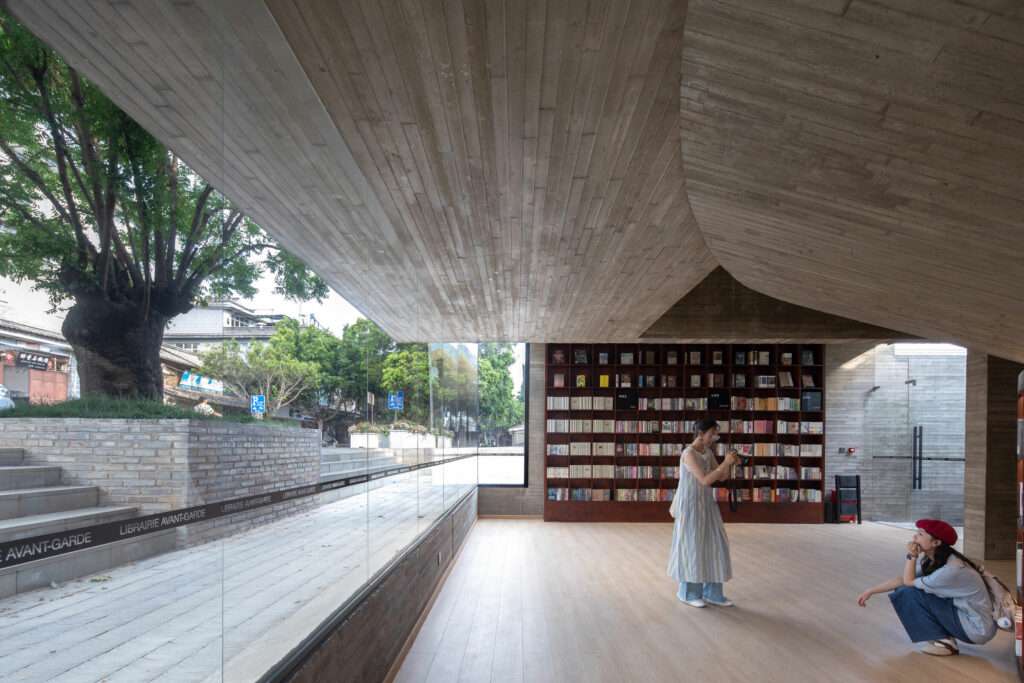
The renovated project includes the academy but also what used to be an iron factory from the 60s and the 330-year-old Banyan tree in front of the south gate of the academy, all of which added more pressure for designers to preserve the feeling of nostalgia for the residents. This is an example of the successful implementation of the space and connection of the existing grounds between each other creating a lifestyle cluster with diversified areas.
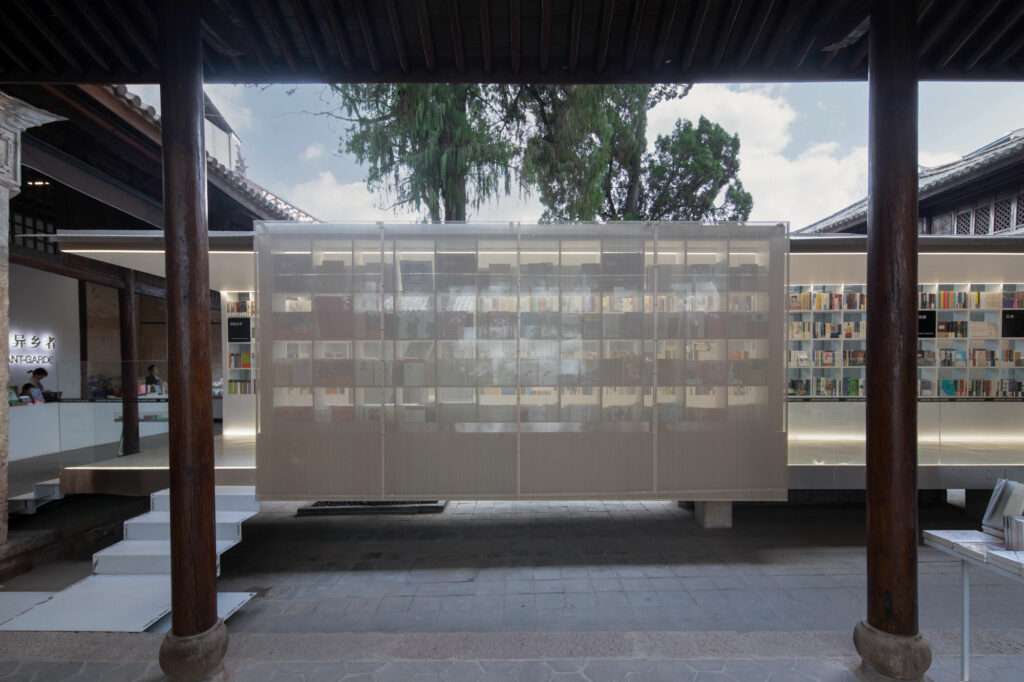
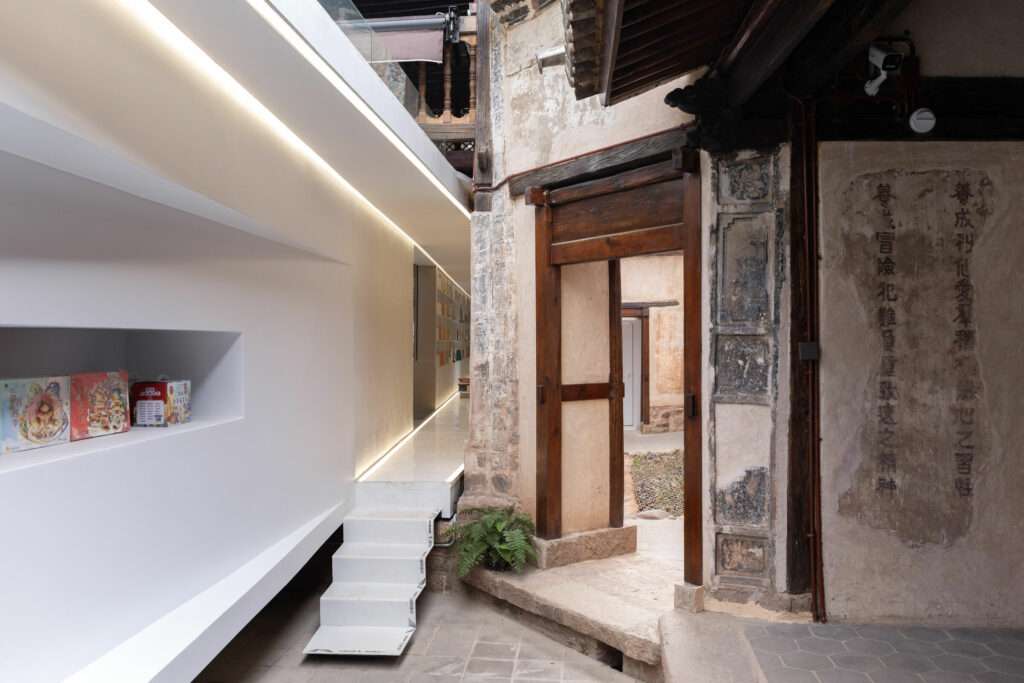
The project features two floating Book Galleries positioned along the east-west axis, uniting the previously dispersed functional areas of the academy. An outdoor theater and recreation courtyard, bordered by grandstands and trees on either side, includes a distinctive addition on the easternmost side—a prominent interactive book display facing the city streets. This feature highlights the academy’s vibrant cultural and spiritual atmosphere.
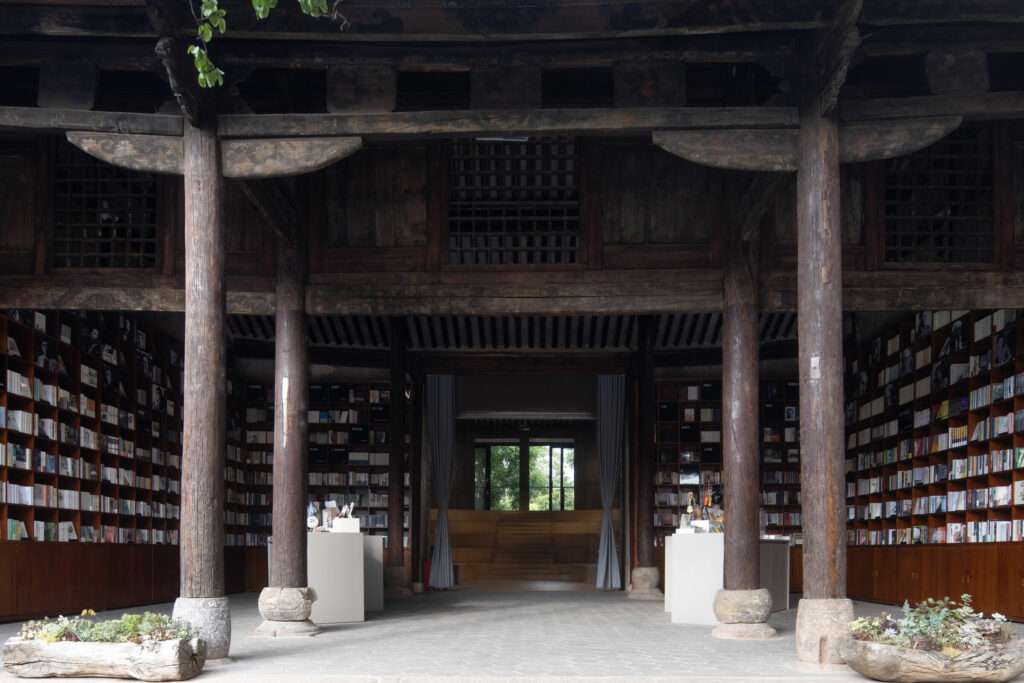
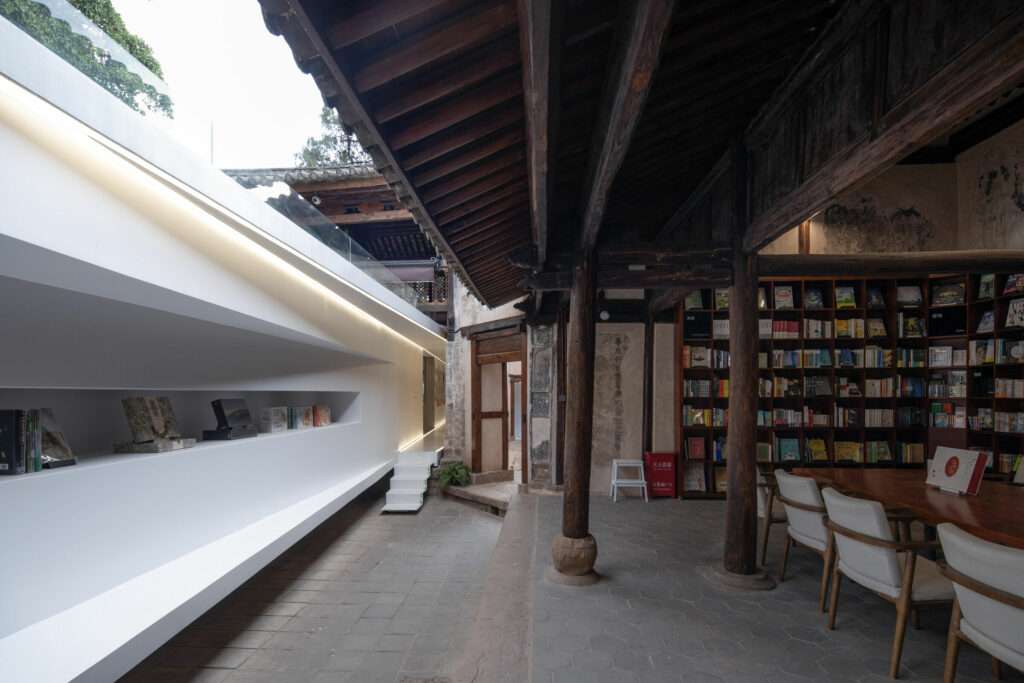
To preserve the existing three elements, TAO renewed the Chongzheng Academy and the iron factory while keeping their essence intact, and designed a new tree pond for the Banyan tree, surrounded by an outdoor sunken courtyard allowing the residents to visit the project and the tallest tree in the old town. The tree is a focal point of the urban space connecting the east and west sides of the streets as well as people and the outdoor urban life.
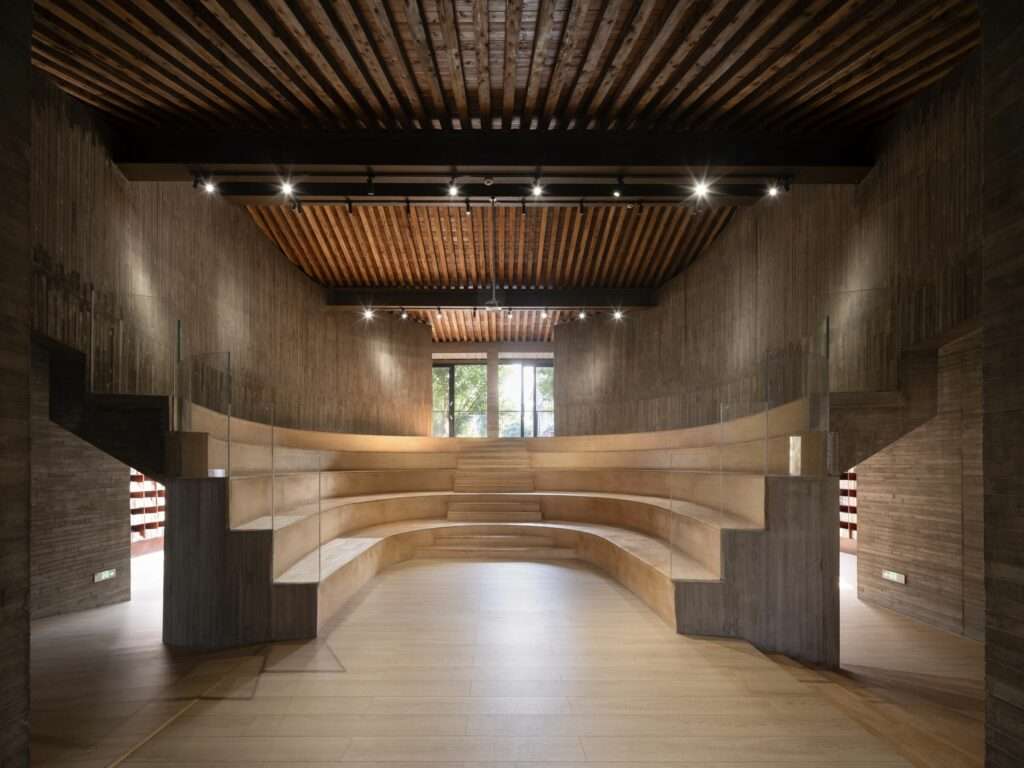
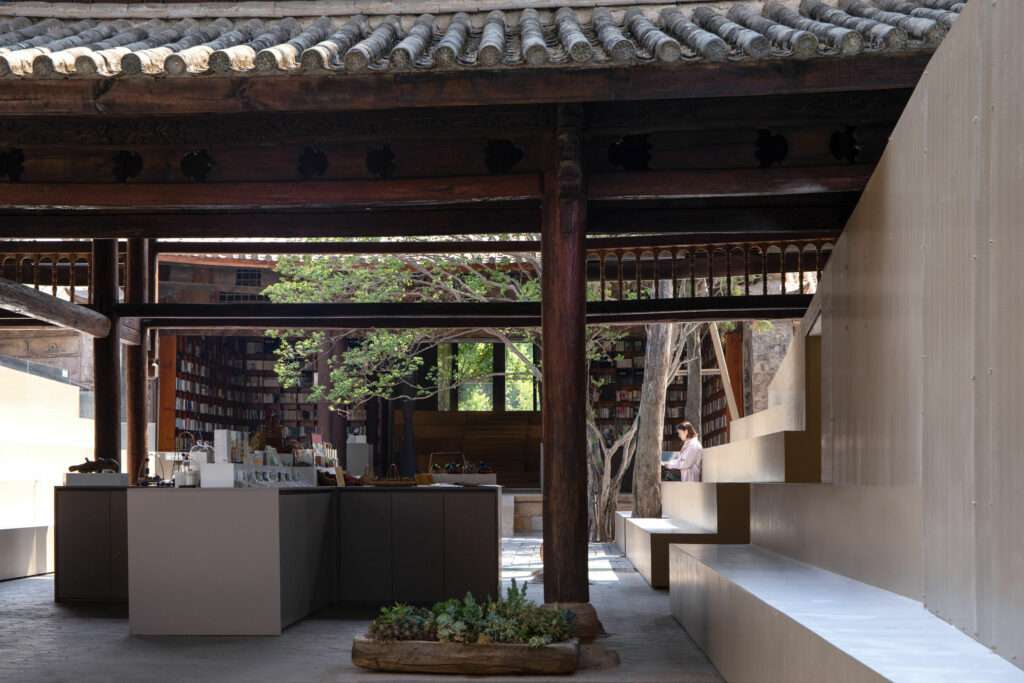
At the square, the sloping roof, continuously folded, evolves from the old factory roof. This design reflects the urban fabric and architectural character of the Weishan ancient town while distinguishing itself from the original buildings in appearance. Inside, the space is tailored to accommodate the requirements of both traditional and modern businesses, aiming to create a harmonious integration of new and old architecture, visitors, and local culture, as well as diverse functions and lifestyles.
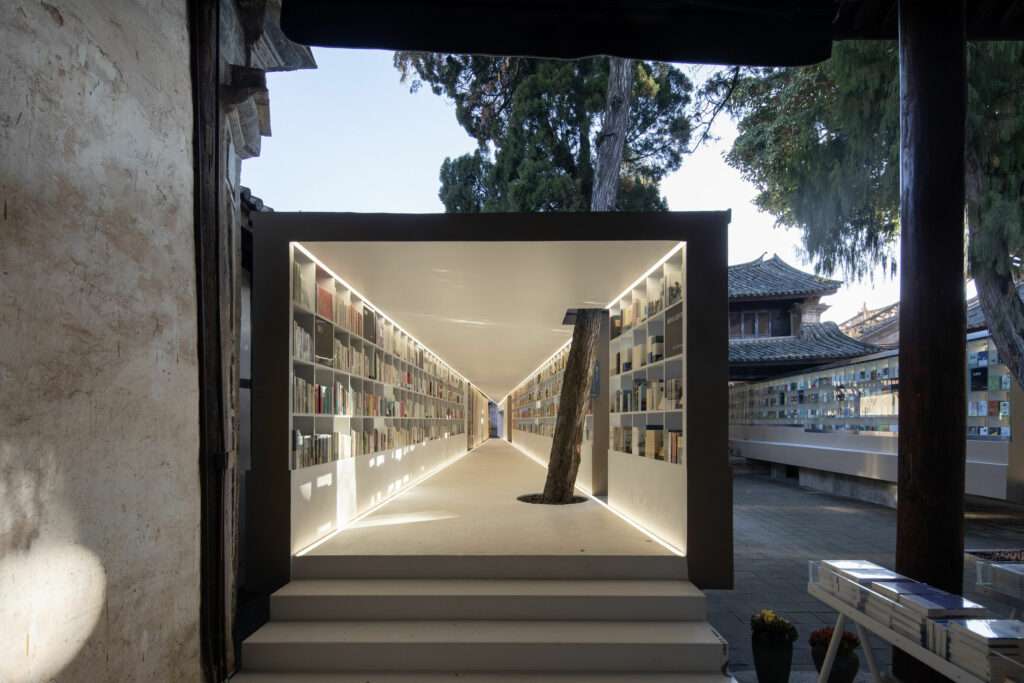
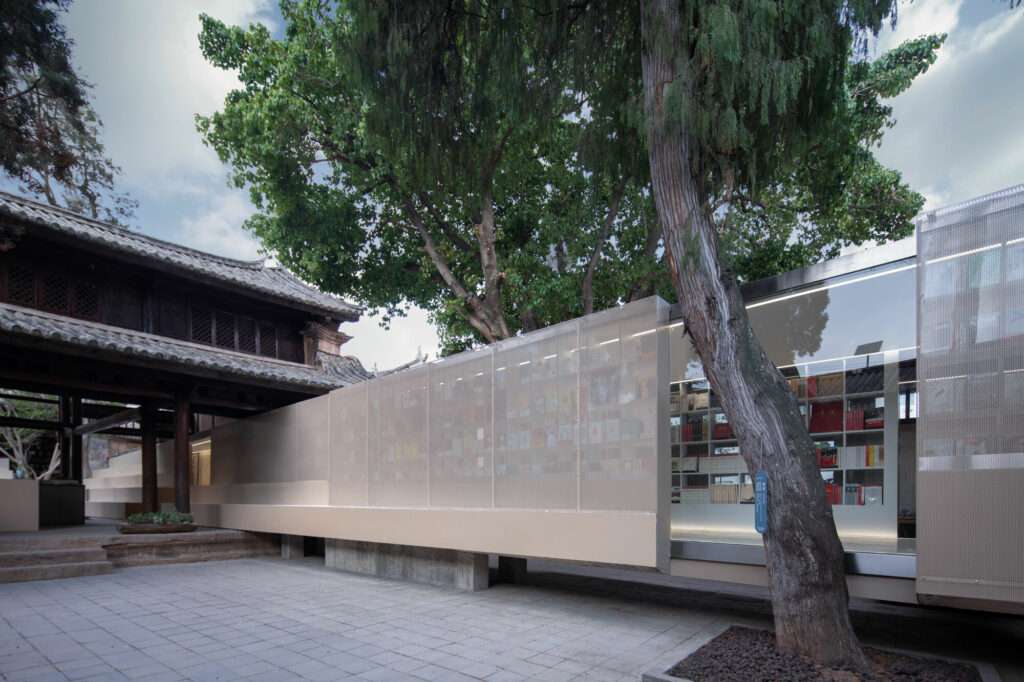
This place turned into a dream bookstore with storages full of books on display in the courtyard and inside the building. Celebrating culture and traditions, while also emphasizing the richness of books and the wealth of reading, the layout of the academy reminds a tunnel leading into a distinct experience for the visitors who want to experience the rich history of the region and the visual depth of the project.
