Header: Onnis Luque
Casa Ikal is a family retreat located in a truly special place: Boca Paila, right inside the Sian Ka’an Biosphere Reserve in Quintana Roo, Mexico. This is a protected area, a strip of land between the Caribbean Sea and a mangrove lagoon. Building a house here isn’t easy. The project had to find a careful balance between modern design and complete respect for the wild, untouched nature around it. The house had to coexist with the ecosystem, not take it over.
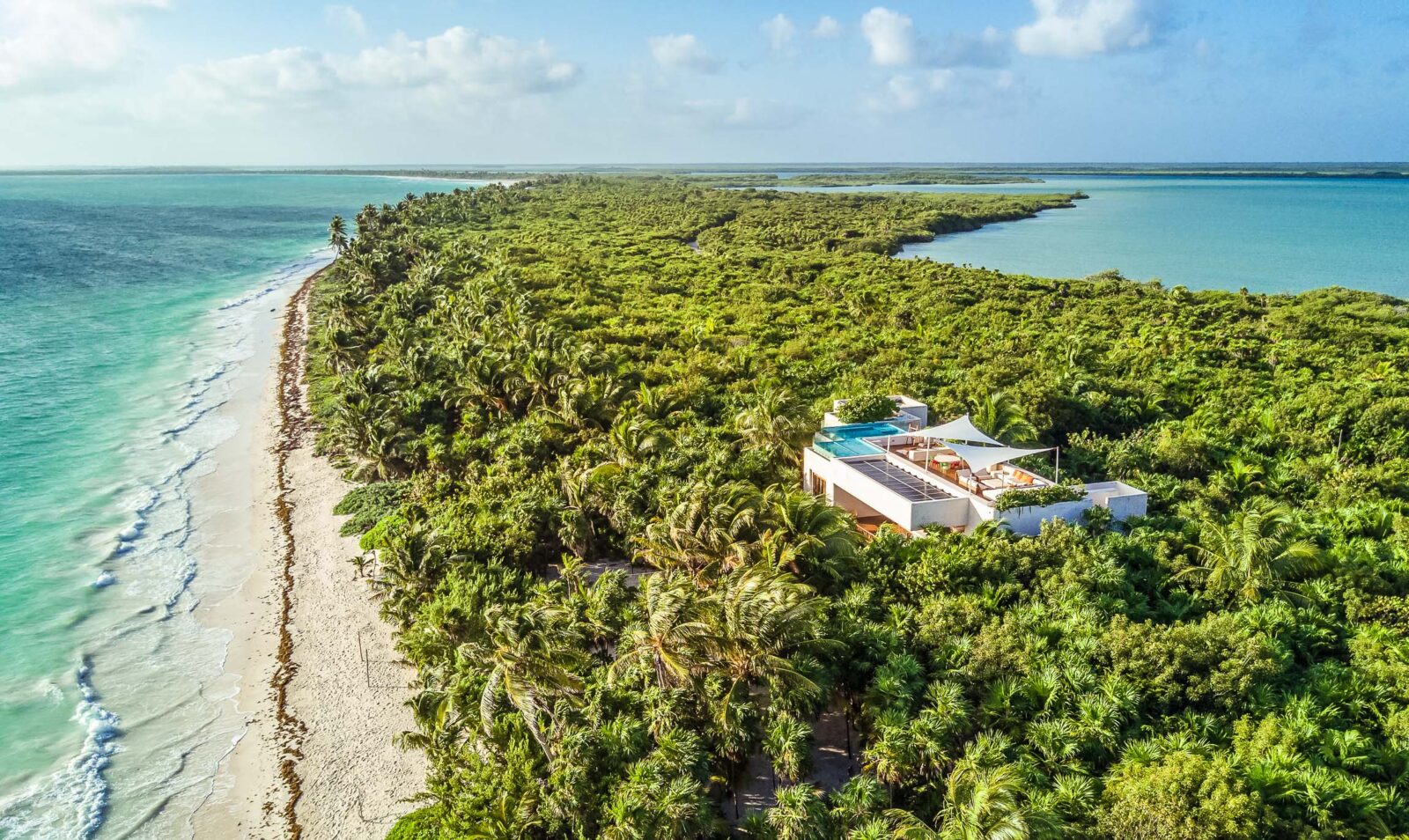
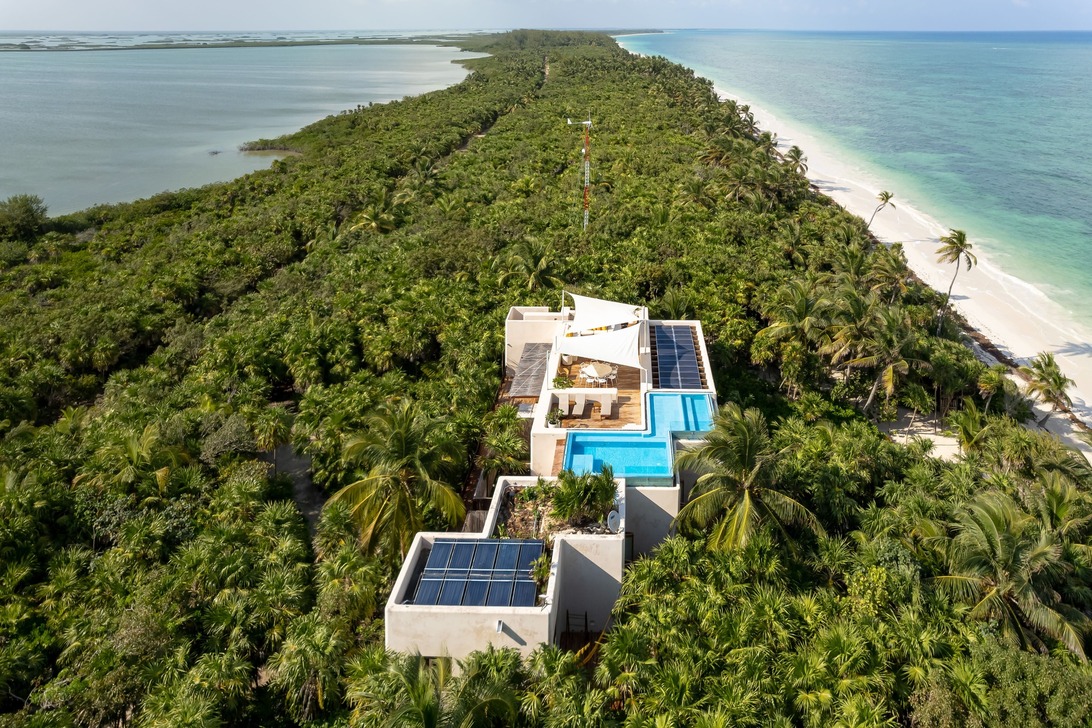
A house that floats above the jungle
Designing in Sian Ka’an means committing to protect the environment. Designed by Yturbe Taller de Arquitectura, Casa Ikal answers this challenge with its most important feature: the house is lifted up on concrete stilts. This decision allows native plants and local wildlife to continue moving and living beneath the structure. This architectural choice does more than just reduce the building’s footprint on the soil; it helps preserve the area’s biodiversity and ensures the human presence is as low-impact as possible.
The design also creates a strong connection with the landscape. Spaces are pointed toward both the sea and the lagoon, offering incredible views from almost everywhere. Large terraces, patios, and gardens planted with local species are a core part of the house, making sure it always feels immersed in its environment.
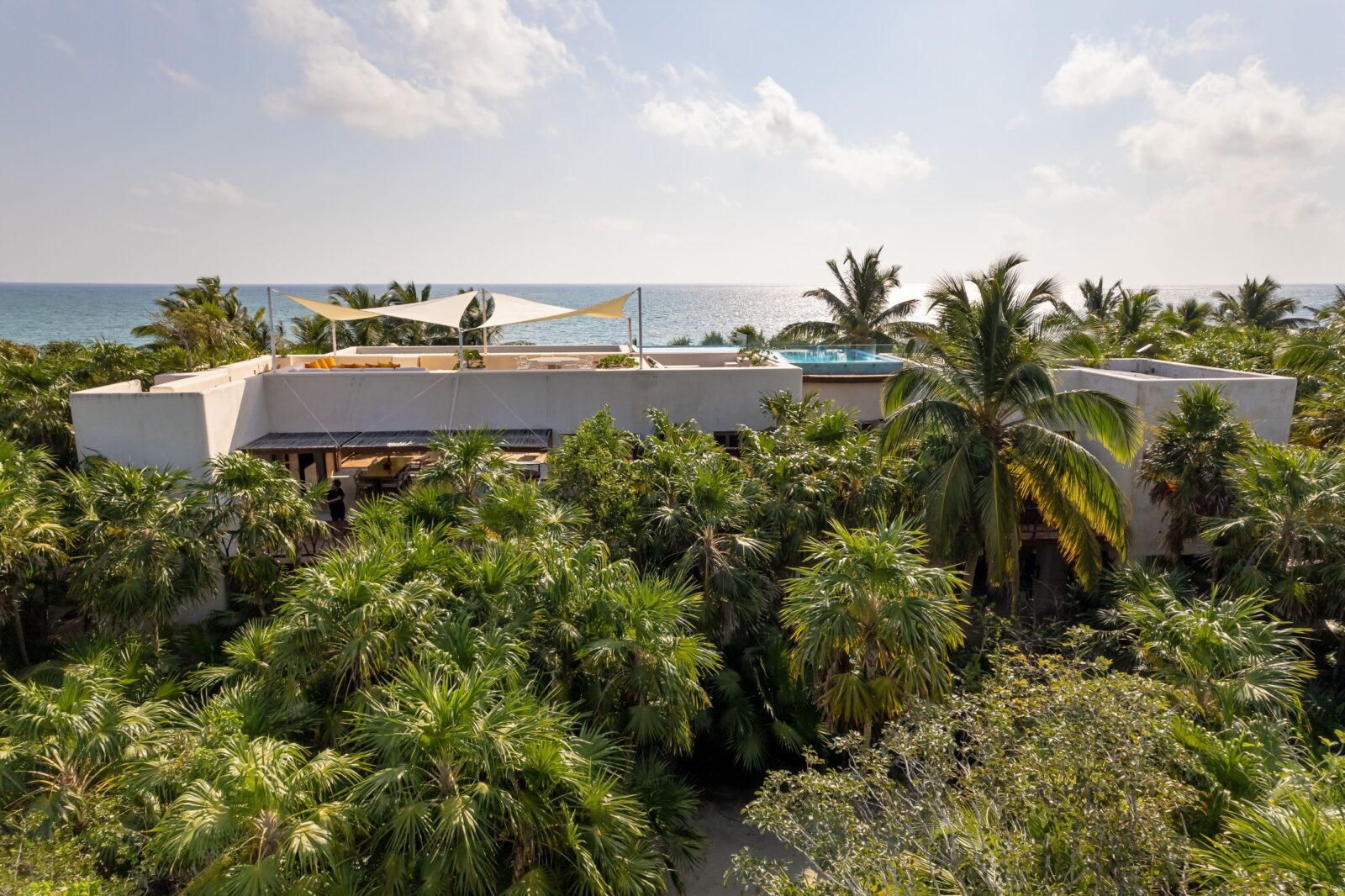
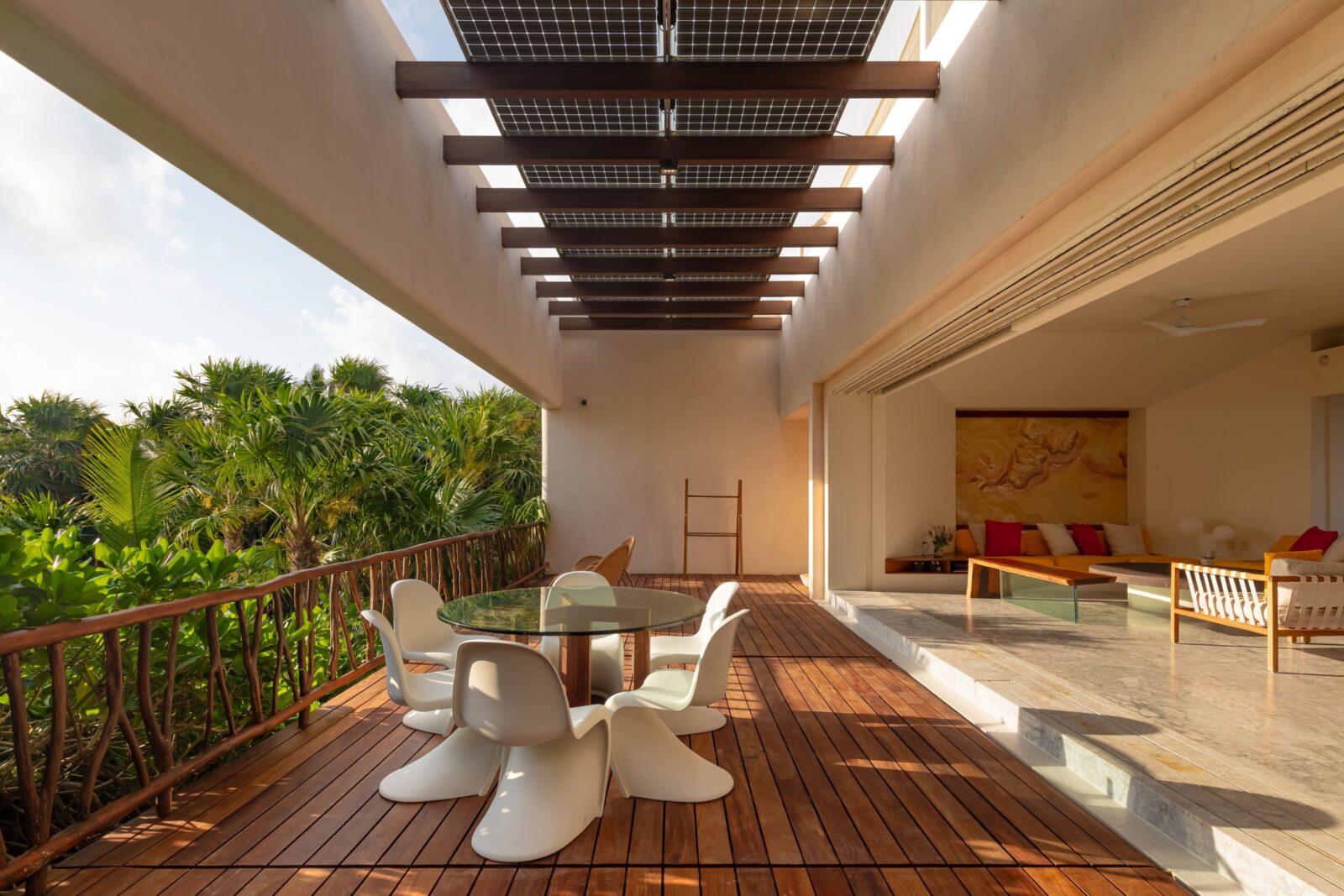
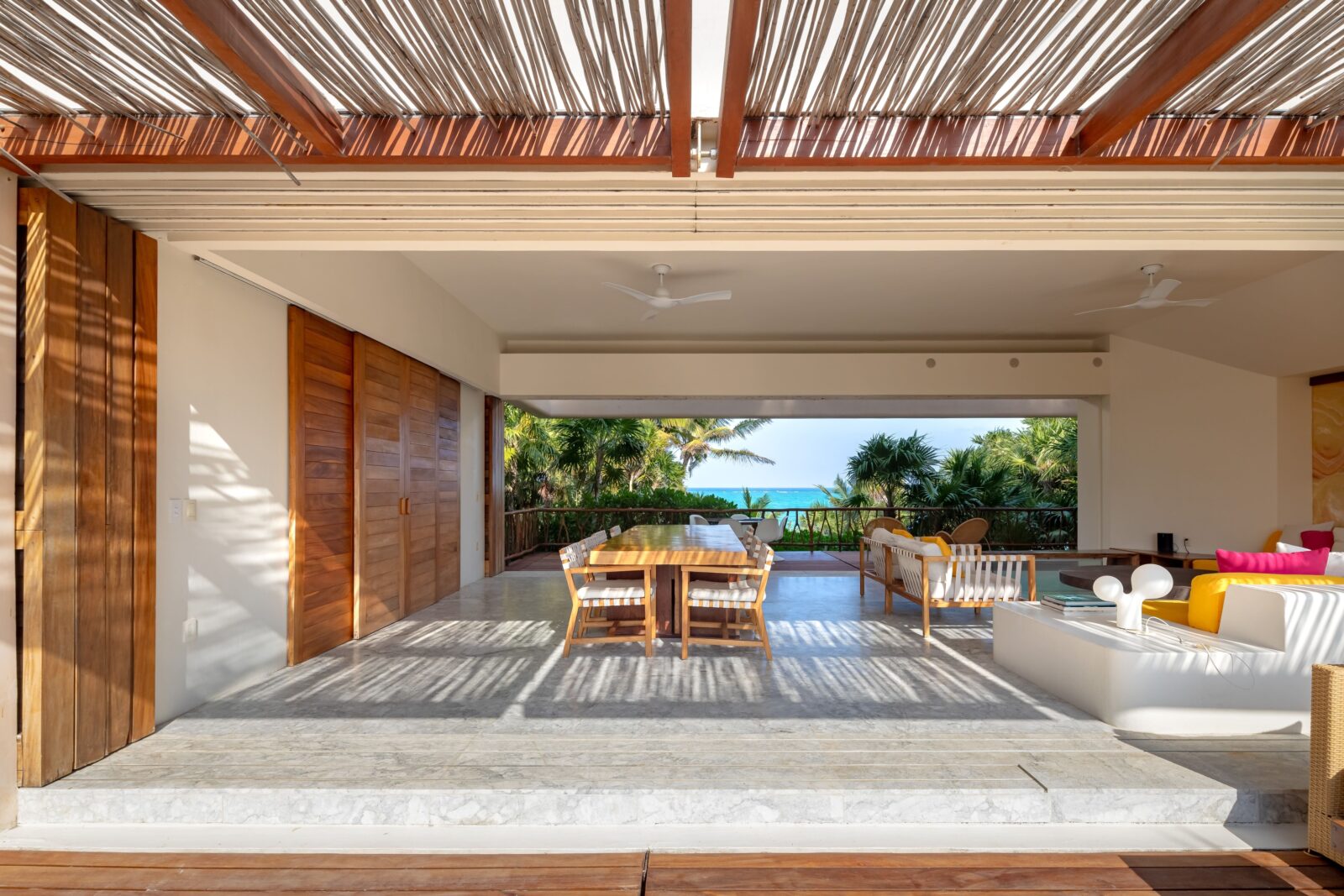
Building with local materials
The main idea for Casa Ikal was sustainability and self-sufficiency. From the start, it was designed to fit quietly into the landscape. This is clear from the choice of local materials, such as chukum (a traditional stucco finish) and certified machiche wood. These materials were picked because they work well, last a long time, and have a look that feels connected to the region. Using local resources also helps reduce the project’s ecological footprint.
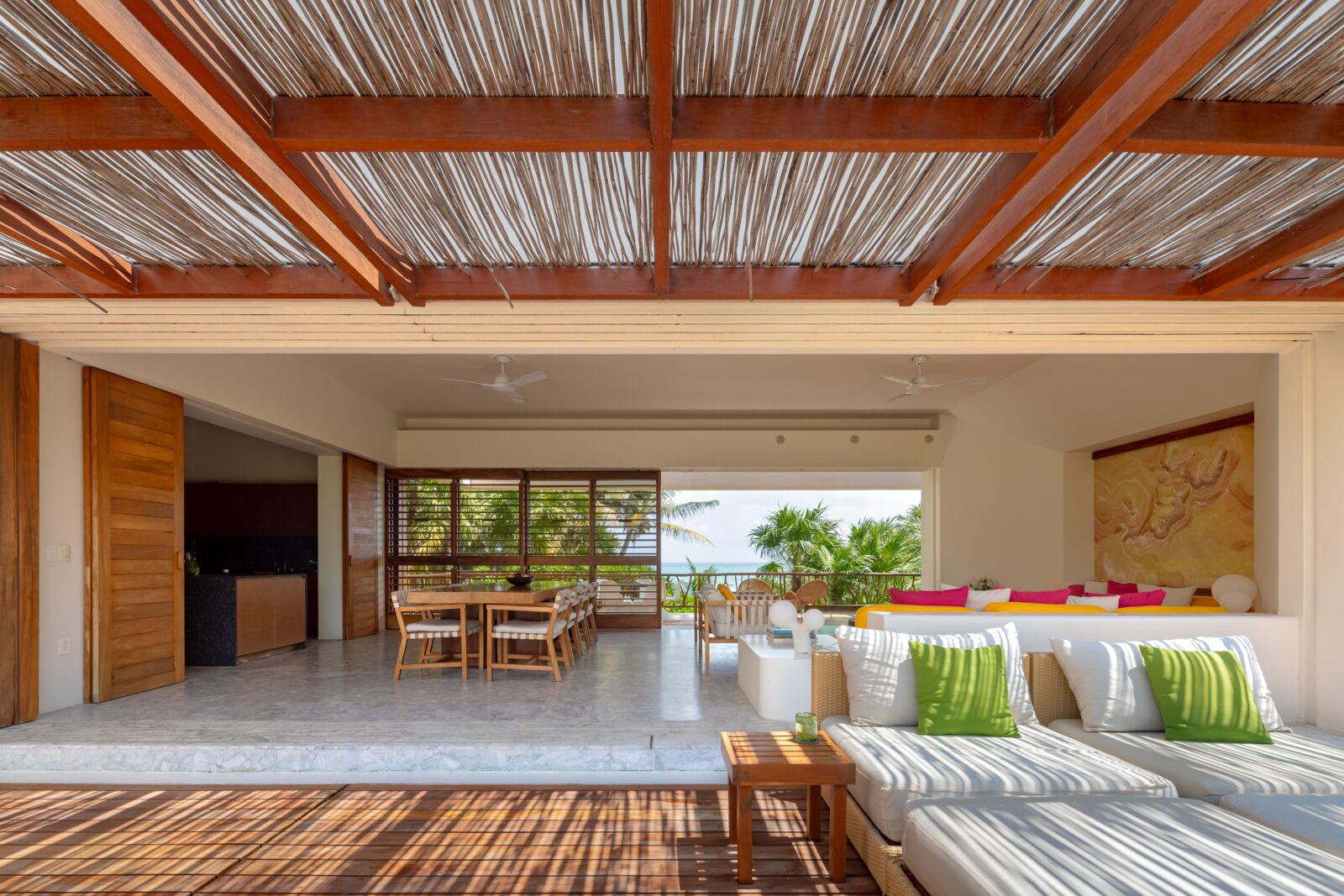
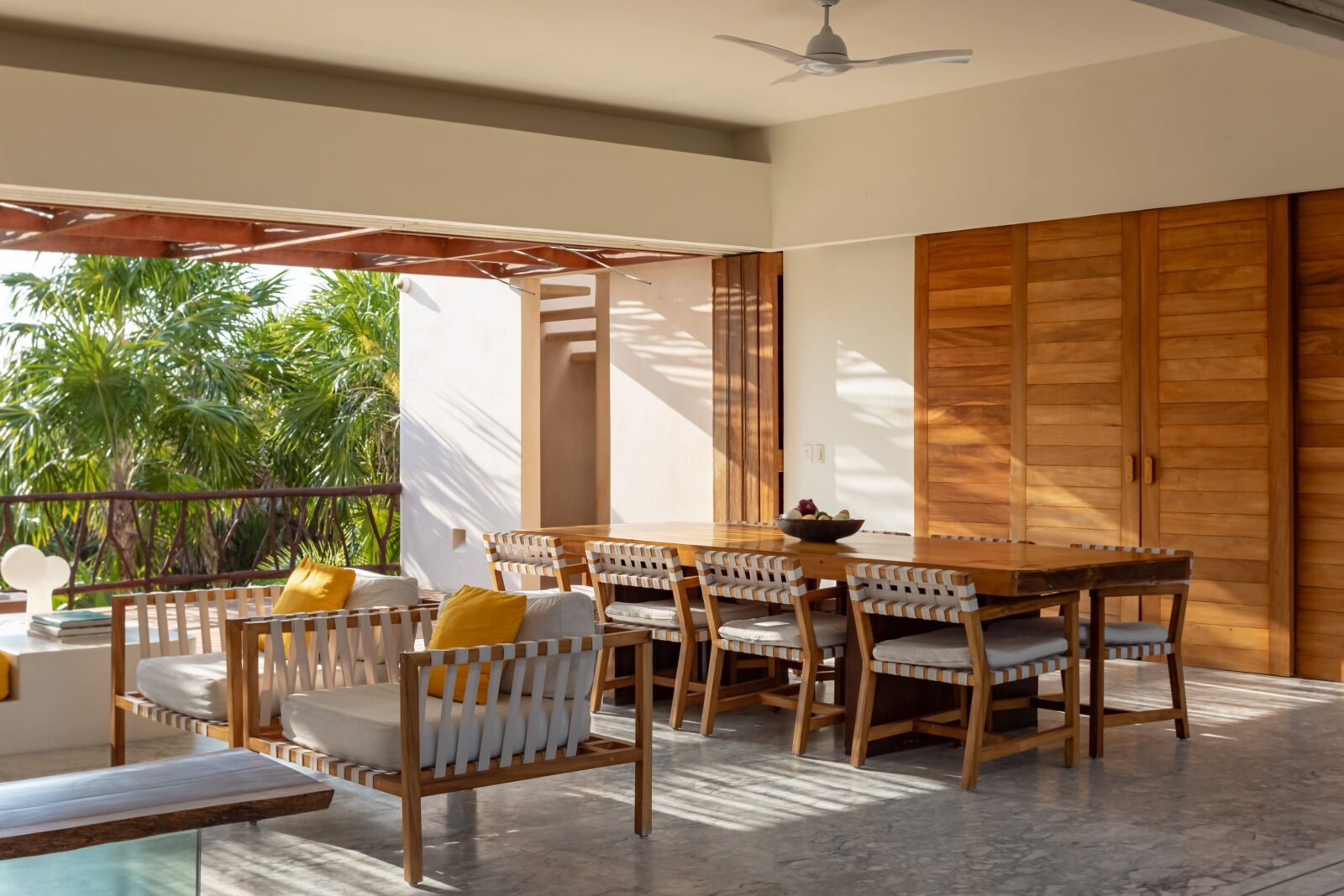
Innovative design for easy living
The layout of the house is set up perfectly for a family. The main floor features four private bedrooms, each with its own bathroom. These rooms are arranged around light-filled patios, which help maximise natural ventilation and keep the spaces private. The social areas like the living room, dining room, and kitchen, all open up to terraces and pools. This setup allows the residents to enjoy the landscape in open, airy spaces.
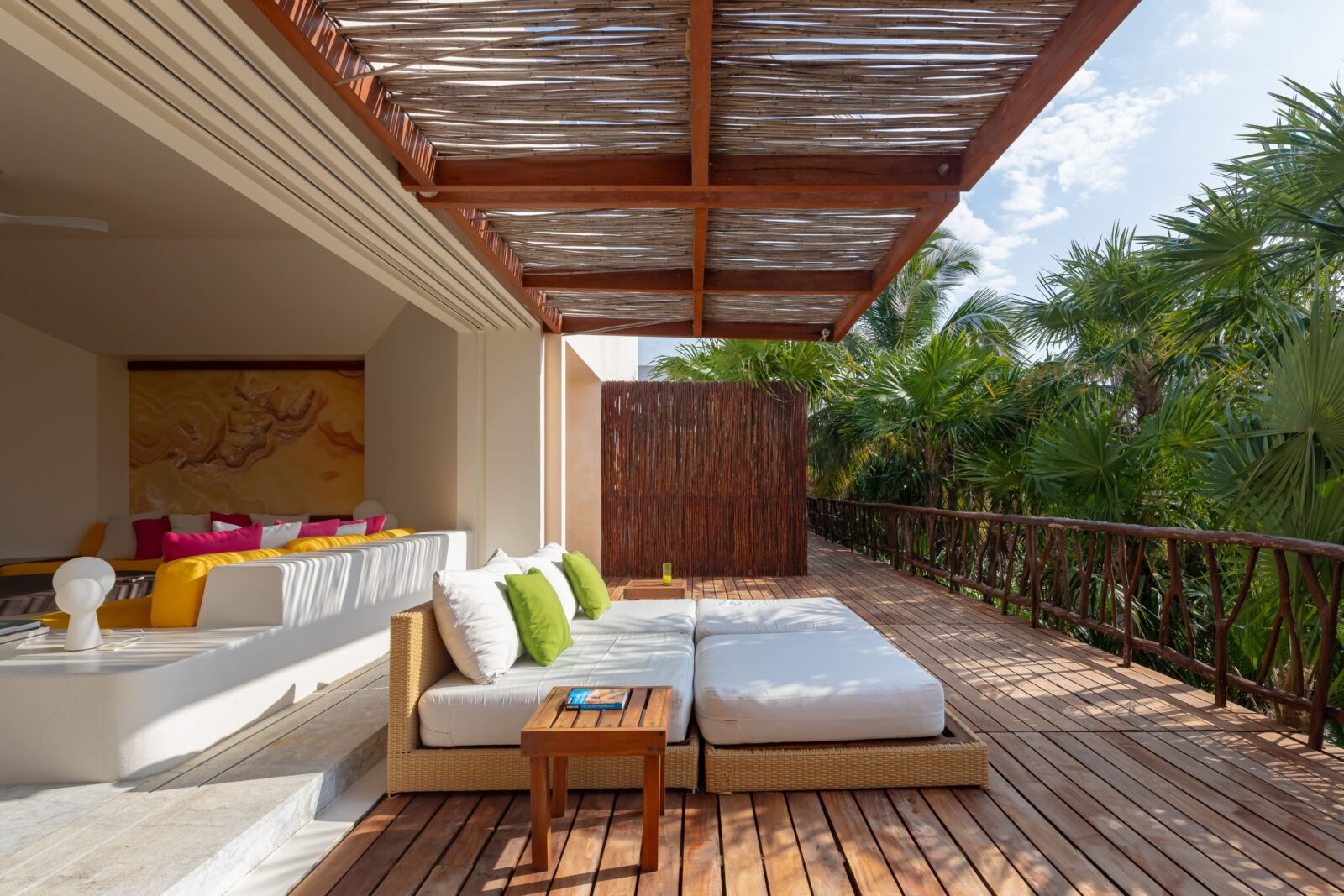
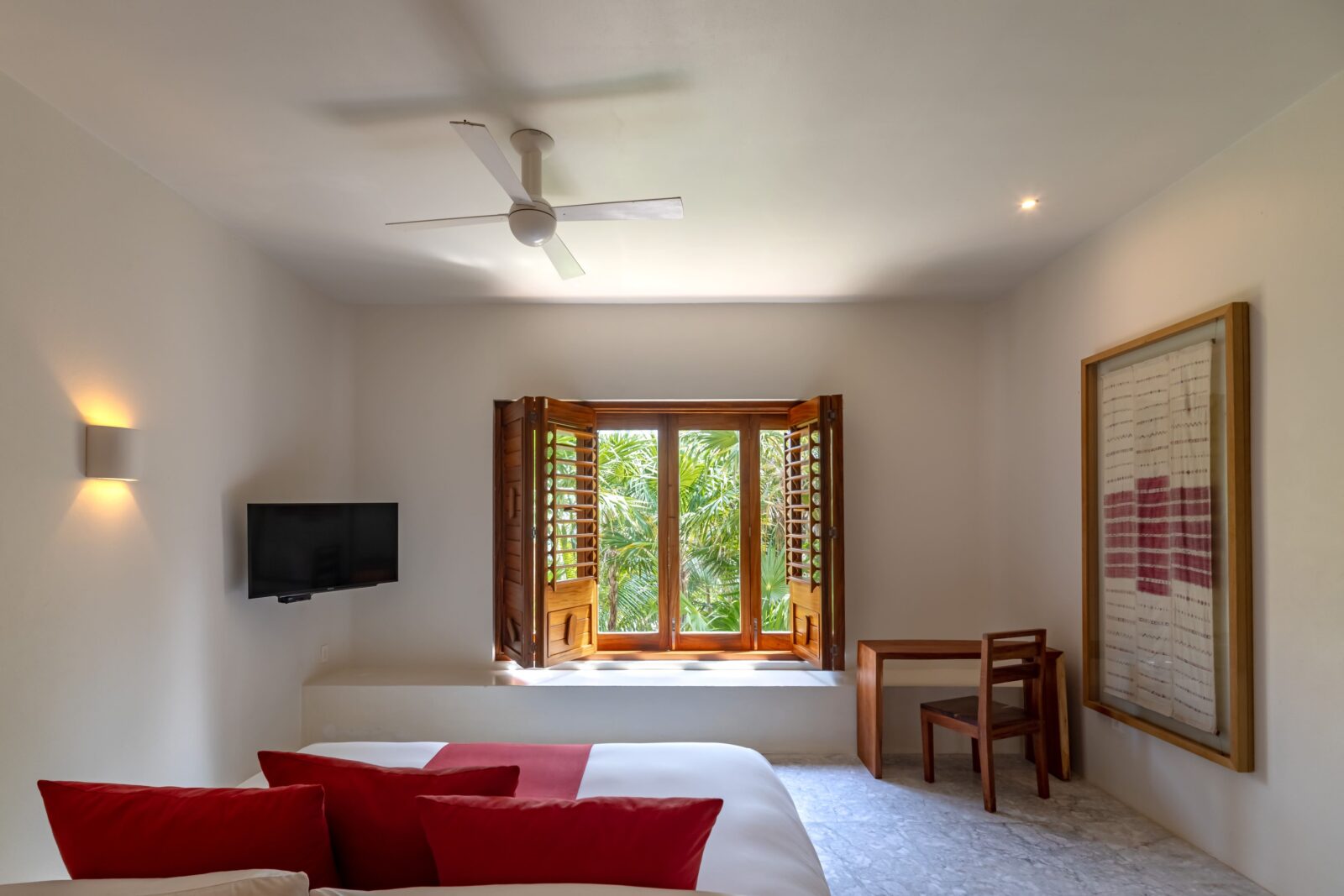
A home powered by nature
One of the most innovative parts of Casa Ikal is its total approach to sustainability. The project uses both passive and active strategies to keep the home comfortable. Passive strategies include cross-ventilation to catch the breeze, natural shading to block the hot sun, and walls with high thermal mass that help keep the inside cool without using energy. These choices cut down the need for air conditioning.
Active strategies include a rainwater-harvesting system and another for treating greywater. The home generates its own power through solar panels and wind turbines, with energy storage systems to keep things running. This makes the house self-sufficient. The terraces even have retractable systems that provide protection during hurricanes, a smart solution for the area’s extreme weather.
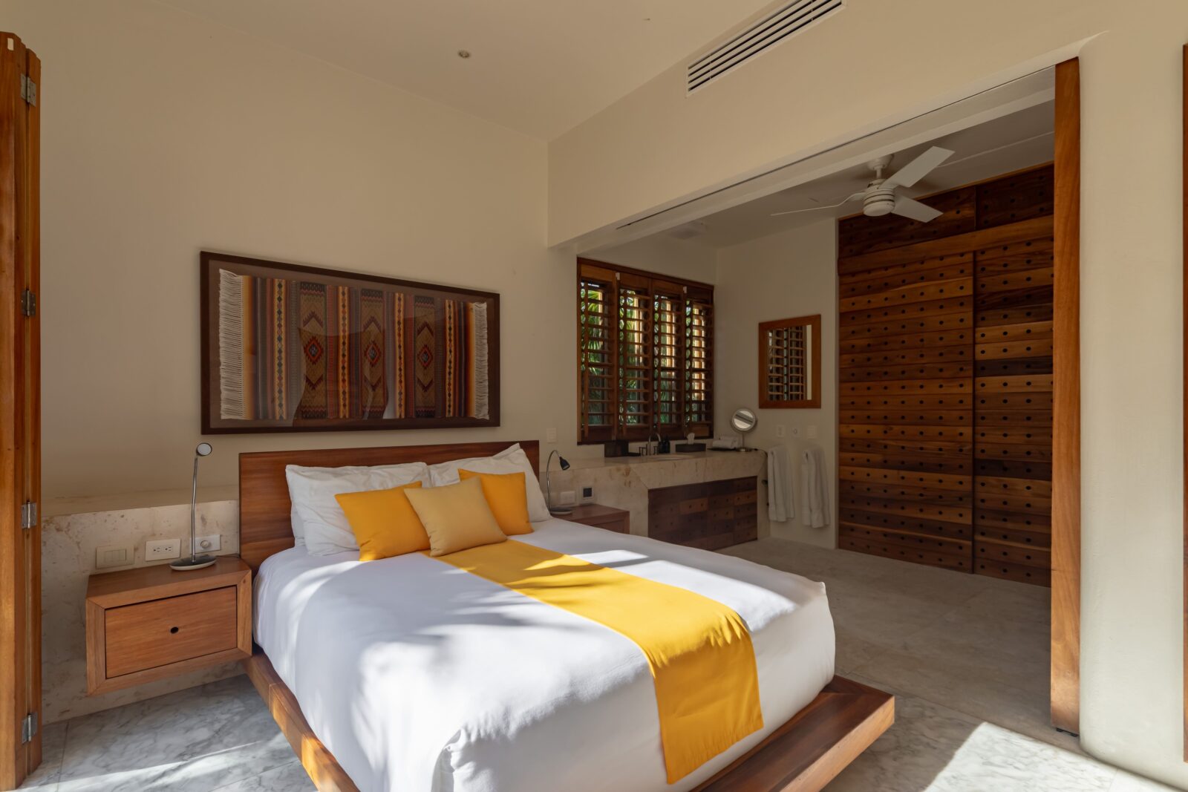
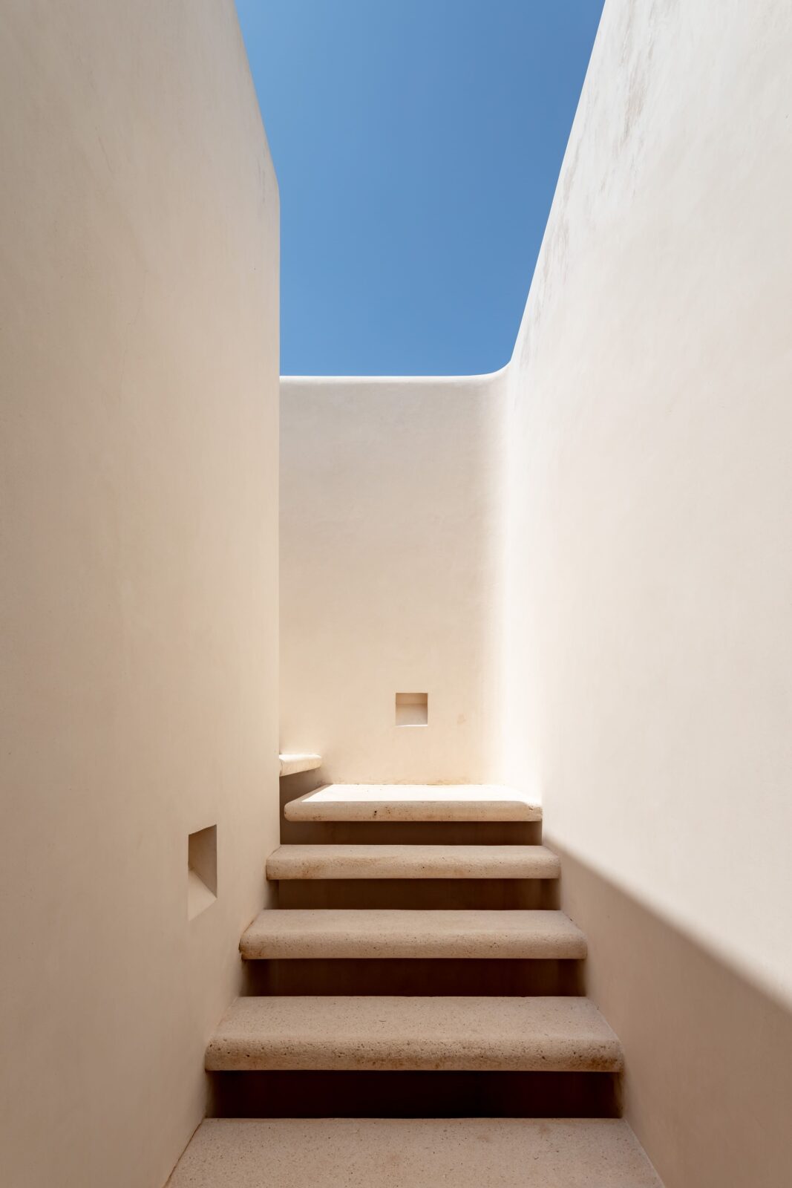
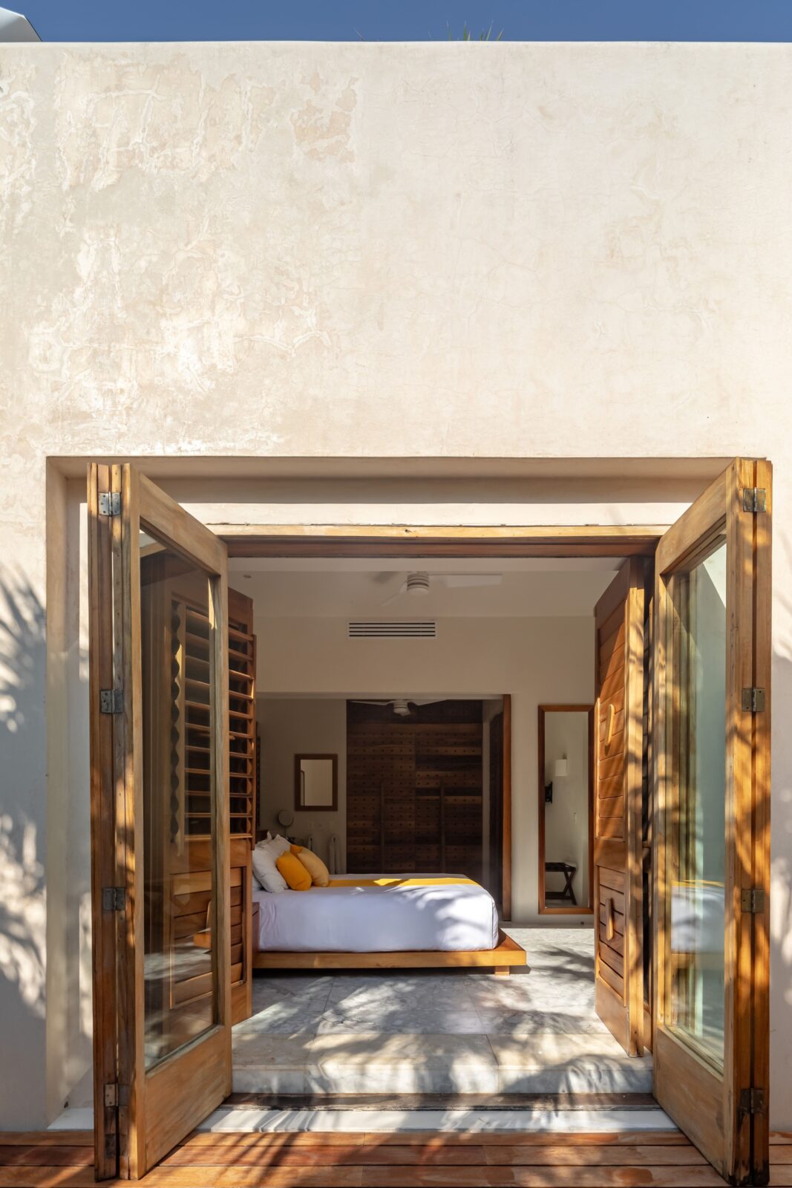
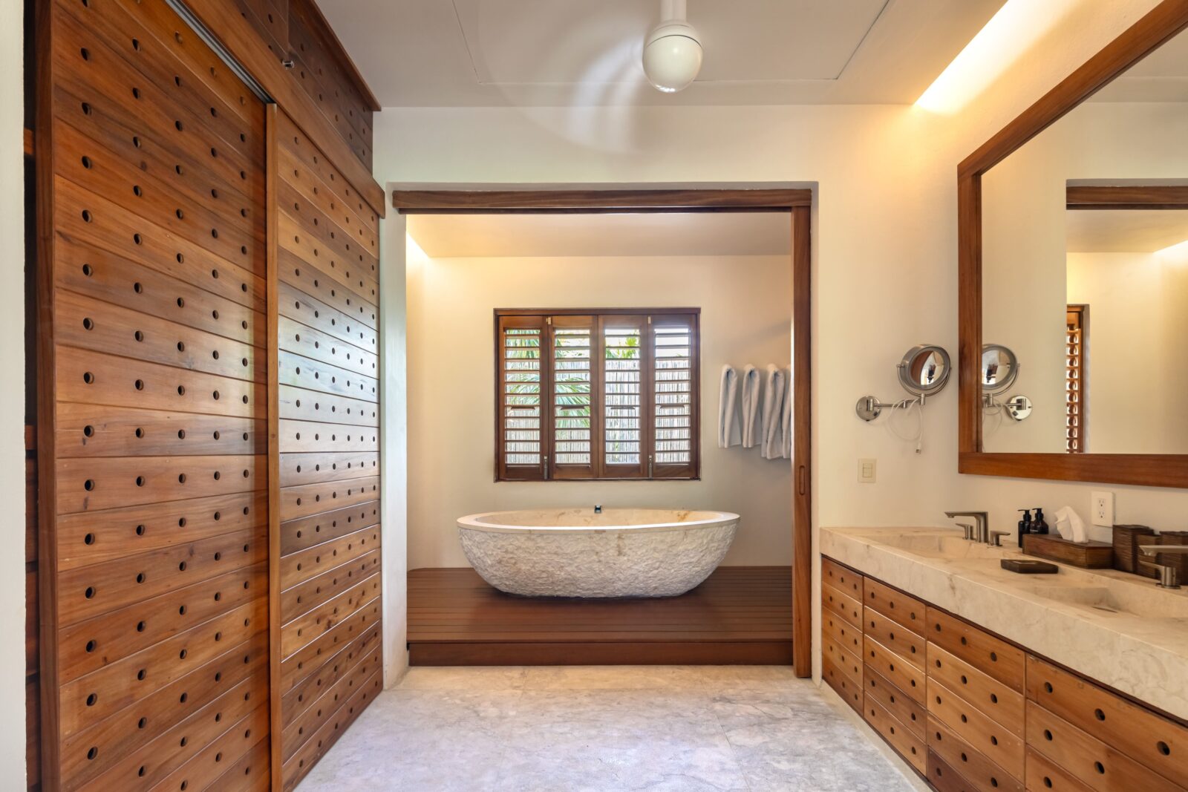
Living in this house means being in constant contact with the world outside. You can feel the breeze moving through the open rooms, watch the light change throughout the day, and listen to the sounds of the sea and the local wildlife. Every detail, from the terraces to the wall finishes, was designed to increase this connection to nature. Casa Ikal is an excellent example of responsible architecture, proving it’s possible to create a functional, beautiful space that deeply respects the place it is built.
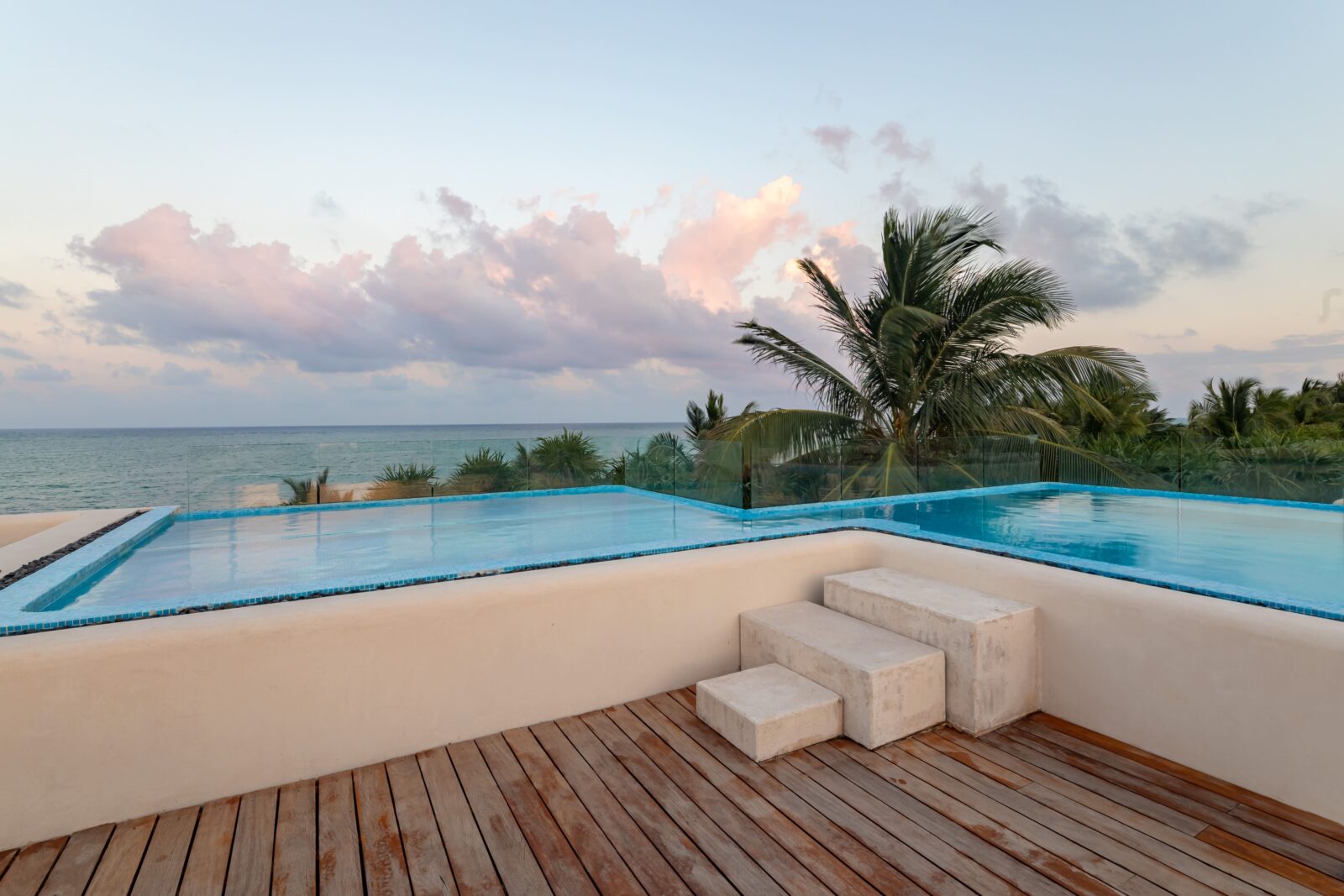
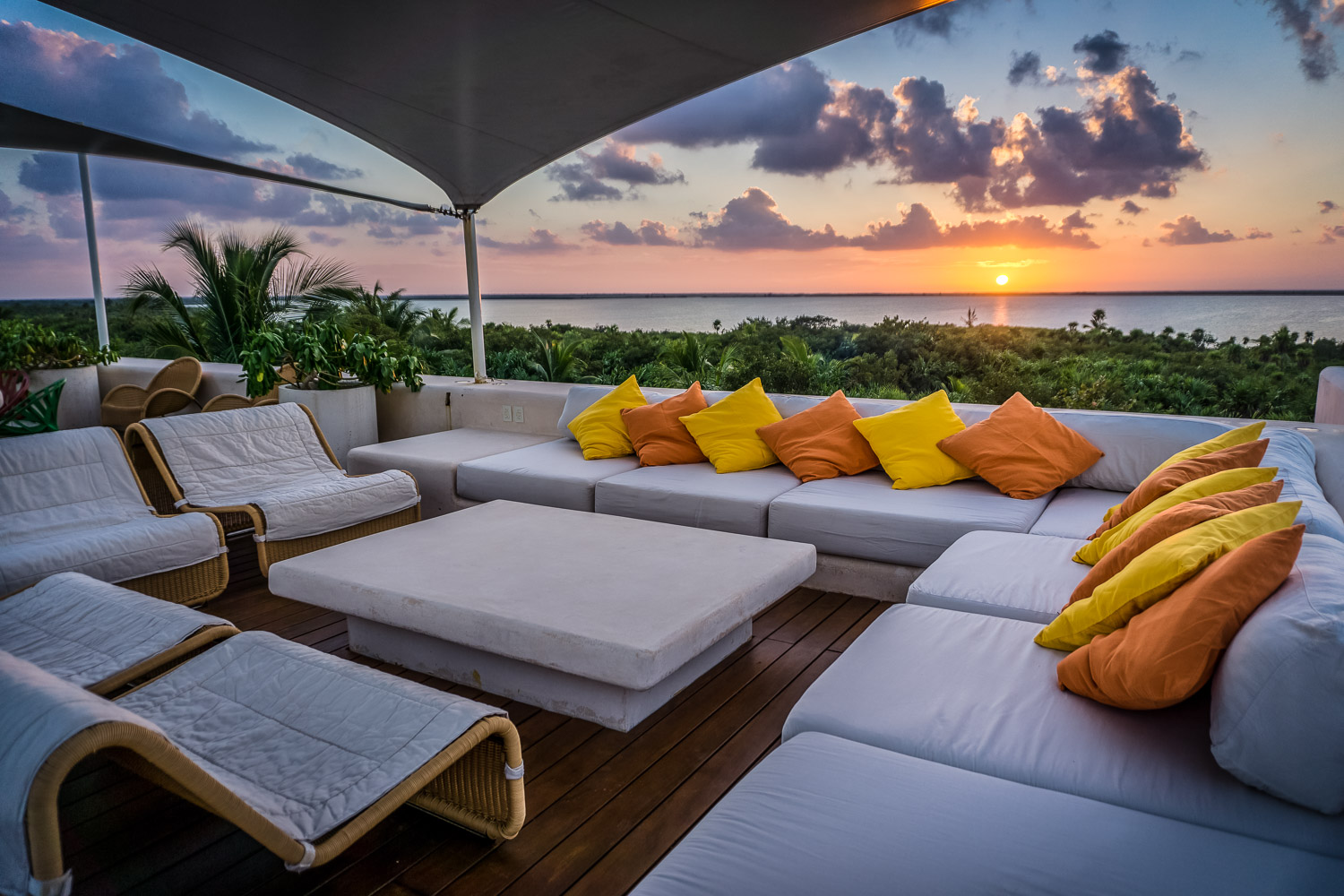
Project info
Location: Paila, Sian Ka’an Biosphere Reserve, Quintana Roo, Mexico
Completion: 2023
Architecture: Y.T.A. Yturbe Taller de Arquitectura
Collaborators: José De Yturbe, Diego Yturbe, Andrés Cajiga
Interior Design: Diego Yturbe, José De Yturbe Bernal, Pia Hagerman
Structural Engineering: Javier Alonso
Environmental Management: Fernando Ortiz Monasterio
Landscape: Diego Yturbe
Renewable Energy: Jorge De Dios
Construction: Roberto Sidoti
Photography: Onnis Luque, Roberto Sidoti









