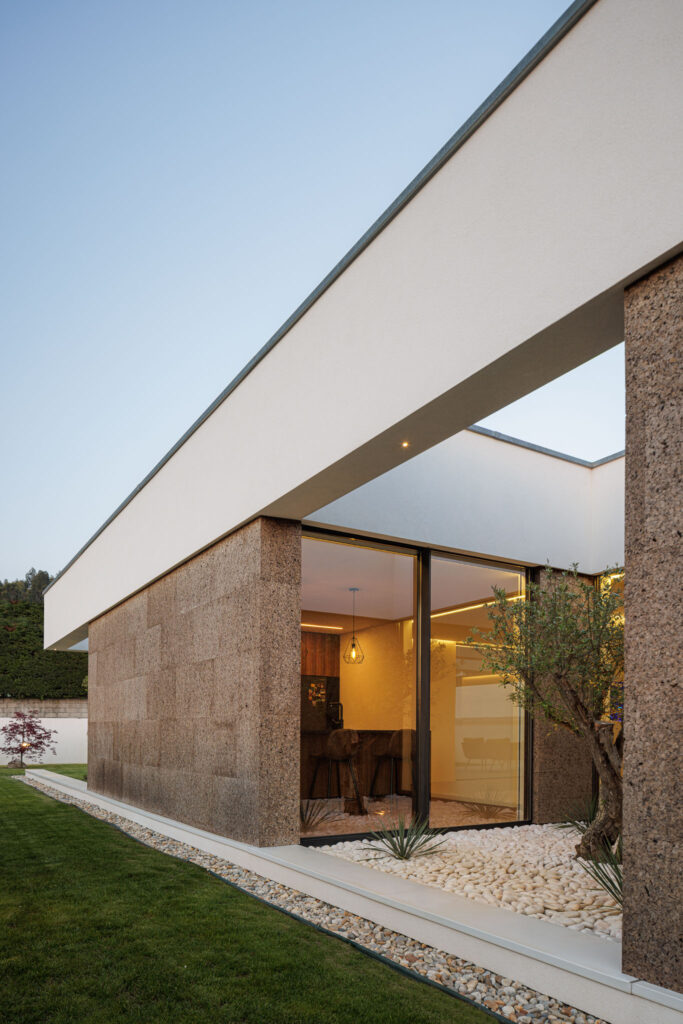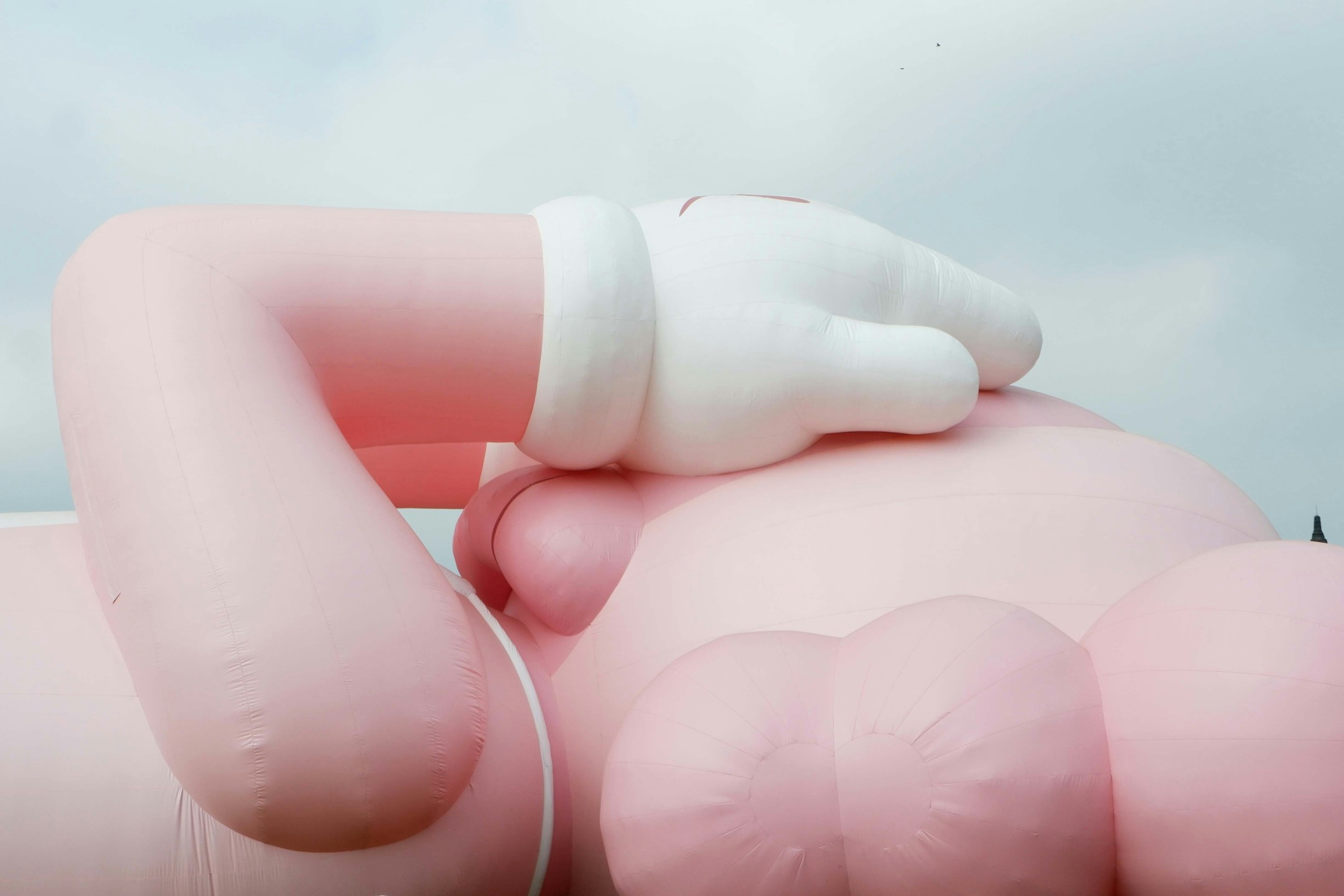Located in the picturesque city of Santa Maria da Feira, Casa AS is a celebration of the simplistic design. Created by architect Mario Alves, it blends with the environment and nature, only further emphasizing the beauty of the landscape.
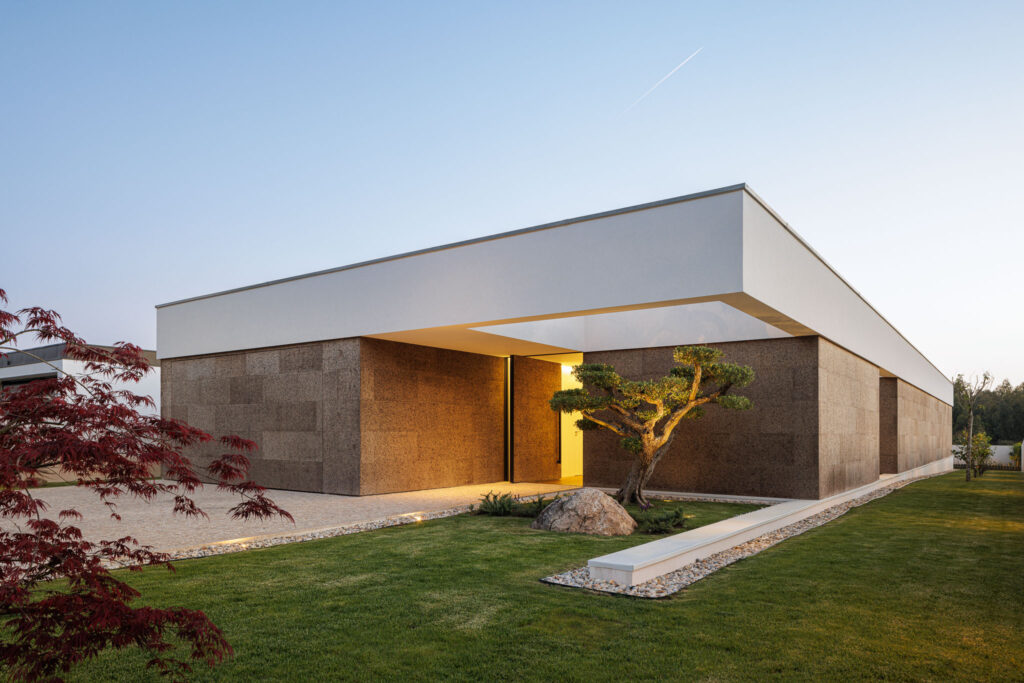
In its design, there is no excess in forms or shapes. Instead, it accentuates the essence of the place by implementing earthy hues in the facade of the building, as well as the evergreen elements throughout the facility.
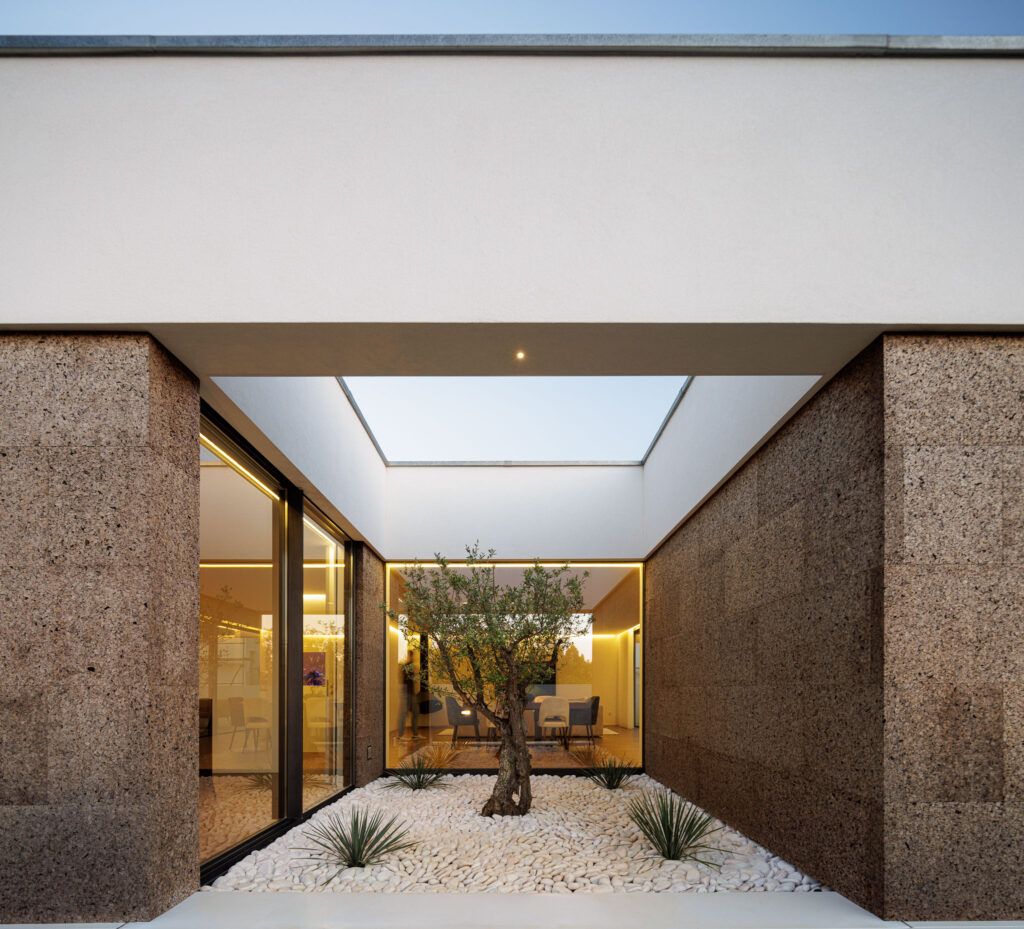
Casa AS is a perfect sanctuary for a family or a group of friends looking for a quiet place that in its essence continues the visuals of its surroundings. Its layout creates the feeling of a neat yet spacious residence, by connecting the social spaces with the private areas in the house. That way, Alves was able to make the space feel secluded, while simultaneously focusing our attention on the scenery.
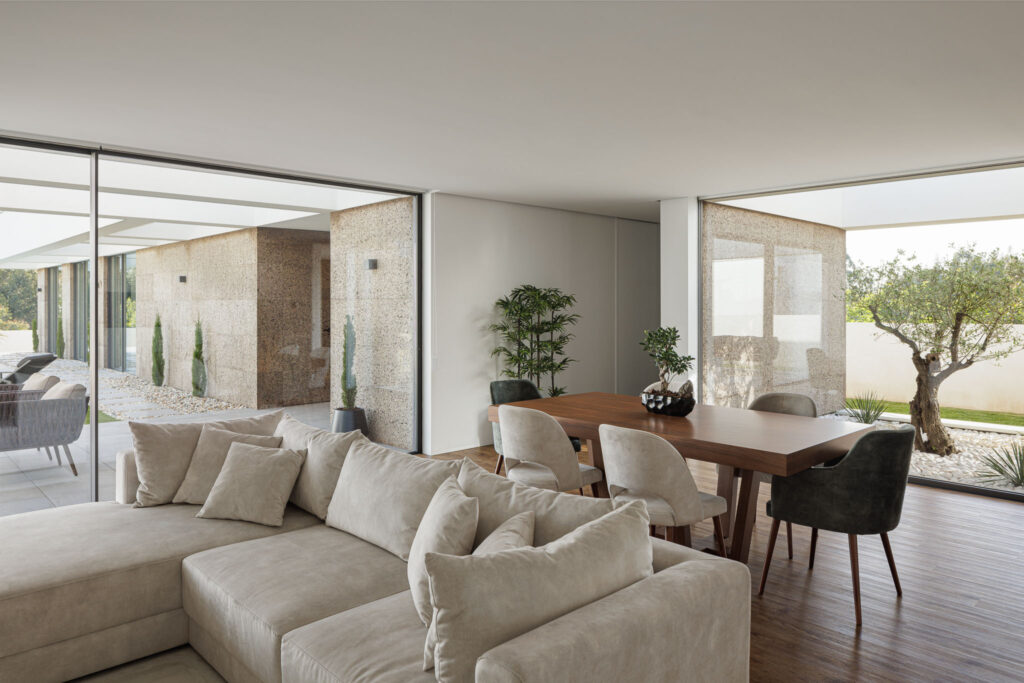
The choice of the use of cork for the facade only further accentuates the natural aesthetic of Casa AS. As a sustainable material, cork also proves to be a testament to the ecological developments in Alves’ design. The implementation of trees inside the house and in its outdoor space, adds contrast to the minimalistic white and wooden color patterns.
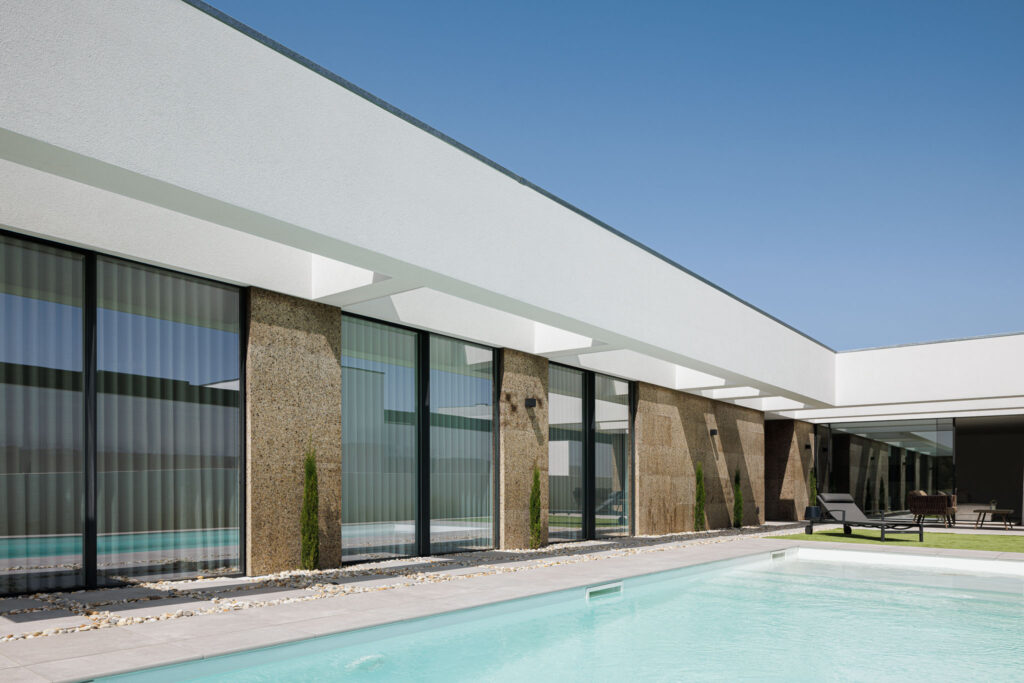
The arrangement of spaces is meticulously designed to make the house seem vibrant, full of glow and sunlight, as well as spacious. The backyard includes a private pool making it an ideal summer house. The large glass panels throughout the house create an optical illusion of the extension of the inside space to the outside. While the roof blade gives the house more structure, it’s intended to act as a solar regulator—another testimony of Alves’ environmental consciousness in his design.
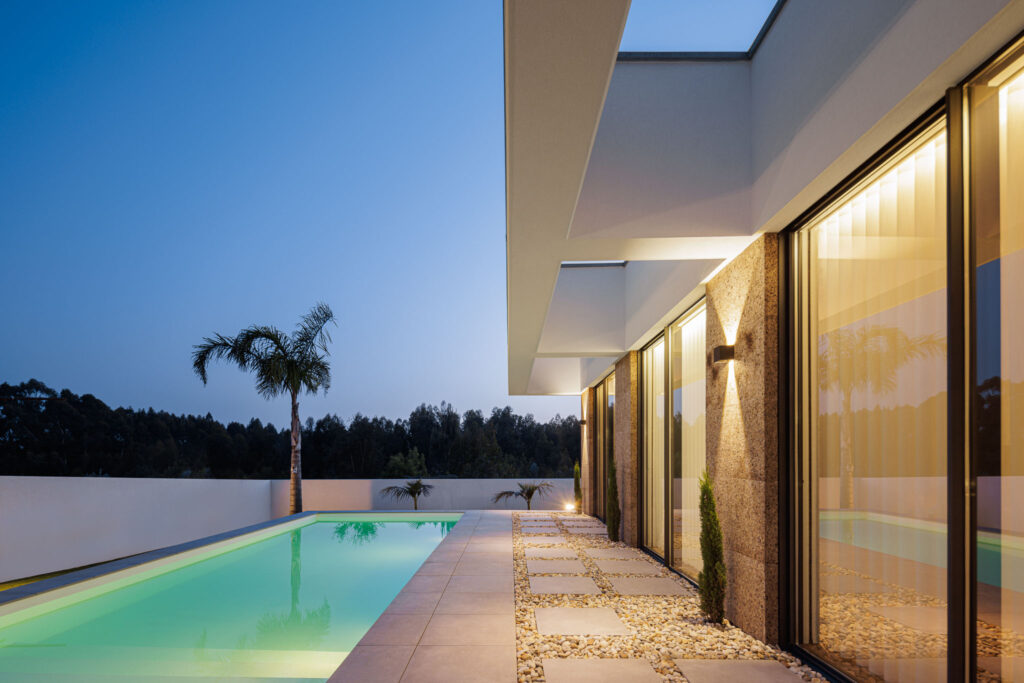
The kitchen area, which in contrast to the white living room area, is a mixture of black color and wooden material, creates a chic ambiance. Despite that, it repeats the minimalistic design of every other room in the house and the simplistic composition.
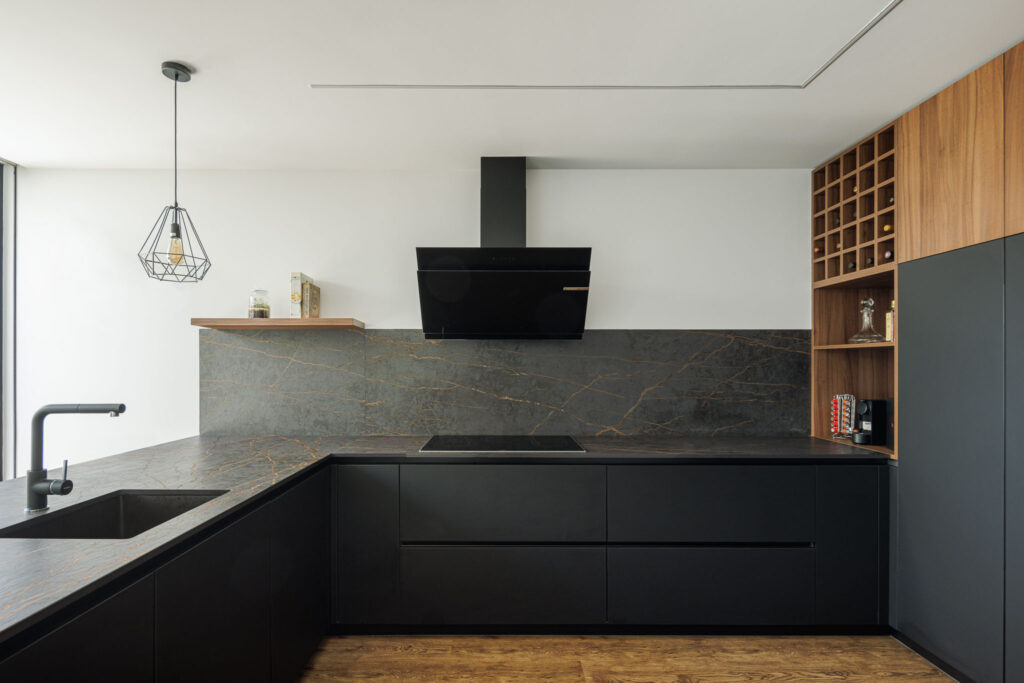
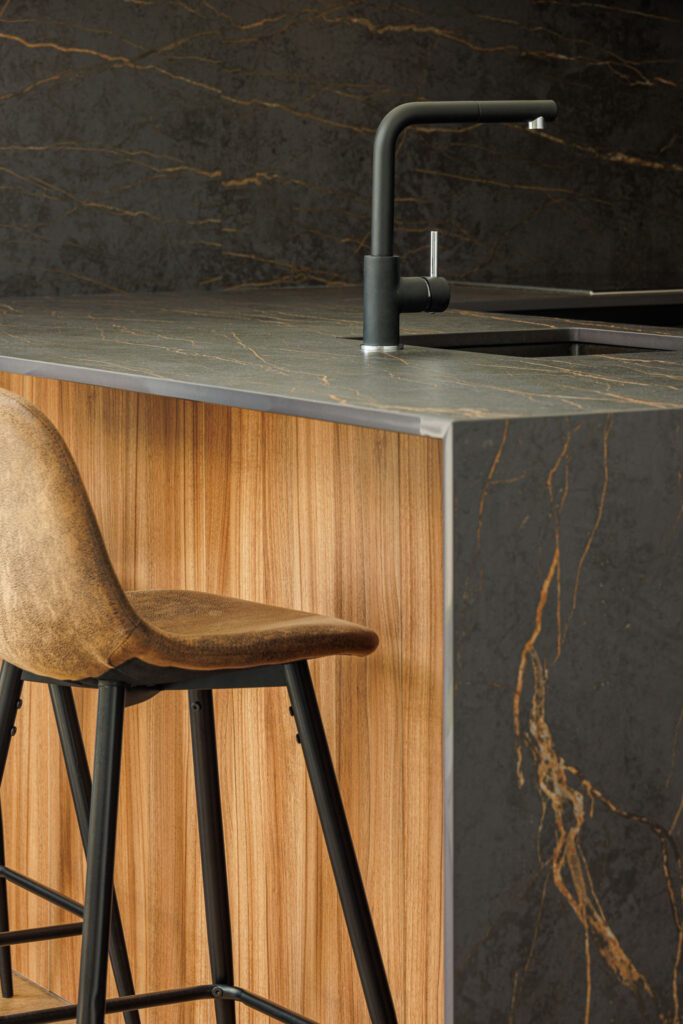
Casa AS is an ideal sanctuary that provides a harmonious feeling of being in nature, thanks to its design. It not only doesn’t take away attention from the details but highlights the environment’s organic beauty.
