Header: Dror Baldinger
In the quiet fields of Sheffield, Massachusetts, a structure of glass and light offers a new idea of what a home can be. Casa Annunziata, a project by the architecture firm Specht Novak, tells a human story about change, memory, and the spaces we choose to live in. Among its accolades, the project includes a BLT Award, celebrating its innovative solutions in small architecture.
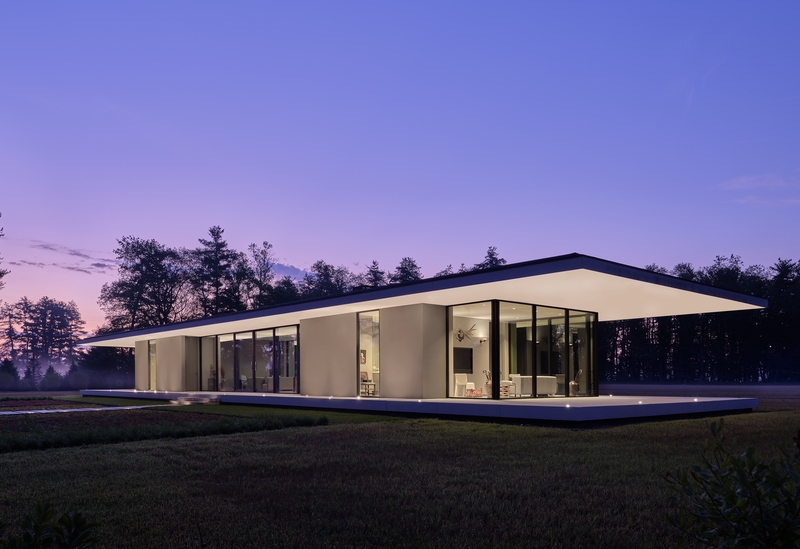
A new chapter in glass and steel
The owners of the house, Patrick and Donna Annunziata, made a significant life decision. After retiring, they moved from an ornate 18th-century villa to this decidedly modern home. Their goal was to downsize and simplify, but not to erase their past. They wanted a place that was architecturally clean while providing a backdrop for the important relics they had collected over many years.
The result is a 185-square-meter glass pavilion. The building is defined by a thin, flat roof that appears to float, extending an impressive 4.5 meters past the end walls. This design creates a covered wraparound porch that connects the interior to the surrounding pasture. The house is organized with a main communal living area at its heart, flanked by a private bedroom suite at each end, offering both openness and privacy.
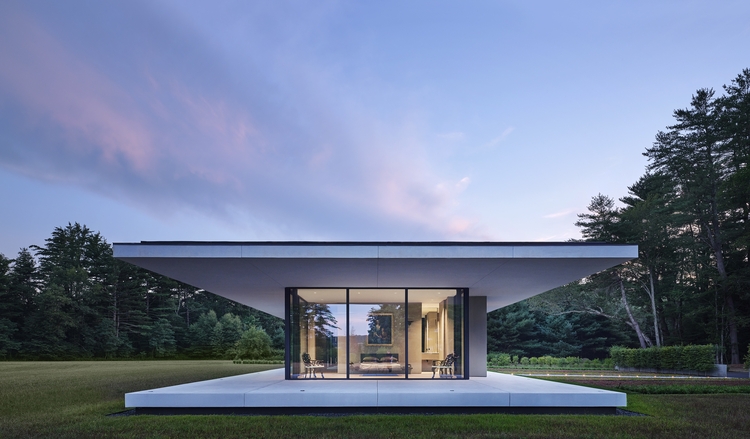
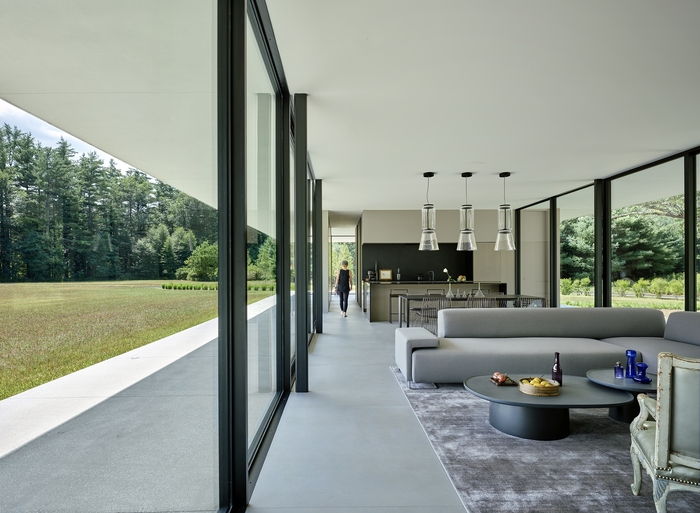
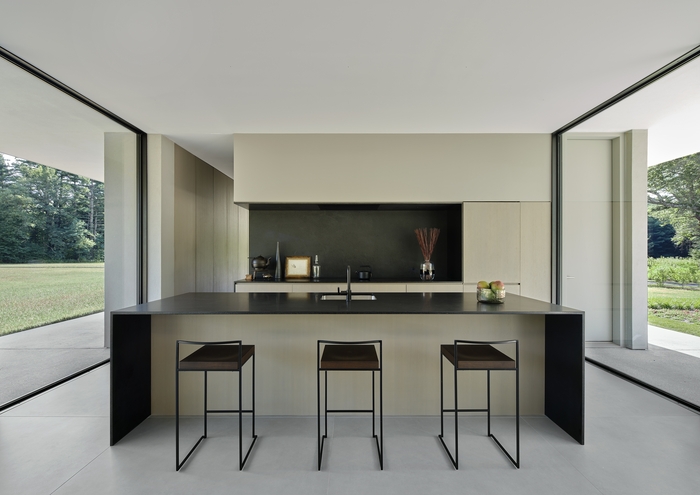
An interior defined by contrast
While Specht Novak designed the structure, the interior design was a personal project for the owners. The inside surfaces are covered in huge porcelain slabs for both the walls and floors, creating a continuous and unadorned environment. There is no visible clutter; storage, fixtures, and even light switches are completely hidden from view. The home’s functions are controlled through apps and voice commands, pushing the minimalist idea into the technological realm.
Into this clean, quiet space, the Annunziatas introduced their collection of elaborate art, antique tools, and personal mementos. The effect is immediate and powerful. The severe simplicity of the architecture makes the ornate, historical objects stand out with incredible clarity. This sharp difference between the container and the contents is the home’s most defining feature, giving it a unique character that is both a modern dwelling and a personal museum.
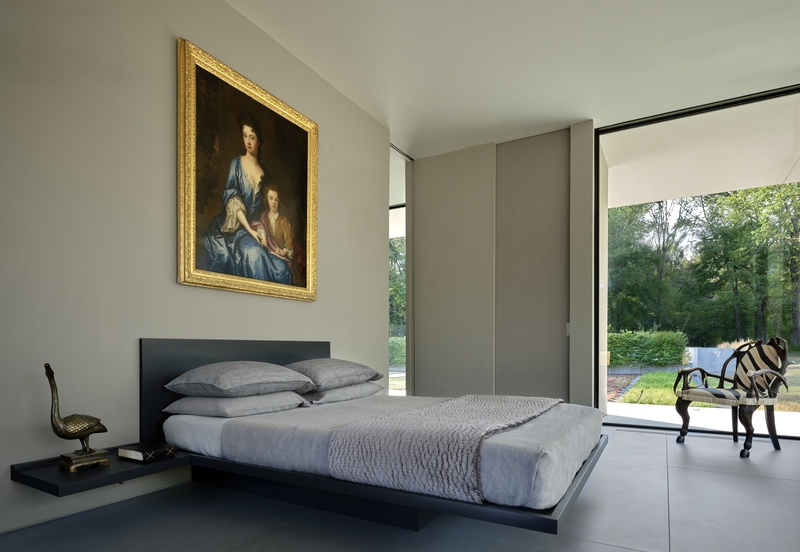
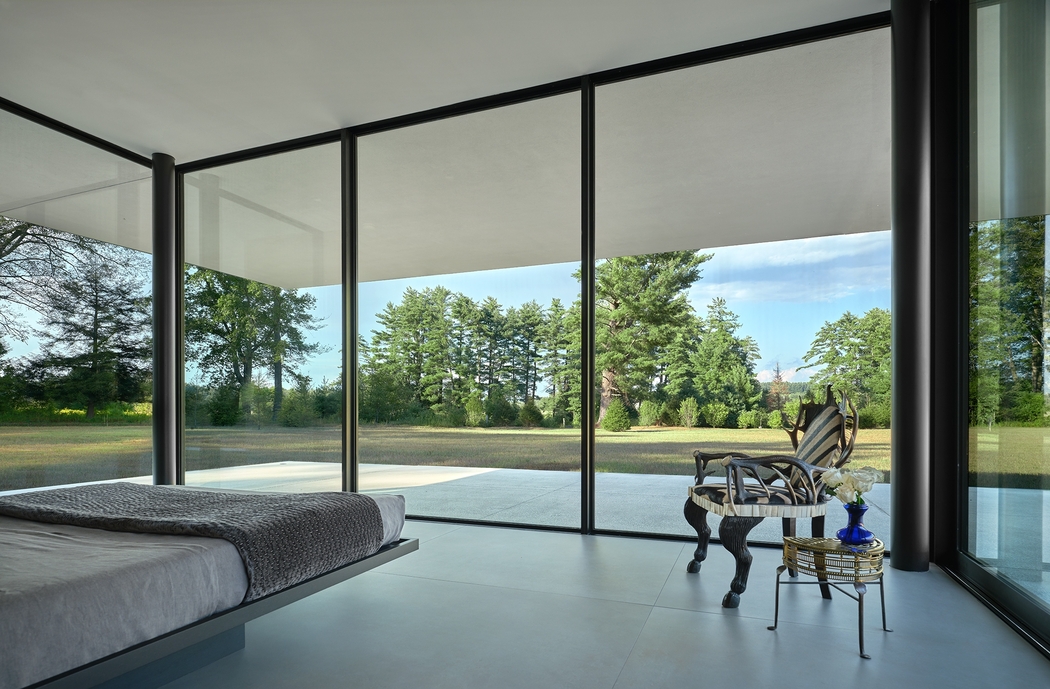
The pilgrim’s approach
The experience of arriving at Casa Annunziata is a carefully considered part of its design. The journey takes you through a forested area, which suddenly opens up to a large, clear pasture. At the very back of this field sits the house, seen perfectly on-axis. This sequence of moving from a dense natural space to a wide-open one creates a sense of occasion, as if you are making a pilgrimage to a special destination. The owners’ last name, “Annunziata,” means “spiritual announcement” in Italian – a fitting description for the feeling one gets upon first seeing their remarkable home. Casa Annunziata is a beautiful declaration of a new way of living, where the future and the past can share the same space.
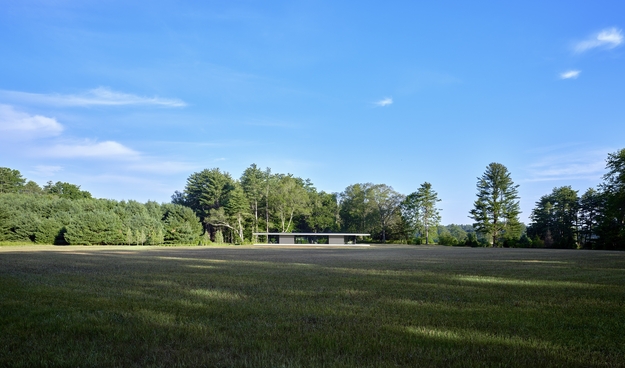
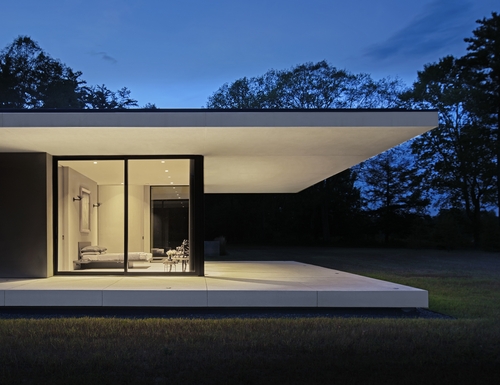
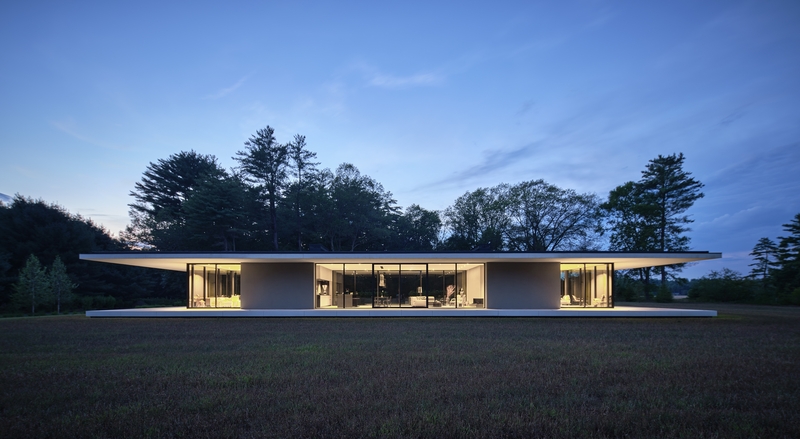
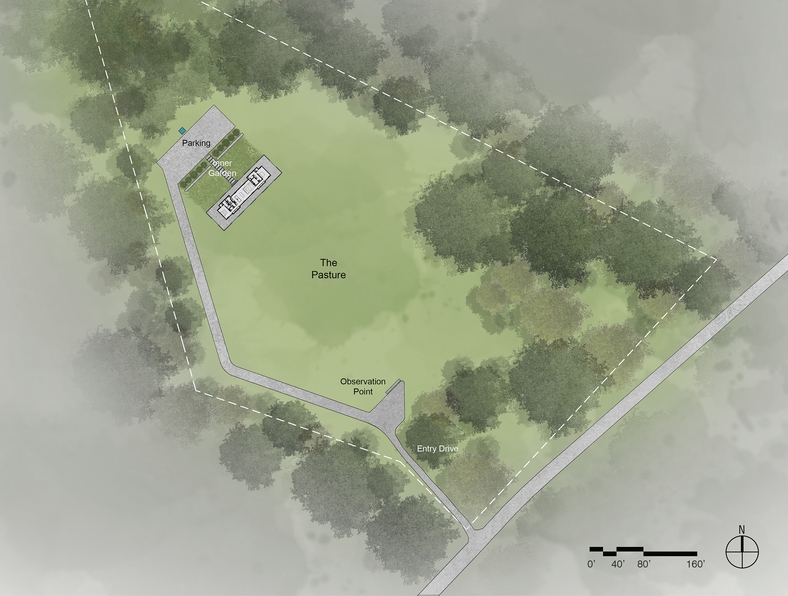
Project info
Design Company: Specht Novak
Lead Designer: Scott Specht
Design Team: Jakeb Novak, Travis Power, Austin Smock
Architecture Firm: Specht Novak
Interior Designer:: By Owner
Construction Company: Well-Kamp Enterprises
Photo Credit: Dror Baldinger
Project Location: Sheffield, Massachusetts USA
Client: Patrick and Donna Annunziata
Project Date: July 2021








