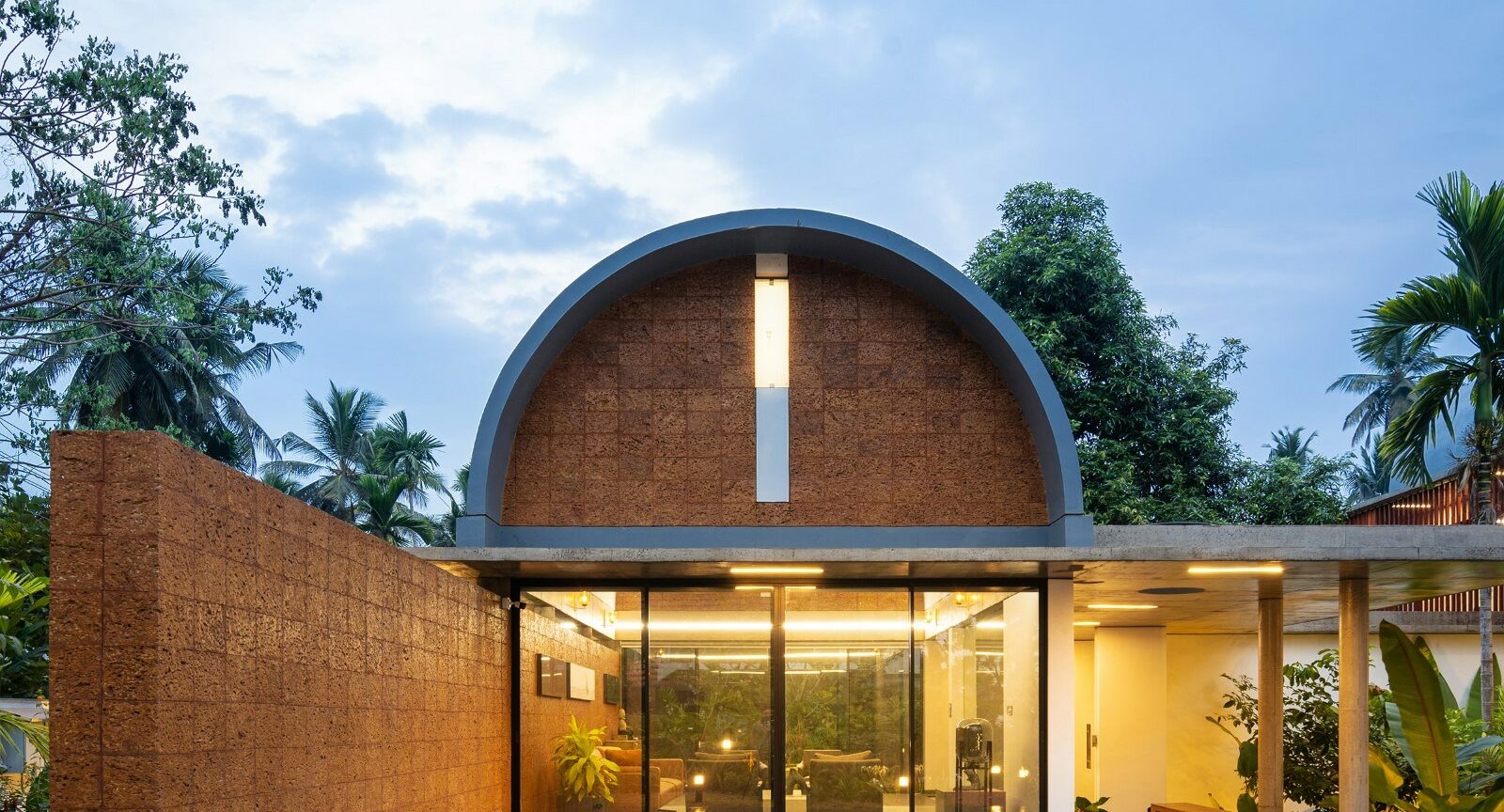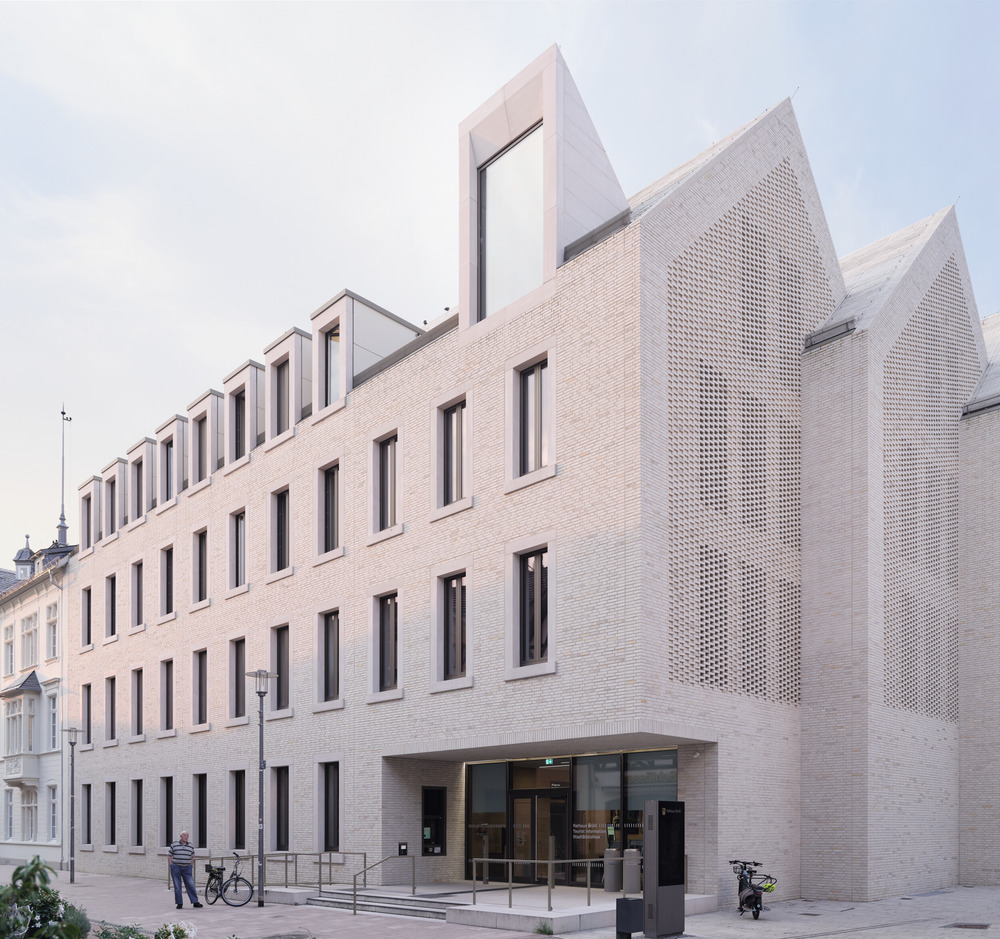Immersed within the captivating embrace of a hot and humid tropical climate, “The Stoic Wall Residence” harmoniously combines indoor and outdoor living. Situated in Kadirur, India, amidst its scorching heat, incessant monsoon rains, and lush vegetation, this home exemplifies the art of harmonising with nature. The design team from LIJO.RENY.architects was able to integrate courtyards, landscape pockets, and biophilic features with the house, transforming the act of dwelling into a holistic experience of well-being.
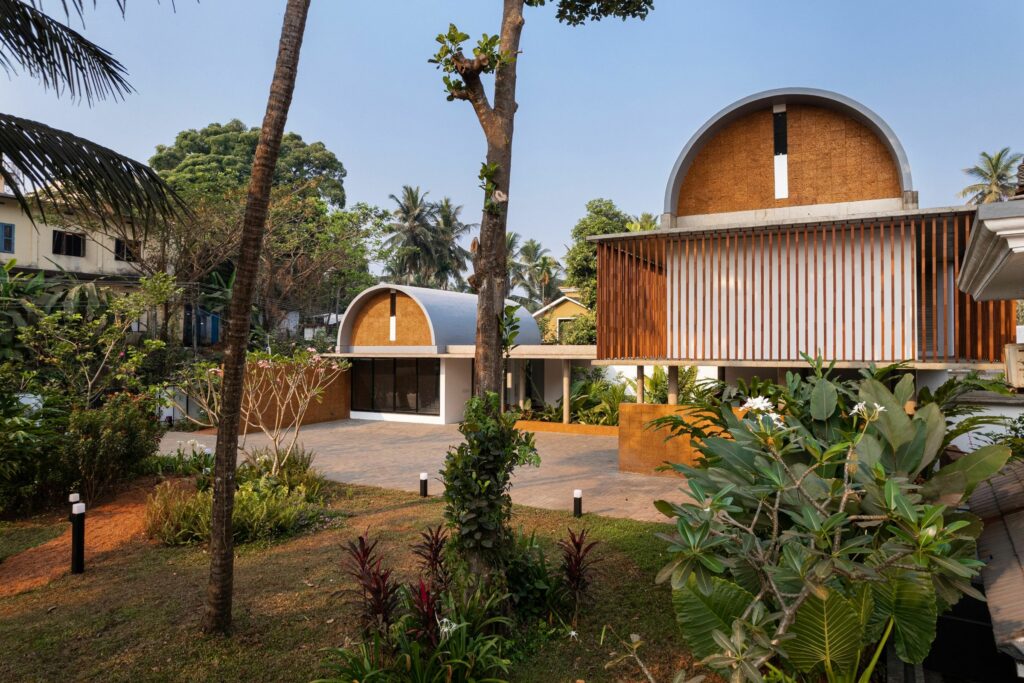
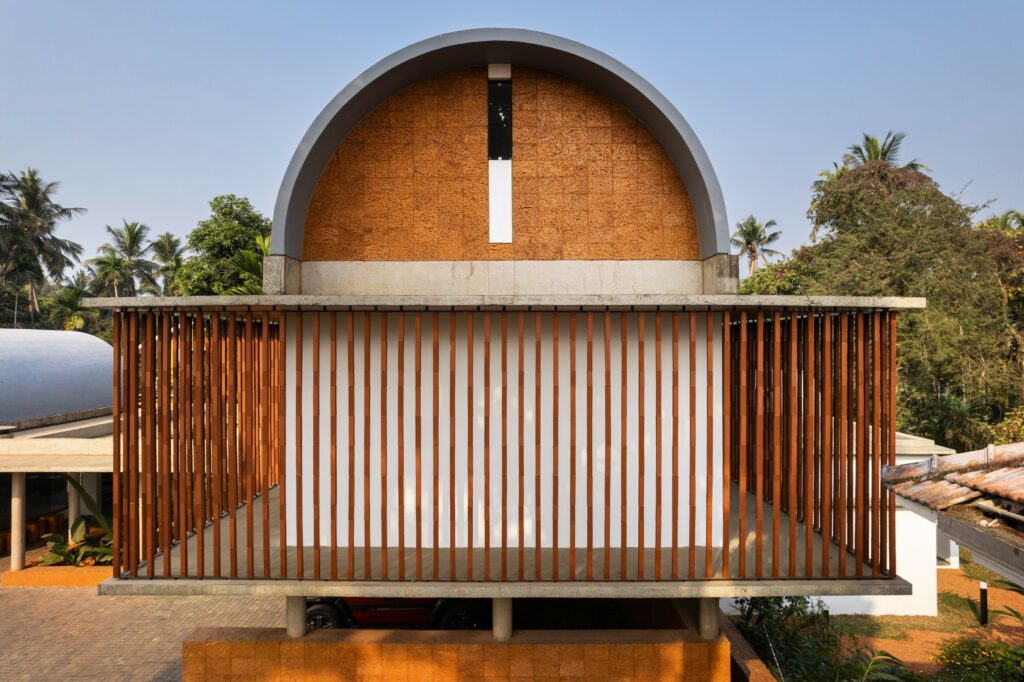
Curated to the brim
The sprawling 7,317-square-foot built-up area of this house took shape through meticulous negotiations, taking into account the site’s irregular contours, the presence of both large and medium-sized trees, a subtle northeast slope, and its accessibility from two main roads—one to the east and another to the south. The intricate interplay of these natural and physical elements, along with factors like the sun’s path and seasonal variations in wind patterns, gave the architects all the information needed to discover the precise positioning of the house. The primary section of the house was strategically placed towards the north of the site, along its east-west axis, to minimise solar heat gain and enhance privacy.
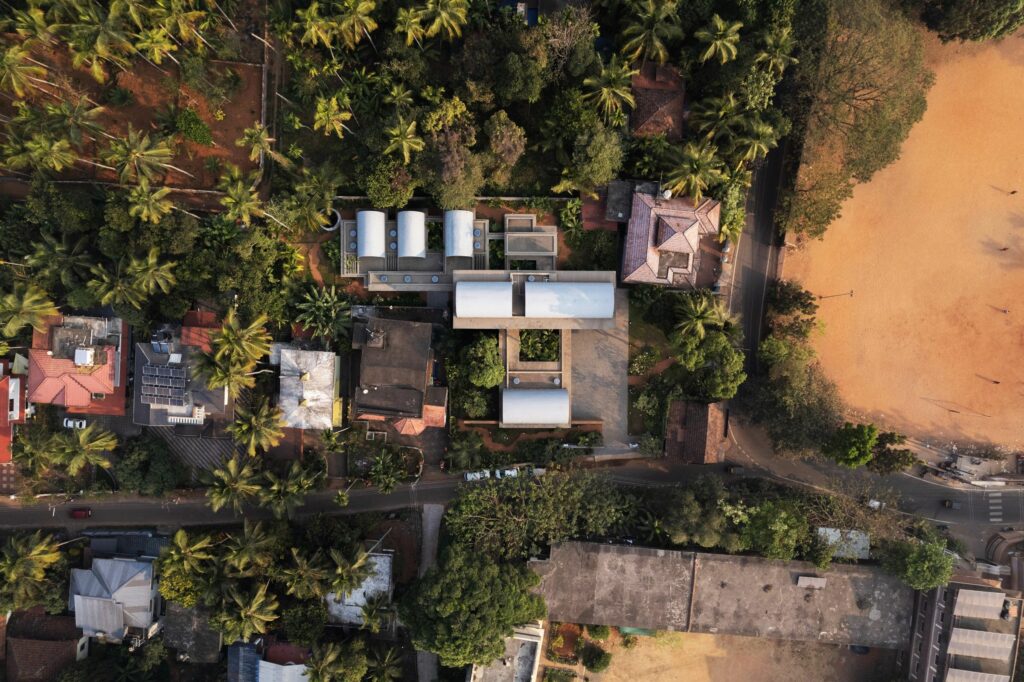
Spatial aftermath
The house can be divided into four zones, with three on the ground floor, spanning across three levels, aligning with the natural topography of the plot and minimising the need for extensive excavation and earth filling on the site.
The first zone comprises the formal living area with its accompanying foyer and outdoor sitting space, distinct from the main structure and separated by an open-to-sky landscaped courtyard and an open paved central space. The car porch, though physically separated, is considered part of the first zone. This block is connected to the second zone by means of an internal ramp from the foyer that facilitates easier access to the changing site levels and an alternate direct entry step leading from the car porch.
Upon entering the second zone, you’ll find an open family living and dining area seamlessly connected to the outdoor landscape. An indoor courtyard within this zone enhances cross-ventilation and circulation. For privacy, the kitchen and its related areas are discreetly tucked away, with connections to the dining court on one side and the main entry court on the other, facilitating easy access to the car porch and front yard.
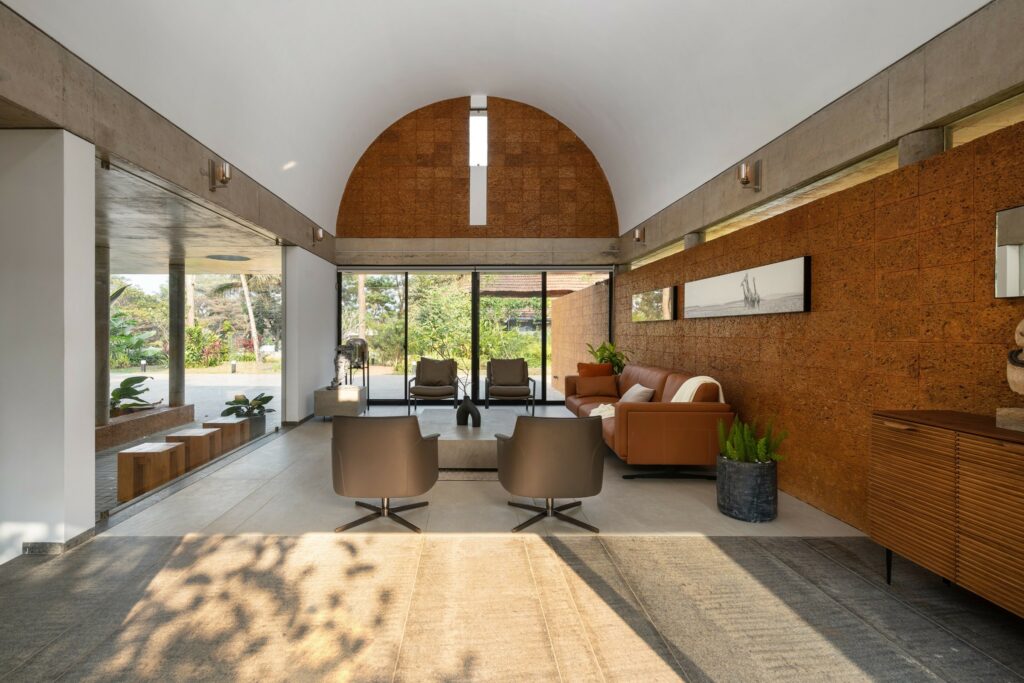
The third zone consists of three bedrooms, a pooja/prayer area, and an adjacent courtyard, all accessible via a private corridor. To cater to those with difficulty navigating different levels, one of the bedrooms is conveniently placed at the same level as the family area. Each of these bedrooms is entered through a foyer that doubles as a dressing area and connects to an internal open-to-sky courtyard. These bedrooms and their attached toilets open into this courtyard, offering residents the chance to enjoy the refreshing southwesterly winds and the beauty of monsoon rains.
The conveniently located staircase at the main block’s entry provides access to the upper floor. This floor includes the entertainment room, which also functions as a family space, the master bedroom, which extends into a semi-open lounge area, and a dressing area along with a toilet. The first floor, exposed to the elements, is wrapped in a protective screen crafted from thin fluted terracotta blocks that are elegantly slid onto a vertical metal tube framework. This screen envelops the entire first floor, shielding it from the intense sun and rain while also offering a private passage accessible from every room.
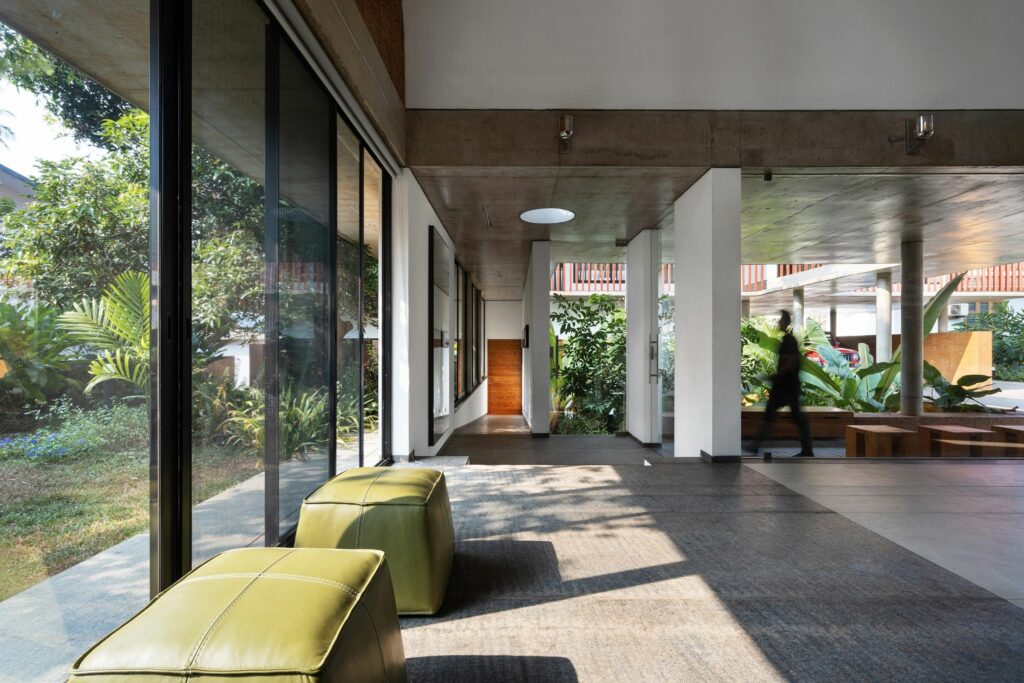
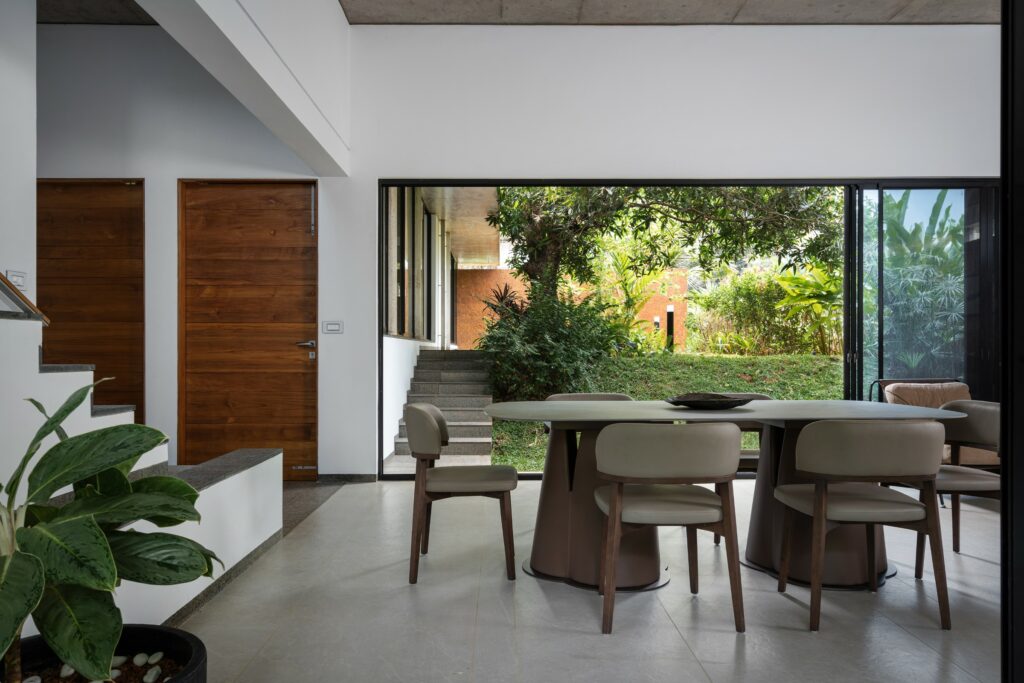
Consistency inside and out
The building’s architectural form holds significance and interest throughout the entire exterior of the house, primarily reflecting the internal volumes and offering hints about the interiors. In contrast to the sinuous and expressive walls featured in “The Running Wall Residence”, designed by the architects for the homeowner’s brother, the exposed laterite walls in this residence exude a robust and solid presence throughout the project. It projects from the building in places, forming recesses within the landscape and providing some privacy.
“The Stoic Wall Residence” gracefully extends its living spaces to the outdoors, seamlessly merging interior and exterior realms. Employing a harmonious blend of light and substantial materials, its clean, linear designs find a counterpoint in the numerous courtyards seamlessly woven into the structure. Also, each of the primary rooms on the ground floor opens either to landscaped external areas, internal open-to-sky courtyards, or, in some cases, both. These courtyards serve as focal points that connect and diffuse the spaces, imbuing the home with a deliberate sense of weightlessness while harmoniously engaging with the surrounding natural environment.
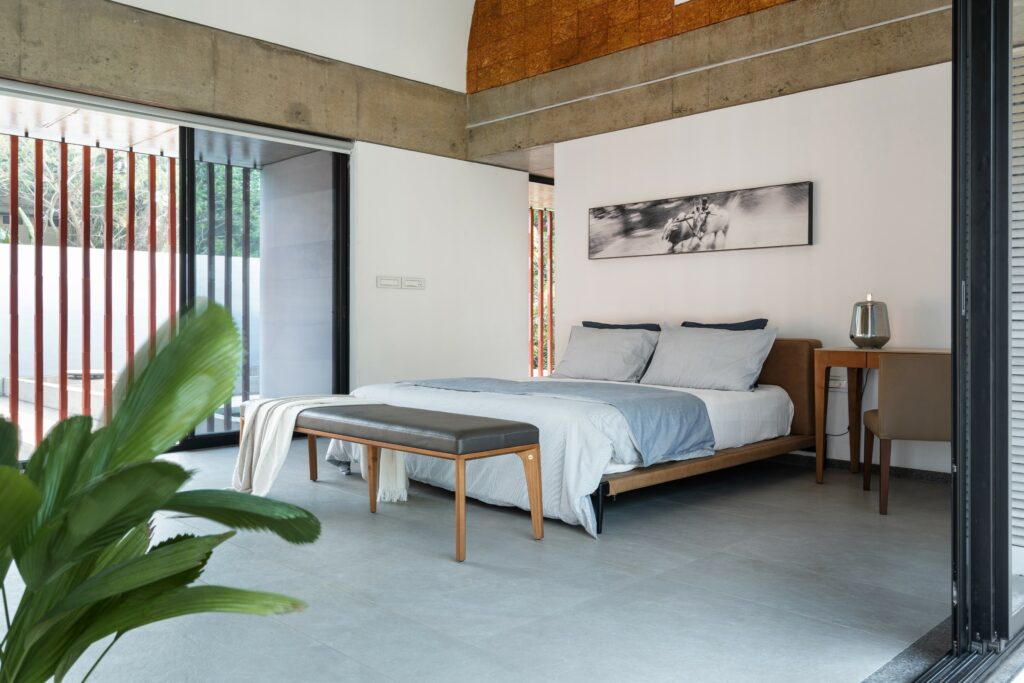
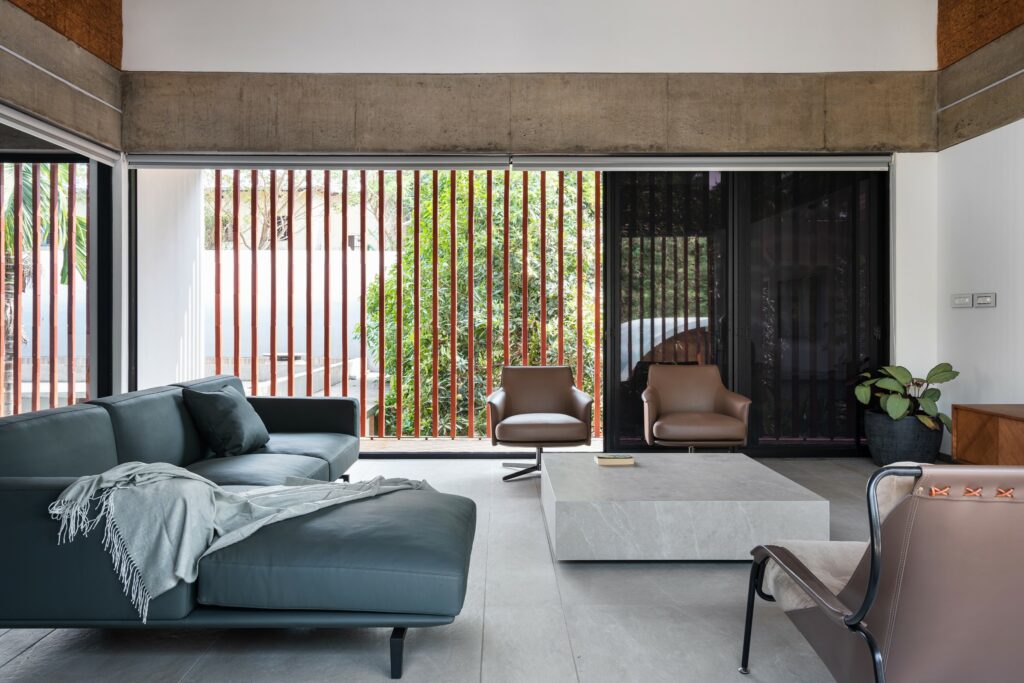
The interiors of this house have been designed to integrate with the overall aesthetic. The furniture and decor exude a charming simplicity, and, to add a personal touch, fine art photography by the homeowner’s brother adorns the walls. The thoughtful selection of materials and colours, both inside and outside the building—such as exposed laterite, terracotta, teak wood, stone pavers, exposed concrete, and more—imparts a profound sense of warmth. The landscape too has been sensitively managed to enhance the desired ambiance with a thoughtful intervention that involves the integration of several native plant varieties and trees alongside the existing ones.
These elements collectively serve as essential anchors, grounding the house firmly within its natural surroundings and evoking a traditional palette that harmonises with the distinctive context of the northern Kerala region. The design language employed at “The Stoic Wall Residence” is unapologetically modern, yet this house’s soul remains profoundly regional.






