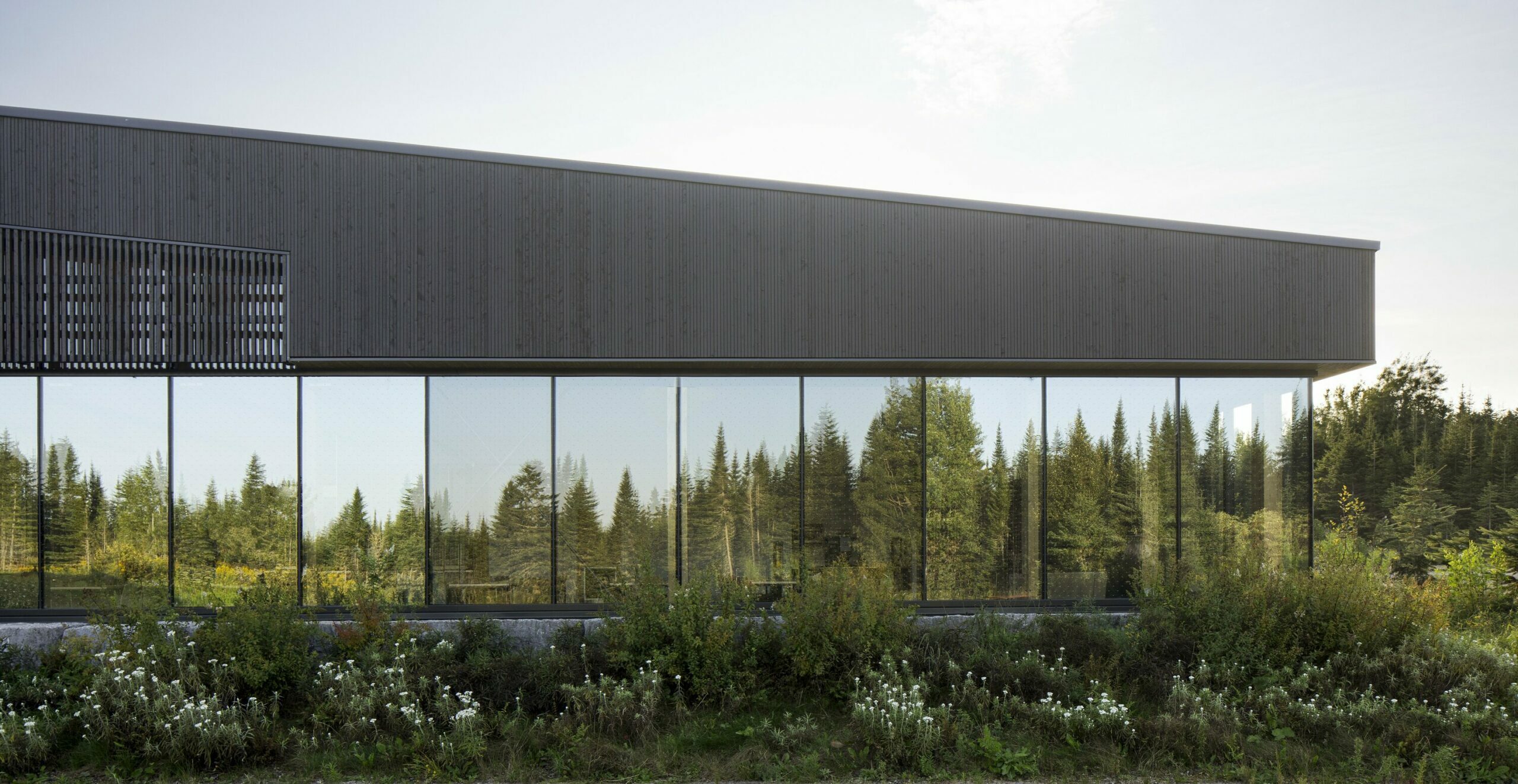Header: Adrien Williams
For more than 50 years, Camp Mercier has been a go-to destination for cross-country skiing and outdoor adventures in Quebec. Situated at 783 meters above sea level and just 45 minutes from Quebec City, this nature hub welcomes skiers, hikers, researchers, and students eager to explore the surrounding landscape.
In 2018, the Société des établissements de plein air du Québec (SEPAQ) assessed the site’s aging reception pavilion and determined that a replacement was needed. Anne Carrier architecture was tasked with designing a new structure that would be durable and functional, one that would replace the old forest camp currently used as the reception.
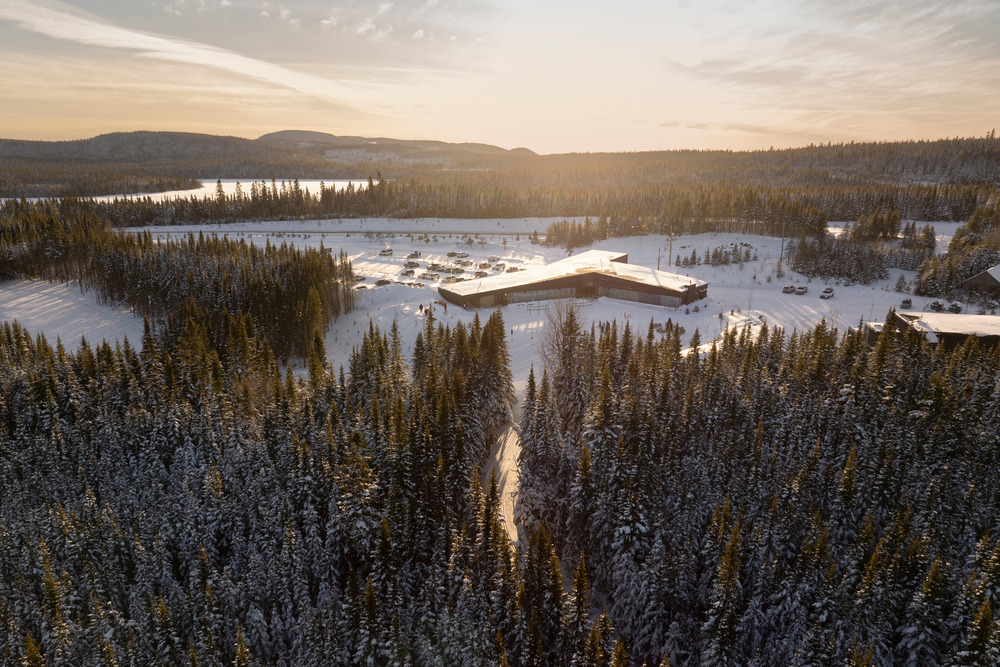
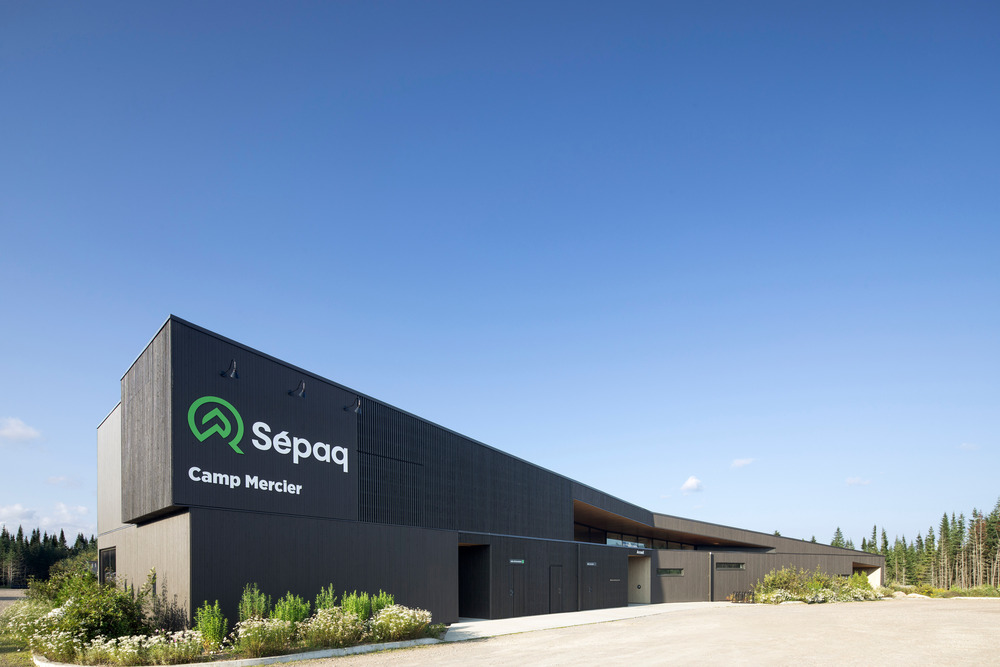
A design that honors the landscape
Drawing inspiration from traditional logging camps, the new pavilion reflects a simple, functional aesthetic. Its wooden structure, low-slope roof, and dark spruce cladding evoke Quebec’s architectural heritage, while large openings maximize natural light and frame scenic views. The openings in the wooden exterior create a rhythmic interplay of light and shadow, shifting throughout the day as the sun moves across the sky.
Large openings are positioned to highlight the surrounding landscape, let in abundant natural light, and connect indoor and outdoor spaces. The contrast between the deep tones of the exterior and the lighter wood detailing creates a staggering visual effect, reminiscent of a tree’s bark and inner rings.
The design not only respects its natural surroundings but also enhances the experience for visitors, making the transition from indoors to outdoors feel effortless.
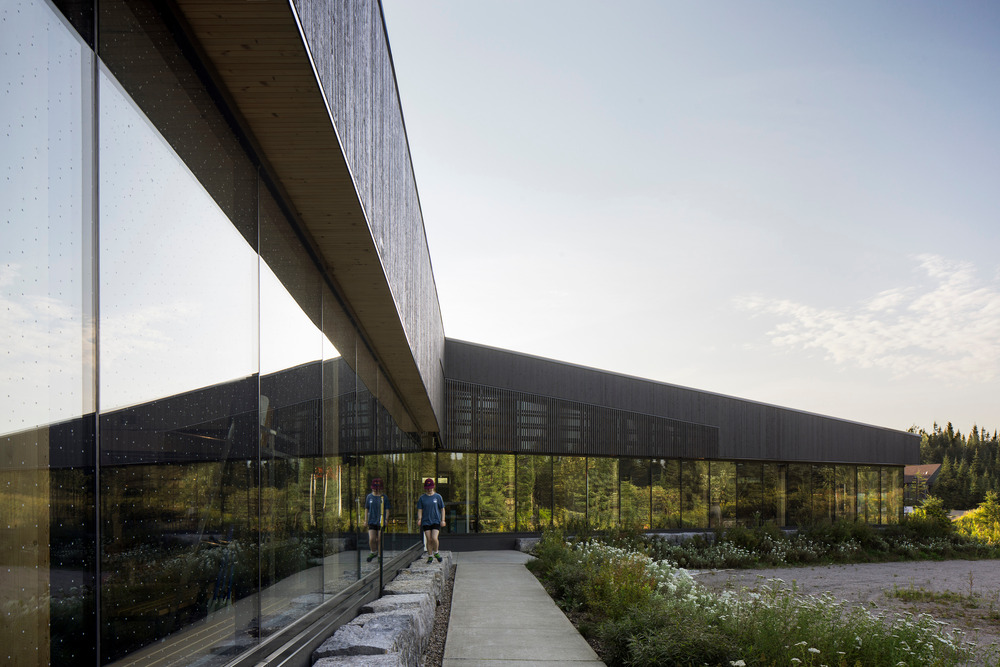
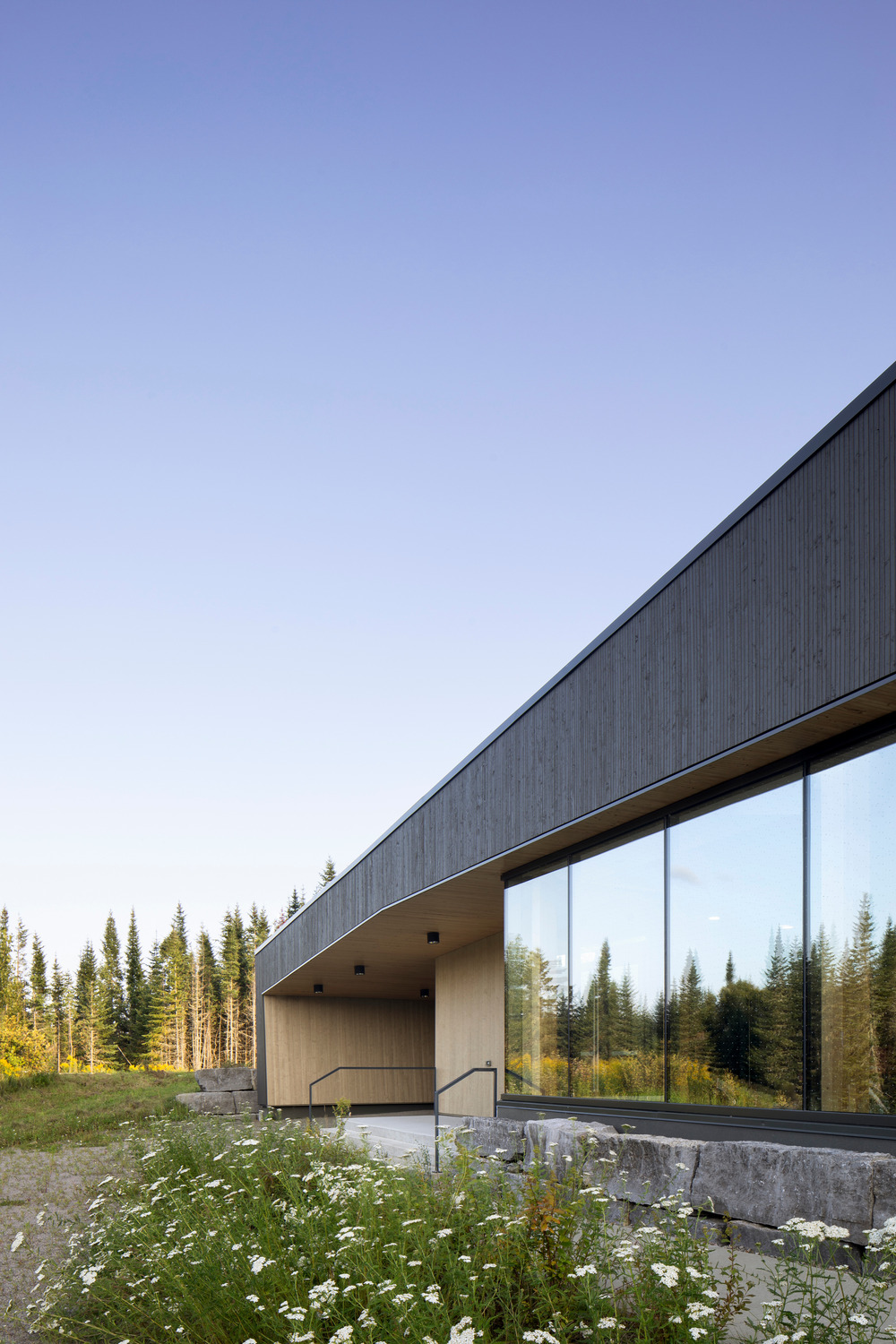
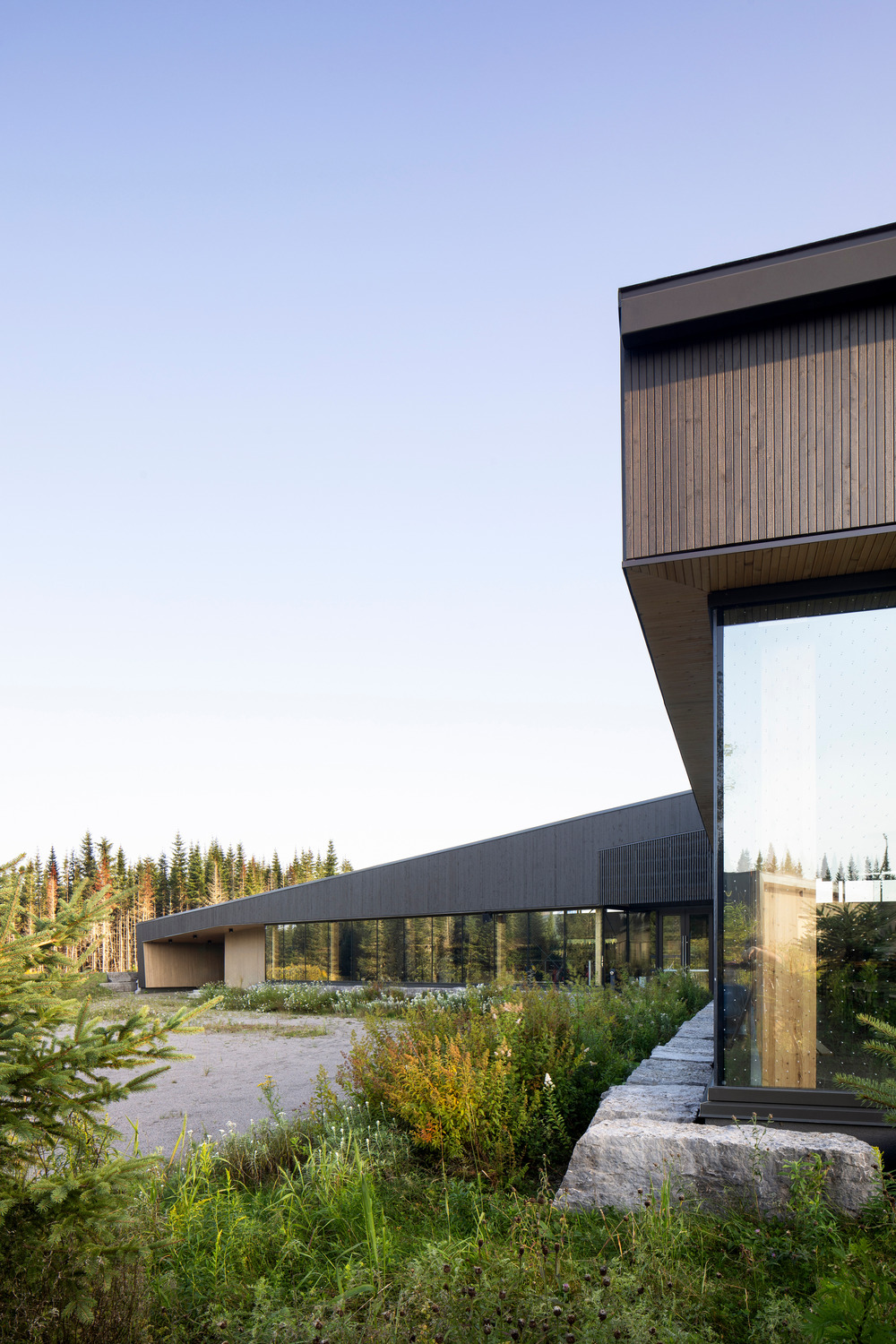
Wood at the heart of the project
In this project, wood is not just a building material – it defines the entire space. The structure, cladding, interior walls, and furniture all feature wood in various forms. Post-and-beam construction supports large, glazed areas, while openwork cladding allows for natural ventilation in semi-outdoor zones like the wood storage area. Locally sourced wood siding ensures sustainability, while different stains distinguish functional areas; darker tones for exposed surfaces and lighter finishes guiding visitors to key entry points.
The wood-paneled ceiling adds warmth, enveloping contemplation areas and creating a sense of continuity throughout the pavilion. The thoughtful application of materials and techniques earned the project the Cecobois 2025 Award of Excellence in the Institutional Building category.
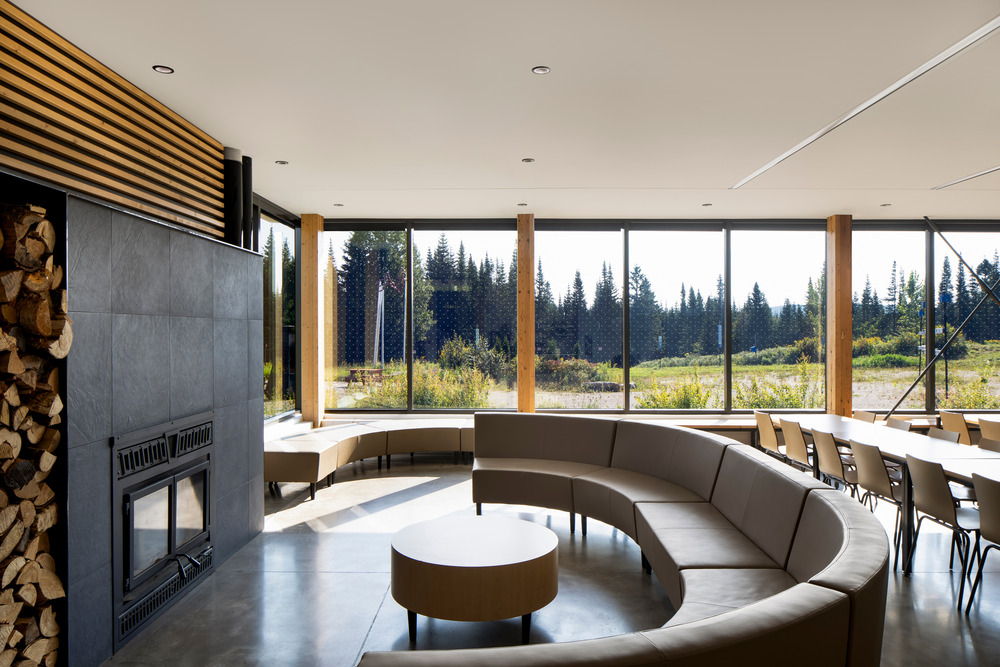
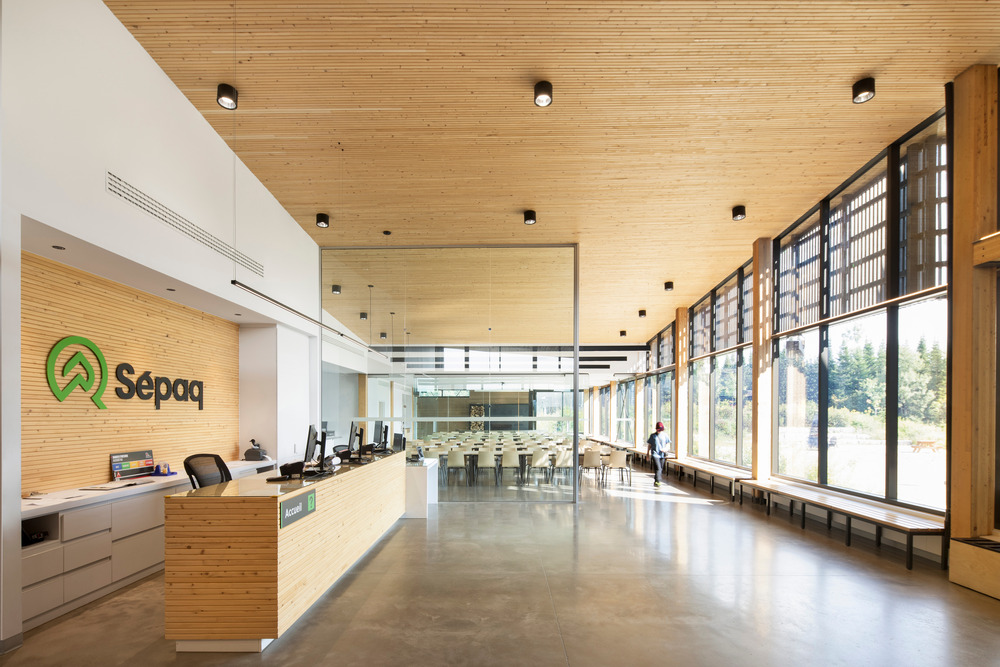
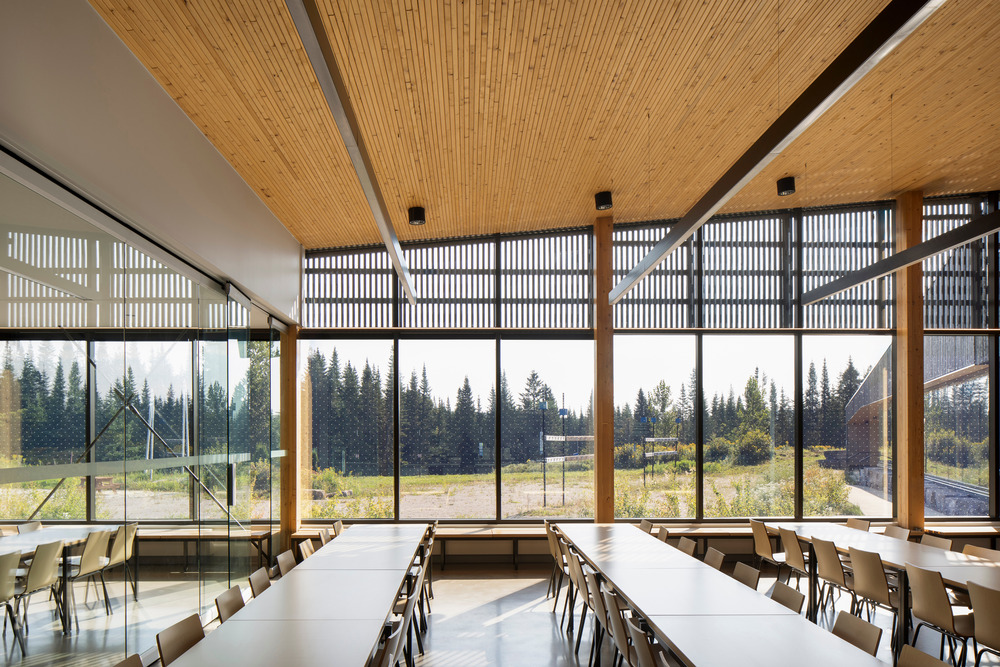
Designed for year-round enjoyment
Beyond its architectural beauty, the pavilion is designed with its primary users in mind. Skiers benefit from its strategic location, closer to the trails and positioned to shield against prevailing winds while maximizing sunlight. The single-story layout ensures accessibility for all, while the efficient organization of spaces improves visitor flow.
Outdoor features further enhance the experience. A natural amphitheater provides a gathering space, while embankments double as winter sliding areas. Fire pits and relaxation zones make the site inviting year-round, whether visitors are warming up after a ski run or enjoying a summer evening in the Laurentian wilderness.
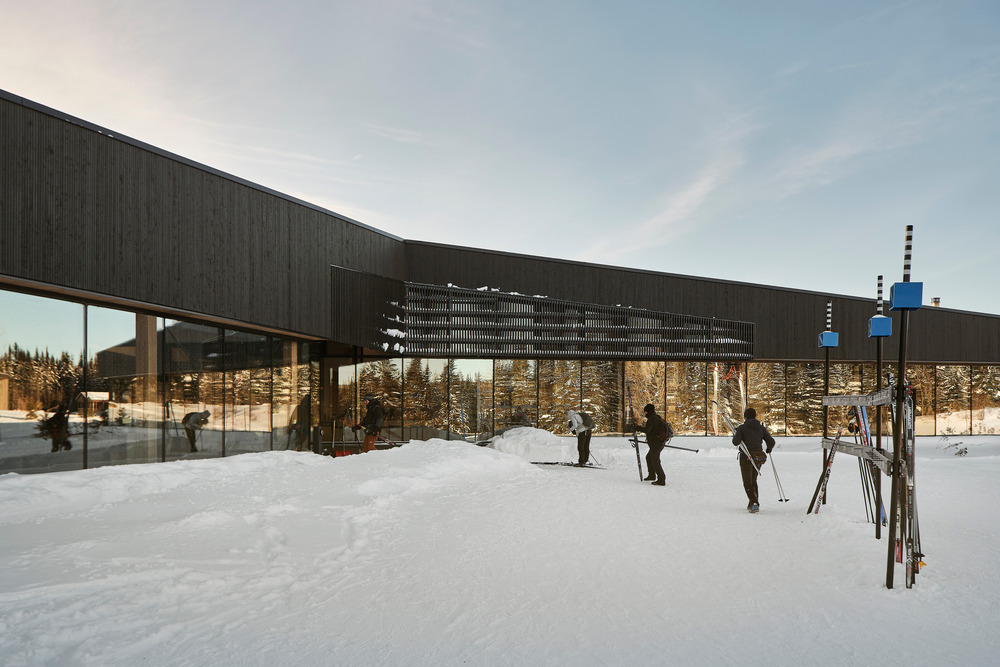
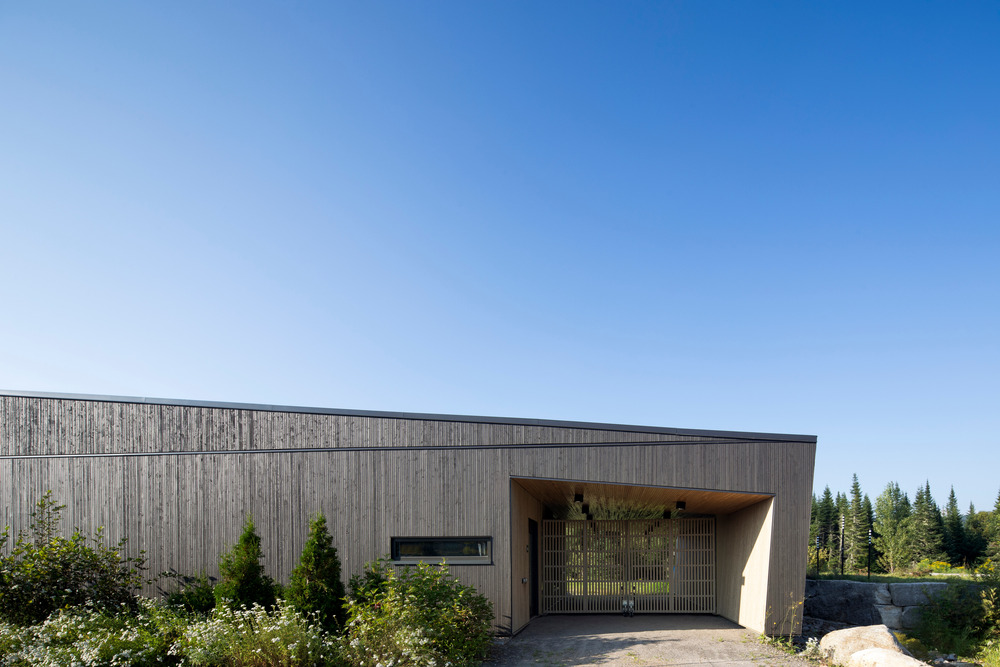
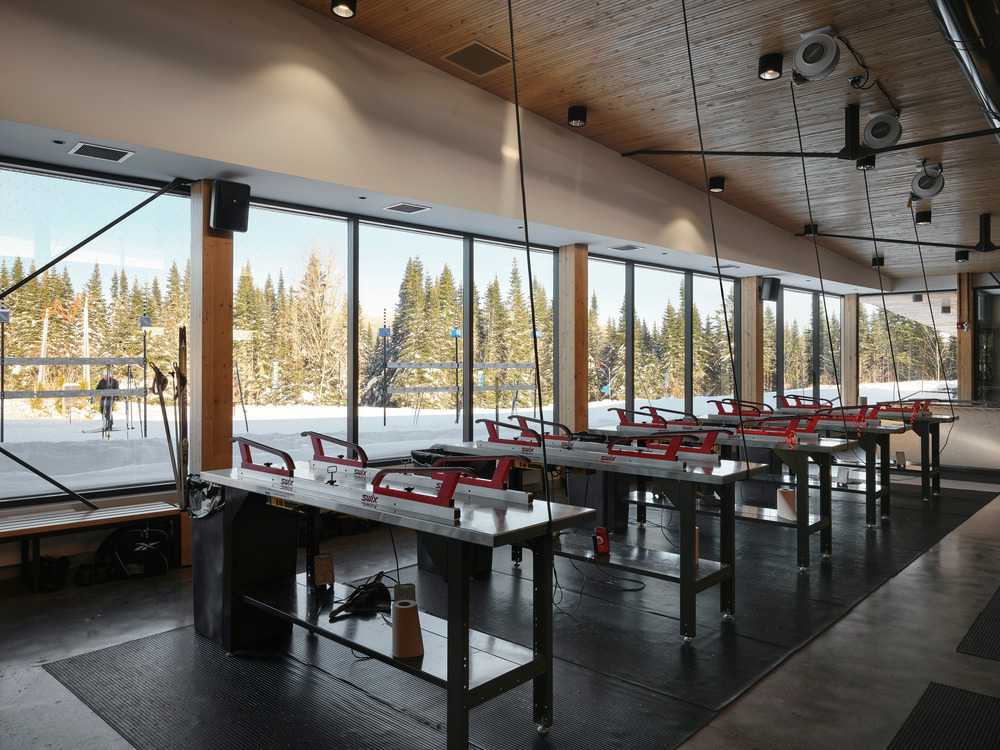
Project Info
Location: Réserve faunique des Laurentides, QC, Canada
Architects: Anne Carrier architecture (AC/a)
Landscape Architect: Rousseau Lefebvre
Engineers: WSP (structural), LGT (mechanical)
General Contractor: Les Constructions Béland et Lapointe Inc.
Photography: Maxime Brouillet (winter), Adrien Williams (summer)
Source: v2com-newswire






