Designing spiritual places or places devoted to religion is an art that goes beyond architecture. It is a combination of innovation, profound symbolism, and tradition. These places mirror societal values and their evolution. Additionally, they are also our connection with the divine and the ethereal. The innovative design of such places has to transcend traditional boundaries. What is more, it has to embrace creativity to create sanctuaries that inspire introspection, and unity and evoke love.
Generally, this type of space includes diverse cultural and spiritual identities. They blend the modern with the timeless elements of religion to offer an environment that evokes tranquillity and promotes inclusivity. Innovation in this case is about more than just aesthetics and performance. It is about creating narratives and accommodating different practices.
In this story, we’re going to explore three new designs that transcend beyond the ordinary and focus not only on religion but also on innovation.
Victory Chapel
Inspired by the vision of Victory Community Church Past, this prayer sanctuary is located in Surabaya City, Indonesia. The chapel is designed in the form of a victorious symbol – a heart and an arrow on top of a reflective shallow pond to address the identity of tranquillity, peace, love, and serenity.
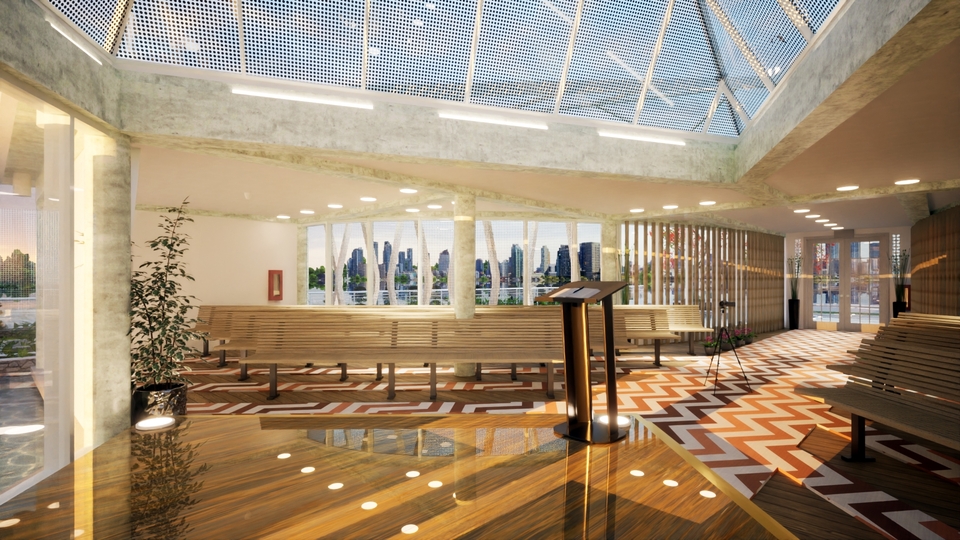
The head design consultant of Pt. Marsa Andreo Desain, Faldo Andreo, has assisted in designing some of the most beautiful buildings in the world and has been working closely with related professionals in various fields such as management and construction.
The Victory Chapel is a new landmark of artistic collective ideas that blend into a one-of-a-kind space. Moreover, the chapel is the winner of the BLT Built Design Awards prize for the architectural design of religious and spiritual spaces.
Capela em Louvor à Nossa Senhora Aparecida
Another winner of the architectural design of religions and spiritual spaces is Capela em Louvor à Nossa Senhora Aparecida. The design project was first initiated to expand the old chapel. This was needed because it could no longer accommodate the needs of the number of people wanting to go there.
The main challenge that the design team of |.iR 15 | architecture experienced was to design a project that would be a religious temple without looking like one of the warehouses commonly found in this region. To tackle this challenge the lead designer, Ingrid Rodrigues, and her team decided to use the setbacks harmoniously and rhythmically. This allowed the team to create openings that allowed for good lighting without compromising the sense of interiority.
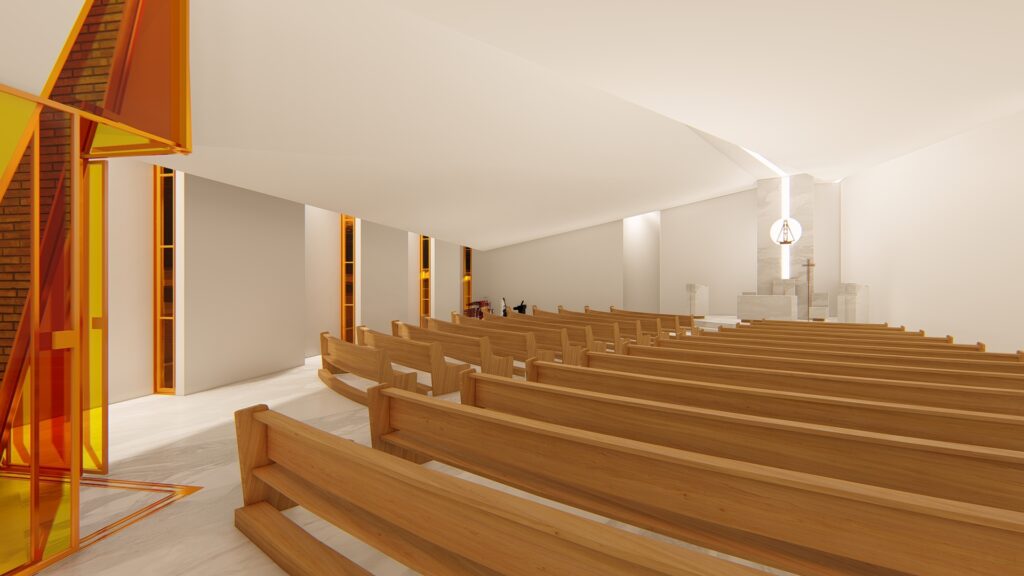
Another key element in achieving the intended aesthetic and religious goals of the project is the tower. It is a project carried out for the community that gathered in the external spaces to praise, as they did not fit in the old chapel.
Oratorio NSM
The third winner of the architectural design of religious and spiritual spaces is Oratorio NSM. Designed by Jose Lombana Arquitectos, this religious project is located in Mexico City. As part of a Catholic elementary school for children, the design is simple yet elegant reflecting the values promoted by this place of prayer. It also highlights the light as a symbolic element and protagonist over the simplicity of the environment.
This project aims to establish a conversation in a more modern way with the youth of the school. It is seeking to attract them to spirituality in a space full of peace that invites reflection.
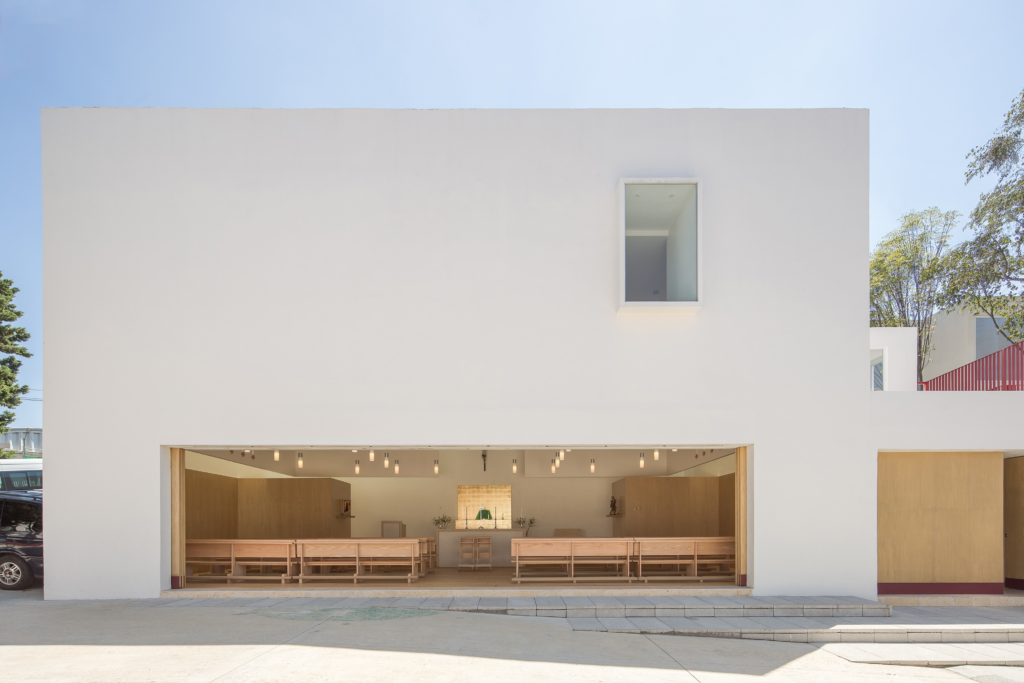
The façade of this project is in perfect divine proportion since the entrance is in a ratio of thirds concerning the whole volume.
Jose Lombana, the lead designer, and his team created the enclosure in a way that it is bathed with zenithal light because of the double walls that function as a suspended inscribed cube, creating a perimeter span. It reinterprets a baldachin of an ancient catholic temple, generating a change of proportions and chiaroscuro.
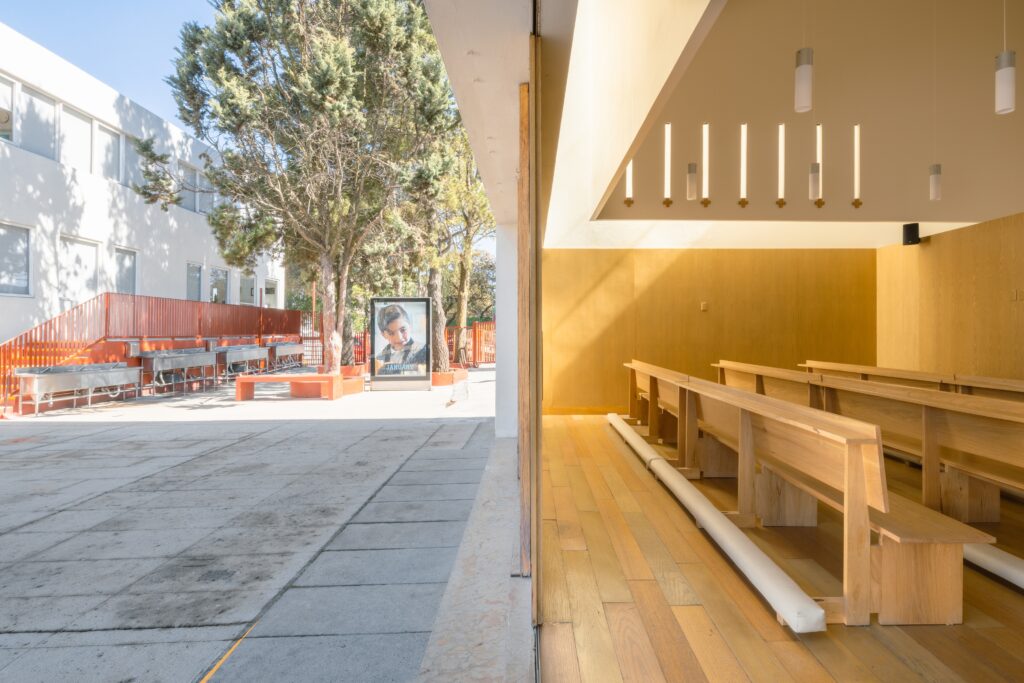
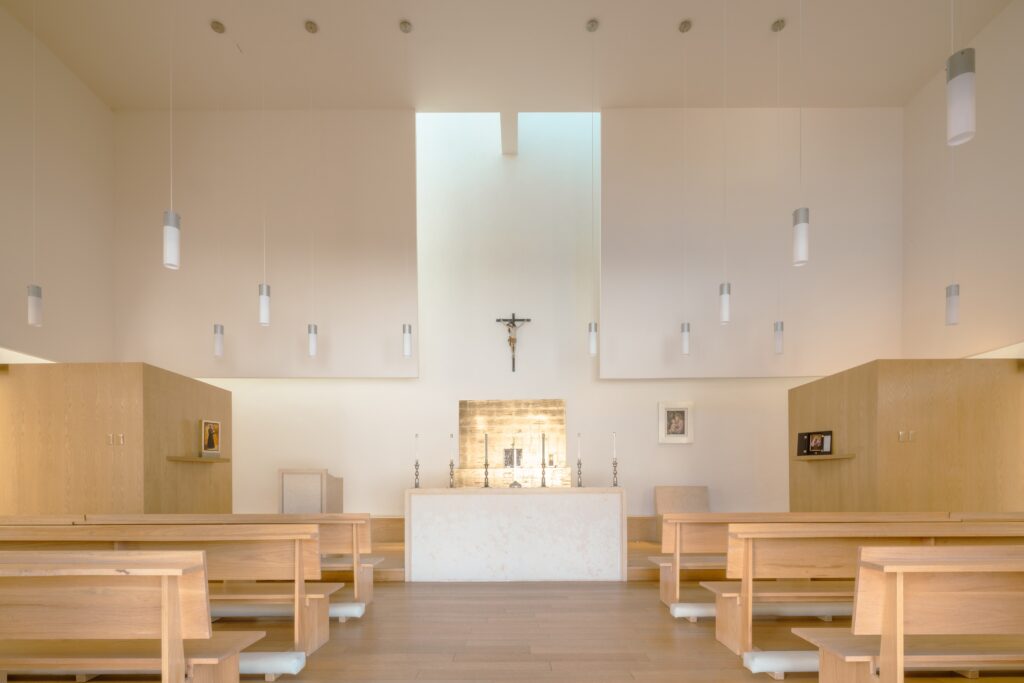
This project aims to achieve a comfortable and introspective experience, by combining elegant and discreet materials with lighting and textures. It provides the necessary mysticism to the space so that the youth who attend the building feel closer to God.









