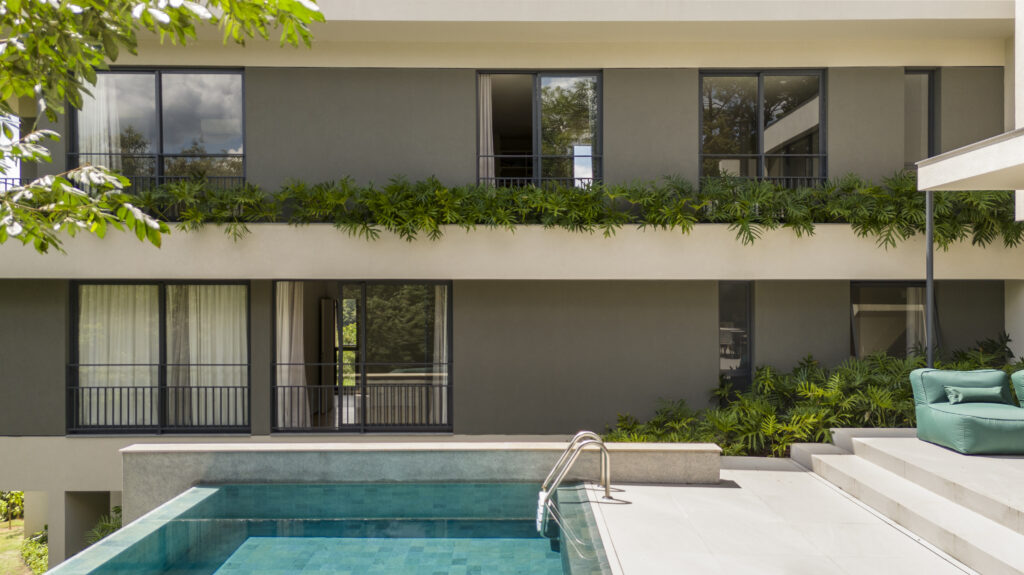About an hour from São Paulo, Japan House (Casa Japão) is a refuge for creating and reliving memories. Located in a gated community with large expanses of preserved forest, the project, developed by Cité Arquitetura, was designed to take advantage of the steep slope of the land, creating a gradation of intimacy between its rooms.
Seen from the street, Japan House discreetly overlooks the landscape, allowing the eye to pass through the residence and respecting the low density of the building in relation to the countryside, giving prominence to the sky and the Sea of Hills. Its access suggests a single-level, transparent house and, as you enter the rooms, a succession of different scale relationships surprises you, gradually revealing the residence.
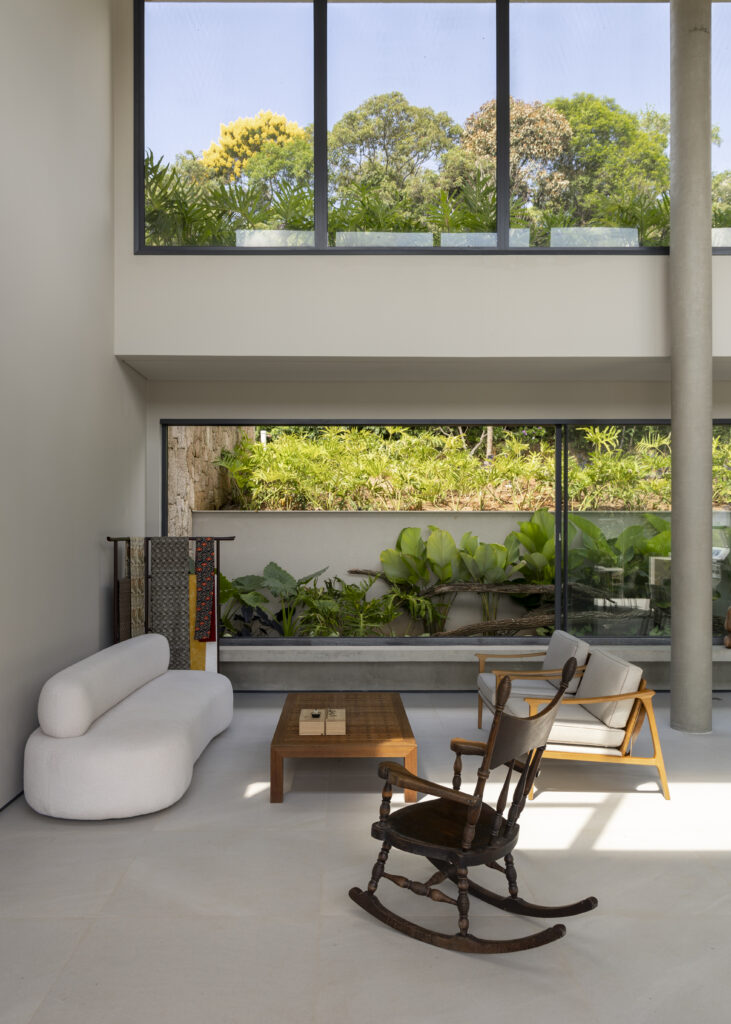
Designed for a couple and two children, the 524.33 m² houses a program for the main and expanded family nucleus, as well as leisure spaces typical of a retreat. The residence is divided into three floors, which distribute the uses along levels adapted to the topography in an L-shaped layout, designed with the surroundings in mind: the most opaque façade faces the only side with neighbours, removing the need for walls, in counterpoint to the transparency in constant relation with the sinuous horizon of the internal façades.
The contrast between full and empty, using different ceiling heights and light fenestrations, runs throughout the project, accentuating the view of the hills and surrounding vegetation, guaranteeing a welcoming air throughout the house. This sensitive relationship with the entrance of the sun, the projection of shade, and the threshold between inside and outside is the result of the residents’ desire to incorporate sensations and ambience experienced in Japan, where they lived for many years before returning to Brazil.
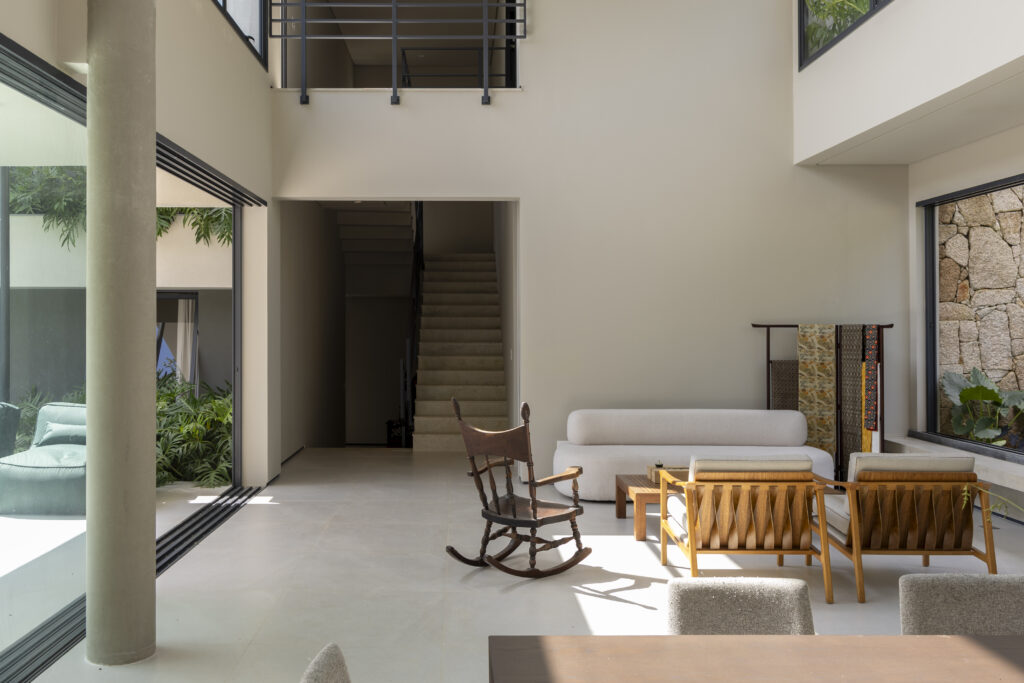
In Japanese culture, there is the concept of Ma, which can be interpreted as “between”, a space where life is created. Written in kanji by combining the symbols for door (門) and sun (日), Ma (間) is the space in which the emptiness of architecture should be thought of from the natural qualities that embrace it, inspiring the search for a house that exists, first, from the sensations aroused by its surroundings, without surface artifice.
Based on this precept, the house was designed with the sensations guiding the form, thinking of the different environmental qualities accordingly. With the intimate spaces, such as bedrooms and offices, running along the side of the plot, the less private volume was designed parallel to the street.
Starting from the scale of the pedestrian at the entrance to the residence, the living room is the apex of the application of the idea of “space between”, with a double height of 6 meters that causes surprise to those who from the street believe they can see the completeness of the construction. With a spatial and visual crossing between the exterior and interior, the room acts as both a balcony and a living room.
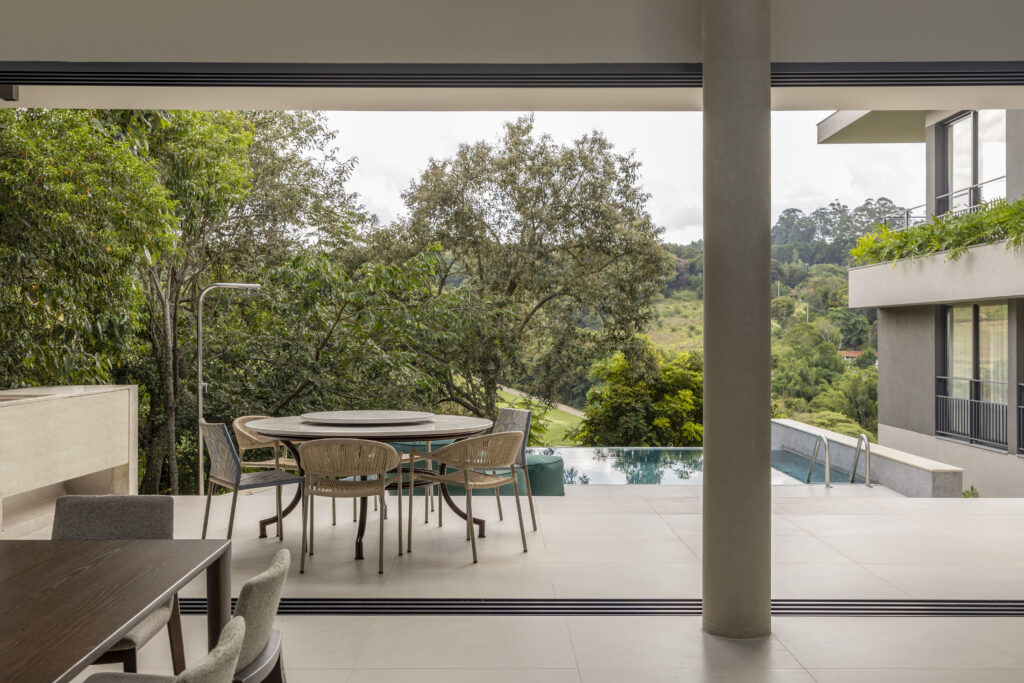
This spatial care is repeated at other times, always maintaining cross-ventilation and natural lighting throughout the residence. In the circulation area, light penetration slots in the form of arrowheads discreetly reveal the landscape, increasing the impact of the large balconies and windows in the bedrooms by contrast and ensuring the constant passage of air.
In the kitchen, which adjoins the living room, the lower ceiling brings the monumentality of the double-height ceiling to the scale of the body and nestles the room by working together with other elements such as the overhanging slab of the deck and the hanging planter on the front façade.
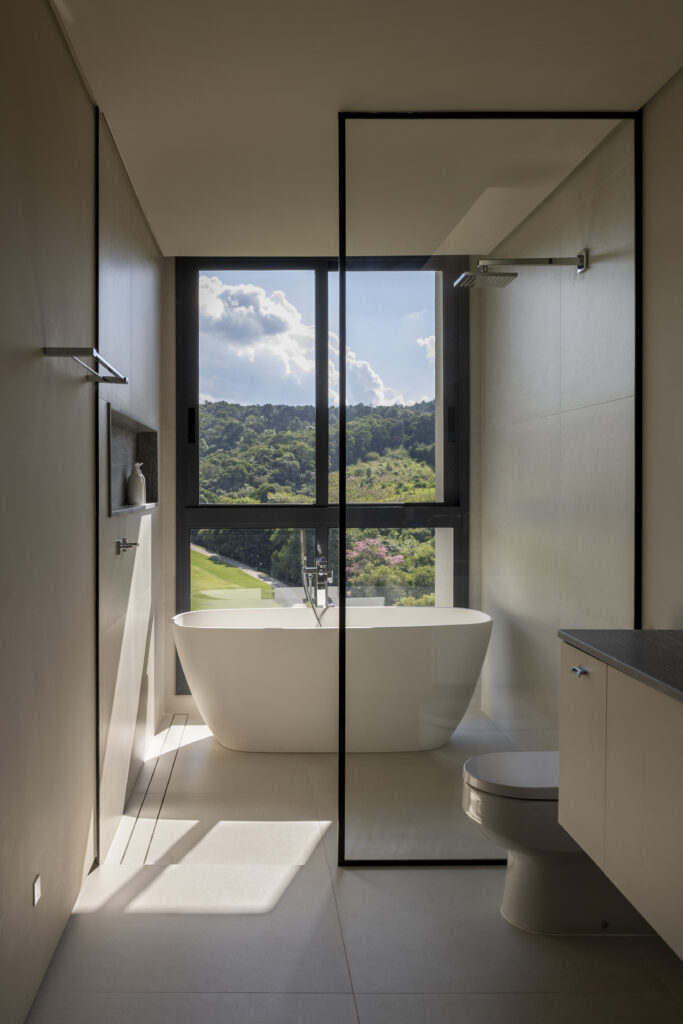
The cladding continues to emphasize the play of light and the landscape, using neutral colours and filtering elements, such as the fixed and slatted brises, which relate to both Japanese architecture, with translucent shoji doors, and Brazilian architecture, with cobogós and brises-soleil.
Strengthening the Japanese spatial reference, these same façade elements appear using carbonized wood treated with the Shou Sugi Ban technique. Existing in ancient constructions, the technique of burning the surface of the wood extends the useful life of the material.
