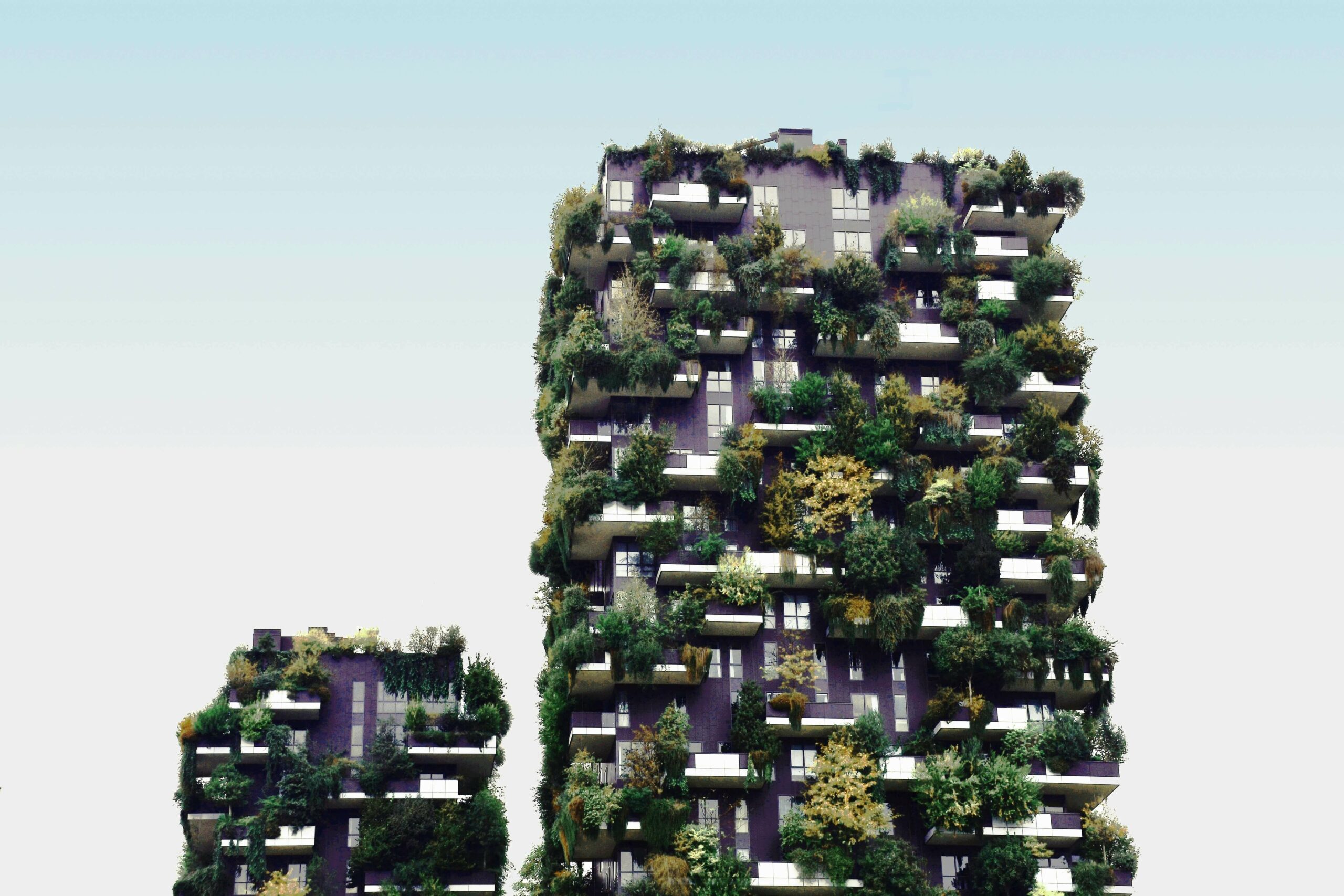In 2016, Italian architect Stefano Boeri, with Boeri Studio’s Gianandrea Barreca and Giovanni La Varra, completed a two-tower project known as Bosco Verticale or the Vertical Forest. The project is included in the list of the world’s 50 most iconic skyscrapers of the last 50 years. Moreover, it was awarded the world’s most beautiful skyscraper in 2015 by the Council on Tall Buildings and Urban Habitat. Bosco Verticale is more than just a building; it’s a concept. It reimagines the urban landscape, replacing conventional materials with a vibrant tapestry of leaves. Imagine towering green walls adorned with nearly 17,000 trees, shrubs, and plants, transforming the very skin of the building.
This innovative project paves the way for a new era of architectural biodiversity. Bosco Verticale isn’t just about creating human habitats; it fosters a harmonious co-existence between humans and other living species. It’s a solution to urban sprawl, offering a verdant alternative to ever-expanding cityscapes.
Bosco Verticale is located in the Porta Nuova district, at the heart of one of the most important regeneration projects in a European historical center, in Milan, Italy. The park is the first example in Italy of a public park managed by a private organization, the Riccardo Catella Foundation, which manages the green space, an important element reconnecting the entire Porta Nuova area.
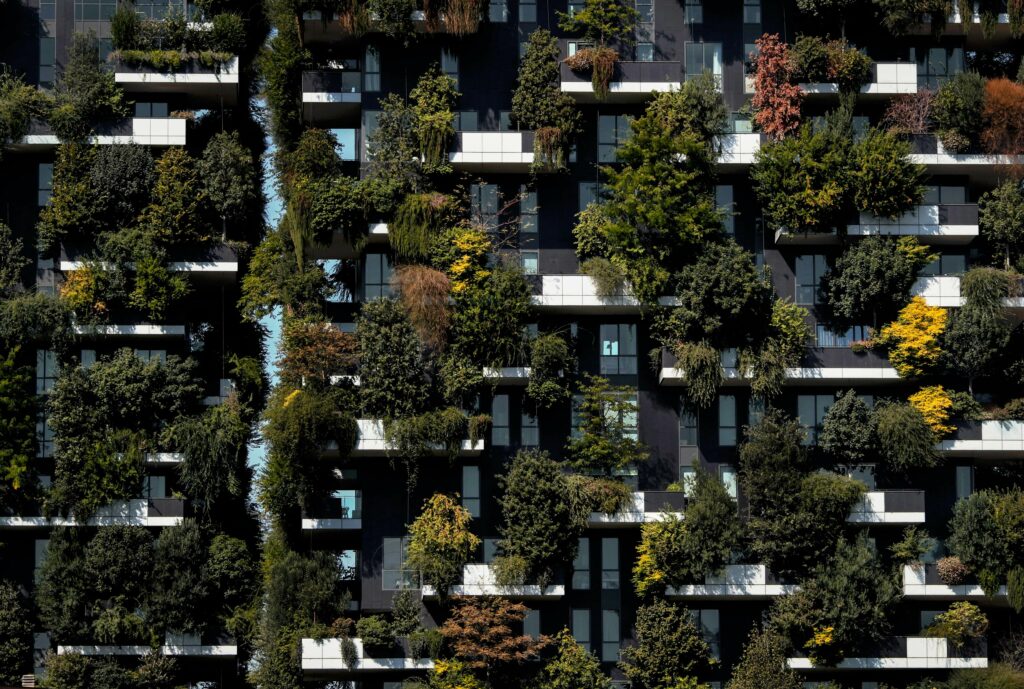
Unlike traditional glass or stone facades, the living wall of Bosco Verticale doesn’t reflect or amplify sunlight. Instead, it acts as a natural filter, creating a comfortable indoor microclimate without negative environmental impact.
This recognition is first and foremost an award to experimentation in architecture, rewarding the idea that living nature can become an essential component of the architecture of the future, an essential component of our cities
Stefano Boeri
The two green towers overlook the 10 hectares of the Biblioteca degli Alberi of Milan.
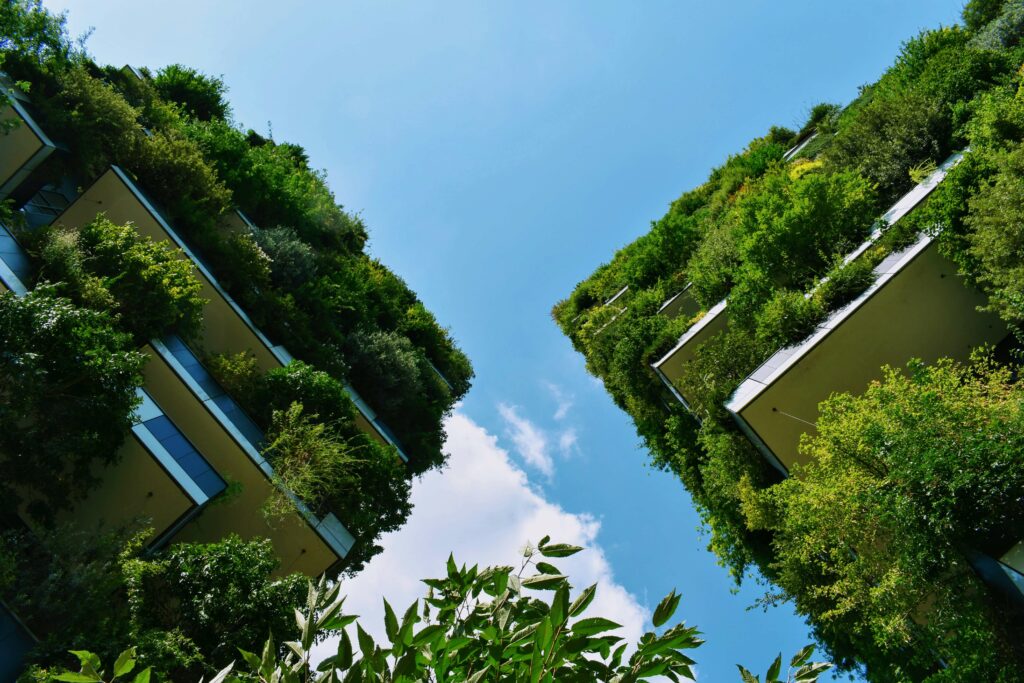
The concept behind Bosco Verticale is that it will be a home for trees that are also homes for humans and birds. The idea defines not only the urban and technological characteristics of the project but also the architectural language and its qualities.
The towers are characterized by large, staggered, and overhanging balconies designed to accommodate large external tubs for vegetation and allow larger trees to grow without hindrance. the porcelain stoneware finish of the facades incorporates the typical brown color of bark, evoking the image of a pair of gigantic trees in which to live and which are rich in literary and symbolic implications. the façades can be viewed as three-dimensional spaces not only because of the denseness and function of the green curtain but also in aesthetic-temporal terms, due to the multi-coloured cyclical and morphological changes in the size of the plants.
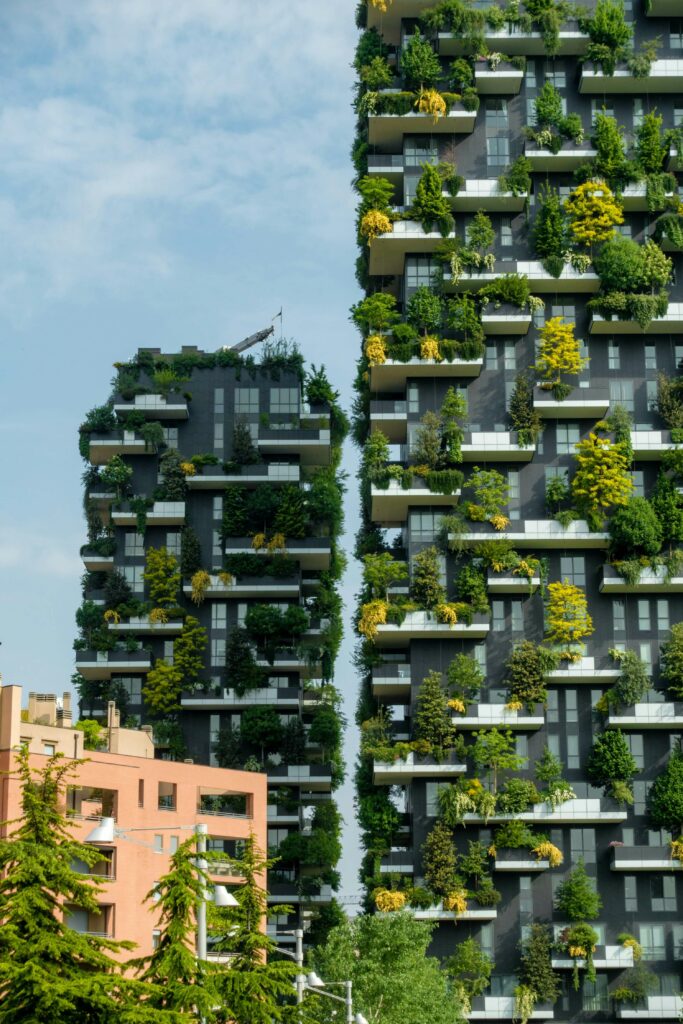
The variety of colors and shapes of the plants produce a unique landmark in every season. This makes it highly recognizable even at a distance. This variation also acts in relation to the different treatments applied on the sides of the towers and the various floors, where the choice and distribution of the plants and trees reflect both aesthetic and functional criteria.
The botanical component is the result of three years of studies conducted by botanists and ethologists. Furthermore, this research was preceded by the lifecycle of the building complex since 2010 when the plants were cultivated in a special botanical ‘nursery’ set up at the Peverelli Nursery and Garden Centre near Como.
One of the most unique components of this system is the “Flying Gardeners”. They are a specialized team of arborist-climbers, who use mountaineering techniques to descend from the roof of the building yearly to carry out pruning. They also check the state of the plants in addition to their eventual removal or substitution.
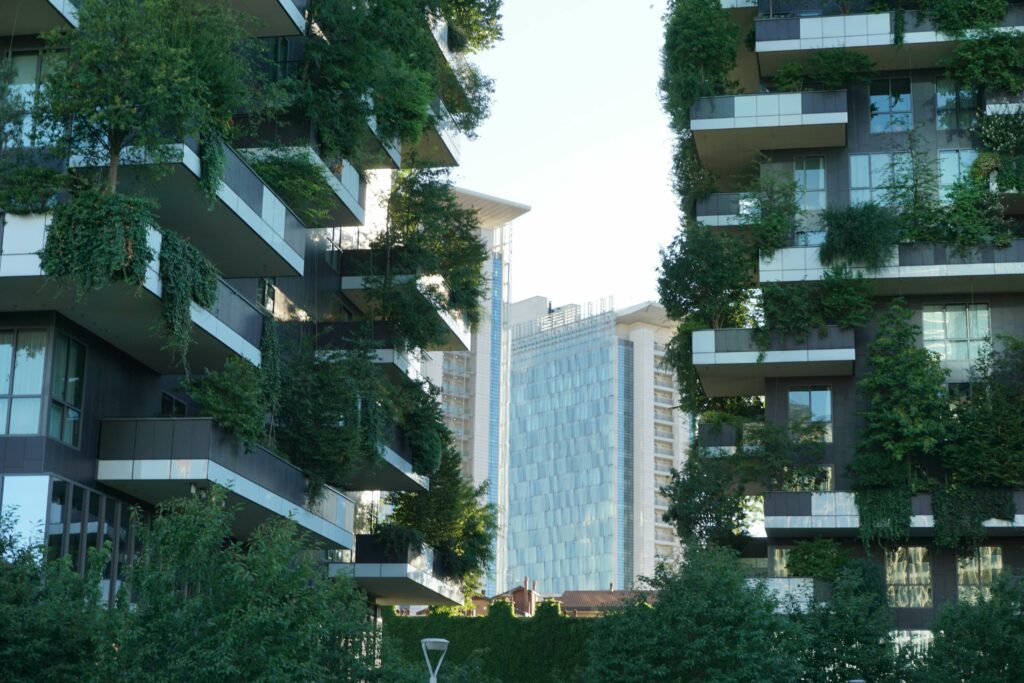
All the maintenance and greening operations are managed at the condominium level to maintain control of the anthropic-vegetal balance. Irrigation is also centralized. The needs of the plants are monitored by digitally and remotely controlled installation while the necessary water is drawn from filtered effluent from the towers.
Just in a few years, Bosco Verticale has turned into a new symbol of Milan and a place of marvel. It has also become one of the symbols of the green building revolution. Sustainability-minded architects have been adopting materials such as wood, hemp, and bamboo more often. Ever since, Stefano Boeri has completed various similar projects in places such as Huanggang, China, and the Dutch city of Eindhoven.






