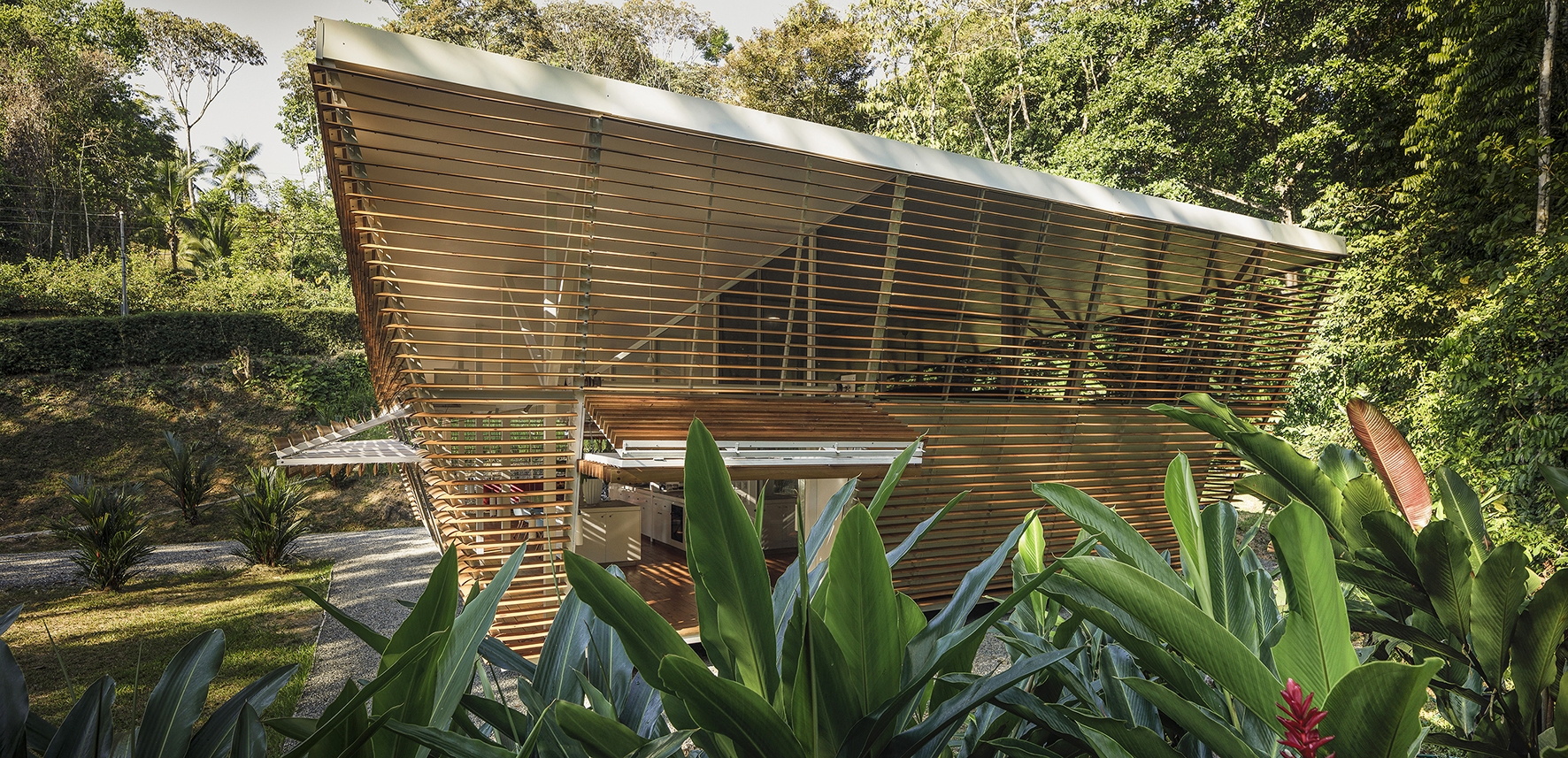Architecture has come a long way throughout the years, having suffered many changes along the way – some for better, others for worse according to some. A major transformation in architecture was how the dichotomy between interior and exterior spaces lost its importance and, eventually, ceased to exist. By uniting the two sides of the coin, we reshaped our living quarters and the way we interact with our surroundings.
This architectural style is not only about a mix of aesthetics, it is a thoughtful merge between opposite elements that creates, in the end, a symbiotic relationship between the space and the environment it’s in. These newly created spaces are not limited by walls, they are simply extensions of the natural world.
Understanding the Architectural Style
This type of architecture is characterized by the lack of boundaries between indoor and outdoor spaces, which allows residents to feel part of nature without giving up the comfort of their homes. To accomplish this, the design approaches, materials, and technologies are carefully selected to be as fluid as possible, allowing for a swift transition between the built and the natural environment. Traditional elements of this style are large windows, sliding doors, open floor plans, and the integration of natural elements into the design.
This style is based on a deep respect for nature and its inherent values, its essence being the dream of living among the natural environment and enjoying all it has to offer. The architectural plans fuse the space with the surroundings by taking advantage of natural elements such as sunlight, air, and vegetation, among others. It’s a shift in architectural thinking, where design is not only controlled by form and function but is also influenced by context and environment. Here, the most important factors are the residents and Mother Nature.
Some Award-Winning Examples of this Style
“Haus am See” by Carlos Zwick Architekten BDA
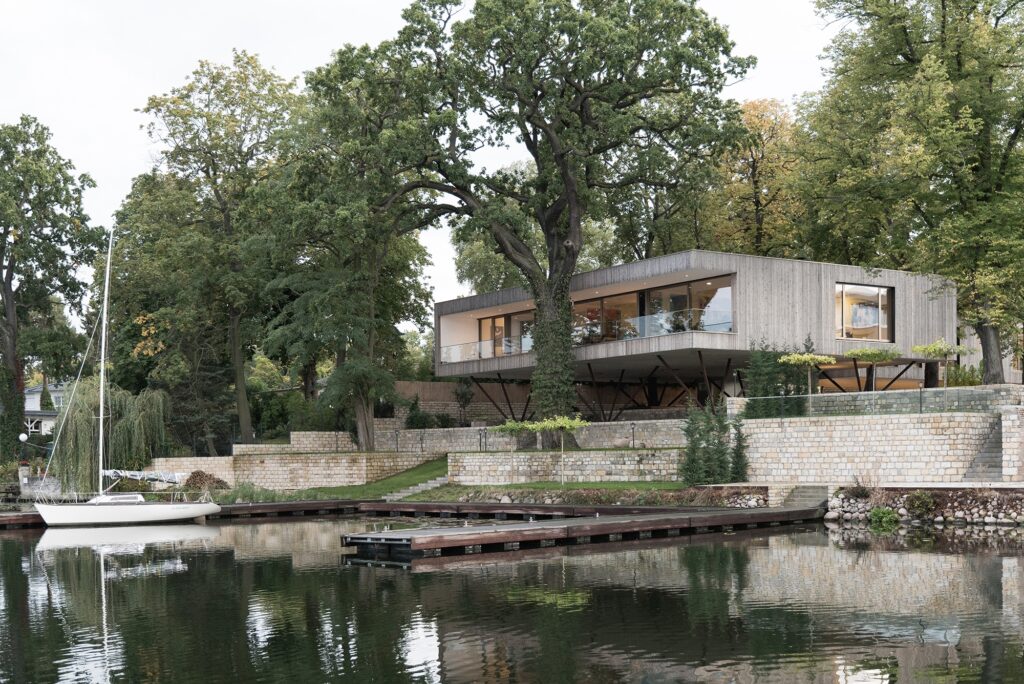
Photo credit: José Campos
“Haus am See” is a modern tree house built in Potsdam, 25 years after the fall of the Berlin Wall. It stands on 40 diagonal steel posts with 10 individual foundations, integrating unobtrusively into the crowns of the age-old trees around it.
Remarkably, a large maple tree, which originally stood in the way of the house, was left untouched and is now growing tall right in the middle of the living room. The house is designed to create closeness to nature, with large wooden sliding windows allowing residents to be at eye level with swans and herons. The house offers space for both working and living, featuring a spacious dining/living room with a fireplace and kitchen aisle.
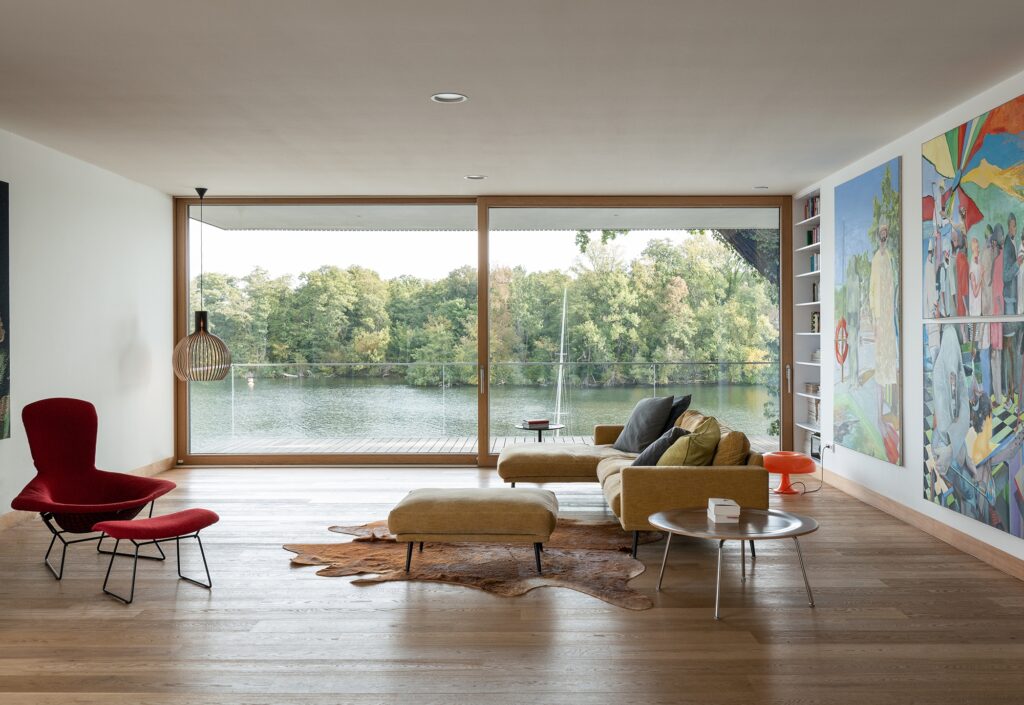
Photo credit: José Campos
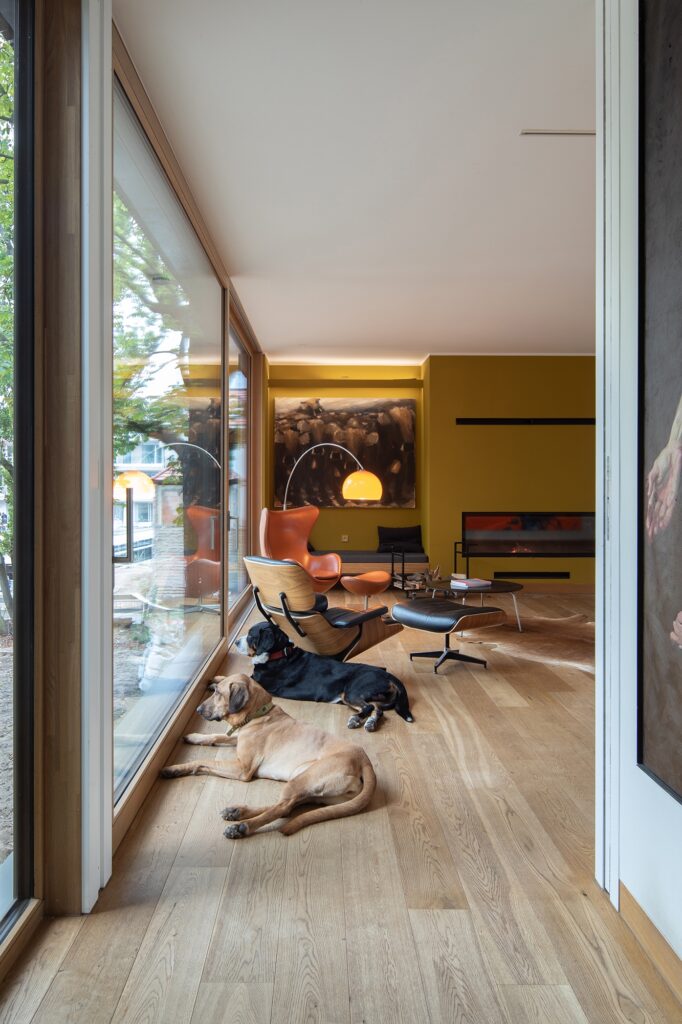
Photo credit: José Campos
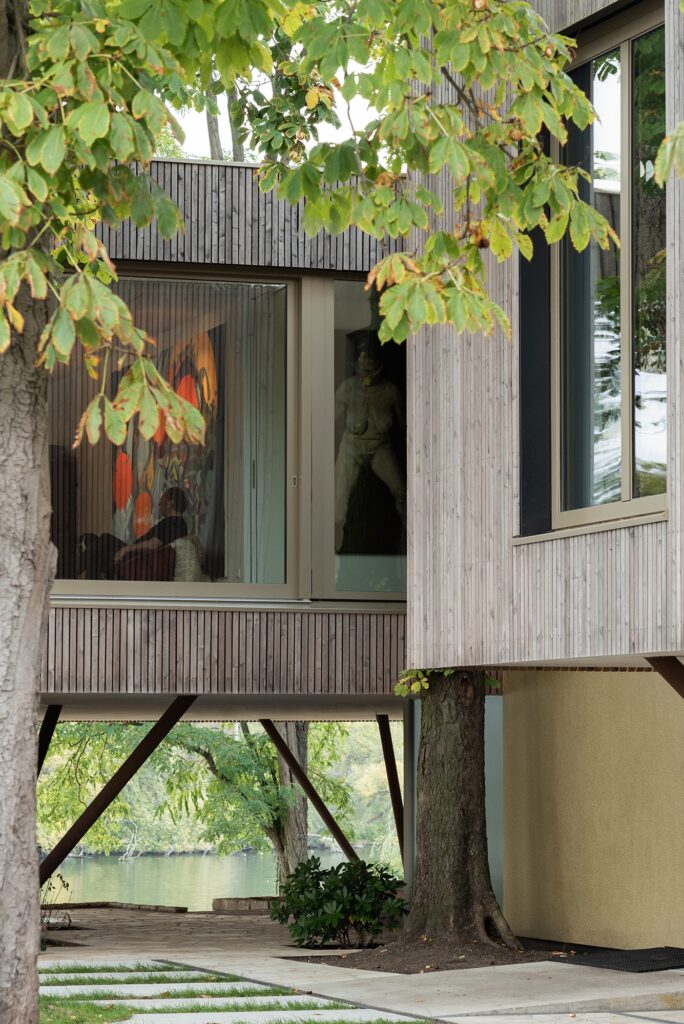
Photo credit: José Campos
“No Footprint House” (NFH) by A-01 (A Company/A Foundation)
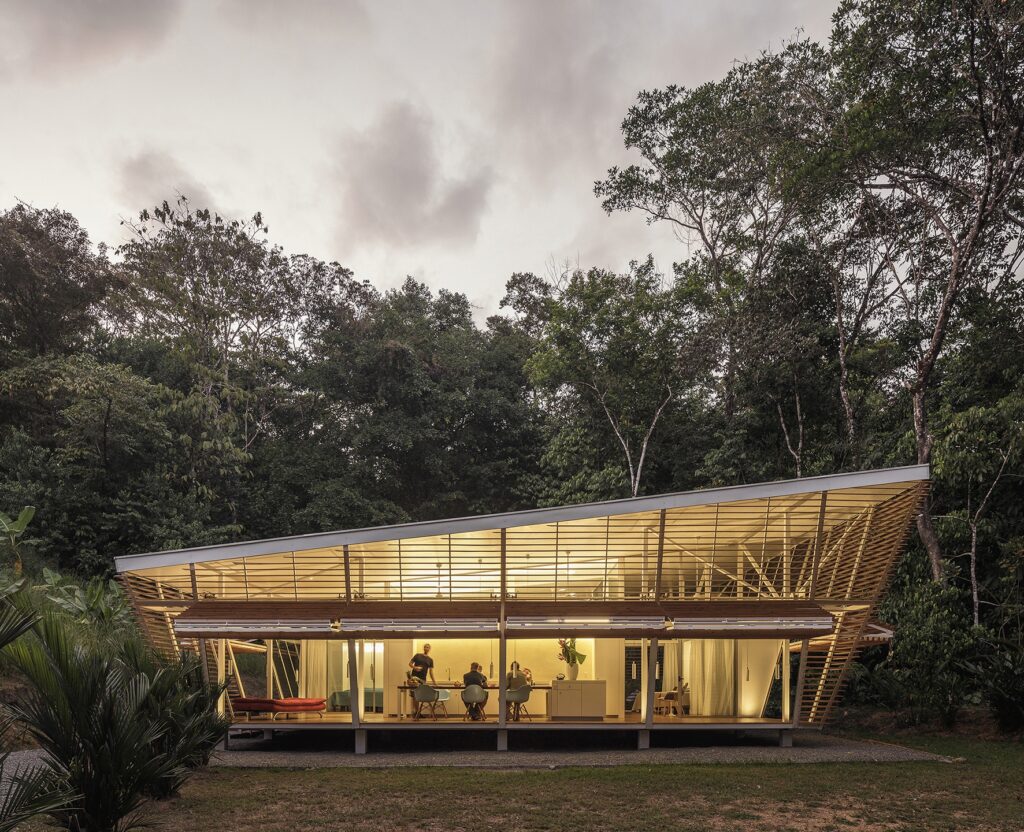
Photo credit: Fernando Alda
The “No Footprint House (NFH),” located in Ojochal, Costa Rica, is a prize winner in architectural design for sustainable and energy saving. The house is situated in a humid tropical climate and is designed to respond to its surrounding habitat by passive climate control through natural ventilation and solar shading.
The NFH is organized around a central service core which includes all services, machinery, and intelligence, allowing for an open floor plan all around the core. The double-layered facade created by vertical structural columns and inclined outer enclosures decreases the direct impact of sunlight and precipitation, protecting the elevated floor plan from overheating and splashing water. Facade panels can be opened or closed individually, converting interior to exterior spaces and playing with the dynamic between nature and the built environment.
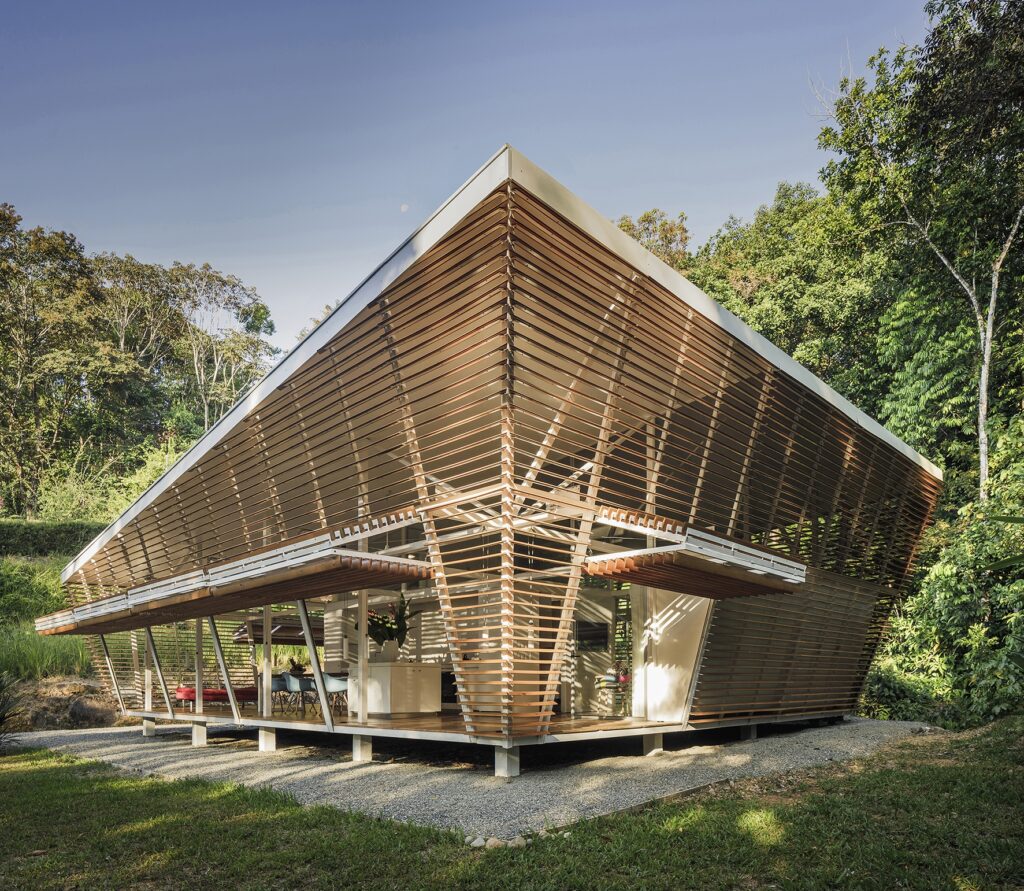
Photo credit: Fernando Alda
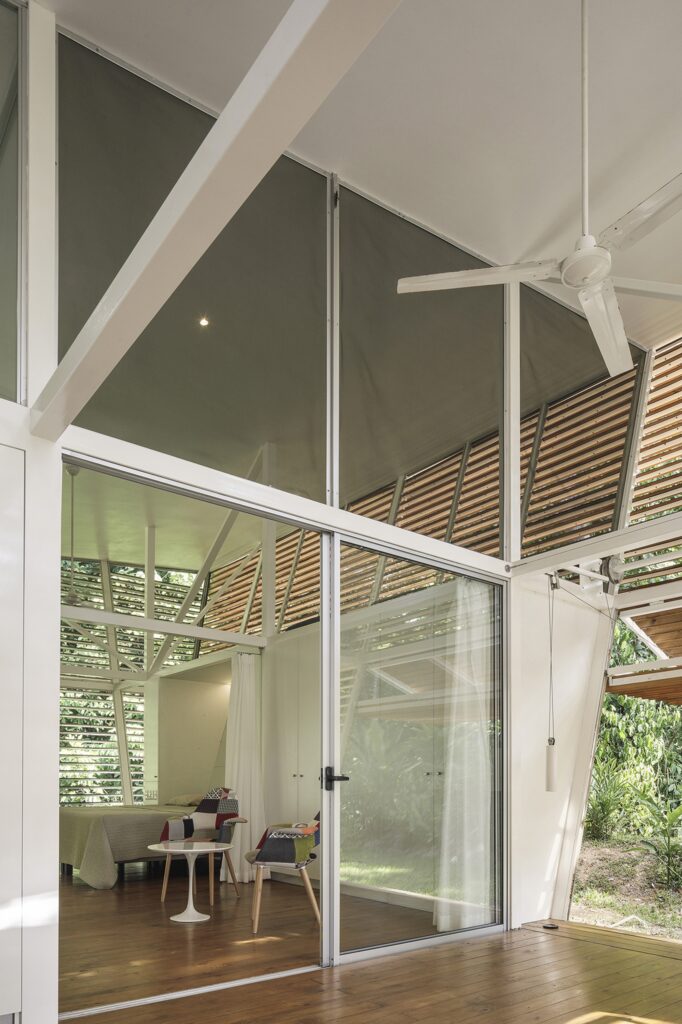
Photo credit: Fernando Alda
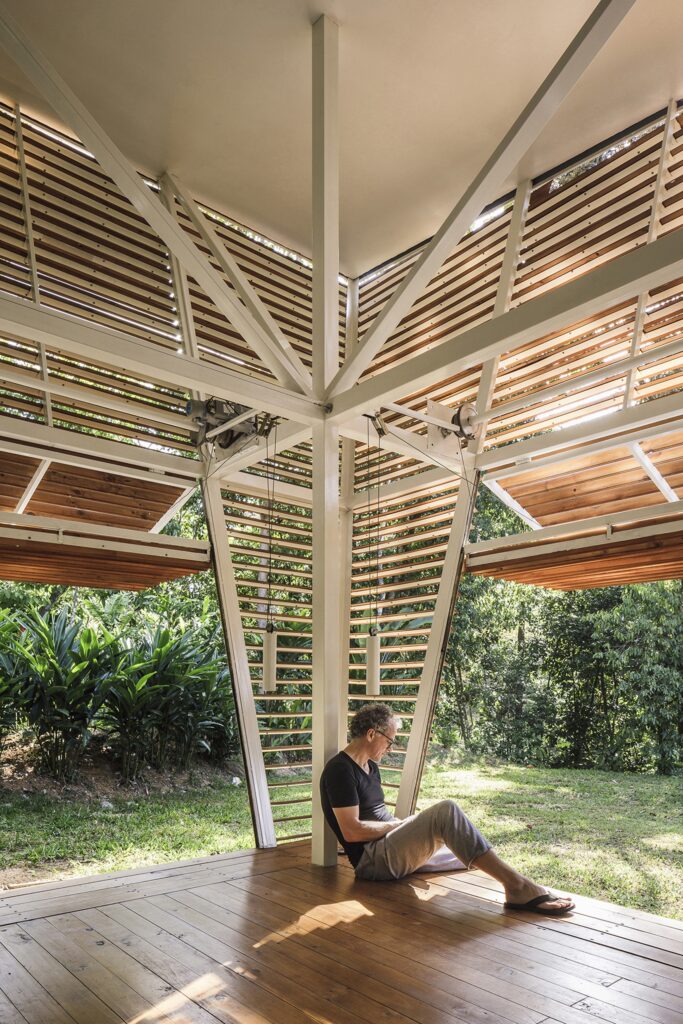
Photo credit: Fernando Alda
“Villa Sjoviken” by Jenni Reuter Architects
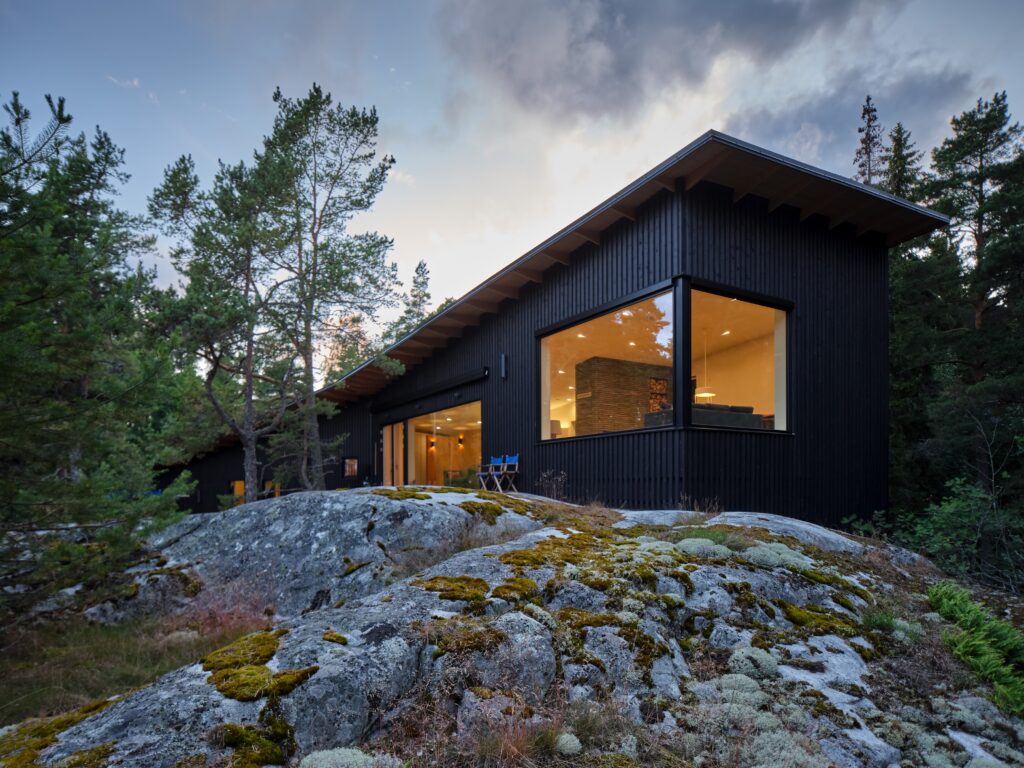
Photo credit: Marc Goodwin and Juha Ilonen
“Villa Sjoviken” is a one-family house located on Kemio Island, in southern Finland. The steep site inspired a building on several levels, adjusted to the fragile archipelago nature. An interesting aspect of the building is how the sea view is experienced only after entering the house, with the heart of the house being the see-through fireplace surrounded by an open kitchen, dining, and living area.
The building has only one floor with over four meters from the lowest floor level to the highest, creating a strong bodily experience when moving through the spaces. The wooden building has been crafted to sit in the topography, with the facade cladding adjusted to follow the rock surface. The interior has a limited, calm material palette and views of the surrounding nature are the main focus.
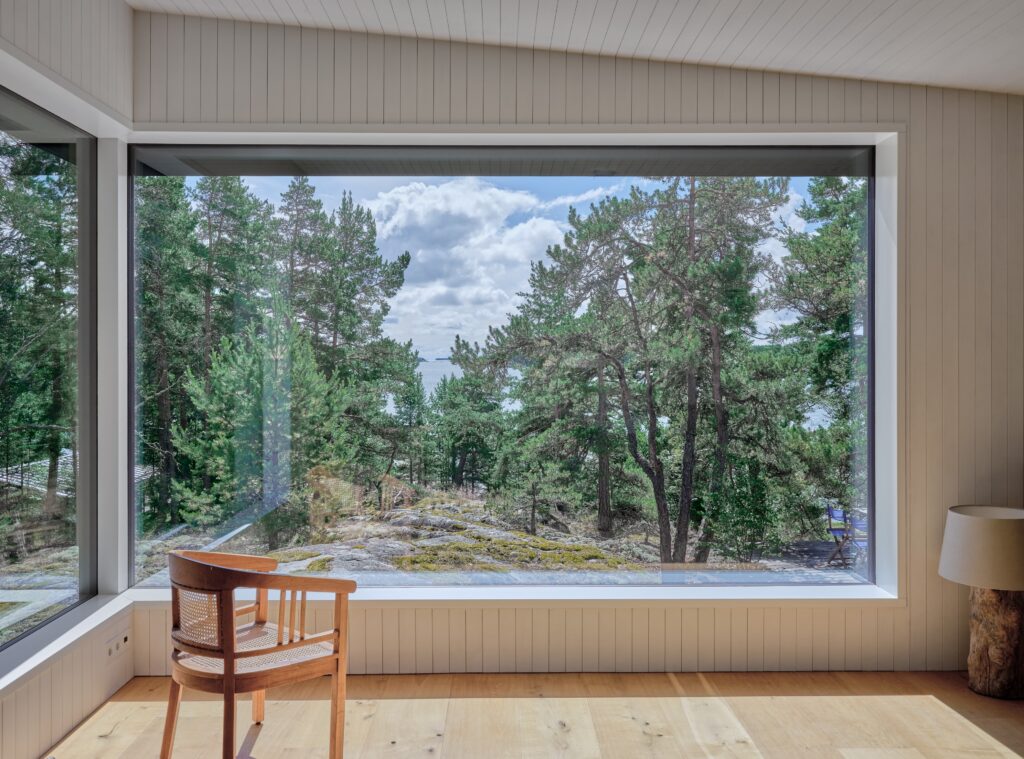
Photo credit: Marc Goodwin and Juha Ilonen
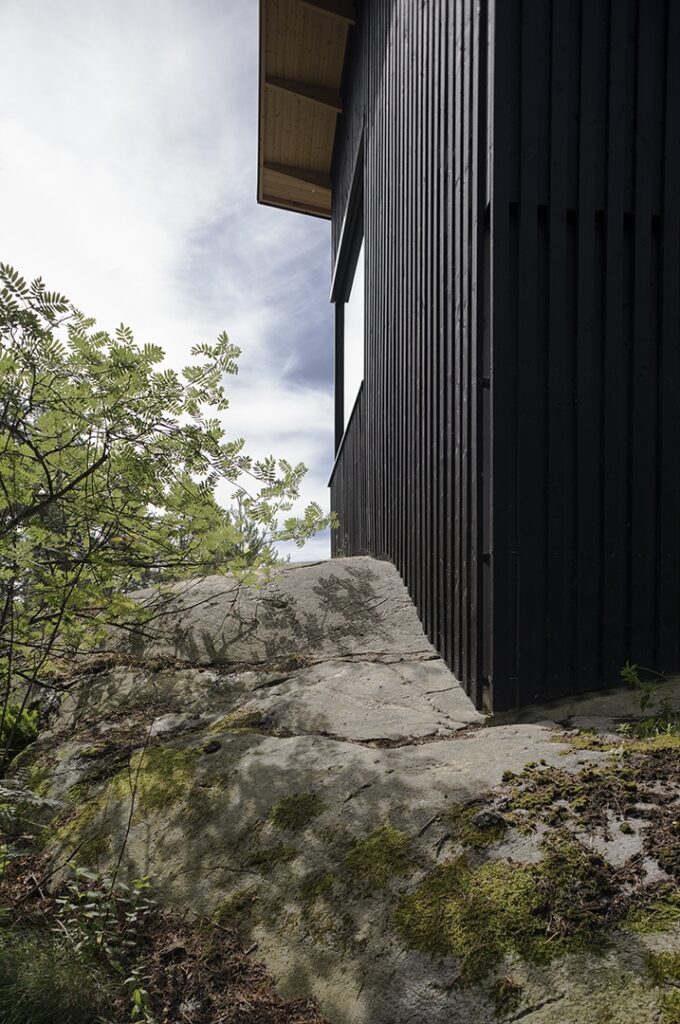
Photo credit: Marc Goodwin and Juha Ilonen
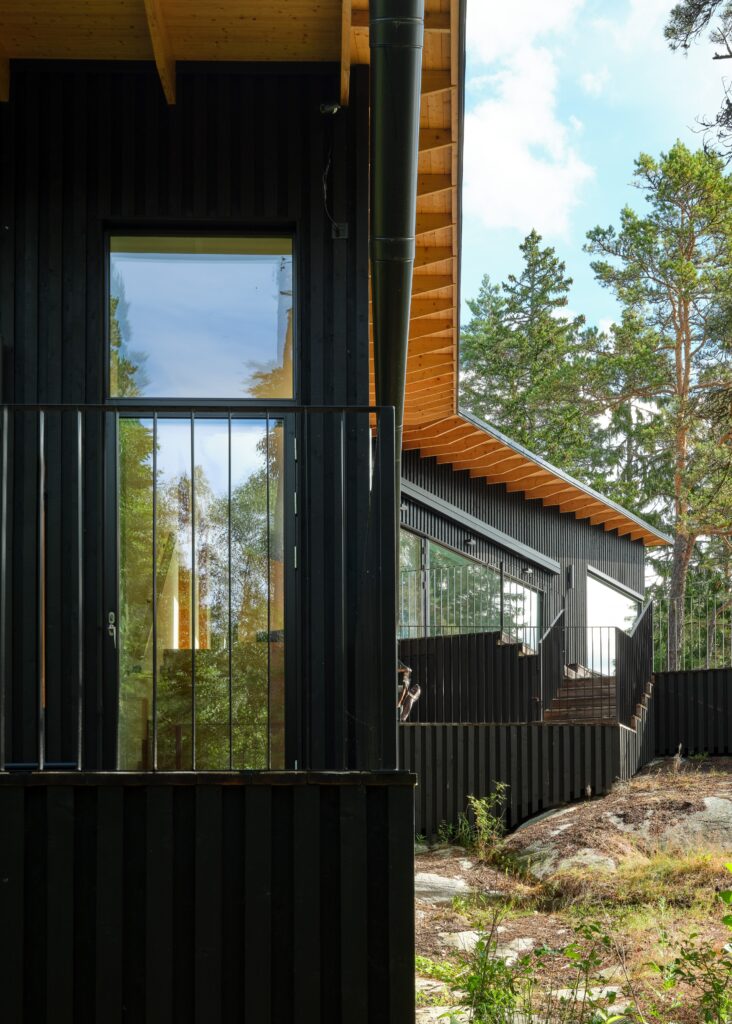
Photo credit: Marc Goodwin and Juha Ilonen
For more examples, visit the BLT Built Design Awards website and get lost in the architectural marvels of our time.






