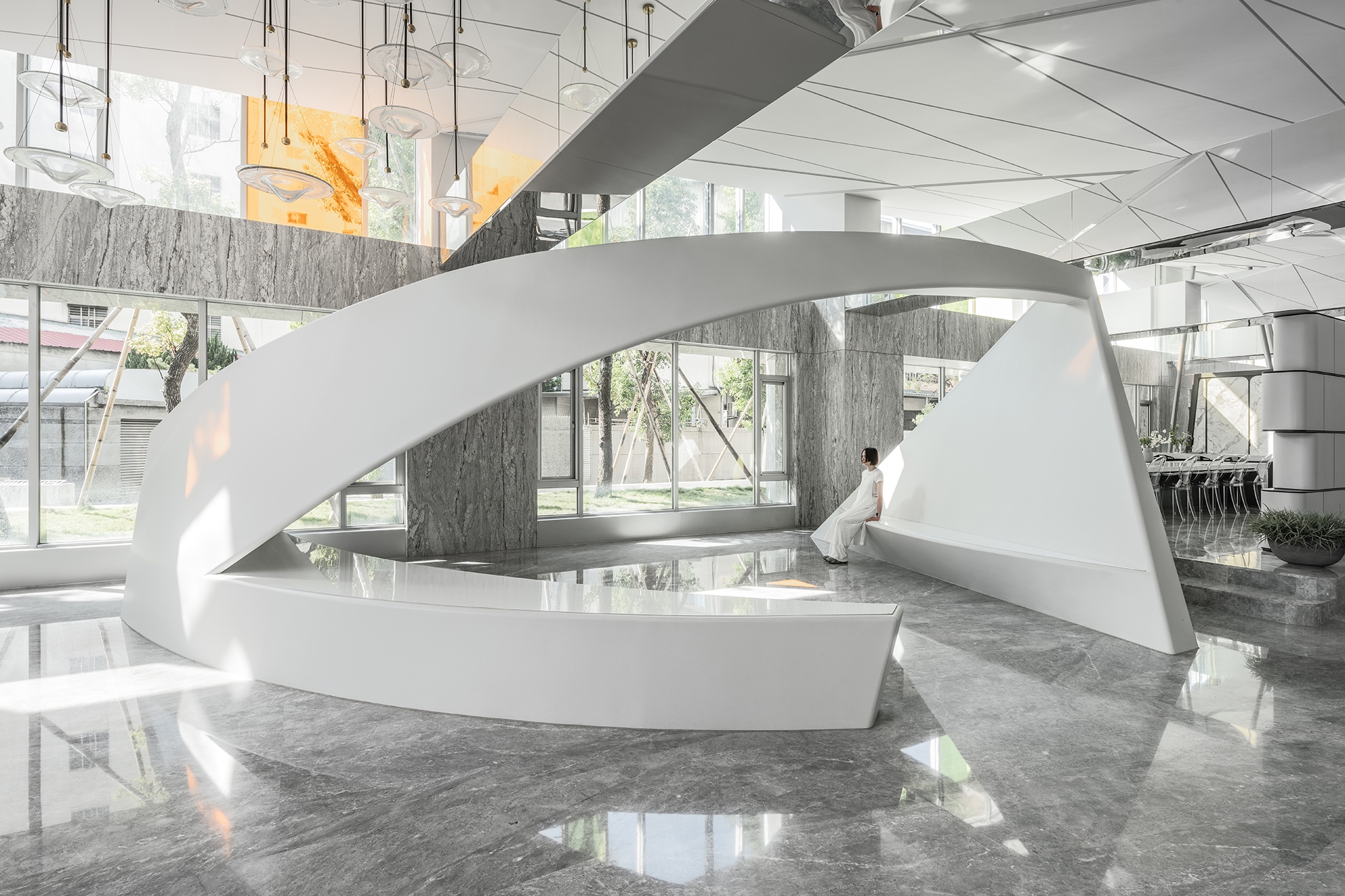Header: Yi Hsien Lee
In Taichung City, Taiwan, the common area of a new residential building by Citybuilding has been completely re-imagined. Designed by Bethel Design, under the direction of lead designer Xean Lyu, the “Pure Realm” project took home a BLT Built Design Award for its unique approach to shared living spaces. The design leaves behind old ideas of boxy, separate rooms and instead creates a wide-open world of white, light, and curving forms.
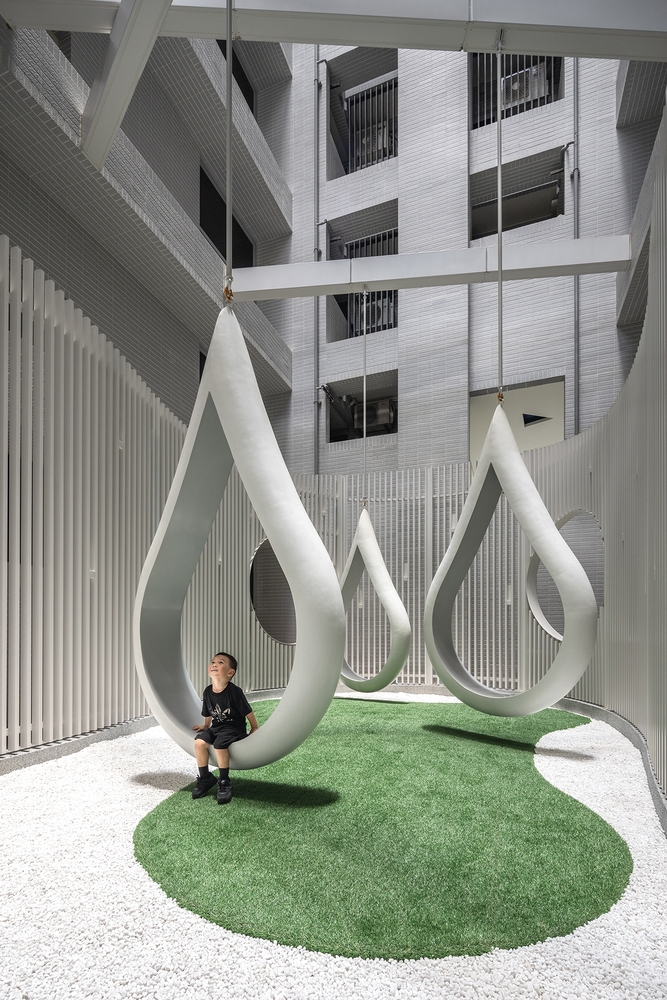
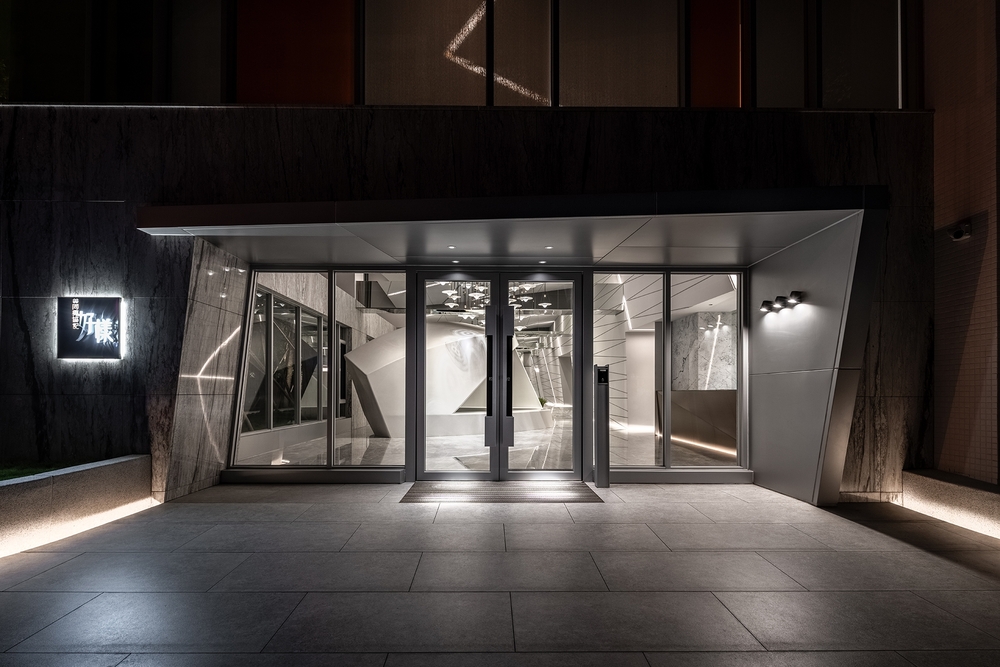
A new kind of common space
The main idea behind Pure Realm was to create a place that feels open and calm. The designers aimed to eliminate any visual or mental clutter that could make a space feel stressful. To do this, they used white as the main color for almost everything. Furniture is kept simple and minimal. The entire area is one large, connected space, allowing people to move freely from one part to another. Instead of walls, the design uses gentle curves and big, open areas to define different zones. The result feels less like a typical apartment lobby and more like a modern art gallery that people can actually live in.
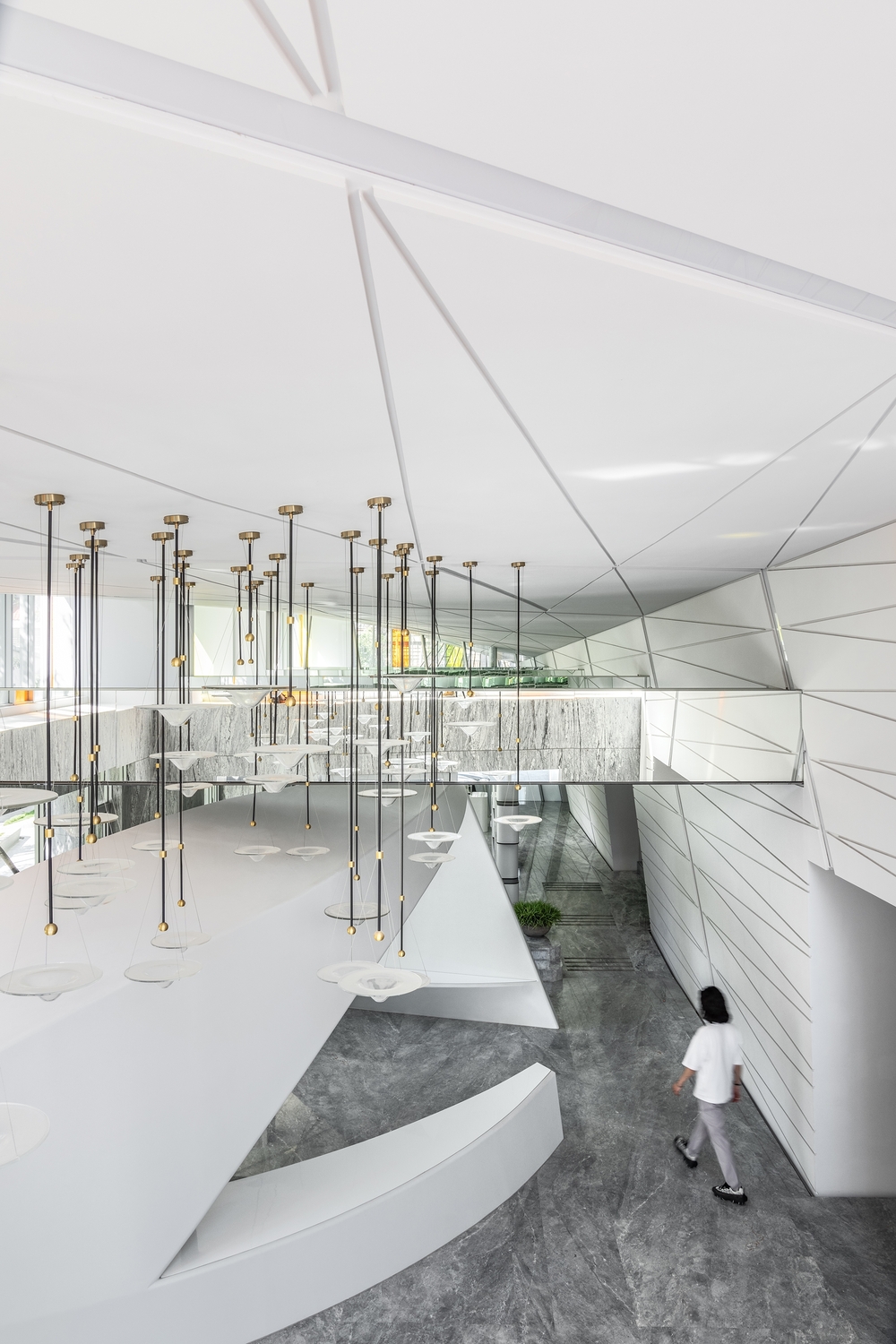
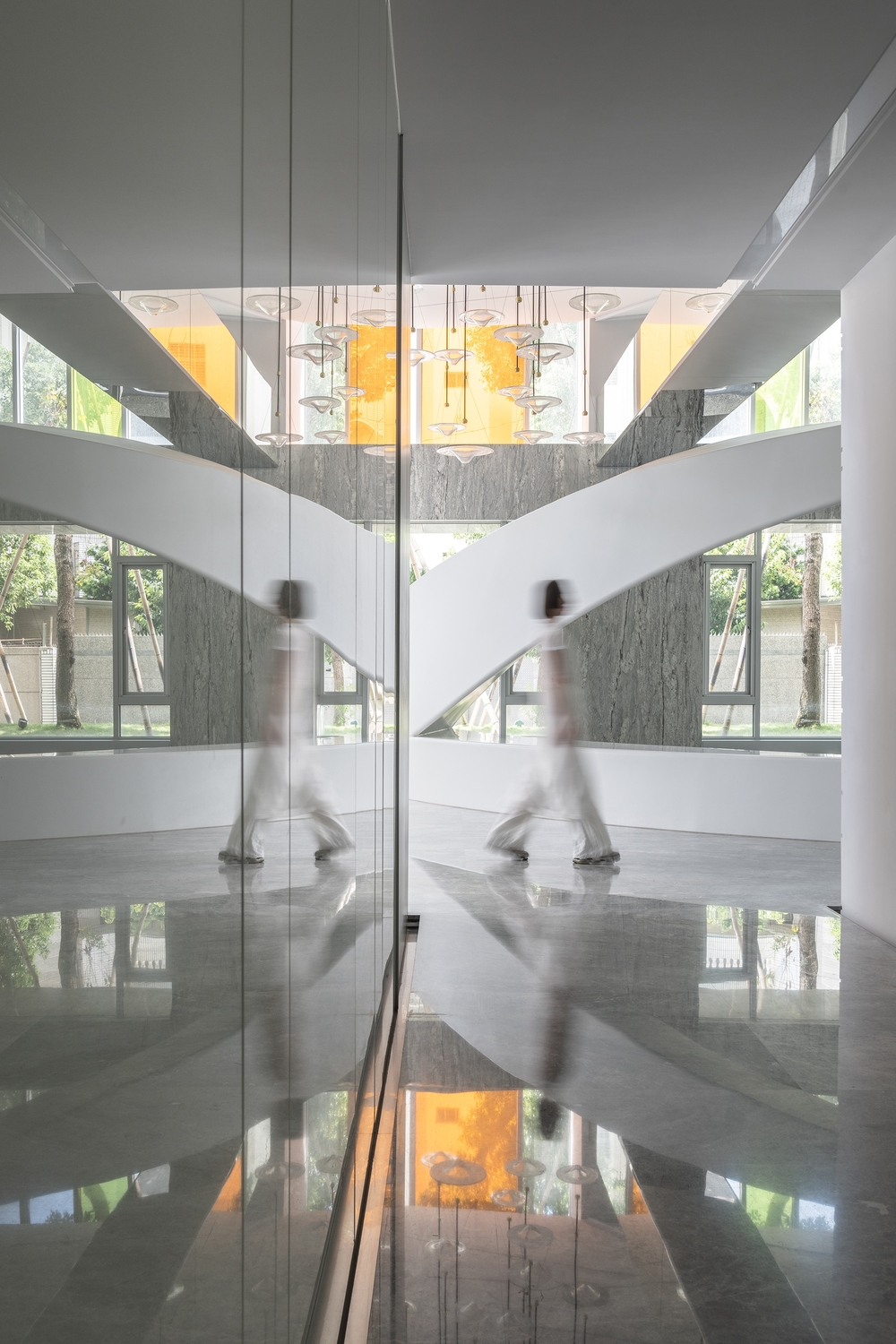
Lines with purpose and sculptural forms
Throughout the interior, you’ll notice long, intertwining lines that travel across the ceiling and walls. These lines aren’t just for decoration; they are based on the building’s actual support structure, known as the truss system. This detail gives meaning to the patterns, connecting the look of the room to the bones of the building itself. The space is further shaped by large white blocks and smooth curves that guide you through the area. Large glass windows let in a great amount of natural light, making the white interior feel bright and connected to the outdoors. A key feature in the lobby is the set of custom-made art chairs. These chairs are designed with a unique shape that acts as a visual anchor in the big space, creating an interesting and dynamic focal point.
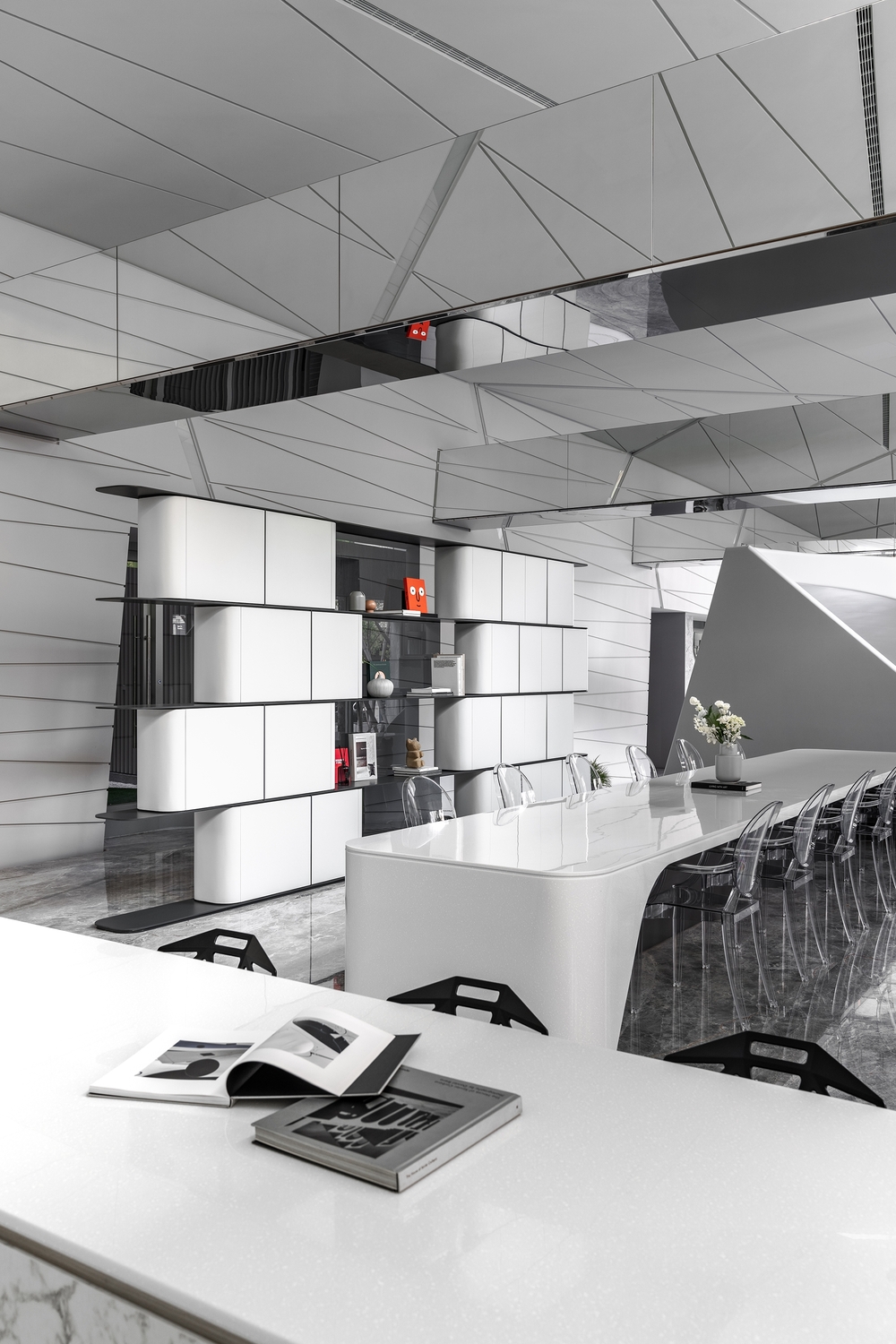
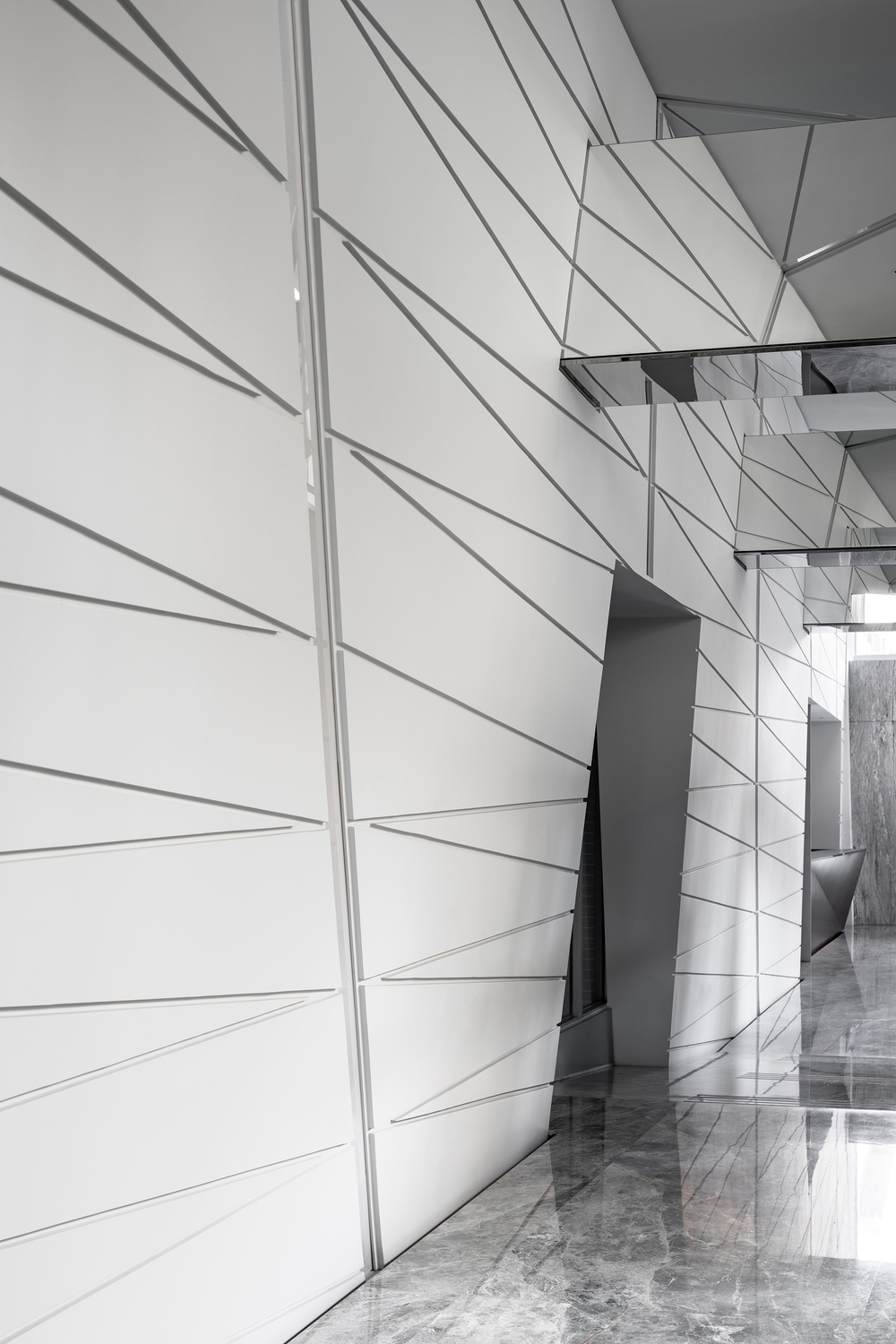
The outdoor treehouse experience
The design isn’t confined to the indoors. Outside, a pathway of white columns leads to a treehouse. These columns provide safety for the walkway and also create interesting patterns of light and shadow during the day. At night, the treehouse completely changes its appearance. It is lit with thin lines of light, making it glow in the dark. From a distance, it looks like a small, floating planet, offering a magical sight for the residents. This feature, along with specially designed indoor treehouse spaces, brings a sense of play to the property.
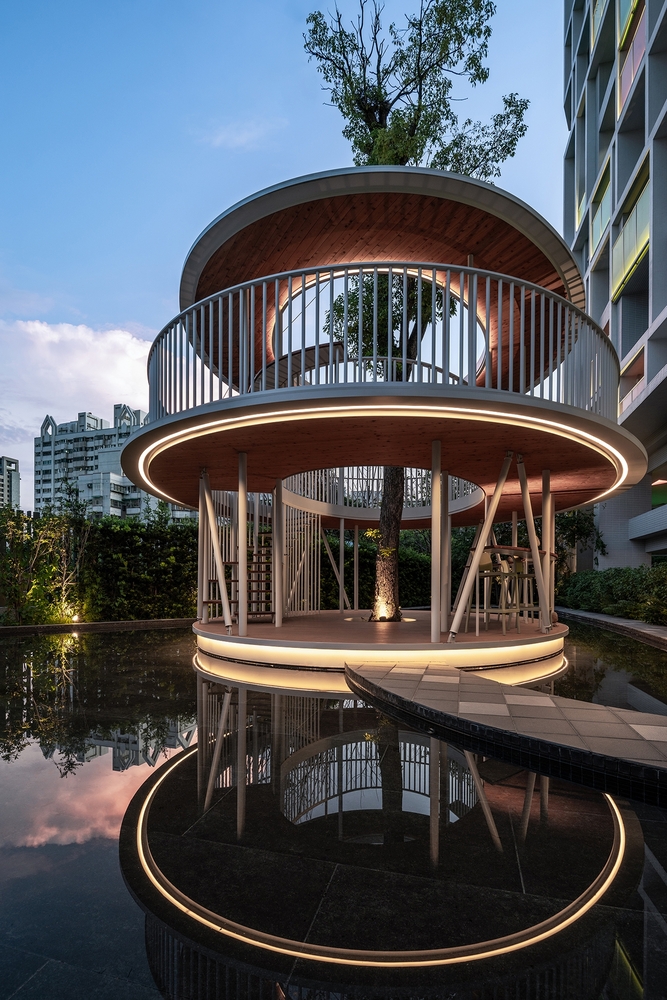
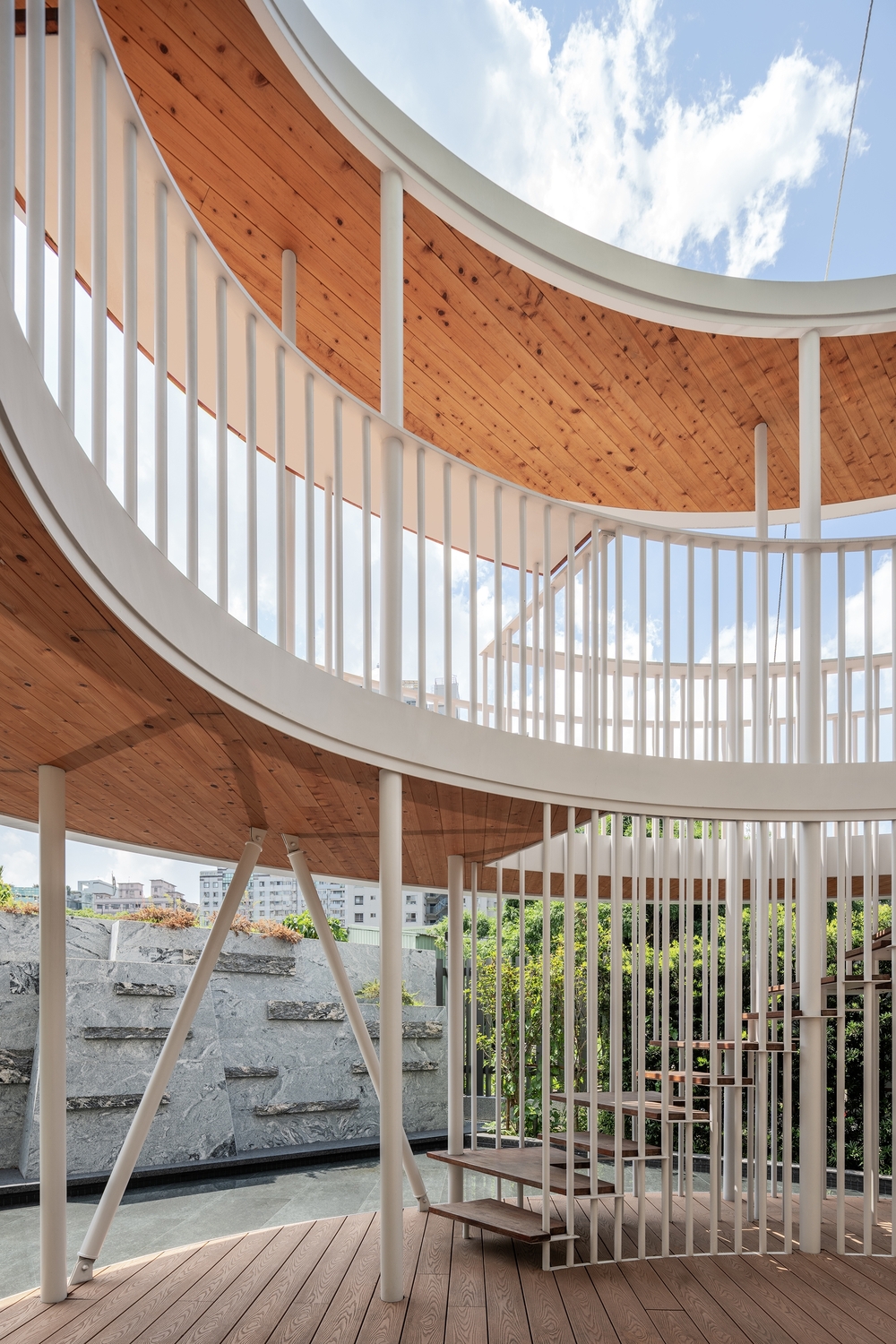
Built to last with a focus on well-being
Beyond its appearance, the Pure Realm project was designed with sustainability and long-term use in mind. The open layout is flexible, allowing it to be used for many different community events and activities. The materials were chosen for their durability to ensure they would last a long time and reduce the need for replacements. These include shaped stone, mirrored stainless steel, lacquered glass, and folded metal panels. The large windows also help with natural air circulation. This focus on strong materials and a healthy environment shows a commitment to what the designers call “Habitat Health” and “Human Health,” creating a space that is good for both people and the planet. The entire project shows how a community space can be both beautiful and deeply thoughtful.
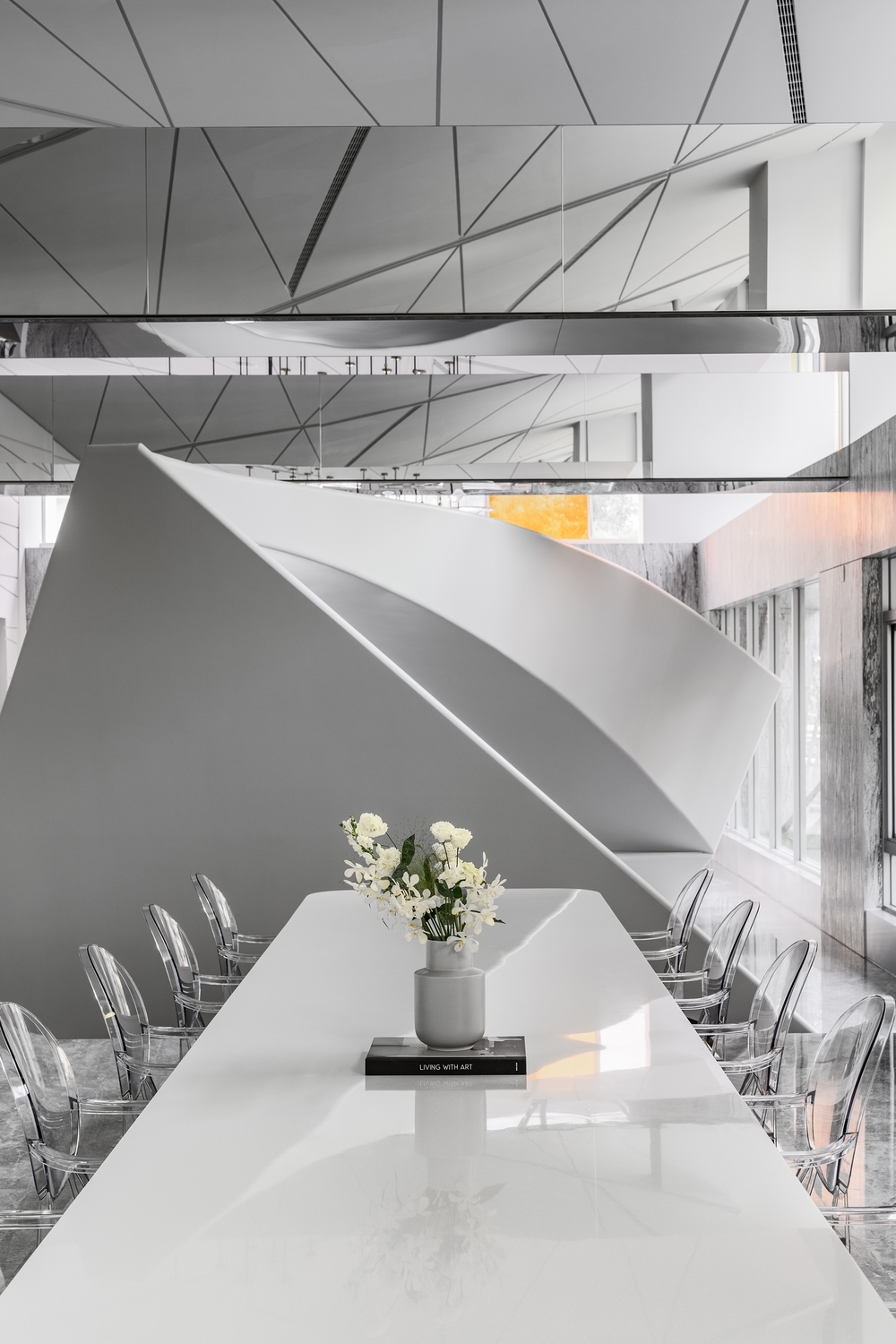
Project info
Design Company: BETHEL DESIGN
Lead Designer: Xean Lyu
Photo Credit: Yi Hsien Lee
Project Location: Taichung City, Taiwan
Client: Citybuilding
Project Date: 2023/2/1






