The anticipation is over as the BLT Built Design Awards have just unveiled this year’s winners, and we are excited about the brilliance they bring to the forefront. As a proud media sponsor of the BLT Awards, we’re proud to showcase the remarkable achievements in architecture and design that have earned recognition in this prestigious event. Join us as we explore the innovative projects and visionary individuals who are shaping the future of our urban landscapes.
Among this year’s winners, the Architectural Design of the Year 2023 award proudly goes to the Haus Balma by Kengo Kuma & Associates.
Truffer AG, the client, wanted a new commercial and residential building in Vals, a village in the mountains of Grisons, Switzerland. The dream behind the building was a harmonious mix between modernity and tradition, a space that could seemingly blend itself with its surroundings while still showing unconventional forms. The chosen architecture firm, Kengo Kuma & Associates, had found itself a challenge: to use stone as a connecting element between wood, metal, and glass.
“One of the principles of our philosophy is to create harmony between architecture, nature and the environment. That’s why, at the beginning of a project, we always carefully examine the local conditions and the special history and traditions of a place. To get to the architectural design and form, we look for an element that connects all of these things and then try to bring them into the right balance”, commented Yuki Ikeguchi, one of the project’s lead designers.
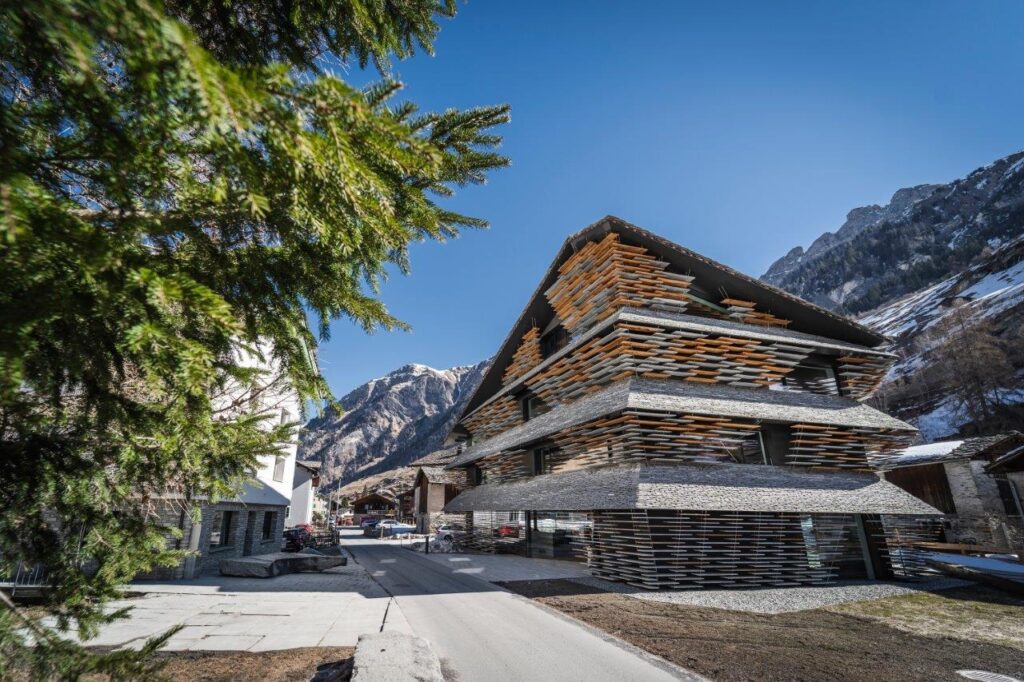
Photo credit: Kengo Kuma & Associates
The building’s facade is based on the geometric properties of the triangle, which gives the visitor the sense of entering a pagoda. This shape, which can also be attributed to the origins of the architect, was coordinated with the singularities of the property, which allows the building to blend itself perfectly with the mountain and village.
The dominant elements of the project – stone, wood, and glass – are reminiscent of the local materials and craftsmanship techniques, so the building’s expression is as contemporary as it is vernacular The colour scheme is also in sync with the environment, as the stone roofs and wooden panels combine perfectly with the surrounding old stables.
“Seen from a distance, Vals, with its houses with stone shingle roofs, looks as if stones were floating above the valley. We wanted to capture this image in a special architectural detail”, said Kengo Kuma, another of the project’s lead designers.
The inspiration behind the design was the dichotomy of light and heavy. Stones almost “float” around the building, reminding whoever looks at them of butterflies that, due to their lightness, could only be passing through by chance. During the winter, snowflakes fall gently onto the roofs, swirling around the building in such a calming manner that almost erases the memory of the challenges of working with stainless steel cables, integrated precision clamps, wooden panels, and stones.

Photo credit: Kengo Kuma & Associates
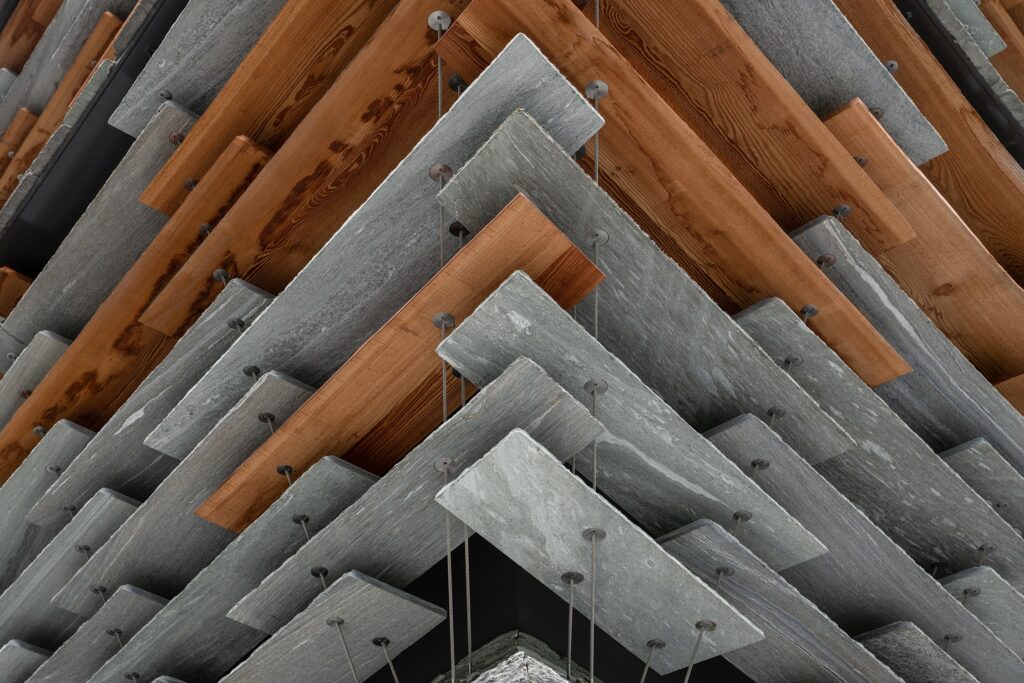
The interior is nothing more than a continuation of the philosophy used in the facade. The basement, a meeting spot for customers by day and a cultural space by night is covered with stone from top to bottom – even in the kitchen and bathroom areas.
In the sunken garden, plants align themselves with the light and climb a plaster coloured with soot pigments and decorated with Valser grit. Apart from the aesthetic pleasures of the room, the space also has excellent acoustics, giving it an almost divine energy.
The ground floor is a reception, work, and meeting area. The rough wall panels were also used in this room, however, wood was used in the flooring and in a long table, giving the space a warmer feel. This floor gives an answer to a variety of needs, from a bar to office workplaces, from the reception to a gift shop – which is full of Valser stone objects.
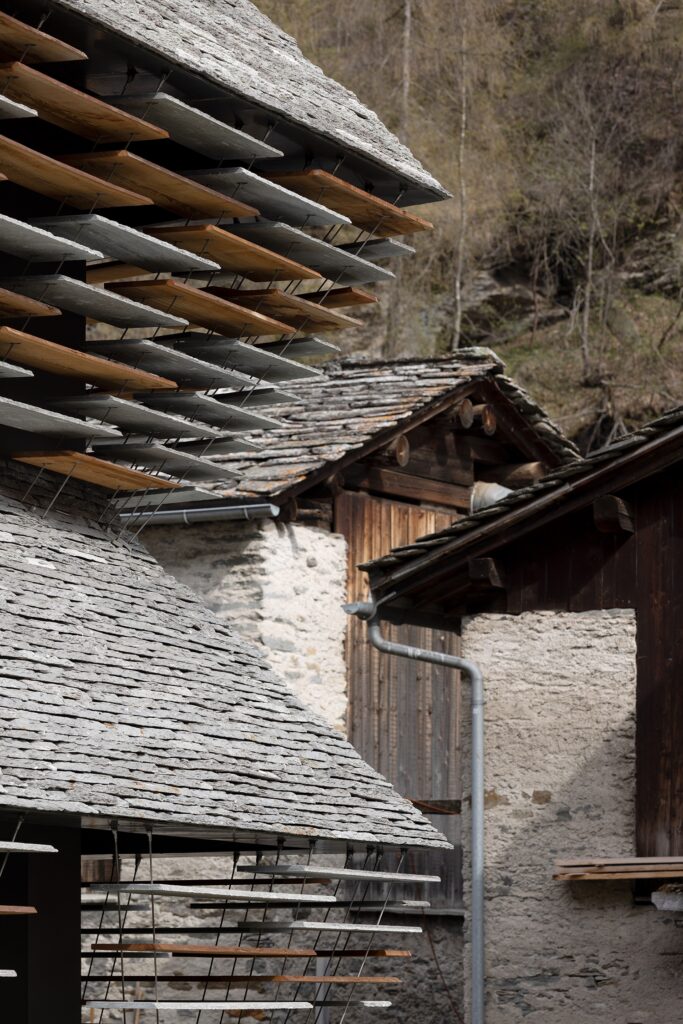
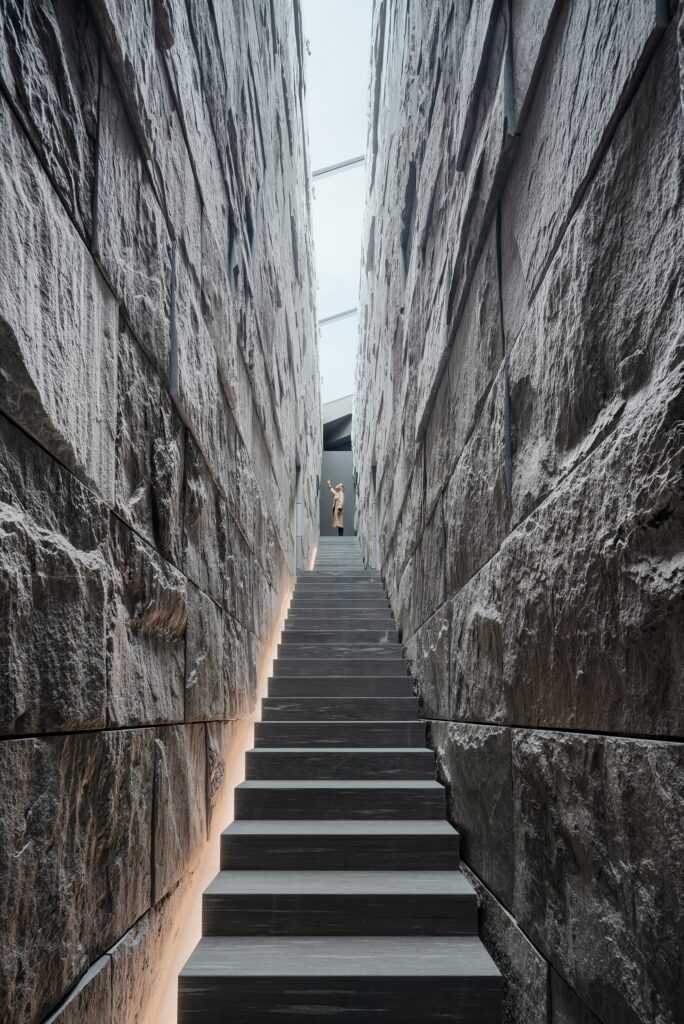
“We deliberately didn’t want to make the spatial organization hierarchical, but instead wanted to create a central cavity that unified everything: This resulted in the stairwell, which runs from the ground floor to the upper floor. By designing a uniquely proportioned, narrow and high space, the aim was to create the feeling of being inside a quarry“, said Yuki Ikeguchi.
To access the top floor, the visitor must go up a staircase which acts as a counterpoint to the large rooms above. The experience resembles a walk in between two rocky sides of a mountain, the passage narrow and the side walls high and blunt, the rugged rocky blocks towering above you. At the end of the passage, a bit of sky shines through: there you’ll find the cafeteria, some offices, and the two apartments.
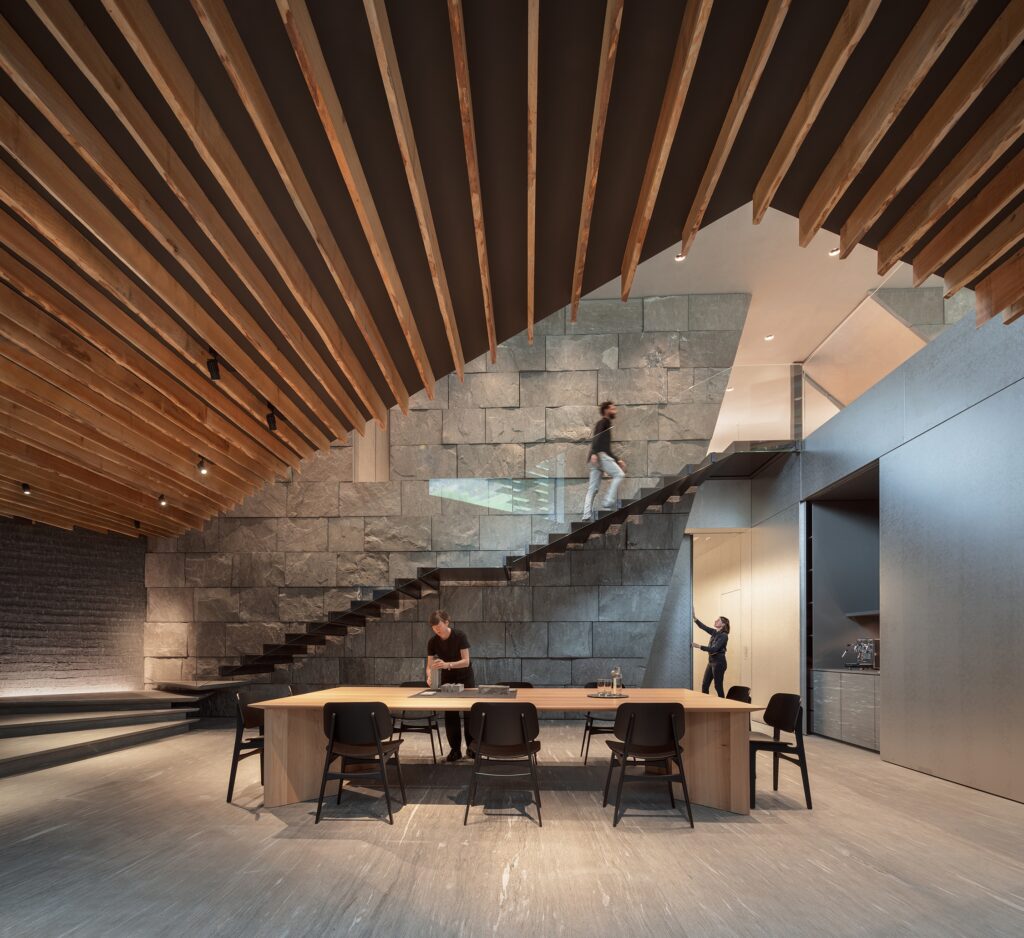

The project’s designer Kengo Kuma established Kengo Kuma & Associates in 1990. He is currently a University Professor and Professor Emeritus at the University of Tokyo after teaching at Keio University and the University of Tokyo. KKAA projects are currently underway in more than 30 countries. Kengo Kuma proposes architecture that opens up new relationships between nature, technology, and human beings. His major publications include Zen Shigoto(Kengo Kuma – the complete works, Daiwa Shobo), Ten Sen Men (“point, line, plane”, Iwanami Shoten), Makeru Kenchiku (Architecture of Defeat, Iwanami Shoten), Shizen na Kenchiku (Natural Architecture, Iwanami Shinsho), Chii-sana Kenchiku (Small Architecture, Iwanami Shinsho) and many others.
To check out the complete list of this year’s BLT Built Design Awards awarded projects visit the award’s website.
Photo Credits: Naaro, Sebastian Stumpf, Paul Clemens, Daniela Derungs









