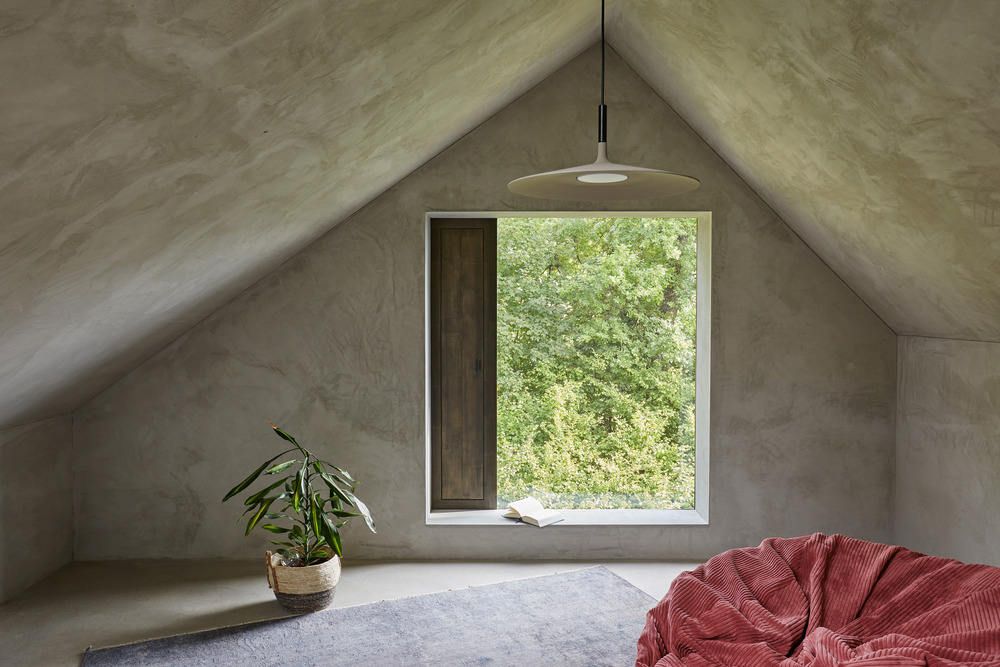Be Architektur, a trailblazing design firm celebrated for its innovative creations, proudly presents its latest architectural masterpiece—an exquisite residential Barn project located in a serene Hamlet Zone surrounded by the lush landscapes of rural Switzerland. This awe-inspiring home not only pays homage to the area’s rich historical context but also reimagines traditional barn characteristics through a bold and contemporary lens. The result is a harmonious fusion of rustic charm and modern elegance, where architecture seamlessly integrates with its bucolic surroundings.
The first glance at this remarkable residence reveals a discreet blending of traditional and modern elements. From afar, the exterior facade gracefully harmonizes with its rustic backdrop, enveloping the building in glazed spruce wood—the very timber adorning iconic Swiss barns. Embracing the local architectural heritage, a pitched roof adorned with typical tile roofing completes the picture, evoking a sense of nostalgia and authenticity. The clever integration of openable windows concealed behind wooden shutters and generous fixed glazing fronted by wooden sliding doors allows residents to control sunlight, privacy, and a seamless connection to the surrounding environment. Adding a touch of architectural intrigue, a striking raw steel beam extends beyond the roof’s base, while the absence of conventional downpipes transforms rainwater drainage into an enchanting waterfall-like spectacle.
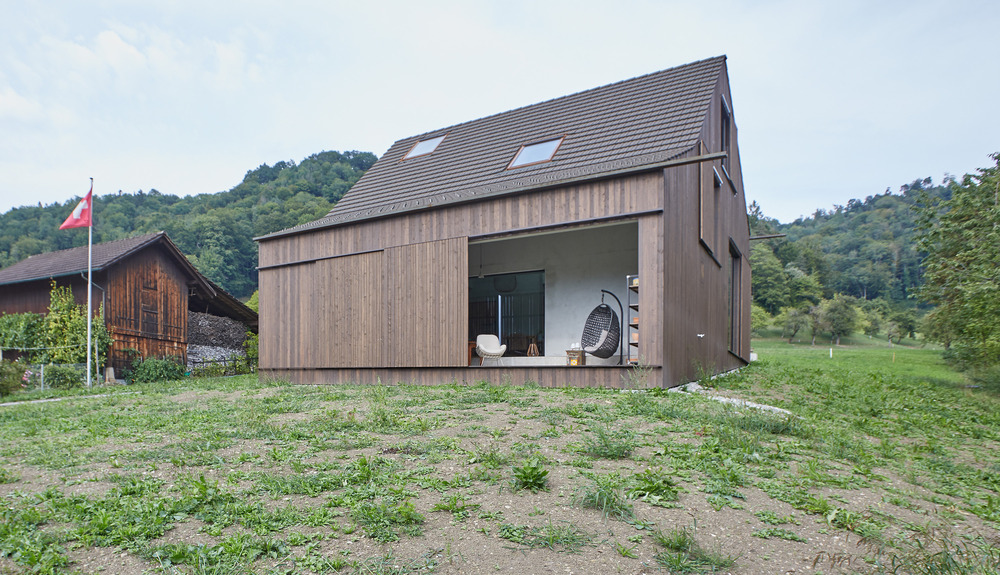
In a remarkable design choice that respects the site’s topography, Be Architektur intentionally rejected conventional construction methods. Instead of excavating behind the building and backfilling in front—a common approach for structures built on slopes—the ground floor of this unique dwelling gracefully follows the natural contours of the land. A series of staggered levels at different heights was meticulously crafted to maintain the site’s integrity, resulting in an architectural masterpiece that seamlessly embraces its environment.
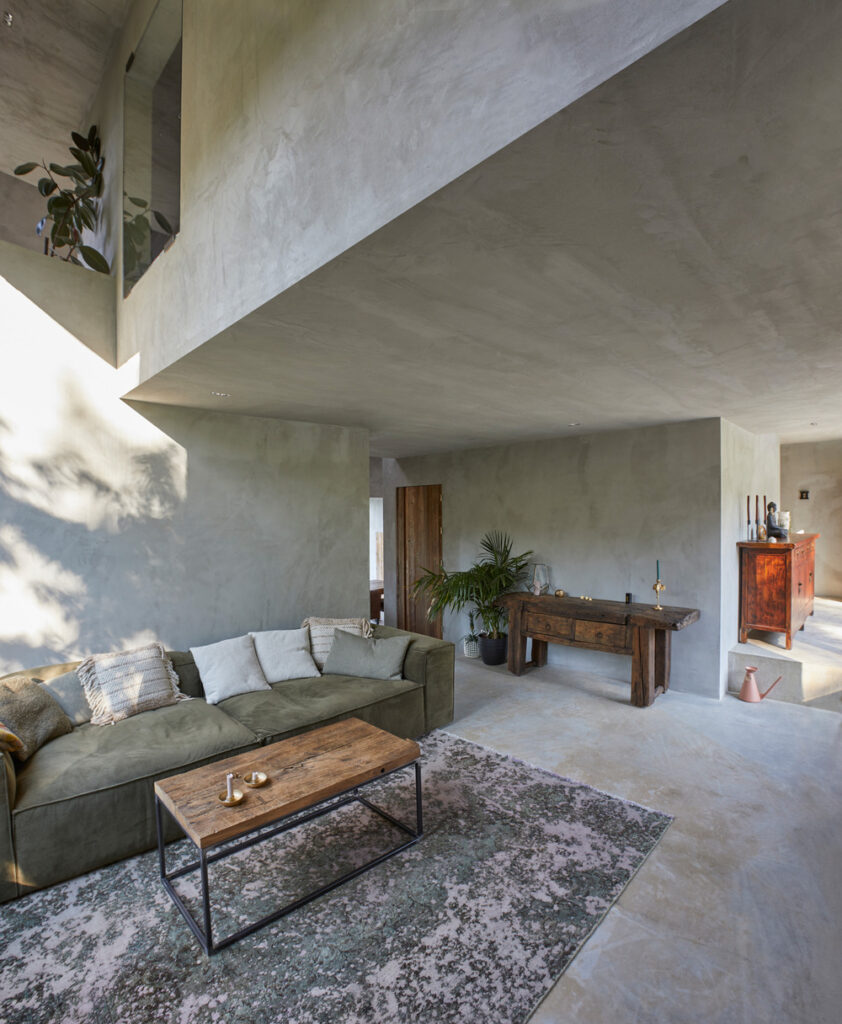
While a barn traditionally serves as a utilitarian space for storage and agricultural work, Be Architektur ingeniously reimagined this concept within the residential Barn project. Rather than a literal storage facility, the rooms within the building—bedrooms, bathrooms, closets, and more—are metaphorically “stacked” on top of one another, creating a visually captivating and sculptural interior composition. This architectural arrangement forms positive spatial volumes within the building, surrounded by a landscape of interconnected open living spaces that unfold vertically and horizontally. The result is a generous interior that embraces a sense of boundless expanse, offering residents a harmonious blend of functionality and artistic expression.
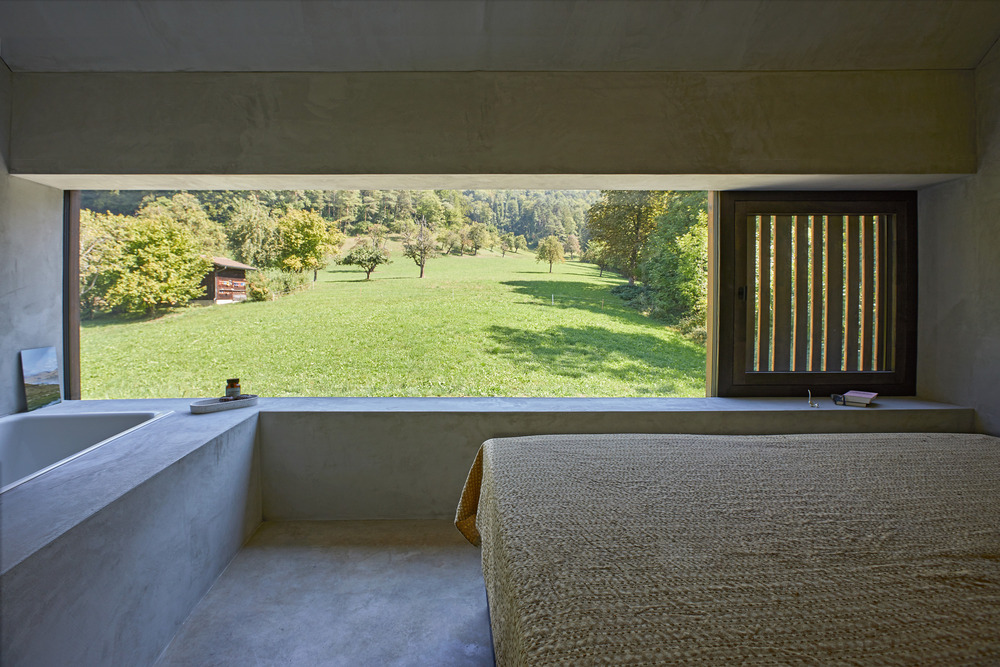
Materiality plays a vital role in Be Architektur’s reinterpretation of the traditional barn’s simple and unadorned nature. Throughout the interior, exposed concrete slabs for the floors and a special plaster covering the walls evoke a raw, unfinished feel that adds character and authenticity to the space. By combining two different materials—concrete and plaster—that create a similar effect, the architects achieve an expressive aesthetic that resonates with the essence of the barn typology while infusing it with a contemporary sensibility.
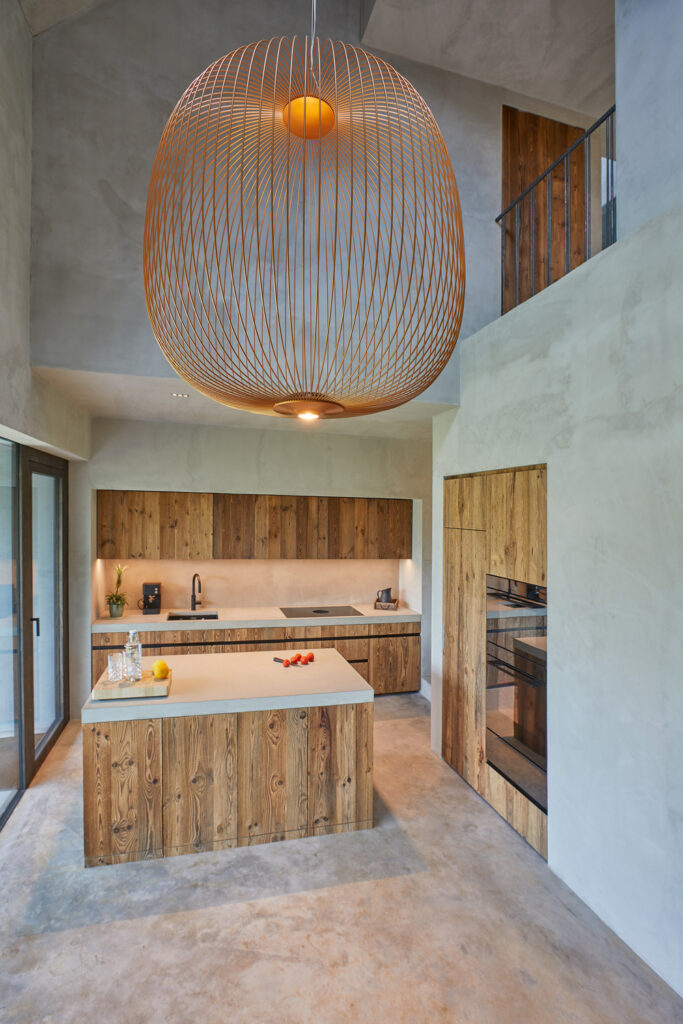
The residential Barn project doesn’t stop at the main dwelling. Be Architektur extends its design philosophy to the freestanding two-car garage, showcasing a seamless integration of materials. Constructed with exposed concrete using the same timber formwork as the house facade, the garage becomes an extension of the architectural narrative. Moreover, the gently sloping concrete gable roof serves as a canvas for a photovoltaic system, with solar panels covering its surface like a carpet, seamlessly blending renewable energy generation with the overall design.
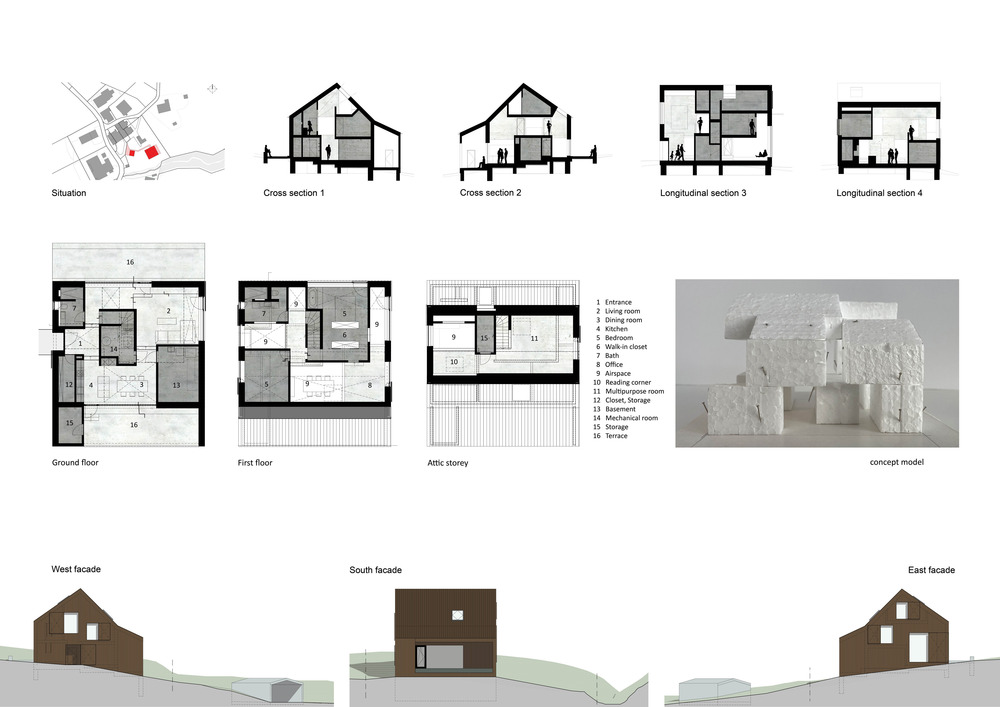
With its thematic dialogue and unique interpretation of the vernacular barn typology, the residential Barn project by Be Architektur stands as a testament to the firm’s unwavering commitment to pushing the boundaries of design. By paying homage to the past while embracing the possibilities of the present, this architectural marvel harmoniously bridges history, tradition, and modernity, offering residents an extraordinary living experience in a truly exceptional setting.






