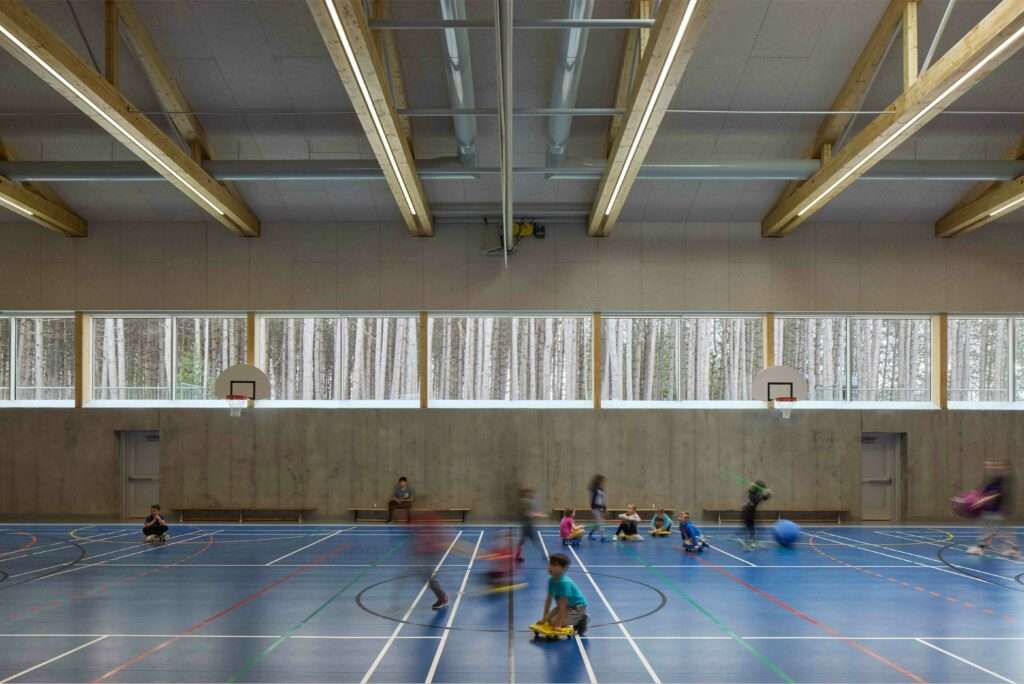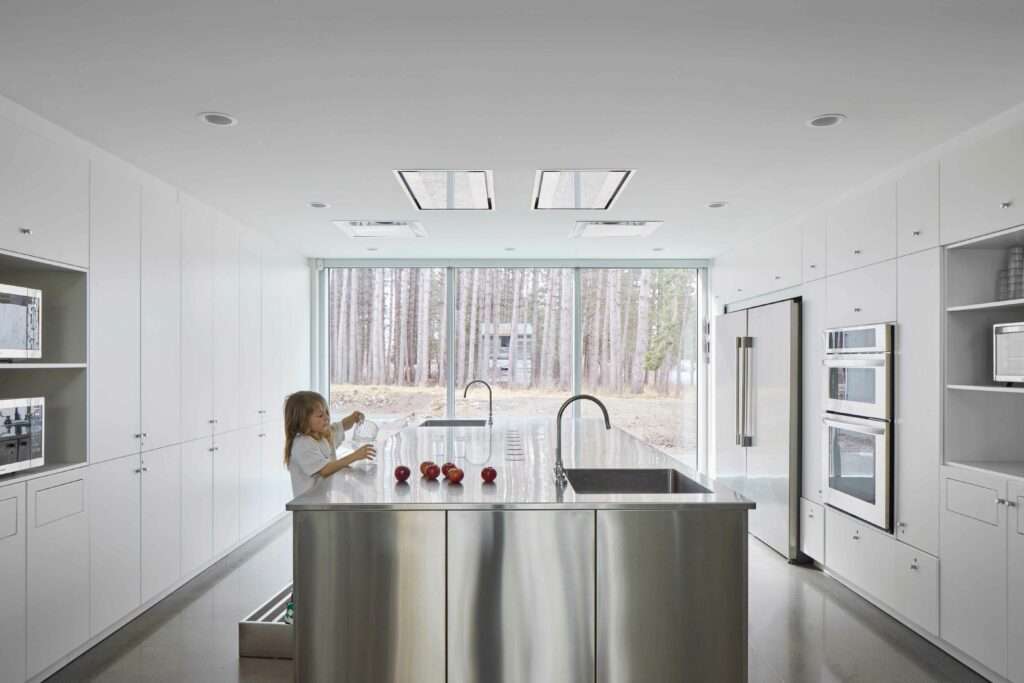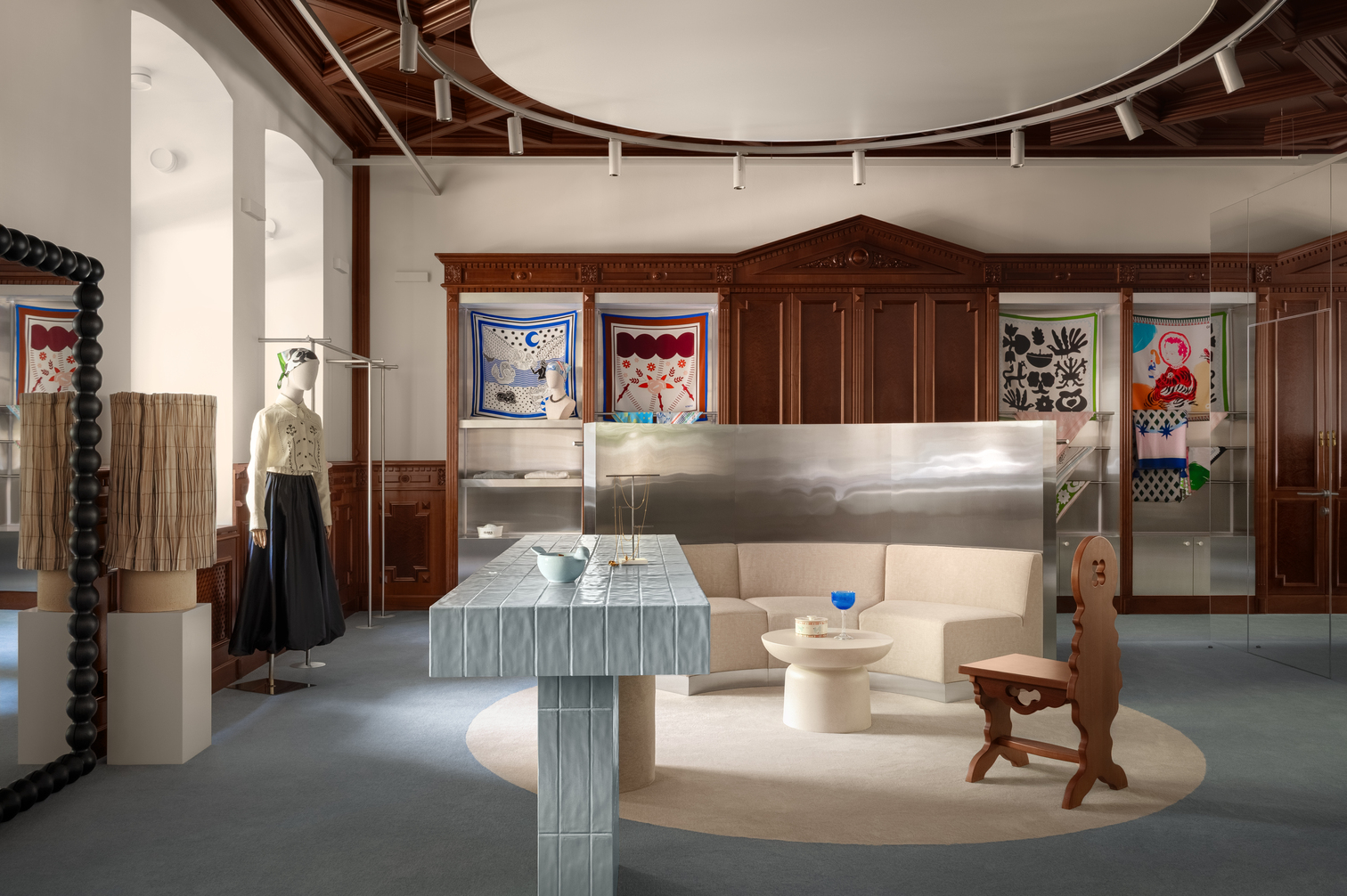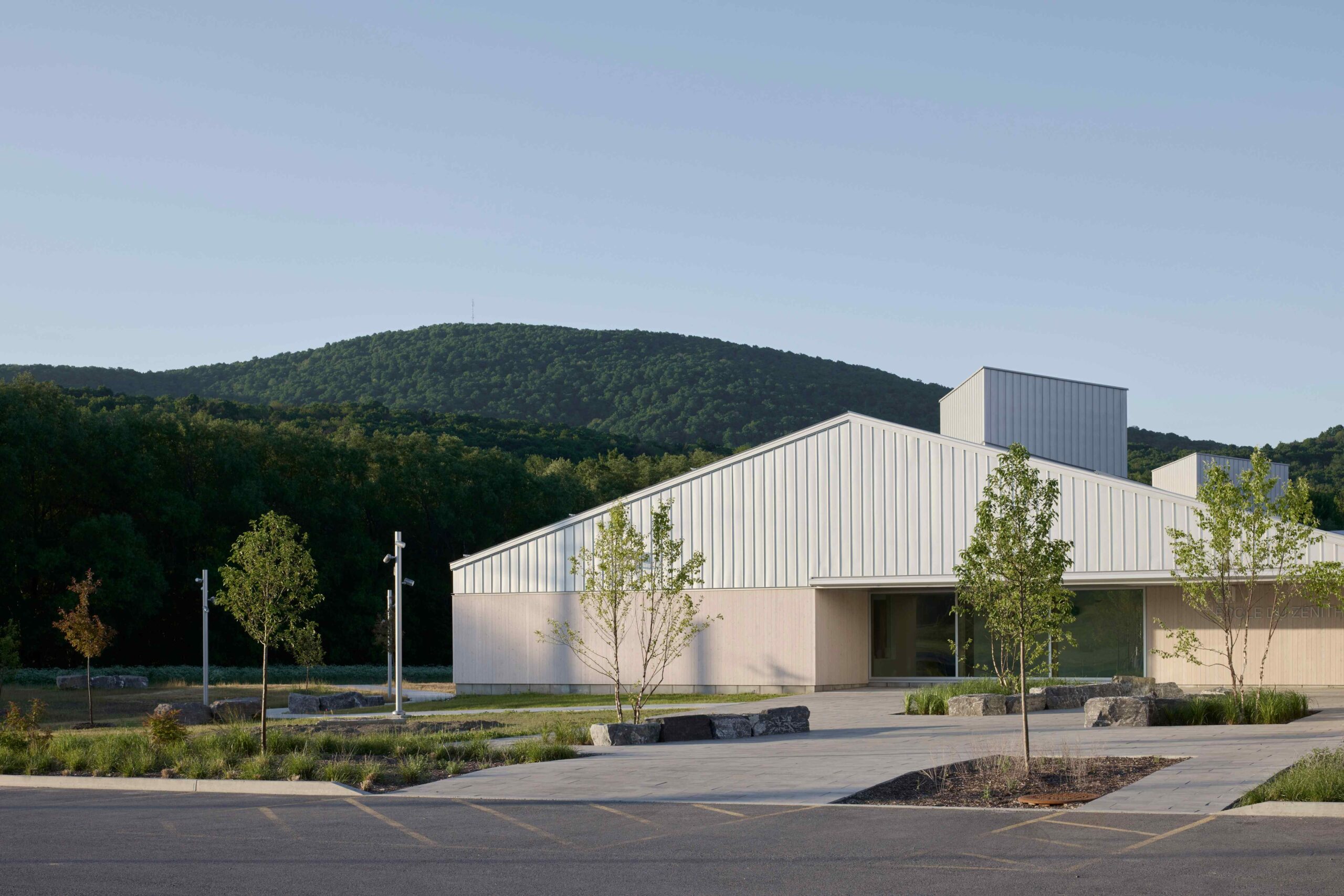Header: James Brittain
Pelletier de Fontenay, an architectural firm based in Montreal, in partnership with Leclerc Architects, presents École du Zénith, a project resulting from a series of competitions launched by Lab-École in 2019. Being the first school architecture competition since the 1960s, this major project marks a turning point in Quebec’s educational landscape, renewing the program, organisation, and way of building primary schools in the province.
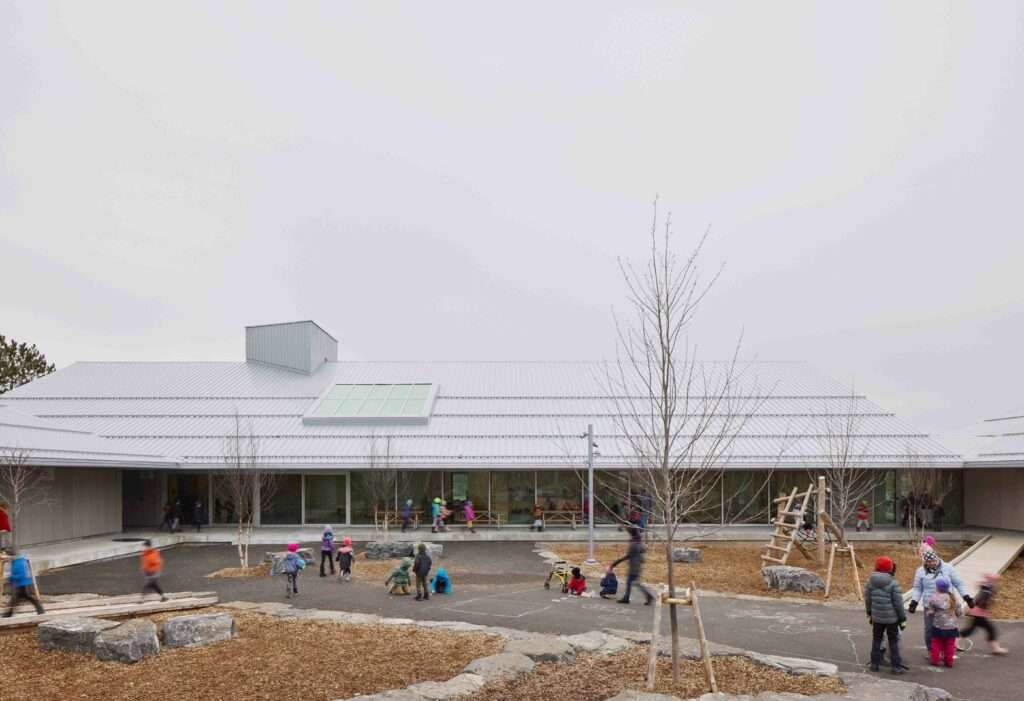
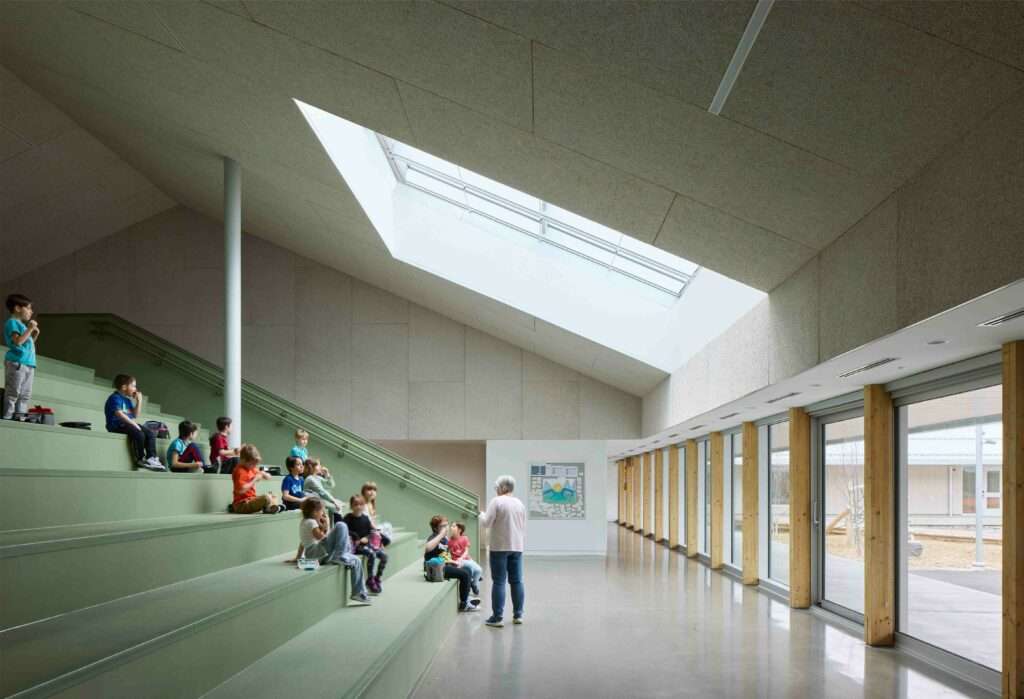
Set in a vast and open landscape, the school appears as a new horizon line, shaped by the interplay of volumes and roofs. The pavilions are assembled around an inner courtyard that frames magnificent views of Mount Shefford. The ensemble offers a dual interpretation, allowing the expression of both the individuality of each cycle and the broader school community. Each student can identify with their own pavilion, their own “home”, and thus visualise their past and future academic journey through the school cycles. With large windows, overhanging roofs, and multiple entry points, the architecture aims to make the boundary between inside and outside as permeable as possible, thus connecting the architecture with the landscape.
Students always enter through the large courtyard before heading to their lockers. The courtyard, while offering ample mineral surfaces that can accommodate all the school’s students, integrates numerous planted areas combining mature trees, shrubs, perennials, and wildflowers, all of local origin. The planting area closest to the kitchen/café serves as a vegetable garden in the form of an edible forest. Natural rocks scattered here and there serve as benches, barriers, pathways, and transitional elements, allowing students to playfully appropriate the space. The large overhanging roofs of the buildings interconnect to form a continuous covered walkway around the courtyard.
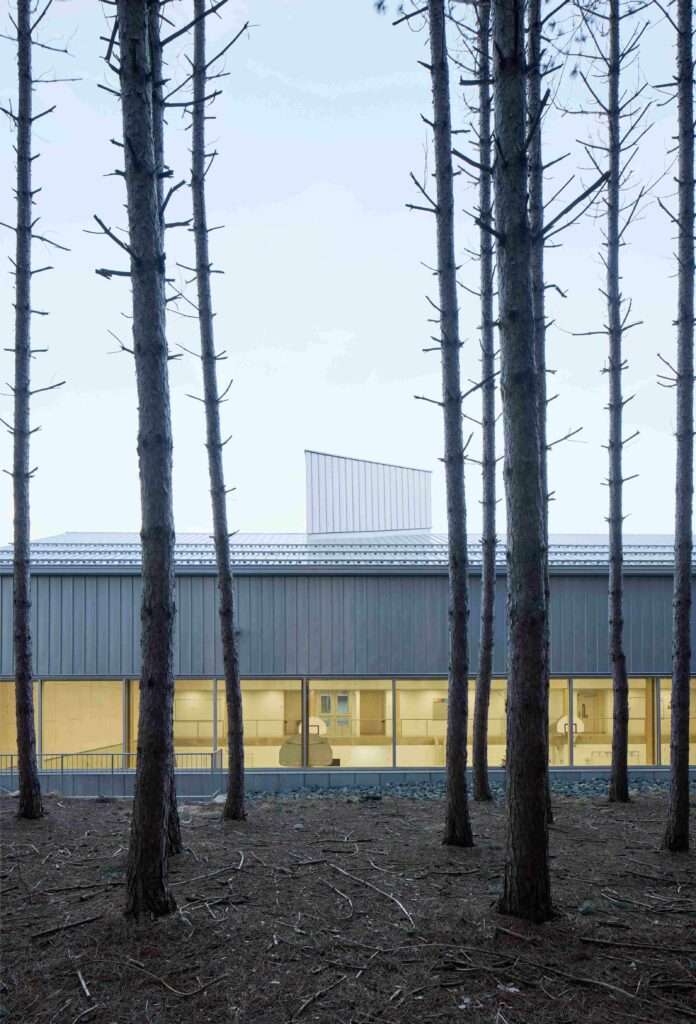
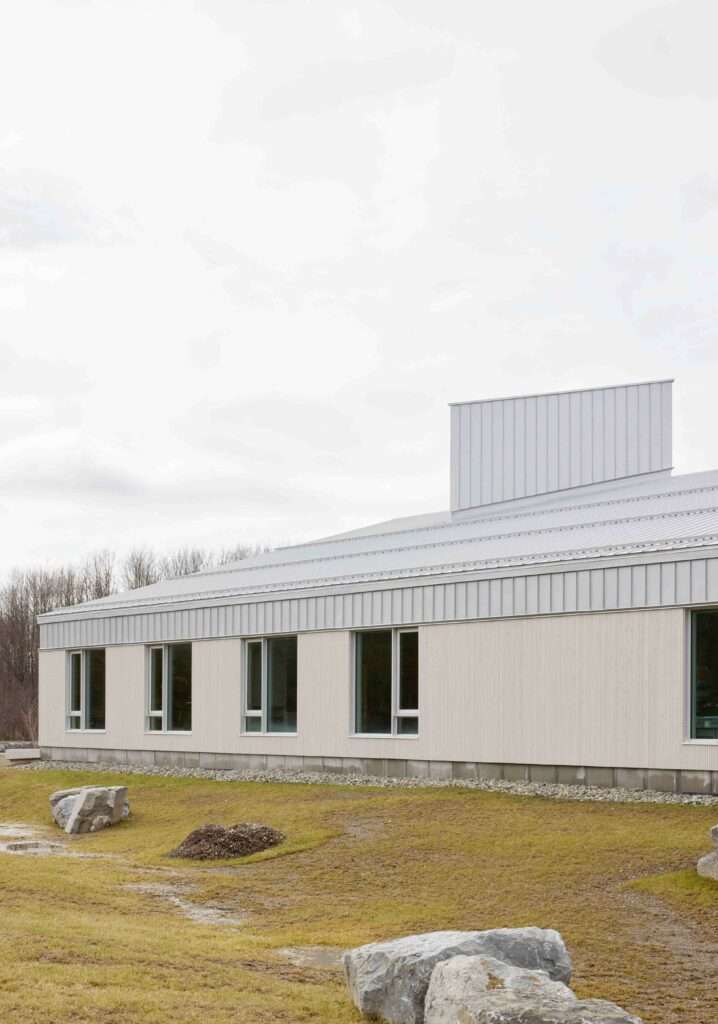
The school must be both simple and complex—simple in its expression and organisation but complex in its spatiality and the richness of its spaces. In section, the classrooms benefit from the roof slope to achieve a generous ceiling height. These slopes extend and meet above the collaboration areas, defining a double-height space. Shared among four classes, the collaboration zone partly unfolds in double height and partly in a mezzanine accessible by a bleacher stair.
The main pavilion houses the reception, administration, daycare services, and common facilities shared between cycles. The common space unfolds under a generous double height. A stepped area bridges a lower zone directly connected to the courtyard and a more intimate area placed in the mezzanine. From the steps and the mezzanine, a large skylight frames the view of Mount Shefford beyond the roofs and the landscape.
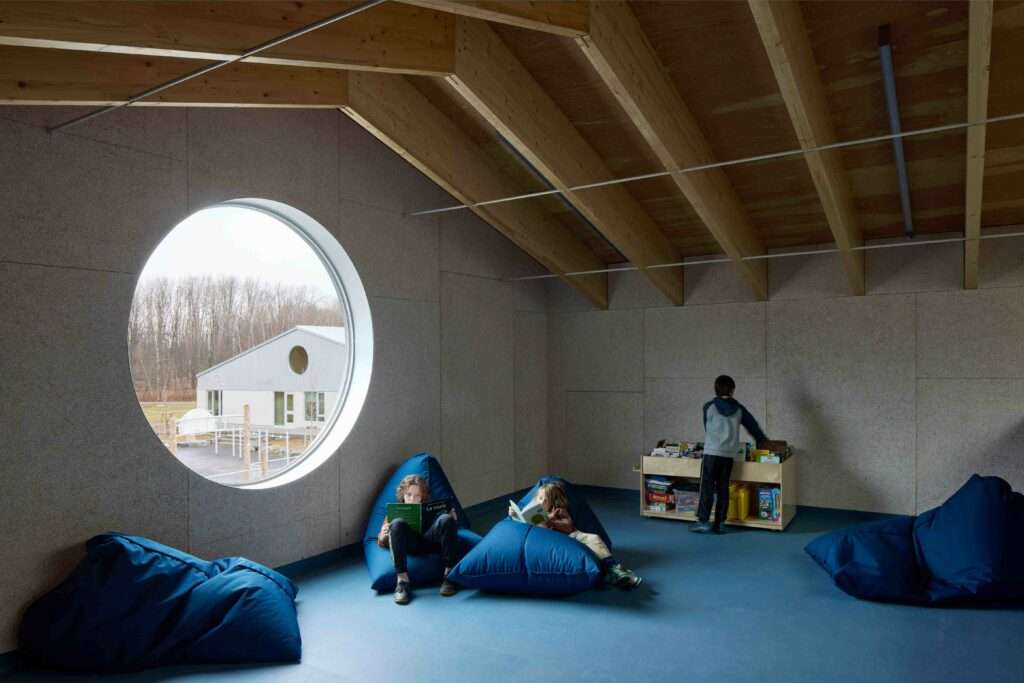
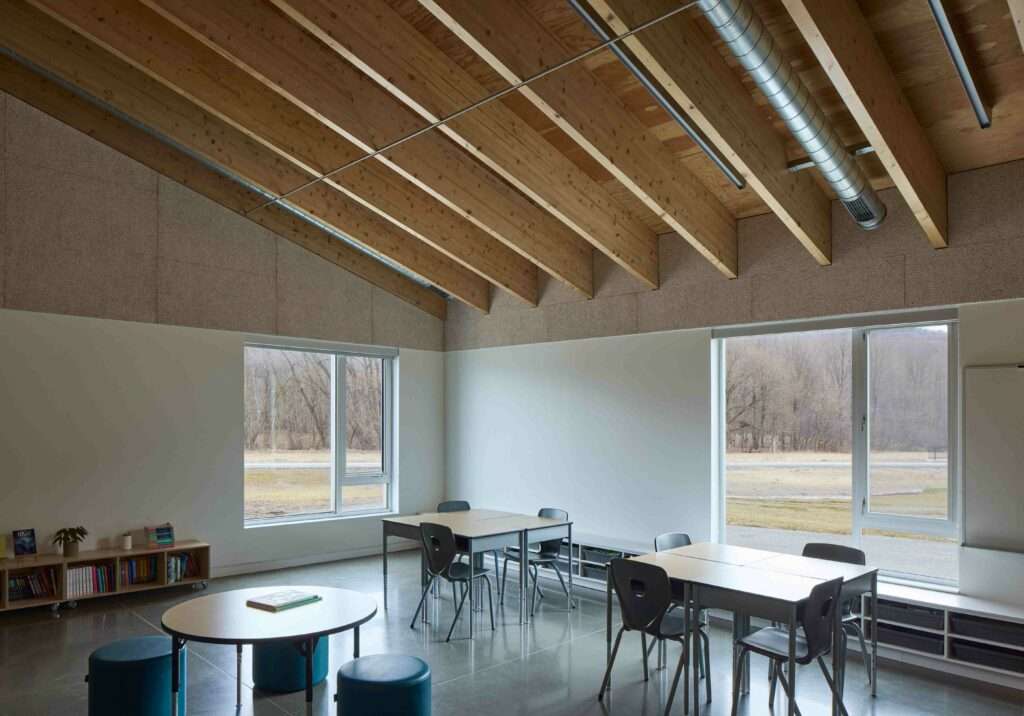
Located in the basement, the gymnasium and its activities can be observed from the common circulation that crosses above. In this widened corridor, fixed furniture elements allow for activities in smaller groups. Transparency provides constant visual contact with the forest.
The classrooms, with their generous openings, are designed to avoid the need for mechanical air conditioning. The overhangs of the roofs help control summer radiation and minimise solar gains. Punctuating each pavilion, large triangular chimneys generously allow zenithal light to enter. These chimneys also collectively serve as a bioclimatic device, with the shape of the roofs naturally directing warm air towards these shafts, where it can be evacuated.
Without literally reproducing the vernacular architecture of the surrounding area, the school, with its low volumes and sloped roofs, offers archetypal forms that echo the nearby houses or farm buildings. Thus, children enter a world that is familiar to them—a warm and welcoming world.
