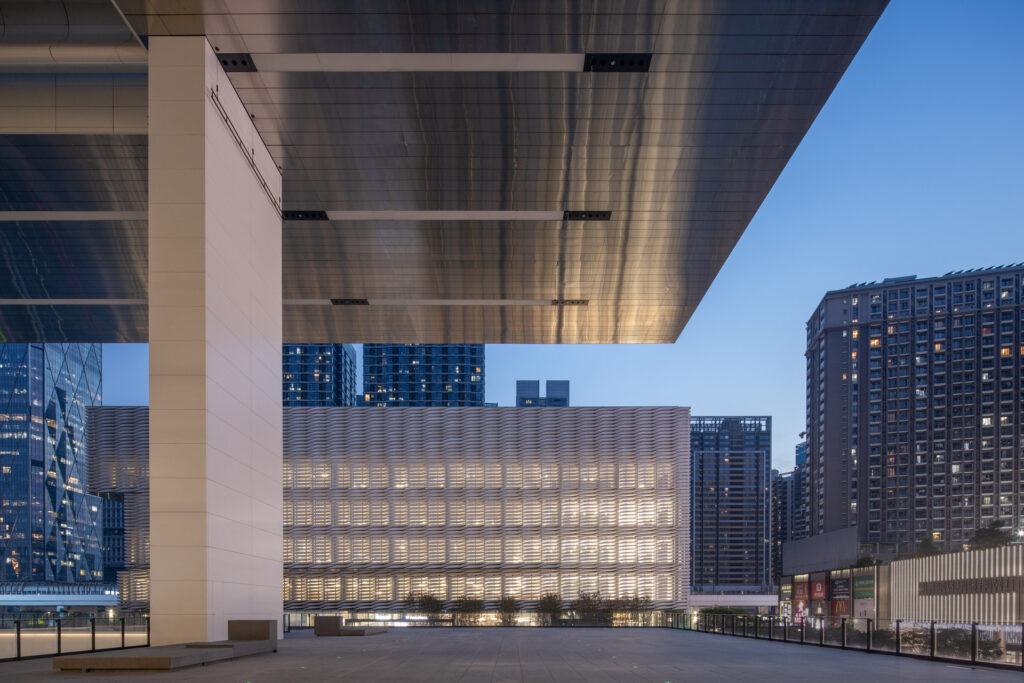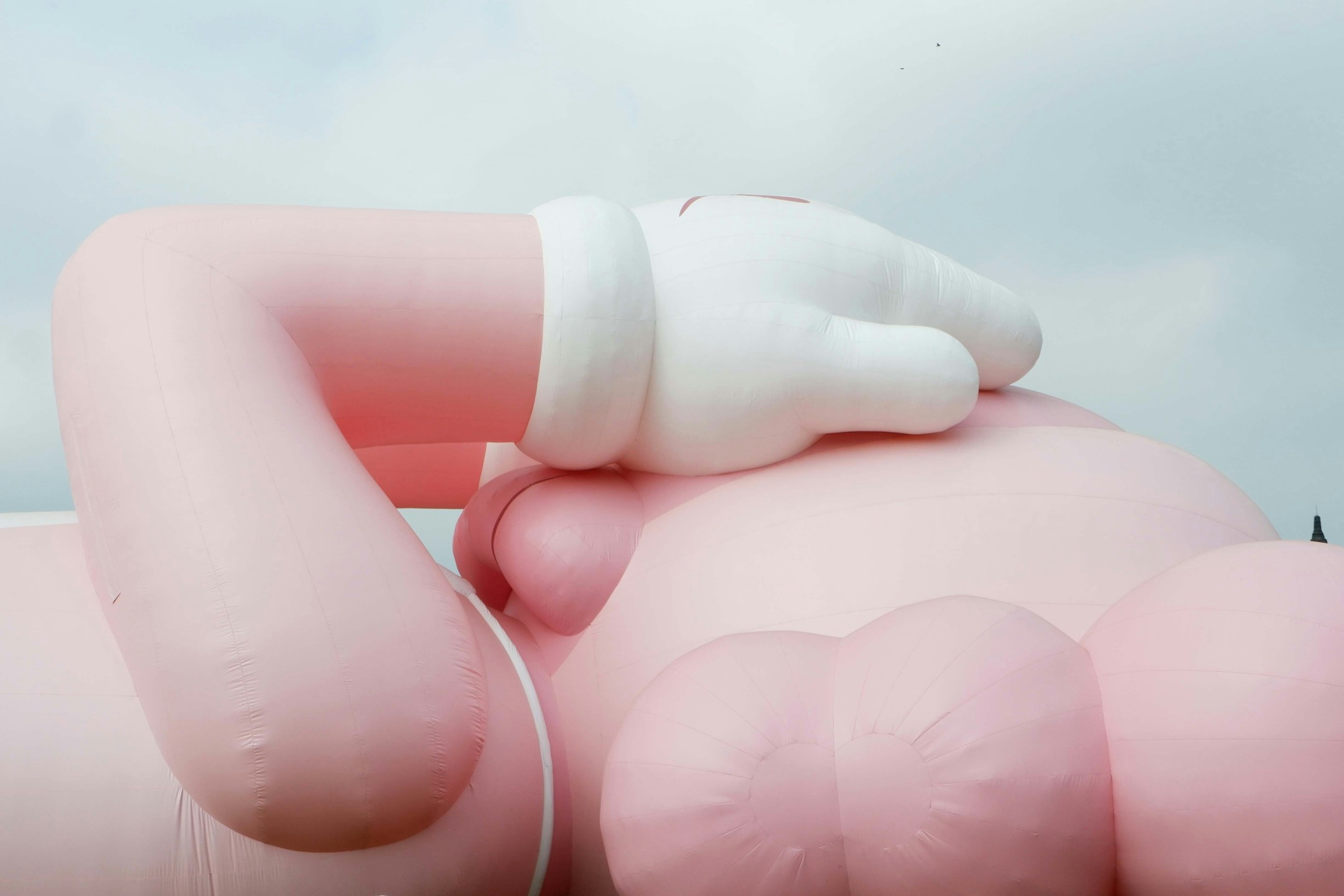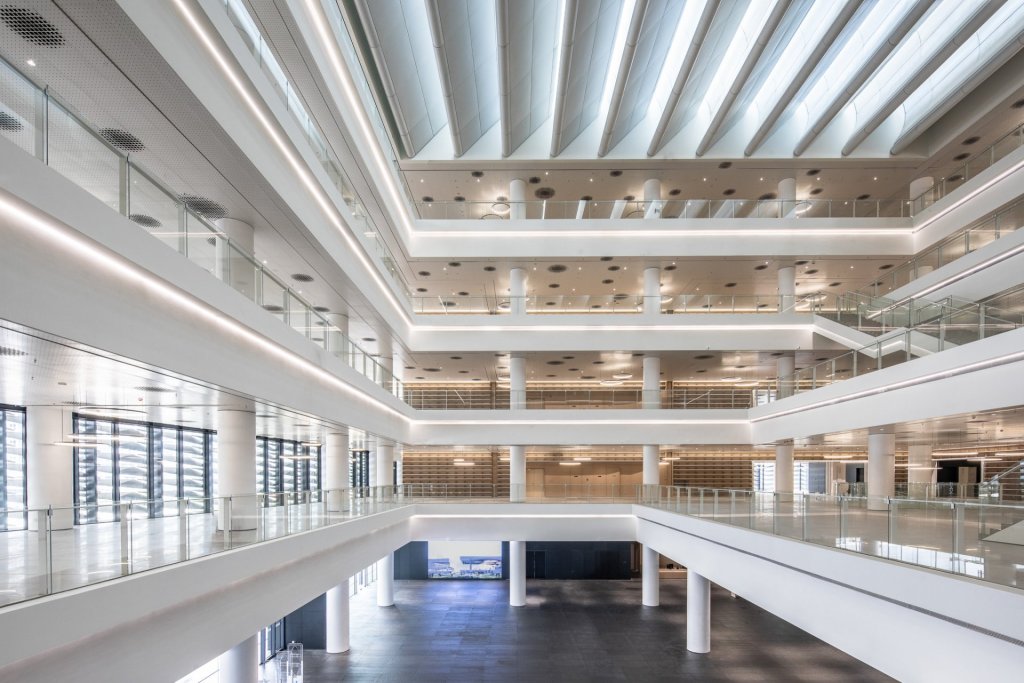Shenzhen Art Museum and Shenzhen Library North Venue is a joint project designed by the German studio KSP Jürgen Engel Architekten as part of the city’s mission to turn Shenzhen into a cultural metropolitan.
This building is one of the ten new cultural landmarks signifying the new era of the city. For its captivating design, Shenzhen Art Museum New Venue and Library North Branch became a Platinum Design Award winner in the 2023-2024 Architecture, Building and Structure Design Award.
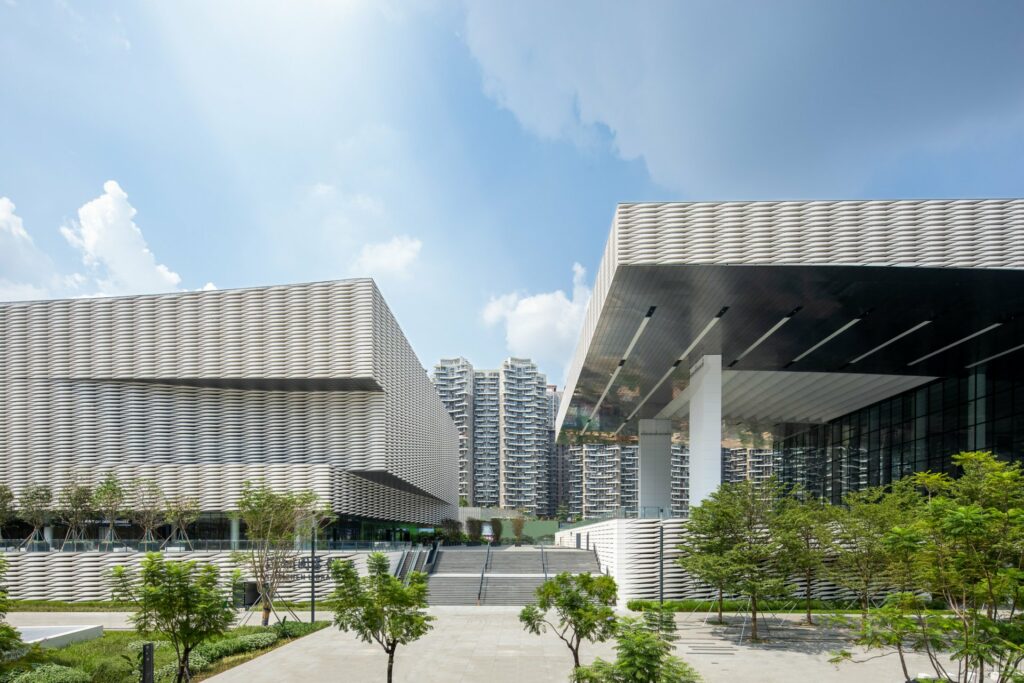
When in 2015, KSP Jürgen Engel Architekten’s glass-covered design won the competition among the proposals of other high-profile architecture firms, it was decided that the venue was going to be a space where people could come not only for art and culture but for social interaction and communication due to implementation of the urban environment.
Completed in November 2023, the venue revealed the successful realization of the plan. The design, which consists of three elements—an art museum, a library, and an archive—is intertwined with the public space, called the Culture Plaza. It allows the guests to interact with one another, as well as helps to unite the venue’s buildings. “The buildings engage like two shaking hands. With a covered plaza in-between,” the firm explained.
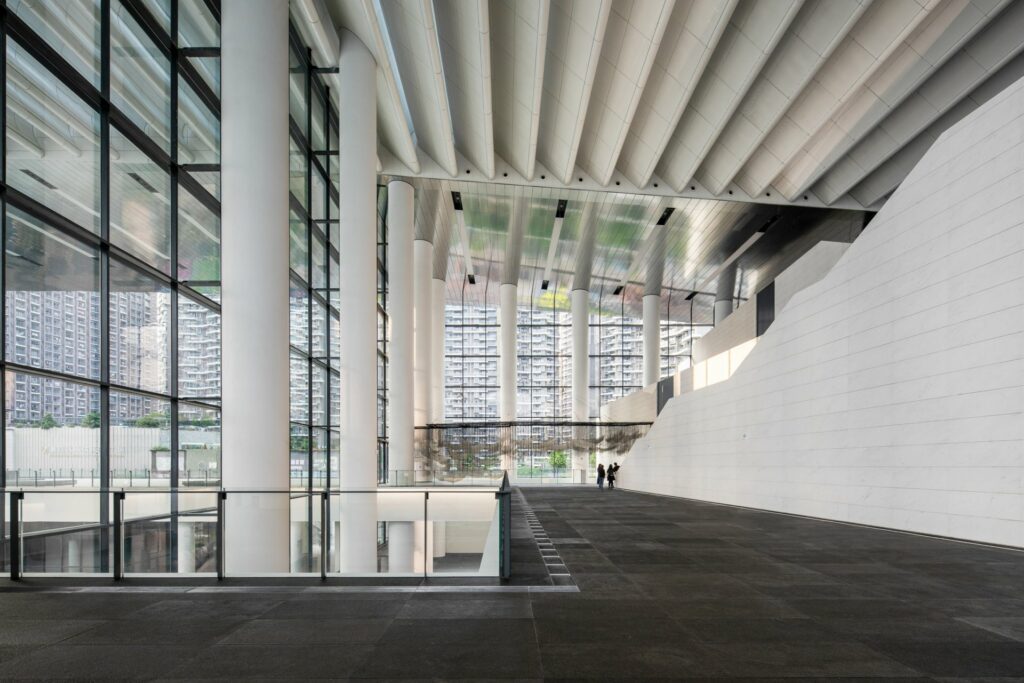
Shenzhen Art Museum
The museum building’s glass facade makes it look open and full of light, while its wide projecting roof symbolically connects it to the entrance plaza and library. The architects chose natural stone and mineral surfaces to symbolize the origins of arts and crafts, giving the museum its minimalistic and sophisticated look.
It is this futuristic design that sets Shenzhen Art Museum apart from older museums in the city. This four-story building has 18 unique exhibition halls. Each is designed to meet the artistic needs and different criteria for various art displays. For example, the 13.9-meter hall on the first floor of the buildings is equipped with movable hydraulic display walls making it ideal for exhibitions that require adaptable space. On the second floor, there is a 3,900-square-meter semi-outdoor sculpture exhibition hall, a perfect venue for large-scale sculpture and installation exhibitions. Moving upstairs, the third floor is equipped with professional light film providing natural lighting for the visitors to better appreciate artworks. The fourth and last floor was designed for special exhibitions of precious collections and has constant temperature and humidity display cases.
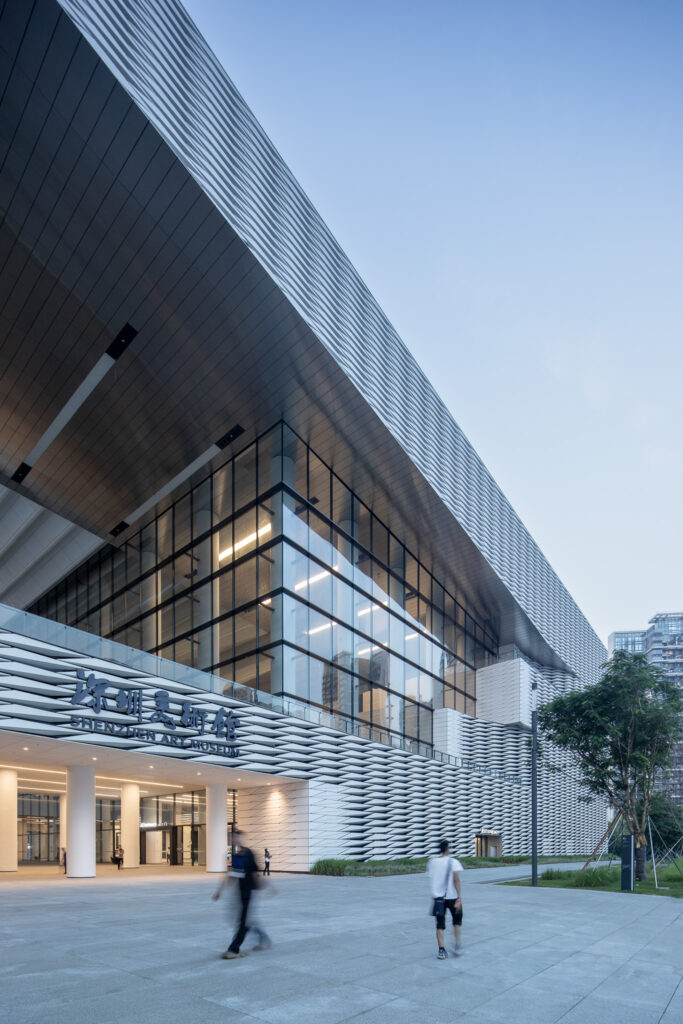
Shenzhen Library
The library’s interior design completes the look of an open gallery with its bright rooms with daylight falling from above and illuminating the building with natural light. In this five-story reading room with over a thousand desks, never-ending aisles of bookshelves, and reading areas arranged around a central atrium, readers can find a safe haven in a city as big and busy as Shenzhen.
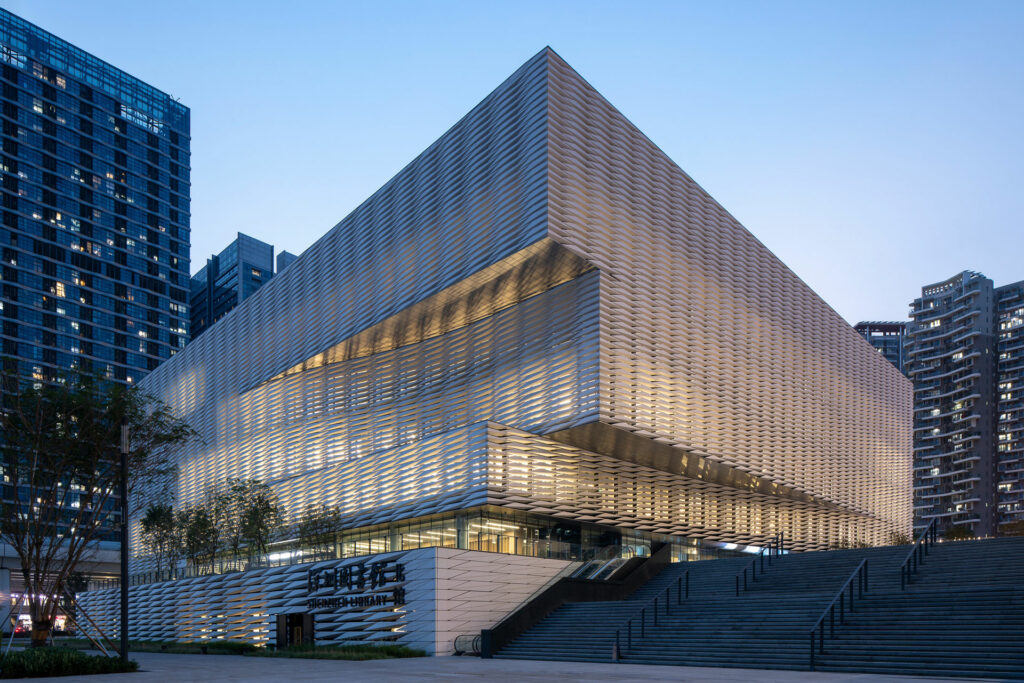
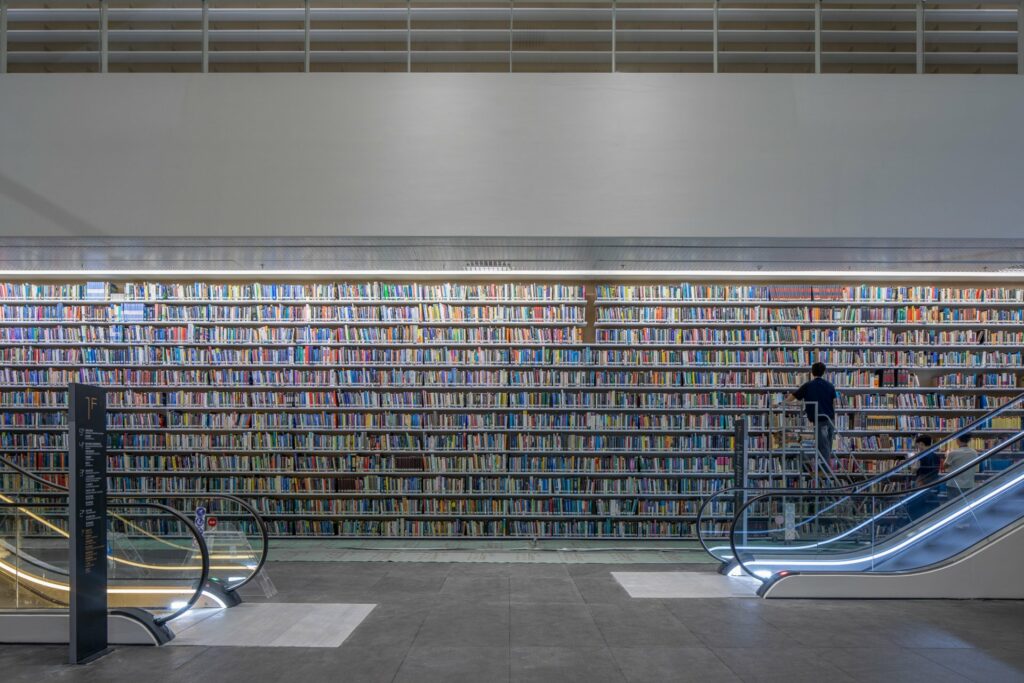
Although the daylight accentuates the design and brightness of the Shenzhen Art Museum & Library Venue, it looks no less phenomenal during the night. As the day gets darker, the building’s radiant lights create the look of a metropolitan spaceship. Lighting up the territory of this 138,000-square-meter venue that lives up to its reputation as an architectural masterpiece.
