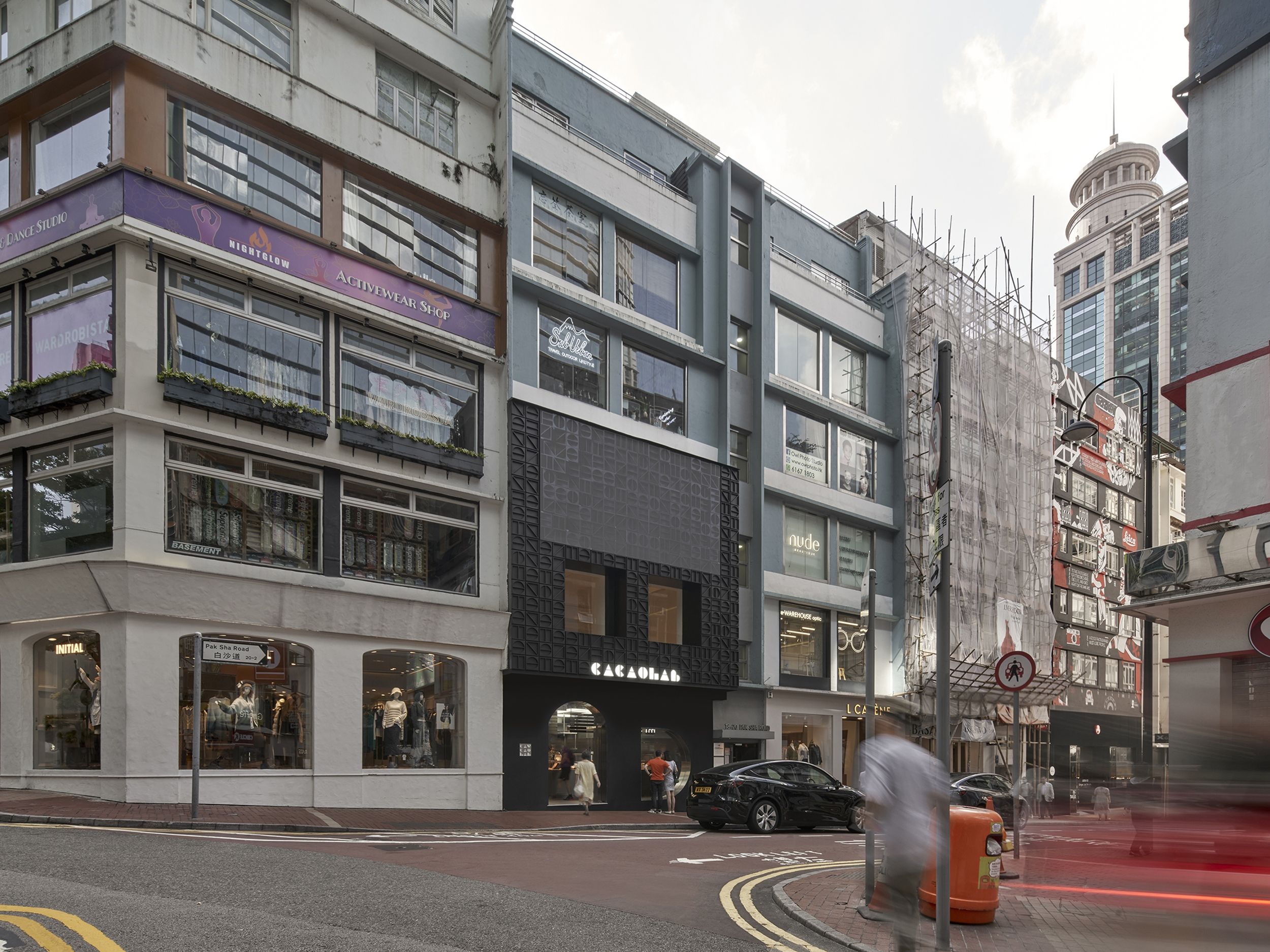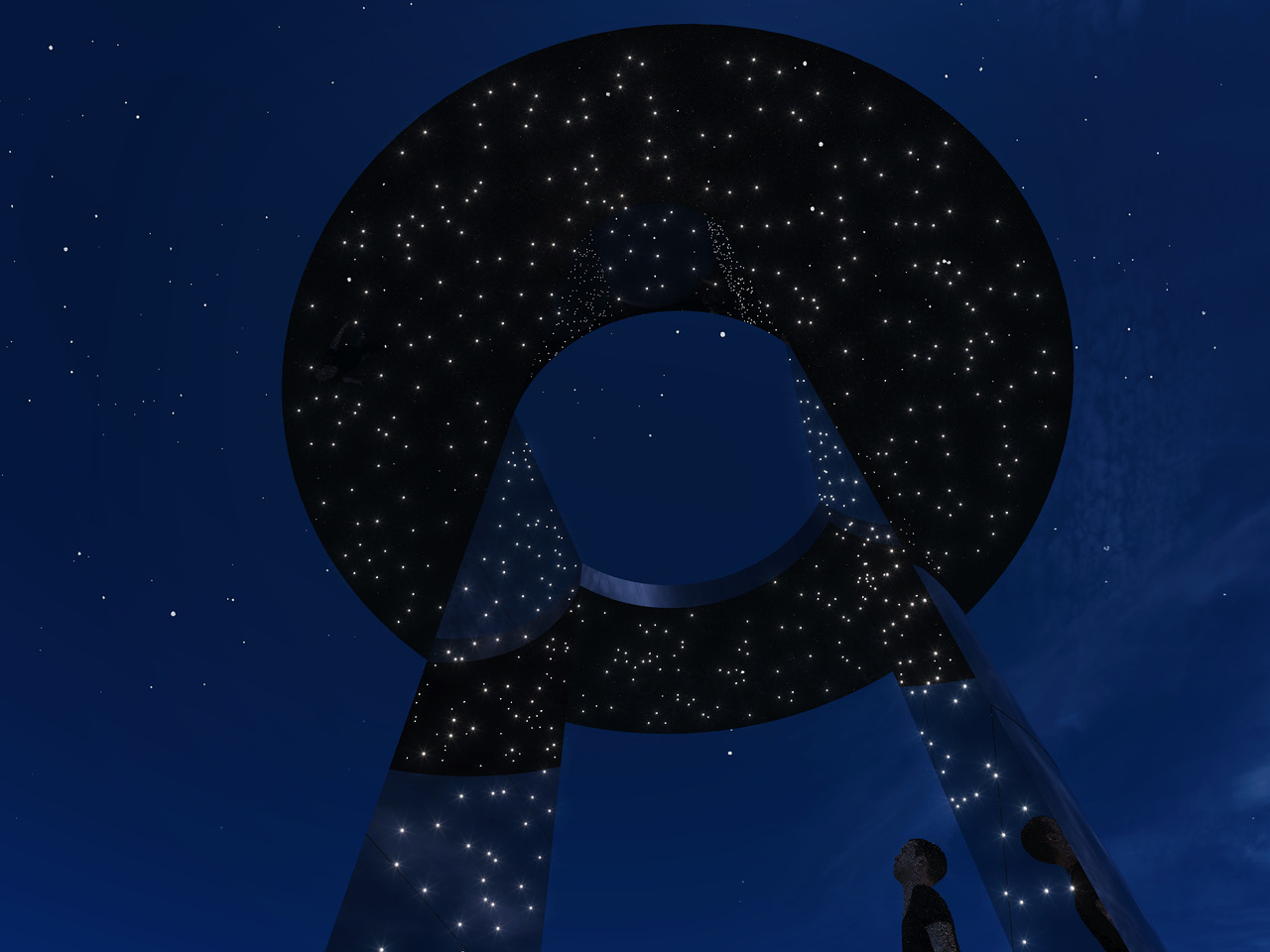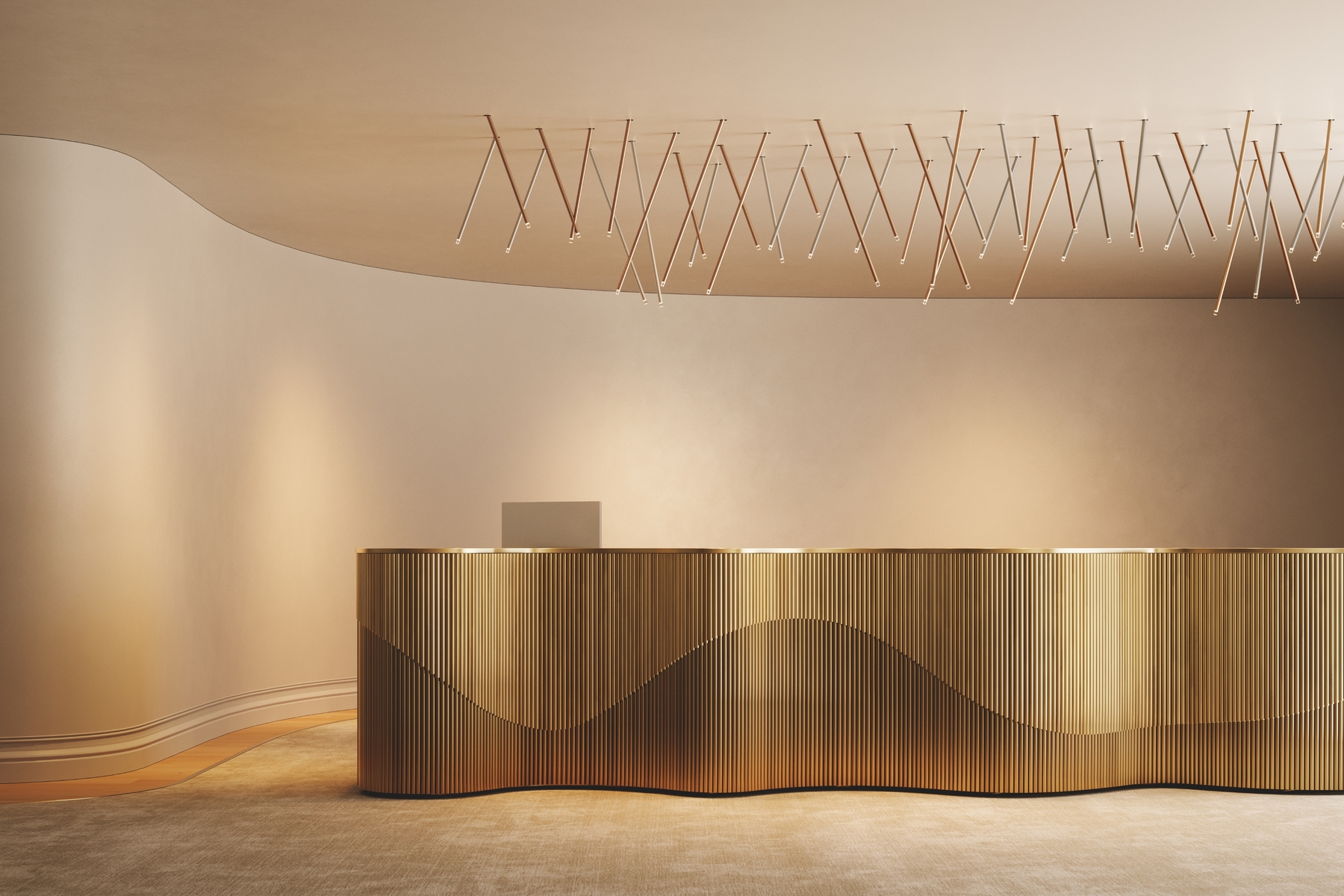The Ordre des Architectes du Québec (OAQ) unveiled the 11 winners of its Prix d’Excellence en Architecture for 2021 during an online gala to which members of the architecture community and the general public were invited.
The Grand Prix d’Excellence en Architecture 2021 was awarded to the firms Lemay and Atelier 21 for their restoration of the building envelope of the Grand Théâtre in Québec City. The iconic building in the provincial capital, designed by architect Victor Prus and inaugurated in 1971, required major work to preserve its exterior, which features a spectacular mural by sculptor Jordi Bonet. The jury noted that with the addition of a new, fully transparent envelope, the longevity of this major modernist work is assured.
“Architectural quality results from a thorough, disciplined approach that, among other things, reconciles the needs of users and the wider community by offering functional, sustainable solutions,” says OAQ president Pierre Corriveau. “The Prix d’Excellence en Architecture are an opportunity to celebrate these multiple dimensions of quality and the architects who contribute to them, whether through their built achievements or their commitment to the public sphere. It’s exciting to see how architecture blossoms in our communities and contributes to enhancing the value and vitality of our living environments,” he adds.
The jury for the 2021 awards was chaired by architect Jean-Pierre Crousse (Barclay&Crousse Architecture, Paris and Lima) and comprised Christiane Germain, co-president of Germain Hotels, architects Marc Blouin (Blouin Orzes Architectes) and Kim Pariseau (APPAREIL Architecture), as well as Prof. Pedro Ressano Garcia (Ressano Garcia Arquitectos, Lisbon) of the Université Laval School of Architecture.
Winners of the 2021 Prix d’Excellence en architecture, by category.
Grand Prix d’Excellence and Prix du public (People’s Choice)
- Project: Building envelope restoration, Grand Théâtre de Québec
- Design: Lemay/Atelier 21
- Client: Grand Théâtre de Québec
- Location: Québec City
- Photos: Stéphane Groleau
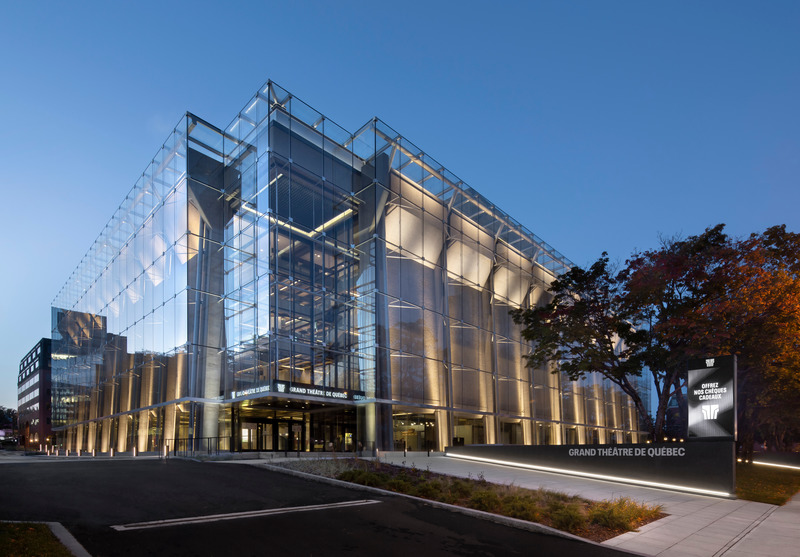
Photo credit: Stéphane Groleau
Cultural Building
- Project: Pôle culturel de Chambly
- Design: Atelier TAG and Jodoin Lamarre Pratte architectes in consortium
- Client: Ville de Chambly
- Location: Chambly
- Photos: Adrien Williams/CS Design
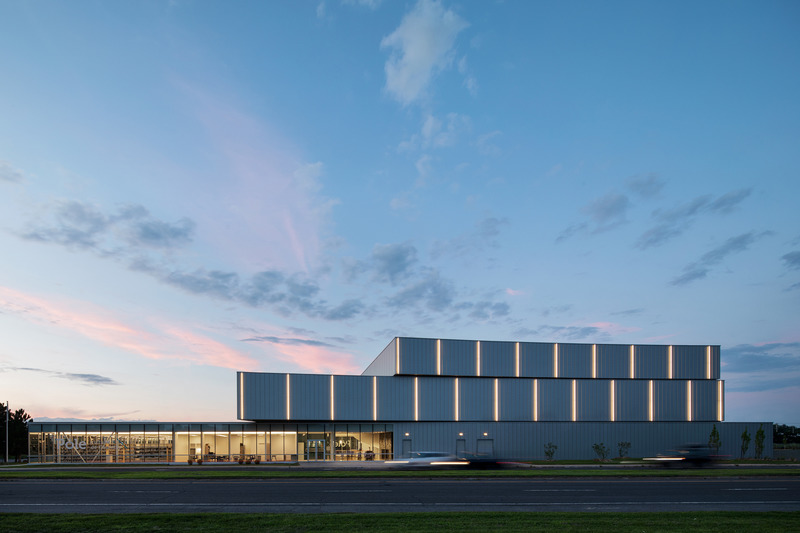
Photo credit: Adrien Williams/CS Design
Public Institutional Building
- Project: Visitor centre, Base de plein air de Sainte-Foy
- Design: Patriarche
- Client: Ville de Québec
- Location: Borough of Sainte-Foy, Québec City
- Photos: Stéphane Groleau
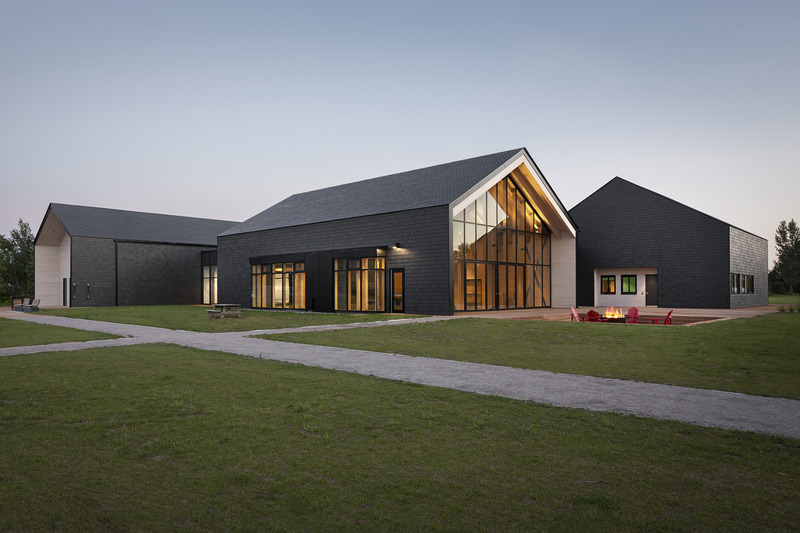
Photo credit: Stéphane Groleau
Commercial/Industrial Building
- Project: Förena Cité thermale
- Design: Blouin Tardif Architectes
- Client: Groupe SkySpa
- Location: Saint-Bruno-de-Montarville
- Photos: Raphaël Thibodeau
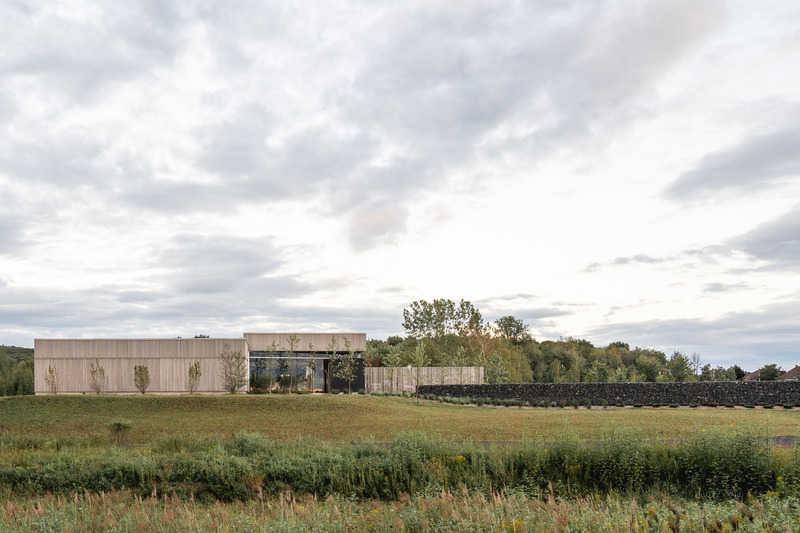
Photo credit: Raphaël Thibodeau
Multi-Unit Residential Building/Complex
- Project: Saint-Michel Housing
- Design: SBTA Inc.
- Client: Office municipal d’habitation de Montréal
- Location: Borough of Villeray–Saint-Michel–Parc-Extension, Montréal
- Photos: James Brittain
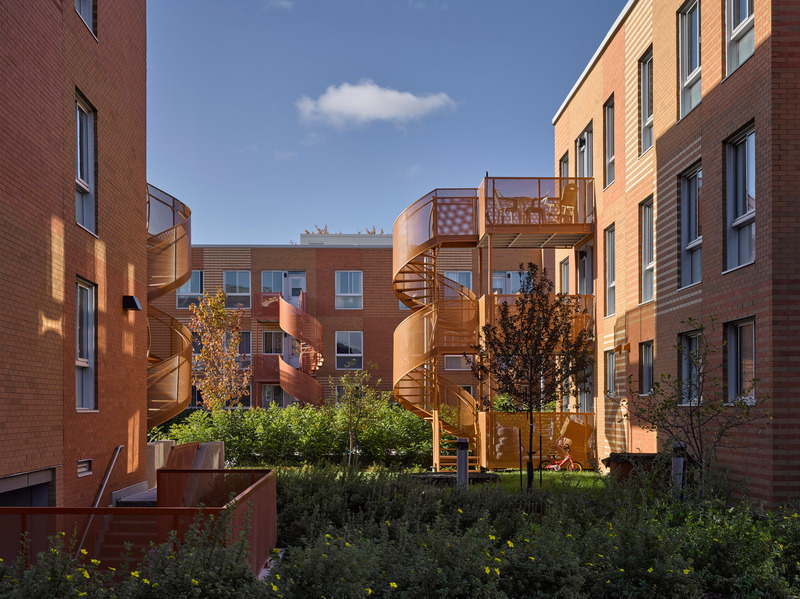
Photo credit: James Brittain
Single-Family Residential Building, Urban Setting
- Project: La Doyenne
- Design: _naturehumaine
- Client: Nicolas Crowley
- Location: Borough of Plateau-Mont-Royal, Montréal
- Photos: Raphaël Thibodeau
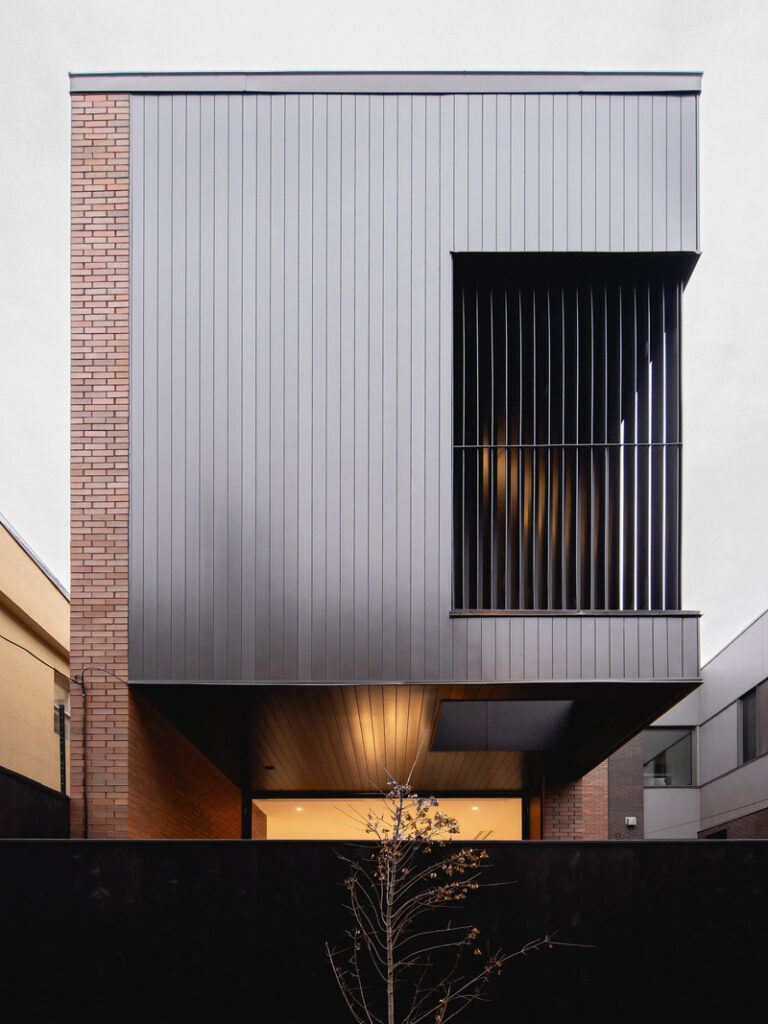
Photo credit: Raphaël Thibodeau
Single-Family Residential Building, Natural Setting (2 winners)
- Project: hinterhouse
- Design: Ménard Dworkind architecture & design
- Client: hintercompany
- Location: La Conception
- Photos: David Dworkind and Alex Lesage
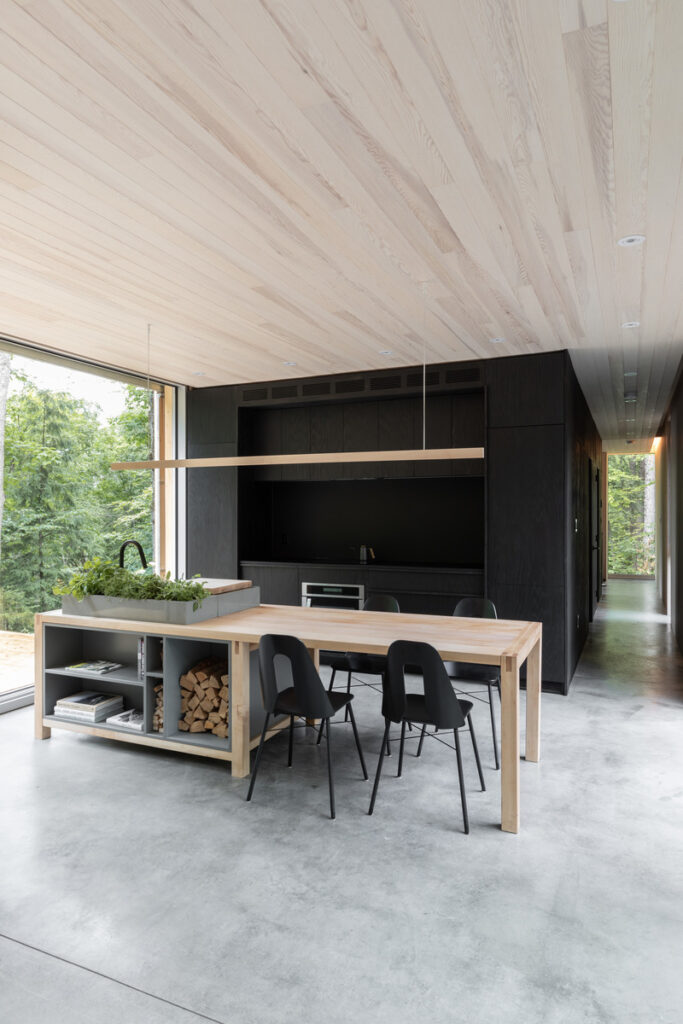
Photo credit: David Dworkind and Alex Lesage
&
- Project: Les blocs de bois
- Design: Yiacouvakis Hamelin architectes_ yh2
- Location: Lac Memphrémagog
- Photos: Maxime Brouillet
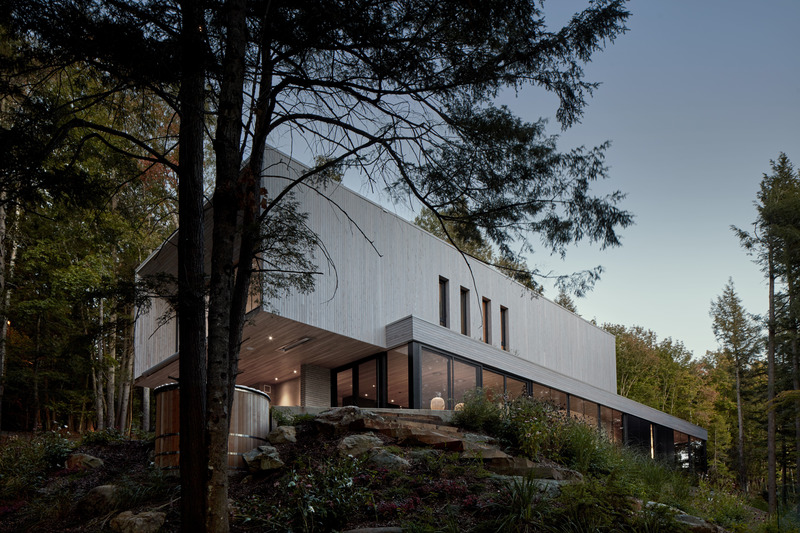
Photo credit: Maxime Brouillet
Interior Design
- Project: LightSpeed, Phase 3
- Design: ACDF Architecture
- Client: LightSpeed POS Inc.
- Location: Montréal
- Photos: Maxime Brouillet
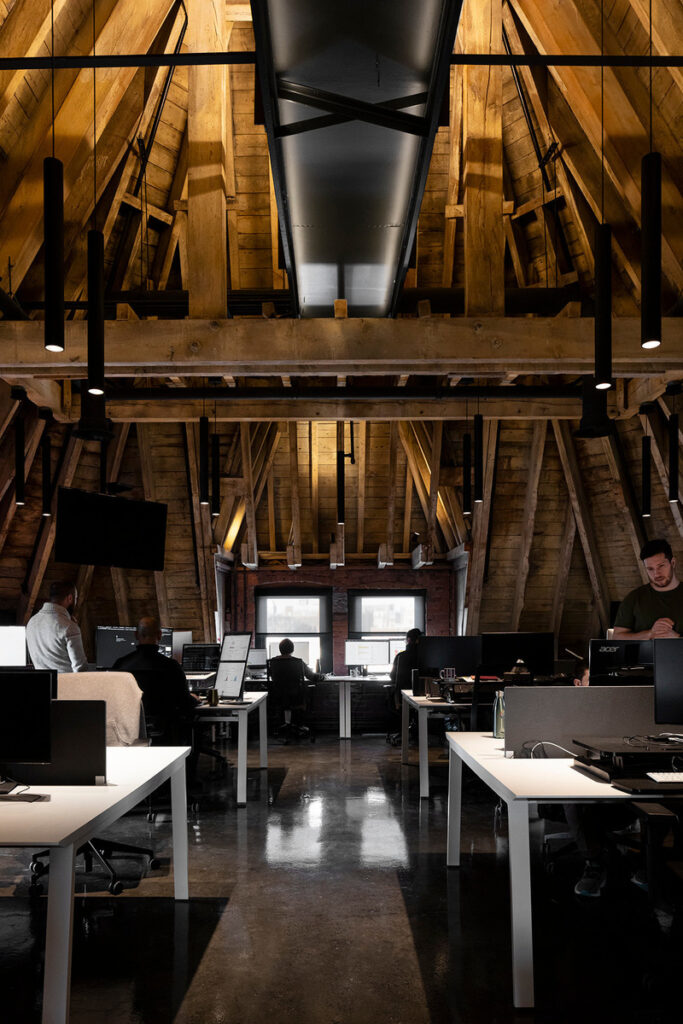
Photo credit: Maxime Brouillet
Heritage Enhancement
- Project: Verdun Auditorium
- Design: Les architectes FABG
- Client: City of Montréal, Borough of Verdun
- Location: Borough of Verdun, Montréal
- Photos: Steve Montpetit
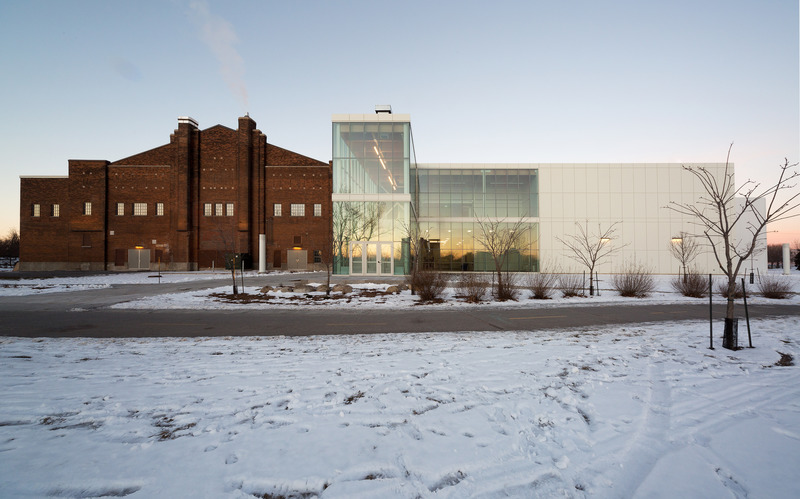
Photo credit: Steve Montpetit
Uncategorized Work
- Project: Skating rink, Parc des Saphirs
- Design: ABCP architecture
- Client: City of Boischatel
- Location: Boischatel
- Photos: Stéphane Groleau
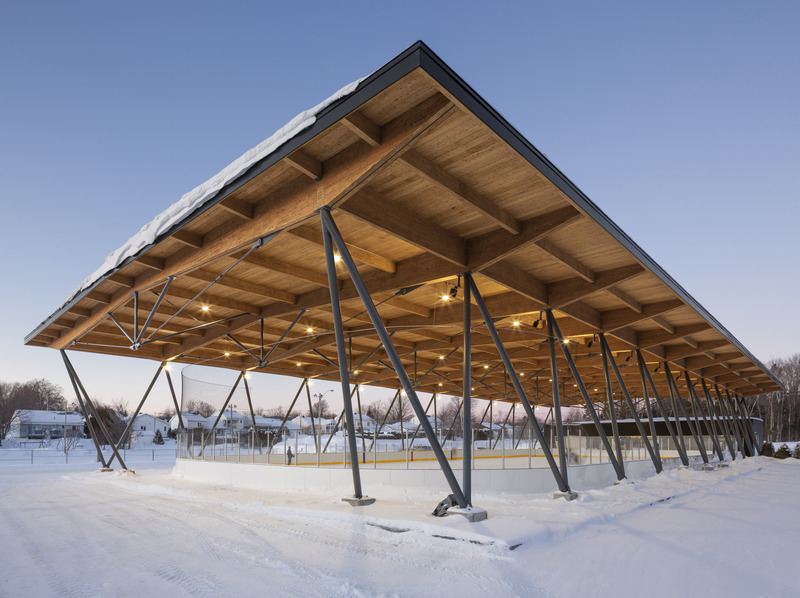
Photo credit: Stéphane Groleau
Source: v2com newswire


