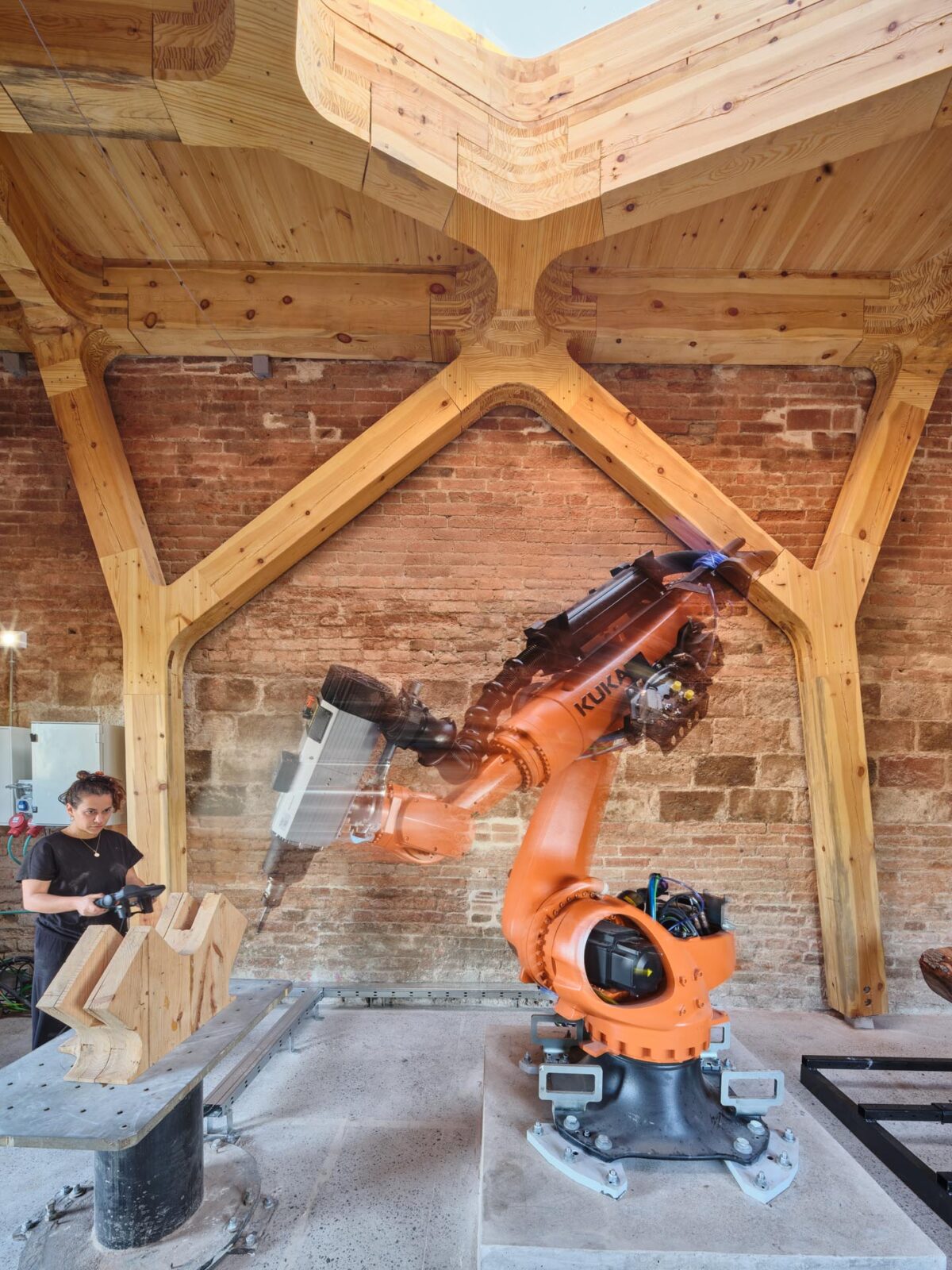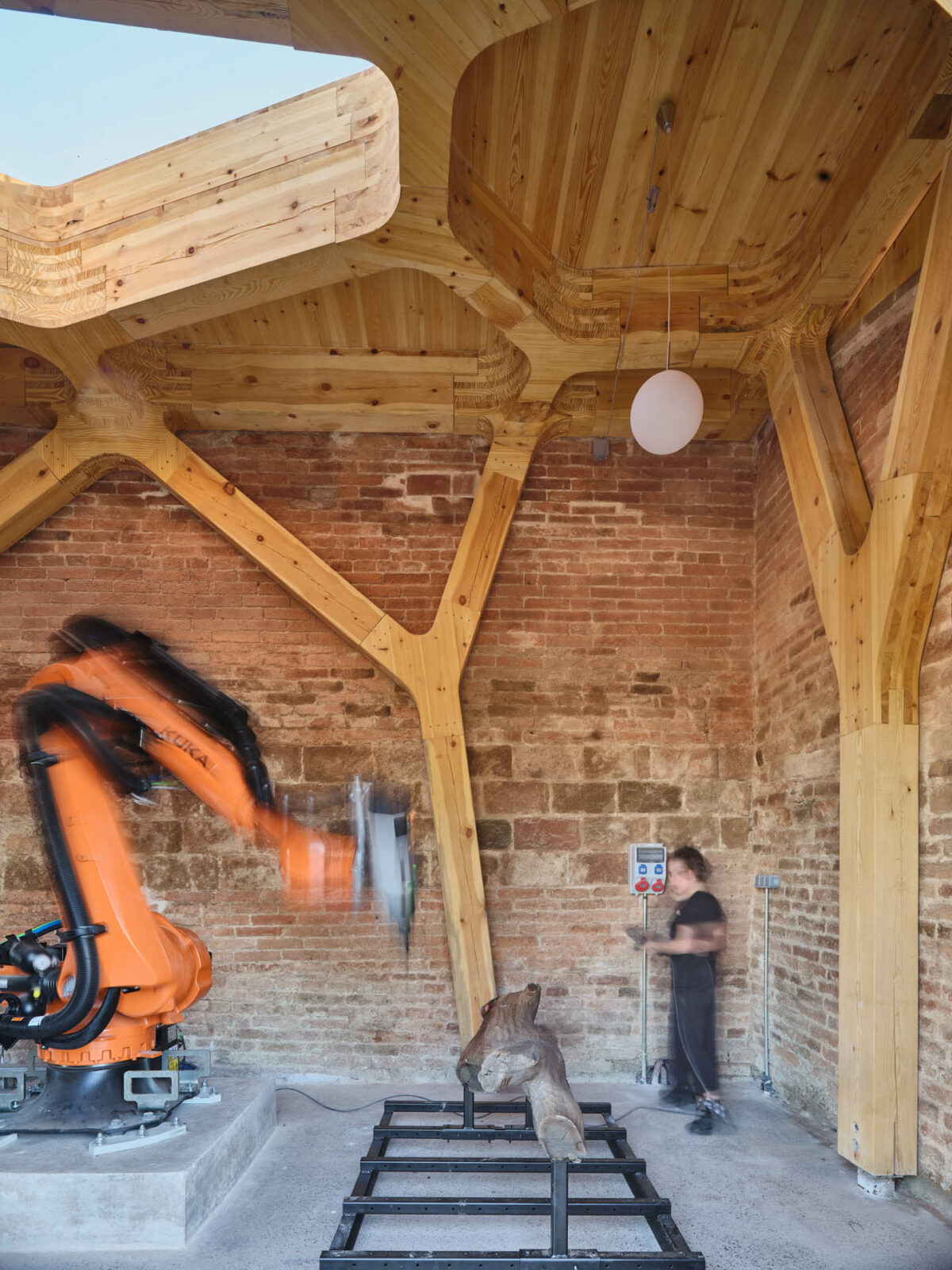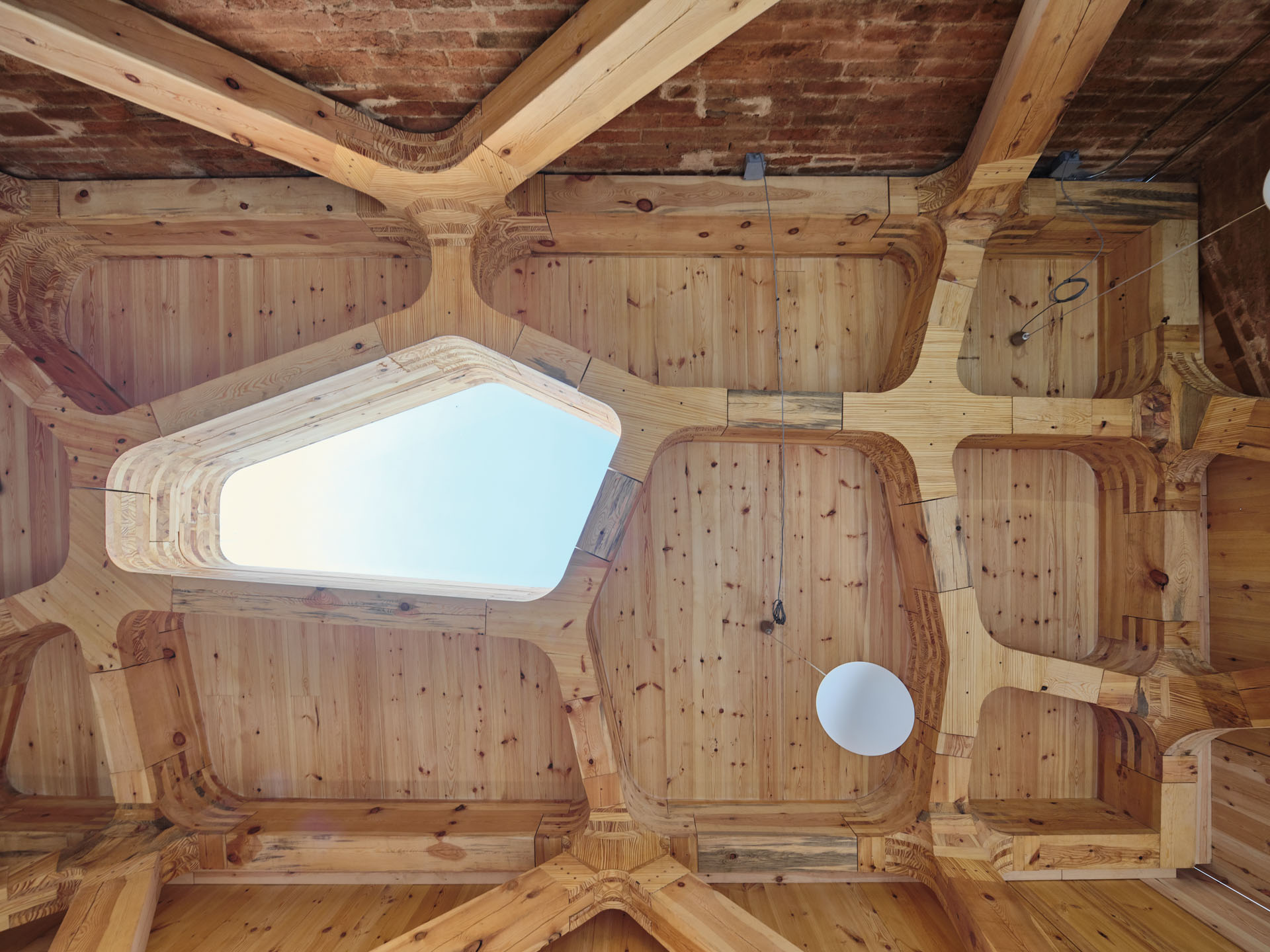Header: Adrià Goula
The Valldaura Labs Campus of the Institute for Advanced Architecture of Catalonia (IAAC), situated in the 135-hectare Collserola Natural Park in Barcelona, has recently requested the construction of a unique room. As part of its ongoing research into advanced construction and digital fabrication, the labs have introduced a KUKA industrial robot—a tool capable of milling, cutting wood, and other precision tasks. In the context of the Master in Advanced Architecture and Biocities (MAEBB), an international group of students was tasked with designing and building a functional space for this robot over four months.
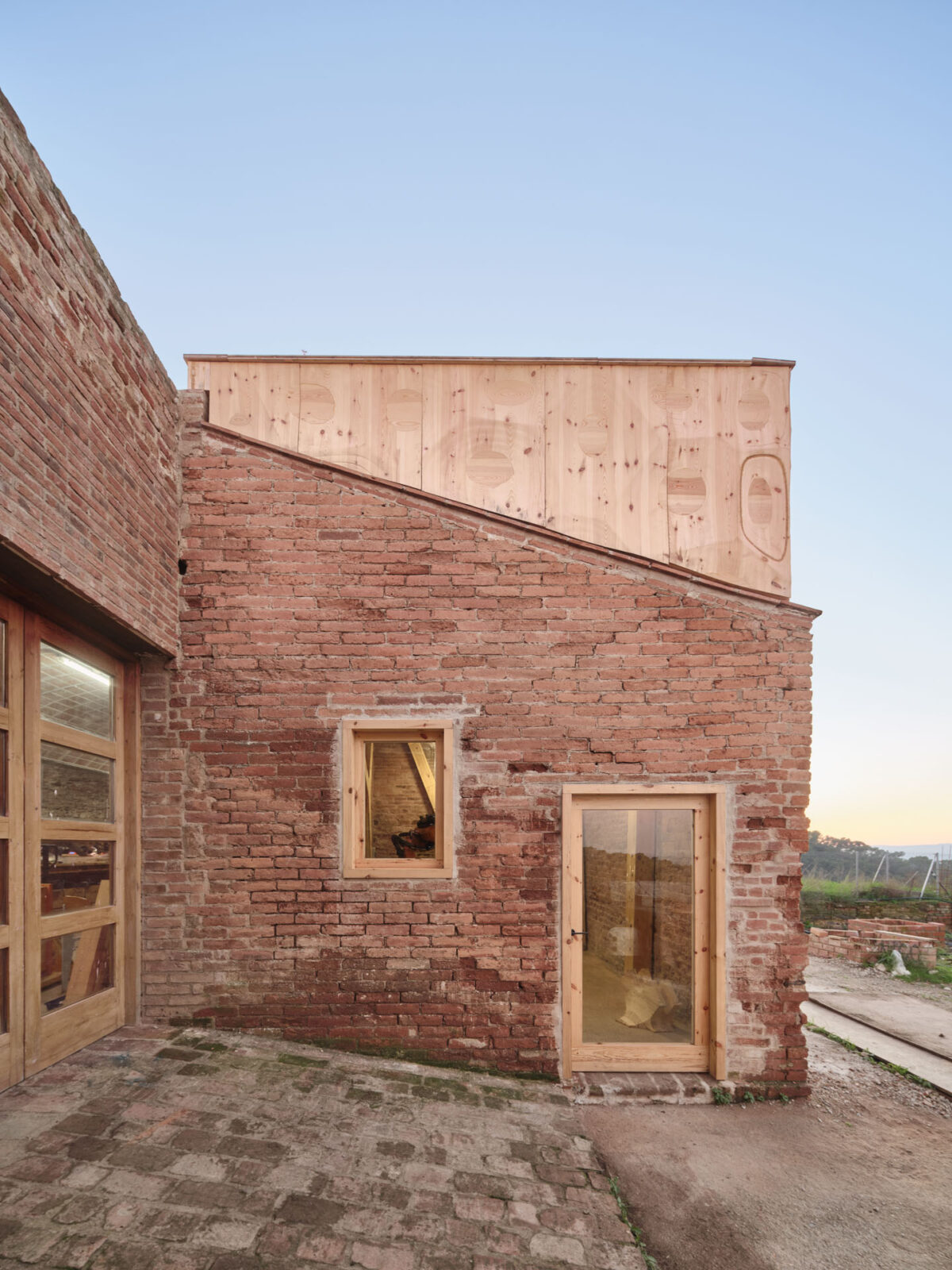
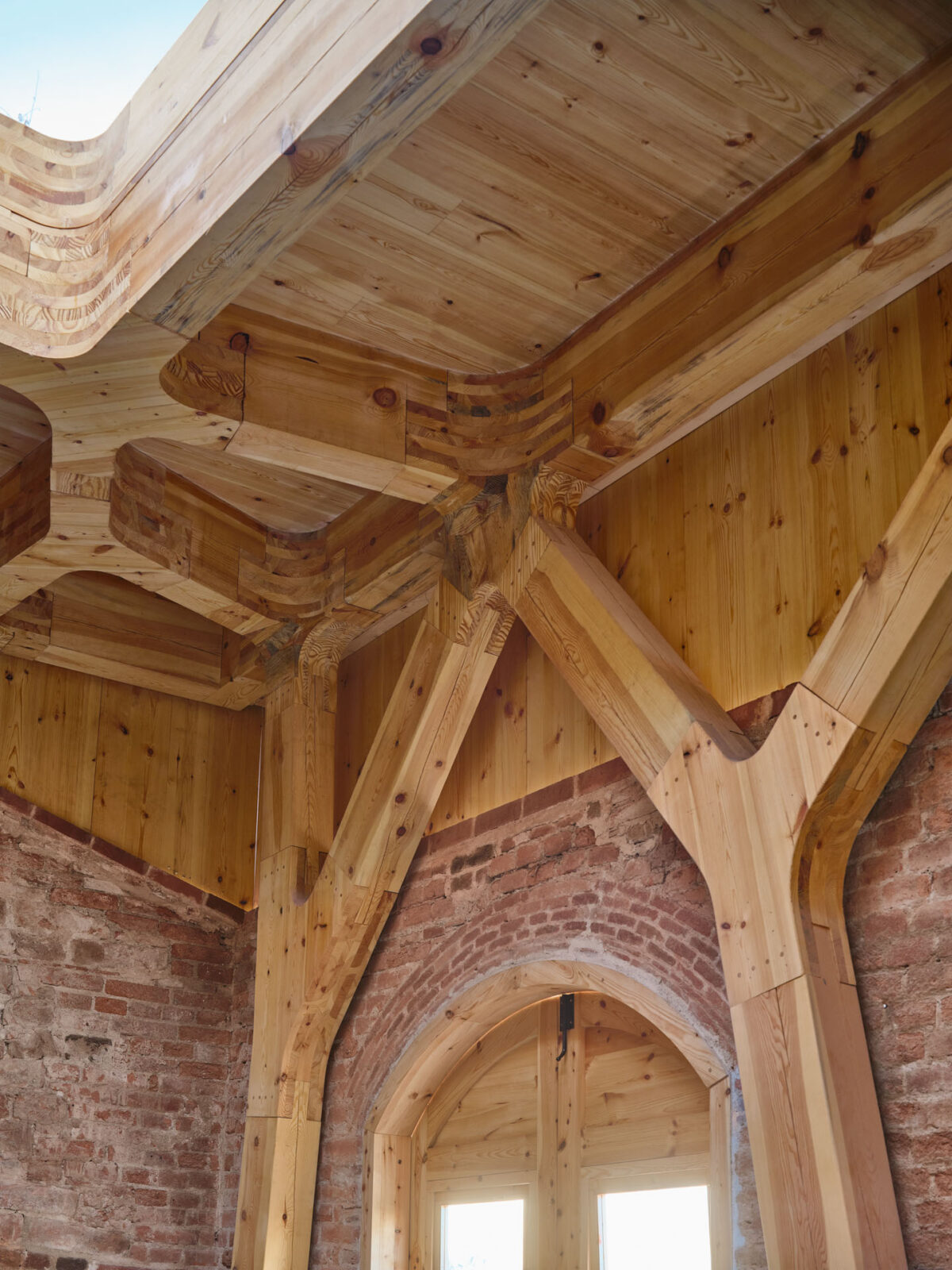
The goal of the project was to create a dedicated space to house and operate the 6-axis milling industrial robot. The result is a wooden structure with skylights and a central open volume named CORA, an acronym for Cathedral of Robotic Artisans.
The design addresses the relationship between a pre-existing 19th-century brick structure, originally used as a stable, and a new wooden construction inserted within it. The new structure is self-supporting and includes all the necessary spaces, infrastructure, and amenities required for both robotic and human operation.
The project involved retrofitting an existing structure located adjacent to the Green Fab Lab, the campus’s digital manufacturing and research center. The original brick walls were preserved, restored, and reinforced after the removal of the old roof, with timber serving as the primary construction material to align with the natural and built context of the site. The building was designed to be functional and to integrate with its surroundings, offering a timber-based alternative to conventional construction systems.
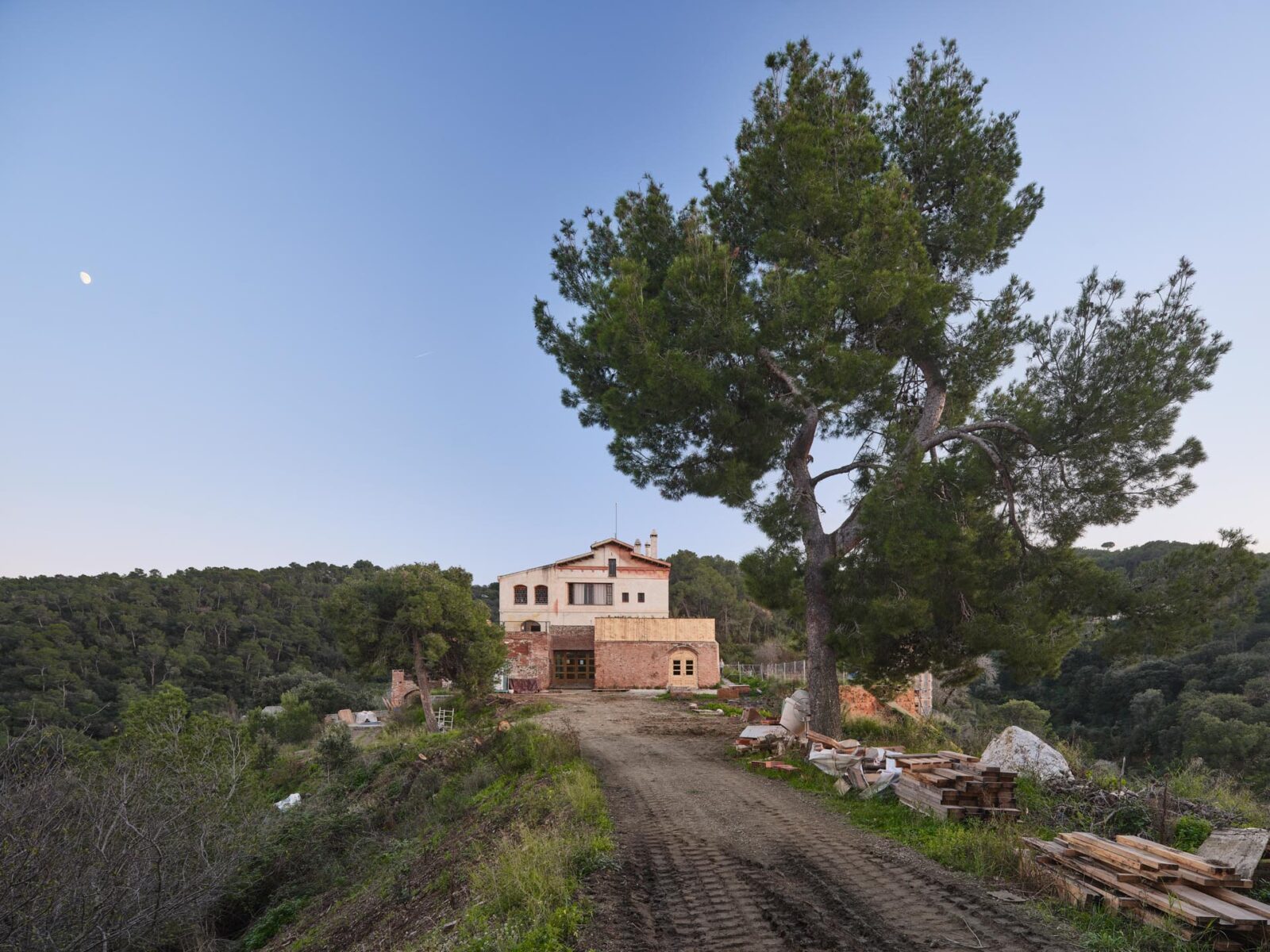
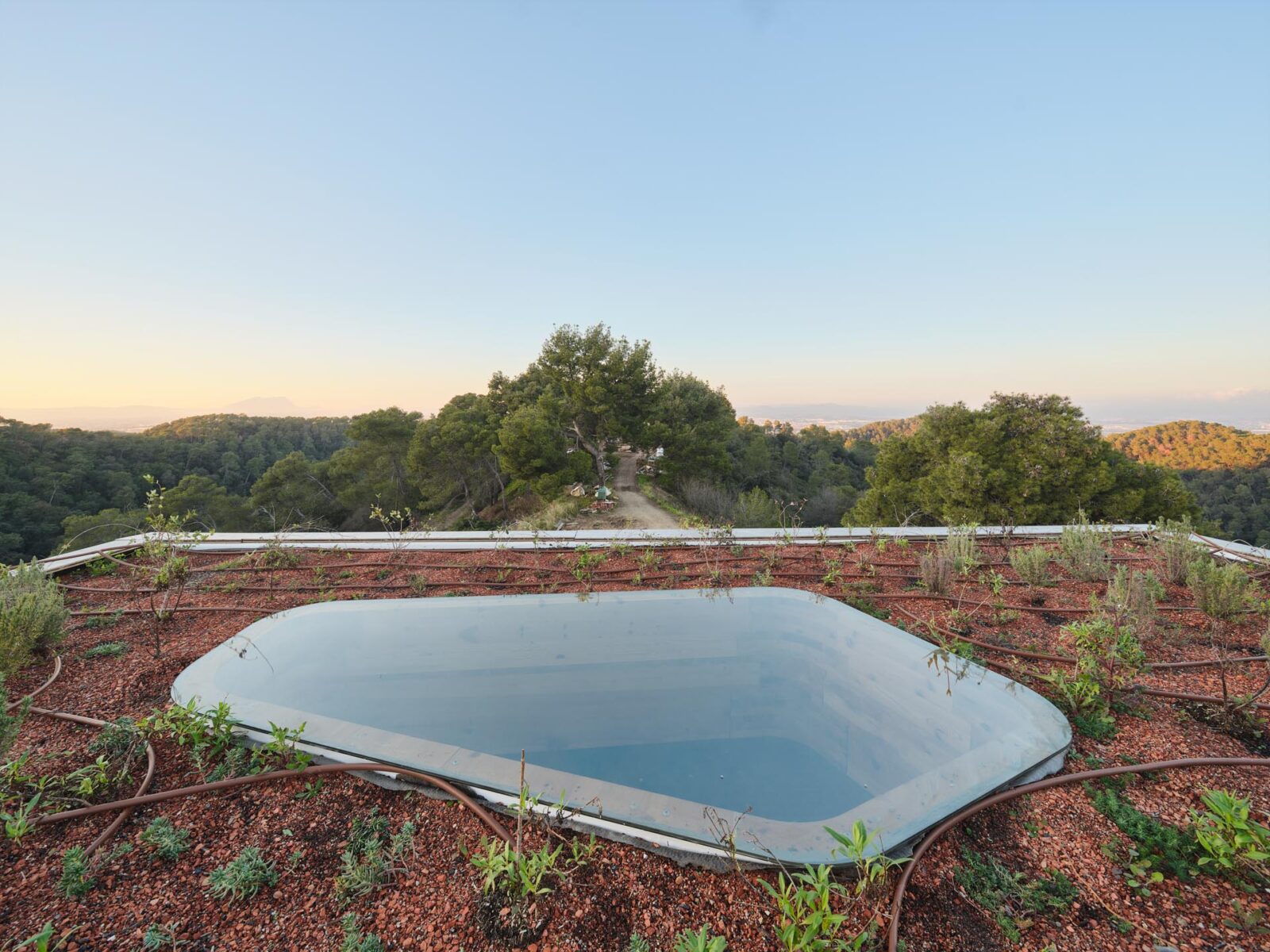
Arborescent structure
The new room includes a prefabricated, self-supporting timber framework supported by seven branching columns that hold up a roof structure based on a Voronoi pattern. The joints were fabricated using CNC (Computer Numerical Control) machining from CLT panels produced at Valldaura Labs. Due to depth limitations in the CNC milling process, some joints were made from four separate layers that were milled individually and then glued together to form a single element. The resulting framework spans an area of 8.8 by 4.6 metres.
Traditional wood joinery techniques—such as half-lap and mortise-and-tenon—were used in combination with digital fabrication. Structural columns (200 x 260 mm) and beams (200 x 400 mm) were pre-assembled off-site and then placed within the existing brick enclosure. The framework was lifted into position and bolted to the foundation by construction professionals.
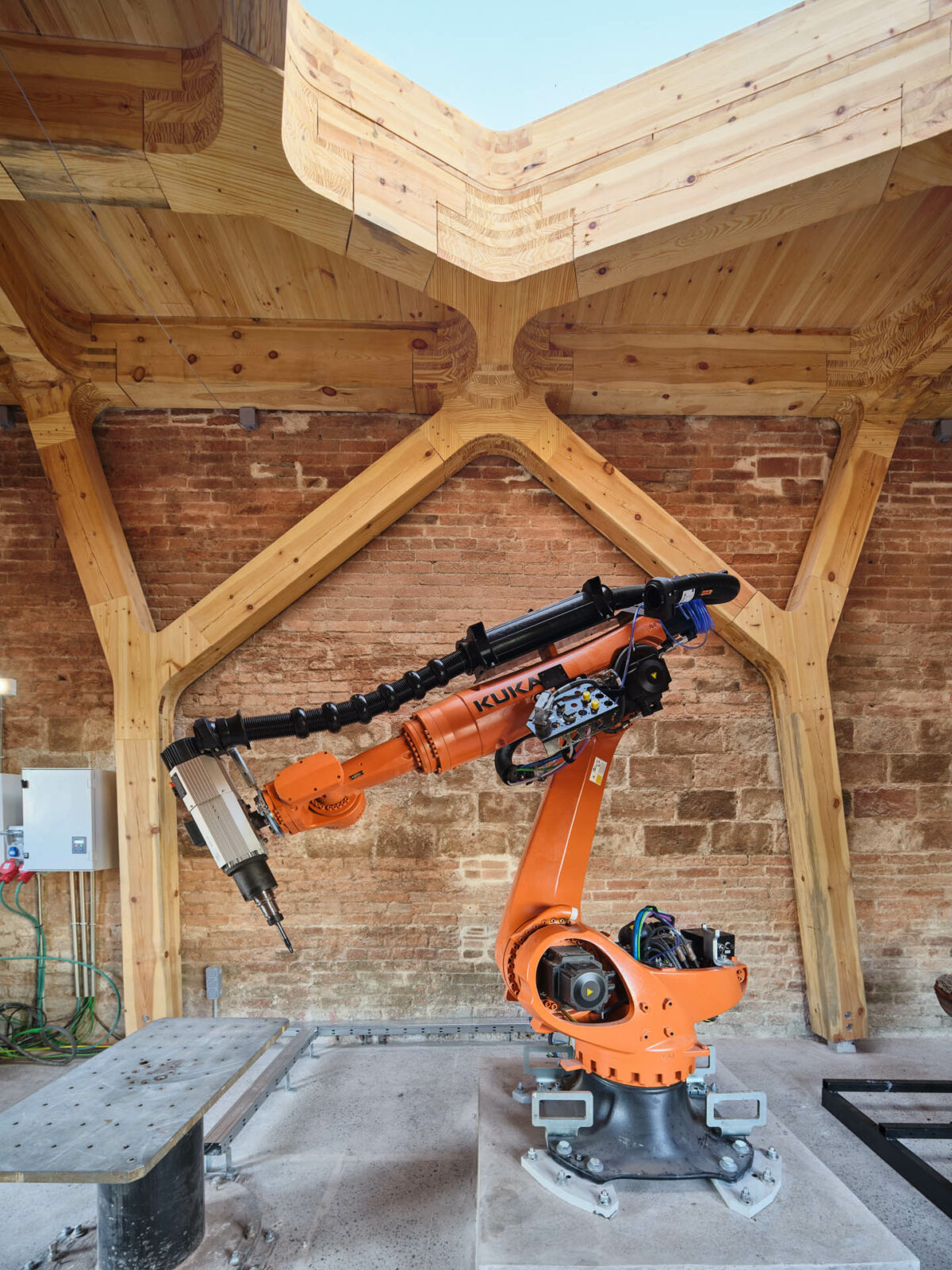
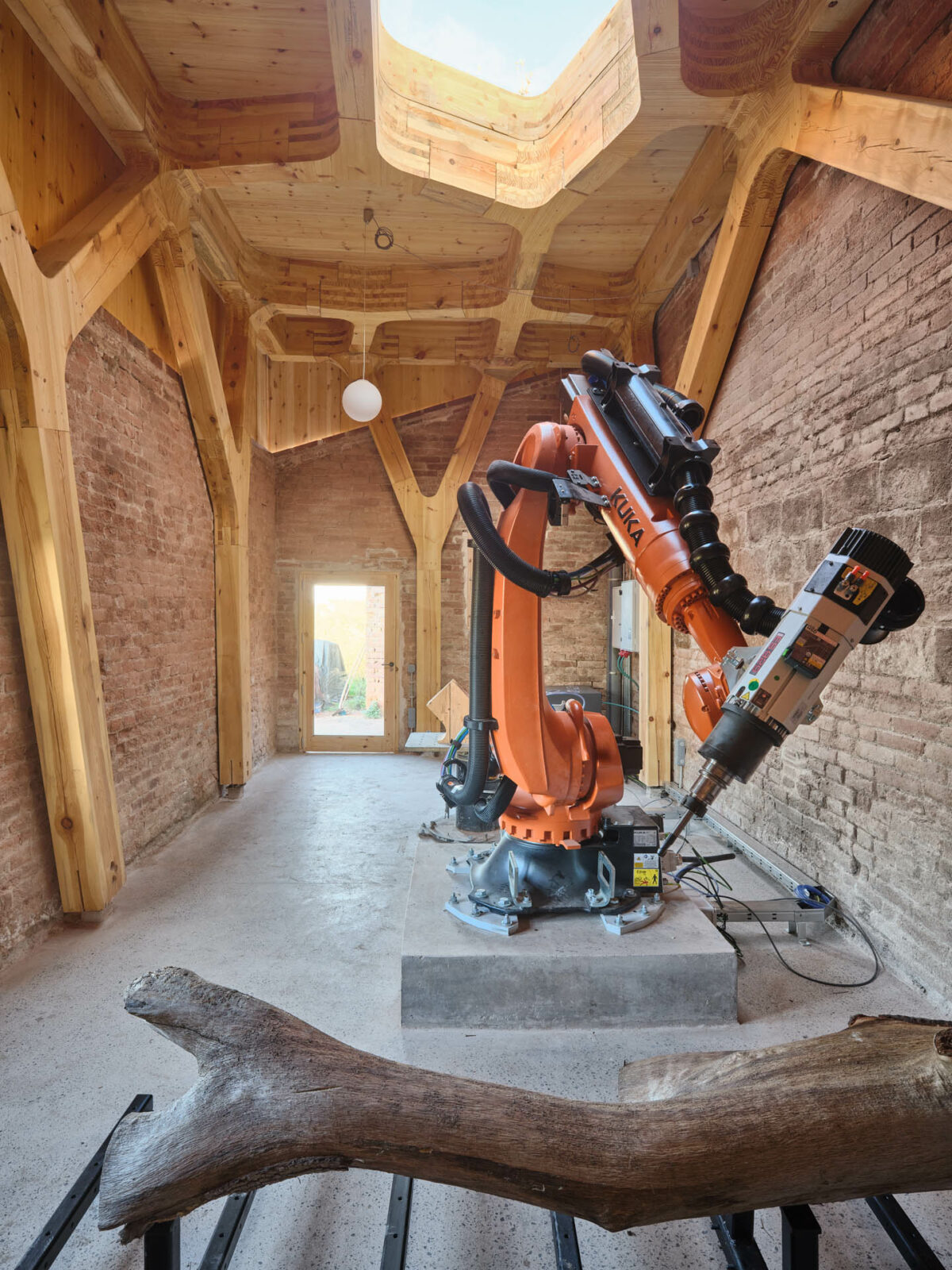
The existing floor was excavated to support the new structure and meet the mechanical requirements of the robot. A reinforced concrete pedestal was later installed to anchor the KUKA robot. The foundation and flooring, a terrazzo floor created using leftover bricks found on the Valldaura estate, were designed and calculated by MAEBB students in collaboration with structural engineers.
The exterior consists of CLT panels with CNC-milled Voronoi patterns on the outside surfaces, which continues the geometry of the roof and adds texture to the façade. The inner faces of the panels were left untreated to preserve the natural finish of the wood. Furthermore, the new façade is independent from the historical brick walls and does not carry any structural load.
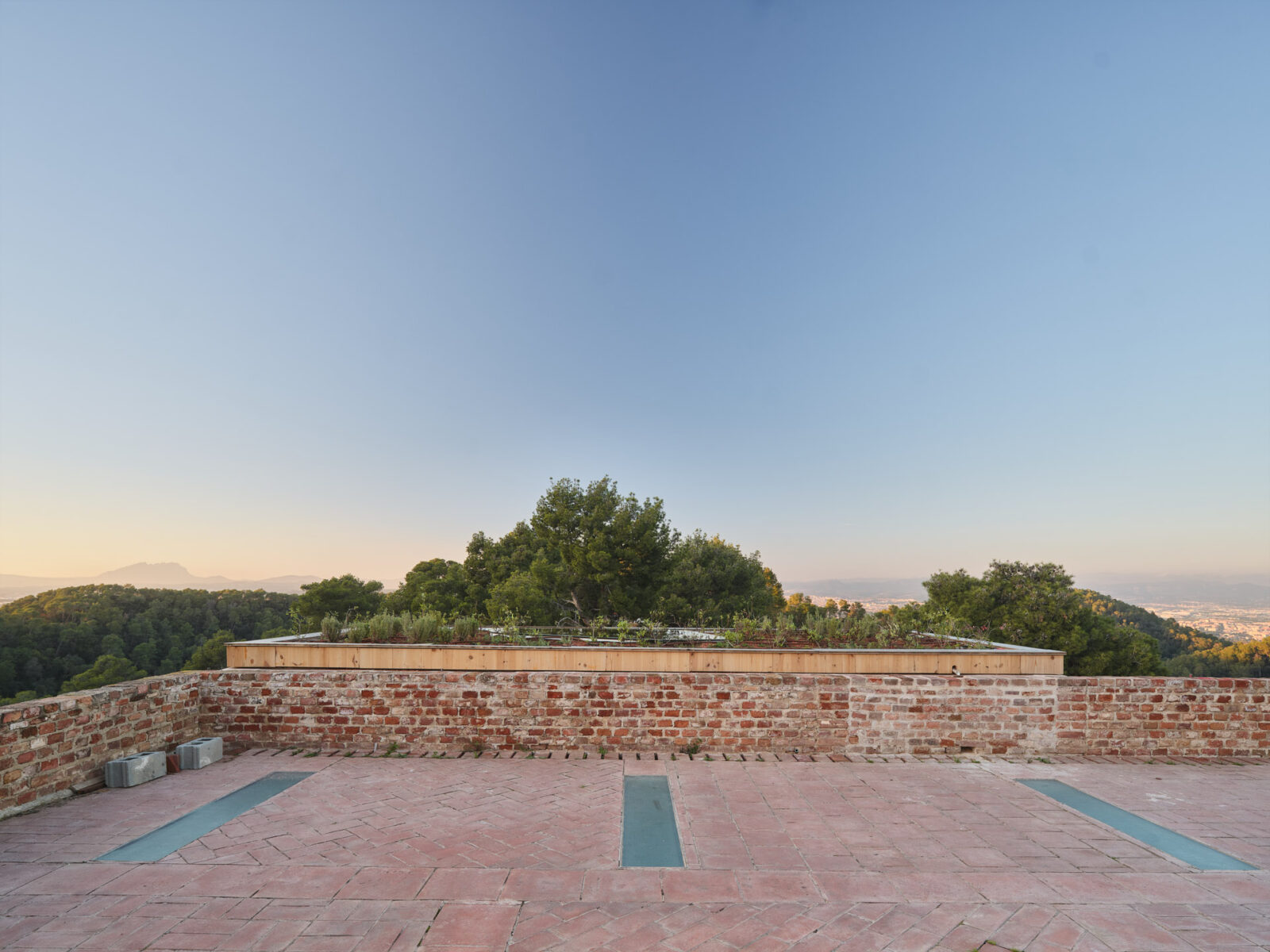
Mediterranean green roof
The building features a skylight positioned directly above the robot, as well as glass doors and windows that allow natural light to enter. A green roof was constructed on top of the wooden panels, having received an impermeabilisation membrane and root barrier applied with a heat gun. This was followed by layers of geotextile fabric, a drainage board, and humus to support local Mediterranean plant species, with an irrigation system installed to maintain the vegetation. The plants selected for the green roof include common honeysuckle, sweet clematis, creeping sedum, and French lavender, based on their resilience and compatibility with the local climate.
The Valldaura Labs team is currently using CORA as part of their prototyping work related to ecological design and advanced manufacturing.
