Header: Nina Baisch Fotografie
Located on the picturesque Seepromenade 11 in Überlingen, Germany, a historic residential and business building originally constructed in 1847 as a barn and stable has witnessed over a century of transformation and evolution. In 1920, it was acquired by the Oexle family, who have carefully maintained it for over a century. The building served as a base for a transport company before being converted into a restaurant in 1957, while the upper floors remained unused.
Now, a visionary renovation project led by Gaus Architekten, with Christian Gaus as the lead designer, is set to blend its rich heritage with contemporary functionality, creating a space that celebrates history and modernity.
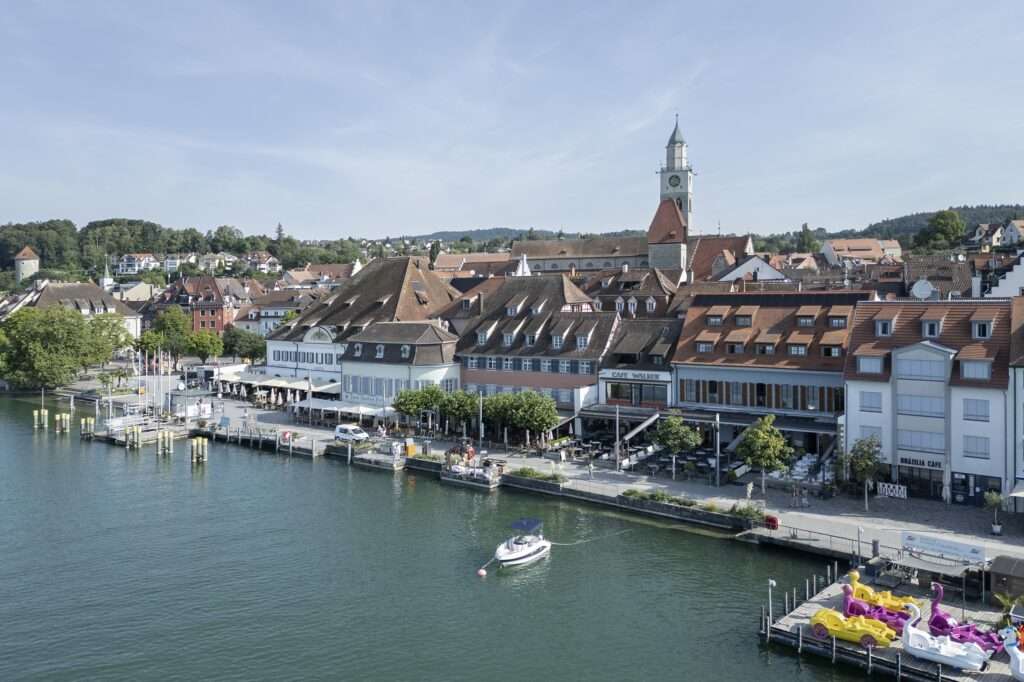
The renovation aims to breathe new life into the building while preserving its rich history. The lakefront location played a central role in the design, as a backdrop, and in influencing the interior space. The design concept embraces the lake as a scenic backdrop and seeks to incorporate its essence into the interior spaces.
Large window openings on the ground floor will flood the restaurant and bar area with natural light, creating an inviting ambiance for future guests. This increased transparency will establish a stronger connection between the building and its stunning surroundings, enhancing the overall experience.
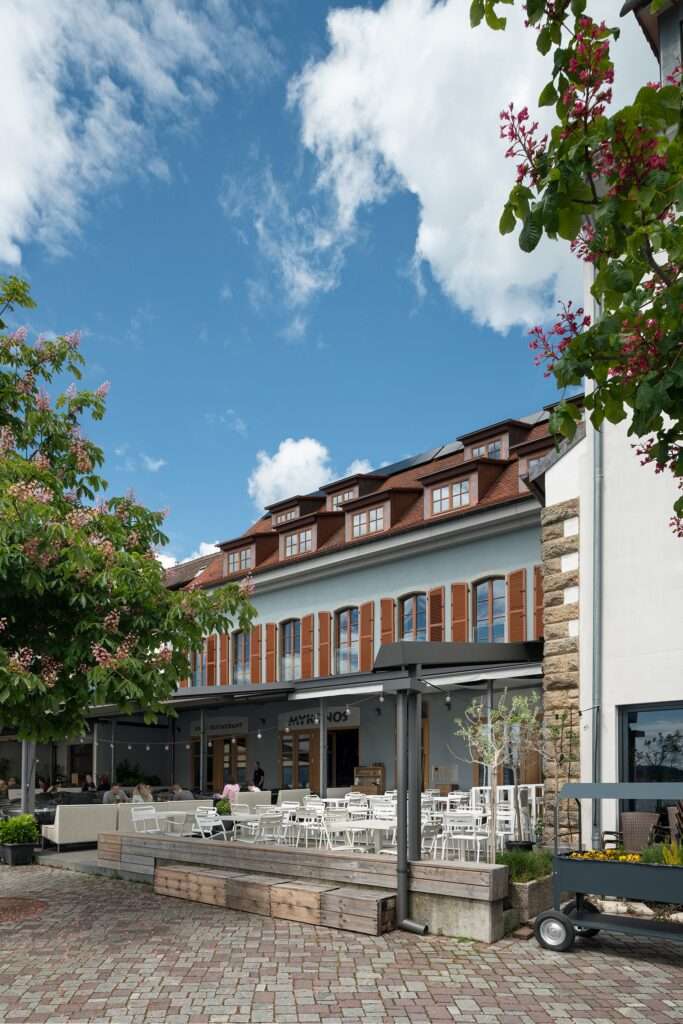
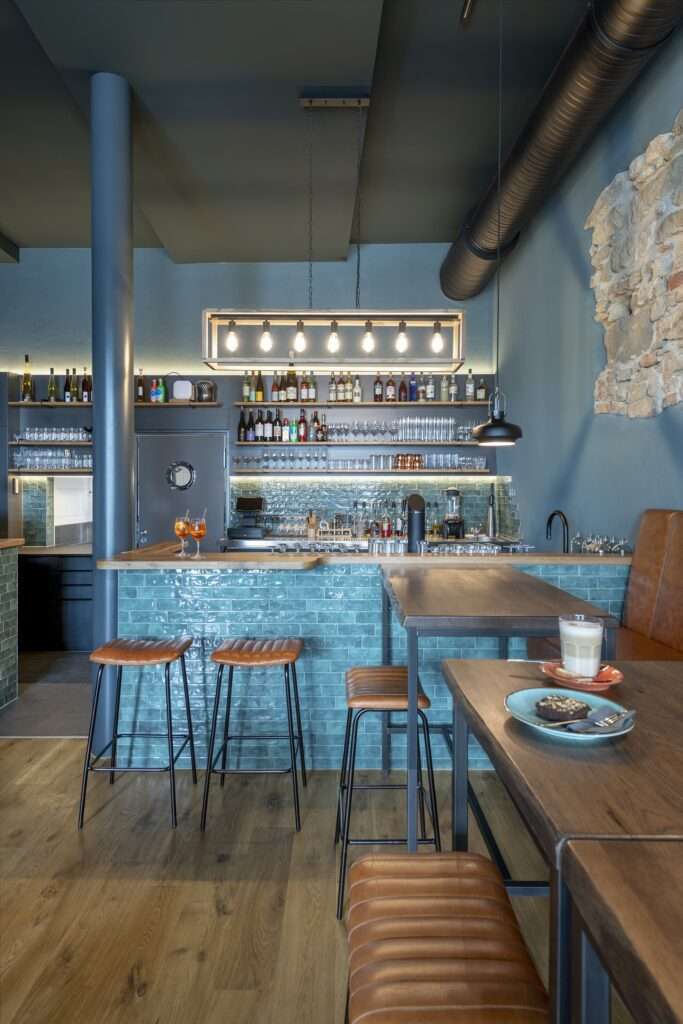
A multifunctional transformation
The renovated building will house a diverse range of spaces, catering to residential and commercial needs. The ground floor will feature a reimagined restaurant and bar, offering a fresh culinary concept while retaining its role as a social hub. The upper floors will be transformed into a mix of seminar rooms, office spaces, and residential units. These include breakout spaces for short-term stays, providing flexibility for visitors and professionals alike. The previously unused attic will be converted into contemporary flats, accessible via a newly installed lift, ensuring barrier-free access throughout the building.
The design carefully retains the existing structure, focusing on enhancing the building’s transparency. On the ground floor, the window openings have been enlarged to allow more natural light, inviting guests to enjoy the lake view while dining. The building’s façade, which adheres to the old town statutes, preserves its historical appearance. The round-arched windows have been reinterpreted with a modern plaster technique, and original wooden beams and insignia have been seamlessly integrated into the updated design.
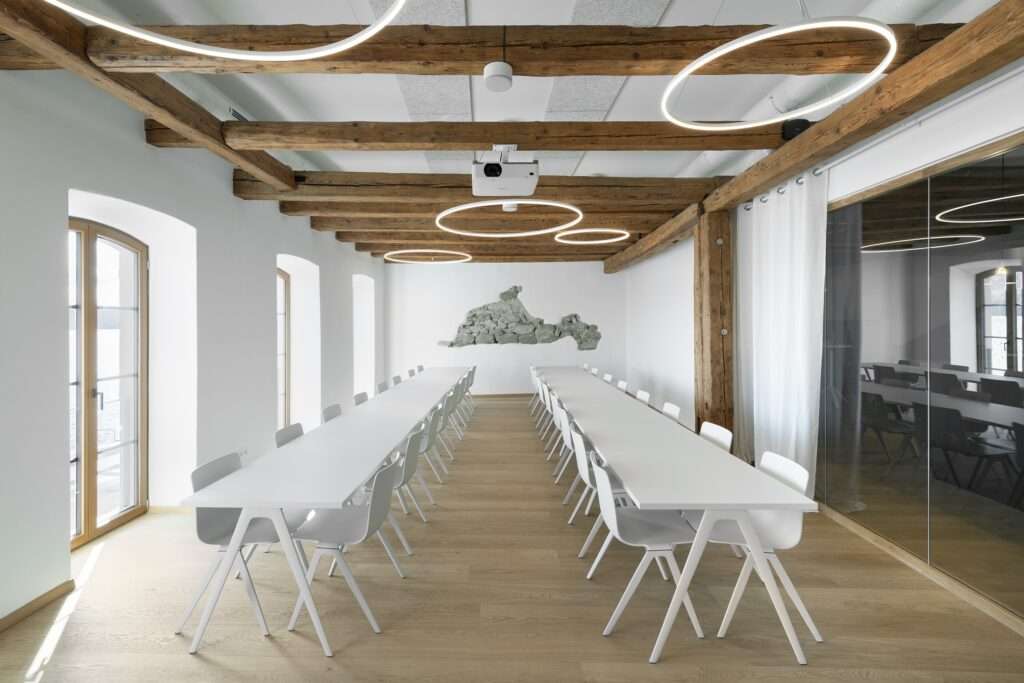
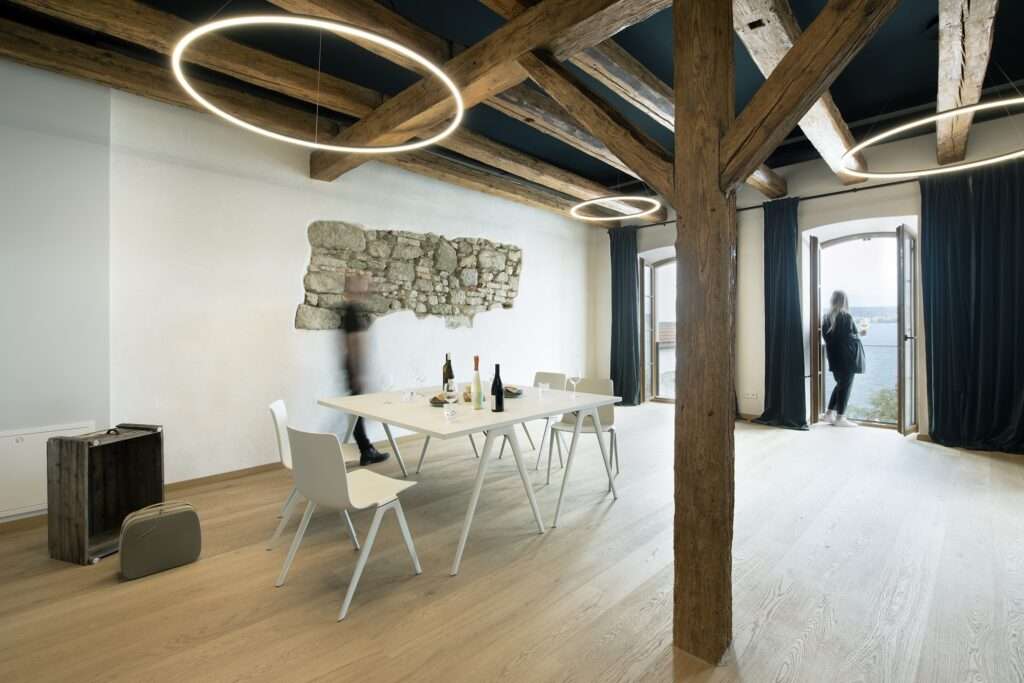
Sustainable renovation for the future
The renovation of the Seepromenade 11 building follows the “Sustainability Phase” of the German Sustainable Building Council (DGNB), ensuring that the project aligns with environmentally conscious principles.
Upcycling and carefully reusing materials have been central to the renovation approach. Structural elements have been restored, and historical features like the wooden beams and insignia are incorporated into the new design, preserving the building’s historical significance while reducing the environmental impact.
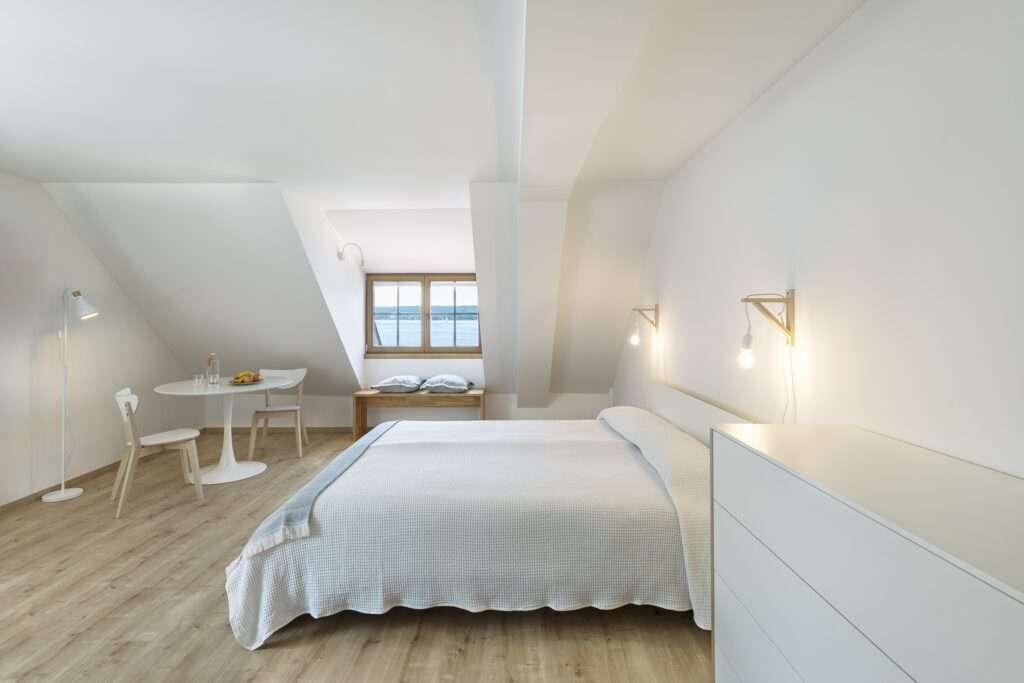
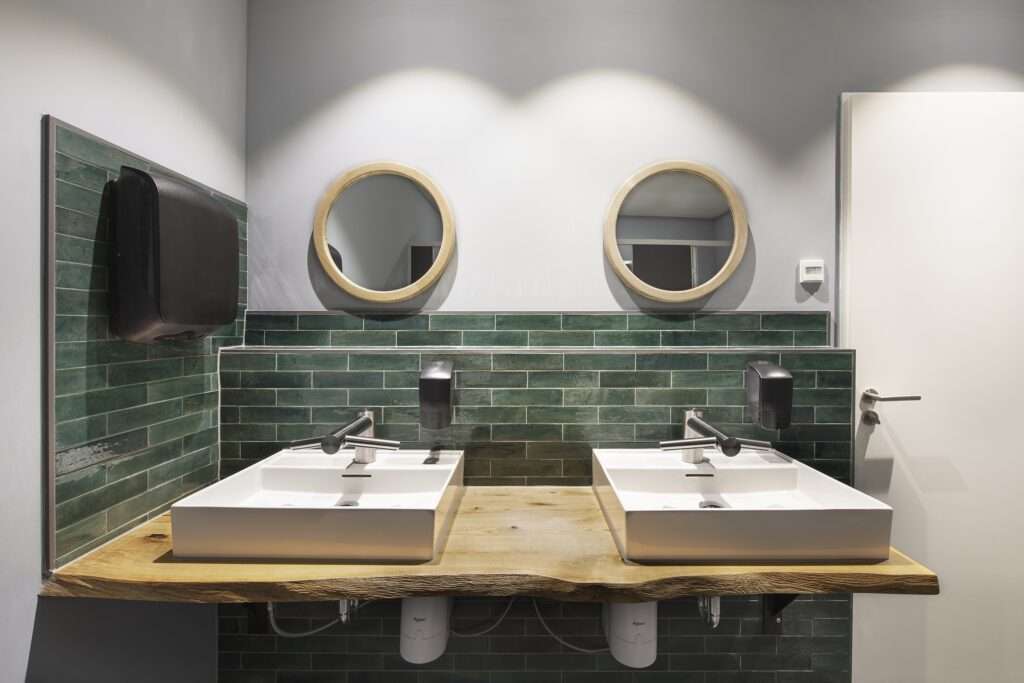
The building’s revitalization enhances its functional use and contributes to the surrounding area by reintroducing an energy-efficient, modernized space to the lakefront.
The renovation strikes a perfect balance between honoring the past and embracing the future, ensuring that the building’s history remains a vital part of its identity, while offering innovative spaces for modern use.
This project was recognized by the BLT Built Design Awards, receiving the award for Best Interior Design in Hospitality: Bar and Restaurant.
Project Info
Client: Yvonne Oexle – Buhr
Project Location: Seepromenade 11, 88662 Überlingen
Design Company: Gaus Architekten
Lead Designer: Christian Gaus
Lighting Design: Gut Elektrotechnik








