Header: Schmitz.Reichard GmbH
In the historic heart of Brühl, Germany, a new architectural undertaking is capturing attention. The city’s new City Hall and Library, an extension and thoughtful reimagining of its civic spaces, stands as a bold yet respectful addition to the urban landscape. Completed in 2023, the project provides more than just new facilities; it redefines the city’s center, creating a vibrant hub for residents and visitors alike.
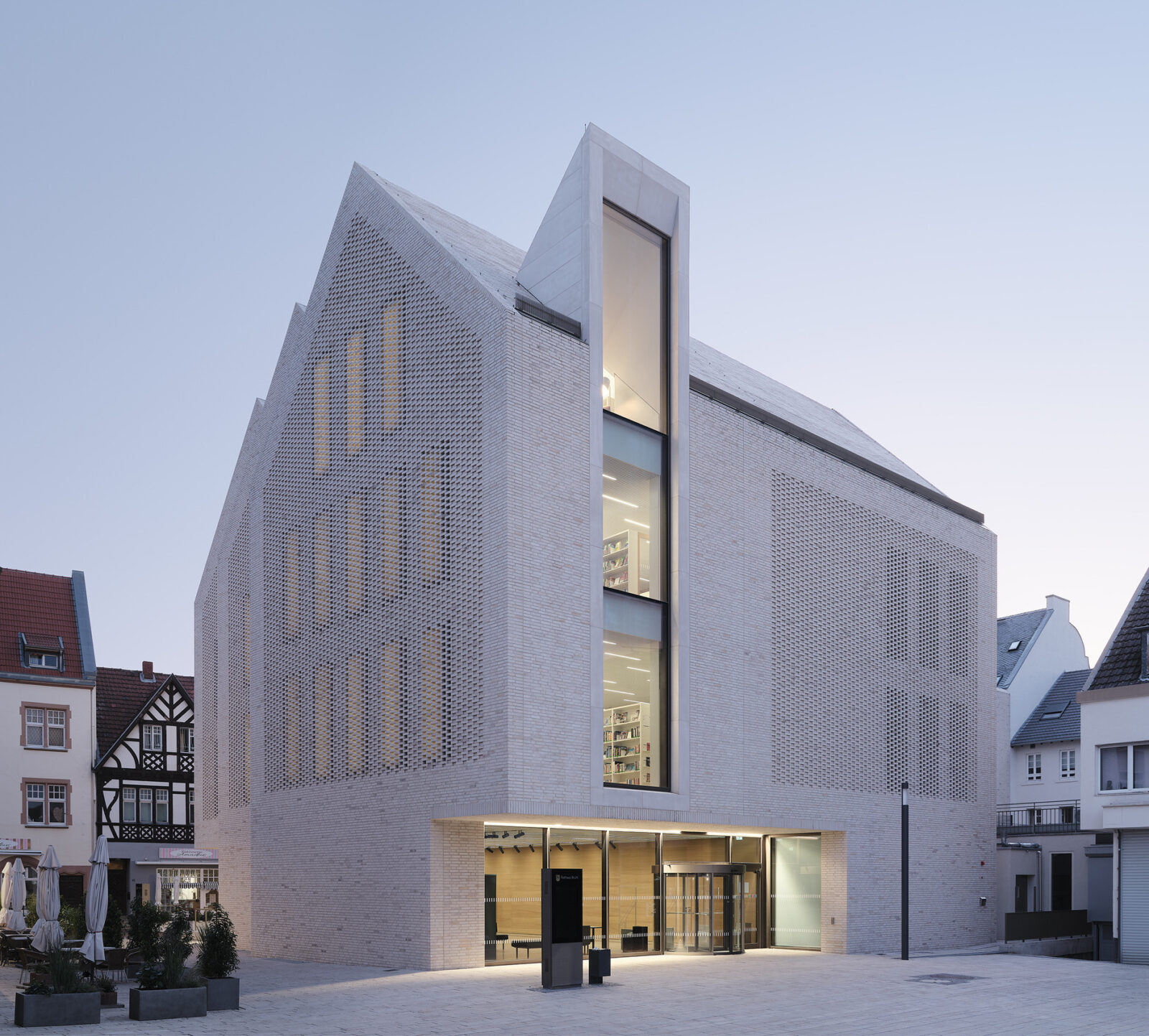
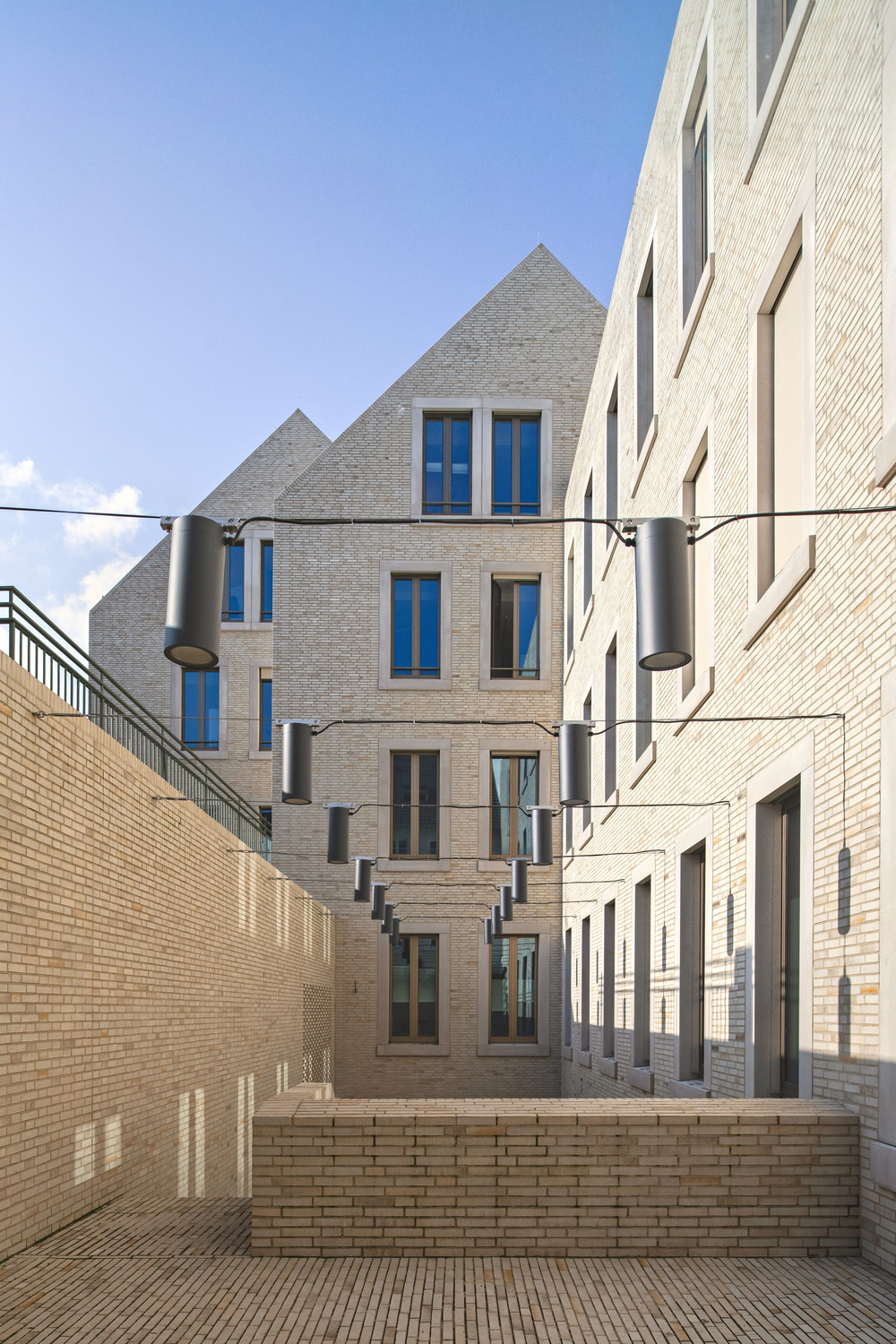
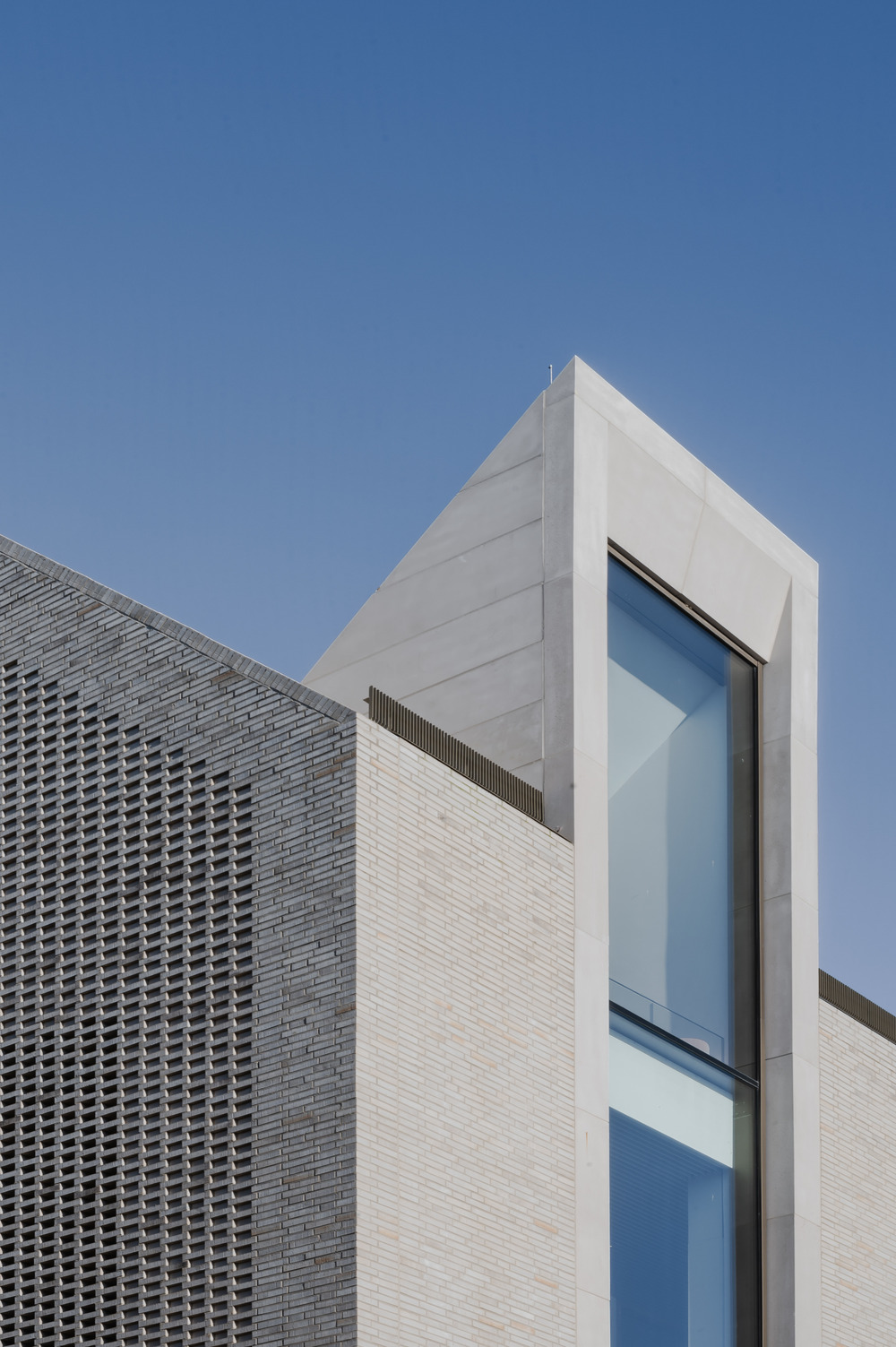
A modern space that respects history
The core challenge of the project, won in a 2017 competition by the architecture firm JSWD, was to replace a 1960s extension and create a modern space that respected the adjoining historic town hall. Instead of a simple attachment, the architects devised a structure that communicates with its older counterpart. The result is an accessible, forward-thinking town hall that meets high energy standards and allows for flexible use by connecting different civic functions.
The new building itself is a clever play on the shapes and sizes of Brühl’s historic center. It is composed of three interlocking structures with gabled roofs facing the street, a form that is distinctive and characteristic of the region. This design choice creates a visual dialogue with the historic town hall. A standout feature is the light-colored brickwork, which is used for both the facade and the roof, giving the building a unified, sculptural quality. In some areas, the brickwork is perforated, creating a screen that filters daylight into the windows behind it, adding texture and a play of light and shadow to the exterior.
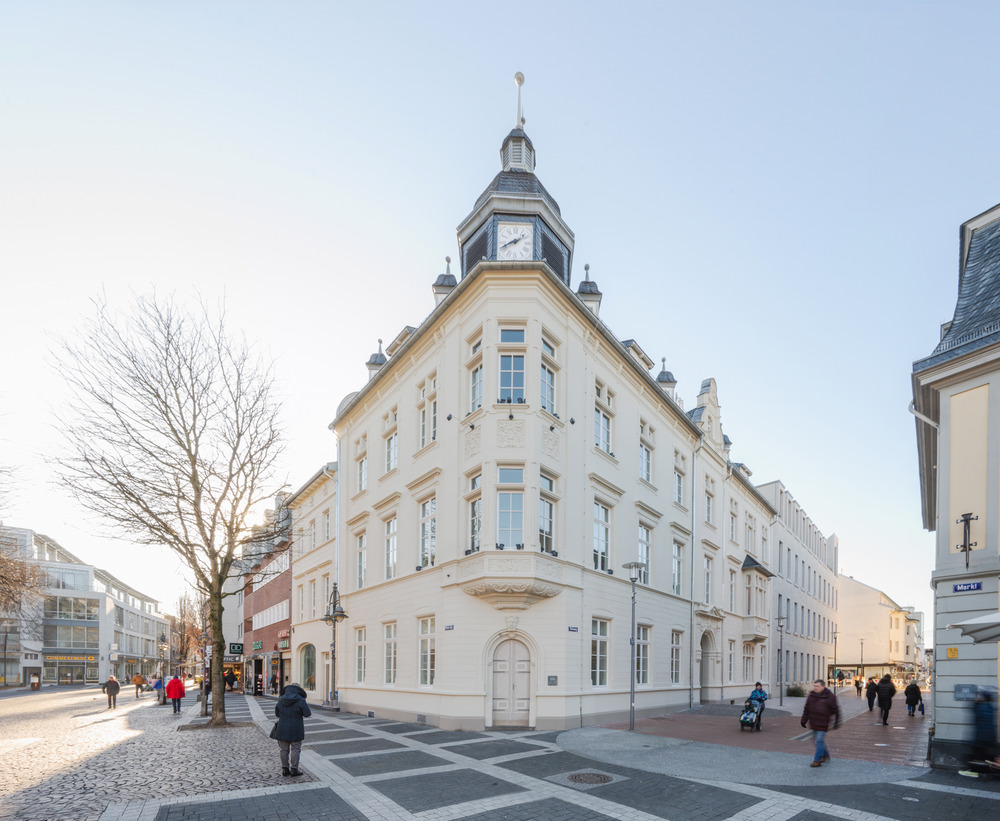
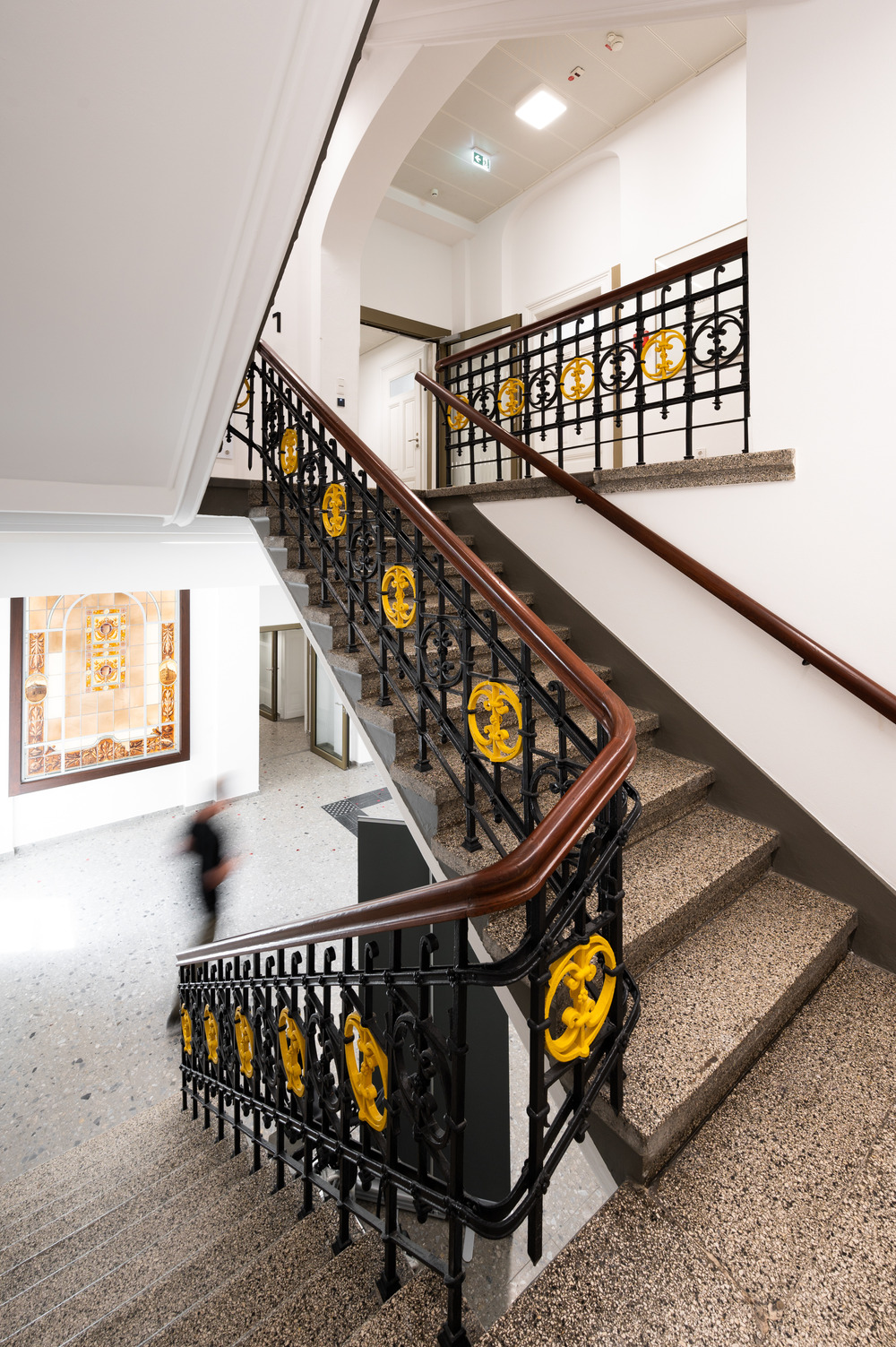
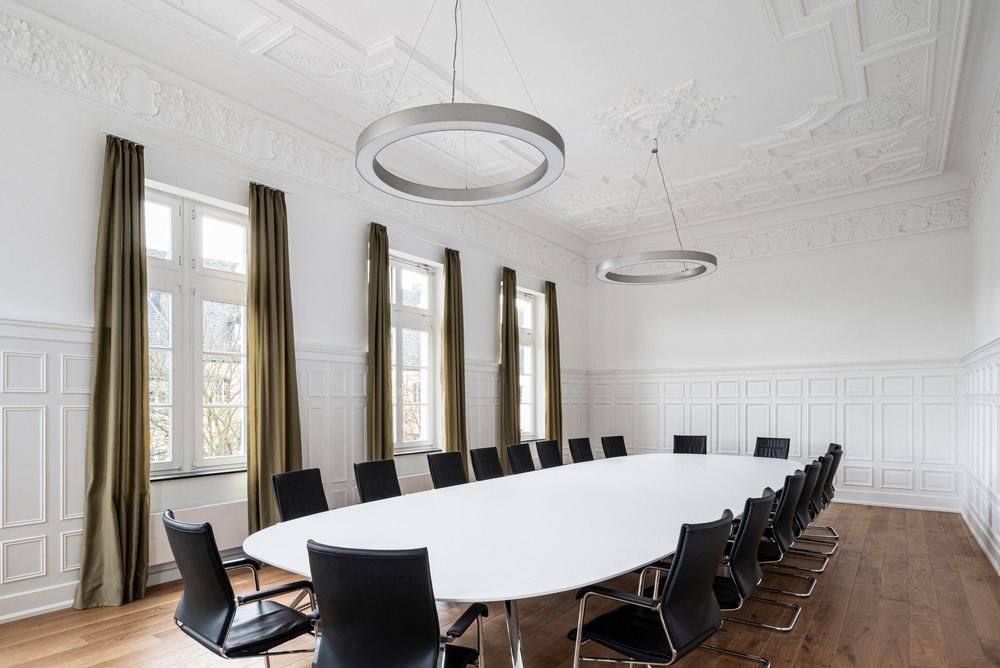
A journey through a modern public space
Inside, the design prioritizes clarity and ease of navigation. The new main entrance opens up to both the pedestrian zone and the newly revitalized, largely car-free Janshof square, creating a welcoming entry point for all visitors. The municipal library is a central element of the new building, with collections spread across all floors. A special feature is the children’s library in the basement, which opens onto a sunken reading courtyard, offering a quiet and protected space for young readers.
The interior planning, handled by UKW Innenarchitekten from Krefeld, ensures that the various municipal offices, including the civil registry offices, are conveniently located above ground. The landscape architecture by RMPSL of Bonn helps integrate the building with the surrounding public spaces, strengthening the connection between the new structure and the city.
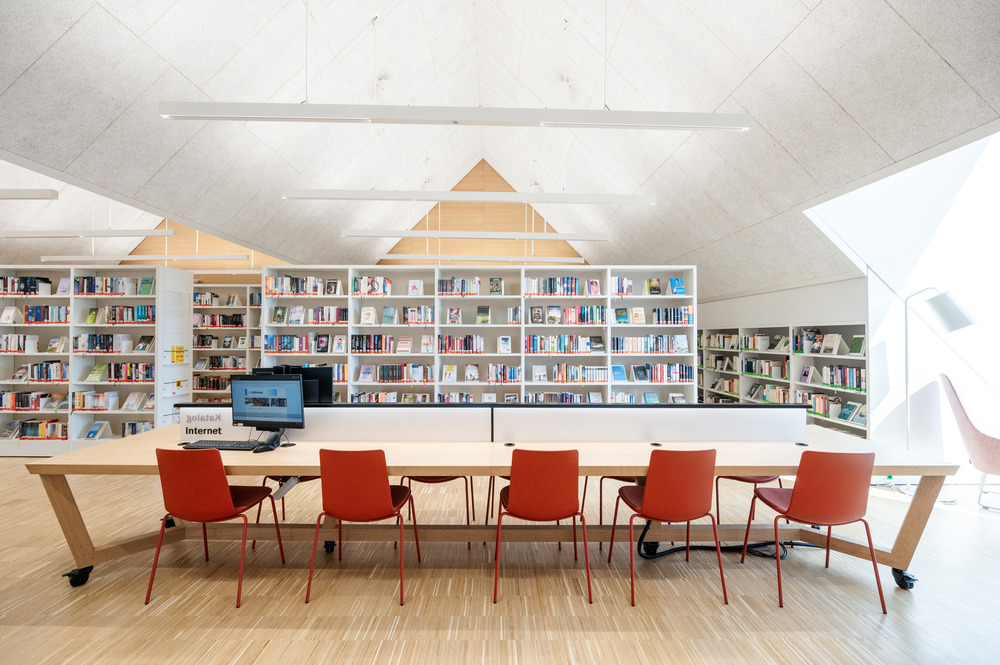
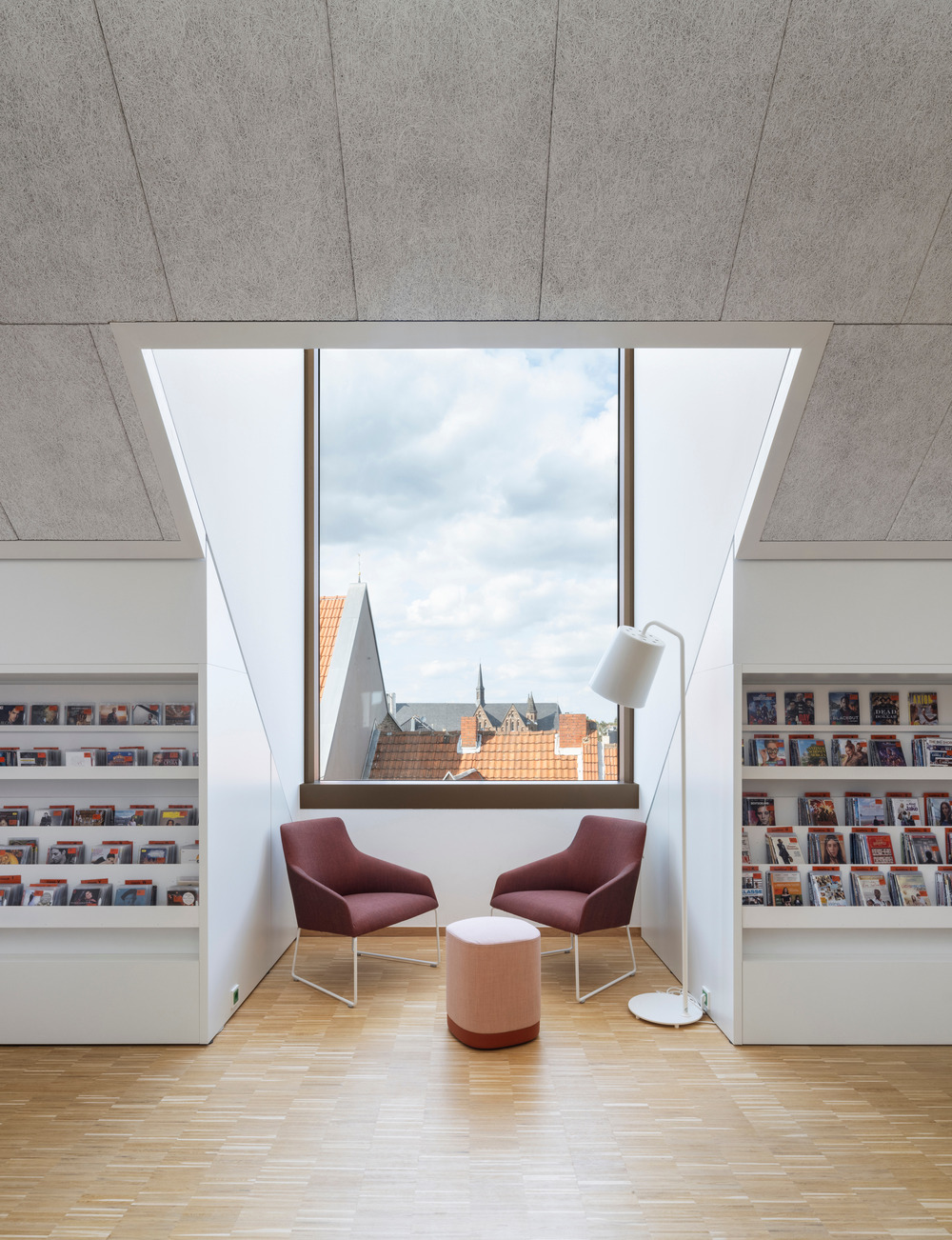
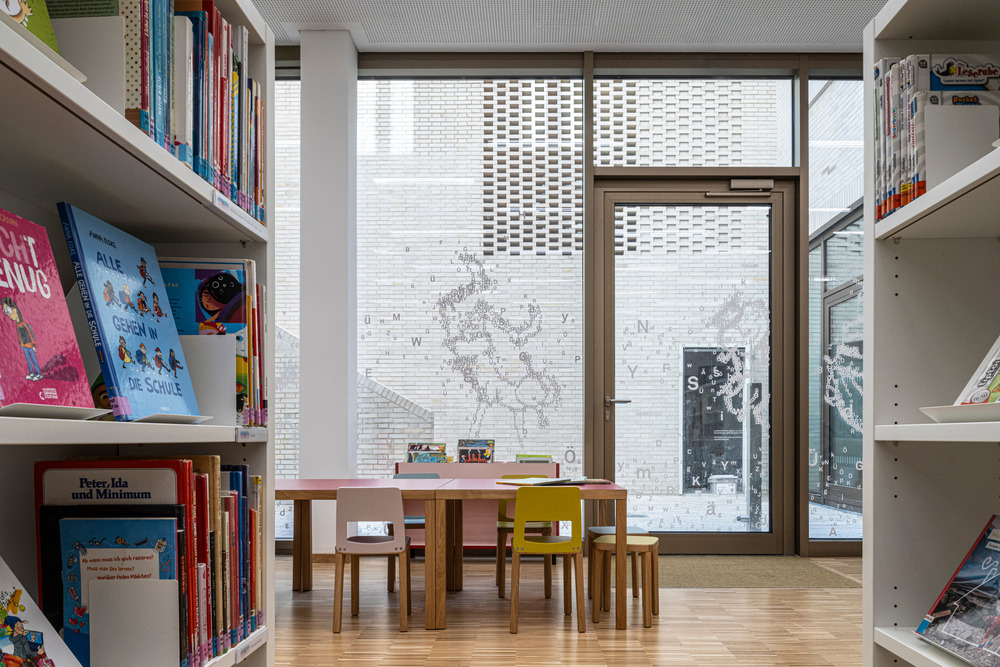
A commitment to sustainable design
Beyond its appearance, the Brühl City Hall and Library is designed with a strong focus on sustainability. The project preserved as much of the historic building’s original structure as possible. A combined heat and power plant supplies energy, and the building features triple-glazed windows and external solar protection to reduce energy consumption. Using abundant natural light and a system that activates the building’s concrete structure for temperature regulation further enhances its green credentials.
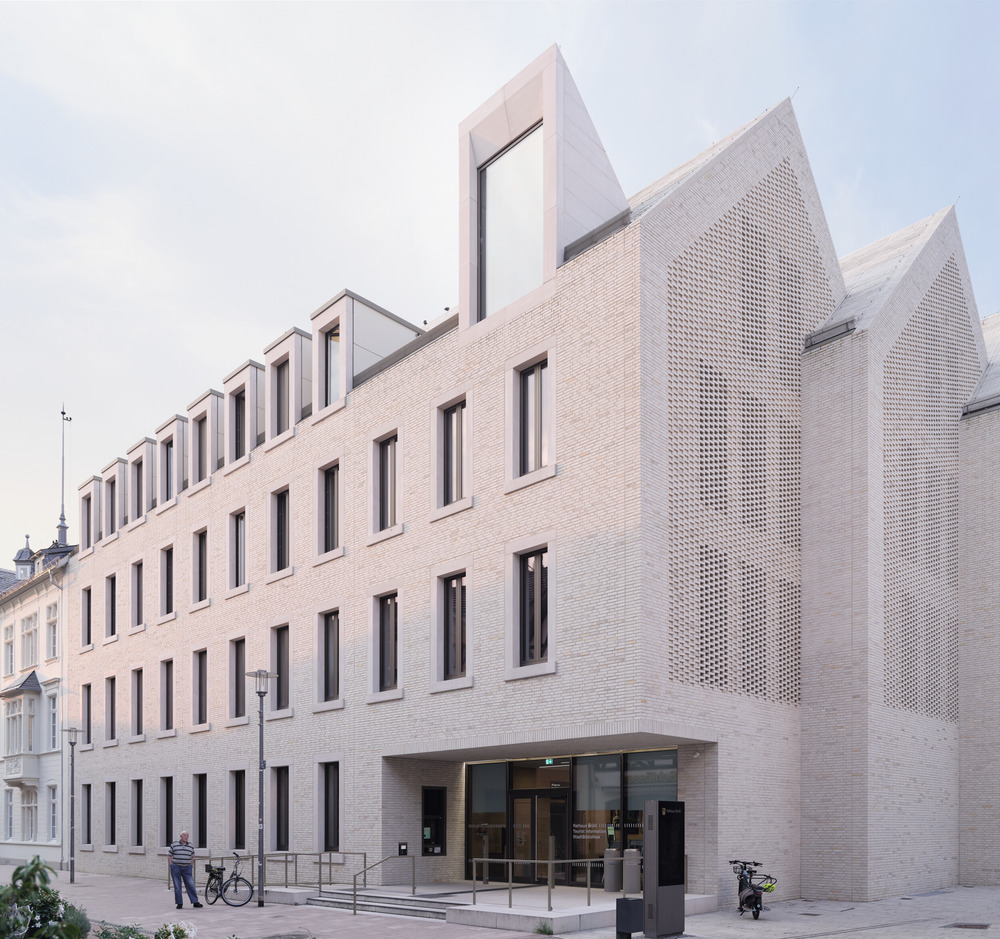
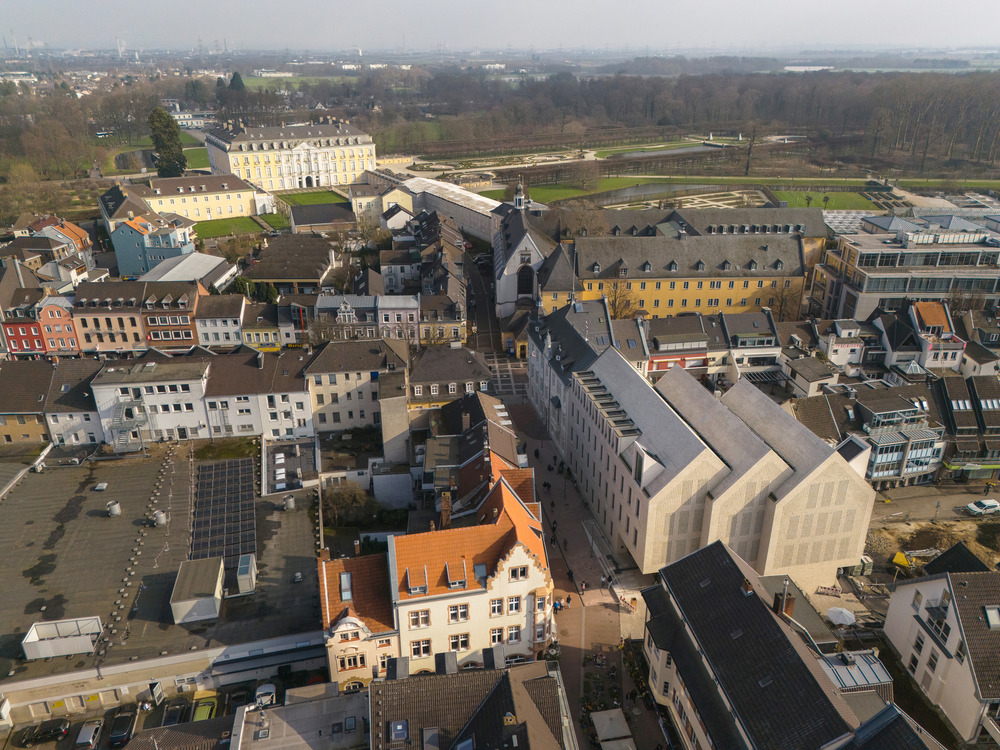
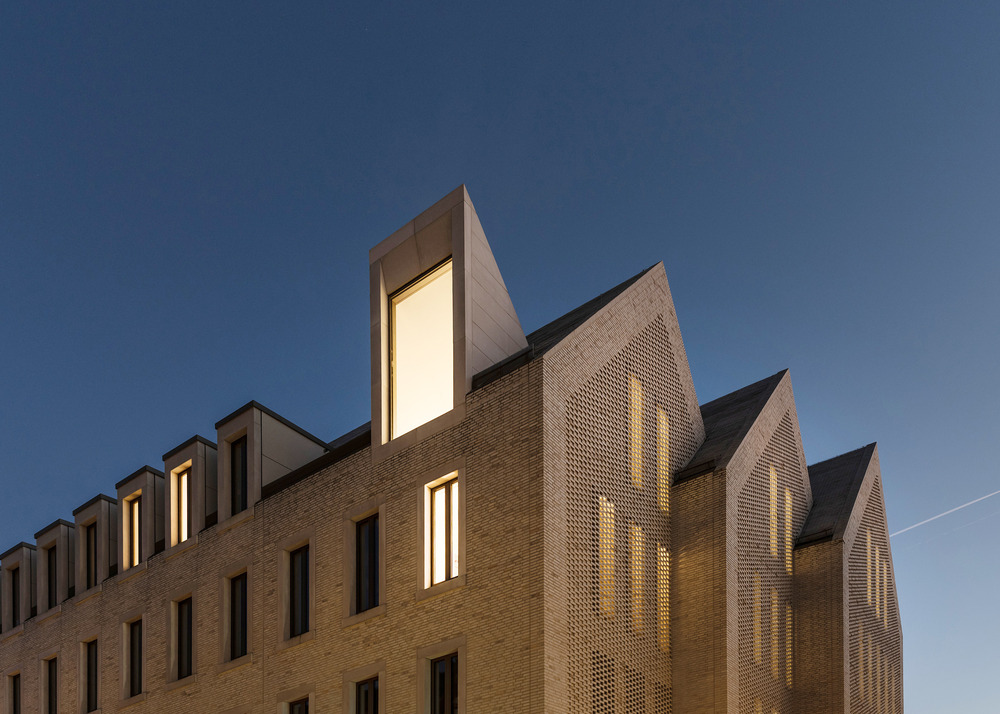
The project’s design and execution have resulted in a building that not only serves its practical purposes but also enriches the civic life of Brühl.
Project info
Project: New construction of the Library and Refurbishment of the old City Hall
Address: Steinweg 1, 50321 Brühl, Germany
Client: City of Brühl
Architecture: JSWD, 1st prize competition 2017
Completion: 2023
Structural design: Kempen Krause Ingenieure Aachen
Building service engineering: DEERNS
Library and interior planning: UKW Innenarchitekten, Krefeld
Landscape: RMPSL, Bonn
Source: v2com-newswire







