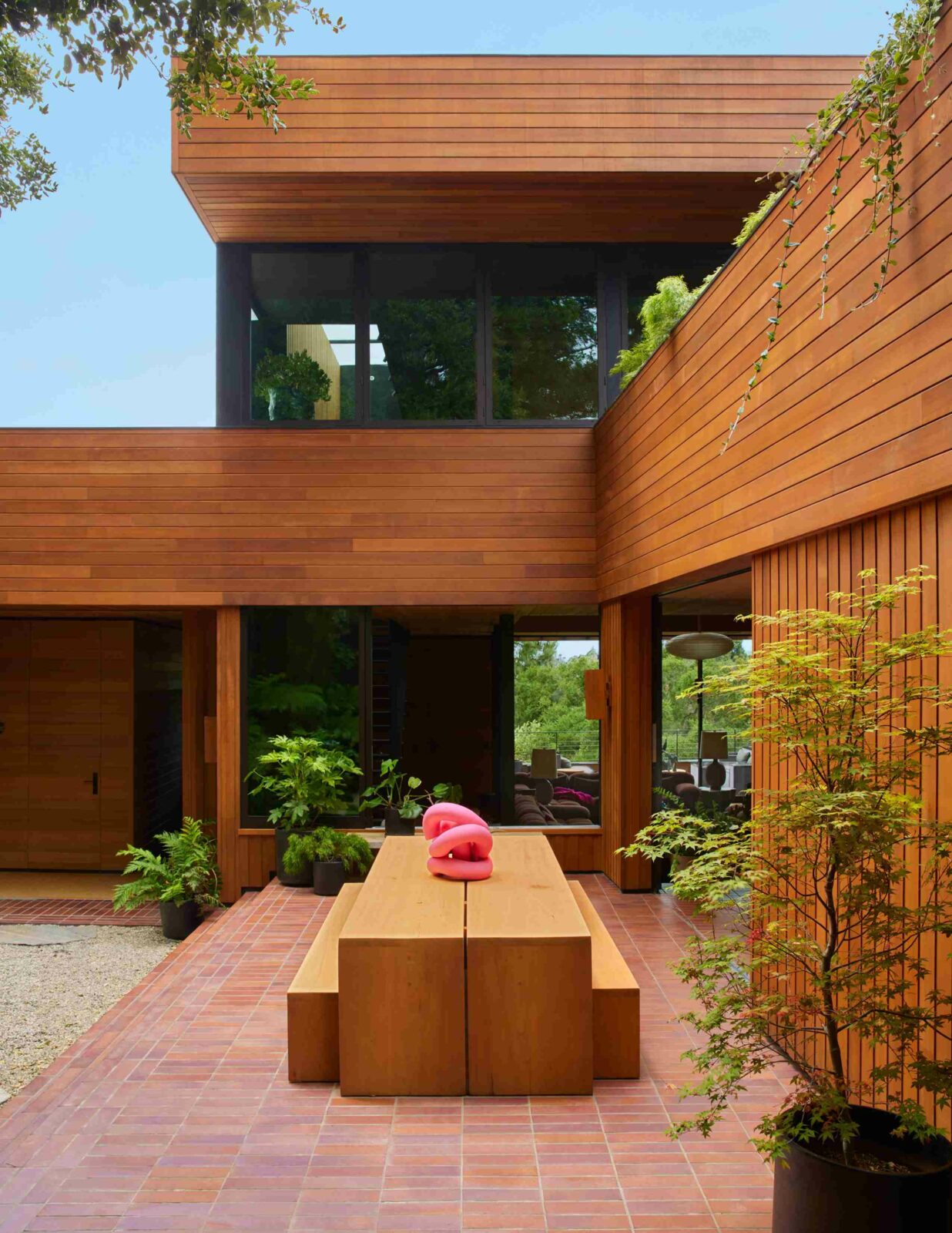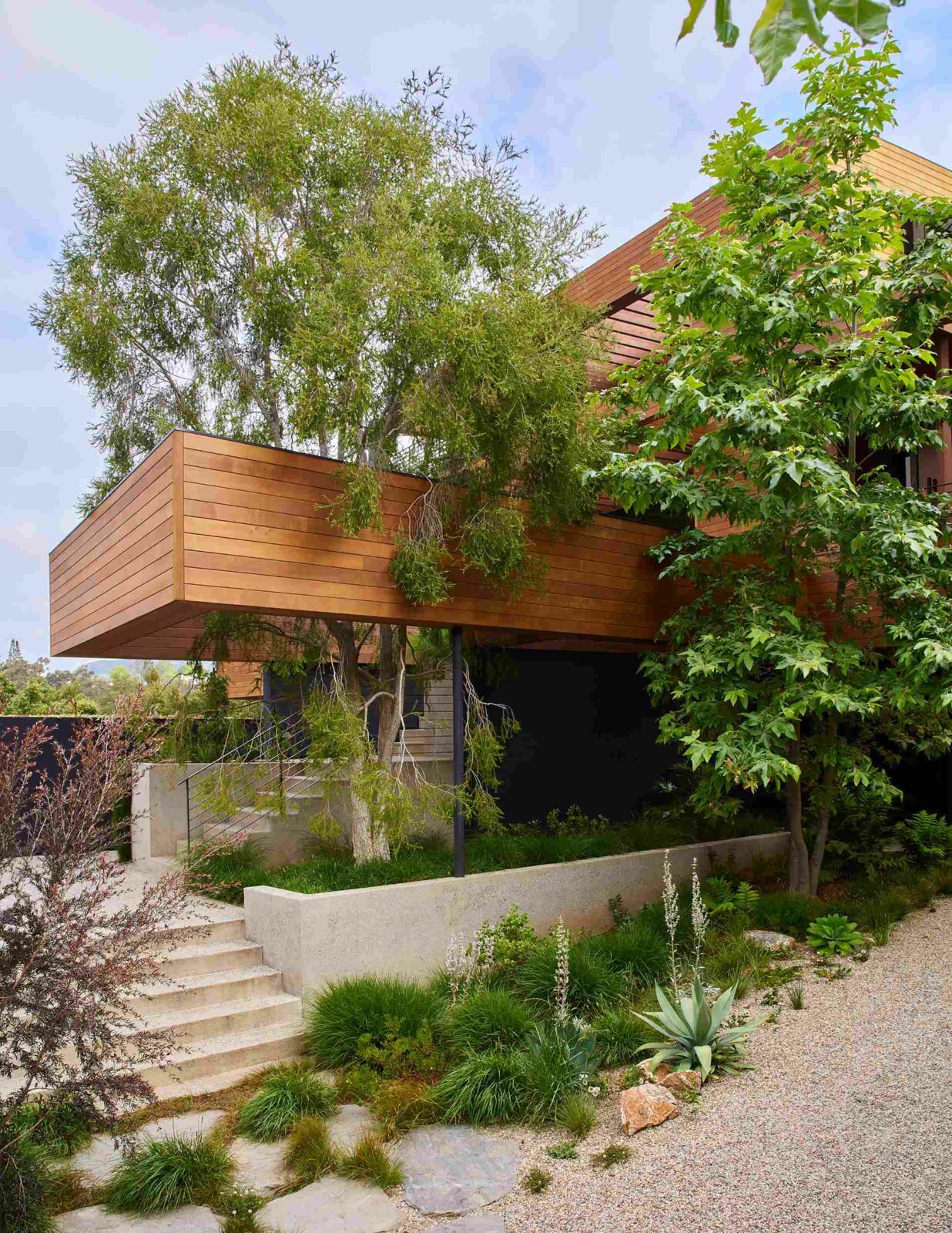Header: Yoshihiro Makino
Rustic Canyon Residence is a residential project by David Thompson of Assembledge+, located on a wooded hillside in Los Angeles, California. Recognised in the Architectural Design – Residential category at the BLT Built Design Awards, the house is positioned at the crest of a west-facing canyon and was designed to follow the natural slope of the hill. The structure is designed to create outdoor access on several levels, following the steep hillside and opening toward the surrounding trees.
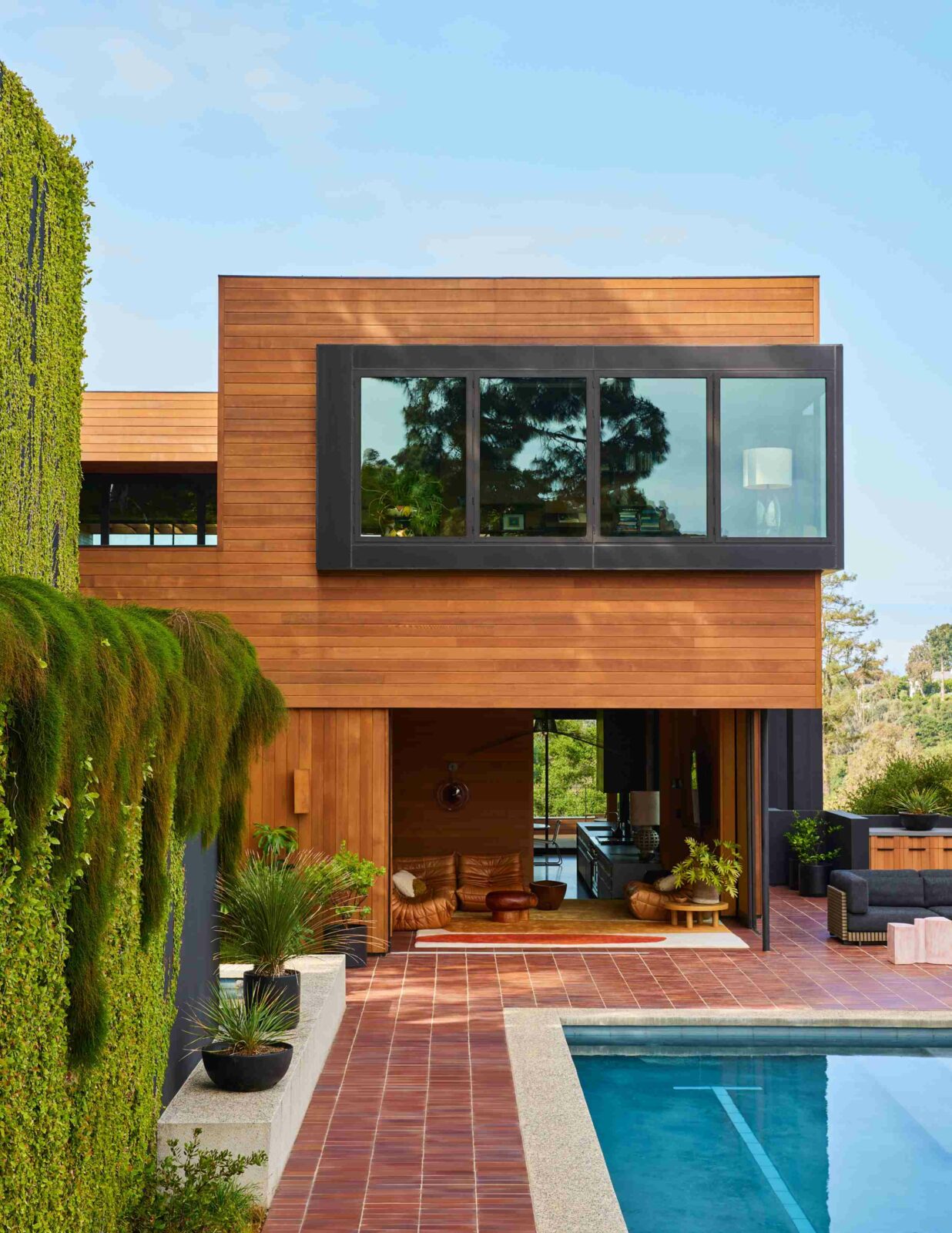
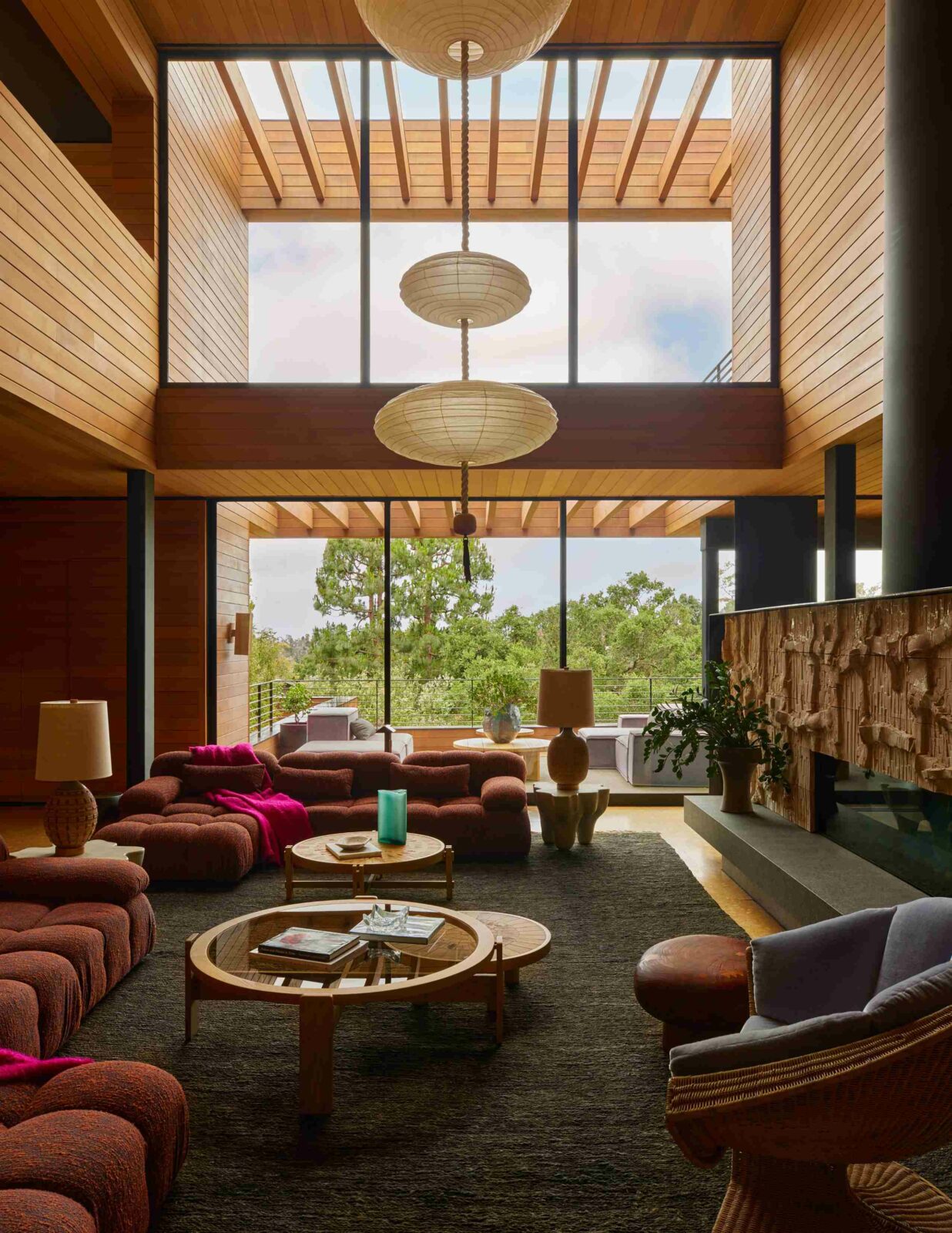
The building is clad in low-carbon Western Red Cedar, applied consistently across walls and soffits to keep the materials uniform and help the house blend into the landscape. Overhanging trellises provide shade and reduce solar heat gain, while terraced garden beds are planted with native, drought-tolerant species to support permeability and water retention. Paths and access through the site follow the natural slope of the hill, with planted terraces used to move between levels instead of built retaining walls.
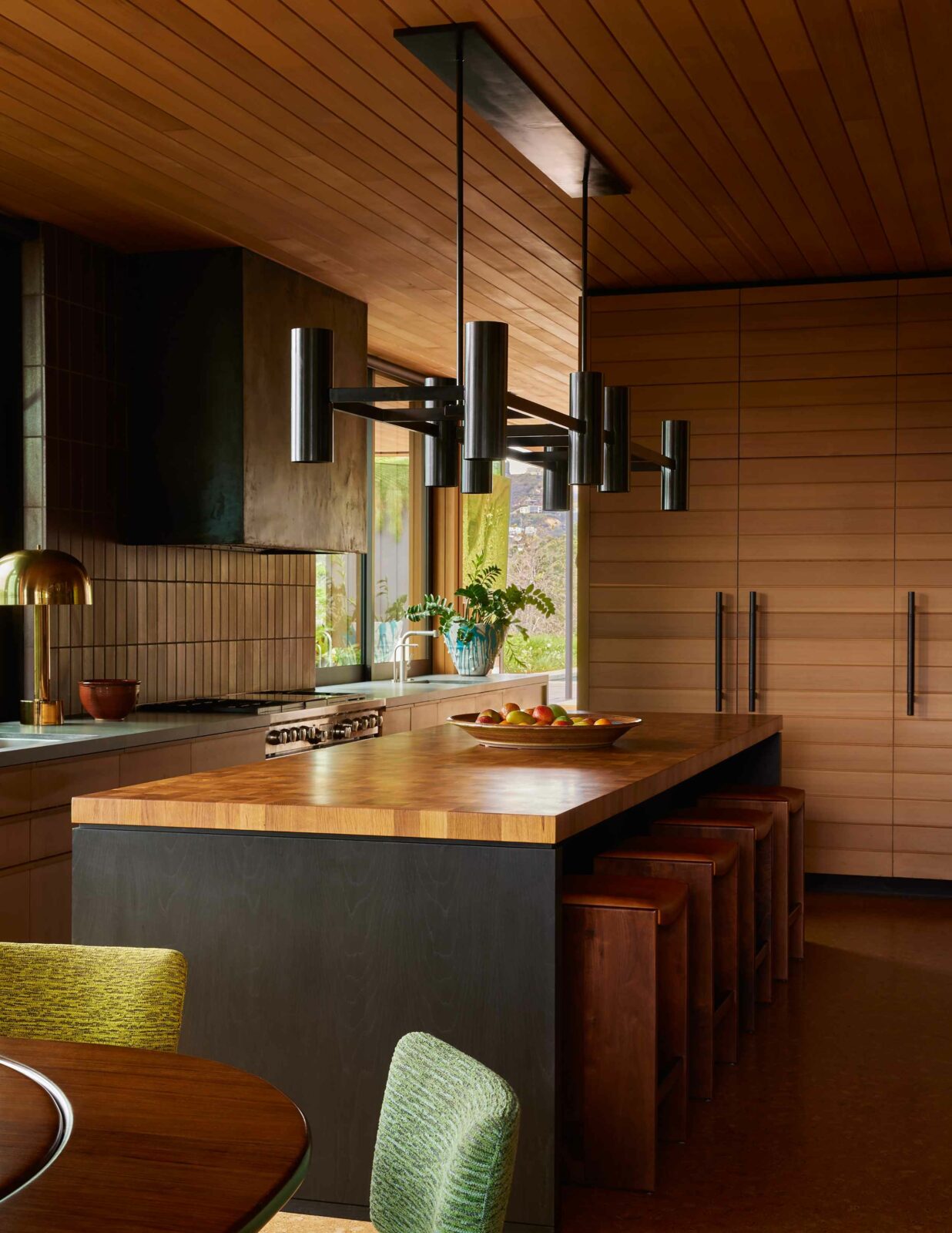
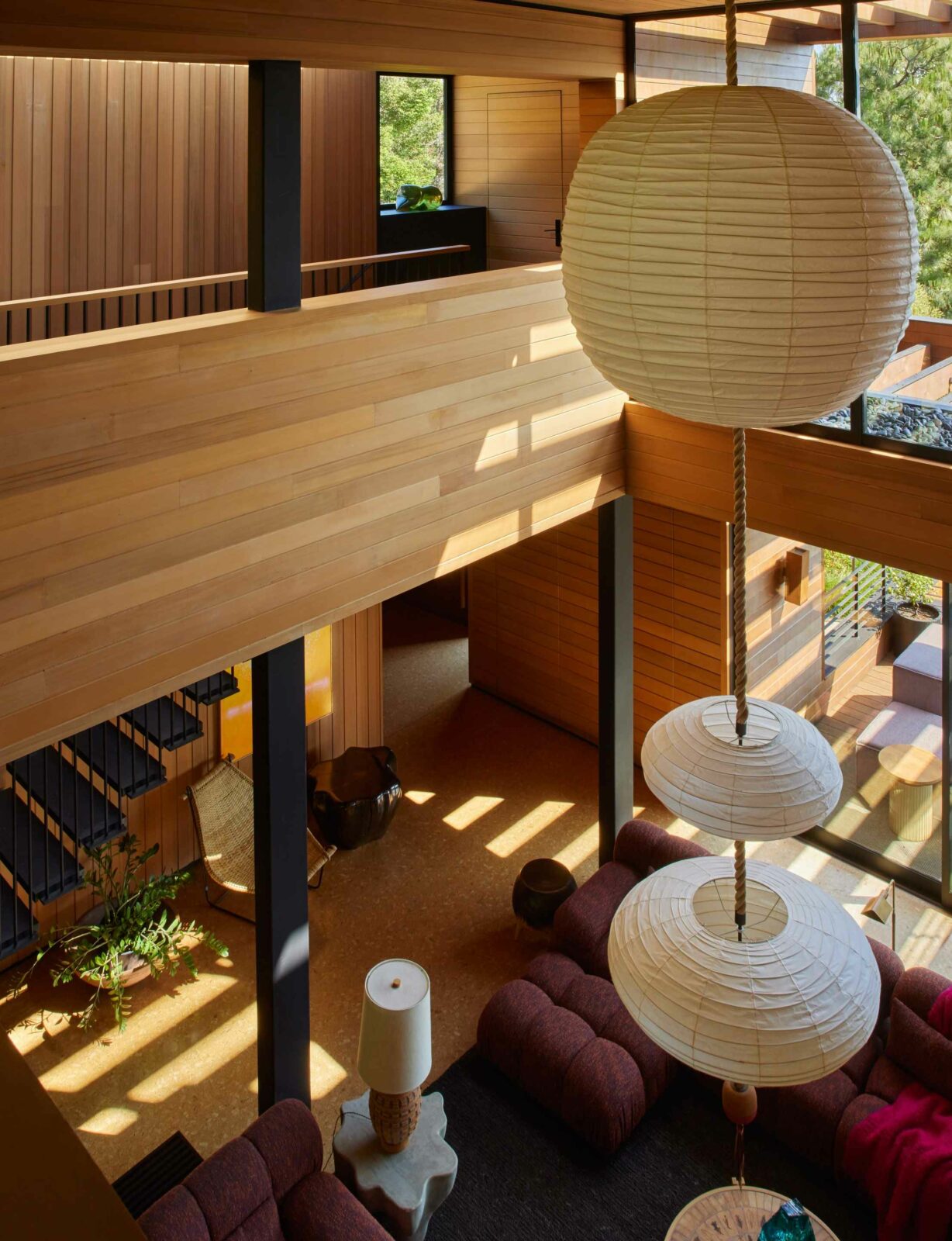
Inside, the main living spaces follow a north-south direction, with large sliding doors positioned to catch the southwest breeze and keep the house cool without mechanical systems. On the ground floor, the kitchen, dining, and living areas open straight onto a large deck, with no level change between inside and out. Floor-to-ceiling sliders run along the facade, opening the entire space to the surrounding trees.
The bedrooms are upstairs to take in views of the Pacific Ocean and the Santa Monica mountains. Windows are placed to let in natural light and airflow while keeping things private from neighbouring homes. The interiors, designed by Jamie Bush + Co, continue the use of timber and stone seen outside, with a neutral palette carried throughout.
