Since starting in 2006, the London International Creative Competition has been recognising and rewarding the world’s most fresh and progressive creative talents. This year is no different, with the Build category showcasing a collection of houses that were inspired by the concept of living with nature.
Join us in exploring three of these architectural masterpieces! We’ll travel to the “Hidden House” in Lagos, and then Montenegro to discover Villa MANDRAGORA, a summer paradise in perfect harmony with its surroundings. Finally, we’ll head to Norway to explore the Two Towers at Manshausen Island Resort.
Hidden House in Lagos, Portugal
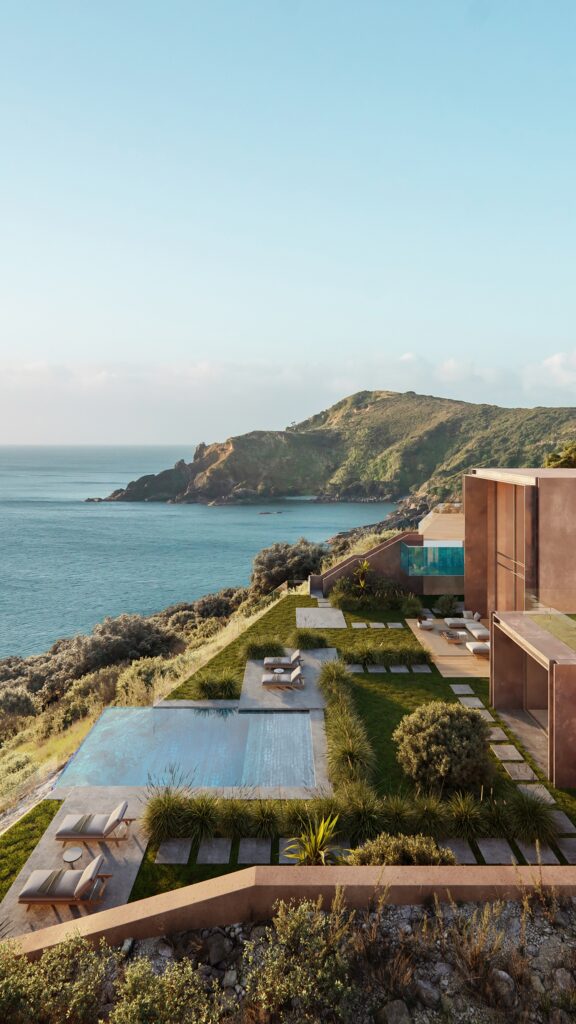
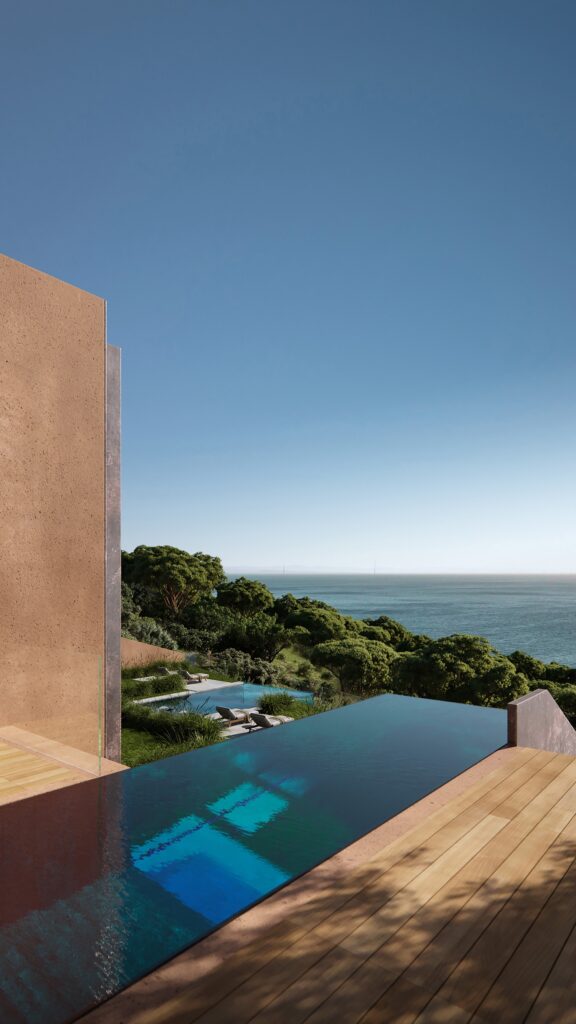
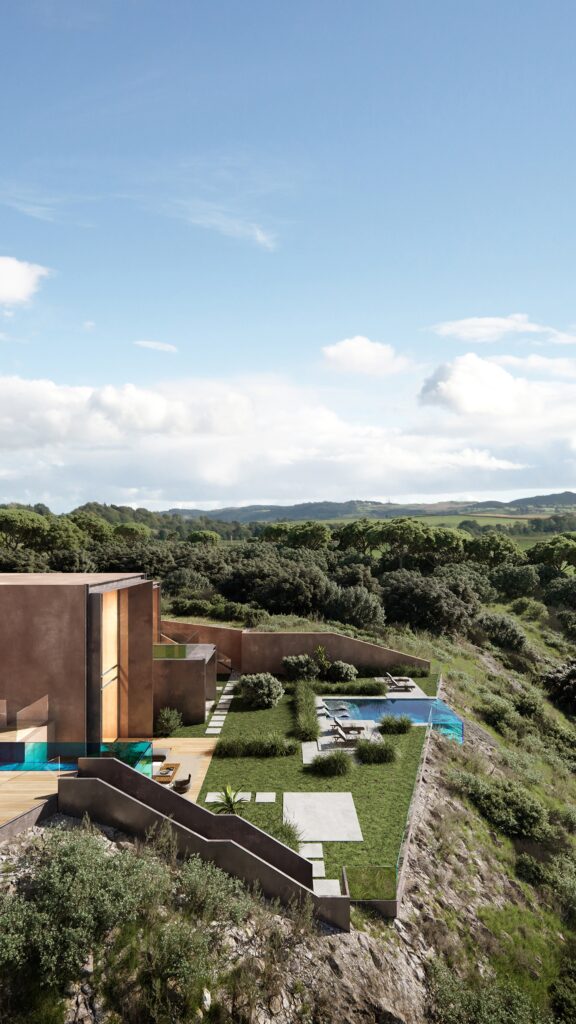
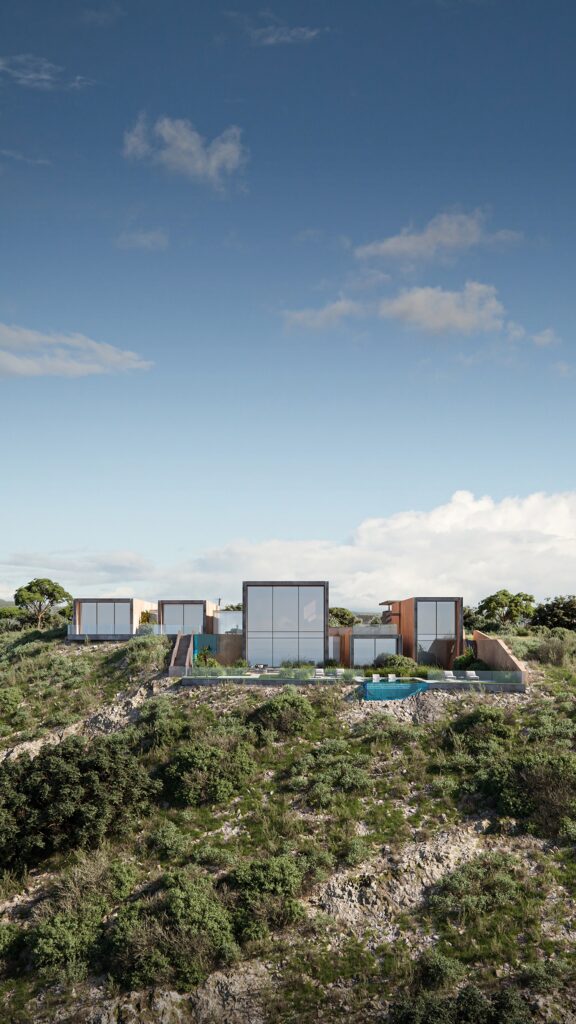
Company: Kerimov Architects
Artist: Shamsudin Kerimov
Design Team: Shamsudin Kerimov, Ekaterina Kudinova, Tatiana Cherkasova
Kerimov Architects’ Hidden House on a cliff in Portugal, is practically invisible from certain angles. This 800-square-meter beauty prioritizes camouflage, respecting the natural environment rather than stealing the show. The house is well-integrated into the landscape: from the side of the road, the building seems to be one-story, but from the side of the ocean and the downtown it is almost invisible. This is achieved through a stunning atrium structure, creating a spacious interior despite its low profile. Sustainability is another key feature – the house cleverly uses the power of the sun for its energy needs.
Villa MANDRAGORA
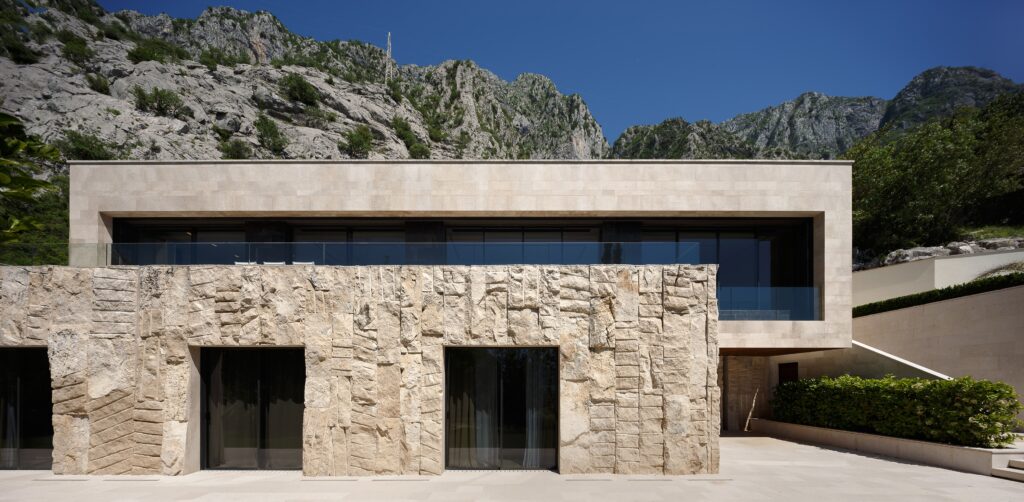
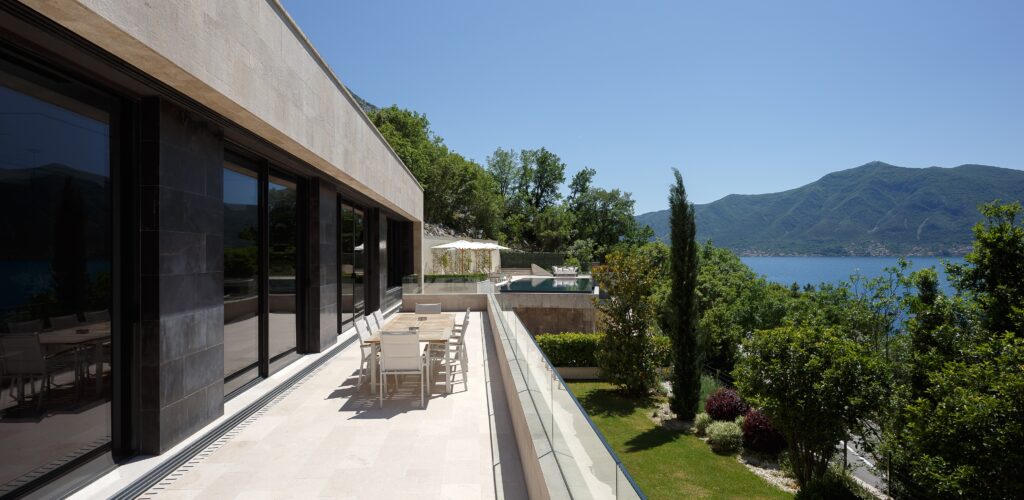
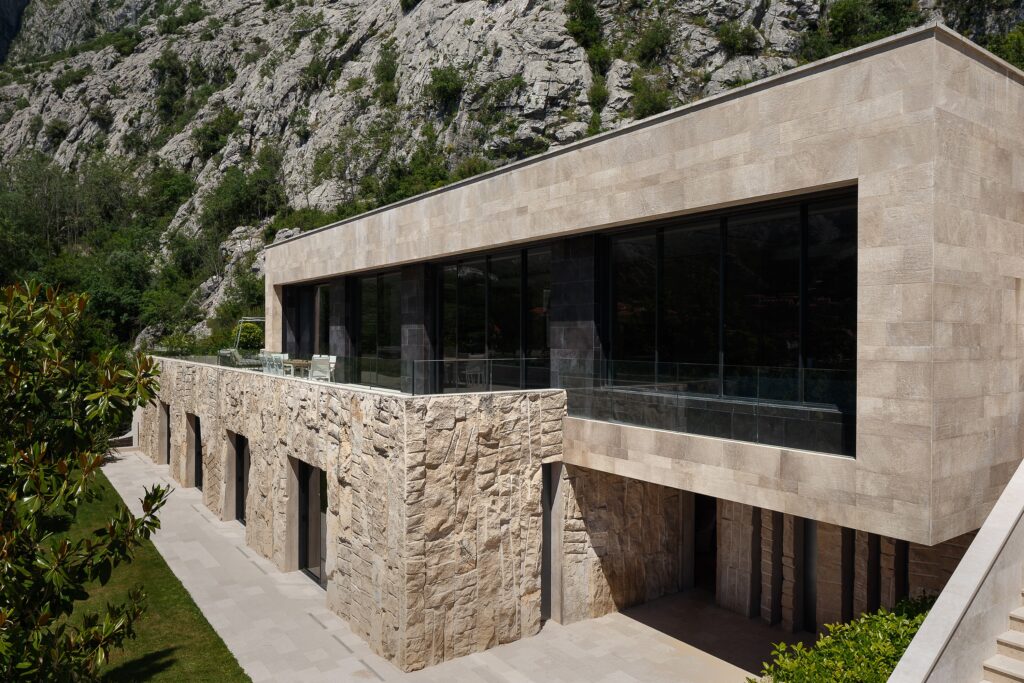
Company: STUDIO SYNTHESIS architecture & design
Artist: Phd Sonja Radović Jelovac / architect
Design Team: Msc Sandra Lalic / architect
Credit: Relja Ivanic
Villa MANDRAGORA by STUDIO SYNTHESIS architecture & design, located in Orahovac, Montenegro, is a multi-functional summer home that integrates perfectly into the Bay of Kotor’s unique environment. Spread over two floors with a total area of roughly 526 square meters, the villa also has an additional 330 square meters of “active landscape,” combining indoor and outdoor living. The design cleverly arranges the different parts of the building to ensure a constant connection with the breathtaking surroundings.
Two Towers at Manshausen Island Resort
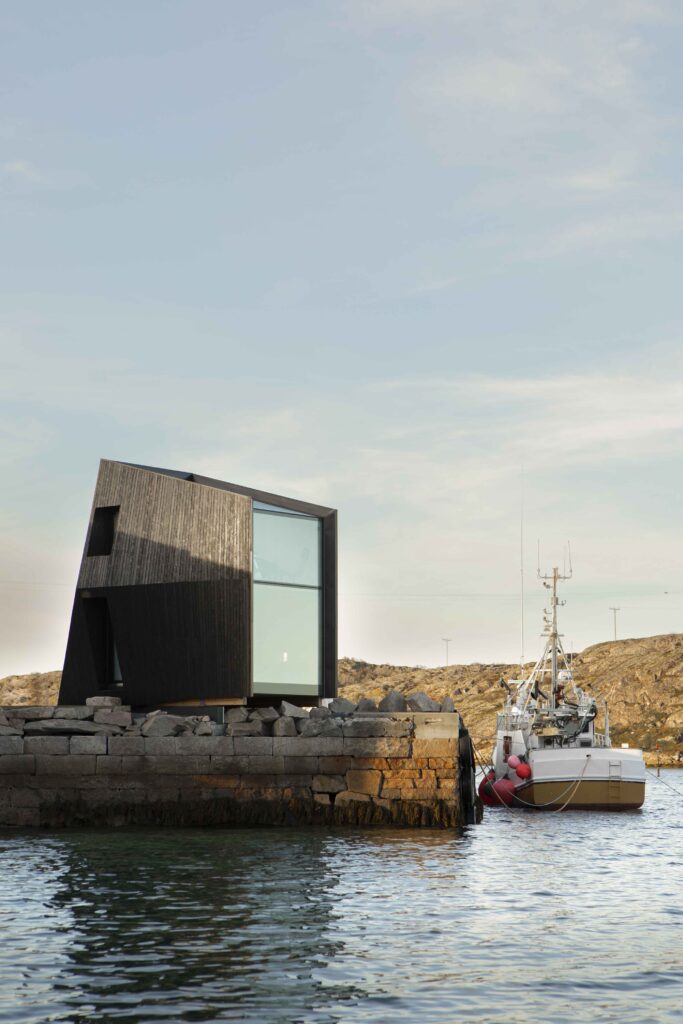
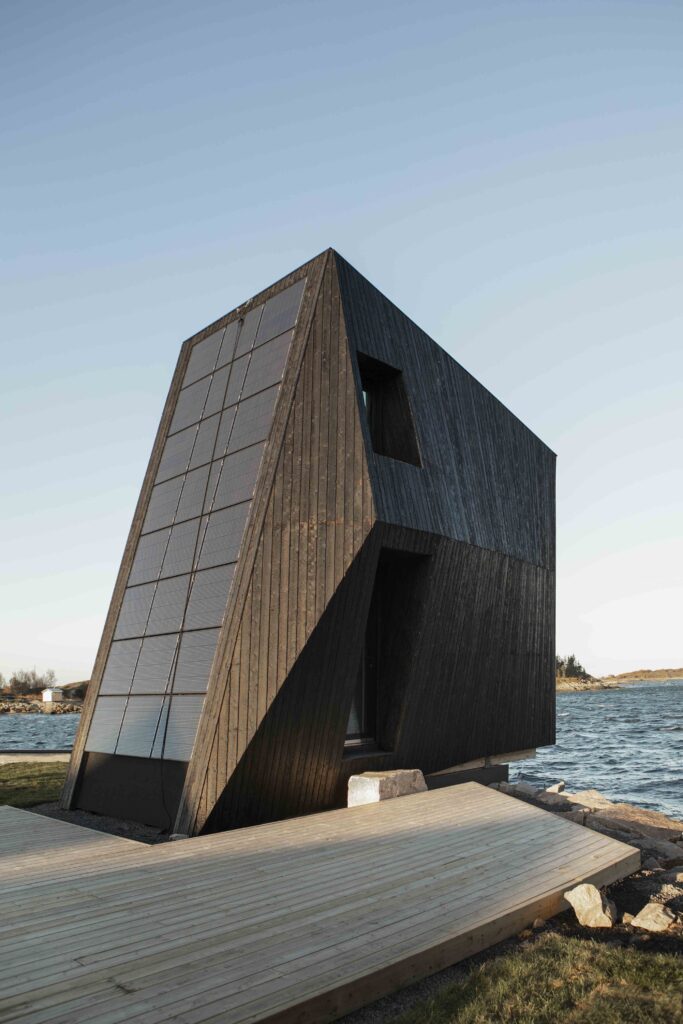
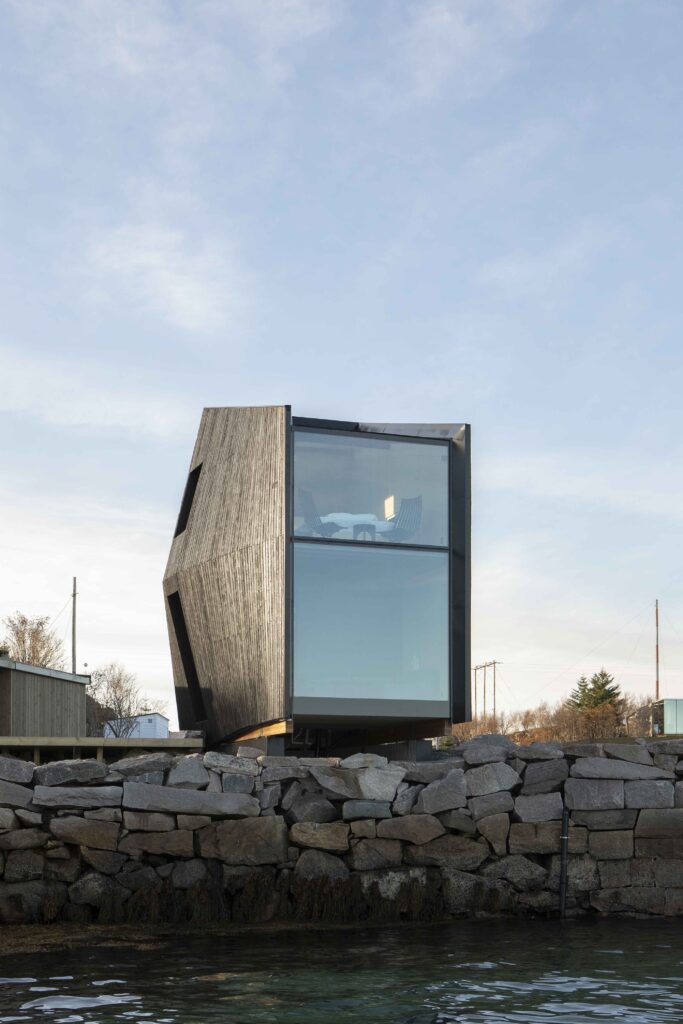
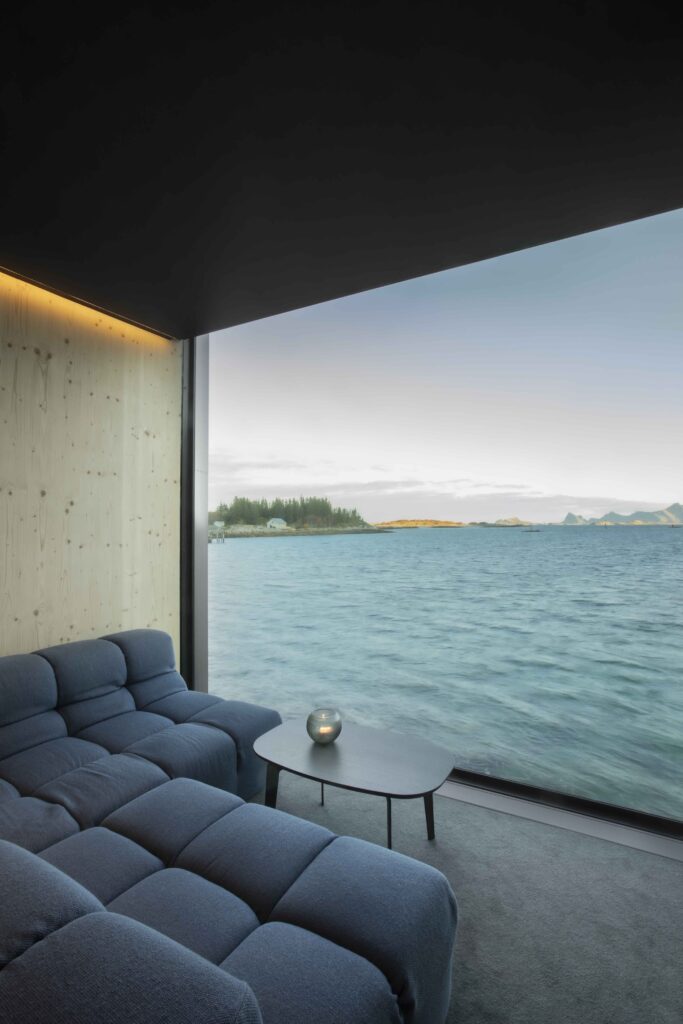
Company: Stinessen Arkitektur
Artist: Snorre Stinessen
Design Team: Emanuela Bonardi
Client: Børge Ousland
Credit: Nadia Nordskot
Snorre Stinessen’s Two Towers at Manshausen Island Resort in Norway is a mix of influence by traditional wooden constructions and a step into the future, energy independent with the sloping south wall entirely covered in solar panels. Resting on a historic stone quay, the towers pay homage to the island’s industrial heritage as a coal storage facility. Their charred black wooden cladding is a striking reminder of this history, while also creating a dramatic visual presence.
The future of architecture lies in respecting the natural world. These award-winning houses showcase this beautifully, integrating with the landscape to create a symbiotic relationship.









