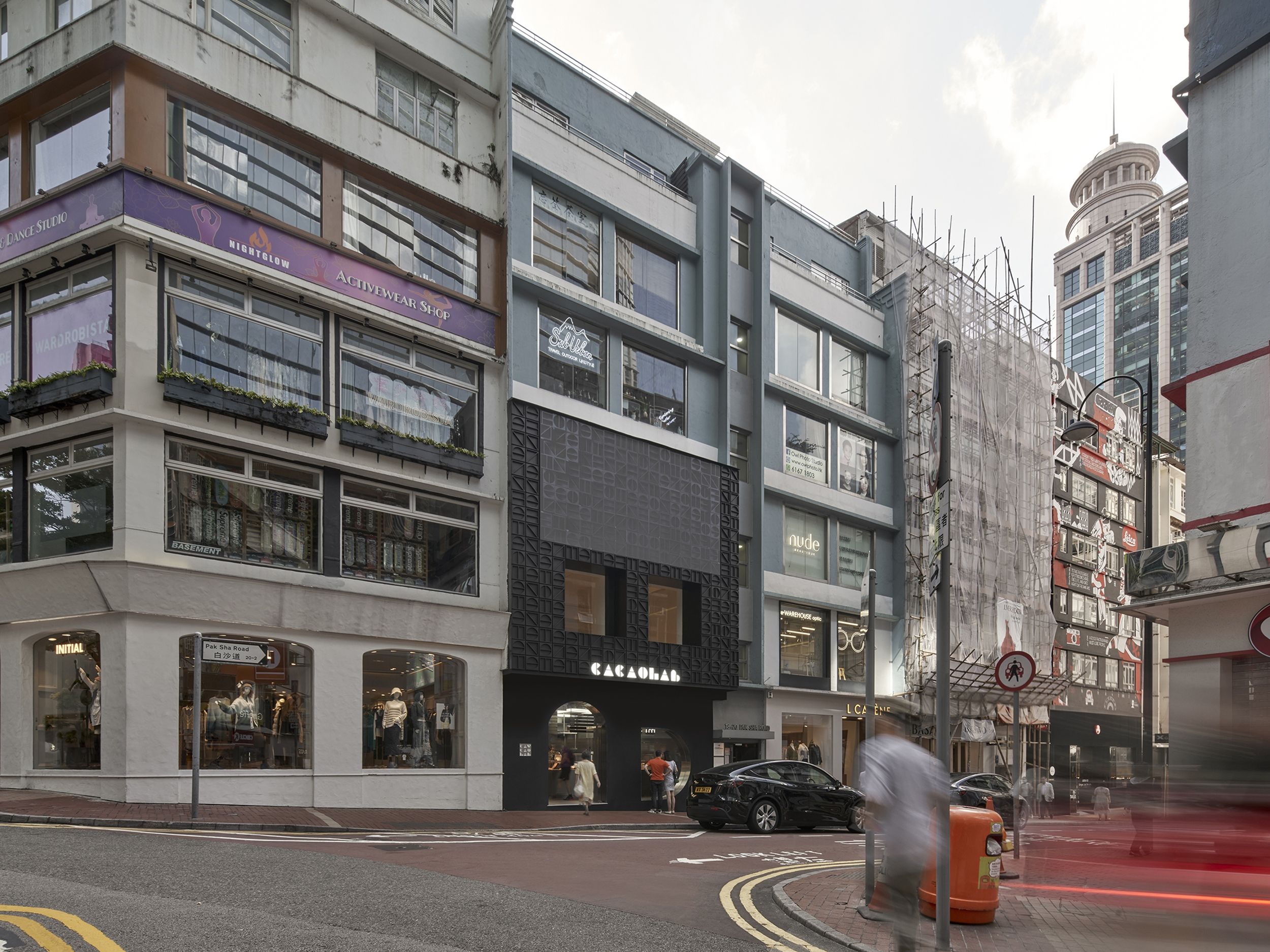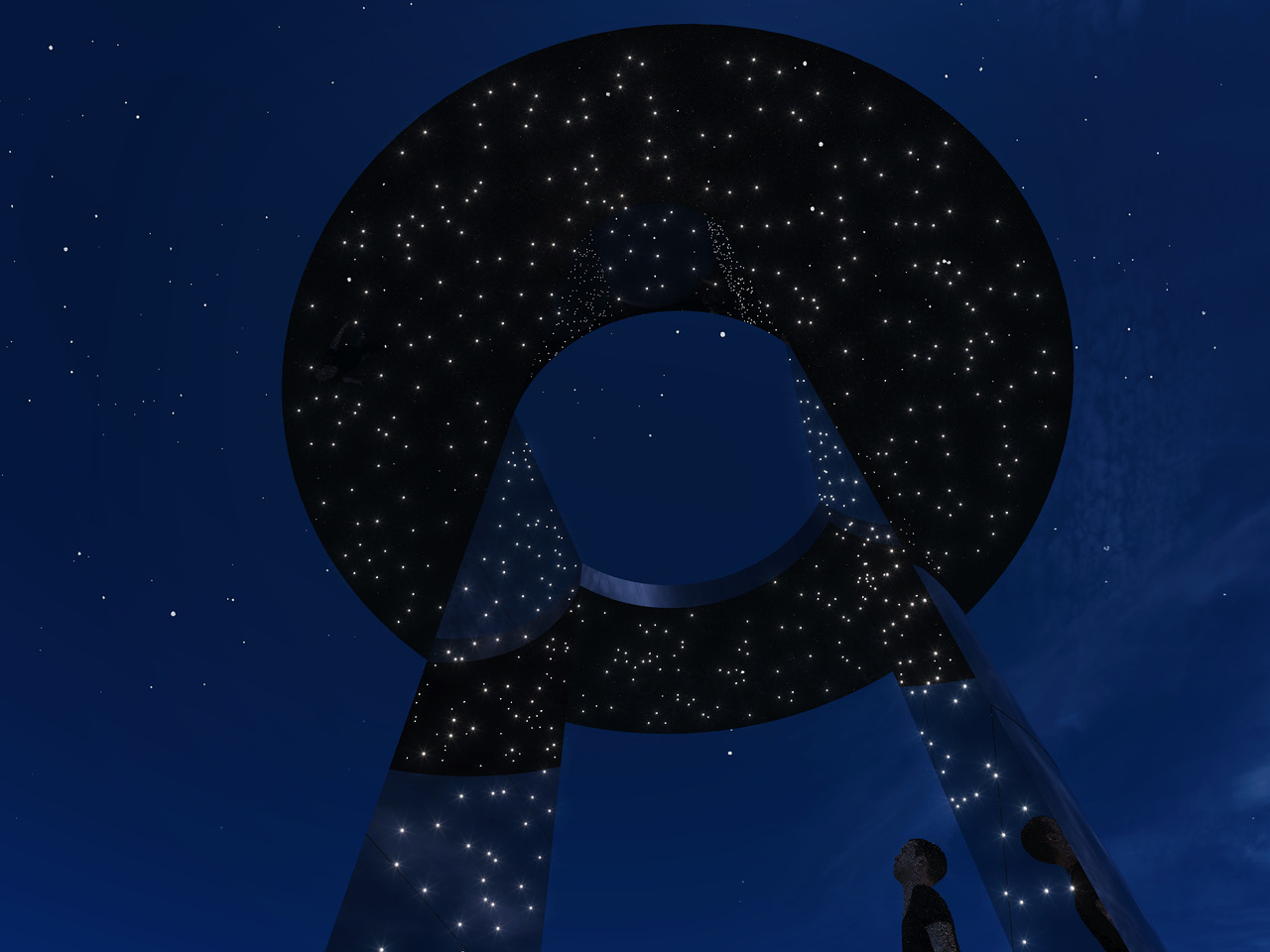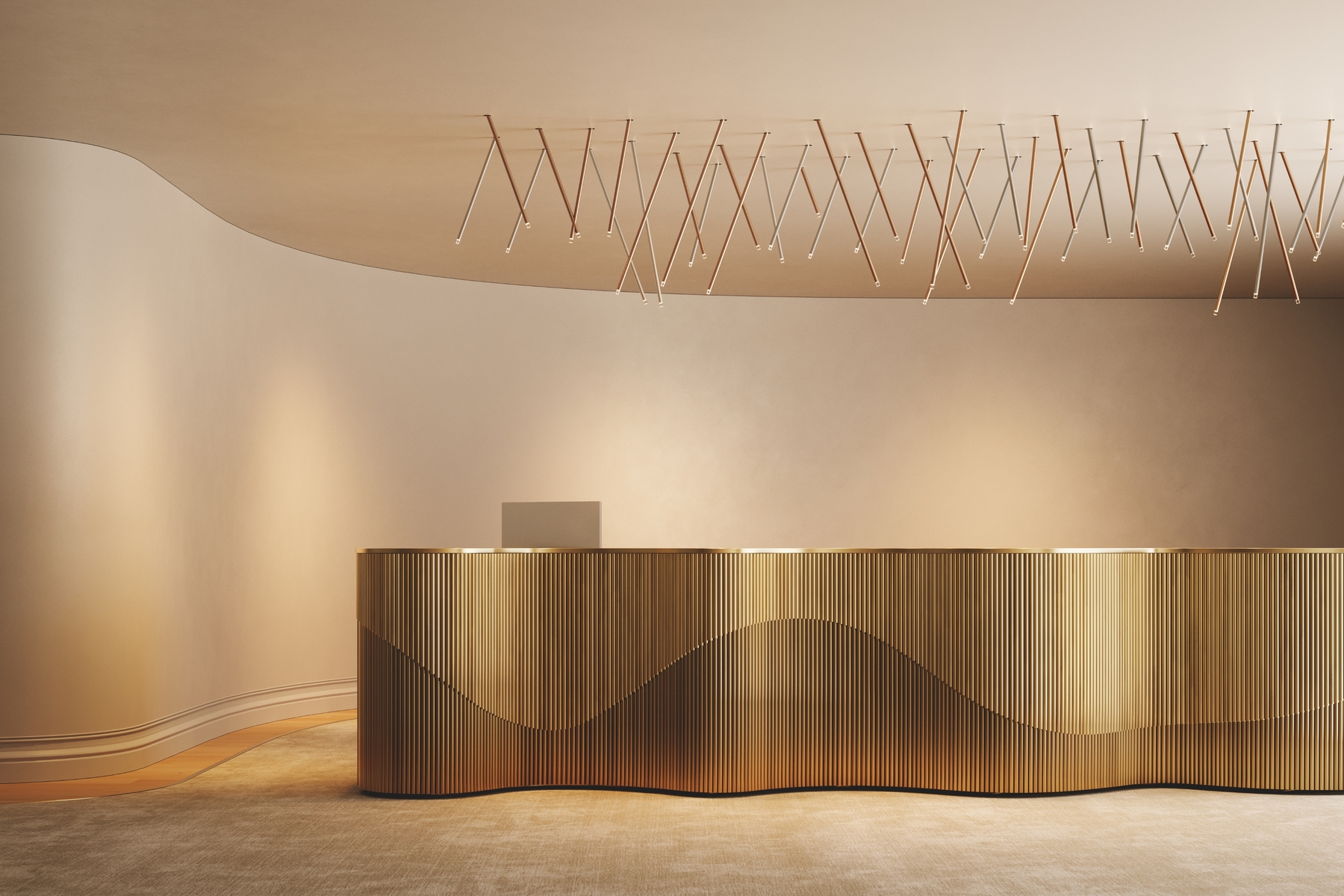Cassea Arboleda is an apartment designed with an ample and elegant concept in mind. Being remodelled just for four and a half months, this project is an example of comfort, innovation, and modernity. Located in Monterrey, Mexico, Cassea Arboleda presents the outstanding skills of a team focused on creating a living space that satisfies customers’ needs and also tells a unique design story.
The formal spaces of the apartment, where the furniture is, are a continuation of the space rather than an interruption. To create the atmosphere the lead designer, Sandra De la Torre, established dark colors such as tones of brown and gold accents to provide the space with warmth and a sense of peace.
Designed by TRESISMO + Doble F Estudio, the apartment has four bedrooms on the eastern side of the building, including a master bedroom and three smaller bedrooms, each with its own bathroom.
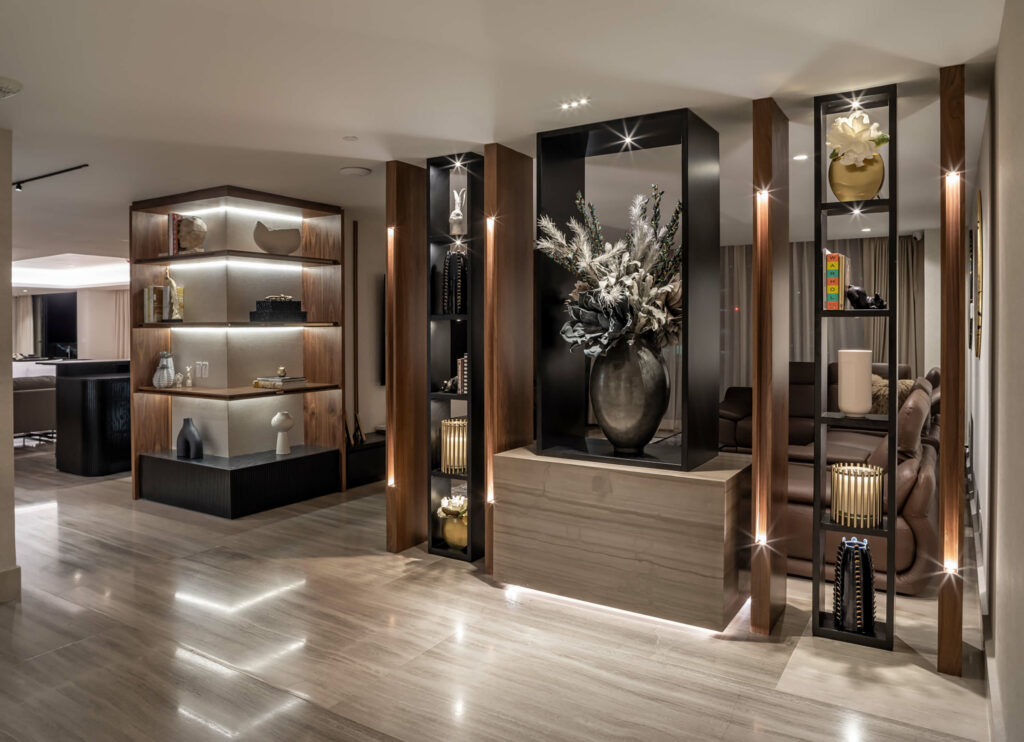
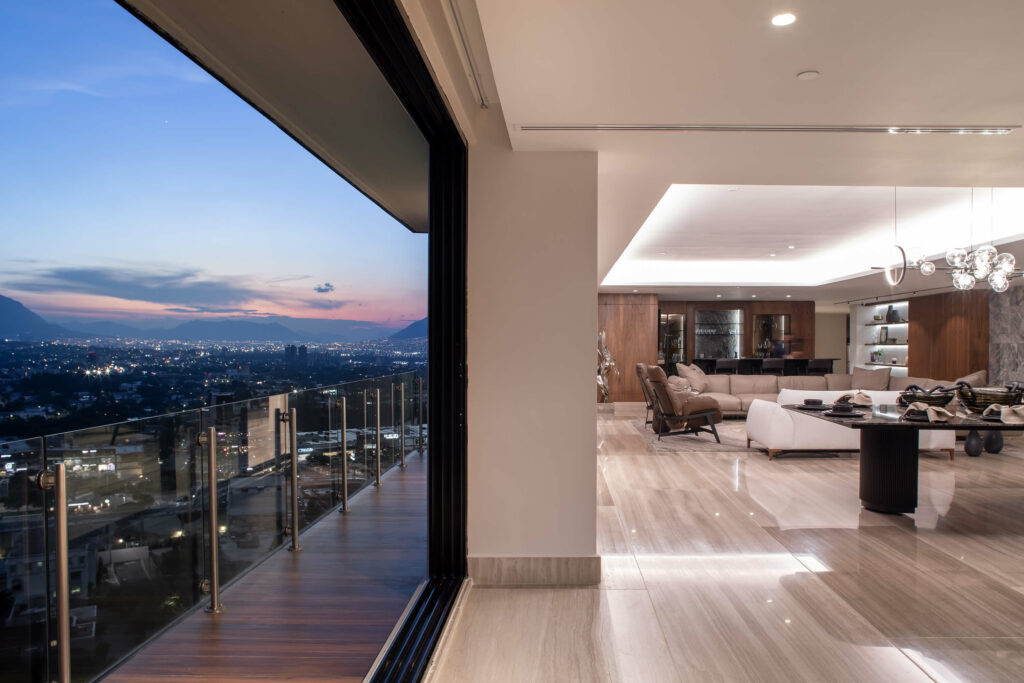
There is a 180-degree panoramic view of the Loma Larga Mountain range and the Cerro de La Silla. In addition, this view adds an advantage to the large amounts of natural light in the space.
While designing the apartment, the team met a limitation concerning the height of the ceilings. The original design had exposed girders and ducts, which limited the height of the spaces. This was solved by taking advantage of the highest areas and the large windows. The result was a game of different heights of light-coloured ceilings and recessed lighting.
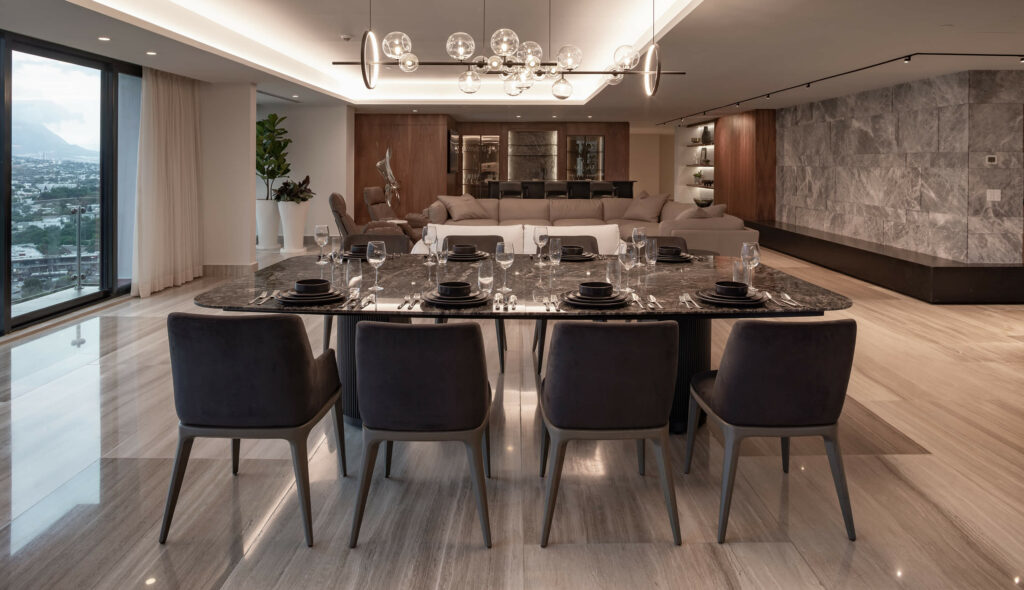
The social area of the apartment is in an open space with no dividing walls, with a living room, dining room, and open kitchen with an integrated table and bar. This space has a wall that is 16 meters long and was converted into a transition element to complement the design of the apartment. The combination of textures and volumes converts the longitudinal wall into an elegant space that brings style to the home. Moreover, a black element at the bottom of the entire wall serves as a shelf for artwork.
The furniture of the Cassea Arboleda is leather, elegantly matching the rest of the interior design. Other pieces are designed by renowned individuals in the industry, thus enhancing the stylish decor of the place. The coffee tables, for instance, designed by Casa Quieta, a contemporary Mexican design firm, are solid marble with metal frames. The master bedroom has a custom-made walnut pop-up TV lift cabinet that is perfect for allowing for a full vista of the Cerro de la Silla Mountain from the bedroom windows, without the TV blocking the view.
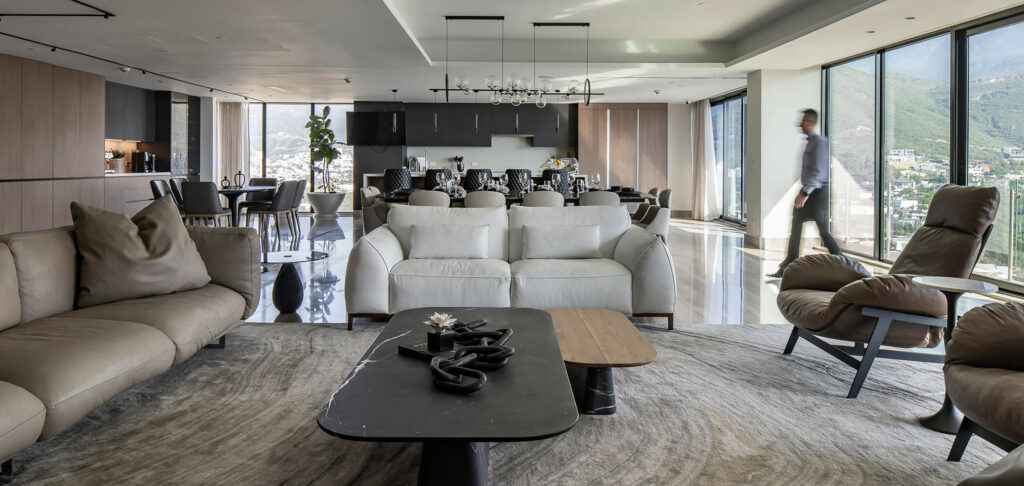
The bedrooms are stylishly developed to fit with the rest of the design of the apartment. A bedroom, opposite the master bedroom, the unit for the TV is located on a column in the corner in a special custom made built-in cabinet. The smallest bedroom in the house has a clean and inviting ambience, with white used as the main colour which is combined with furniture in pastel colours. The room is bright and its light colors are the most distinctive features.
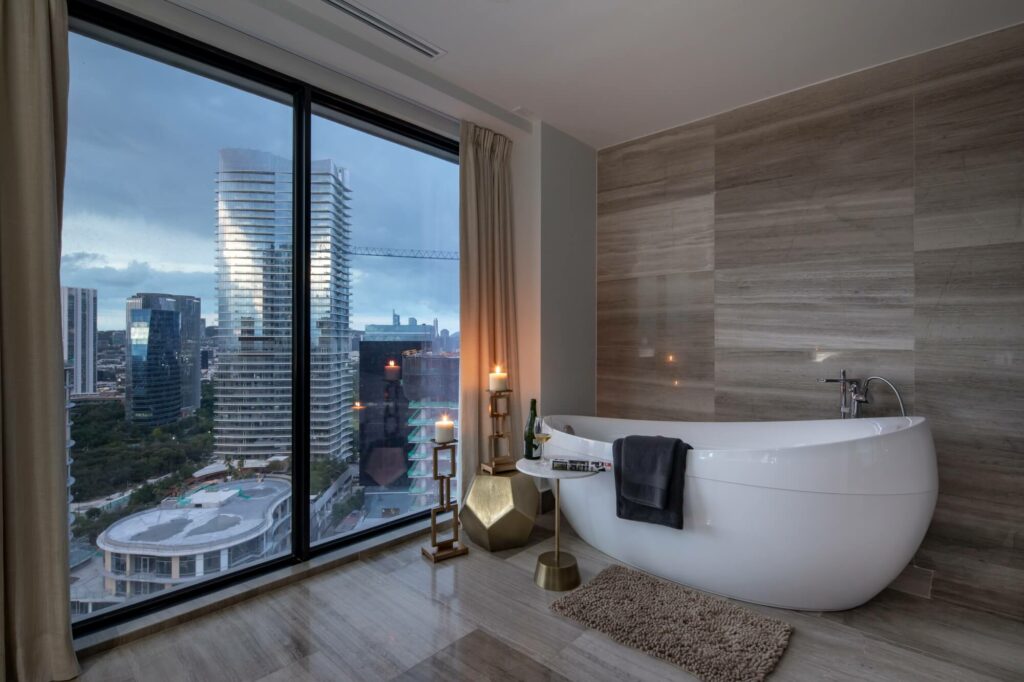
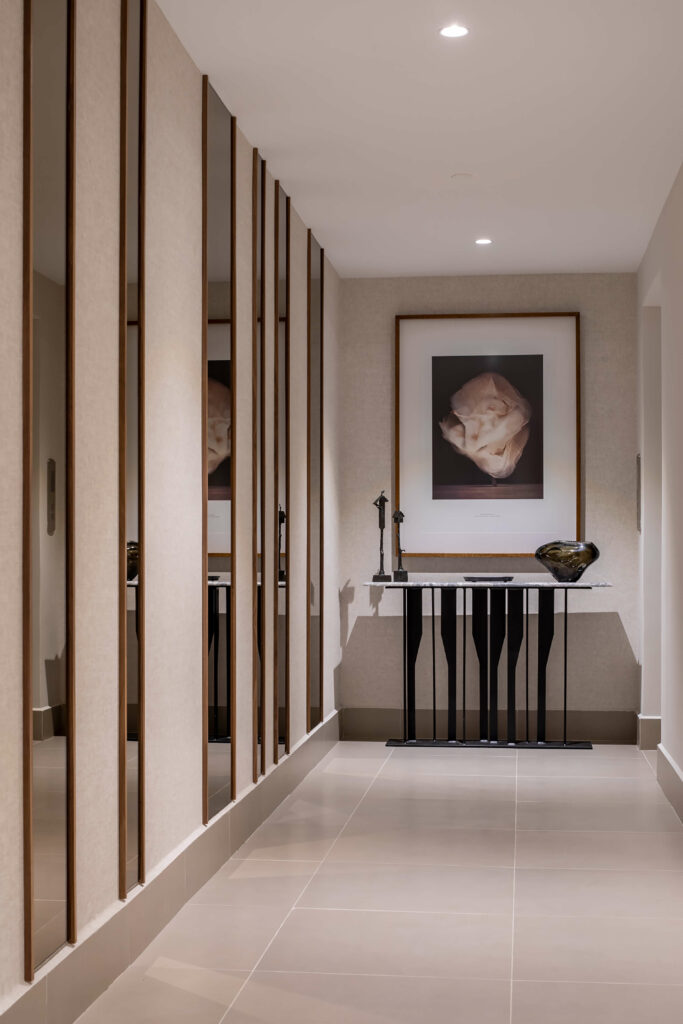
To sum up, the stylish remodel of Cassea Arboleda stands as an example of the fusion of comfort and modernity. From the warm, inviting tones in the formal spaces to the clever solutions for maximizing natural light and space, every aspect of the design reflects a commitment to both aesthetics and practicality.


