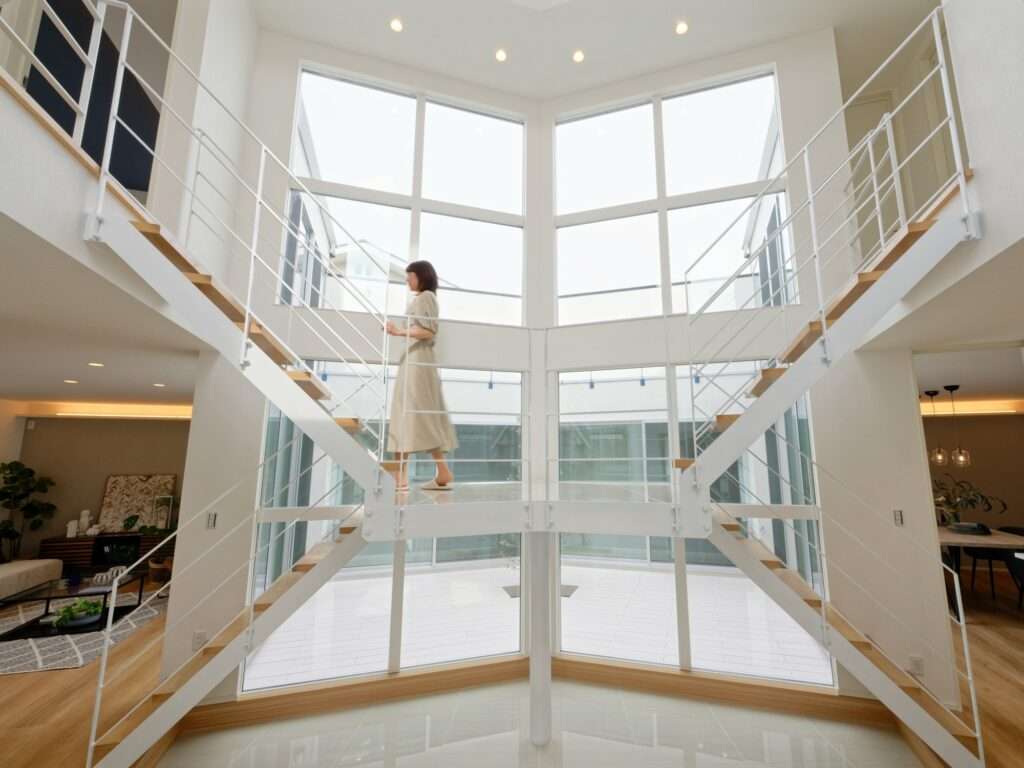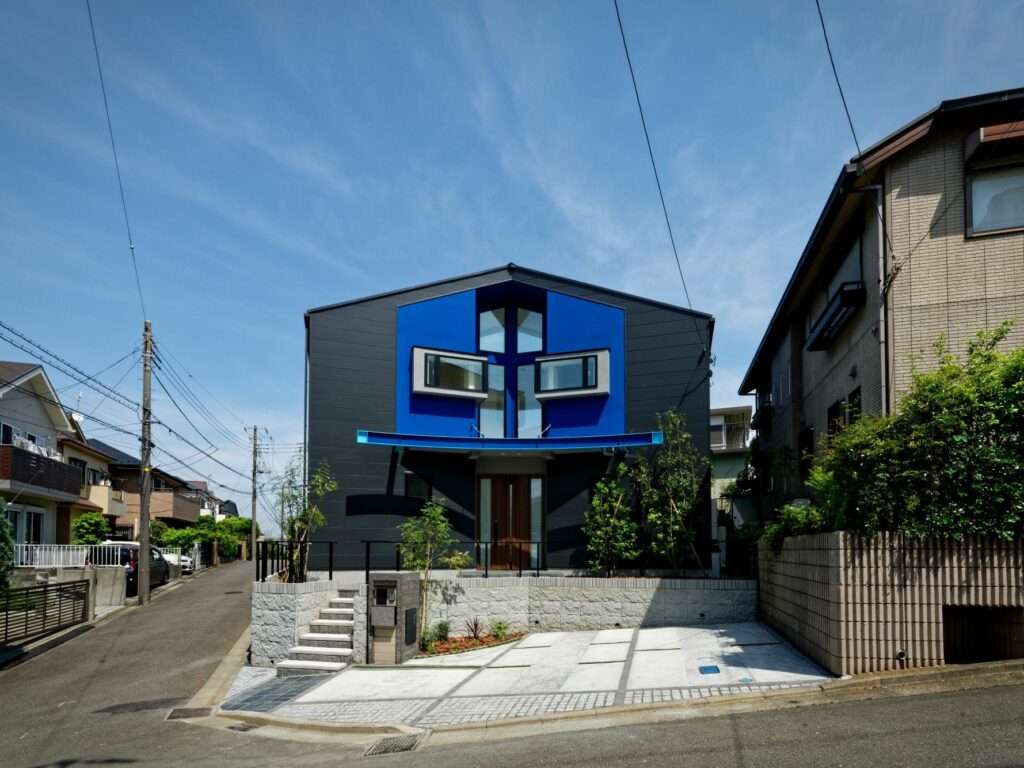Header: Courtesy of Principal Home Co., Ltd.
Part of the “Sky Mission” series, the Yokohama Aoba House is a contemporary interpretation of the traditional Japanese townhouse (machiya). Perhaps the main element of the structure is its open, central courtyard, which helps bring light, air, and good energy to the house. Designed by Principal Home Co., Ltd. and architect Shin Takamatsu, this project has recently won the Architectural Design Residence category at the LIV Hospitality Design Awards.
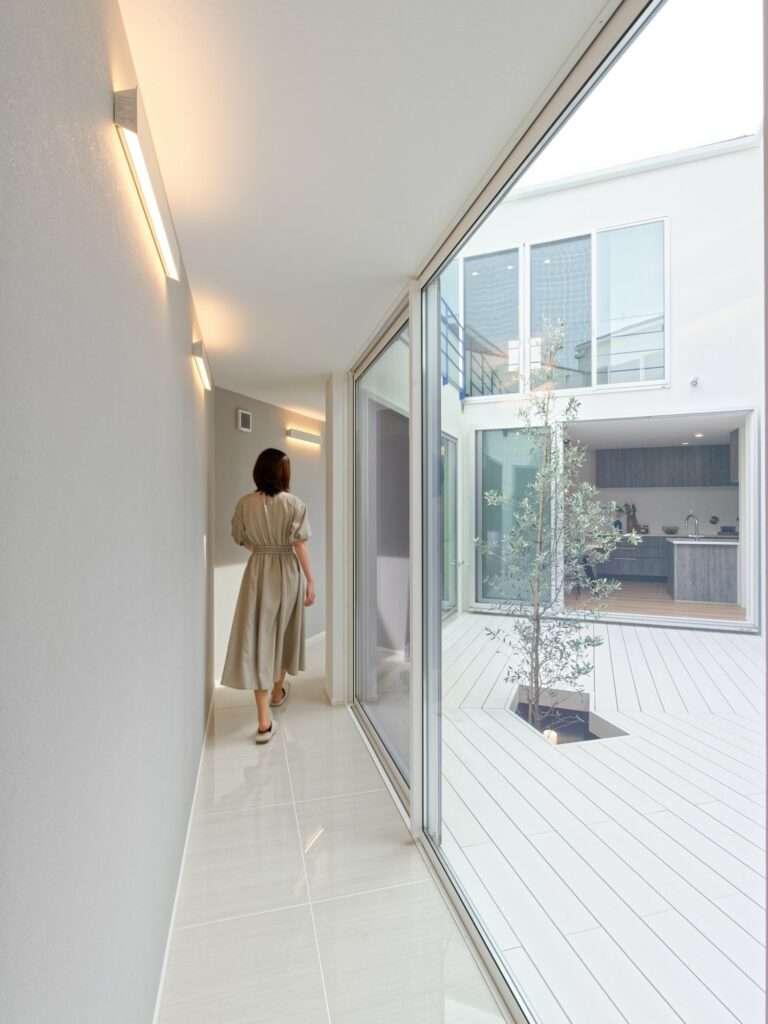
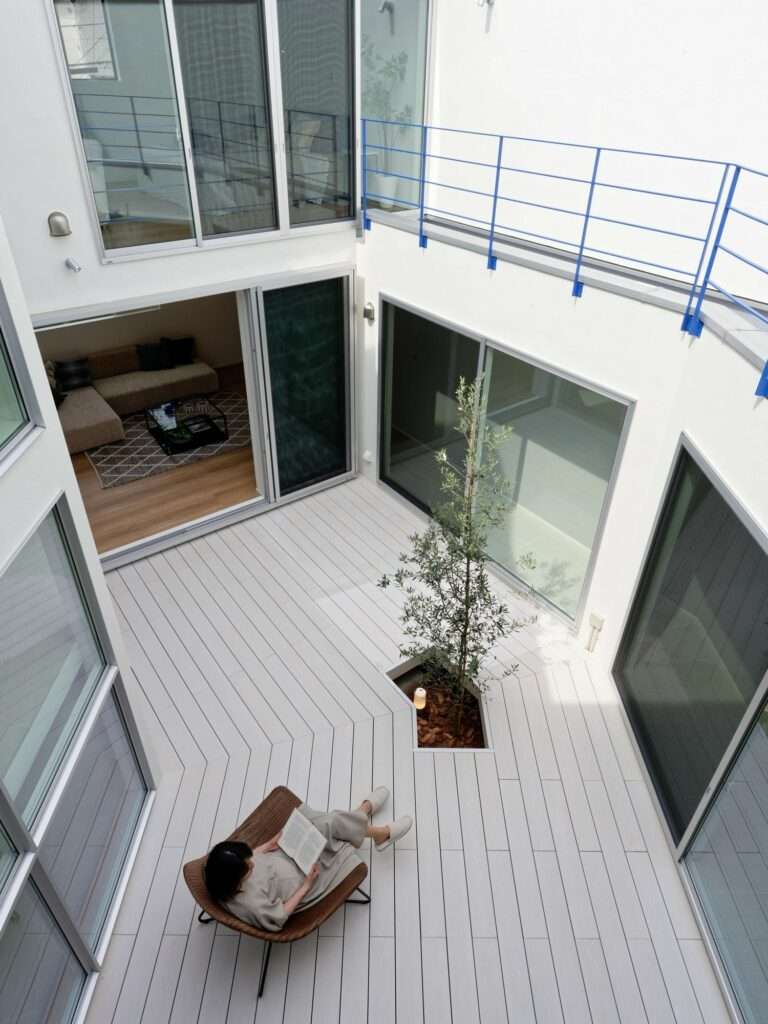
The layout
The plot of land where the house sits has an interesting irregular form, and working around it proved to be impossible. Knowing this, Takamatsu took advantage of the pentagonal shape by placing the courtyard at the house’s center, with the main living spaces around it. This configuration ensures every room faces the courtyard, maximizing daylight and natural ventilation throughout the home.
The circulation system within the house can be compared to a double Möbius strip, allowing residents to go everywhere they want with minimal crossings between each space. Such a layout creates a sense of privacy in a space full of windows and open plans, balancing the environment and allowing the structure to serve any kind of resident.
When stepping inside, one notices how the rooms are set at a 40-degree angle, creating an inward-facing layout separating the family from the neighboring properties’ eyes. The result is a perception of increased openness despite the compact urban site, plus daylight constantly fills the rooms in the most comfortable natural warmth.
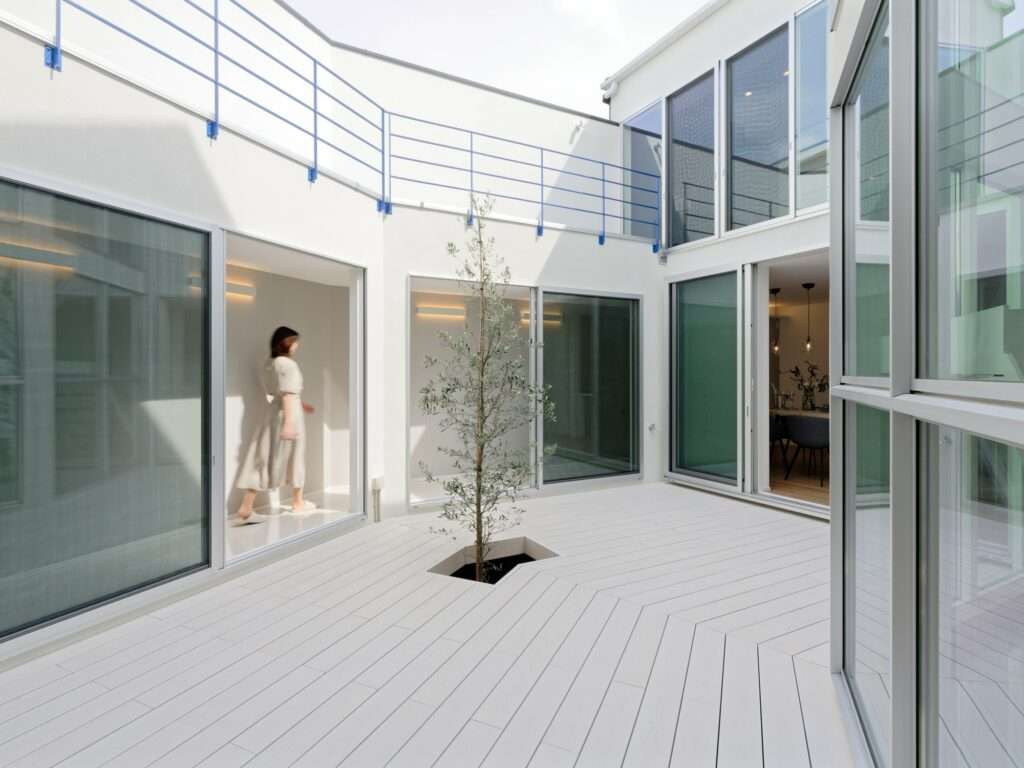
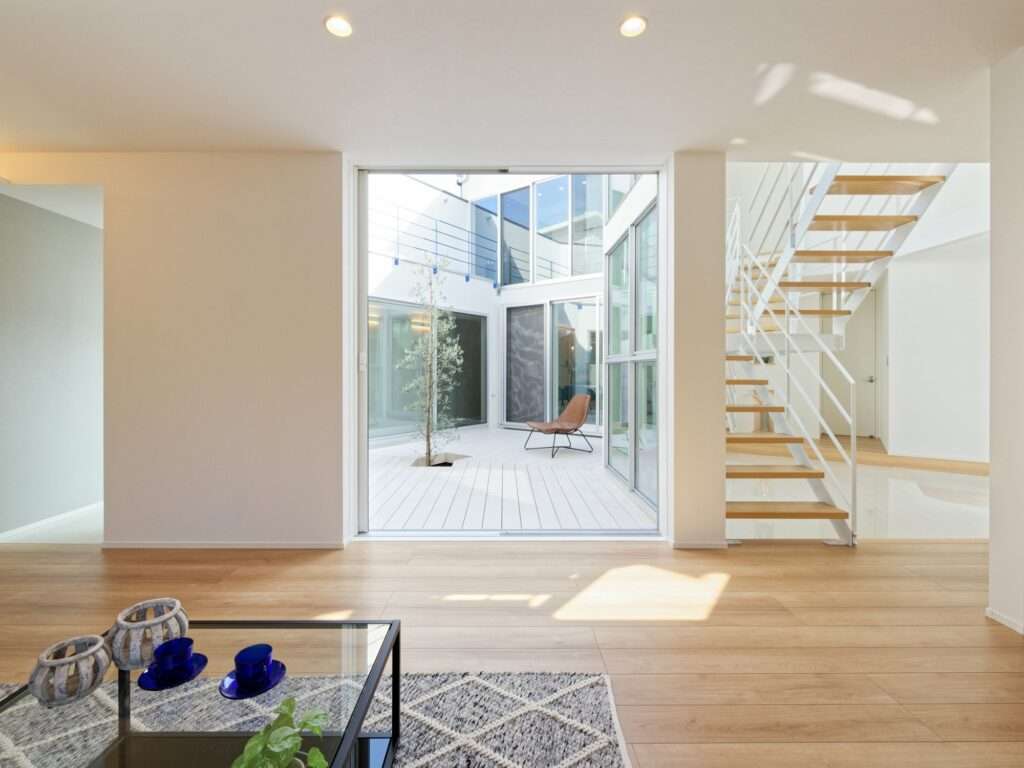
The visual design
Large sliding glass doors and full-height windows were chosen to better connect the living spaces with the central courtyard. To make the most of the tight plot of land, the designer decided to make the structure grow upwards, which gave us one of the most aesthetically pleasing elements of the project: the stairway. Furthermore, this vertical expansion helped draw light deeper into the home and maintain a connection to the sky, which has always been a central element in Takamatsu’s design philosophy.
The exterior façade, marked by dark tones and blue accents, contrasts with the bright, open courtyard at the heart of the house. This contrast symbolizes the duality of the building’s design: closed and private from the outside but open and light-filled internally. The courtyard organizes the layout and acts as a communal outdoor space, suitable for relaxation and family activities while remaining protected from the surrounding environment.
