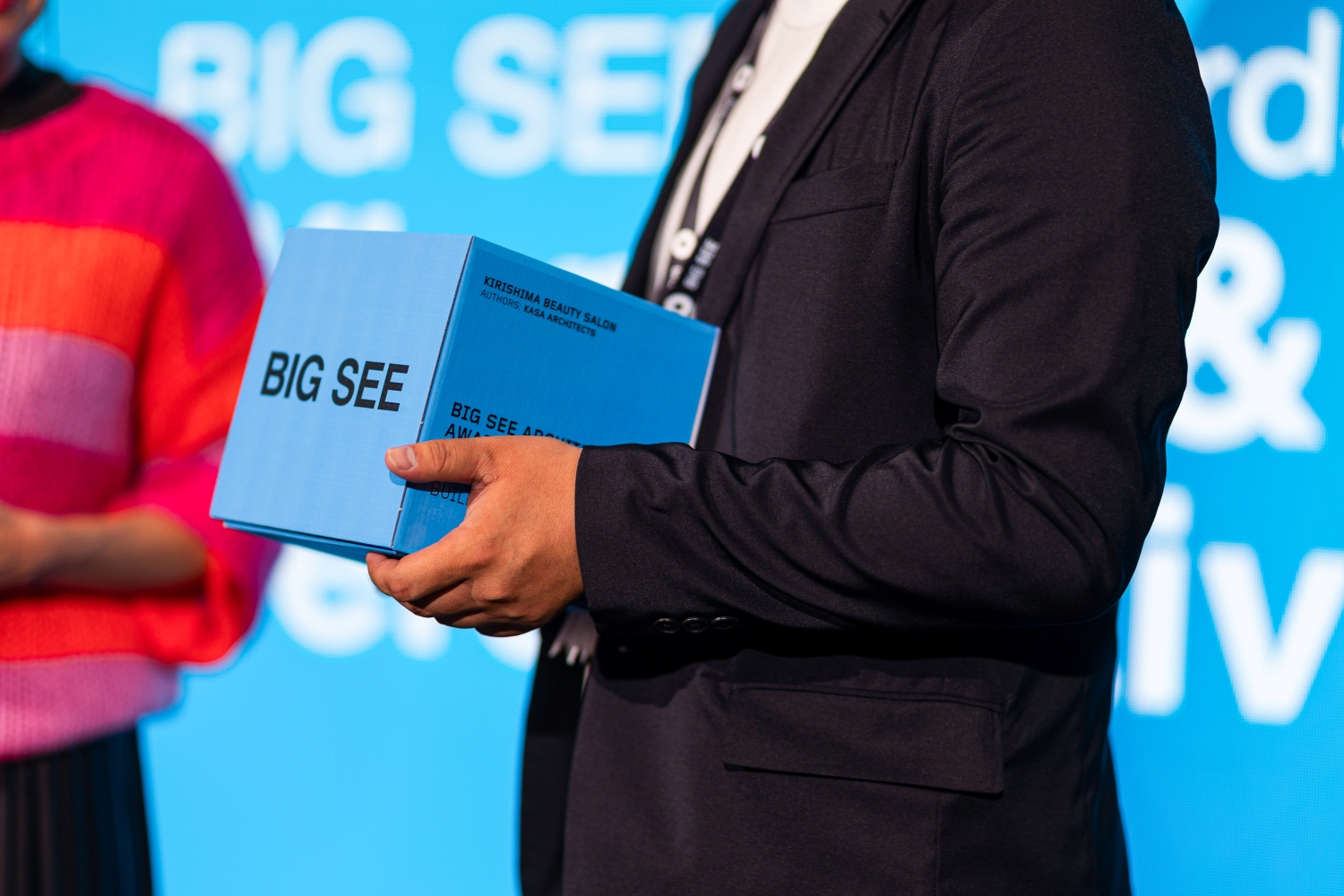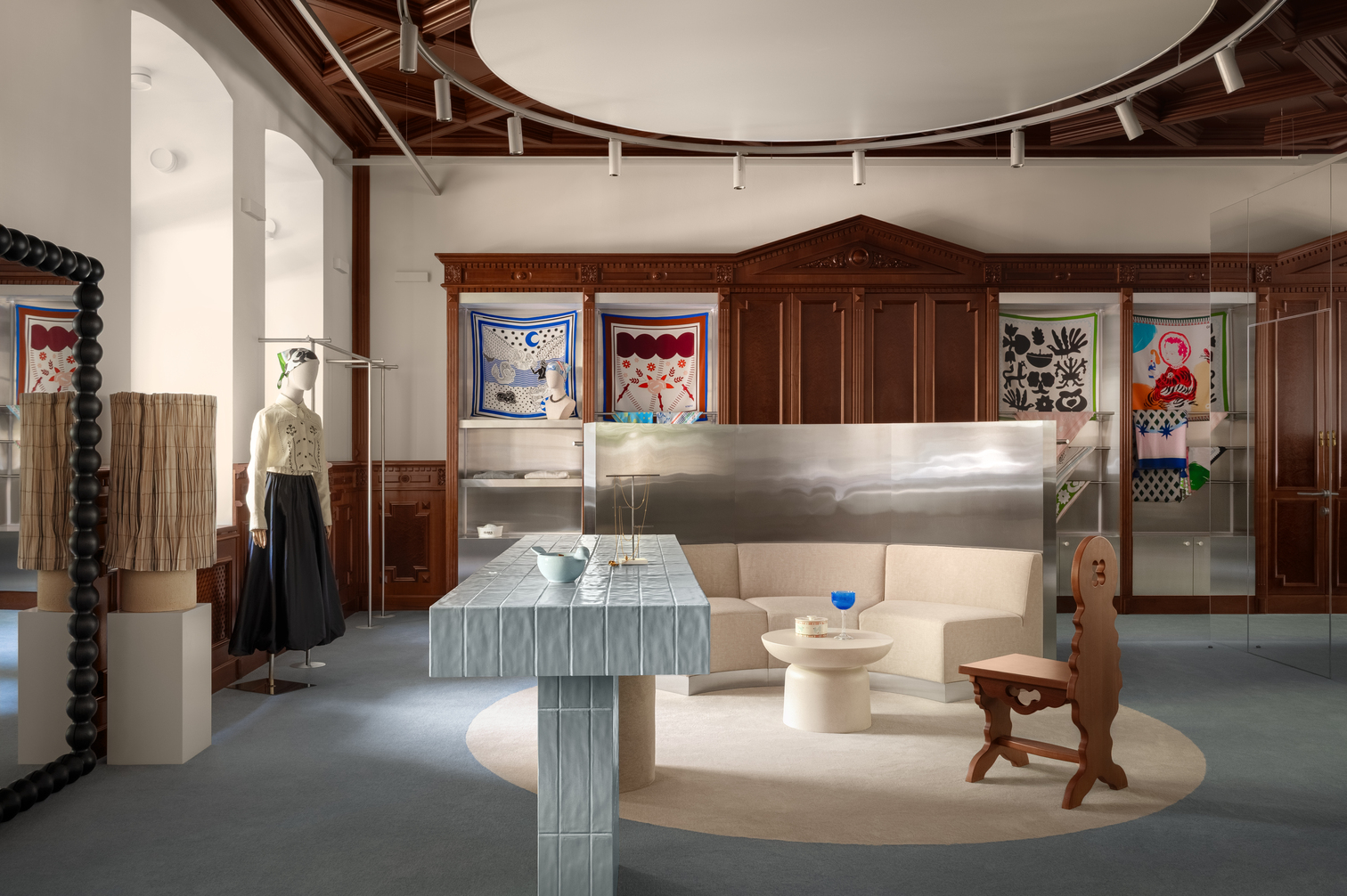Header: Salva López
In the middle of Paris’s bustling and crowded 11th arrondissement, behind a closed gate and down a long courtyard, there is a hidden family house. This building, with a lovely garden at the end, is an unusual find for the city. The Munich-based Holzrausch studio turned this L-shaped house into an oasis of peace. It’s a quiet retreat that also serves as a complete tribute to woodworking, standing in calm contrast to the busy world just outside the gate.
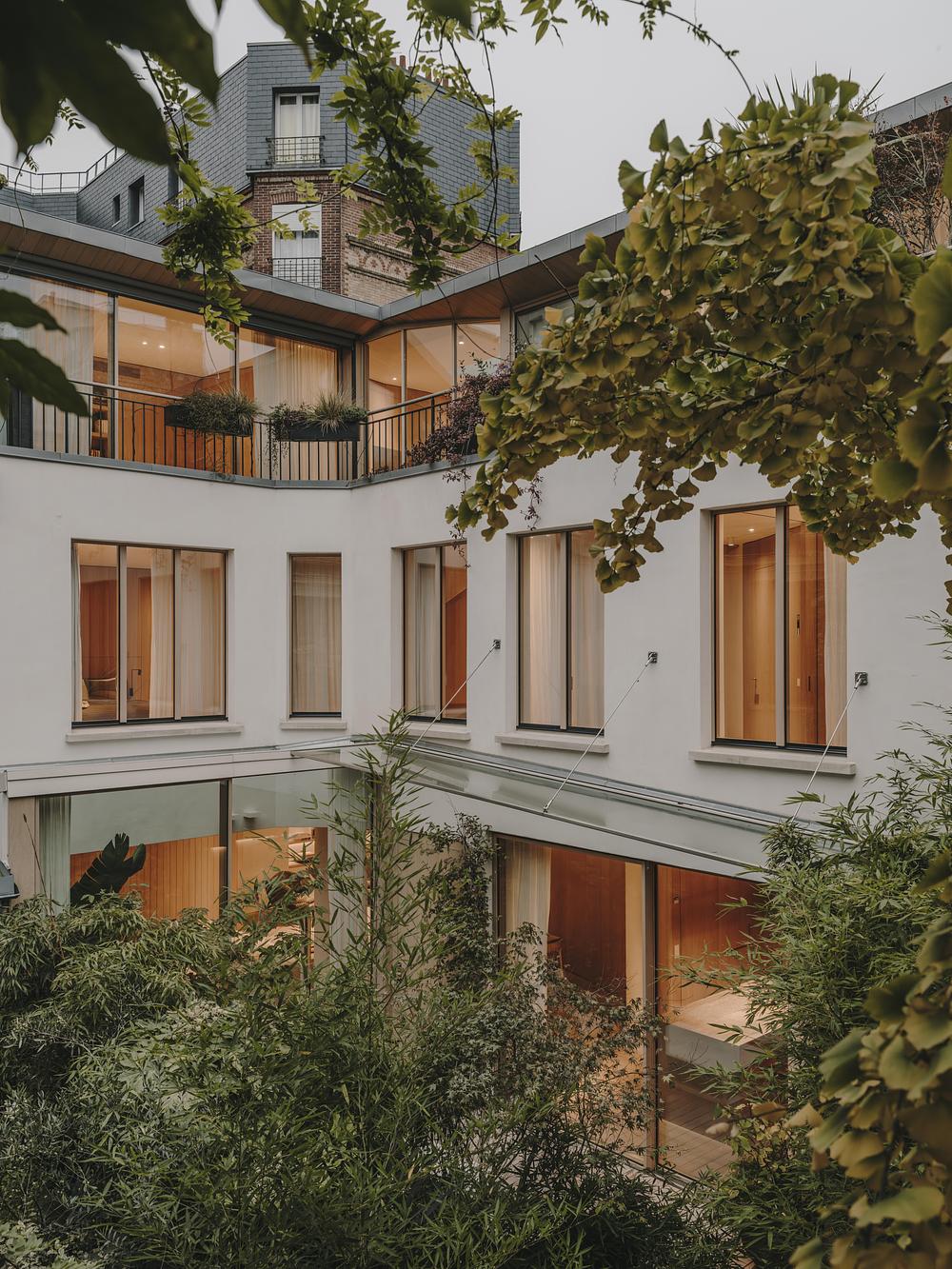
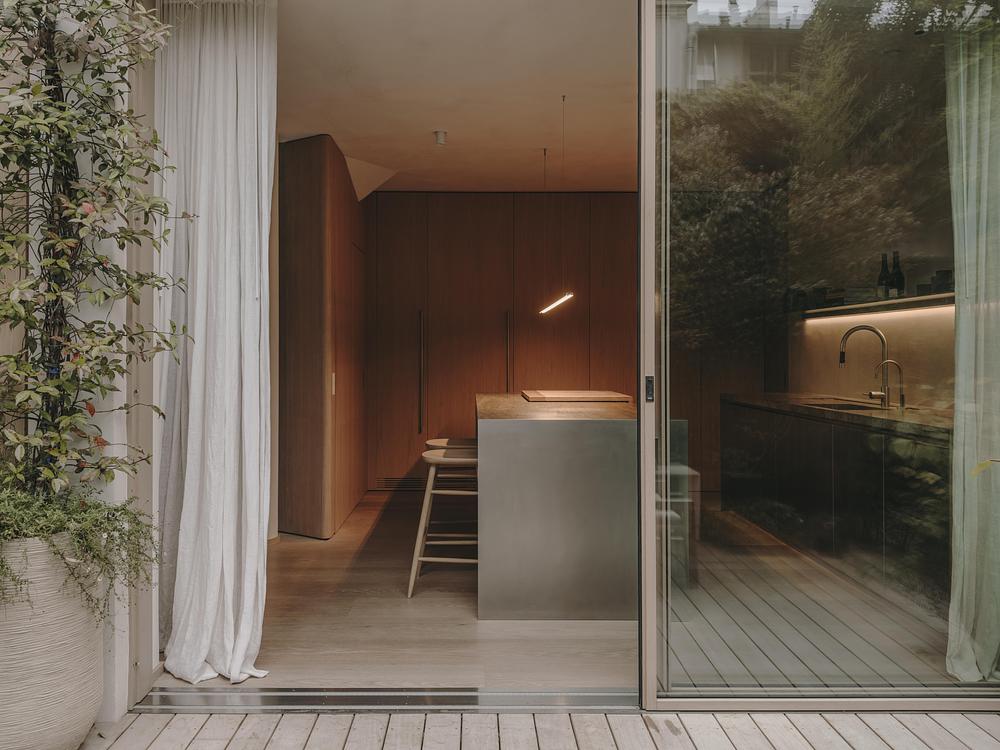
The anti-trend brief: No art, no clutter
The owners, a family of four, gave Holzrausch a very specific goal. “They wanted an interior defined by calm and simplicity, deliberately avoiding anything trendy or Instagram-driven,” explains Petri, co-founder and design lead at Holzrausch. The client, a former model and gallery owner, understood the studio’s approach. “The client was naturally drawn to our focus on material quality and restraint,” Petri adds.
This desire for calm was absolute. “Despite her work in the art world, they wanted nothing to disturb the calmness of the interior – no decorative elements, no art,” says Petri. The entire design follows this idea. All lighting is recessed into the ceilings, most of the furniture is built-in, and all appliances are hidden behind custom wooden doors.

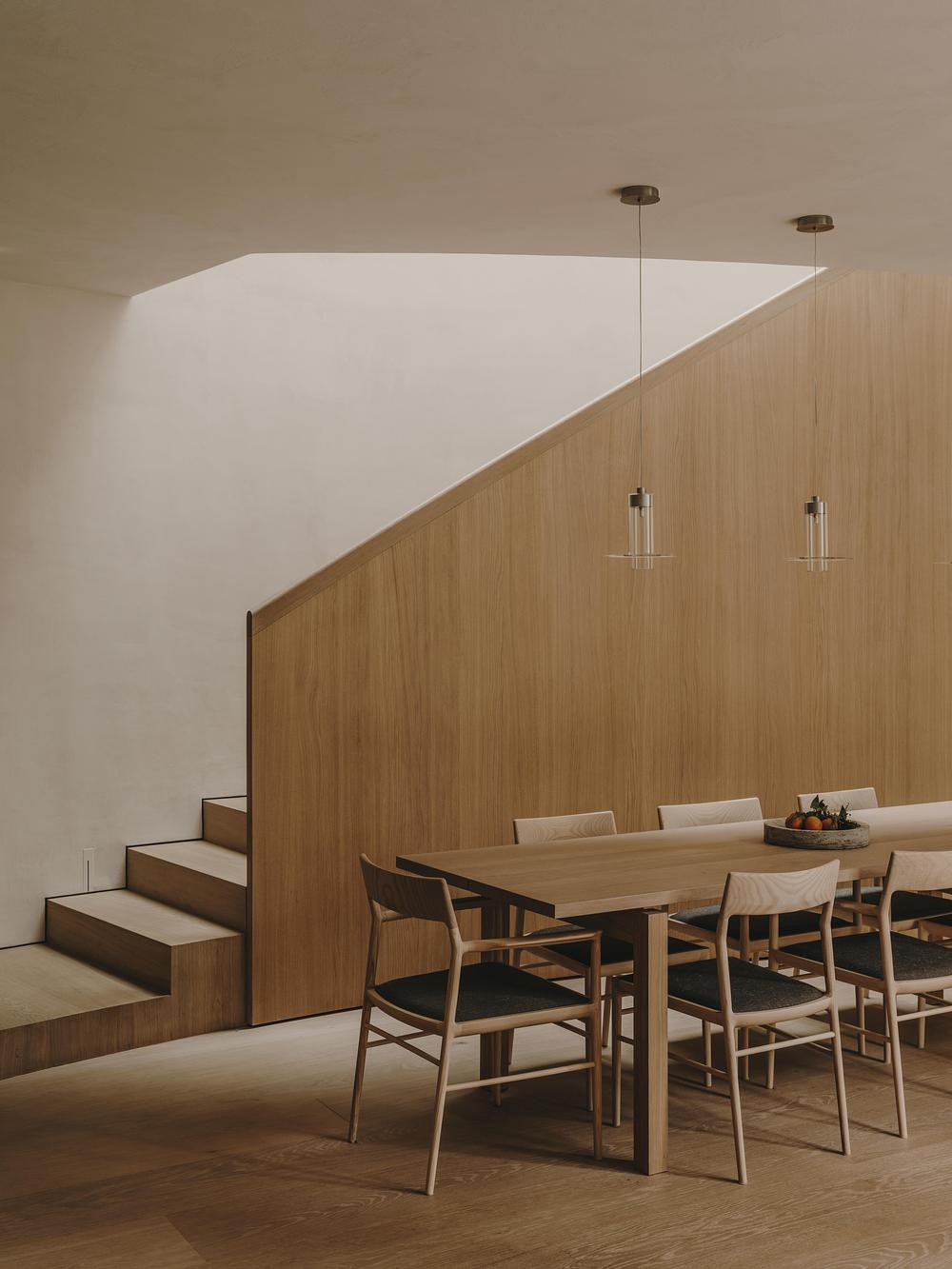
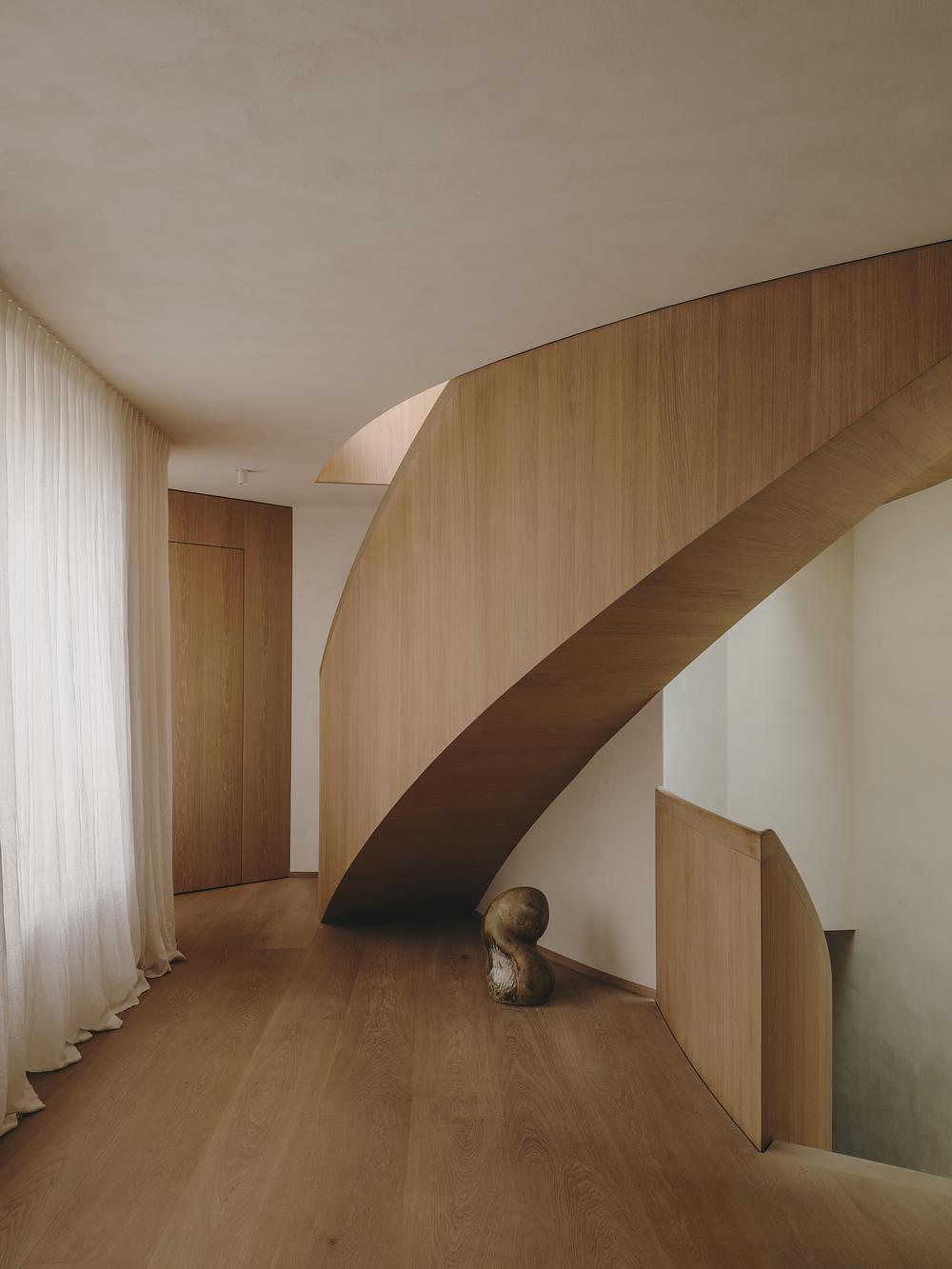
Focusing on four key materials
What you notice right away is the small number of materials used. The entire 3,800-square-foot house is composed almost entirely of oak, plaster, stone, and stainless steel for the kitchen surfaces. While the original concrete floors were kept in place, other specialists were brought in. Craftsmen from Italy did the plasterwork, and massive oak floors and all the lighting were sourced from Denmark.
The home, which has four bedrooms and four bathrooms, is designed for indoor-outdoor living. In warm weather, the doors open directly to the private garden, shifting the center of family life outside.
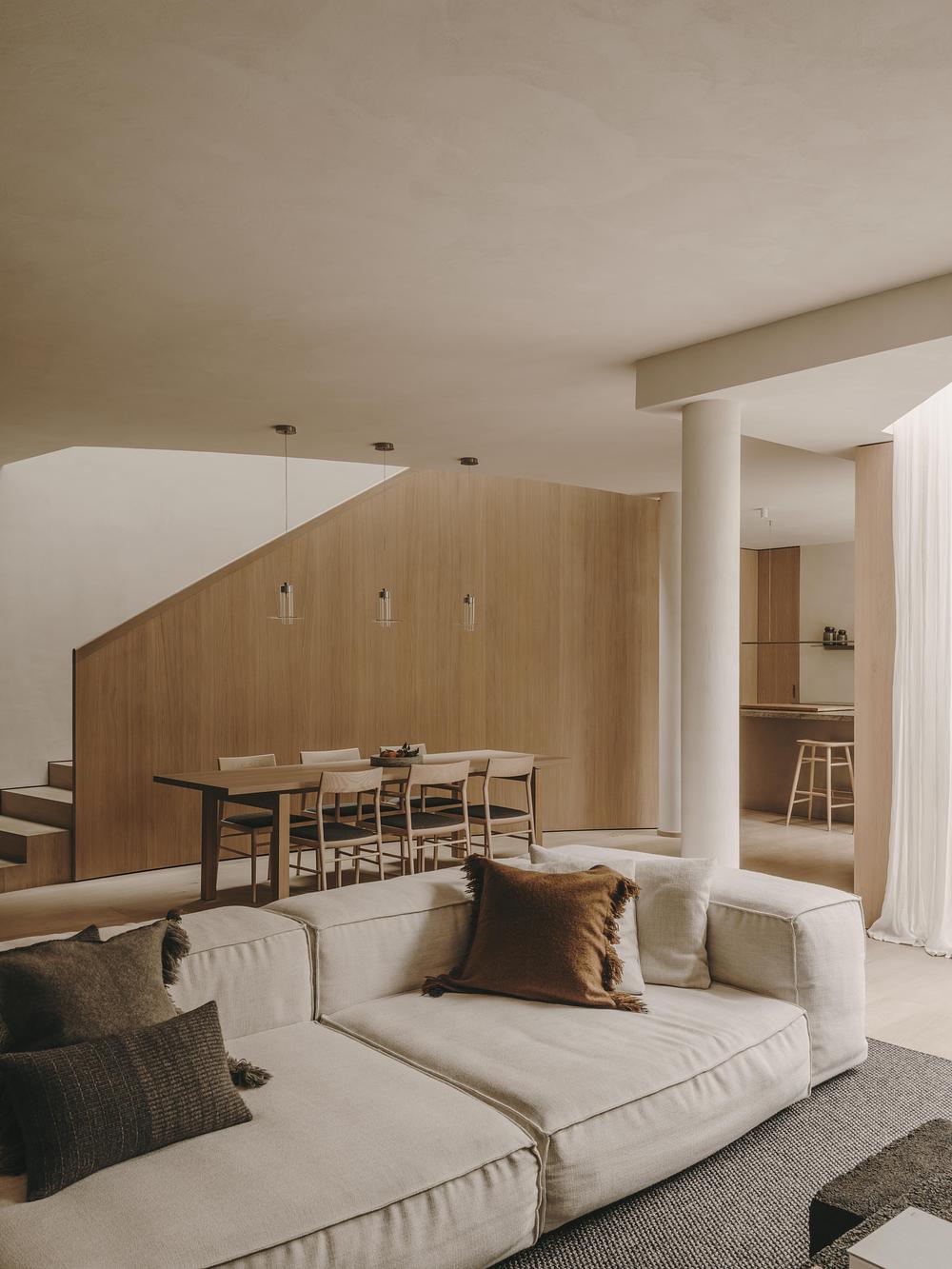
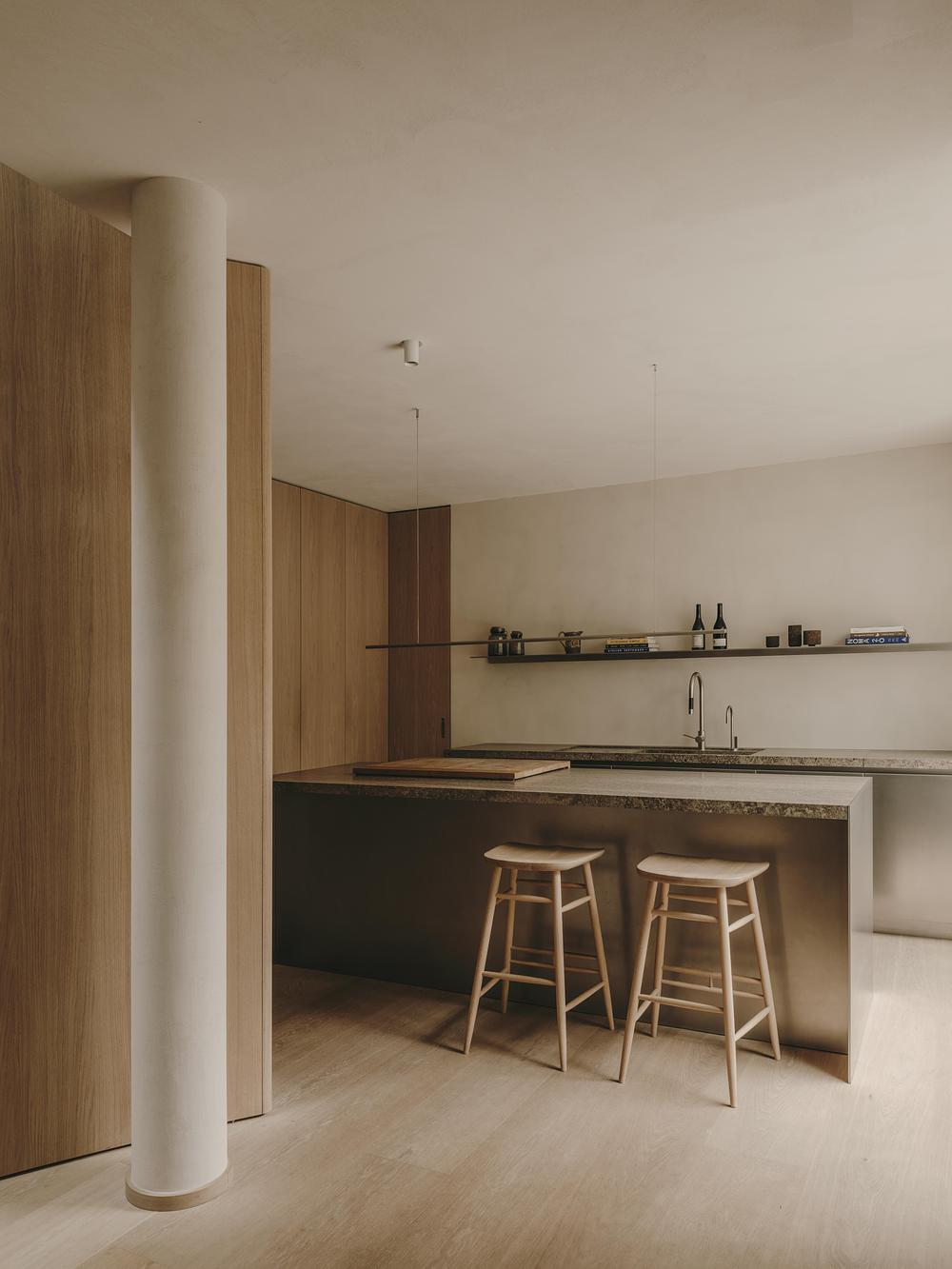
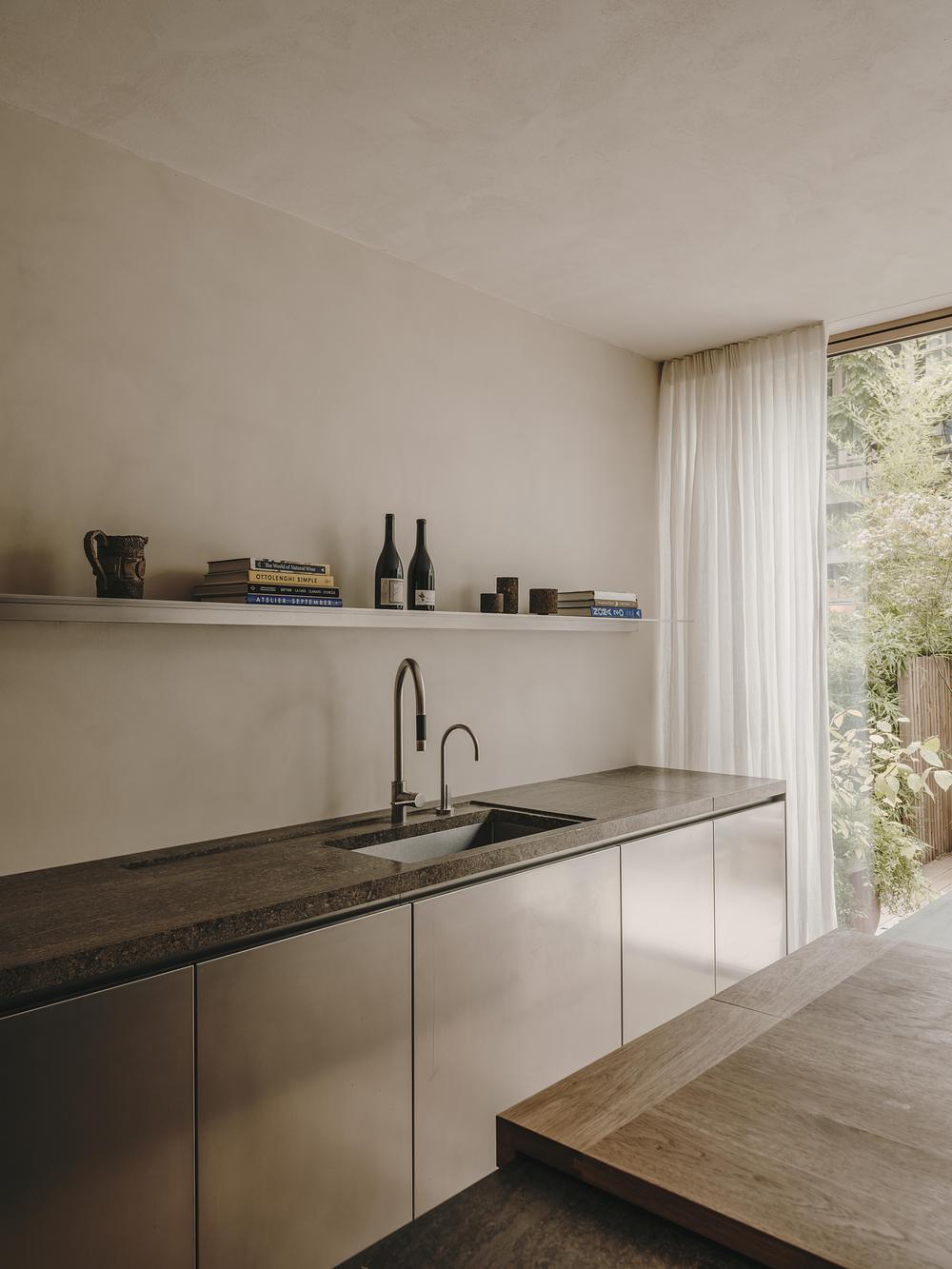
The staircase: A spine of wood and light
The L-shaped building only has windows that face its own courtyard. This meant getting natural light into the four-story home was the biggest challenge. Holzrausch’s solution was to add a new façade and new skylights. This decision shaped the home’s central feature: an undulating, sculptural staircase that distributes light to all levels, down to the small basement.
This staircase acts as the spine of the home. It is made from the same elegant oak used for the extensive wall panels and the built-in furniture, connecting the entire house through one material.

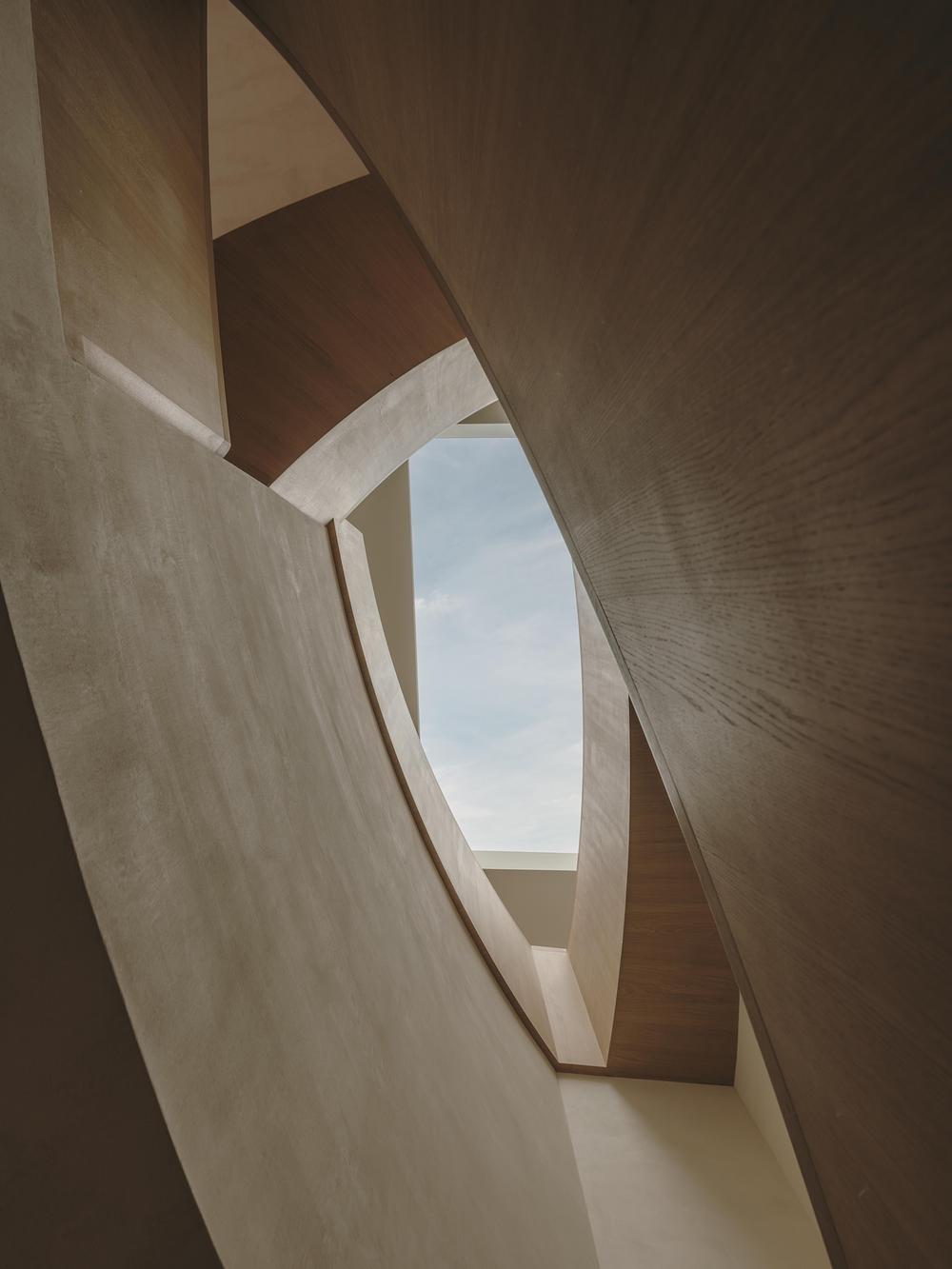
Design and workshop under one roof
This project perfectly shows the Holzrausch philosophy. The company began as a wood workshop before adding an interior design department. Today, both the design studio and the workshop operate under one roof. “Many clients come directly to us because the distance between design and fabrication is extremely short,” Petri notes. He describes the firm as being interior designers, interior architects, and master carpenters all at once.
“Our philosophy has always been simplicity, minimalism, and timelessness – this project reflects that completely.”
He explains that the name ‘Holzrausch’ is about a “fascination with materials,” which includes wood but isn’t limited to it. This mindset is visible in every quiet, carefully made surface of the Paris townhouse.
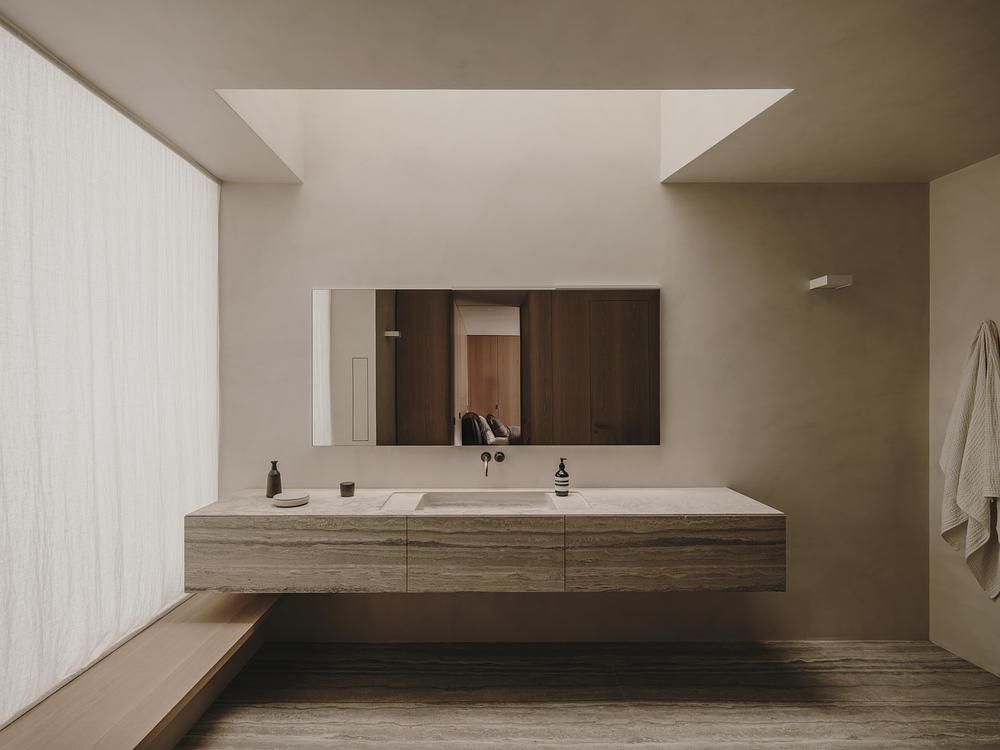
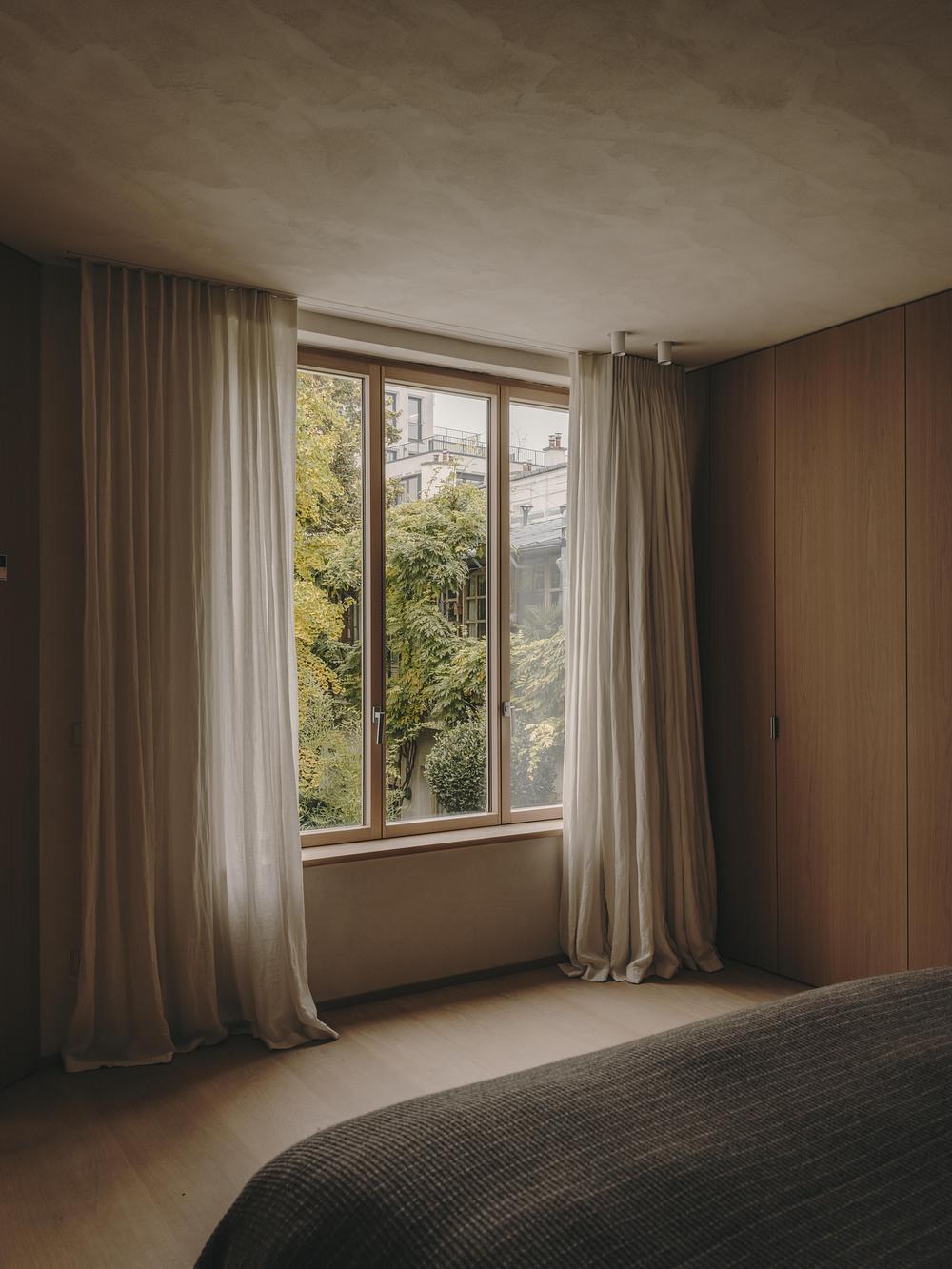

Project info
Completion: 2025
Interior Design: Holzrausch Studio
Photography: Salva López
Source: v2com-newswire





