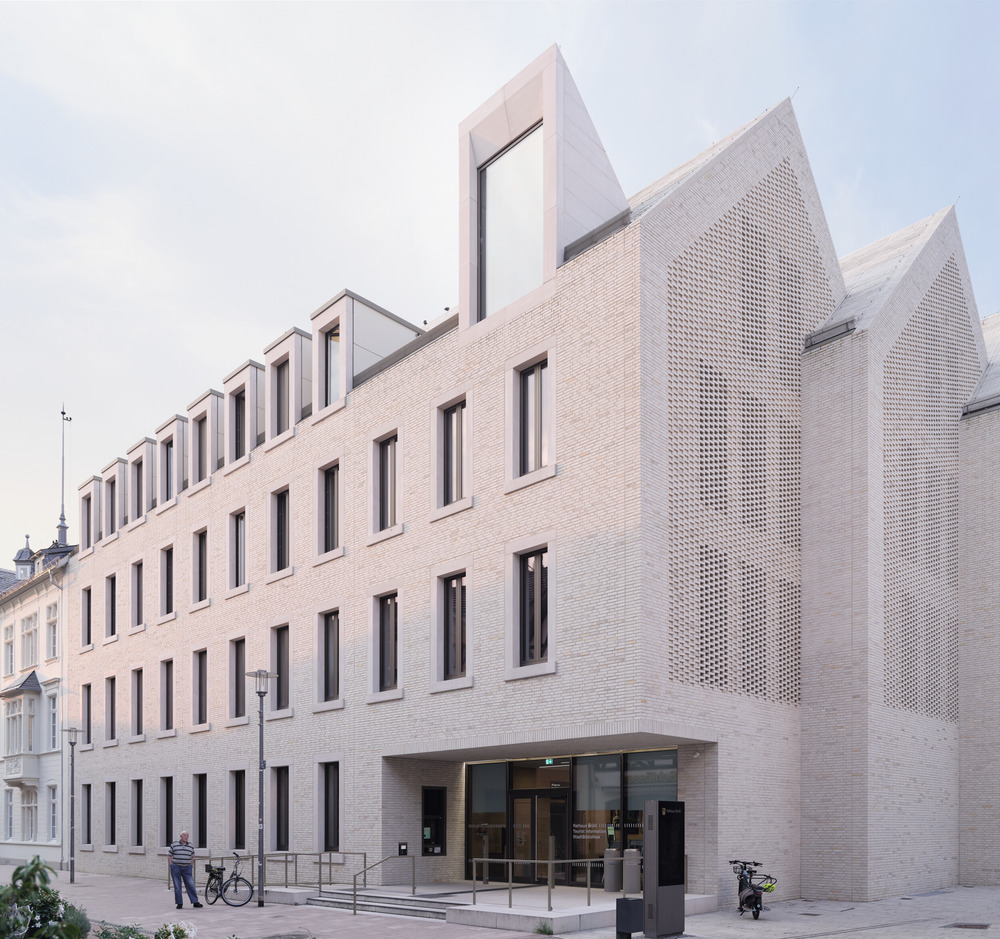In the heart of San Pedro Garza, Monterrey’s metropolitan gem, rises the Ederlezi House. Named after the vibrant Balkan and Turkish celebration heralding the arrival of spring, this residence by Práctica Arquitectura mirrors the essence of awakening, blending memories of deserts and Mediterranean landscapes.
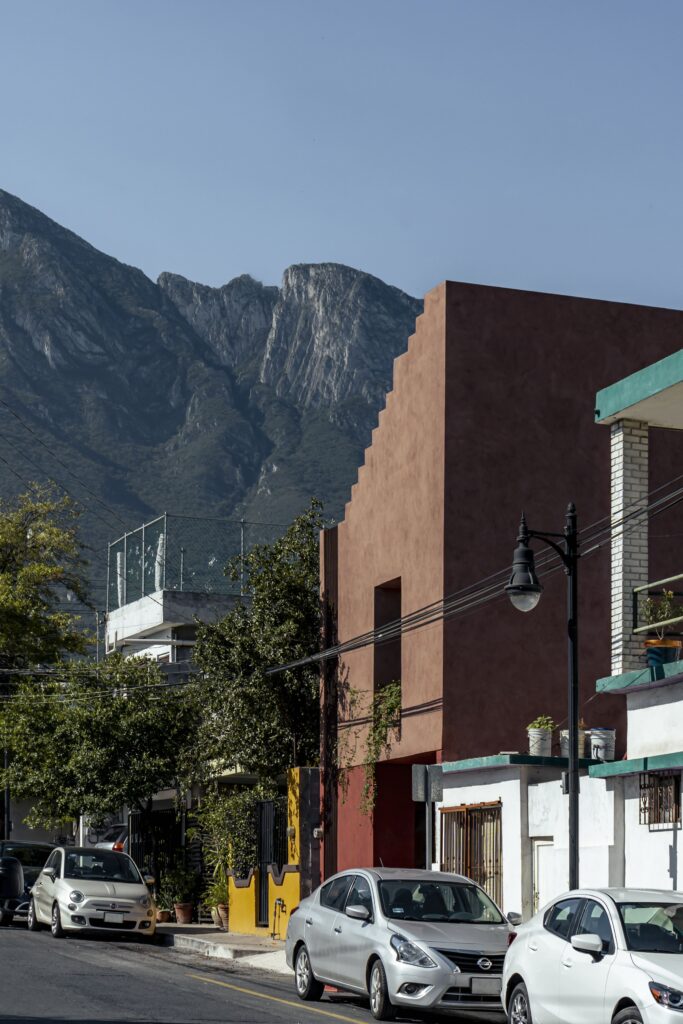
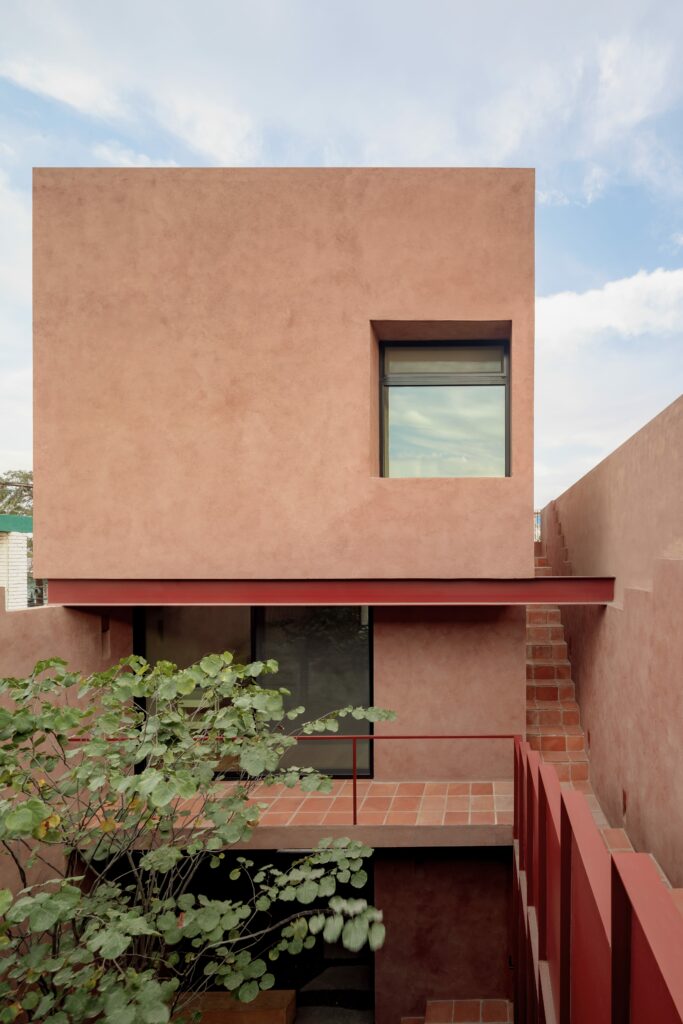
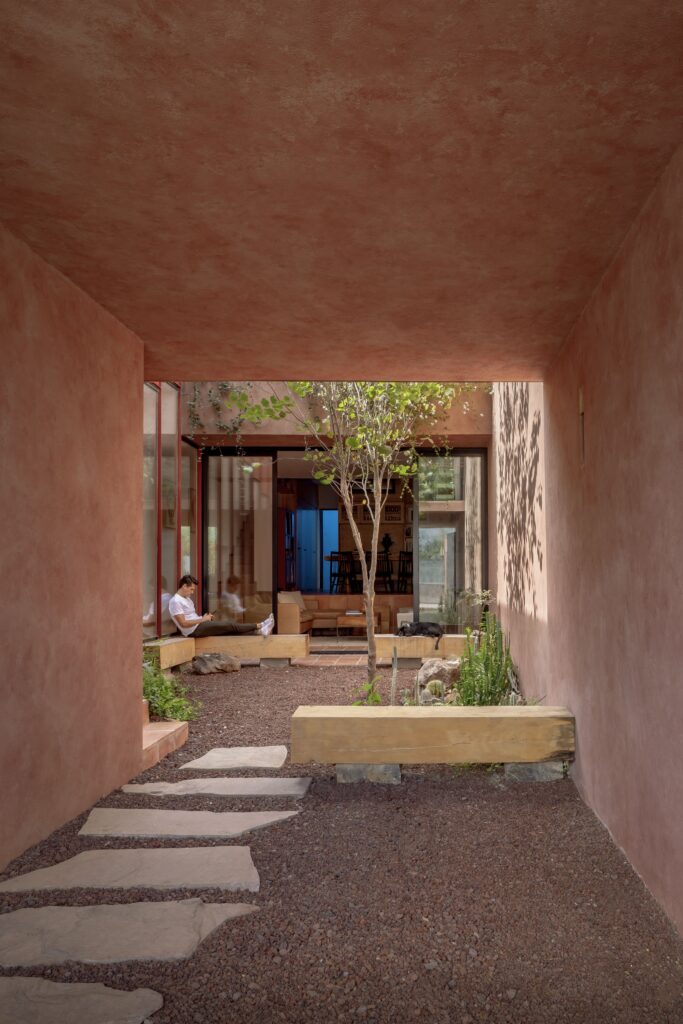
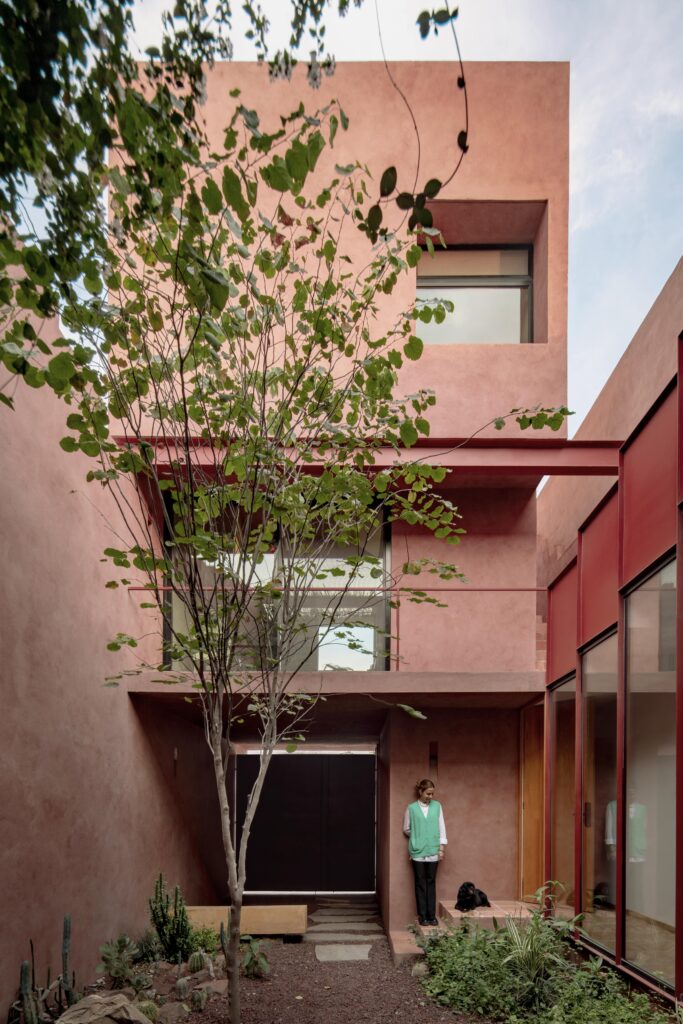
As Ederlezi breaks through the monotony of winter with music, dance, and flowers, so does this house emerge from the urban landscape, standing as a celebration of distinctive design. Nestled on a narrow plot in the historic center, the house spans five meters in width and twenty meters in depth. It ingeniously organizes itself, with circulations and services embracing the boundaries and a central courtyard splitting the program into two volumes. The front-facing volume accommodates the entrance hall, garage, double-height guest room, and a rooftop terrace, while the rear volume houses the living spaces, a blue patio, and the main bedroom with access to a landscaped terrace.
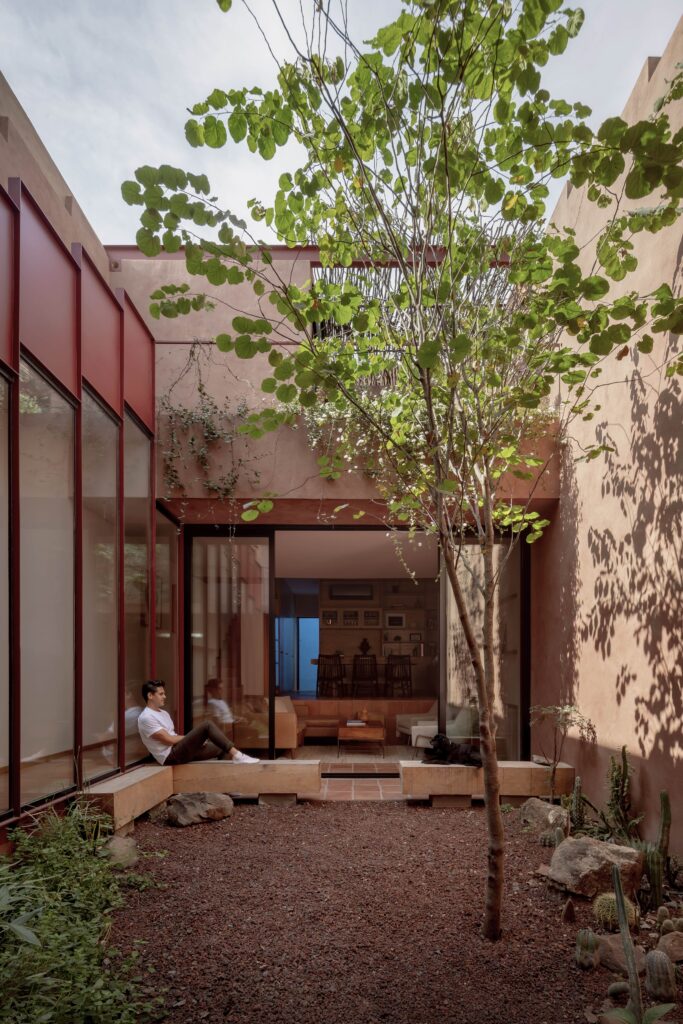
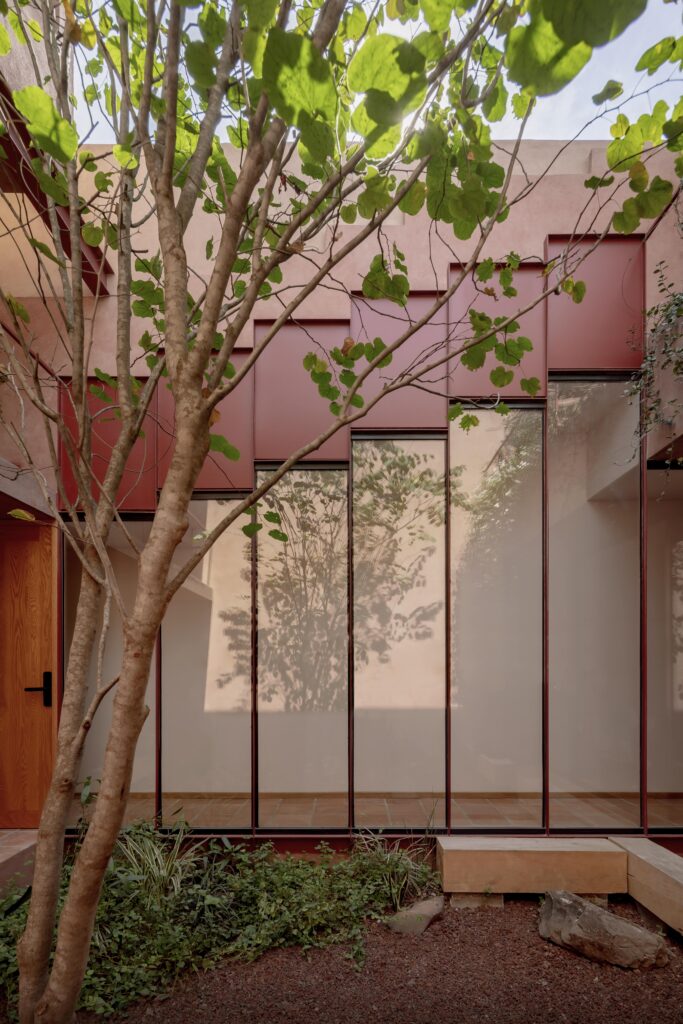
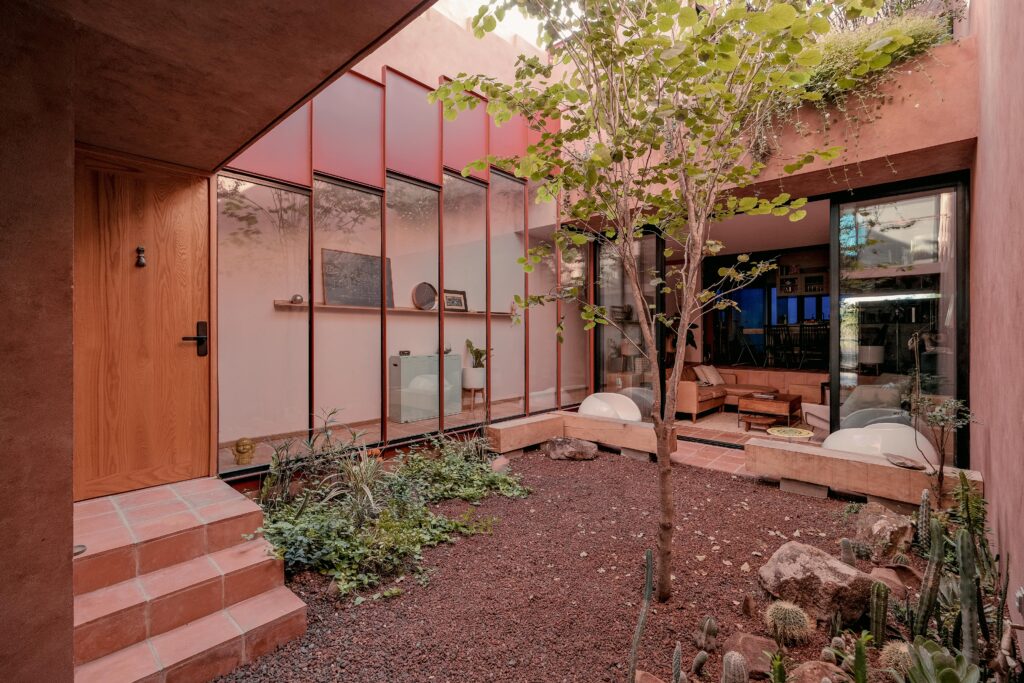
It mixes traditional features from northwest Mexican architecture, like well-proportioned openings and a solid base, with modern and abstract elements. This combination blends the best of both worlds, creating a unique and balanced design that honors the region’s heritage while embracing contemporary style.
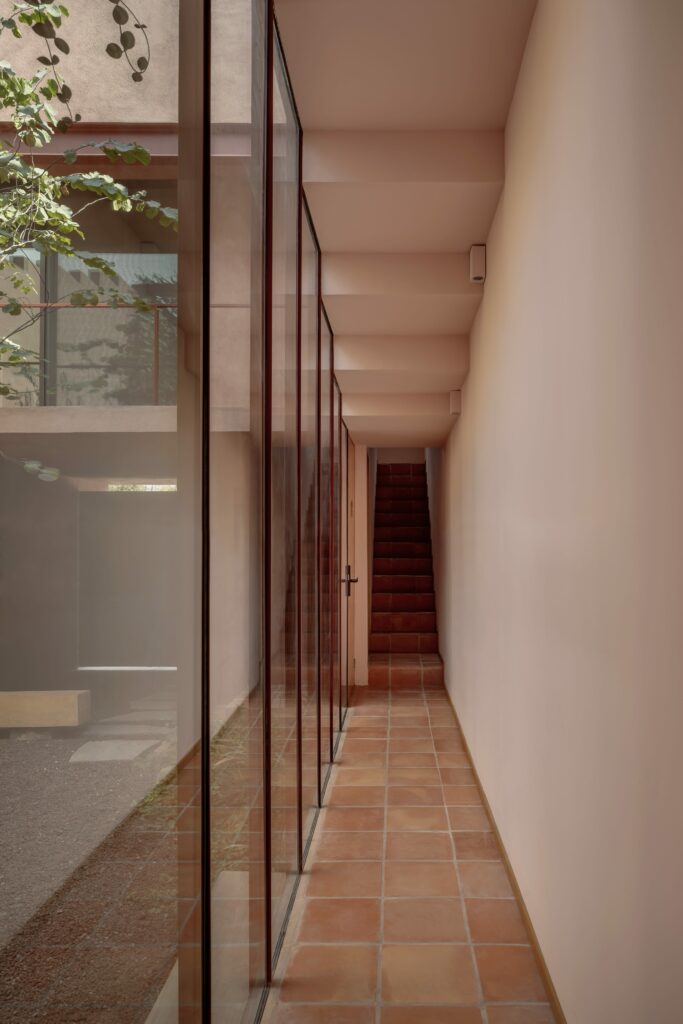
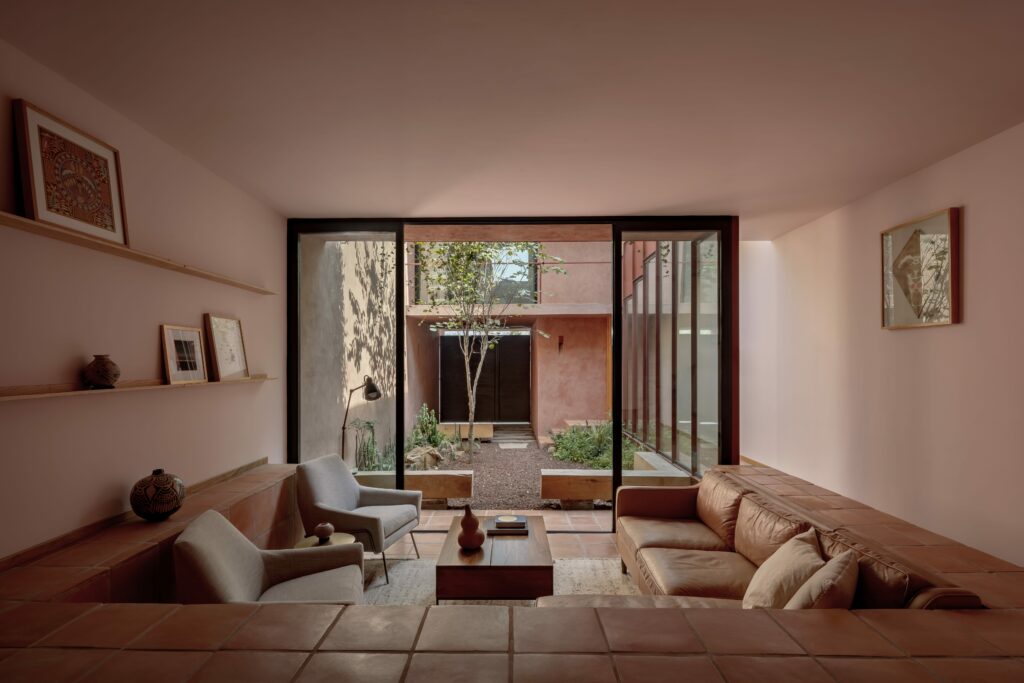
This house expertly balances the fluidity of open space with the necessity for privacy, creating a boundary that separates daily life from the bustling streets. Architect David Martínez Ramos, along with the design team including Alejandro Gutiérrez, and construction by GC3, crafted a space that blurs routine through diverse experiences. Oswaldo Zurita‘s landscaping complements the architectural finesse, bringing the outdoors into the narrative. The Ederlezi House seeks not only to redefine the cadastral condition of long, narrow plots but also to explore them as a fertile typology. The volumes, perforated, carved, and excavated, engage in a stereotomic dialogue with the user, the house, and the surrounding mountains.
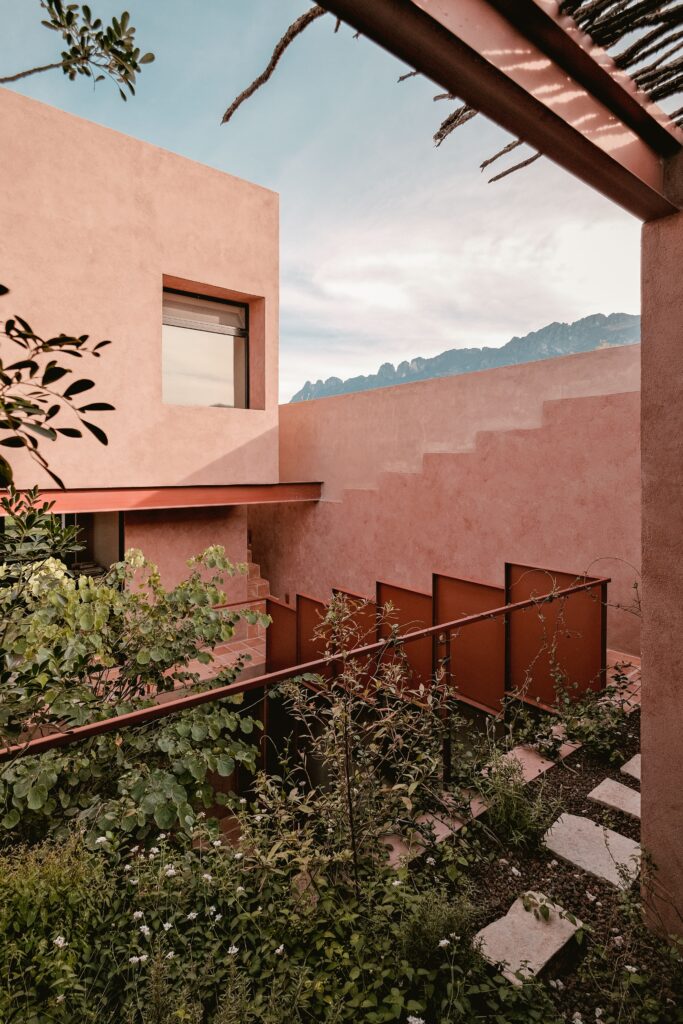
In a city that continues to evolve, Ederlezi House shows us the possibilities of blending tradition with contemporary vision. It invites residents to unplug from the outside world and immerse themselves in a space where architectural design meets cultural celebration, echoing the spirit of Ederlezi in every corner.
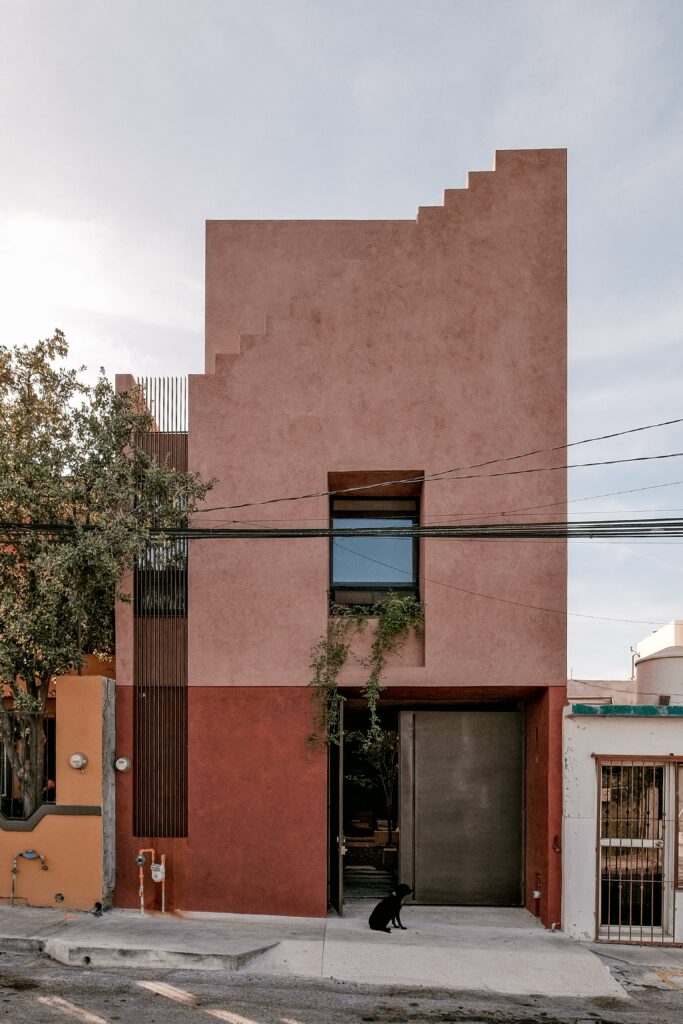
Photography: CésarBéjar, Apertura Arquitectónica, Dove Dope








